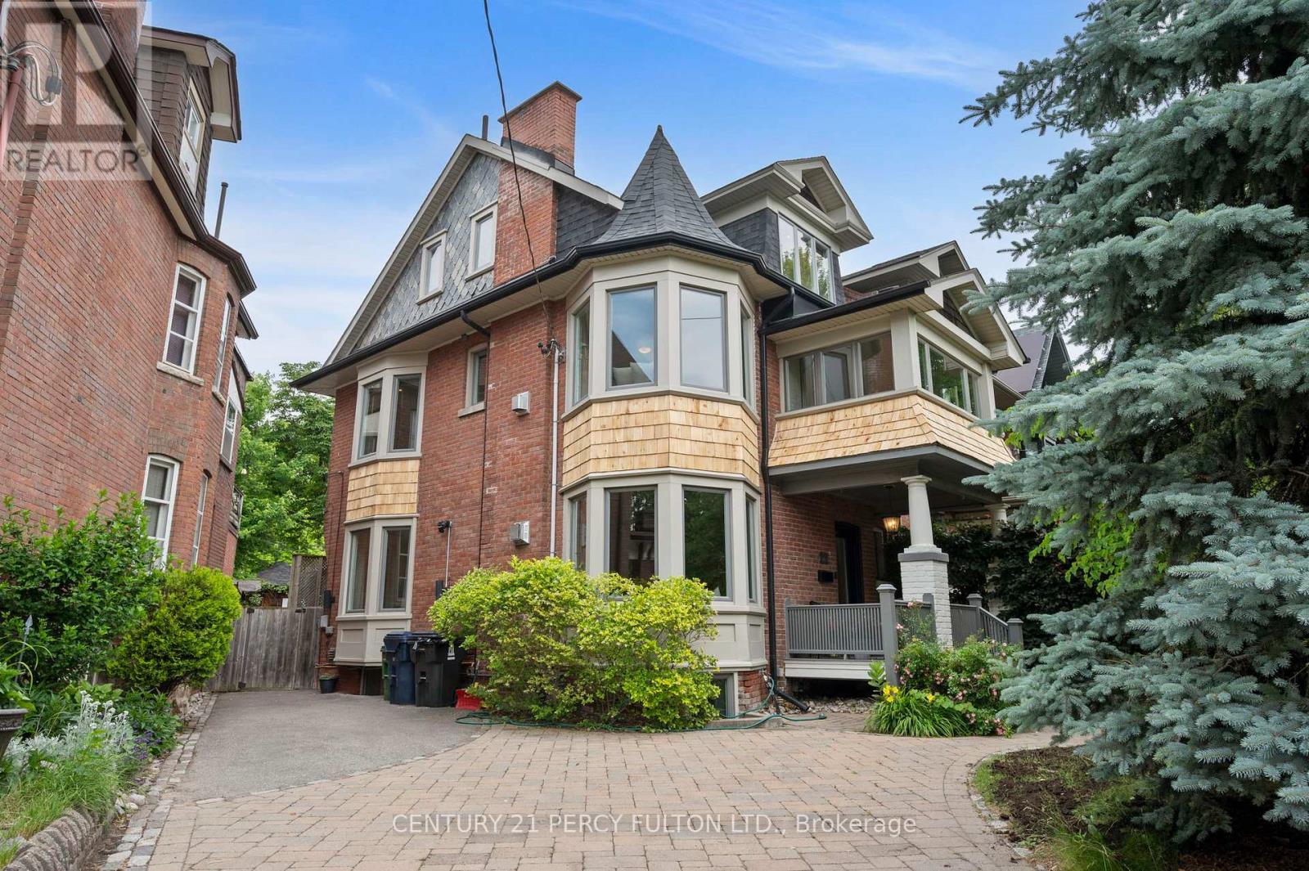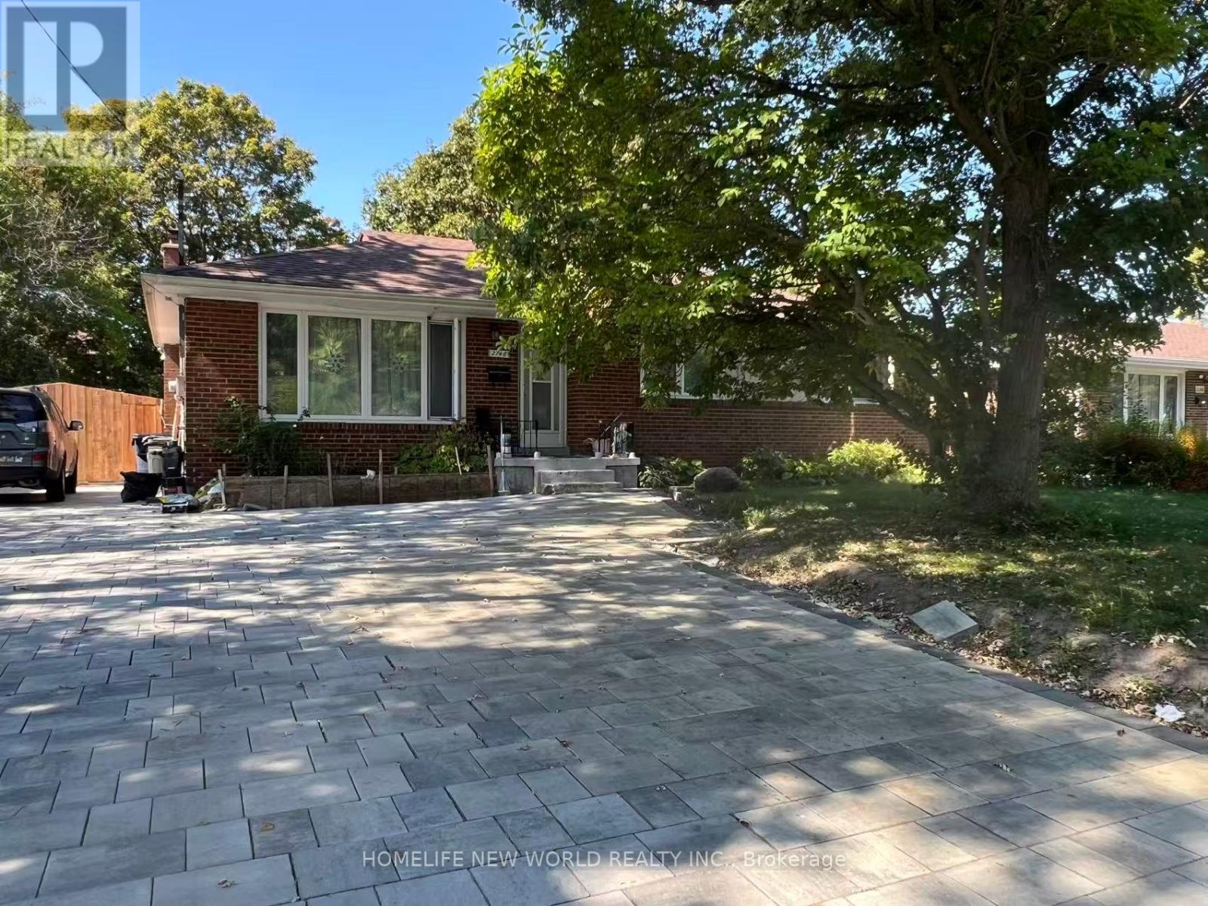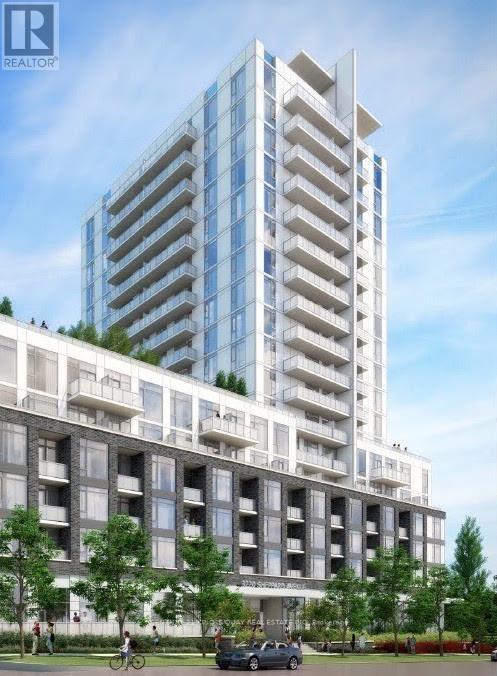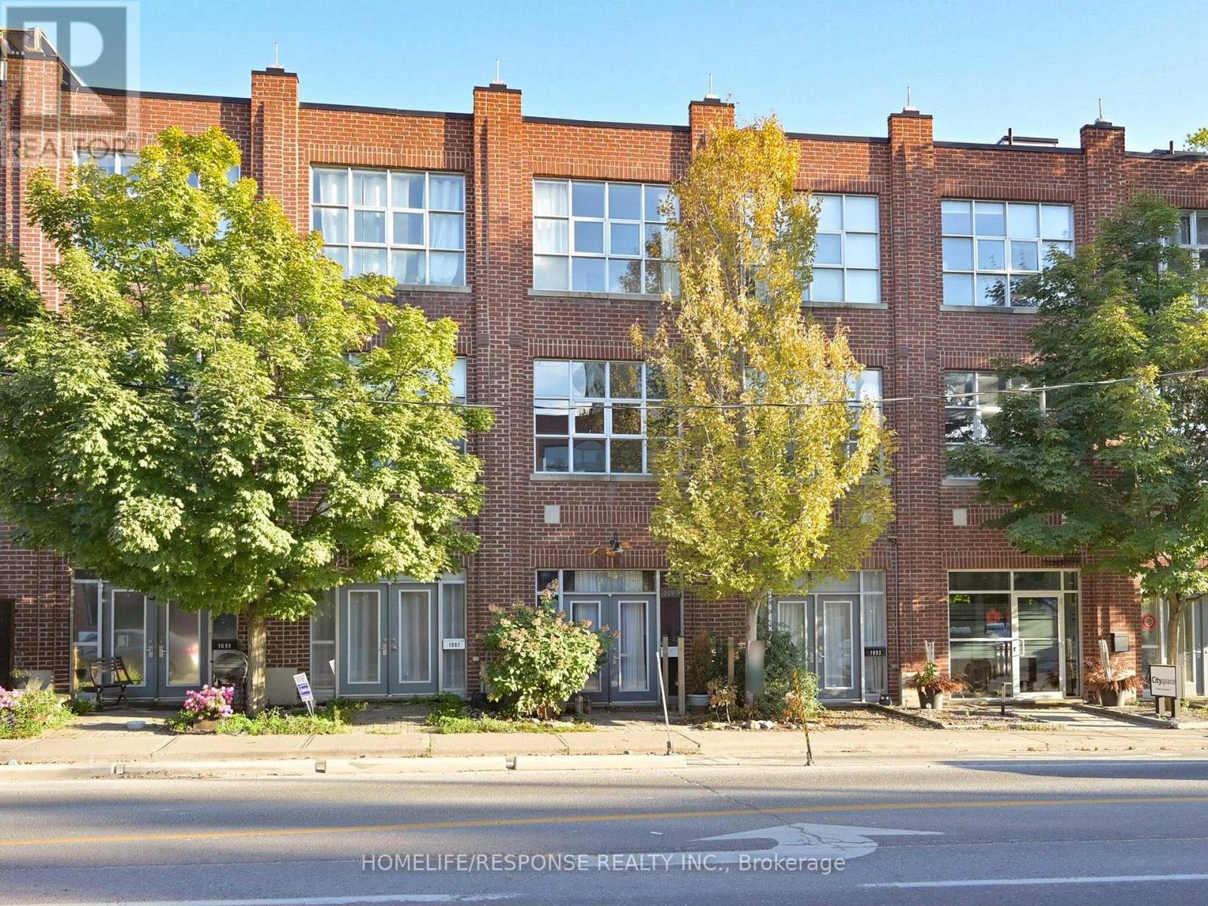158 Walton Drive
Aurora, Ontario
Welcome to 158 Walton, nestled among the stately homes of Aurora Village, a peaceful & well-established community known for its charm and mature tree-lined streets. This beautifully updated 4-bedroom, 4-bathroom home offers the perfect blend of modern finishes & comfortable family living. Thoughtfully landscaped gardens & a canopy of mature trees create an inviting curb appeal, while inside, sun-filled open-concept spaces make everyday living both functional & stylish. A stunning skylight welcomes you, flooding the home with natural light and creating a bright, airy space throughout. A separate living area provides the perfect spot to entertain, while the open-concept dining flows seamlessly into the heart of the home - the modern kitchen that features built-in appliances, a gas stove, double-door fridge and a spacious island - ideal for a quick breakfast or weekend entertaining. A welcoming family area, complete with a wood burning fireplace & walkout to the backyard deck, sets the stage for relaxed afternoons & casual barbecues. Added convenience comes with a main floor laundry & direct access to the garage makes daily routines effortless. Walk up to 4 generously sized bedrooms, including a warm & inviting primary suite complete with a 4-piece ensuite, walk-in closet, and an additional closet for extra storage. The other 3 bedrooms provide plenty of space for children or young adults, each filled with natural light and thoughtfully designed for comfort. The 2nd full bath on this level adds everyday convenience for busy, growing families. Abundant windows throughout, along with a skylight, fills the home with even more natural light bringing brightness & warmth to your day. The basement features an open-concept layout thats an entertainers dream, complete with a full bar & bar sink. It also includes an additional bedroom for visiting guests, a convenient 3-piece bath, and ample storage space. Guests will love relaxing & making memories in this inviting space! (id:60365)
144 Maurice Court
Newmarket, Ontario
Attention, Attention, Attention!!!! Legal Basement Apartment Registered With Town Of Newmarket, large driveway. Wonderful 3+2 Semi Detached.Fantastic Opportunity For Investor & End Users, New Asphalt in driveway, New floor, Freshly Painted, Pot Lights, two separate laundry, New external wall insulation, new attic insulation. Don't Miss Out On This Fabulous Opportunity in Newmarket. Close to Public Transit, school, shopping mall, Easy Access To Highways 400 & 404. & More. (id:60365)
22 Columbine Avenue
Toronto, Ontario
Welcome To 22 Columbine Avenue, One Of The Original Manors In The Highly Desirable Beach Triangle, A Perfect Place for Families. It Is A Convenient Location; A Short Drive Into The City, and A Short Walk To The Beach. It Is Also close to Restaurants And Amenities Without Having To Live Directly In The Traffic. This Modern Renovated Home Boasts 4+1 Bedrooms, 5 Baths, 2 Gas Fireplaces, Heated Floors, An Open Concept Main Floor Plan With An Island Kitchen Layout, And A Walkout To A Gazebo Covered Deck. A finished Lower Level With High Ceilings An Additional 5th Bedroom And A Spa Like Bath. An Entertainer's Delight! Plenty Of Private Parking. (id:60365)
Main - 2746 Midland Avenue
Toronto, Ontario
Nestled in the peaceful and sought-after Agincourt neighborhood, this charming 4-bedroom house offers a perfect blend of comfort and convenience. The property is situated in a tranquil area, ideal for families and professionals alike. The house boasts a generous living space with large windows that flood the rooms with natural light, creating a warm and inviting atmosphere. Excellent proximity to primary and high schools, making it a great location for families with children. A variety of shops, grocery stores, cafes, and restaurants are within walking distance, providing all the essentials close to home. The property is well-connected by public transit, highways, with TTC bus lines and rapid transit stations nearby, ensuring easy commutes to downtown Toronto and other parts of the city. Don't miss out on this wonderful opportunity to lease a home in one of Toronto's most desirable neighborhoods. (id:60365)
3 - 183 Beech Avenue
Toronto, Ontario
This Large Beach 2 Bedroom, 2 Floor Unit Comes With It's Own Private Rooftop Deck Off Of The 3rd Floor Master Bedroom. En-Suite Laundry. Ideally Located In The Heart Of Toronto's Beaches Neighborhood, Known For Its Laid-Back Atmosphere, Beautiful Parks, And Easy Access To The Shores Of Lake Ontario. Enjoy Strolls Along The Boardwalk, Explore Numerous Local Shops, Trendy Restaurants, And Cafes. Commuting To Downtown Toronto Is A Breeze With Nearby Public Transportation Options And Convenient Access To The Gardiner And DVP. Street Parking Permit (id:60365)
220 - 3220 Sheppard Avenue E
Toronto, Ontario
Newer Condo Unit!! **Spacious Studio With Full Bathrooms, Open Concept Living/Dining/Kitchen Area With 9 Foot Ceiling, Walk-In Closet & Walk Out To North Facing terrace, Newer Stainless Steel Appliances, Parking, En-suite Laundry.60 SqFt Balcony (id:60365)
793 Eyer Drive
Pickering, Ontario
Move into this bright, comfortable furnished private room in a well-maintained residential home located in a quiet, desirable Pickering neighbourhood. Rent is all-inclusive. Fully Furnished room for rent in a home including amenities such as TV, Wifi and laundry. Enjoy access to a shared bathroom, fully equipped kitchen, and welcoming common areas. Conveniently situated near grocery stores, public transit, highway, shopping, parks, schools and surrounded by lakes and nature perfect for walks and hikes. Perfect for a single tenant seeking a clean, friendly living environment. Looking for a single person, must qualify with all the usuals. Non Smoker and no pets. (id:60365)
294 Warden Avenue
Toronto, Ontario
Amazing location right on the transit line, just minutes from Birch Cliff Public School and only a 20-minute drive to downtown. This fully upgraded home features stainless steel appliances, an open-concept layout, granite countertops in both the kitchen and bathrooms, central AC, pot lights throughout, a skylight, large windows, and 9-foot ceilings on the main floor. The long driveway with a single-car garage offers plenty of parking. Enjoy outdoor living with a spacious deck and large backyard. Inside, relax by the cozy gas fireplace in the living room. Recently painted and professionally cleaned, this home is move-in ready. (id:60365)
631 - 88 Colgate Avenue
Toronto, Ontario
A rare find in the heart of Leslieville - this 1-bedroom corner suite wraps you in light from two exposures, north & east, thanks to an exclusive builder upgrade. At just the right height above the street, you'll feel the city's pulse yet enjoy your own quiet escape. Soaring 9-ft ceilings, a striking brick feature wall, and sleek stone counters set the stage for a home that's as stylish as it is comfortable. Sliding glass doors frame the bedroom, where a rare, large window floods the space with light - balanced by blackout blinds for those slow, indulgent weekends. Step onto your large, private balcony (with power) and watch the neighborhood wake up. This suite includes a deeded parking spot, storage locker, and a bike storage locker - because life here calls for cycling to the market or down the Don Valley trails. The building's boutique charm comes with big amenities: a rooftop deck for sunset cocktails, a well-equipped gym, guest suites, concierge service, party room, theatre room, and visitor parking. Outside your door, Queen Street East buzzes with some of the city's best cafes, bars, and boutiques. Ascari, Crows Theatre, John Chang Park, and Jimmy Simpson Park are steps away, while the DVP and transit make Downtown or the Danforth feel impossibly close. This isn't just a home - its a front-row seat to the best of Toronto's east side. Stylish, effortless, and ready for your next chapter. (id:60365)
32 - 1209 Queen Street E
Toronto, Ontario
Welcome Home! Stunning renovation completed in 2024/2025 with no expense spared! This move-in ready 3-bedroom, 2-bathroom home offers thoughtful design and high-quality finishes throughout. The custom kitchen boasts upgraded cabinetry, quartz countertops with a waterfall edge, and a breakfast bar perfect for entertaining or casual dining. Enjoy engineered hardwood floors, a solid wood staircase, and two full bathrooms (one with shower/tub combo, one with walk-in shower), including a spa-like feel with convenient laundry tub. The smartly designed laundry area adds extra storage and counter space, while three new (2022) heating/cooling pumps keep the home comfortable year-round. Additional features include ensuite storage, exclusive underground parking, and a private yard ideal for morning coffee or summer BBQs. With all new windows, siding, gates, and stairs, plus low condo fees, this home is the complete package. Located in vibrant, highly desirable Leslieville, just move in and enjoy! (id:60365)
1095 Dundas Street E
Toronto, Ontario
Rarely offered opportunity at Riverside Lofts. Live/work/invest in prime Leslieville neighbourhood. with a 99 walk score, 91 transit score and a bike score of 92. This unique Freehold Townhome boasts 11 foot Ceilings on the main and second floor with an industrial/artsy flair. Huge windows allow for ample natural sunlight all day long. Great open space, ideal for entertaining that extends out to a large 144 foot deck. Two south facing decks for enjoying morning coffee. Currently being used as a duplex with 2 separate units with their own laundry facilities. Zoning allows for mixed use Residential/Commercial space suitable for a variety of uses including Gallery, Pet Grooming, Financial Advisor, Photographer, etc. Located in one of the East ends most desirable pockets with a short walk to Queen Street East, restaurants, shops and entertainment. Recent upgrades: Main floor kitchen, flooring, and breakfast bar(23) Lower level bathroom (23) AC and High eff. Furnace (22) second floor bathroom (24) Hot water tank (20) Owned, Gas line for BBQ. (id:60365)
3909 - 8 The Esplanade Avenue
Toronto, Ontario
L Tower 1 Bed Unit, With East View. 536 Sq Ft With 9 Foot Ceiling. Engineered Hardwood Flooring Throughout, Granite Counter Top, Miele Stainless Steel Appliances, Steps To Path System, Subway, Rogers Centre, And Financial District. Amazing 5 Star Amenities: Guest Suites, Spa, Sauna, Yoga Studio, Indoor Pool And Much More (id:60365)













