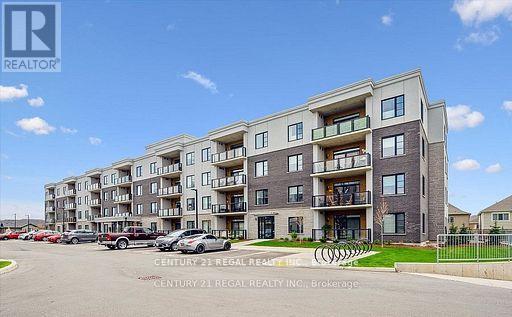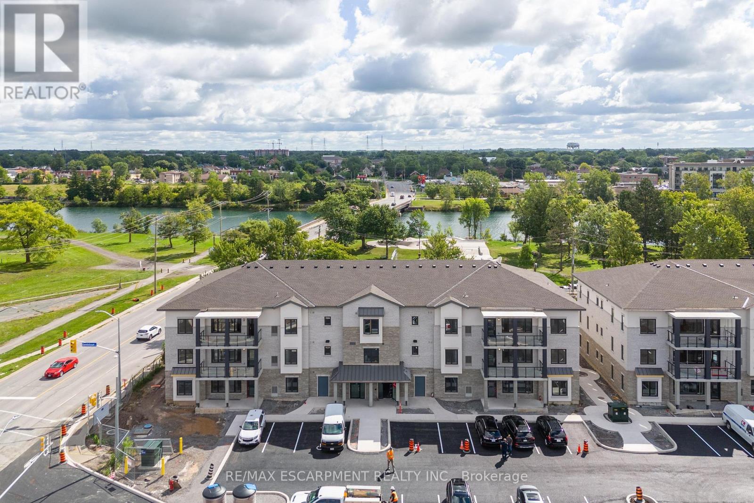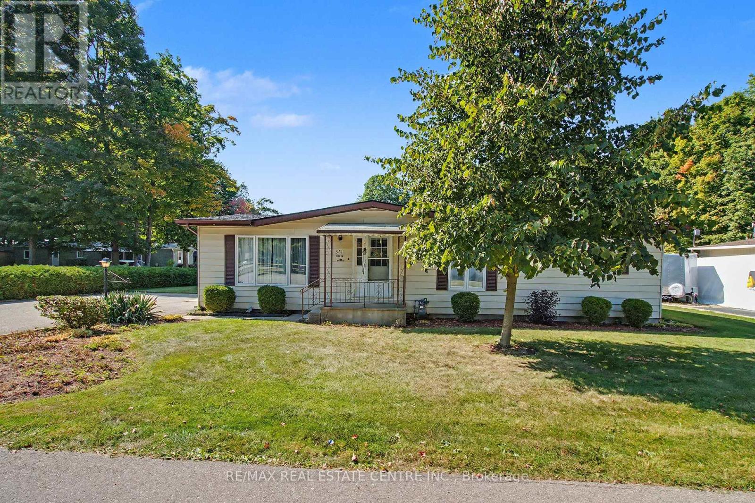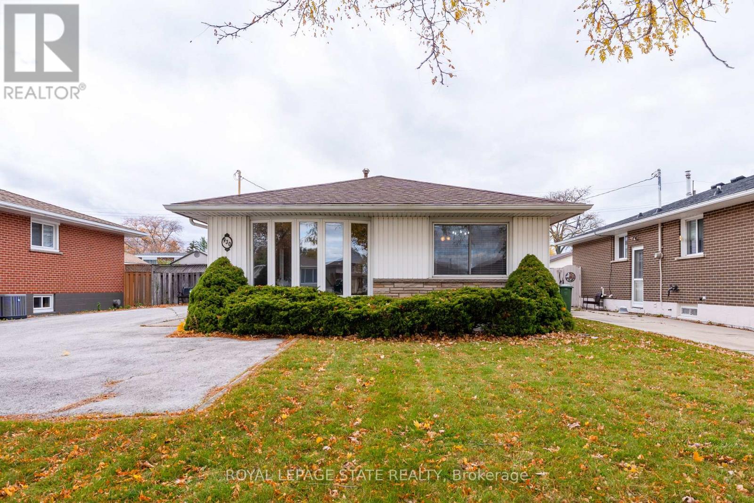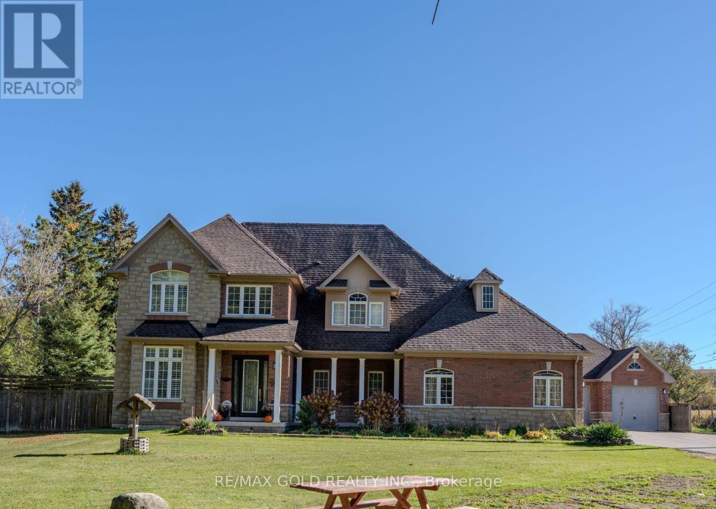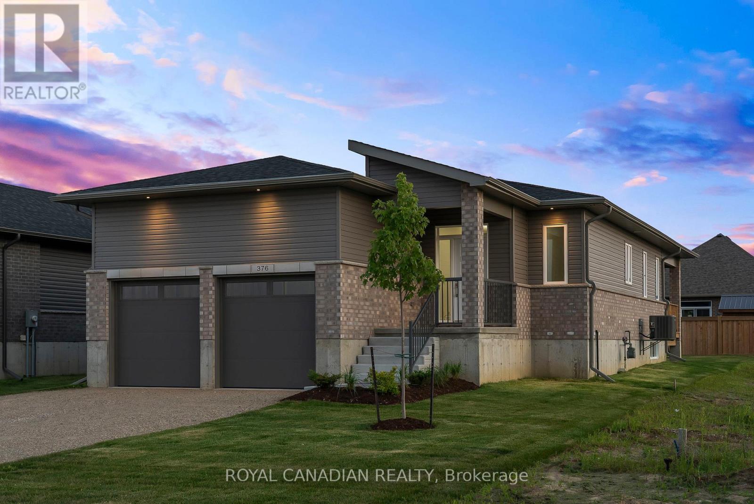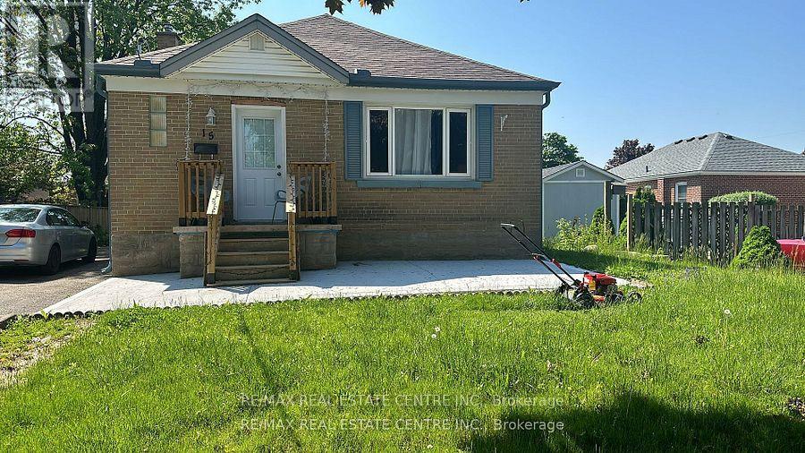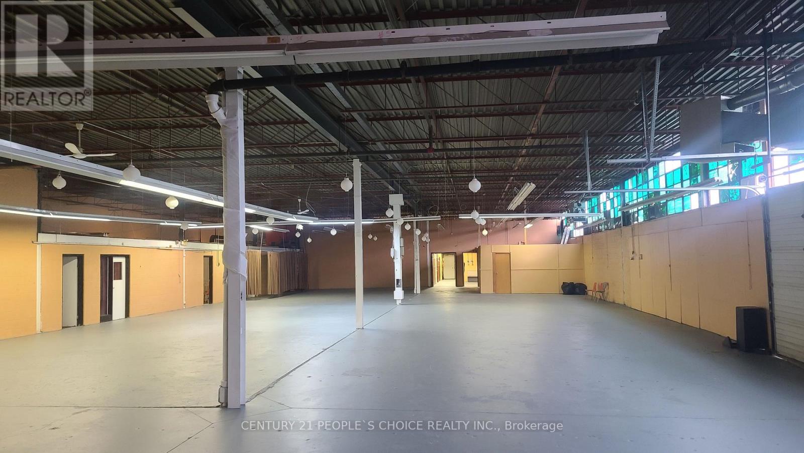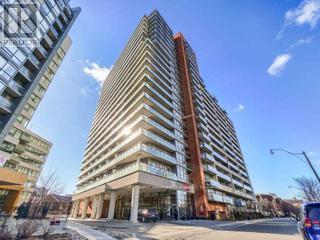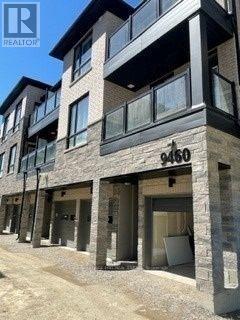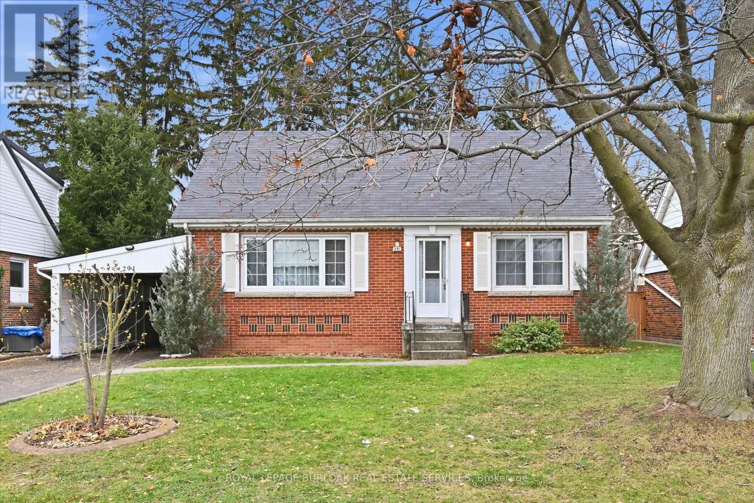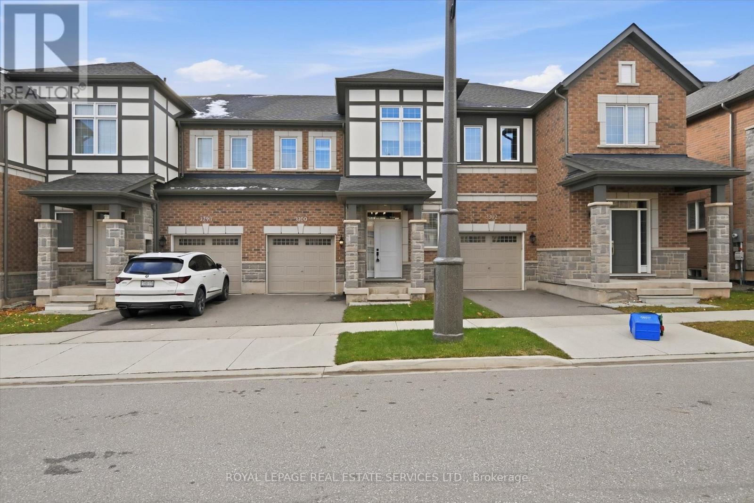414 - 99b Farley Road
Centre Wellington, Ontario
Experience the elegance of this top-floor condo featuring 2 spacious bedrooms and 1.5 bathrooms. The unit includes a dedicated outdoor parking space and boasts an open kitchen with a stylish island, Open concept living, and dining. The kitchen is adorned with quartz countertops and a ceramic backsplash, enhancing the modern aesthetic. The primary bedroom offers ample space, a generous closet, and a private bathroom, while the second bedroom is also spacious. Additional conveniences include an ensuite laundry room and a large balcony for outdoor relaxation. Enjoy luxury, maintenance-free living in a newly developed community in Fergus, ideal for families and professionals. This community is located in an excellent school district and is easily accessible via multiple routes. The rental includes all appliances, light fixtures, and window coverings, ensuring a seamless move-in experience. (id:60365)
303 - 119 Lincoln Street
Welland, Ontario
A 1-year-new condo with stunning views of the Welland Canal! This Boutique building featuring a total of only 15 units! This building has been thoughtfully designed. Fantastic, open concept floorplan with 9-foot ceilings and quality finishes throughout. This unit boasts 2 bedrooms, 2 full bathrooms and is approximately 1200 square feet plus a spacious balcony with views of the canal! Includes 2 parking spots. Stainless steel appliance, quartz counter tops and premium build quality. Conveniently close to all amenities. (id:60365)
321 - 10085 Culloden Road
Bayham, Ontario
Absolutely Stunning Furnished Three Bedroom Modular Home. Impeccably Maintained. One Four Piece Bathroom And One Two Piece Bathroom. Engineered Hard Wood Flooring Throughout With The Exception Of The Living Room And Kitchen. Stove, Dishwasher, Washer, Dryer New 2023. New Furnace In 2020. New Great Size Rear Deck In 2023. All New Windows In 2013. Every Room Is Bright And Spacious. Easily Manageable Size Rear Yard. Storage Shed For All Your Yard Tools. Very Economical Year Round Living In A Fantastic Park Like Setting At Red Oak Estates. Monthly Expense; Land Lease $600.00 Property Taxes $80.28 Water Test $25.75 TOTAL MONTHLY EXPENSE $706.03 All Furniture Negotiable With The Sale Of this Home. (id:60365)
930 Upper Ottawa Street
Hamilton, Ontario
Welcome to this well-maintained 3-level backsplit located in a desirable East Hamilton Mountain neighbourhood! Features approximately 1,583 sq. ft. of finished living space, this home features 3+1 bedrooms and 2 full bathrooms, providing plenty of room for a growing or extended family. The separate rear entrance offers excellent in-law suite or rental potential, adding flexibility and value to this inviting property. The solid oak kitchen features granite countertops, ample cupboard space, and a convenient layout that flows seamlessly into the separate dining room, complete with matching display cabinets. The spacious living room is highlighted by a large bay window that fills the home with natural light. All carpeted areas conceal hardwood floors, waiting for your discovery and enjoyment. The main bathroom features a relaxing jetted tub, while the lower level includes a comfortable family room, fourth bedroom, 3 piece bathroom and laundry area. A crawl space provides additional storage options. The exterior boasts a fully fenced 55' x 122' lot with plenty of room for outdoor enjoyment, perfect for children, pets, or entertaining guests. The private driveway accommodates parking for four vehicles and includes a convenient turnaround area. There is also an underground sprinkler system in the front yard. Ideally located near schools, Huntington Park Recreation Centre, the public library, and public transit, this home provides comfort, convenience, and potential in one of East Hamilton Mountain's most established and family-friendly neighborhoods. A fantastic opportunity for anyone looking for space, versatility, and a prime location! (id:60365)
17 - 9465 Side Road
Erin, Ontario
Welcome to this Executive home and industrial zoning which is very rare on one lot. Around 2 Acres Farm house with over 4000 sq ft of of luxurious living space in this stunning 4+1 bedroom, 4-bath home. The open-concept main floor features 9-ft ceilings, hardwood floors throughout, elegant crown moulding, and a cozy natural gas fireplace in the family room. The gourmet kitchen boasts granite countertops, stainless steel appliances, and a walkout to an expansive deck with a cabana - perfect for entertaining. Upstairs, the primary suite offers a spacious walk-in closet and a spa-inspired 5-piece ensuite with a large shower and soaking tub. The finished basement includes an additional bedroom and ample space for recreation. With California shutters, natural gas heating, and plenty of room for a pool. (id:60365)
376 Hawthorne Street
Saugeen Shores, Ontario
Be the first to live in this brand-new Huron model bungalow by Walker Home Ltd, located in Summerside, one of Port Elgin's most desirable neighborhoods. Offering 1,600 sq. ft. This move-in ready home has been designed for both comfort and flexibility. The main floor features an open-concept kitchen with quartz countertops, Canadian-made cabinetry, and a standalone island with a sink, opening onto the dining and living areas perfect for everyday living or entertaining. Hardwood and tile flooring run through the main living spaces, while the bedrooms are carpeted for added comfort. The primary bedroom features an ensuite bath and walk-in closet . Additional highlights include a 2 car garage, a large 1500 sqft of unfinished basement, a covered back deck great for entertaining, and a generously sized backyard on a 47 x 124 ft lot. The brick and siding exterior enhances the home's curb appeal. Ideally situated just minutes from Port Elgin's Main Beach on Lake Huron known for its sandy shoreline and world-class sunsets as well as scenic trails, schools, shopping, recreation, and Highway 21. New home Tarion warranty included. (id:60365)
Basement - 15 Chelsea Road
Kitchener, Ontario
Beautiful 2 Bedroom 2 Bathroom, Separate Entrance Basement Detached House for Lease! With Separate Laundry. Located in the heart of Kitchener, easy access to various amenities, including shops, restaurants, park, and public transportation options. Tenants Pay 40% of all Utilities. Enjoy Renting This Gem! (id:60365)
22 Benton Road
Toronto, Ontario
Very spacious industrial unit. 1 truck-level shipping door and 1 drive-in door. Light industrial preferred and warehousing use. Multiple configurations available, Steps from public transit and tons of amenities, NO AUTOMOTIVE USE OR HEAVY INDUSTRIAL Great Location With Easy Access To Highways 400, 401 & Allen Road. (id:60365)
1628 - 38 Joe Shuster Way
Toronto, Ontario
Located in the Heart of Downtown!Spacious and bright 2-bedroom corner unit featuring walkouts to a huge wrap-around balcony with stunning panoramic views of the CN Tower, city skyline, and lake. Enjoy an open-concept layout with laminate flooring throughout. Steps away from King West, Liberty Village, and the Entertainment District. 24-hour TTC at your doorstep for ultimate convenience. (id:60365)
85 - 9460 The Gore Road
Brampton, Ontario
A Condo Stacked Townhome is available for Lease! Located In The Highly Desirable, Family Friendly Neighborhood Of Castlemore. Spacious 2-Storey Open Concept Floor Plan Features Modern Kitchen, 1 Balcony And 2 Large Bedrooms. Conveniently Located Close To Schools, Groceries, Costco, Walmart, Major Highways. Wonderful Quiet Area To Live. Won't Last Long!!! (id:60365)
291 Merle Avenue
Burlington, Ontario
Discover an exciting opportunity on a quiet, mature street in prestigious Aldershot. This charming 1.5-storey home is ideally located just minutes from the waterfront, LaSalle Park, RBG walking trails, schools, parks, shopping, the recreation centre, transit, GO Train, and major highways connecting you to Niagara, Hamilton, Cambridge, and Toronto. Set on a private 59' x 129' lot, the property features 3 bedrooms, 1 bathroom, and a carport. Whether you're looking to renovate, expand, or build your dream home, this lot offers exceptional potential in a highly sought-after neighbourhood. (id:60365)
3300 Jacob Way
Oakville, Ontario
QUIET STREET IN THE PRESERVE JUST STEPS TO CHARLES FAY POND! This stunning two-storey freehold townhome offers nearly 2,000 square feet of upscale living space, thoughtfully designed for both family comfort and effortless entertaining. The main level features an airy open concept layout with engineered hardwood flooring, a sunken foyer, powder room, stylish dining room with a designer feature wall, and a spacious living room with a walkout to the backyard. The stunning gourmet kitchen showcases an abundance of soft-close cabinetry, pantry, quartz countertops, a designer backsplash, stainless steel appliances, and an oversized island with breakfast bar - perfect for casual meals and gatherings. Upstairs, the generous primary bedroom offers a walk-in closet and a spa-inspired four-piece ensuite with a freestanding soaker tub and frameless glass shower. Two additional bedrooms, a five-piece main bath with double sinks, and a convenient laundry room complete the upper level. Additional highlights include 9' ceilings throughout the main level, California shutters, an oak staircase with wrought iron pickets, engineered hardwood flooring throughout the upper hall, rough-in for central vacuum, inside entry from the garage, and a fully fenced backyard. Enjoy terrific curb appeal with stone accents on the front exterior. This coveted Preserve neighbourhood offers close proximity to Oodenawi Public School, Sixteen Mile Sports Complex, parks and trails, shopping, restaurants, hospital, River Oaks Community Centre, and everyday conveniences. A perfect blend of function, style, and an unbeatable Glenorchy location! (id:60365)

