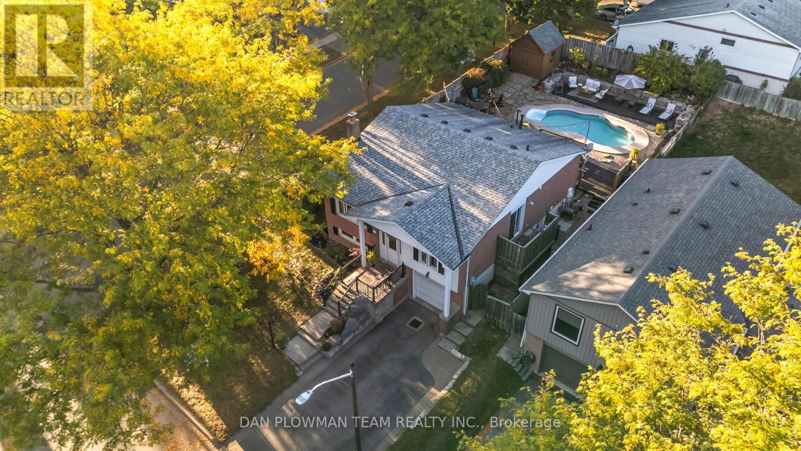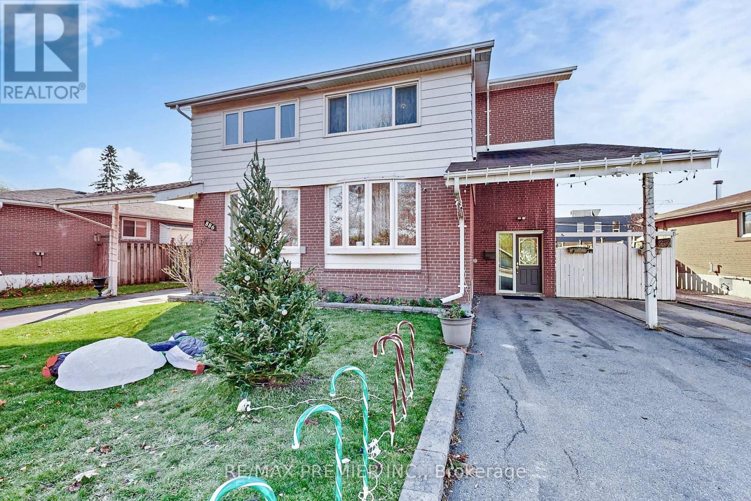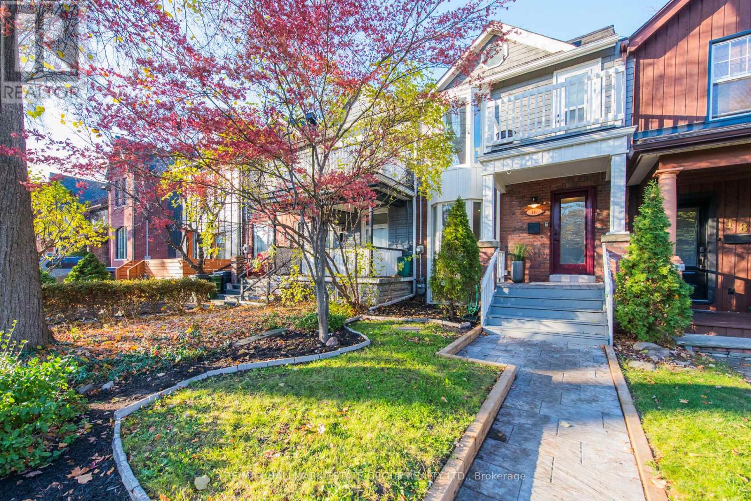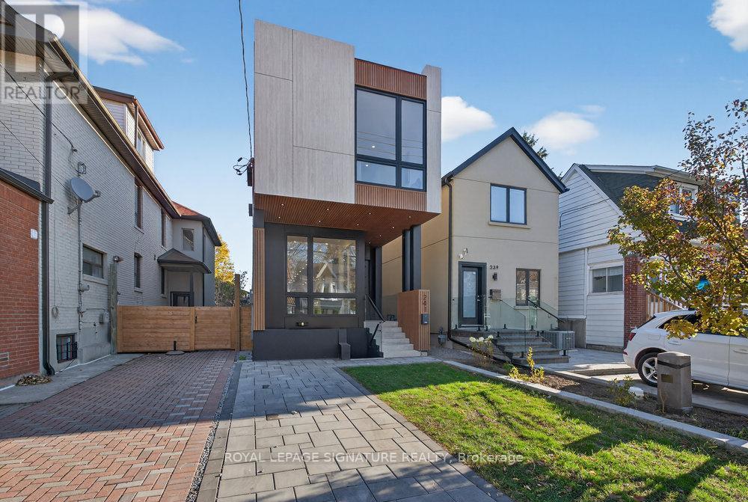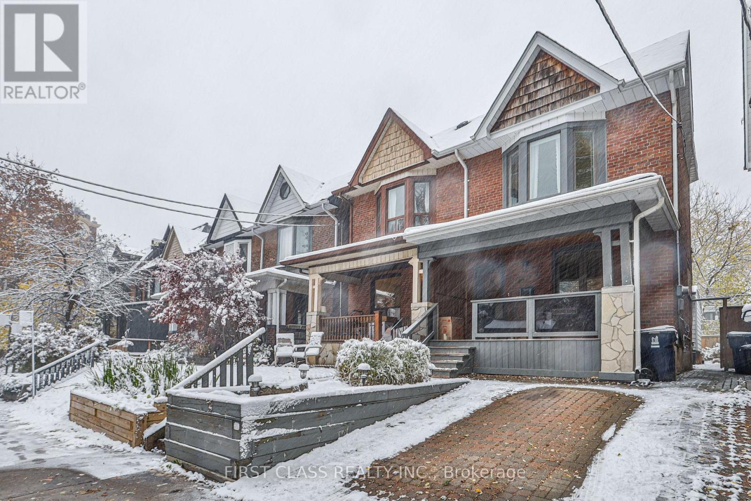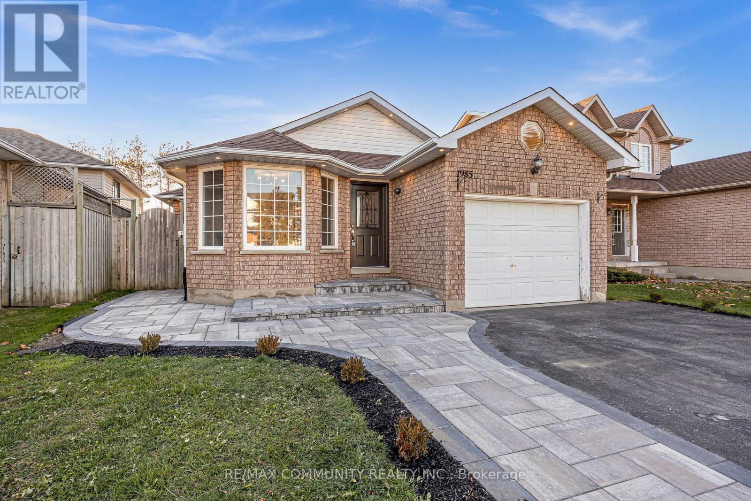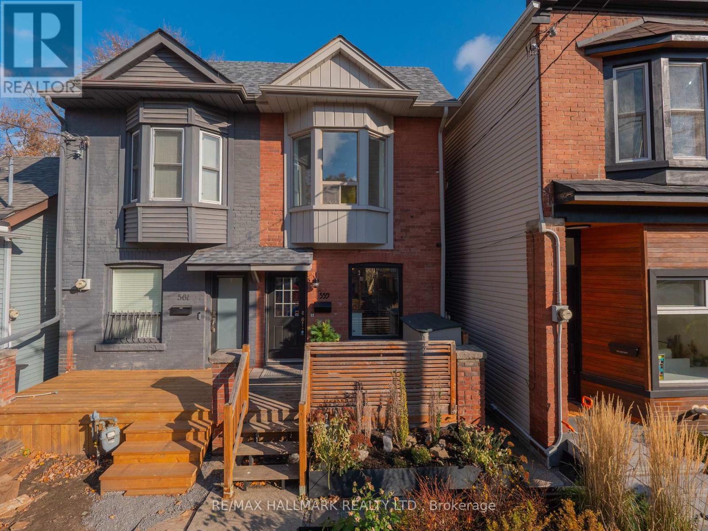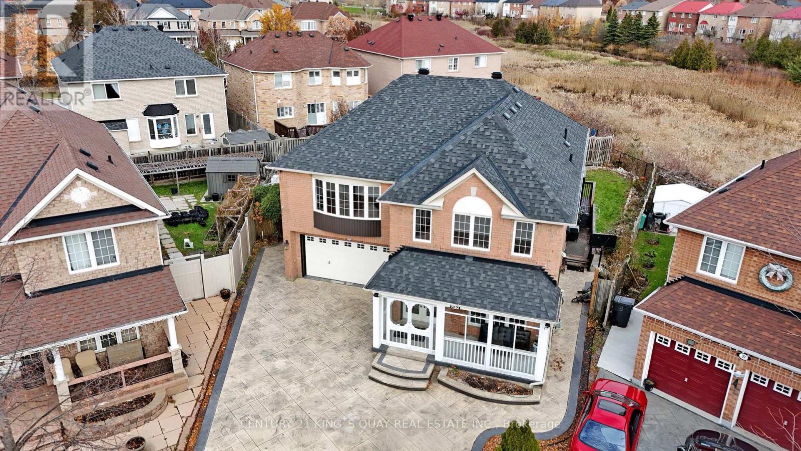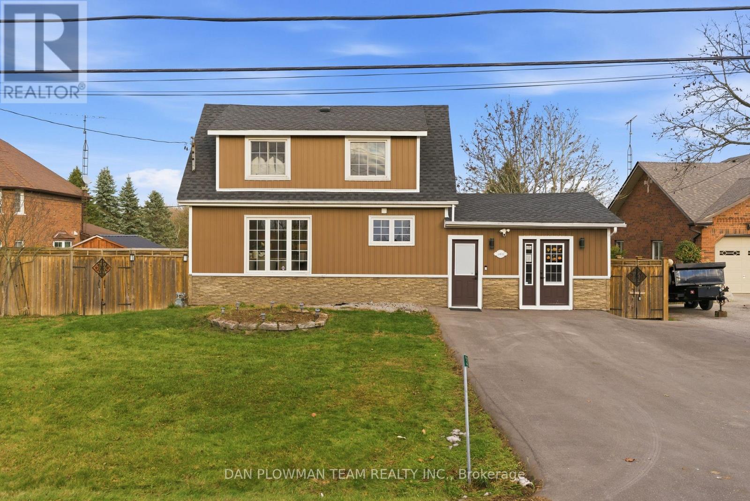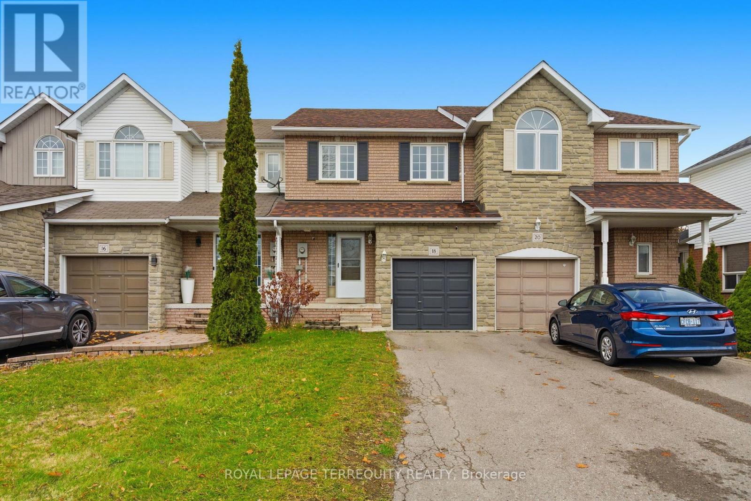123 Guthrie Crescent
Whitby, Ontario
Location, Location, Location! This Stunning Three-Bedroom Raised Bungalow Is Perfectly Situated In Whitby's Sought-After Lynde Creek Neighbourhood, Offering Style, Comfort, And Thoughtful Upgrades Throughout. The Beautifully Renovated Kitchen Showcases Beechwood Cabinetry, Marble Backsplash, Quartz Countertops, Pantry With Pullouts, And Convenient Pots-And-Pans Drawers, With A Walkout To The Deck For Effortless Entertaining. Gleaming Hardwood Floors Flow Across The Main Level, While The Finished Lower Level Features A Welcoming Recreation Room With Fireplace, A Fourth Bedroom, Updated Bath, Large Workshop, And Direct Garage Access. Step Outside And Discover An Entertainer's Dream Backyard - A Private Oasis Designed For Year-Round Enjoyment. The Professionally Landscaped Yard Boasts An Inground Heated (Natural Gas) Saltwater Pool, Expansive Decking With Multiple Seating Areas, A Natural Gas BBQ, Cozy Fire Table, And A Soft Tub Plug-And-Play Hot Tub, Creating The Perfect Retreat For Relaxing Or Hosting Family And Friends.This Home Has Been Meticulously Maintained With An Array Of Impressive Improvements: An Owned Tankless Water Heater (2019/20), The Saltwater Pool Installed In 2019 By Scovie Pools With A New Pump (2024) And Heat Exchanger (2025), Gemstone Programmable Led Exterior Lights (2023), And A New Central Vacuum System (2024). Additional Upgrades Include A Direct Gas Line For The BBQ, Professional Attic Remediation With Certificate (2024) Completed Prior To A Full Bathroom Renovation, Refreshed Front Steps (2025), And A Durable Roof, Furnace, And Air Conditioner (All 2016). With Its Exceptional Features, Modern Comforts, And Beautifully Landscaped Surroundings, This Move-In-Ready Home Truly Offers A Slice Of Heaven On Earth. (id:60365)
888 Krosno Boulevard
Pickering, Ontario
Located in the highly desirable Bay Ridges community, this upgraded 3 bedroom, 3 bathroom home delivers real value. The property includes a basement apartment potential rental income. You are steps from beaches, waterfront trails, parks, and every amenity that makes Bay Ridges one of the most sought after pockets in Pickering. Everything you need sits within minutes. Top rated schools, community center, GO Station, Highway 401, shops, restaurants, and Pickering Town Centre are all close by (id:60365)
38 Lochleven Drive
Toronto, Ontario
Welcome to this lovingly maintained home in the heart of the family-friendly Scarborough Village community. Cherished by the same family since 1962, this property offers a rare rear addition off the 3rd bedroom which creates incredible flexibility for modern living. Enjoy the expanded area as a spacious primary bedroom suite. Use the original bedroom as an office, nursery, or luxurious walk-in closet with ensuite washroom potential. The extra bonus room can also be used as a main floor family room with a walk-out to the private backyard. A separate side door entrance provides exciting basement suite potential. The cozy space on the lower level has a fireplace and new flooring. It also offers an abundance of storage space with 2 large crawlspaces. The convenient eat-in kitchen flows into the open concept living and dining rooms ideal for family gatherings and entertaining. The home is freshly painted throughout and has refinished hardwood floors. Commuters will appreciate the excellent transit score with multiple TTC routes, quick access to Kingston Rd and the Eglinton GO Station. Walk to neighbourhood schools. Outdoor lovers will enjoy being steps from Lochleven Park, a neighbourhood hub with extensive playgrounds, a baseball area and large green space ideal for playing and picnics. Explore arts, fitness, skating, and more at the nearby Scarborough Village Community Centre. The beauty of Lake Ontario is also close by. Stroll the base of the Scarborough Bluffs at Bluffer's Park and Beach, wander through Guild Park and Gardens, run or bike along the Waterfront Trail. Ideal for families or investors alike, this is truly a wonderful place to call Home. (id:60365)
16 Brighton Avenue
Toronto, Ontario
Steeped in character and brimming with warmth, this Leslieville gem is tucked away on a quiet dead-end street backing onto Hideaway Park, offering a true sanctuary with an incredible community feel. The open-concept layout showcases a rare large front hall closet, refinished hardwood floors, a stunning floor-to-ceiling bay window, exposed brick walls, a woodburning fireplace, and a spacious updated kitchen with stone counters, breakfast bar, and abundant storage. Sliding patio doors extend the living space to a massive partly covered deck with hot tub-perfect for entertaining-while private parking accommodates one car and a motorcycle, with the option to modify the fence for a second vehicle. Upstairs, the primary bedroom impresses with vaulted ceilings, exposed brick, and wall-to-wall closets, while the generous second bedroom offers its own large closet. The oversized bathroom features double sinks, a luxurious soaker tub, skylight, and second-floor laundry, all complemented by newly refinished hardwood floors. A finished basement adds versatility with a bright rec room, above-grade window, pot lights, electric fireplace, two-piece bath, and ample storage. All this, just steps from the very best of vibrant Leslieville living. (id:60365)
241 Cedarvale Avenue
Toronto, Ontario
Step into a world of refined elegance in this custom-built showpiece, perfectly positioned on an extraordinary 160-ft deep lot. Designed with sophistication and functionality in mind, this home boasts over 3,100 sq ft of meticulously finished space, flooded with natural light through floor-to-ceiling windows and soaring ceilings. The open-concept main floor is anchored by a chef's dream kitchen, featuring a massive 16-ft island, extensive drawer storage, and ultra-durable porcelain counters and backsplash. The adjoining family room is both chic and inviting, highlighted by a bespoke feature wall, elegant built-ins, and a mesmerizing water-vapour fireplace. Double doors flow seamlessly onto a stylish deck overlooking the private, deep, fully fenced backyard, offering endless possibilities for outdoor living and entertaining. Architectural open-riser stairs ascend to a breathtaking upper level illuminated by four skylights. The luxurious primary suite offers a custom walk-through dressing area with built-in closets and skylight, along with a fully tiled, spa-worthy ensuite complete with a custom double vanity, curbless glass shower, and a freestanding tub. The second bedroom includes built-in closets, a floor-to-ceiling window, and access to a semi-ensuite with double vanity, separate water closet, and a glass-enclosed shower. The third bedroom shares the semi-ensuite and includes built-in closets and large window. The impressive lower level is bright and versatile, featuring a front walkout entrance, open-concept living space with kitchenette, a spacious bedroom, and two full washrooms, ideal for in-laws, guests, or multi-generational living. A rare blend of style, craftsmanship, and modern amenities-this home is a true standout for the most discerning buyer. The exterior continues the theme of custom craftsmanship with the front styled with a blend of wood composite, porcelain slabs, ACM Panels and an interlocked driveway. (id:60365)
14 Herbert Avenue
Toronto, Ontario
****Welcome Home to this 3 bedroom, 3 bathroom beach gem with a finished basement and separate entrance, and parking! This extra wide lot offers plenty of outdoor living space to enjoy beach days and BBQs in the summer and fireside hot chocolate and s'mores, fitted with a gas line in the backyard. Soaring ceilings on both the main and second floor showcase the exposed brick finish and natural light that warm the home. The main floor features a renovated open concept layout with a family room, dining room, kitchen and den/office! Gleaming hardwood floors create a seamless designer flow throughout the home. The second level features three bedrooms and a spa bath with a double sink. The primary suite overlooks the mature tree-lined street through a large bay window and offers ample storage with built-in closets. The basement is another versatile finished space that can be used as a nanny suite with a separate entrance and three-piece bath, a rec room, office or gym!! Every day is a beach day here with the sand just steps away, shops, restaurants, live music and festivals at your doorstep. OPEN HOUSE SAT/SUN 2-4PM. (id:60365)
1955 Dalhousie Crescent
Oshawa, Ontario
Welcome to this beautiful backsplit home located in Oshawa's desirable Samac community! Freshly painted with an open-concept layout, the main floor features 3+1 bedrooms, modern light fixtures, and stainless steel 4-piece appliances. The finished basement with a separateentrance offers flexibility for extended family or potential rental income. This home is perfect for a large family or first-time home buyers and includes a brand-new high-efficiency furnace (2025) for added comfort. The backyard is a private oasis with no neighbors behind-ideal for entertaining, enjoying nature, or gardening. Conveniently located close to Highway 407, UOIT, Durham College, parks, walking trails, and all amenities. (id:60365)
559 Logan Avenue
Toronto, Ontario
Riverdale Living at Its Absolute Best. Some homes just have it and 559 Logan Ave delivers from the very first moment. This beautifully renovated stunner greets you with a striking front garden that sets the tone for everything that follows: style, warmth, and undeniable curb presence. Step inside to an open concept main floor designed for modern living. Think: high ceilings, rich hardwood floors, exposed brick, and incredible natural light throughout. The sleek modern kitchen features concrete countertops, stainless steel appliances, a stylish island, and a seamless flow to the living and dining areas. A main-floor walkout leads to a private deck complete with gas line, your summer entertaining HQ. Upstairs, three spacious bedrooms and a spa-style 4pc renovated bathroom await. The luxurious king-sized primary retreat features vaulted ceilings, wall-to-wall closets, and a bay window. And then... the lower level, Fully underpinned with jaw-dropping 11-ft ceilings, this space is a complete showstopper. Enjoy radiant heated floors, a future-ready kitchenette rough-in, and a home office that cleverly doubles as a guest suite thanks to the custom Murphy bed. The family room is the perfect hangout-movie nights, games nights, or simply cozy evenings in. A walkout leads to the professionally landscaped backyard, your own private outdoor oasis. The crown jewel: A rare detached garage with 12-ft ceiling height, designed to accommodate an additional upper level-PLUS incredible future possibilities for a laneway house or garden suite. How amazing is that? All of this in the coveted Withrow School district, steps to Withrow Park, Riverdale Park, and minutes from the soon-to-arrive Ontario Line. Light-filled, stylish, functional, and future-ready-this is Riverdale living at its finest. (id:60365)
39 Hoptree Avenue
Toronto, Ontario
Beautiful and spacious family home-one of the largest models in the subdivision-backing onto a private ravine with an oversized pie-shaped lot. This property features 5 bedrooms on the second floor, including two with ensuite washrooms, plus a large upper-level laundry room. The main floor offers a versatile office/bedroom, hardwood flooring throughout, porcelain tiles, flat ceilings, fresh paint, and pot lights inside and out. Enjoy a huge deck off the main floor with built-in storage underneath, perfect for entertaining while overlooking the ravine. Exterior features include a stamped concrete driveway with parking for 7 cars plus a 2-car garage. The finished lookout basement includes a 2-bedroom apartment with a separate entrance and ensuite laundry. The basement is currently tenanted. Prime location-minutes to Hwy 401/407, Pickering, and Markham; walking distance to shopping; and TTC at the end of the street. (id:60365)
1735 Pharmacy Avenue
Toronto, Ontario
Welcome to an exceptional opportunity in the sought-after Tam O' Shanter-Sullivan community - 1735 Pharmacy Ave features an impressively spacious 5+4 bedroom layout on a rare 60-foot frontage, offering standout curb appeal and flexible living options for large families, multi-generational households, or investors. This wide lot allows for ample parking, side-entrance potential, and future customization, while the interior provides bright principal rooms and generous space for entertaining. Ideally located minutes to transit, parks, schools, shopping, grocery stores, medical centres, and major highways including the 401 and DVP, this home presents exceptional long-term value in one of Scarborough's most convenient neighbourhoods. Currently tenanted for $5,600/month, with tenants willing to stay or leave (id:60365)
3471 Tooley Road
Clarington, Ontario
Welcome To 3471 Tooley Road - A Private Retreat On A Quarter-Acre In Sought-After Courtice. Experience The Perfect Balance Of Privacy, Space, And Convenience In This Beautifully Maintained Detached 2-Storey Home, Set On A Generous 0.25-Acre Lot And Backing Onto Serene Green Space. With 3+1 Bedrooms, 4 Bathrooms, And A Fully Finished Basement, This Property Offers Exceptional Versatility For Families, Home-Based Businesses, And Multi-Generational Living. The Open Concept Main Level Is Perfect For Entertaining Or Preparing Meals While Keeping An Eye On The Kids. The Highlight Of The Main Level Is The Primary Bedroom, Offering Rare Main-Floor Convenience. Currently Used As A Daycare Space, This Room Can Easily Transition Back Into A Spacious Primary Suite Or Serve As Additional Living, Office, Or Recreational Space Depending On Your Needs. Upstairs, You'll Find Bright Secondary Bedrooms With Great Closet Space And Peaceful Views. The Finished Basement Extends Your Living Area Even Further - Ideal For Guests, Gym, Or Rec Room. Step Outside To Your Elevated Deck Overlooking An Ultra-Private Backyard. With No Rear Neighbours And Mature Green Space Beyond, This Is The Kind Of Outdoor Setting That's Perfect For Family Gatherings, Summer Evenings, And Quiet Relaxation. Don't Miss Your Chance To Own This Amazing Property. (id:60365)
18 Wade Square
Clarington, Ontario
Welcome to this bright and spacious townhouse offering over 1,300 sq. ft. of thoughtfully designed living space. The open-concept main floor is ideal for modern living, featuring a large kitchen with center island, ample counter and cupboard space, and a dining area that opens to a fenced private backyard, perfect for summer gatherings and outdoor entertaining. The living room provides generous space and a gas fireplace, creating a cozy focal point for colder months and family time. Upstairs, the primary retreat is a true highlight, featuring double closets, large windows, and a 4-piece ensuite. Two additional generously sized bedrooms with large windows and double closets provide plenty of room for family, guests, or a home office.The partially finished basement offers flexible space for a rec room, hobby area, or additional living area, with the added potential of a rough-in for a 4th bathroom. Additional features include no sidewalk, three driveway parking spaces, and a garage space, adding convenience and accessibility. All of this is situated in the highly desirable Courtice community, close to schools, highways, restaurants, shopping, and so much more making this home an exceptional opportunity for anyone looking for space, comfort, and convenience. (id:60365)

