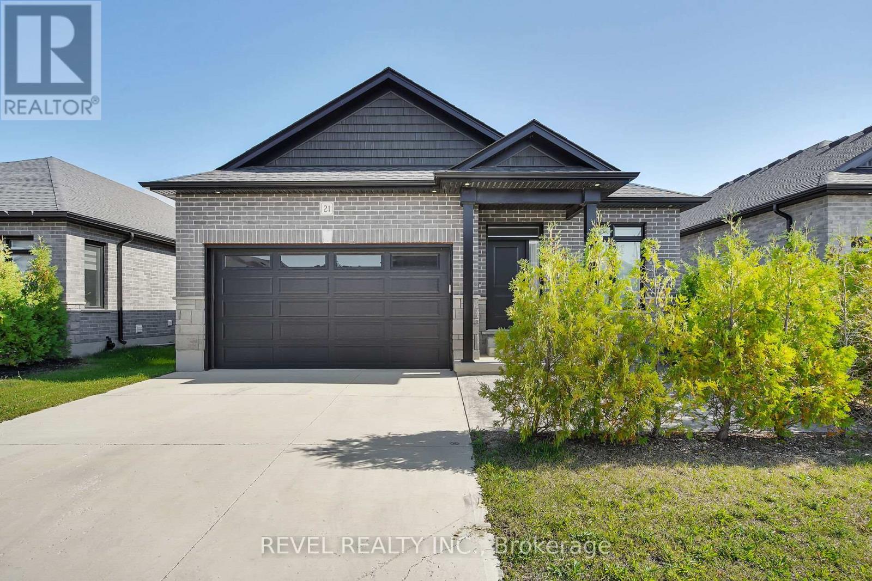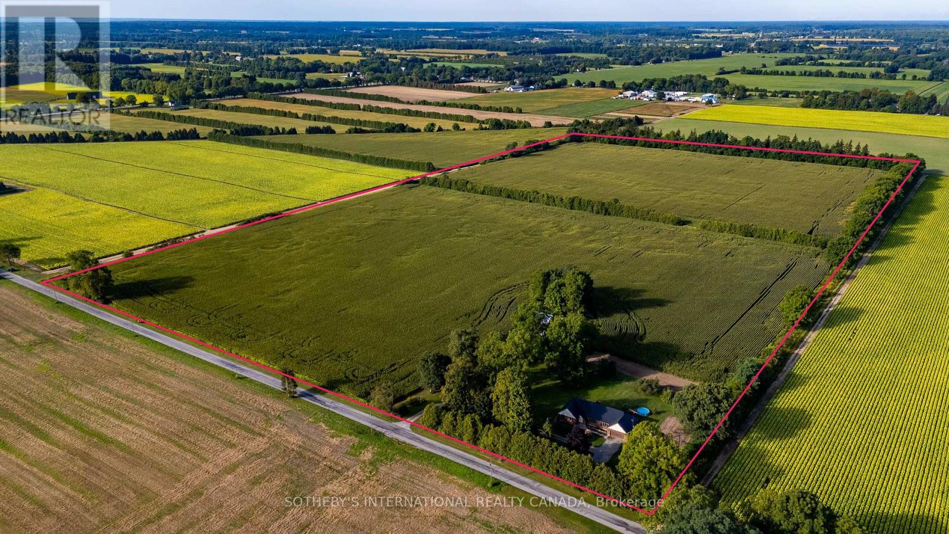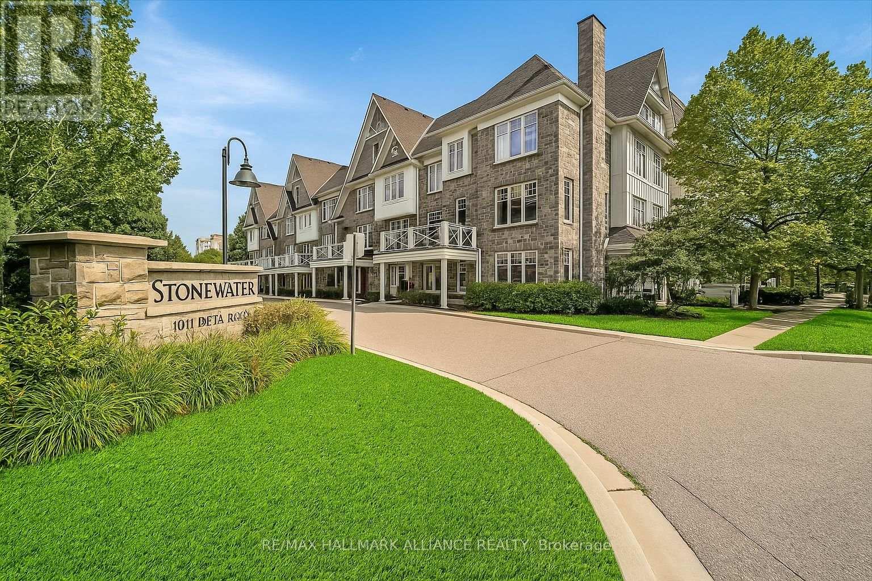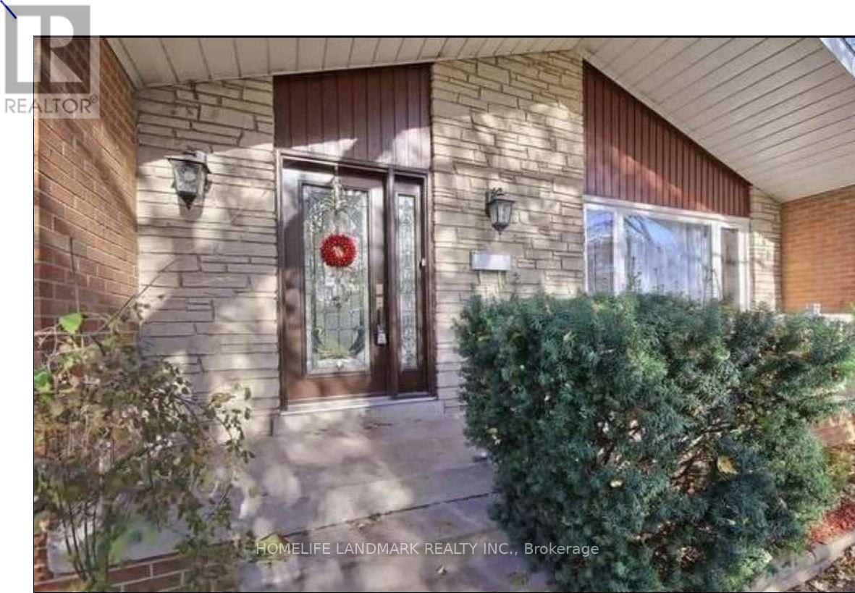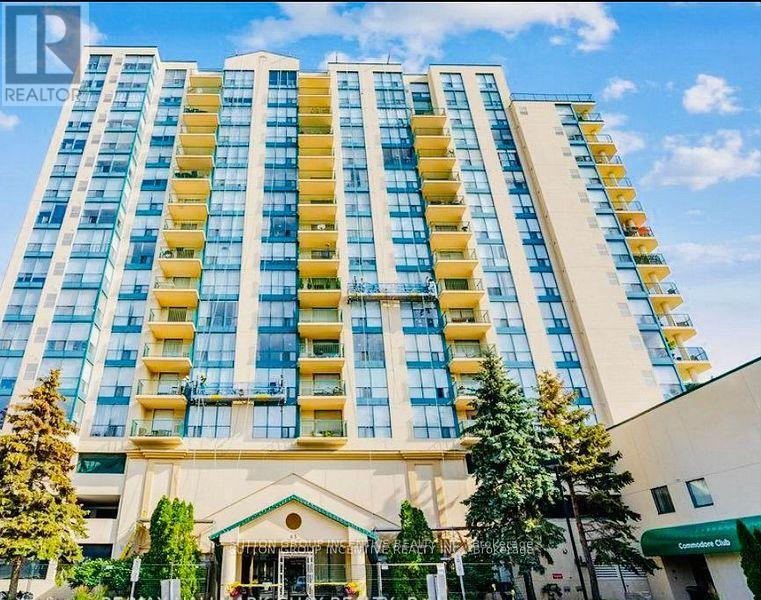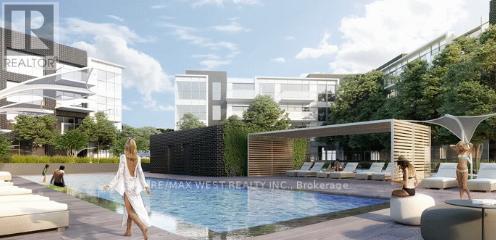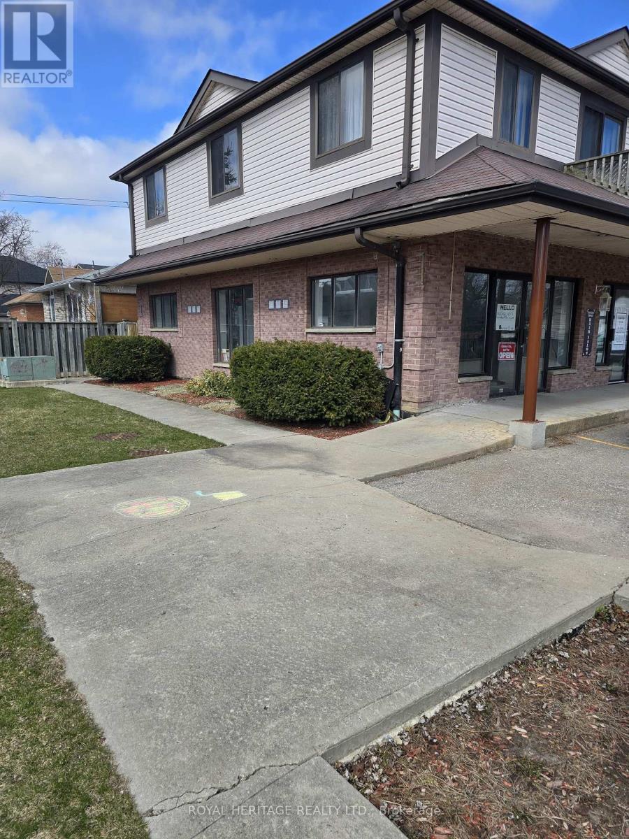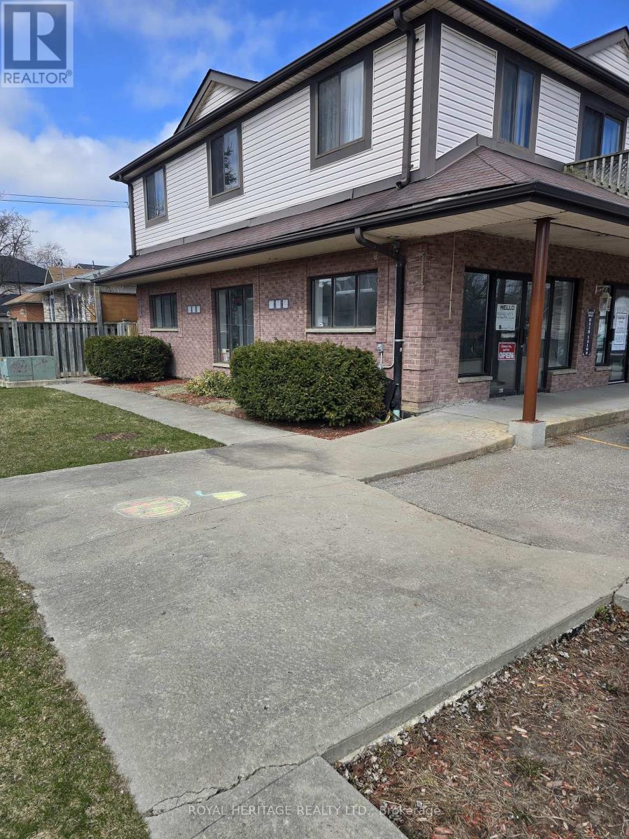21 - 383 Daventry Way
Middlesex Centre, Ontario
Just minutes west of London, this stunning 2021-built home offers over 1,520 sq. ft. of modern, family-friendly living. The striking stone, brick, and siding exterior is paired with a double driveway and spacious 2-car garage.Inside, enjoy a bright great room with 9-ft ceilings, engineered hardwood, and a sleek electric fireplace. The gourmet kitchen features quartz countertops, upgraded cabinetry, a large island, and soft-close finishes.The primary suite includes two walk-in closets and a spa-like 5-piece ensuite with a soaker tub and glass shower. The fully finished lower level adds two more bedrooms, a large rec room, and a stylish 3-piece bath ideal for entertaining or multi-generational living.Outside, a fully fenced backyard offers a private space for BBQs, gardening, or relaxing. Steps from Komoka Park, trails, and amenities, this home combines luxury, space, and location in one perfect package. (id:60365)
54 Ryerse Road
Norfolk, Ontario
Welcome to Your Private Country Oasis. Nestled on a serene country road, this charming 4-bedroom brick bungalow sits proudly on 50 acres of farmland, offering the perfect balance of privacy, productivity, and connection.With the Lynn Valley Trail just steps away, youll enjoy easy access to natures beauty while remaining minutes from the conveniences of Simcoe.Inside, the warm and functional layout provides space for both family living and entertaining. The home features comfortable principal rooms and expansive views. An unfinished basement provides a canvas to make your own. Outside, beautiful fields, mature trees, and open skies create an idyllic setting for farming, homesteading, recreation, or simply unwinding.Whether youre dreaming of growing your own food, exploring trails, or embracing a slower pace of life, this property delivers a lifestyle rooted in tranquility and possibility. A rare opportunity to own acreage this close to towndont miss your chance to make it yours. (id:60365)
112 Nordic Road
Blue Mountains, Ontario
Welcome to 112 Nordic Rd, Your Blue Mountain Escape! Nestled atop Blue Mountain, this charming 4-bedroom chalet offers the perfect blend of rustic charm and modern comfort. This Chalet with a rustic-barn theme, sleeps 11 people. Located just minutes from the North Chair lift, Blue Mountain Village, Scandinavian Spa, and Scenic Caves, this is the ideal year-round retreat for skiing, hiking, and nature lovers.Step into a bright, open-concept living space with soaring ceilings and a spiral staircase overlooking the great room. The modern kitchen is fully equipped, making it perfect for entertaining or cozy nights in.Outside, enjoy a large backyard with a stone fire pit, a spacious deck with a sunken hot tub, and ample room for outdoor gatherings. This home offers endless possibilities in one of Ontarios most sought-after four-season destinations.Your Blue Mountain escape awaits, don't miss this rare opportunity! The U-shaped driveway easily accommodates 6-8 vehicles, making parking effortless.Whether you're looking for a family getaway, an investment property, or a serene retirement retreat. (id:60365)
701 - 1011 Deta Road
Mississauga, Ontario
Welcome to the sought-after Stonewater community. This beautiful 2-storey, 2 bed, 2 bath Executive upgraded townhome is one of the exclusive few that have more privacy as its located at the rear of the complex, with views of mature trees and greenery from every window. Situated in the family friendly South Lakeview neighbourhood, offers over 1,000sqft of living space + 75sqft private balcony. Boasting an open-concept layout that is bathed in natural light thanks to the large windows, with beautiful nature views. The main floor features hardwood floors, open concept living with modern upgraded eat-in kitchen, double thick granite countertops, breakfast bar, updated fixtures, tiled backsplash, upgraded cabinets, water filtration sys & B/I pantry/storage. Get excited to host gatherings in the cozy living room & enjoy family meals w/ loved ones in the dining area. Upstairs you will find two bright spacious bedrooms with large windows, both outfitted w/ large double closets & closet organizers, complete with a modern4-pc bath with stone countertop, ensuite laundry and additional storage. Enjoy the convenience of parking in your garage with direct entry into your home + ample storage for all your toys. Waterfront trails, Marie Curtis Park & Orchard Hill Park are right outside your front door. Lakeside active living awaits you with this incredible location, walking distance to Lakeview and Toronto golf courses, GO train & Long Branch shopping district. Mins from beautiful Port Credit & Sherway Gardens, and HWY access. (id:60365)
35 Samantha Crescent
Brampton, Ontario
Welcome to this Bright and Beautiful Spacious Corner Townhome - Like a Semi! Offering Almost 2,000 Sq Ft of Above-Grade Living Space - a rare find in a vibrant, family-friendly neighbourhood. From the moment you step in, you are greeted by an Open-Concept living on the Main Floor that features fresh coat of light neutral paint, pot lights, hardwood floors and a well thought Combined Great room & Dining area making it perfect layout for flexible modern living. The kitchen flows into a bright Breakfast area with walkout to a private backyard. Upstairs boasts brand new natural oak luxury vinyl flooring, and a double door massive primary bedroom that comes with Walk-In closet, 4 piece Ensuite Bath with soaker tub, standing shower, and brand new stone counter. Enjoy your morning coffee or evening breeze on the private corner wraparound balcony with no front neighbours, overlooking a tranquil conservation area a rare outdoor retreat made for relaxing or entertaining guests. Additional Highlights Include finished Basement with Separate Entrance, California shutters, security cameras and more. Area features parks, schools, golf course, public transit. Located in one of the most convenient locations with close proximity to Hwy 410, Trinity Common Mall, Heart Lake Conservation & major plazas makes it Ideal for first-time buyers, families, Investors & nature lovers. Book your showing and experience the living this home and neighbourhood has to offer. **BASEMENT CURRENTLY RENTED AT 1500/MONTH**. ROOF(2024), BACKYARD FENCE(2024), A/C(2022). (id:60365)
Lower - 3079 Lindenlea Drive
Mississauga, Ontario
This beautifully updated lower unit spans the main and basement levels of a Stunning 4-Level Backsplit Detached Home on a Large Private Lot! It offers a separate entrance from the backyard, 2 parking spots on the driveway, spacious backyard for you to enjoy, full kitchen, and private in-suite laundry. Recently renovated and move-in ready, the home features a modern kitchen with granite countertops, stainless steel appliances, LED pot lights, and a sleek, professional finish. The layout includes 2 spacious bedrooms and a living room on the main level and 1 additional bedroom in the basement, along with 2 full bathrooms one on each level for ultimate comfort and convenience. Perfectly situated in Central Mississauga, just minutes from Credit River, Erin dale Park, Riverwood Park, and the University of Toronto Mississauga campus. Utilities are shared with main level tenants based on number of occupants. Tenants share utilities with upper level tenants based on the number of occupants. Tenants are responsible for backyard lawn cutting and share the responsibility of snow removal. (id:60365)
46 Laskay Crescent
Toronto, Ontario
Stylishly renovated 4+1 bedroom, 3-bath semi-detached backsplit with 2 kitchens! Bright open-concept living/dining with hardwood floors, modern tile kitchens with breakfast area, upgraded baths, and spacious bedrooms. Finished lower level with full bath, bedroom, and family-size kitchenideal for in-laws or rental income. Parking for 6 on private drive. Quiet crescent near schools, parks, York University, TTC, subway, highways, shopping & Humber River Hospital. Steps to Driftwood CC, green space, playgrounds, basketball courts & top schools. Move-in ready with lifestyle, income potential & unbeatable location! (id:60365)
708 - 65 Ellen Street
Barrie, Ontario
Welcome to worry free living, in the beautifully renovated 2 bdr condo with stunning views of Kempenfelt Bay and the City Centre. Lots of care has been taken in updating this condo, situated in a corner unit providing you with the benefit of water, skyline views, Centennial Beach and the City. Reno's include new flooring, removal of popcorn ceiling, marble bath enclosure, glass shower enclosure, new vanities and fixtures. Relax in the sun room seating off the galley kitchen with sun filled full length windows with a view. 2 spacious bedrooms, each with plenty of closet space and 2 separate baths, nicely appointed fixtures and marble ceramic wall and floor tile. Large laundry area provides you with additional storage space. This unit includes 1 parking space, a locker and bike storage. Amenties include gym, sauna, indoor pool, hot tub, party room, library and guest suite. Don't miss out on this one! Book your private showing today! (id:60365)
425 - 375 Sea Ray Avenue
Innisfil, Ontario
Welcome to Friday Harbour, Where Every Day is Like Friday! Stunning Penthouse Suite in Aquarius Building! Beautiful Pool View + Lake Simcoe and Lake Club views. Open Concept, Functional Layout. Partially Furnished with Stainless Steel Appliances and Contemporary Furnishings. Brand new luxury vinyl plank flooring. Perfect for Professionals or Active Seniors. Enjoy Year-round Walking Trails, Swimming, Gym, Golf, Marina, Restaurants, and more. (id:60365)
1 - 677 Marksbury Road
Pickering, Ontario
Retail Space Available 450 SF Main, 400 SF High and Dry Basement. Currently Run As A Laundry Mat. Space is Excellent For A Variety of Services or Retail. Utilities and TMI Extra. (id:60365)
4 - 677 Marksbury Road
Pickering, Ontario
The Space Is Currently Operated As A Dental Office. The Space Is Excellent For A Nail Spa or Other Retail Services. The Basement Is The Same Size As Main Floor. Utilities & TMI Extra. (id:60365)
504 Halo Street
Oshawa, Ontario
Welcome to the sought-after Winfield Farms community in North Oshawa, where this beautifully updated Iris Model by Falconcrest Homes offers nearly 3,500 sq ft of finished living space. Sitting on a premium pie-shaped lot, this home combines elegant design with family-friendly function and a true backyard oasis. A charming enclosed three-season porch leads into an oversized foyer, setting the tone for the homes grand yet welcoming feel. The main floor features updated engineered hardwood, a spacious living room with custom built-ins and a window bench, and a sun-filled family room anchored by a gas fireplace. The kitchen is designed for both everyday living and entertaining, with a large centre island, abundant cabinetry, walk-in pantry, and a separate dining area that walks out to the deck and pool. A practical main floor laundry with built-in cabinetry and garage access makes for the perfect drop zone for busy families. Upstairs, four generous bedrooms provide comfort for everyone. The primary suite feels like a retreat, complete with a private foyer, walk-in closet, 4PC ensuite, and views of the backyard. The 3 other bedrooms are quite spacious and all offer double door closets and updated laminate flooring. The finished basement extends the living space with potential for an in-law suite, offering a separate side door entrance, bedroom space, 3PC bath, and multiple recreation areas. Step outside to your private oasis, premium pie shaped lot feature an in-ground saltwater fibre glass pool surrounded by landscaping and interlocking, ideal for relaxing, entertaining, or letting kids and pets play. Custom composite deck with glass railing off the kitchen features a dining area overlooking the pool. Perfectly located close to schools, shopping, Costco, parks, transit, and the 407, this home is move-in ready with nothing left to do but enjoy. (id:60365)

