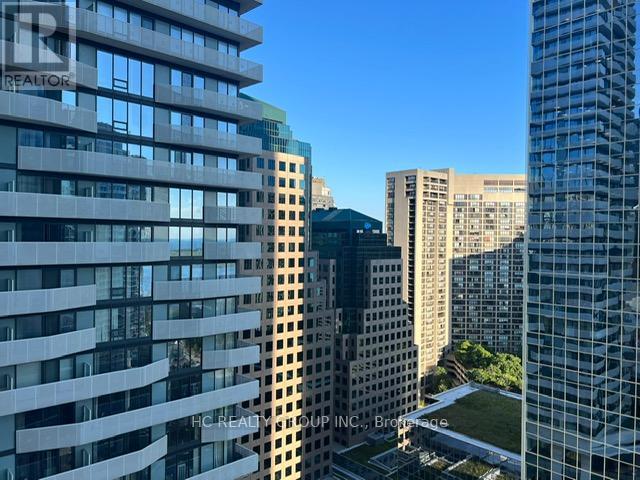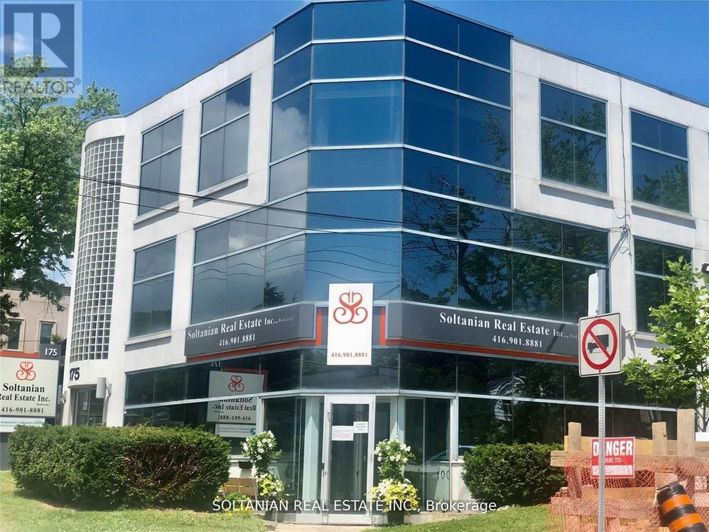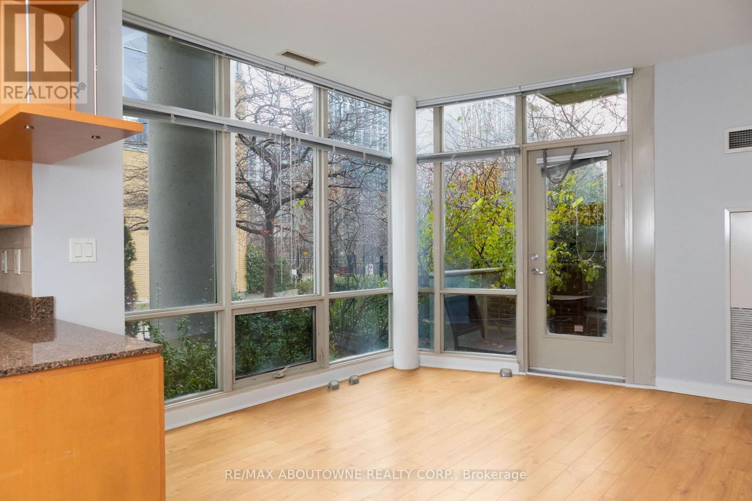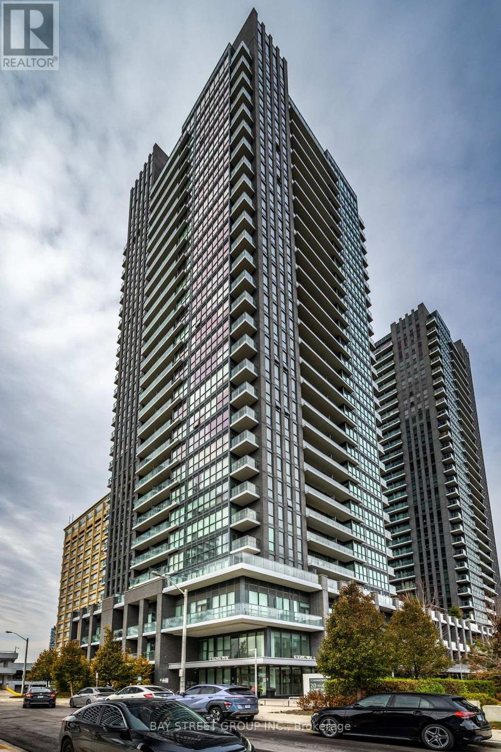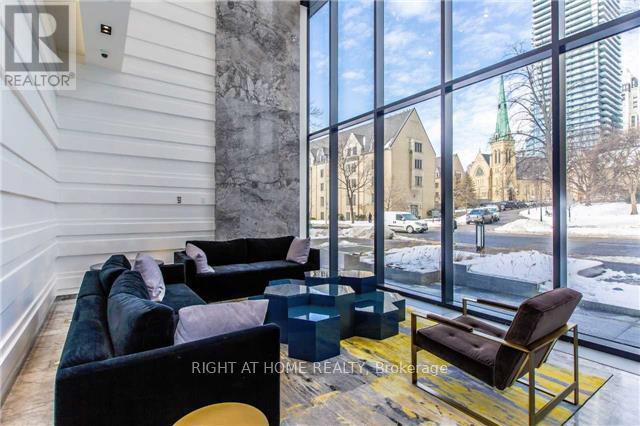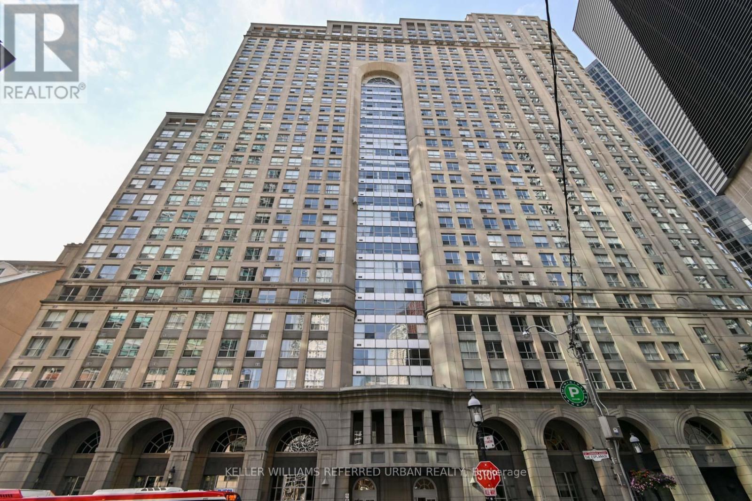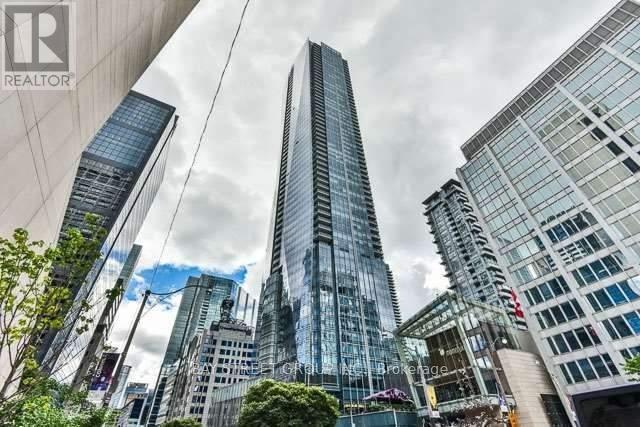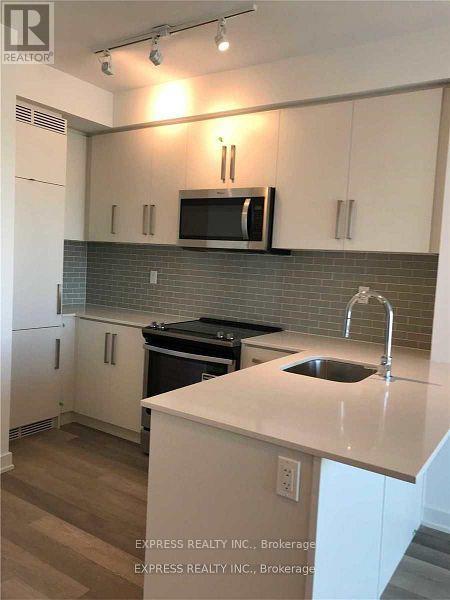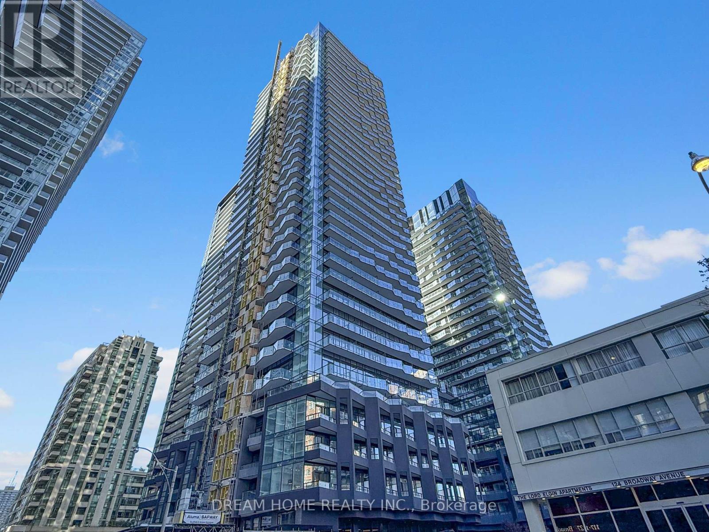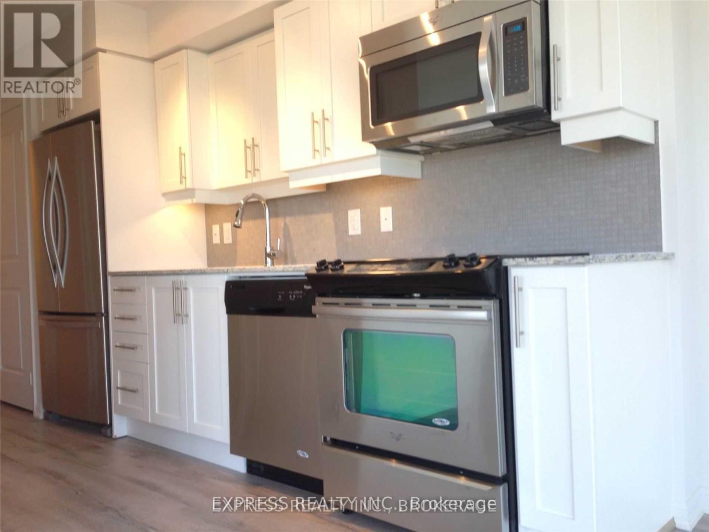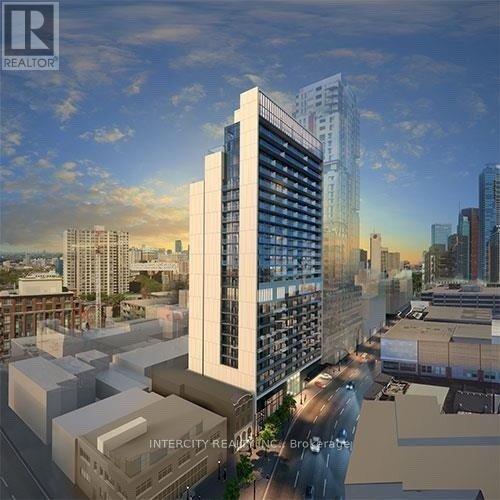2409 - 100 Harbour Street
Toronto, Ontario
Location, Location! A Beautiful Large 1+1 At Harbour Plaza Residences. Large Balcony With South Lake Views. 9 Ft Ceiling, Den Can Be Used As A 2nd Bedroom. Direct Access To The Path, Minutes To Union Station, Ttc, Subway, Financial/Entertainment District, Cn Tower, Rogers Centre, Harbour Front. (id:60365)
106 - 35 Mariner Terrace
Toronto, Ontario
Recently painted and professionally cleaned 1-bedroom unit on the convenient first floor-no elevator wait times and easy access in and out. Underground parking and Locker included. Heat, Hydro and Water are included. Features a spacious private patio ideal for outdoor relaxation. Located in the heart of downtown at CityPlace, this home offers exceptional comfort and convenience.Enjoy full access to the 30,000 sq. ft. SuperClub with world-class amenities: tennis court, full-size basketball court, squash court, bowling lanes, fully equipped gym, lounge, outdoor patio with water features, internet lounge, billiard tables, whirlpool, steam room, 25m indoor pool, sun patio, and a private theatre room. Steps to TTC and minutes from Union Station, Billy Bishop Airport, the Financial District, Harbourfront, King West, shops, restaurants, and the Gardiner Expressway. A prime downtown location offering everything you need at your doorstep. (id:60365)
410 - 2 Sonic Way
Toronto, Ontario
Stunning 2-bedroom, 2-bathroom corner suite in the heart of Toronto's vibrant Crosstown community. With an open-concept layout and floor-to-ceiling windows, this bright and spacious home offers contemporary style and exceptional comfort.The highlight of this suite is the expansive wrap-around balcony, a rare and highly coveted feature in the building. Perfect for hosting, relaxing, or creating your own urban garden oasis, this incredible outdoor space adds a truly unique dimension to condo living with its generous size and versatility. The two generously sized bedrooms are thoughtfully positioned for privacy, including a primary suite with a 3-piece ensuite. A second full bathroom provides added convenience for family and guests. Locker And Parking Included. Residents enjoy access to premium building amenities: a state-of-the-art fitness centre, yoga room, party and media rooms, and more. Ideally located just steps from the Eglinton LRT, Don Mills Subway Station, Crosstown Centre, parks, dining, and everyday essentials, this location perfectly combines connectivity with comfort.Perfect for professionals, small families, or investors, Suite 410 offers elevated urban living with a rare outdoor retreat. (id:60365)
503 - 57 St Joseph Street
Toronto, Ontario
Prestigious 57 St. Joseph In Prime Downtown Location Of Bay And Wellesley. Gorgeous Spacious 1 Bdrm +Den, Den Can Be Used As 2nd Bdrm, 9" Ceiling, Laminate Floor Throughout, Open Concept Kitchen, Floor To Ceiling Windows, Walk Out Balcony With View, Right Next To University Of Toronto And Queens Park. Steps To Subway And Bloor St, Yorkville Shopping. State Of Art Amenities: Gym, Media/Billiard/Games Room, Rooftop, Outdoor Pool, Lounge, Dining W/Fireplace, Security, Bbq & Garden, Soaring 20 Foot Lobby And Much More!. (id:60365)
2609 - 25 The Esplanade
Toronto, Ontario
Stunningly renovated, 850 sq. ft. 2 bedroom unit in one of Toronto's most desirable location at the iconic 25 The Esplanade. Located short walk from the St Lawrence Market, entertainment, distillery and financial districts. close to major HWYs, Eaton Ctre. this unit was completely renovated with contemporary design with top quality materials and workmanship. (id:60365)
4207 - 180 University Avenue
Toronto, Ontario
Client Remarks2br Fully Furnished Unit at 5-Star Shangri-La Hotel! Nice Layout, Great View. Great Amenities: Indoor Pool & Hot Tub, Gym, Theatre, Business Centre, Spa, World Class Restaurants, , Limo And Valet Service. (id:60365)
1904 - 5180 Yonge Street
Toronto, Ontario
One Bedroom + Den w/ North view (Approx 531 Sqft) @ Beacon Condos @ Yonge & Park Home. Steps to North York Centre Subway Station, North York Civic Centre, library, Douglas Snow, Empress Walk mall, schools, shops, restaurants & more. Amenities include: 24 Hrs concierge, gym, party room, games room, guest suites & more. Photos Taken Prior to tenants move in. (id:60365)
515 - 120 Broadway Avenue
Toronto, Ontario
Welcome to Untitled Condos North Tower. This stylish 1+1 bedroom, 1 bathroom condo unit offers a bright and functional layout with north-facing views, floor-to-ceiling windows, and a spacious den ideal for a home office or storage room. Featuring a modern open-concept kitchen with quartz countertops and integrated appliances, this suite combines comfort and sophistication in the heart of Midtown Toronto. Enjoy world-class building amenities including a fully equipped fitness centre, basketball court, outdoor pool, rooftop terrace with BBQ area, party room, co-working space, and 24-hour concierge service. Prime location just steps from Eglinton Subway Station, the new Eglinton LRT, restaurants, cafés, grocery stores, and all the conveniences of Yonge & Eglinton. (id:60365)
1517 - 35 Bastion Street
Toronto, Ontario
Spacious 1 Bedroom with Balcony w/ NW views @ Luxurious York Harbour Club @ Bathurst & Lakeshore. Steps to Restaurants, Shops, Parks & Transit. Amenities include: Outdoor pool, BBQ terrace, Fitness centre, billiards room, party room, guest suites, 24 Hrs concierge, visitor parking & more! Minutes to Gardiner, Rogers Centre, CN Tower, restaurants, shops, parks, transit, waterfront & more! Pictures taken prior to tenant moving. (id:60365)
2516 - 330 Richmond Street W
Toronto, Ontario
Located on the 25th floor in the heart of Toronto's Entertainment District, this fully professional furnished suite at 330 Richmond St. W offers exceptional style, flexibility, and convenience. Built by Greenpark Homes, an award-winning developer known for timeless craftsmanship, the residence blends modern luxury with thoughtful design. The open-concept living area is enhanced by a custom-installed glass wall, transforming the space into a bright, private second bedroom when needed ideal for guests or a home office. Floor-to-ceiling windows bathe the interior in natural light, while wide-plank hardwood floors and designer furnishings create a polished, move-in-ready home. The gourmet kitchen features sleek cabinetry, quartz countertops, and premium integrated appliances. A spacious den provides additional versatility, and the private balcony offers sweeping city views. Amenities include a rooftop pool and Sky Lounge with panoramic vistas, a fully equipped fitness and yoga studio, a media room, and 24-hour concierge service. Steps from theatres, fine dining, the Financial District, and transit, this residence delivers the ultimate downtown lifestyle luxurious, flexible, and impeccably located. Bell High Speed Internet Included. (id:60365)
1105 - 455 Wellington Street W
Toronto, Ontario
Welcome To Suite 1105. This Luxurious Suite Features A Superior Corner 2 Bedroom Layout With Open Floor Plan, 10 Foot Ceilings, Herringbone Flooring, South-East Views And South Facing Balcony. The Well Signature Series Is A Triumph Of Design. Located On Wellington, This Luxury Boutique Condo Rises 14 Storeys And Overlooks The Grand Promenade Below, Blending The Towering Modernity With The Street's Historic Facade. Your Final Opportunity To Live Toronto's Most Anticipated Downtown Lifestyle. Discover Expansive Residences, Premium Amenities Including Outdoor Pool And A Neighbourhood That Defines Toronto. Come Home To King West's Premier Luxury Condominium Community. (id:60365)

