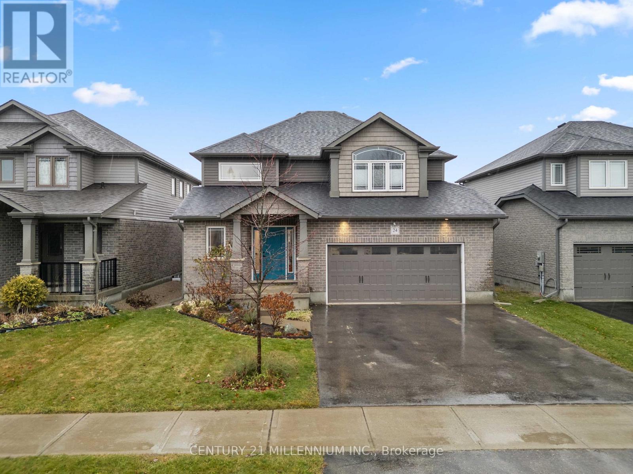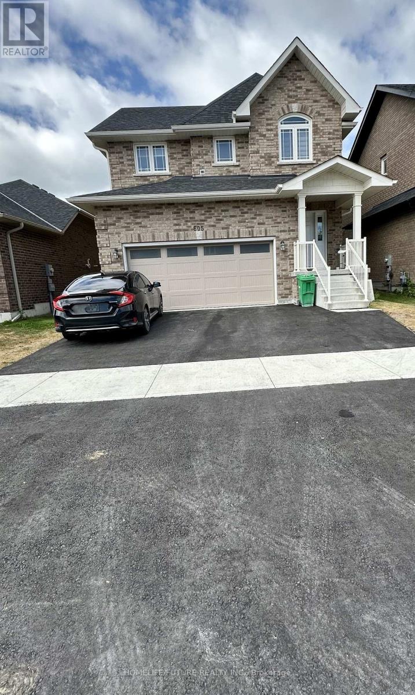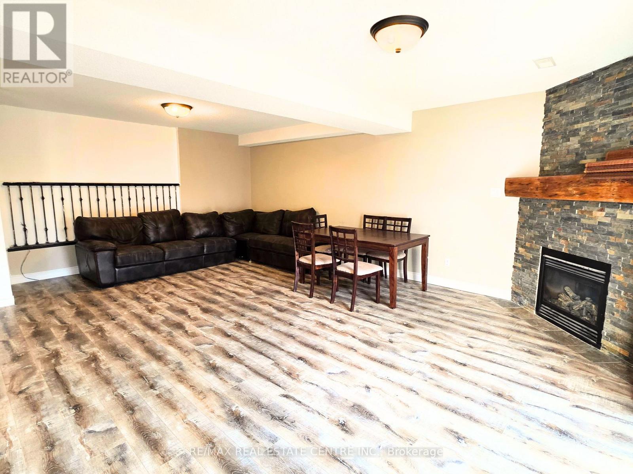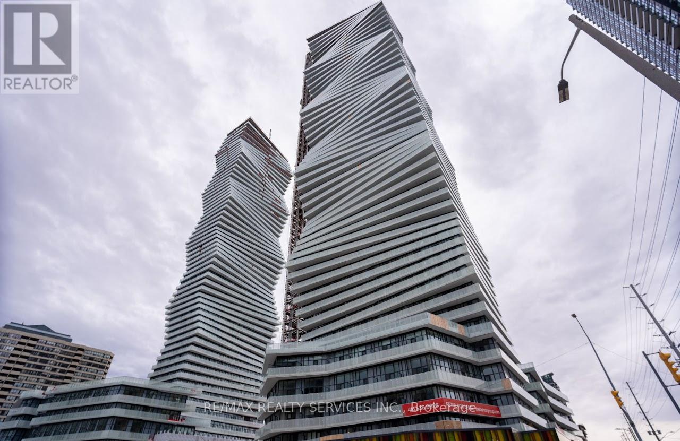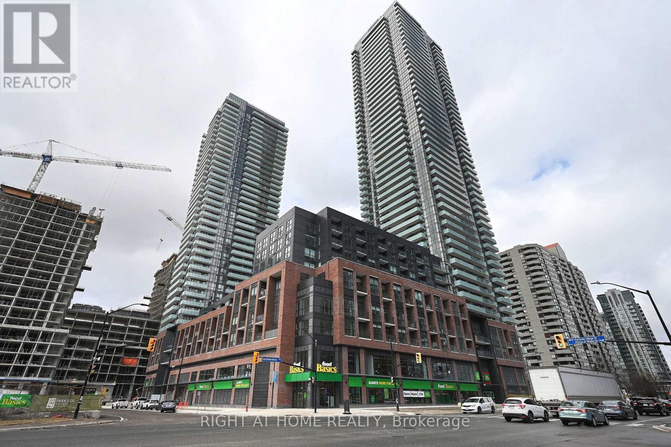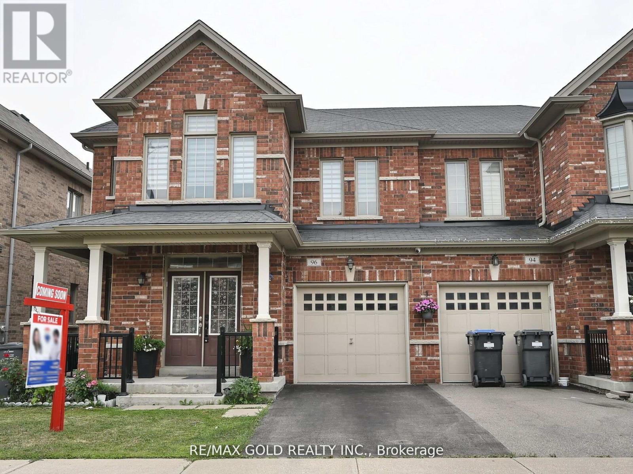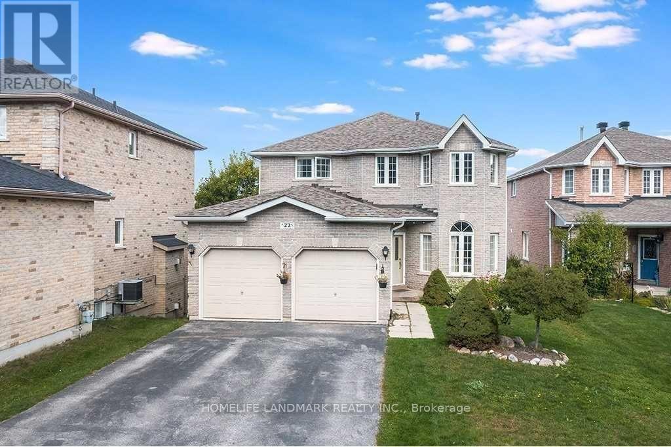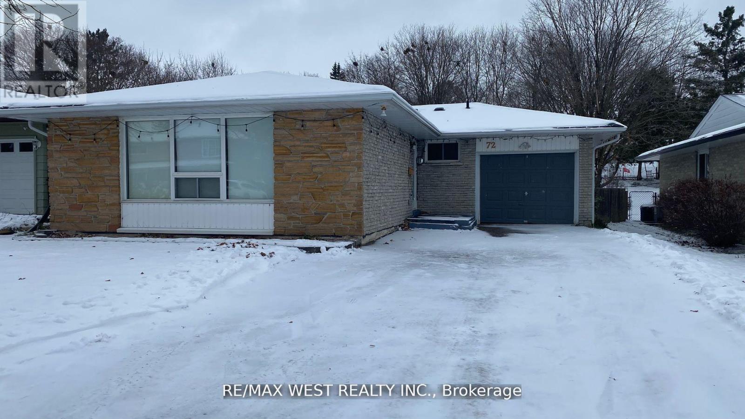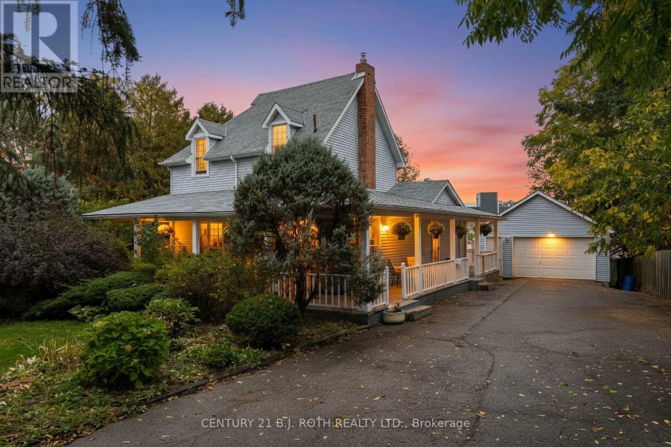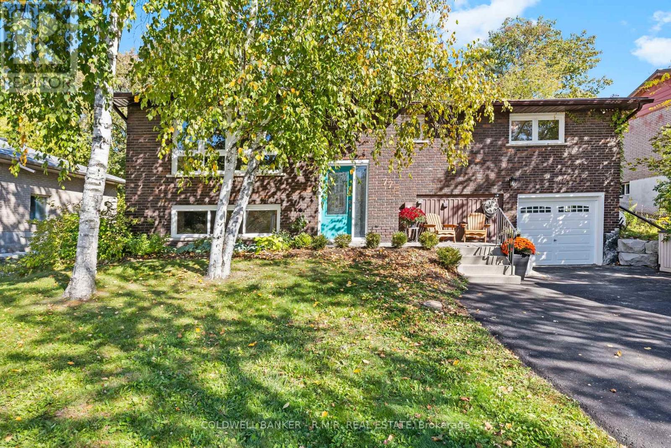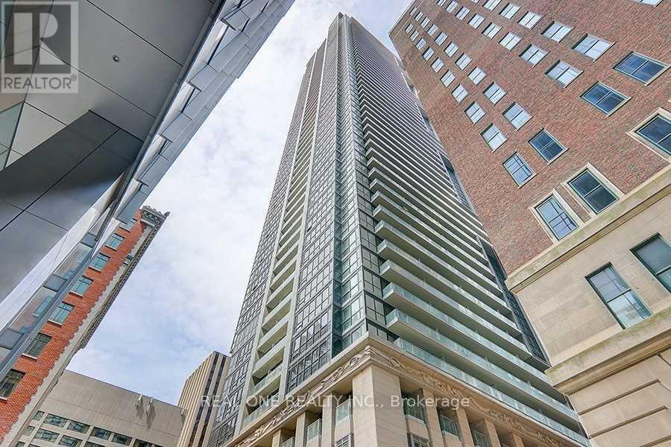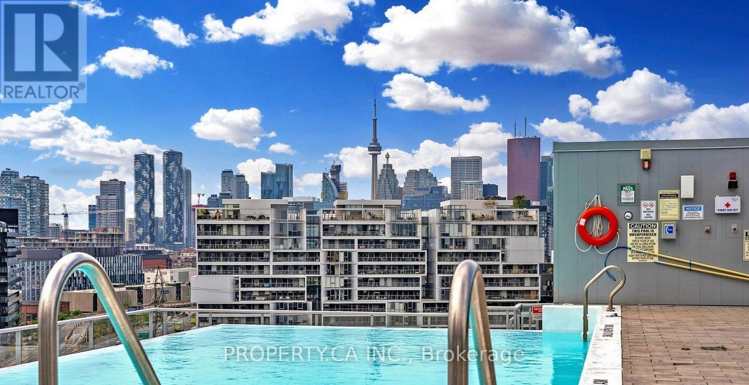24 Hilborn Street
East Luther Grand Valley, Ontario
Welcome to 24 Hilborn St, nestled in the heart of the beautiful and family-friendly community of Grand Valley! This impressive and meticulously maintained 3-bedroom home offers a bright,inviting layout with an effortless flow that makes everyday living and entertaining a joy.Step through the front door into a spacious foyer that opens into a warm and modern open-concept main floor. The stylish kitchen features stainless steel appliances, a sleek tile backsplash, ample counter space for gathering, and hosting. The kitchen overlooks the generous dining area and cozy great room, creating one seamless space filled with natural light. Walk out from the dining area to your large, private backyard, offering plenty of room for summer BBQs, family get-togethers, or simply relaxing in your own outdoor retreat.Upstairs, you'll find three well-appointed bedrooms, including a king-sized primary suite complete with a walk-in closet and a luxurious 4-piece ensuite bath. The additional bedrooms are roomy and bright-ideal for kids, guests, or a home office. A spacious, extra-wide garage delivers exceptional functionality, featuring ample parking room. Located in a growing community with parks, trails, schools, shops, and small-town charm, this home checks all the boxes. 24 Hilborn St is truly a must-see-perfect for families, first-time buyers, or anyone looking for comfort and modern living. You're going to love this home! (id:60365)
605 Lemay Grove
Peterborough, Ontario
Welcome To This Stunning Brand-New Detached Home Nestled In Trails Of Lily Lake. This Home Features 4 Bedrooms And 3 Washrooms 4+ Parking Perfect For Families. This Home Has All The Features And Well Designed For Comfort And Functionality. Enjoy The Stunning Modern Kitchen With Quartz Countertop With Island, Under Cabinet Lighting And Large Wall Pantry And Elegant Stainless-Steel Appliances. Open Concept Spacious Dining And Breakfast Area And Light Filled Living Room. Enjoy Hardwood Floors Throughout The Main Level And Second-Floor Hallways, Along With Premium Upgraded Tile Flooring Throughout The Home. Beautiful Gas Fireplace Leading To The Patio Doors To Deck Which Is Perfect For Entertaining Family And Friends. . Enjoy Biking On The Trans Canada Trail To The Trestle Bridge. This Home Is Walking Distance To Shopping, Amenities, Public Transit. Convenient For Fleming College And Trent University. Extended Paved Driveway Providing Extra Parking... (id:60365)
118 Fano Drive
Hamilton, Ontario
Welcome to this beautifully 2-bedroom suite nestled on a quiet, family-friendly neighbourhood on the Hamilton Mountain. This rental includes the main level plus a fully finished basement (owner retains upper level), offering bright and comfortable living in one of the city's most peaceful neighbourhoods. Enjoy a fresh paint throughout. Two spacious bedrooms. large windows bring in plenty of natural light. The home also includes private laundry and 2 parking, and is conveniently located close to parks, schools, shopping, transit. rent include gas and water, Tenant to pay 50% of hydro and internet. No smoking. First and last month's rent, proof of income, credit check, and references required. This beautifully maintained home is move-in ready - don't miss your chance to live in a desirable Hamilton Mountain ! (id:60365)
301 - 3900 Confederation Parkway
Mississauga, Ontario
Welcome to this beautiful executive condo located in the Heart of Mississauga. Open concept, very bright and spacious, 10' high ceiling, hardwood floors, floor to ceiling windows. Recent upgrades includes, closets in Living room and bedroom. Beautiful wrap around balcony. Prime location, walking distance to Square One, Mississauga transit terminal, City Centre, YMCA, celebration square and many other popular places, restaurants and amenities. Excellent amenities include outdoor saltwater pool, rooftop terrace, staking rink, steam room, games room & yoga studio+ (id:60365)
1402 - 430 Square One Drive
Mississauga, Ontario
Experience luxury living in this beautifully upgraded 1-bedroom condo, perfectly situated in the vibrant heart of Mississauga City Centre. The unit features elegant wood laminate flooring, stainless steel appliances, and superior craftsmanship by renowned developer Amacon.Enjoy the convenience of being just steps from Square One Shopping Centre, City Centre amenities, cafés, restaurants, bars, and a variety of entertainment options. Sheridan College, the YMCA, and Cineplex theatres are all within walking distance. Added bonus: Food Basics is located right on the ground level for everyday ease. (id:60365)
96 Ledger Point Crescent
Brampton, Ontario
Amazing property in one of hot location of Brampton, in new subdivision. 4 Bedroom over 2700 Sq.ft. of living space. Double door entry takes you to open concept living/dining combined with hardwood floor. Gas fire place and Hardwood floor in family room. Very spacious family size kitchen with stainless steel appliances, backsplash, quartz counter top and breakfast area. Oak staircase to great size master with 5pc ensuite and walk-in closet, other 3 bedrooms are decent size. Finished basement with another living and rec room for extended space for children or making a rental space by adding as per your own taste with full washroom. Extended driveway for extra parking space (id:60365)
Unit 1 - 22 Willow Fern Drive
Barrie, Ontario
Legal 2nd suite 2bedroom walkout basement unit, sitting in Beautiful Barrie Ardagh bluff community, Walking distance To Batteaux park and public transit. About 950sqft above-grade 2-bedroom unit for rental. Large deep lot with fully fenced private backyard, very enjoyable, IMMEDIATELY AVAILABLE to be your new home. Very convenient location, intersection of Mapleton Ave./ Ardagh Rd. Utilities are extra. Maximum 3-person occupancy. Tenant pays flat utilities (Water/Sewer, Hydro, Gas, water heater rental) of $200/m for 1-2 person occupancy, $250/m for 3 person occupancy. (id:60365)
72 Daphne Crescent
Barrie, Ontario
Beautifully Renovated Detached Property In The Heart of Barrie, 3 Bedroom along with 2 gorgeous full washrooms including Ensuite washroom. Hardwood floor throughout, Renovated modern kitchen with granite countertops. Huge Bay Window for plenty of sunlight. Huge backyard; perfect for entertaining. (id:60365)
70 Baldwin Lane
Barrie, Ontario
An extraordinary opportunity to own a piece of Barries history in the heart of Allandale. Set on a massive 101 x 235 mature, tree-lined lot, this 1870-built century home offers unmatched privacy and tranquillity rarely found within city limits. A long, private driveway stretches nearly 100 feet from the road, opening to reveal this historic residence, perfectly nestled among towering trees in complete serenity. A detached garage/workshop with power includes a bonus lower level, ideal for a hobbyist, home gym, or studio, while parking for 810 vehicles adds incredible convenience. The homes wrap around porch features an impressive 12 x 40 covered front veranda - a peaceful space to relax through summer evenings or rainy days alike. Blending timeless craftsmanship and vintage charm, the interior offers four bedrooms (one on the main floor) and two full bathrooms, including a renovated 4-piece bath and foyer with heated floors. Natural light fills every room with treed views throughout, while the private, landscaped backyard showcases lush gardens, a raised deck, and room for a potential pool oasis or garden suite. Upstairs are three spacious bedrooms and a full bath, complemented by the original staircase and character hardwood flooring beneath the current finishings. Updates include structural work to the porch, newer porch and garage shingles, eavestroughs, and west-side foundation waterproofing. Located just minutes to the Allandale Waterfront GO Station, Kempenfelt Bay, downtown Barrie, and steps to Shear Park and St. John Catholic School and Church, this rare, character-filled home offers a once-in-a-generation opportunity to own a century property on an estate-sized lot in one of Barries most sought-after neighbourhoods. (id:60365)
77 Main Street N
Uxbridge, Ontario
Welcome to 77 Main St N, Uxbridge, a beautifully renovated raised solid brick bungalow set on a generous 66 ft x 165 ft lot in a prime location. Professionally updated between 2017 and 2019, this move-in ready home blends modern elegance with everyday comfort. The open-concept living and dining area features pot lights, a large window, and a walkout to the deck, perfect for entertaining. At the heart of the home, the gourmet kitchen impresses with maple cabinetry, quartz countertops, a sleek glass tile backsplash, and stainless steel appliances. The main level offers three bedrooms, including a primary with direct access to the backyard, along with a spa-like bathroom complete with a glass-enclosed shower and separate soaking tub.The finished lower level expands the living space and is ideal for a nanny or in-law suite, offering an above-grade window, fireplace, second kitchen, bonus room with walk-in closet, full bathroom, and laundry room with garage access. Extensive upgrades include newer windows, luxury vinyl plank flooring, interior doors, trim, lighting, fireplace, entrance system, garage door, HVAC and water softener. Step outside to enjoy a private backyard oasis featuring a deck, hot tub and gazebo, a perfect setting for gatherings or quiet evenings. With a paved driveway, inviting front porch, and armor stone landscaping, this home delivers fantastic curb appeal. Conveniently located within walking distance to downtown Uxbridges shops, restaurants, recreation, and scenic trails, and offering easy access to the 407 (20 minutes) and 401 (30 minutes), this property is an ideal blend of style, comfort, and location. SORRY, OPEN HOUSE ON NOVEMBER 22 HAS BEEN CANCELLED. (id:60365)
2611 - 70 Temperance Street
Toronto, Ontario
Prime Location, Luxury Index Condo @ High Desirable Dt Financial District. Absolute Stunning 2 Bdrm + Den/2Full Bath Suite . Sw View. Open Concept, Very Functional Layout.9 Ft Ceiling, Engineered Wood Floors, Fr-To-Ceiling Windows, Modern Kitchen W/B/I Appl, Granite Counter. Fresh Paint Thru-Out. Amazing Amenities: Gym, Poker Room, Theatre, Lounge, Terrace, 24Hr Security. Close To Eaton Centre, City Hall, Subway ,Big Four Account Firm, Major Banks,98 Walk Score. A Must See. (id:60365)
206 - 25 Baseball Place
Toronto, Ontario
SHORT-TERM (6-9+months) FURNISHED With Modern Furniture* Large 665 Sqft 2 Bedrooms - Unobstructed Forever City & South Riverside Views * Very Bright and Airy Open Concept Layout With 9 Feet Ceilings and Floor To Ceiling Windows * Primary Bedroom W/ Large Closet Organizer * Living Room Walkout To Balcony * High-End Sleek Kitchen W/ Built-In Appliances & Quartz Countertop * One Conveniently Located Parking Included * Breathtaking Rooftop Infinity Pool, BBQ + Terrace, Gym, Games Room, Party Room, Yoga Studio, 24-Hour Concierge * Steps To Queen Street East, Cafes, Restaurants, And Shops; Easy Access To TTC, DVP/Gardiner Express * 99 Walk Score * Move-In Ready as of January 1st With Internet Included * Great Unit!! (id:60365)

