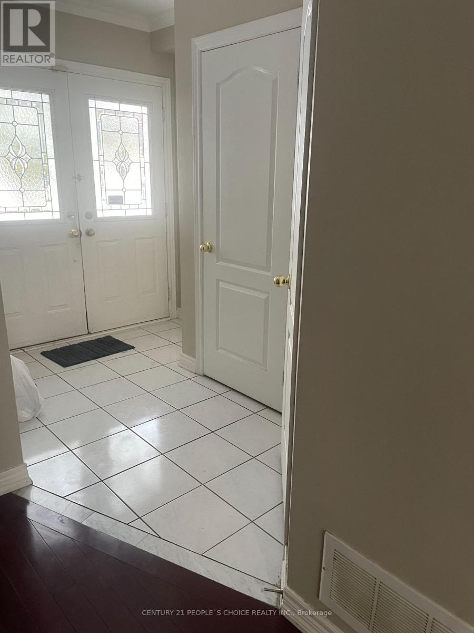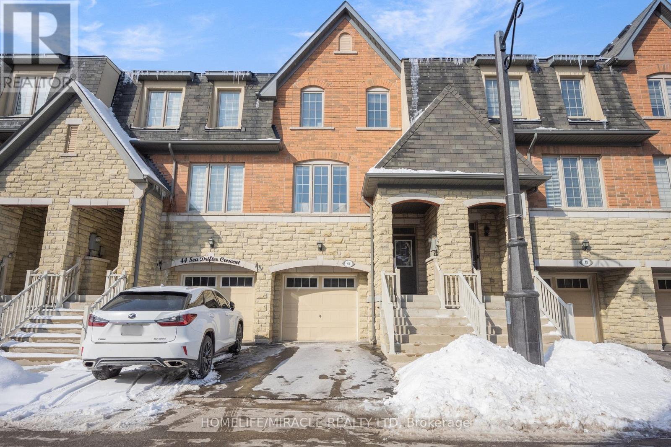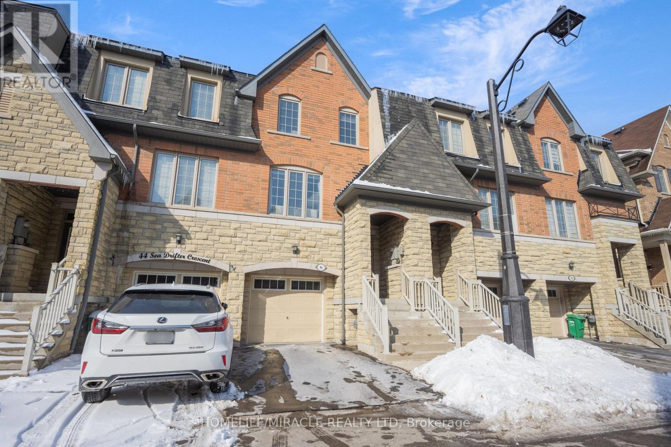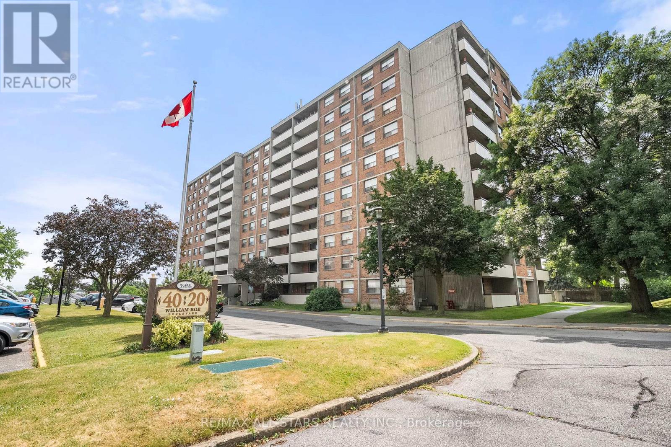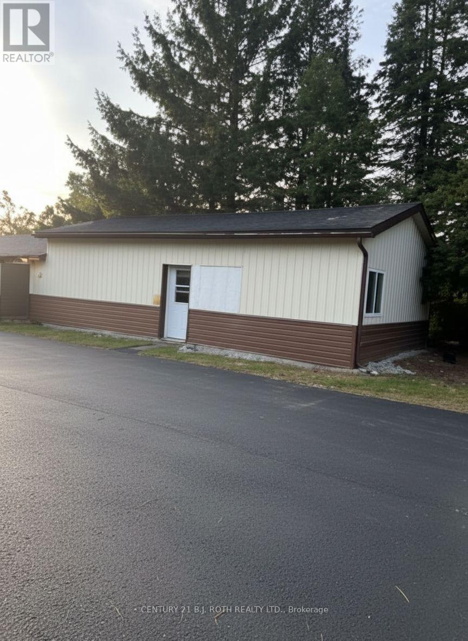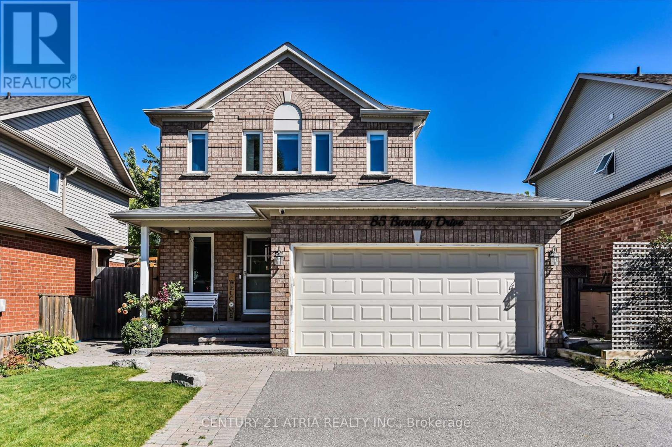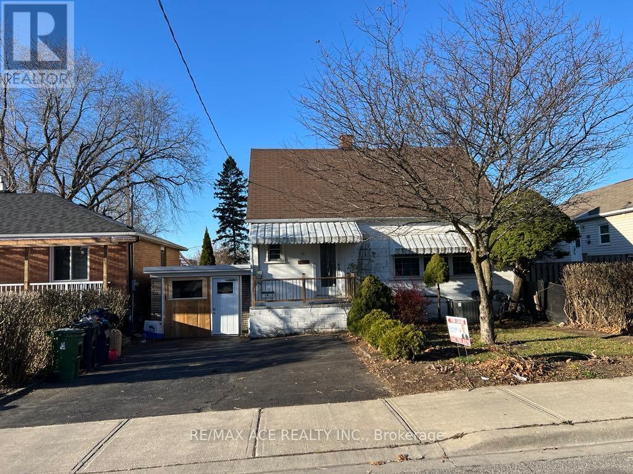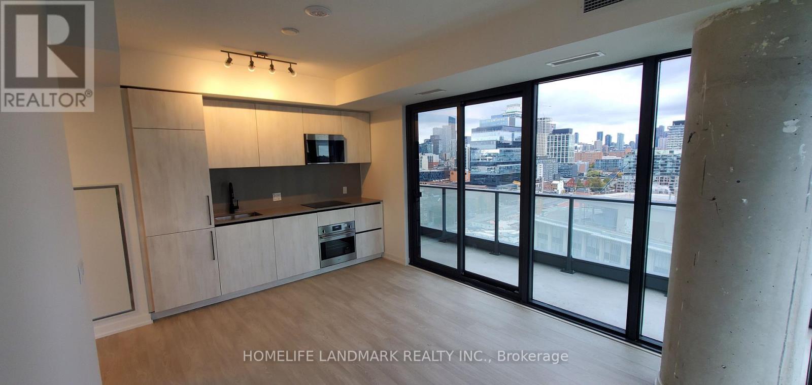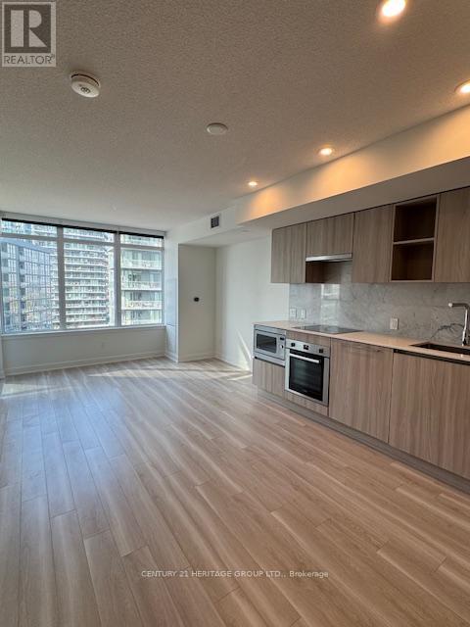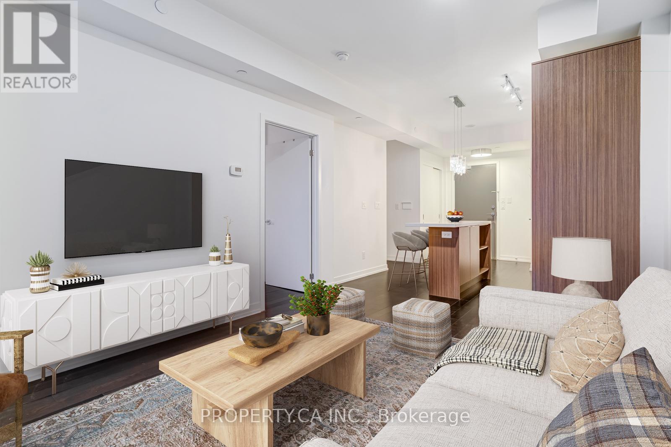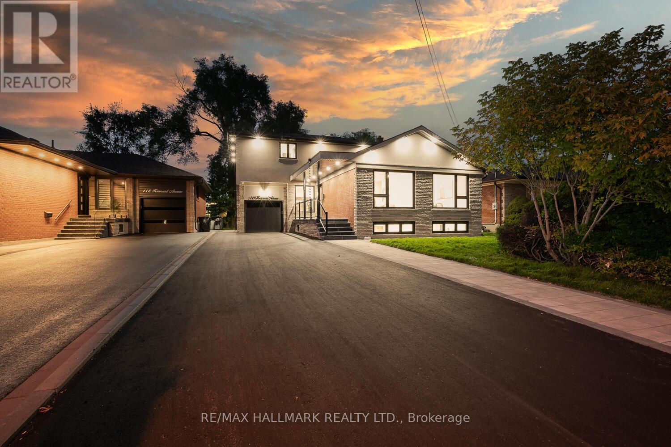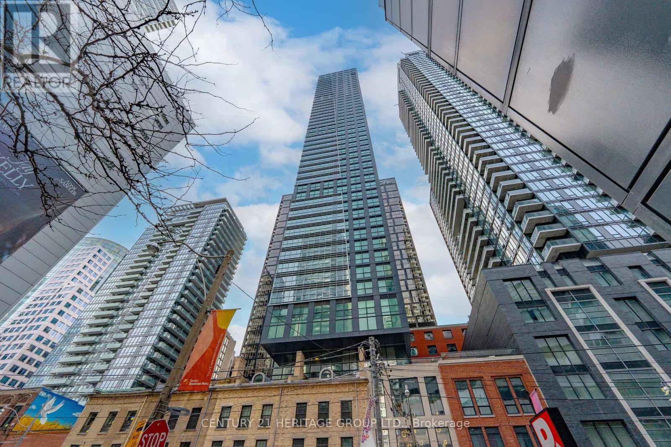Main Floor - 7196 Gagliano Drive
Mississauga, Ontario
Absolutely convenient, Gorgeous, Corner Semi Detached 3 Good Size Br, lots of natural light in the house...Right In The Top Location Of Mississauga, Min To Highway, Walking Distance To All The Amenities, Grocery Stores, Banks, Gas Stnt, Top Schools In The Area. Pot Lights. Only Small Family Preferred. Home Will Be Fully Cleaned Before Closing. Tenant Needs To Pay 75% of Utilities. (id:60365)
46 Sea Drifter Crescent
Brampton, Ontario
Welcome to a charming townhouse nestled in a desirable community of Brampton. This well-maintained property offers a comfortable and convenient lifestyle, perfect for families or professionals seeking modern living. Step inside to find a spacious open-concept layout, ideal for both relaxation and entertaining. The modern kitchen is a chefs delight, featuring stainless steel appliances, lots counter space, and ample cabinet space. Large windows throughout the home allow for an abundance of natural light, creating a warm and inviting atmosphere. The home boasts generously sized 3 bedrooms, offering comfort and privacy for all family members. The well-appointed bathrooms come with stylish finishes. Outside, a private backyard provides the perfect space for outdoor gatherings or a peaceful retreat. Located in a prime area, this home is just minutes away from shopping centers, schools, parks, and public transportation, making daily commutes and errands effortless. The family-friendly neighborhood is known for its welcoming atmosphere and well-maintained surroundings. Don't miss the opportunity to own this delightful home. Experience the perfect blend of comfort, style, and convenience in one of Brampton's sought-after communities! (id:60365)
46 Sea Drifter Crescent
Brampton, Ontario
Welcome to a charming townhouse nestled in a desirable community of Brampton. This well-maintained property offers a comfortable and convenient lifestyle, perfect for families or professionals seeking modern living. Step inside to find a spacious open-concept layout, ideal for both relaxation and entertaining. The modern kitchen is a chefs delight, featuring stainless steel appliances, lots counter space, and ample cabinet space. Large windows throughout the home allow for an abundance of natural light, creating a warm and inviting atmosphere. The home boasts generously sized 3 bedrooms, offering comfort and privacy for all family members. The well-appointed bathrooms come with stylish finishes. Outside, a private backyard provides the perfect space for outdoor gatherings or a peaceful retreat. Located in a prime area, this home is just minutes away from shopping centers, schools, parks, and public transportation, making daily commutes and errands effortless. The family-friendly neighborhood is known for its welcoming atmosphere and well-maintained surroundings. Don't miss the opportunity to own this delightful home. Experience the perfect blend of comfort, style, and convenience in one of Brampton's sought-after communities! (id:60365)
410 - 20 William Roe Boulevard
Newmarket, Ontario
Welcome to 20 William Roe Unit 410! Bright & Spacious 2 bedroom that's been freshly painted with newer laminate flooring throughout, and bath fitter surround in 4 piece bath. Enjoy the views of beautiful Old Newmarket sitting on your sunny and spacious private balcony. Large in suite laundry room provides convenience & extra storage. Many building amenities available. Excellent location, close to transit, Upper Canada Mall, trails, Fairy Lake and all amenities. Perfect unit to get yourself into the market or for downsizers. Two pictures are virtually staged. (id:60365)
476 West Street N
Orillia, Ontario
Sold as is with all tenant belongings, debris, and exterior items remaining. Currently a bungalow divided into 2 x 2-bedroom apartments (not a legal duplex, each with its own bathroom). Zoned Commercial C4-1 with a wide range of permitted uses. Incredible opportunity for investors, renovators, or visionaries to unlock the full potential of this property. Loads of upside and endless possibilities! Property main access is from Commerce Drive however also a ROW directly off 428 West St. (id:60365)
85 Burnaby Drive
Georgina, Ontario
Beautifully renovated 3-bed, 3-bath detached home in the highly sought-after Keswick by the Lake community. Bright, open-concept main floor with combined living/dining rooms and a cozy family room with gas fireplace. Modern kitchen with quartz counters, stainless steel appliances, and walkout to a private, fenced backyard with deck perfect for entertaining. Spacious primary bedroom with 4-pc ensuite. Finished basement provides extra living space for recreation, office, or guests. No sidewalk extra parking on the double driveway! Direct garage access. Newer furnace (2020) & Insulation (2020) and A/C (2023) for peace of mind. Enjoy heated floors in the bathrooms, plus smart electrical switches, security cameras, and an in-ground sprinkler system. Close to schools, parks, shopping, lake, and Hwy 404 for an easy commute. Move-in ready! (id:60365)
Main - 4 Jeanette Street
Toronto, Ontario
Welcome to a family friendly home, at St Clair E/Midland Ave. The home features 4 bedroom high ceiling, large family room, separate dining room, large windows and natural lights. The upper floor has 3 bedrooms and the main floor bedroom with walk out to the deck, separate dining area and a spacious family room. TTC, is door steps. Scarborough GO station is also near by. Grocery, Tim Horton, Starbucks, Shoppers Drug Mart, Bulk Barn, Mcdonalds are walking distance. This property is potential for working professionals, families and students who are friendly and can easily communicate. (id:60365)
1611 - 35 Parliament Street
Toronto, Ontario
Welcome to The Goode by Graywood, where modern design meets the vibrant heart of Toronto's historic Distillery District. Located on one of the last developable parcels adjacent to this iconic heritage neighbourhoud, The Goode offers a rare blend of contemporary urban living and timeless character.This bright and stylish 1-bedroom suite features an expansive L-shaped wrap-around terrace with unobstructed city and skyline views, perfect for morning coffee or evening entertaining. Inside, enjoy 9 ft ceilings, floor-to-ceiling windows, and a sleek modern kitchen with quartz countertops, backsplash, and integrated appliances. The open-concept layout maximizes natural light and flow, creating an inviting space to live, work, and unwind. Experience 5-star amenities including a state-of-the-art fitness centre, yoga studio, co-working lounge, outdoor pool, BBQ terrace, party and games rooms, and more. Just steps from the cobblestone charm of the Distillery District, St. Lawrence Market, waterfront trails, and Corktown Common Park, with transit at your doorstep, streetcar access and the future Ontario Line. Easy connection to the DVP, Gardiner Expressway, and Union Station. (id:60365)
1515 - 19 Bathurst Street
Toronto, Ontario
Luxury One-Bedroom Condo In One Of The Most Desired Buildings & Prime Downtown Location! Bright, Spacious & Functional Living Space w/ 9Ft Ceilings & Large Balcony. Modern Gourmet Kitchen w/ Built-In Storage, Quartz Stone Countertops, Marble Tile Kitchen Backsplash. Spa Like Bathroom w/ Marble Tiles & Built-In Cabinetry, 23,000SF Of Hotel Style Amenities, 50,000SF Flagship Loblaws & 87000SF Of Essential Retail At Your Doorstep! Steps To Waterfront, Parks, Bank, TTC, Union Station, Gardiner, CN Tower, King West, Financial & Entertainment Districts, Restaurants, Shops, Billy Bishop Airport & Much More! (id:60365)
912 - 21 Widmer Street
Toronto, Ontario
Welcome to Cinema Tower with the impeccably designed 1 Bedroom + Den floor plan offering 634 sq ft of stylish interior living space plus a 106 sq ft private balcony, for a total of 740 sq ft. Discover refined urban living in the heart of Toronto's vibrant Entertainment District. Featuring an open-concept layout with hardwood flooring throughout, 9-ft smooth ceilings and floor-to-ceiling windows. The elegant kitchen is equipped with premium Miele built-in appliances, quartz countertops, roller blinds in the living living room and automatic blinds in the bedroom for added convenience and comfort. Step outside to your spacious private balcony ideal for relaxing or entertaining. Residents of Cinema Tower enjoy an exceptional lineup of amenities: A cinema, full-size indoor basketball court, state-of-the-art fitness centre, hot tub, sauna, party room, outdoor BBQ terrace, urban sun deck, guest suites, visitor parking, and 24-hour concierge/security. All of this is just steps from world-class dining, theatres, cultural attractions, shopping, universities, the Financial District, and the subway. Unbeatable opportunity for active professional seeking luxury and convenience in one of Toronto's most dynamic neighbourhoods. (id:60365)
116 Kennard Avenue
Toronto, Ontario
***MOTIVATED SELLER*** Experience the perfect blend of timeless luxury and modern living! This fully renovated 2-storey masterpiece in prestigious Bathurst Manor combines comfort, elegance, and functionality from top to bottom. Every inch has been thoughtfully upgraded with premium finishes and smart home technology, creating a lifestyle of sophistication and convenience.* Interior Highlights: Open-concept layout filled with natural light & skylight + around 9-ft ceilings + Elegant glass railings + Private office on main floor + Designer tones & luxurious flooring throughout.* Gourmet Kitchen: Custom cabinetry with under-cabinet lighting + Quartz countertops & oversized island + High-end stainless-steel appliances.* Bedrooms & Bathrooms: 4 spacious bedrooms with custom closets + Primary suite with walk-in closet & spa-inspired ensuite + Fully upgraded modern bathrooms.* Living & Entertainment: Bright family room with electric fireplace + Open living & dining areas ideal for gatherings + Custom TV feature wall.* Outdoor & Parking: Private backyard with large deck, aluminum-glass railings & natural-stone front porch + Garage + 5-car driveway + Mudroom with built-ins + EV plug & remote garage door.* Lower Level Income Potential: LEGAL basement with two one-bedroom suites (one legal), each with separate entrance, ensuite laundry & cold room perfect for rental income or multi-generational living.* Smart & Mechanical Features: 5 exterior cameras + Smart intercom & keyless entry + Central vacuum + Ceiling speakers + Smart thermostat + Brand new Furnace, A/C & Hot Water Tank (all owned).* Prime Location: Steps to TTC, Yorkdale, York University, Allen Rd & Hwy 401. Close to top schools, shops & parks.*** Move-in ready, top-to-bottom luxury renovation with legal basement suite *As per seller, more than $700,000 has been invested in high-quality renovations by professional contractors, and everything in the home is brand new and fully owned.* this showstopper won't last long!* (id:60365)
1306 - 327 King Street W
Toronto, Ontario
Welcome to this beautifully designed 1-Bedroom, 1-Bathroom suite at the brand-new Empire Maverick Condos in the heart of King West. This bright west-facing unit offers an open-concept layout with floor-to-ceiling windows, sleek finishes, and a modern kitchen featuring integrated appliances and stone countertops. The functional living space flows effortlessly, creating a warm and inviting home ideal for both everyday living and entertaining. Residents enjoy world-class amenities including a state-of-the-art fitness centre, yoga studio, co-working spaces, rooftop lounge with BBQs, and 24-hour concierge service. Located steps from TIFF Bell Lightbox, King Street streetcar, top restaurants, nightlife, the Financial District, St. Andrew Station, Union Station, and the future Ontario Line, this address delivers unmatched urban convenience. Perfect for professionals seeking a stylish, move-in-ready suite in one of Toronto's most sought-after neighbourhoods. Experience modern downtown living at its finest. (id:60365)

