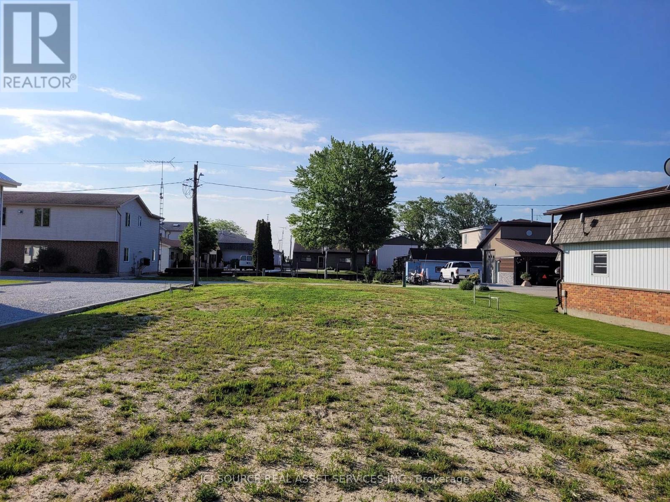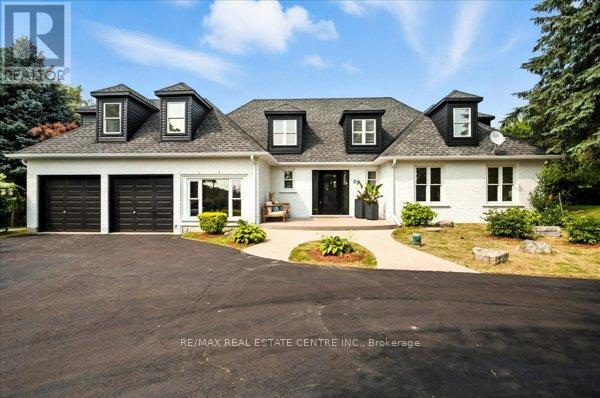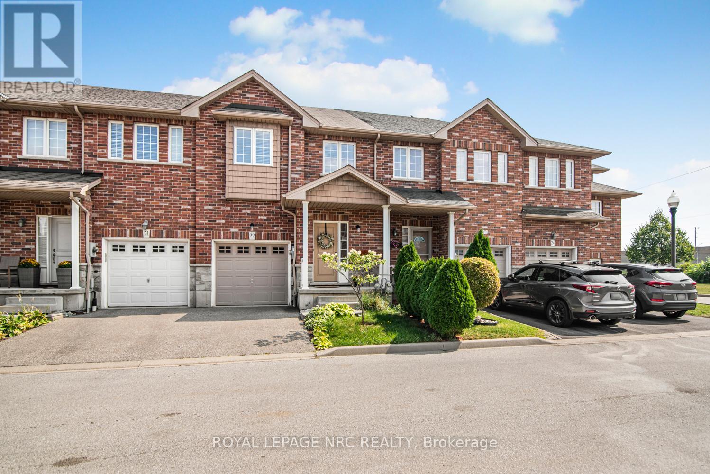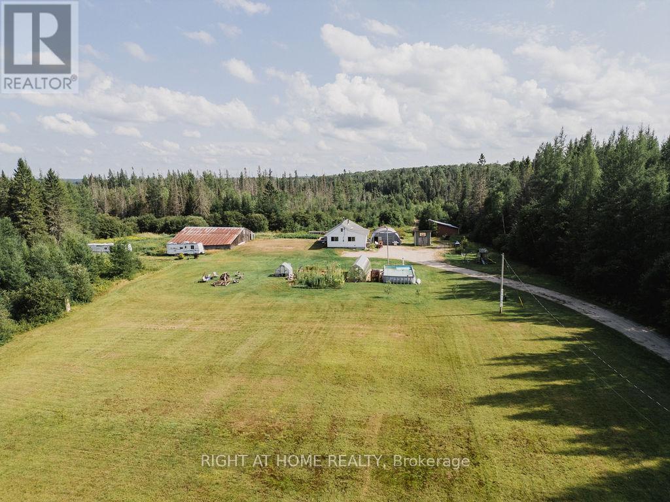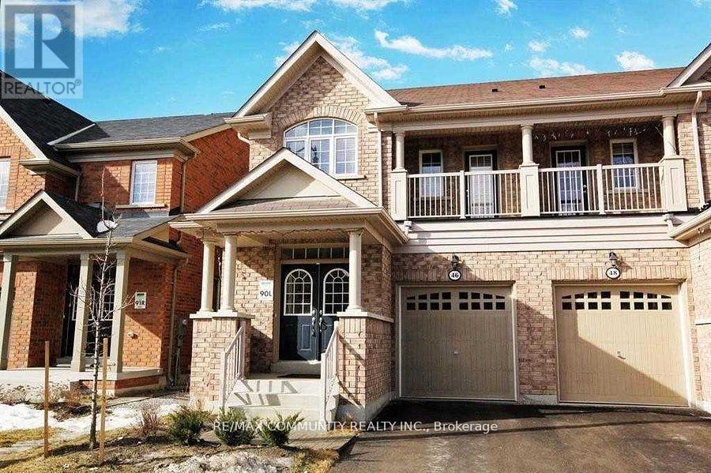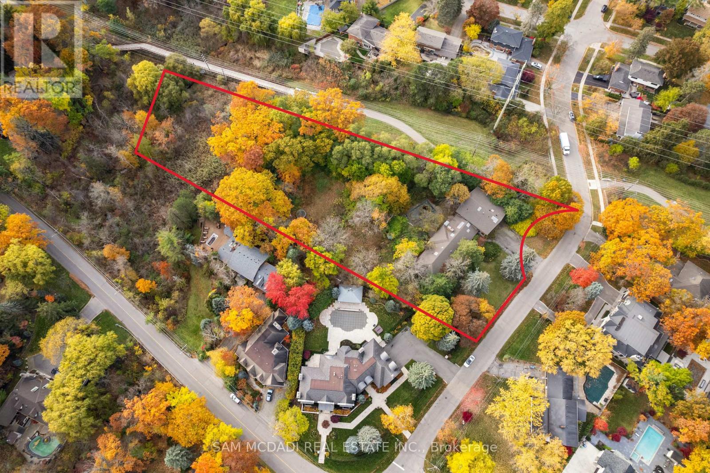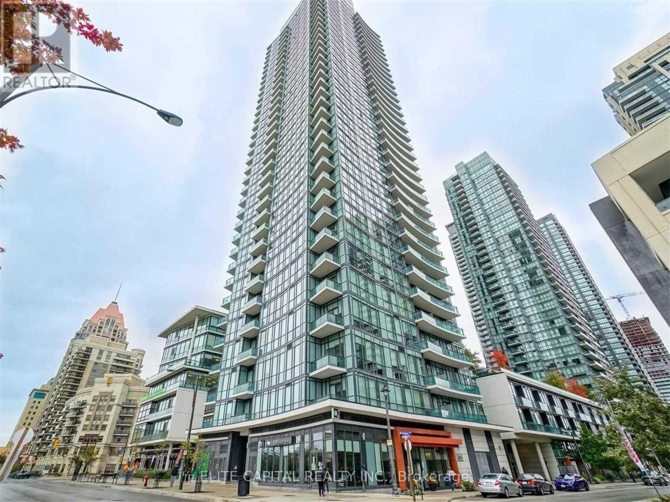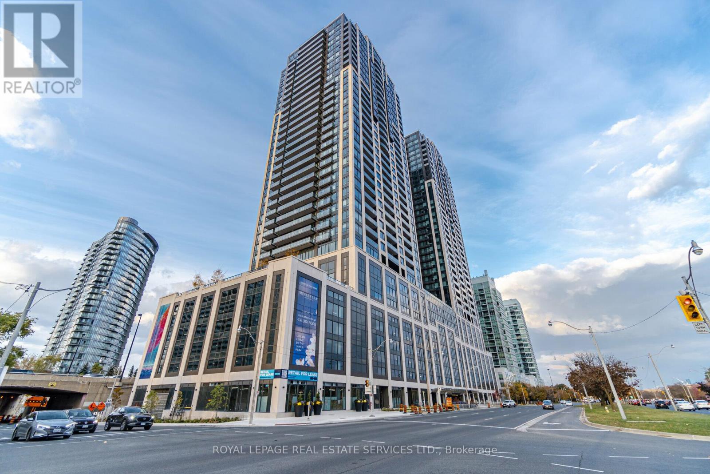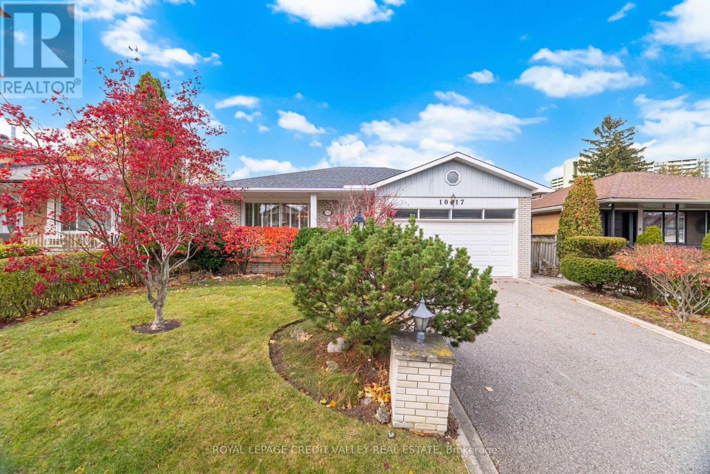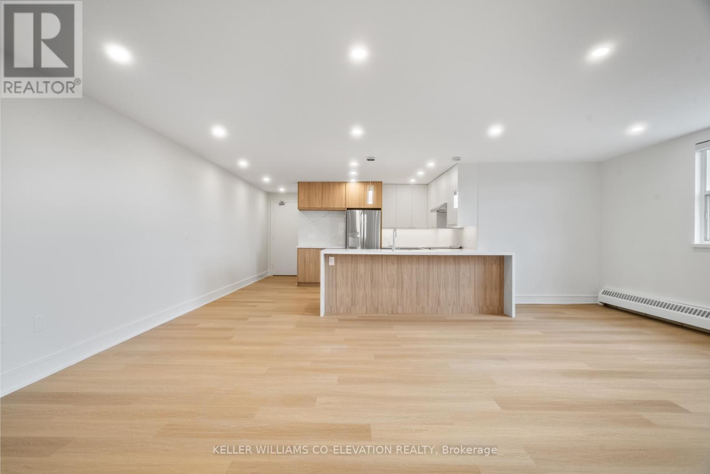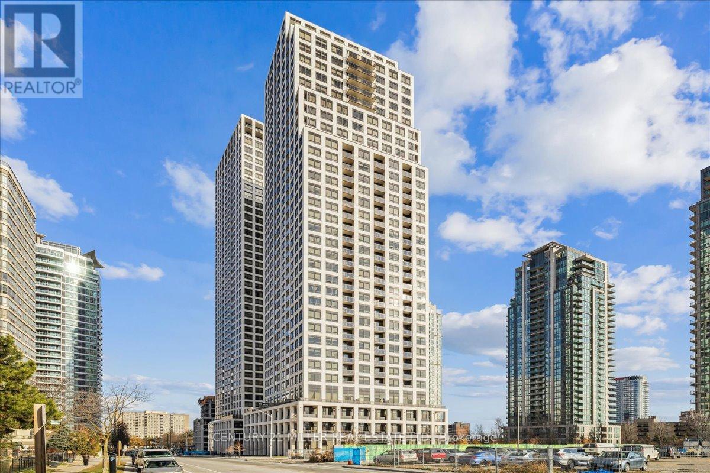14 Tackel Line
Chatham-Kent, Ontario
Presenting a rare opportunity to own a prime waterfront lot in the serene community of Mitchell's Bay, Ontario. This expansive property offers direct access to Lake St. Clair, making it an ideal location for boating enthusiasts and those seeking a tranquil lakeside lifestyle. Property Highlights: Size: Approximately 9,725 square feet, providing ample space for your dream home and outdoor amenities. Waterfront Access: Enjoy both northern and southern water access, with property boundaries clearly defined in Judges Plan 767. Seawall: Both northern and southern seawalls have been replaced within the past five years, ensuring durability and protection. Lot Elevation: Elevation has been increased on both the northern and southern sides, enhancing both aesthetics and flood protection. Utilities: All essential services are available for connection, including electricity, natural gas, city sewer, and fiber internet. Location Benefits: Community: Mitchell's Bay is a peaceful rural community known for its friendly atmosphere and proximity to natural beauty. Recreation: Immediate access to Lake St. Clair offers opportunities for boating, fishing, and waterfront leisure activities. Accessibility: Conveniently located with easy access to nearby towns and cities for shopping, dining, and entertainment. Don't miss the chance to own this exceptional waterfront lot in Mitchell's Bay. Embrace the serene lifestyle that Lake St. Clair offers. *For Additional Property Details Click The Brochure Icon Below* (id:60365)
29 Currie Drive
Puslinch, Ontario
Beautifully designd well crafted 3+1 bedrm, approx. 3100 sq ft Ontario-Style cottage-like 1/2 story detached hme that sits majestically aloft a 106 x 295 ft. irregular sized lot encased by a mixture of mature trees, plush gardens, a myriad of natural and stone wlkwys, pergolas and so much more. This quaint country-haven perfectly situated on very quiet, family friendly nook within the confines of an estate-style Morriston neighbourd can best be described as the jewel-of Puslinch as it is a perfect blend of modern w/contemporary style living with easy access to various urban centres such as Dwntwn Guelph, Milton, Halton Hills and Miss. Your family will relish in the country charm, lifestyle and picture perfect vistas of this well-sought after and highly desireable area. You will be greeted with a rare and recently sealed 15 car circular driveway that and walk up to a recently installed/upgraded triple latch weighty front-door system that opens up to an array of windows highlighting a expansive backyard rich w/colrful gardens, landscaping/hardscaping detail, a network of meandering vines and an assortment of trees, brush and foliage that really work and makes remaining outdoors on warm summer days simply marvelous. The in-ground pool inclding outdoor showers, pet-wash and firepit area all come in handy when entertaining family, friends, neighbrs and various out of town guests. Wide plank beachwd, iron spindled staircasing, upgraded stone and wood burning fireplace, along with marbld coutrtops and matching backsplash, newer SS applinces, OTR range hood, pot lighting are just some of the recently upgraded features to make this particular home both impressionable and memorable. An oversized primary bedroom with a fully upgraded 5 pc bthrm and free-standing tub, all glass shower and skylights and a bdrm that was converted into massive w/i closet with make-up desk, built in cabinets, etc is the highlight of the 2nd floor along w/ 2 additional bedrooms and a 4 pc bthrm. (id:60365)
22 - 45 Seabreeze Crescent
Hamilton, Ontario
Welcome to 45 Seabreeze Crescent, a quiet Freehold townhouse complex nestled steps from the lake with quick QEW access for an easy commute and all amenities near by. Unit 22 is a meticulously maintained 3 bedroom, 4 bathroom home in a fresh neutral palette making it completely move-in ready! The main floor features 9' ceilings, hardwood floors, 2pc bathroom, a spacious open flow living, dining and kitchen overlooking the fenced in back deck. Upstairs is an expansive primary bedroom retreat with 2 large windows, double closets and a 4 pc ensuite bathroom, 2 more generous bedrooms and and a second 4 pc bathroom. The fully finished lower level has a large family room, den, laundry room, and a full 3 pc bathroom. Including a complimentary 1 year Safe Close Home Systems and Appliance Breakdown Warranty with Canadian Home Shield* (Some conditions & limitations apply) (id:60365)
47 Peacock Road
Strong, Ontario
Motivated seller- bring your offer. Set on 92 scenic acres, this country retreat is priced for immediate attention and ready for a buyer who wants space, privacy, and upside. The 4-bedroom plus den home features a cozy wood-burning stove and electric baseboard heat. The main bath serves the household, and the laundry room has been opened up and partially renovated to accommodate a future second bathroom. Several high-value upgrades are already underway, including a large solar power installation and a secondary dug well, giving the next owner a head start on efficient, independent living. Sold as-is, the property invites contractors, homesteaders, and investors to finish the work and capture the equity. Outdoors, an expansive barn anchors the homestead, with two utility sheds for added storage. A 10' x 32' greenhouse and generous vegetable garden support self-sufficient living, while a 16' x 32' above-ground pool offers summer relaxation. Rolling fields and mixed bush create a private playground for farming, trails, hunting, or simply quiet time in nature. With flexible closing available and room to tailor the final touches to your timeline, this is a rare opportunity to secure 92 acres with substantial projects already in motion. Act quickly to make this country property your own. ** This is a linked property.** (id:60365)
Basement - 46 Delambray Street
Brampton, Ontario
Basement With 2 Spacious Bedroom and 1 Washroom in Fully Finished Basement With Separate Entrance. Open concept Kitchen Stove, Fridge, Range Hood Fan, Washer/Dryer, Central Air - Conditioning, Home In The Heart Of Highly Desirable Neighborhood! Close Proximity to Parks, Schools, Recreational Centre's Shopping Centre's. Tenant pay 30% utilities. (id:60365)
1310 Ravine Drive
Mississauga, Ontario
Welcome to 1310 Ravine Drive - an extraordinary offering in the heart of Lorne Park, one of Mississauga's most distinguished and sought-after enclaves. Set on a spectacular, pie-shaped lot spanning 2.83 acres overall, with 1.928 acres available for development, this remarkable property stands as a rare and unrivaled opportunity to create something truly exceptional. Measuring 207 feet across the front, stretching over 592 feet deep, and 128 feet wide at the rear, the scale and setting of this property are simply unmatched. Whether you envision a grand custom estate, a collection of bespoke residences, or a lush, private retreat surrounded by nature, this land provides endless possibilities. Nestled among tree-lined streets and elegant custom-built homes, 1310 Ravine Drive embodies the serenity, sophistication, and timeless appeal that define Lorne Park living. Adjacent to the Nine Creeks Trail, the property offers direct access to a picturesque, multi-use pathway - perfect for morning jogs, leisurely bike rides, and peaceful weekend strolls through nature. Here, you'll find the perfect balance between tranquility and connection. Enjoy proximity to Lake Ontario, Jack Darling Park, and the vibrant Port Credit and Clarkson Village communities - all moments away. Families will appreciate the area's top-rated schools, while commuters benefit from easy access to the QEW and both Port Credit and Clarkson GO Stations, providing express service to downtown Toronto in under 30 minutes. Zoned RL-7, the property allows for detached, semi-detached, and fourplex dwellings, with potential to sever into 3, and possibly 4 lots (subject to City of Mississauga approval). Whether you're a builder envisioning a new development, an investor seeking a prime landholding, or an end user ready to create your dream estate, 1310 Ravine Drive offers a rare and remarkable opportunity to secure a piece of Mississauga's most prestigious real estate. (id:60365)
1409 - 4099 Brickstone Mews
Mississauga, Ontario
Urban living in heart of Mississauga, Spacious one bedroom plus den with 9 ft. ceilings, floor to ceiling windows, granite counters and stainless steel appliances, large den for many uses, Steps away from Square One Shopping Centre, and the GO Bus terminal, shops, restaurants Minutes to hwy 403. (id:60365)
4101 - 1928 Lake Shore Boulevard W
Toronto, Ontario
I mean... come on! Look at this view with endless skies, breathtaking sunsets, front-row seats to the Air Show, and a stunning backdrop for every season.Welcome to the Mirabella West Tower and this beautifully upgraded, nearly new 1-bedroom + (bedroom sized) den suite. Bright, stylish, and thoughtfully designed, it features two modern bathrooms, ensuite laundry, stainless steel appliances, window coverings, and fantastic building amenities This location is unbeatable. Steps to the waterfront boardwalk, beach access, playgrounds, and incredible walking and cycling paths. High Park is across the street, transit is right outside your door, and you're a quick trip to shops and restaurants along Bloor or Roncesvalles. It's perfect for responsible professionals who will truly appreciate the lifestyle this building offers. Please note this is a non smoking unit and building. No smoking is allowed anywhere in the complex. (id:60365)
621 - 28 Ann Street
Mississauga, Ontario
Welcome to Westport Condos - a brand new luxury building by Edenshaw in the heart of Port Credit! This bright 2 Bedroom, open-concept layout with 9ft ceilings, floor-to-ceiling windows, and a spacious south-east exposure balcony. Modern kitchen with quartz countertops, built-in stainless steel appliances, and stylish finishes. Enjoy premium amenities including fitness centre, yoga studio, rooftop terrace, party room, pet spa, 24/7 concierge, guest suites, and EV charging stations. Steps to Port Credit GO Station, waterfront trails, shops, restaurants, and cafes. Tenant pays only hydro. Available December 1st, 2025. A perfect place to call home in one of Mississauga's most desirable communities! (id:60365)
1017 Streamway Crescent
Mississauga, Ontario
Opportunity Awaits in Applewood first time on the market in 58 years! Discover this cherished and meticulously maintained detached bungalow, nestled in the highly sought-after Applewood community of Mississauga. Situated on a family friendly street an impressive 51 foot frontage, this lovingly cared for home is perfect for a growing or extended family. Move right in and enjoy the thoughtfully updated features, or bring your personal touch to make it your own. Recent upgrades include: Roof was replaced in 2021, skylights were installed at that time in the hallway and above the basement stair landing. Interior painting was completed approx 5 yrs ago. Antiquated kitchen in meticulous condition. Main floor bathroom updated bathtub/shower is original, heated flooring. Carpeting in pristine condition, original hardwood flooring under the carpets in the bedrooms & hall. A beautifully fenced in backyard, irrigation system ( Never been used -may not be operable -AS IS), exterior interlocking, shed, garden shed, numerous plants, fruit trees & shrubs at the back. At the front of the property mature trees canopy the property your own private oasis, perfect for unwinding or entertaining. Basement rec room has a gas fireplace. Basement 3 piece bthrm has a bidet. The shower is located by the laundry room W/ a heat lamp, accessible folding shower chair and handle bars. Basement kitchen includes a gas stove, fridge & dishwasher- potential in Law suite - not classified as a legal basement. Walk in closet w double door entry. Hot water tank is owned. Walkup stairs lead to the garage from the basement, has an upper mezzanine/ storage area, as well as an enclosed space equipped with a man door. Spacious cantina. Quiet street, walk to schools, shops, public transit, trails, parks, close proximity to major Mississauga arteries. Don't miss the chance to own this exceptional home in a fantastic neighbourhood! Virtually Staged Photos (id:60365)
606 - 10 Fontenay Court
Toronto, Ontario
Newly Renovated, Bright & Spacious 3-Bedroom Apartment in a Quiet Boutique Mid-Rise! Discover this beautifully updated, bright, and spacious 3-bedroom suite located in a quiet, boutique mid-rise building. Featuring modern stainless steel appliances, a stylish breakfast bar, and an open, functional layout, this home is perfect for enjoying home-cooked meals and comfortable everyday living. Each of the three large bedrooms offers generous closet space and oversized windows, filling the rooms with natural light. Two well-appointed bathrooms add convenience for families or roommates. With plenty of room to work from home and a sunny northwestern exposure, the entire space feels warm and welcoming. Step onto the oversized, partially covered terrace-ideal for seamless indoor-outdoor living all year round. Nestled in a family-friendly neighbourhood with beautifully maintained gardens, this apartment is steps from TTC transit, parks, scenic bike trails, Scarlett Woods Golf Course, James Gardens, La Rose Plaza, Messina Bakery, and top-rated schools. A perfect blend of comfort, style, and convenience. (id:60365)
2905 - 36 Elm Drive West Drive
Mississauga, Ontario
One-bedroom corner unit in the prestigious Edge Tower 1, offering sweeping city views and an elegant urban lifestyle. This modern suite features laminate flooring throughout, quartz countertops, built-in appliances, and expansive windows that fill the space with natural light. Located in the heart of Mississauga, this unbeatable location is surrounded by restaurants, cafés, shops, and conveniences. With MyWay Public Transit at your doorstep, you are just a short walk to Square One Shopping Centre, the Living Arts Centre, the Library, the Community Centre, GO Bus Terminal, and all other downtown amenities. Building amenities include 24-hour concierge, state-of-the-art fitness center, theatre room, games room, Wi-Fi lounge, billiards room, party room, rooftop terrace, and guest suites. Extras: Internet included. Tenant responsible for hydro. (id:60365)

