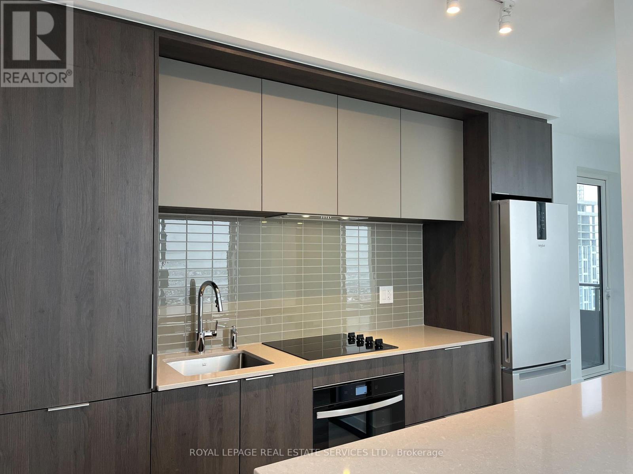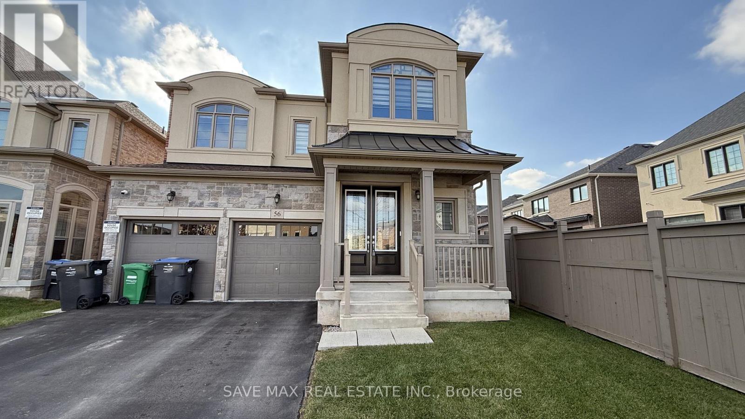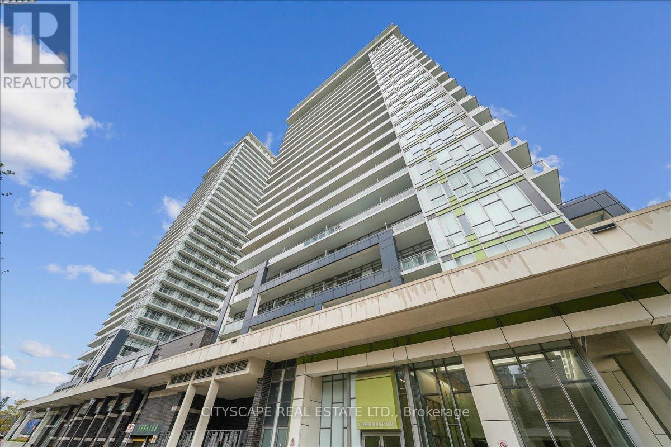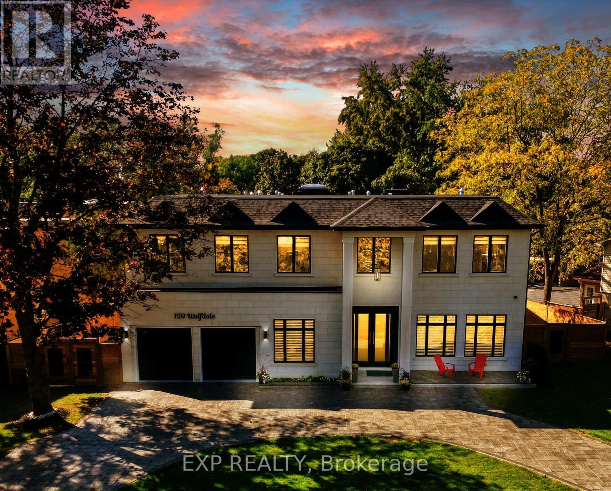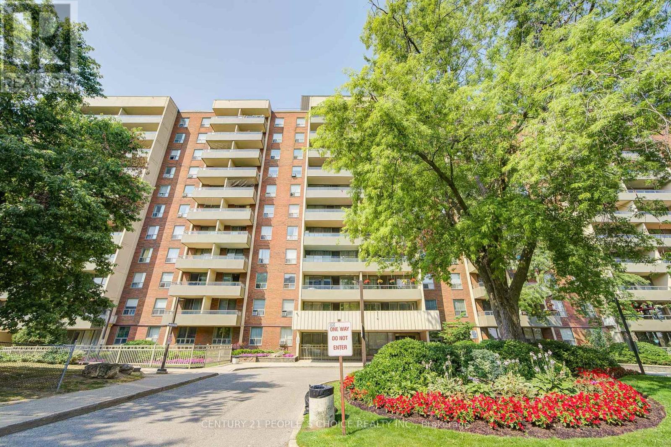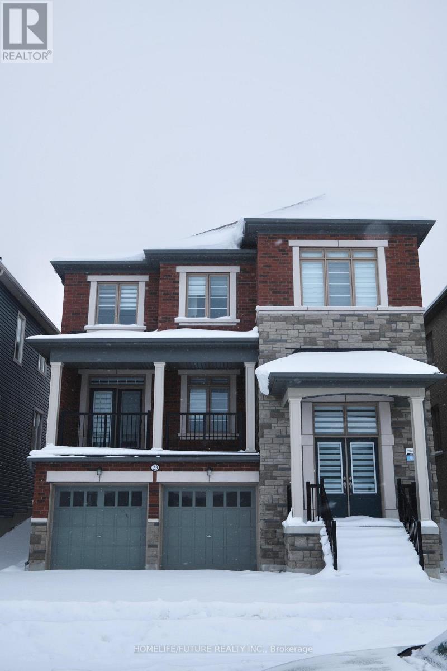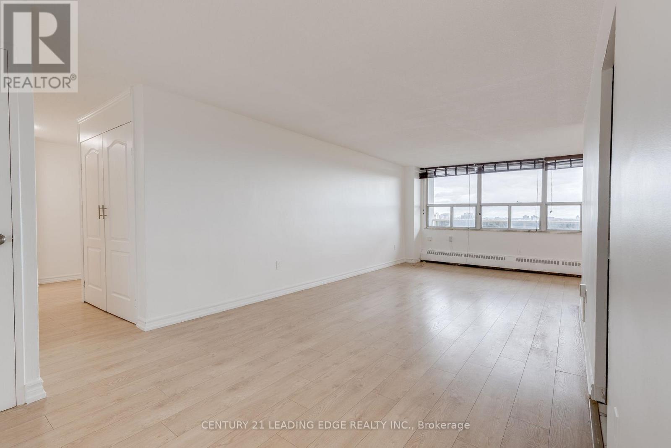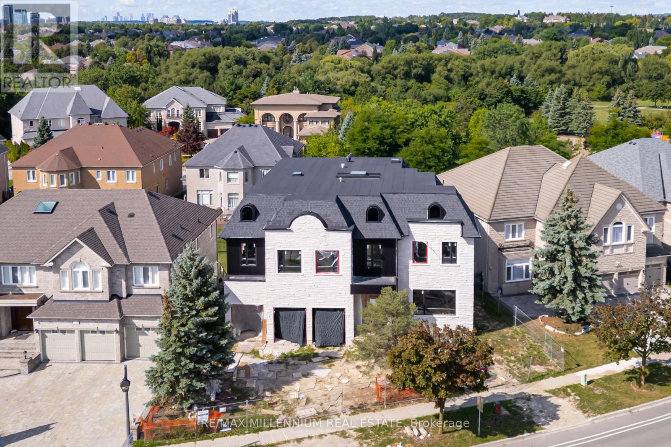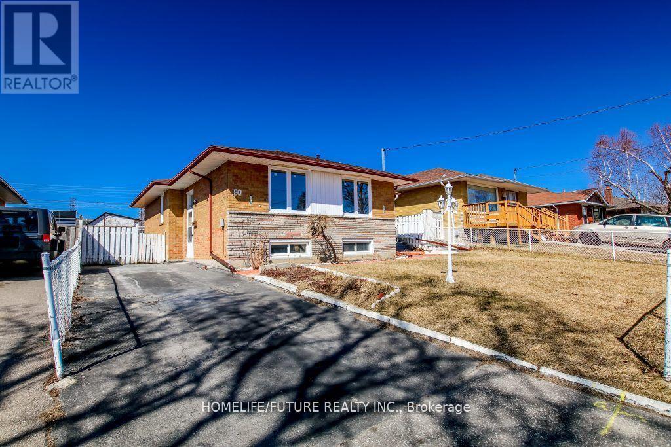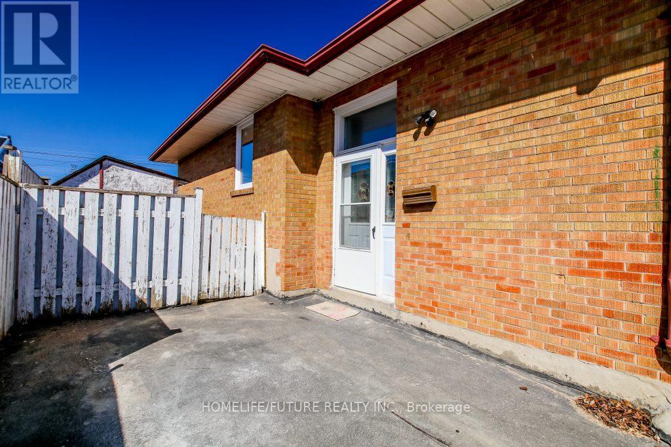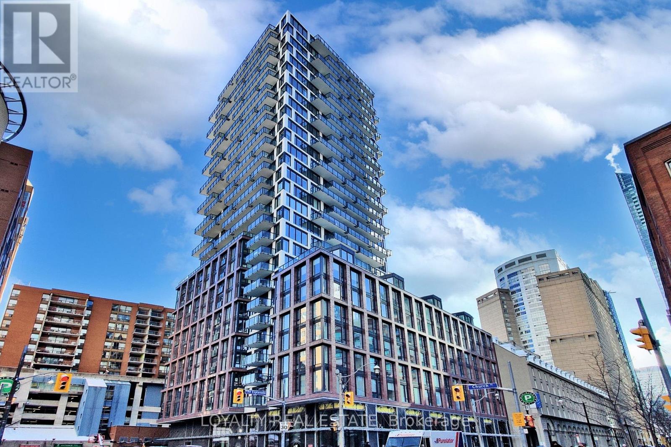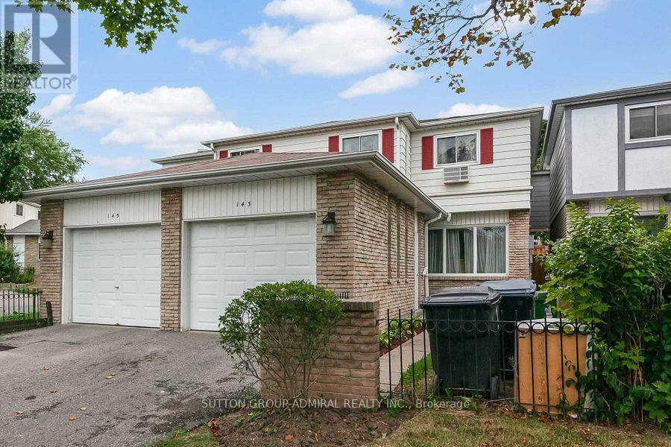3210 - 395 Square One Drive
Mississauga, Ontario
Beautiful Brand New 2 Bedroom Plus 2 Full Bathrooms Corner Unit, With Unobstructed View of the City and Gorgeous Sunsets. *** Available For 6 Months Term *** In the Heart of Mississauga, in Walking Distance to Square One Shopping Centre, Restaurants, Go Bus Terminal. Minutes to Hwy 403. The Building Features 5-Star Amenities, Including Guest Lounge, Fitness Area, Kid's zone, Pet Grooming Rooms, 24/7 Concierge, Meeting and Media Rooms. The Unit Comes with 1 Parking and 1 Locker. (id:60365)
56 Lollard Way
Brampton, Ontario
Beautiful 4 BR and 4 WR Detached house upper level is available on Lease in most demanding Bram West Neighborhood. Double Door entry leads to Large Foyer and to Spacious Combined Living Area. Carpet Free House. Lots of Windows gives Abundance sunlight. Family Room comes with Cozy Fireplace. Open Concept Kitchen comes with Stainless Steel Appliances, Gas Stove, Back Splash, Granite Countertop and Good Storage Spaces. Decent Size Breakfast Area. Laundry on main floor with lots of Closet, Access from Garage for Extra Convenience. Main floor 10' Ceiling and Hardwood floor. Wooden Stairs leading to 2nd level. Master bedroom with Walk-in closet and 6 pc ensuite. 3 Full Washrooms on 2nd Flr. Second Bedroom with 4 pc Ensuite. Other Two good size bedrooms. 9' Ceiling on 2nd Floor. Total 3 Parkings available. Huge Backyard for your additional comfort. Close to Schools, Parks, Plazas, Grocery stores, Place of worship, Transit, etc. Tenant Pays 70% Utilities. No Smoking. Aaa+ Tenants. Credit Report, Employment Letter, Pay Stubs & Rental App. W/Offer.1st & Last Months Certified Deposit. Tenants To Buy Content Insurance. (id:60365)
1410 - 365 Prince Of Wales Drive
Mississauga, Ontario
Introducing A Sleek And Modern One Plus One Bedroom Sanctuary On The 14th Floor Of The Acclaimed Limelight Condominiums At 365 Prince Of Wales Dr. Meticulously Designed With Expansive Floor-To-Ceiling Windows And An Open-Concept Living/Dining Area That Overlooks The Vibrant Downtown Core. The Gourmet Kitchen Features Stainless-Steel Appliances, Flowing Into The Elegant Living Space. Enjoy The Comfort Of In-Suite Laundry, Underground Parking And Your Own Locker. Resort-Style Amenities Include A Full-Scale Fitness Centre, Indoor Basketball Court, Screening Room, Guest Suites And Round-The-Clock Concierge/Security. Steps To Square One, Sheridan College, The Living Arts Centre, Celebration Square And Transit Access Within Minutes. Whether You're A Buyer Seeking Style And Convenience Or An Investor Looking For Prime Downtown Exposure, This Is Urban Living At Its Finest! Schedule Your Private Tour Today! EXTRAS: S/S Fridge, S/S Stove, S/S Built-In Microwave, S/S Dishwasher, Front Load Washer & Dryer, All Electrical Light Fixtures, One Parking Spot & One Owned Locker Included, Parking Spot Right beside The Elevator Lobby (id:60365)
150 Wolfdale Avenue
Oakville, Ontario
Welcome to 150 Wolfdale Avenue. Entertainers dream home, built by Ambassador Fine Custom Homes in 2023 fall, on a 0.36 acres in Southwest Oakville, south of Lakeshore Road. With 7276 square feet of living space on all three levels, this home perfectly combines sophisticated luxurious design with quality construction to create the ultimate package. The main floor is beautifully designed with exquisite detail radiant heated large porcelain tiles. The near 11-foot ceilings provide an open-airy feeling throughout. No estate home would be complete without a grand foyer and and this home has just that with 22 -foot ceilings, center of the house with 24-foot ceilings with large skylight allowing the entire house to be flooded with natural light while also highlighting the stunning hanging circular staircase beneath. Built-in wine cellar storage for over 180 bottles. The kitchen is a show piece with stunning 10-foot waterfall island, quartz slab backsplash and two-toned cabinetry and top-of-the-line Wolf ,Sub-Zero & Miele appliances. The kitchen/great room combination is designed for large scale entertaining with it being open concept to the dining room. A tucked away mud room, walk in closet with custom shelving & an elegant custom powder room are the perfect spaces to keep your family organized while providing inside access to both the garage and rear yard. Main floor you find your primary home office with front yard views. Elevator besides mud area travels all 3 floors for convenience of movement. The upper hallway stops you with a beautifully vaulted ceiling, skylights. Primary bedroom is located across the rear of the home taking in the best views of the backyard with ample natural light. The open concept walk-in closet with a skylight complements the primary ensuite, is a beautiful combination of rich tones to create the ultimate spa oasis. 3 additional bedrooms, Laundry & Library are found upstairs, each one uniquely decorated & appointed with closets and ensuites. (id:60365)
311 - 9 Four Winds Drive
Toronto, Ontario
2 Bedrooms Condo Unit Close To All Amenities , Just Steps From Finch West Subway & York University Ttc, Shopping Plaza, Schools, Hwy 400, Minutes Away From Everything. Large & Bright Sunken Living Rm, Walk Out To Balcony, Eat/In Kitchen, Ensuite Laundry, 2 Spacious Bdrms, Underground Parking And A Locker With maintenance fees covering all utilities.Very Well Maintained Building. (id:60365)
23 Faimira Avenue
Georgina, Ontario
Amazing New 2 Story Detached Home In Keswick With 4 Large Bedrooms On 2nd Floor Plus One Big Office On The Main Floor. One Of The Most Popular And Practical Layouts And Family Size Breakfast Area. Hardwood & Ceramic Floors Throughout The Main Floor And Second Floor. Lots Of Windows For Natural Light. Family Room With Fireplace. Modern Kitchen. 2nd Floor Laundry, Mudroom W/Direct Garage To Home Access. Located Minutes To Hwy 404, Cook's Bay, Shops, Restaurants, Beaches & Boating. (id:60365)
1704 - 270 Palmdale Drive
Toronto, Ontario
Bright and spacious corner unit offering over 1,000 sq ft of comfortable living space! This well-maintained 2-bedroom condo features modern wood flooring throughout and a full suite of stainless steel appliances, including fridge, stove, and built-in dishwasher. The building offers an onsite laundry room for your everyday convenience. Ideally situated in a highly sought-after Scarborough community-just steps to shopping, public transit, TTC, library, rec centre, and major highways. ALL UTILITIES INCLUDED IN THE LEASE! INTERNET + CABLE ALSO INCLUDED! (id:60365)
136 Boake Trail
Richmond Hill, Ontario
Welcome To 136 Boake Trail situated in One Of Richmond Hill's Most Prestigious Neighbourhoods -The BayView Hill. This Property presents an unparalleled chance for investors, builders, or homeowners to Complete a grand vision Prestige home with Approximately 10,000 Sq Ft of Luxurious Living Space, Seating On A generous 95 x 155 feet Lot.. Featuring 6+2 spacious Bedrooms with coffered ceilings and private Ensuites as 1 Bedroom on main floor, 9 Bathrooms in Total. Showcases soaring 12-foot ceilings on the main floor, 10-foot on second floor and the 10-foot basement with walkup provides endless possibilities for additional living and entertaining spaces. Laundry room plus on 2nd floor and second laundry in the basement. Second family room on 2nd floor, double shores jets in spa like master washroom. Extra high garage ceiling. Extra Large Windows bringing tons of natural light, Elevator Shaft, magnificent circular floating staircase with huge Skylight above, Exterior Stone finished and pot lights, Garage doors to be installed soon, Circular Driveway. This House is complete to electrical with many upgraded electrical rough-ins, plumbing, HVAC rough-in and full Isolation done and city approved. Drywall is currently ongoing. The Property Is Being Sold In As-is Condition or can also be offered totally finished. Put your Personal Touch On this Premium Estate to build your Dream Home, Backed to Partisan Park. Close To Top Ranking Bayview Secondary & Elementary Schools, Minutes To Hwy 404 and all Amenities. (id:60365)
Bsmt - 90 Mountland Drive
Toronto, Ontario
Location!! Location!! A Great Location In High Demand Area, Fully Renovated LEGAL BASEMENT With The Open Concept Living & Dining With ONE BEDROOM And Modern Kitchen With 1 Full Washroom And SEPARATE LAUNDRY With 1 Car Parking. 24 Hours 2 Routes Ttc Buses (Markham Rd & Ellesmere Rd), Walk To Cedarbrae Mall, Minutes To Hwy 401, Hwy 404 & Hwy 407. Just Minutes To GO Station, Minutes To Scarborough Town Centre, Centennial College, Lambton College, Oxford College, Seneca College, U Of T, Library, Schools, Hospital, Park, And Much More. Students Are Preferred. (id:60365)
2br-Bsmt - 90 Mountland Drive
Toronto, Ontario
Location!! Location!! A Great Location In High Demand Area, Fully Renovated Legal Basement With The Open Concept Living & Dining With 2 Larger Bedrooms With Larger Closet And Modern Kitchen With 1 Full Washroom And Laundry With 1 Car Parking. 24 Hours 2 Routes TTC Buses (Markham Rd & Ellesmere Rd), Walk To Cedarbree Mall, Minutes To Hwy 401, Hwy 404 & Hwy 407. Just Minutes To Go Station, Minutes To Scarborough Town Centre, Centennial College, Lambton College, Oxford College, Seneca College, U Of T, Library, Schools, Hospital, Park, And Much More. Students are preferred. (id:60365)
403 - 2a Church Street
Toronto, Ontario
Church /Front Steps To Financial Core, Union Station, Surround By Fine Dining And All The Entertainment. Very Functional Layout 1 Bed, Floor To Ceiling Window, With Parking And Locker, Stylish Design & Luxurious Finishes Throughout! Massive South Facing Balcony! Unbeatable Location Steps To St. Lawrence Market, Financial District, Fabulous Restaurants & Patios, Union Station & Waterfront (id:60365)
143 Torresdale Avenue
Toronto, Ontario
Superior Location For Nature, Parks Etc. Three Spacious Bedrooms. Feels Like Semi With Fully Fenced Patio And Two Gates/Exits To Back Yard. Finished Basement. Freshly Renovated With New Floors And Updated Bathrooms. Rear Opportunity For Nature Lovers Willing To Stay In The City. Huge Park Just Across The Road. Children's Playground/Splash Pad Within Walking Distance. Direct Bus To Finch Subway.Furnished. (id:60365)

