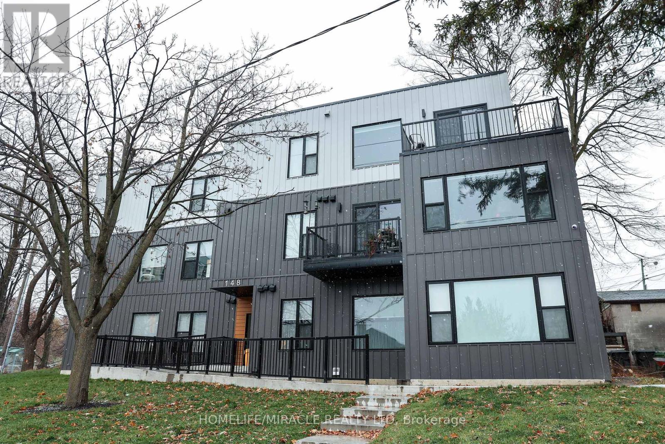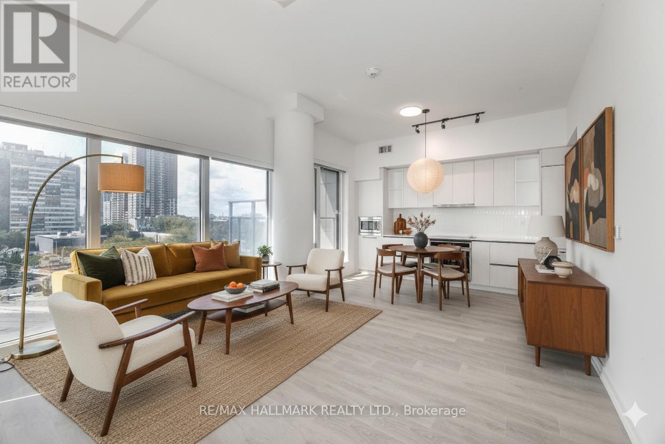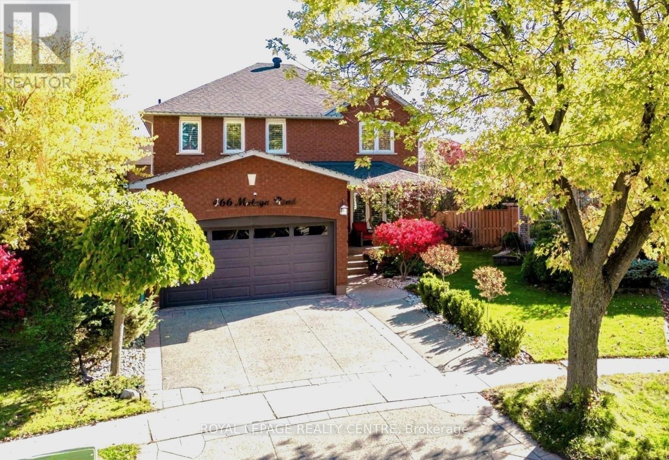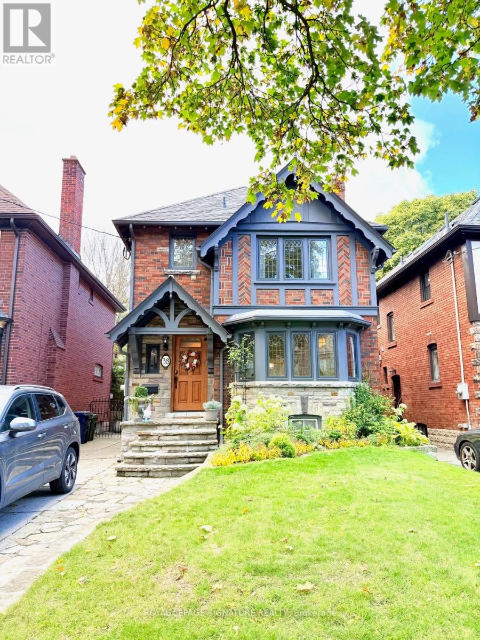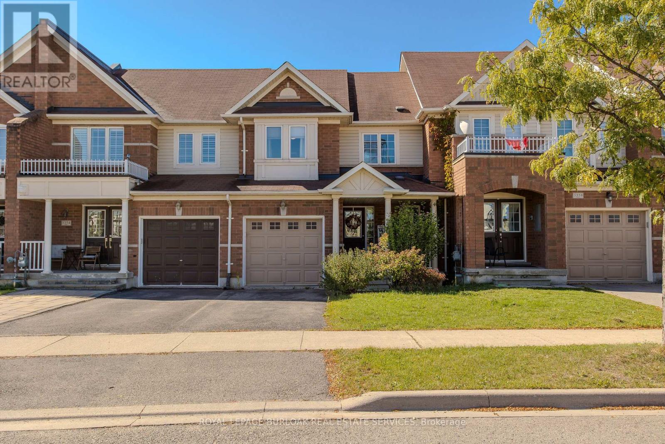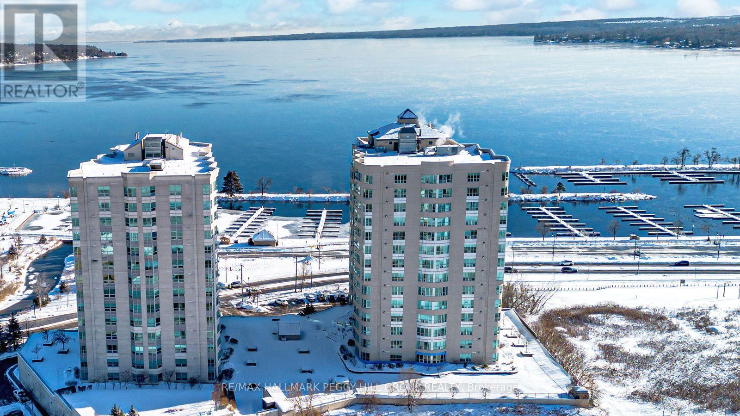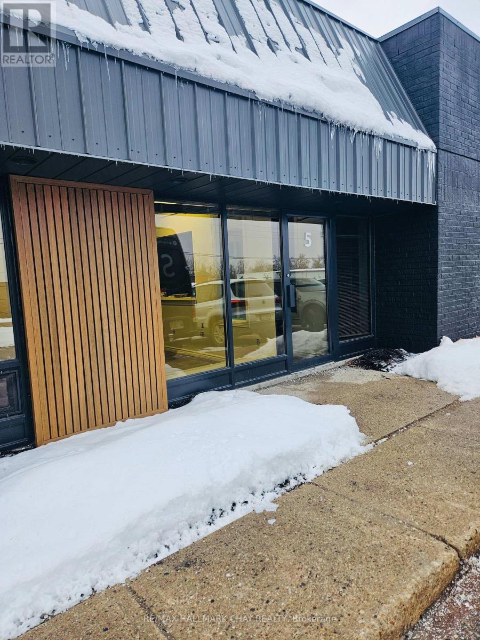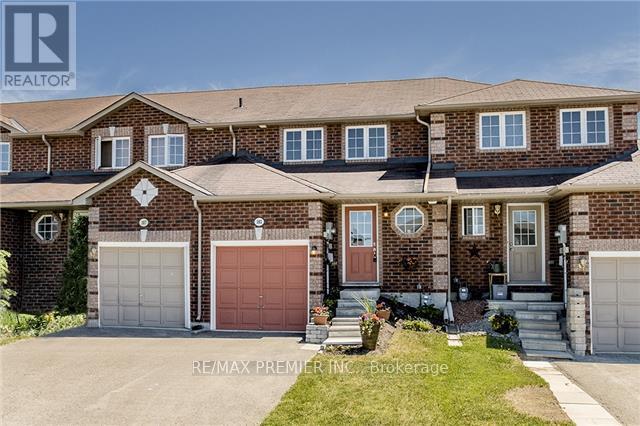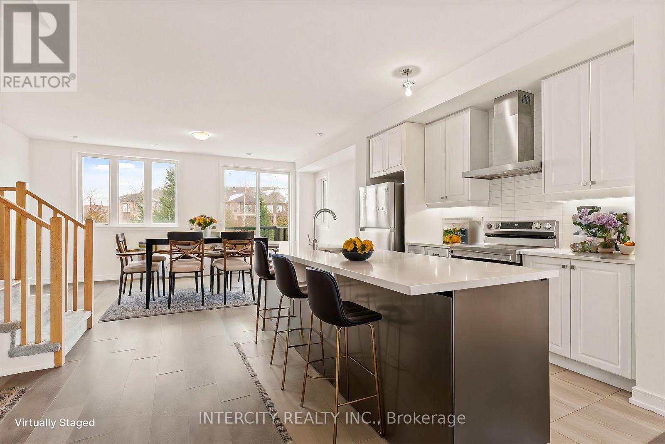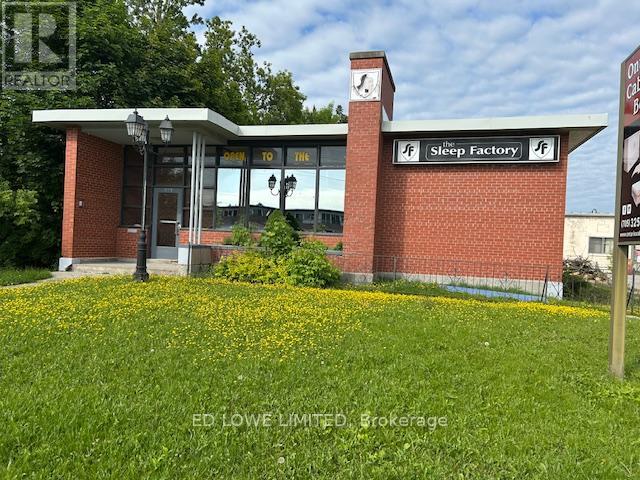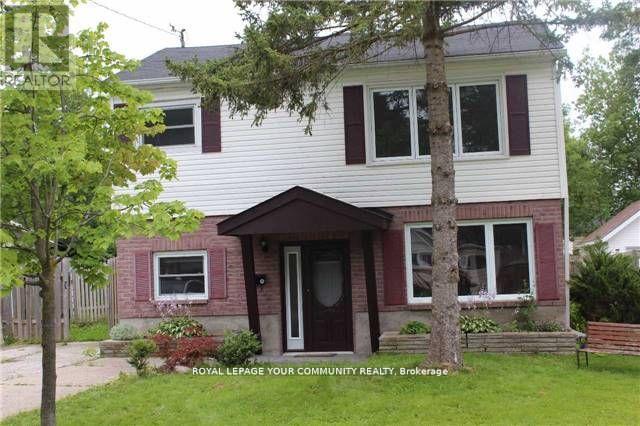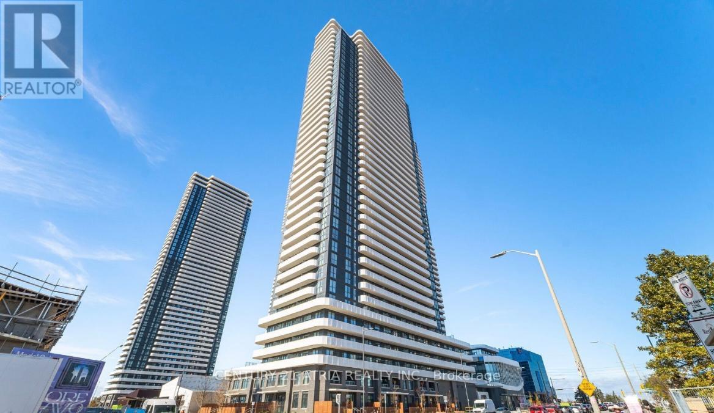3 - 148 Glenlake Avenue
Toronto, Ontario
Brand new 1 bedroom, 1 bathroom unit available for October 1st occupancy on Glenlake Avenue in the desirable High Park area. This bright and modern suite offers contemporary finishes and an open layout. Pet-friendly building with unbeatable location-steps to High Park, Bloor West Village shops, cafes, restaurants, TTC, and minutes to downtown. (id:60365)
503 - 1285 Dupont Street
Toronto, Ontario
Welcome To Galleria On The Park! This Brand New, Never Lived In, 3 Bedroom Unit Has It All! Featuring 2 Full Bathrooms, A Large North West Facing Terrace, 1 Parking Spot, 1 Locker, & Tons Of Upgrades. Modern Designer Kitchen W Full Size Panelled Appliances. Combined Open Concept Living & Dinings Rooms W W/O To Terrace - Perfect For Entertaining! Large Primary Bedroom W/ 3Pc Ensuite & Walk-In Closet. Ensuite Features Glass Shower & B/I Vanity. Bright & Airy 2nd Bedroom W Lg Dbl Closet. 3rd Bedroom Has Glass Doors & A Large Closet. Spa-Like 4Pc 2nd Bathroom W B/I Vanity. Including Closet Organizers, Tons Of Windows W Custom Window Coverings, & Ample Storage Throughout. This Unit Has One Of The Most Functional Floor Plans With Absolutely No Wasted Space! Hotel Style Amenities Including 24 Hour Concierge, Rooftop Outdoor Pool, Outdoor Terrace W Bbqs, State Of The Art Fitness Centre, Saunas, Co-Working Space/Social Lounge, Kids Play Area & So Much More. Located In The Heart Of The Junction, It's Steps To TTC, Wallace Emerson Park, Shopping, Dining, Entertainment, & More! Fantastic School District-Dovercourt Public School (JK-8), Dovercourt Public School, & Bloor Collegiate Institute (9-12). (id:60365)
466 Malaga Road
Mississauga, Ontario
Discover this beautifully renovated and maintained executive home on a quiet tree lined street in the heart of Mississauga, just a short walk from Square One Shopping Centre. This home has everything you need - bright kitchen with quartz countertop, spacious home office, home gym and two custom made stone fireplaces to keep you evenings cozy and warm. The main level features a sophisticated open-concept design that seamlessly connects custom made kitchen to the great room, highlighted by a cozy wood burning fireplace. A spacious and private main floor office provides perfect dedicated space for remote work. Upstairs roomy bedrooms offer large closets. Spacious fully finished basement includes a dedicated exercise room. Step outside to a professionally designed and landscaped backyard sanctuary sitting on a large, extra wide corner lot. Relax or entertain on the spacious deck by wood burning stone outdoor fireplace, surrounded by trees, flowers and shrubs that provide added privacy. Vegetable garden ready to grow. Kept green by automated irrigation system and illuminated by nighttime lighting and potlights. Enjoy exceptional convenience, located minutes from top rated schools and all major highways. (id:60365)
38 Jackson Avenue
Toronto, Ontario
Luxuriously Furnished! Entire House! Renovated Smith-Designed Tudor on a Highly Desirable Street in South Kingsway. Charming 3-bedroom home in prime Kingsway location, steps from Bloor St. shops, restaurants, Royal York Subway, and top-rated schools (e.g., Lambton Kingsway, top in Etobicoke). Minutes to High Park, downtown, airport, and city amenities. Features a professionally finished basement with sub-floor, new kitchen (2020), newer windows, newer roof, upgraded electrical (200 amp, wired for 2 EVs), rebuilt garage, 2 fireplaces, and a sunroom adding extra space to the third bedroom upstairs. Quiet street, close to parks and all conveniences. (id:60365)
3356 Mikalda Road
Burlington, Ontario
Tucked away on a quiet, family-friendly street in Burlington, this charming freehold townhome proves that great things come in perfectly designed packages. Thoughtfully laid out and meticulously maintained, it offers an efficient use of space that maximizes every square foot making it the ideal choice for growing families seeking comfort, convenience, and connection in one of Burlington's most desirable communities. A charming exterior with perennial gardens and a covered porch welcomes you home. Inside, natural light fills the open-concept main floor featuring hardwood floors and a seamless flow between living, dining, and kitchen spaces. The bright, modern eat-in kitchen showcases quartz countertops and backsplash, a stylish peninsula, and stainless steel appliances, while the adjacent dining area opens to a private rear deck perfect for morning coffee or family barbecues. Upstairs, the spacious primary suite features a wall-to-wall closet and a 4-piece ensuite bath. Two additional bedrooms, one with a walk-in closet, and a well-appointed main bathroom complete the second floor offering ample room for the entire family. The fully finished lower level adds valuable living space, with a spacious rec room featuring large above-grade windows and durable laminate flooring. Whether used as a playroom, home theatre, or teen hangout, this level extends the homes versatility. A convenient laundry area completes the lower level, keeping practicality top of mind. Outside, the partially fenced backyard offers a perfect mix of deck space and green area ideal for barbecues, playtime, or simply relaxing in the sun. Every inch of this home has been designed to work hard for modern family living, offering style, warmth, and exceptional functionality. Here, you'll find the perfect blend of low-maintenance living and family comfort proof that a smaller footprint can still hold everything a growing family needs to truly thrive. (id:60365)
Ph2/3 - 2 Toronto Street
Barrie, Ontario
SUNLIT CORNER UNIT PENTHOUSE WITH PANORAMIC KEMPENFELT BAY VIEWS & ACCESS TO IT ALL! Welcome to elevated waterfront living in the heart of Barrie's vibrant Lakeshore neighbourhood. This spacious top-floor corner unit in the sought-after Grand Harbour building boasts breathtaking panoramic views of Kempenfelt Bay, the city skyline, and the Barrie Marina just across the street. Step outside and enjoy being just moments from Centennial Beach, scenic boardwalks, parks, and the bustling downtown core filled with restaurants, patios, shops, and entertainment. Inside, the bright open-concept kitchen, dining, and living area impresses with soaring 9-foot ceilings, hardwood floors, and a cozy natural gas fireplace, with a sliding glass walkout to a private balcony perfect for morning coffee or evening sunsets overlooking the water. The layout features two generously sized bedrooms, including a serene primary suite with a walk-in closet and a spa-like 4-piece ensuite complete with a soaker tub and glass-enclosed shower. A second full bathroom, in-suite laundry, and included parking and storage offer everyday ease, while premium building amenities - an indoor pool, fitness facilities, a games room, and guest suites - elevate the lifestyle and complete this exceptional offering. Commuters will love the quick access to Highway 400, the Allandale GO Station, and public transit. Don't miss this rare opportunity to live just steps from the shoreline in one of Barrie's most sought-after waterfront destinations - where every day feels like a getaway! (id:60365)
5 - 9 Ontario Street
Orillia, Ontario
Newly renovated industrial unit available with easy access to Hwy 11. Entrance reception area /wharehouse area 12' clear height / 10'x10' drive in door / one washroom. $1500/mth +$4.90 psf TMI + utilities. (id:60365)
105 Courtney Crescent
Barrie, Ontario
Rarely Offered 4 Car Parking Full House Pet Friendly For Lease With Desirable South View Located near the Barrie Go Station, commuter routes, and amenities. Bright and spacious open concept layout, 3 bedrooms upper-level plus a cozy lower level rec room and spare bedroom. Offers plenty of parking on the driveway and in the garage for multiple cars or large work truck or boat or RV. Spend summer days on the patio in the fenced yard with no neighbours behind. (id:60365)
14 Blue Forest Crescent
Barrie, Ontario
Welcome to your dream home: a sun-drenched executive corner townhome nestled in one of Barrie's most family-friendly neighbourhoods at Yonge Street & Maple view Drive East. Offering over 2,000 sq. ft. of stylish, functional living space, this 4-bedroom, 4-bathroom residence is ideal for growing families seeking comfort, flexibility, and convenience. The main level features a finished rec room that easily functions as a 5th bedroom, home office, gym, or playroom. Upstairs, an open-concept design with soaring 9-ft ceilings and upgraded flooring creates a perfect flow for both entertaining and everyday living. The modern chef's kitchen is outfitted with quartz countertops, stainless steel appliances, a sleek backsplash, and a large breakfast island - ideal for busy mornings or relaxed weekend gatherings. Upstairs, retreat to the private primary suite featuring a walk-in closet and spa-inspired ensuite. Additional bedrooms offer ample space and natural light for family, guests, or hobbies (id:60365)
333 Forest Avenue S
Orillia, Ontario
Take advantage of this 2,557 sq. ft. (est) finished main floor retail space in a free-standing building with excellent visibility on a busy street, offering exposure to Atherley Road, a major thoroughfare through Orillia. Spacious main floor retail area includes 2 private offices and a washroom. Recently renovated space, ideal for Office, Retail, Pharmacy or commercial space. Ample on-site parking. Additional 448 sq. ft. storage space available and additional finished 2,084 sq. ft. basement with washroom and kitchenette at additional cost of $10.00/s.f./yr. Tenant pays grass cutting and snow removal. TMI to be calculated. (id:60365)
303 Kenwood Avenue
Georgina, Ontario
Spacious And Bright 2 Storey 4 Bedroom 2 Bathroom Home in Desirable South Keswick! Walk to Lake/Beach. View the Sunsets From Upper Deck! Large Updated Kitchen. Has Breakfast Bar and Stainless Steel Appliances. 2 Updated Baths, 1-3Pc, 1-4pc, Laundry on Upper Level! Updated Windows. New Washer and Dryer. Updated Dishwasher, Furnace & A/C. Living Room has Walkout to Fully Fenced Yard. Minutes From Lake. Kitchen Back Splash (id:60365)
3711 - 8 Interchange Way
Vaughan, Ontario
Experience Luxury Living in Vaughan's Landmark Master-Planned Community - Grand Festival Condos By Menkes! This 1 Bedroom + Den, 1 Full Bath (Model: Sydney 543). This unit features a bright and functional open-concept layout with floor-to-ceiling windows, 10 ft Ceiling, stone countertops, and integrated appliances. Amenities including a fully equipped fitness Gym, party lounge, BBQ terrace, and24-hour concierge. Convivence location: Minutes walk from the VMC subway station and public transit, minutes drive to Hwy 400, Hwy 407. Close to Vaughan Mills, IKEA, Costco, restaurants, Canada's Wonderland, Theatre. Easy access to York University. (id:60365)

