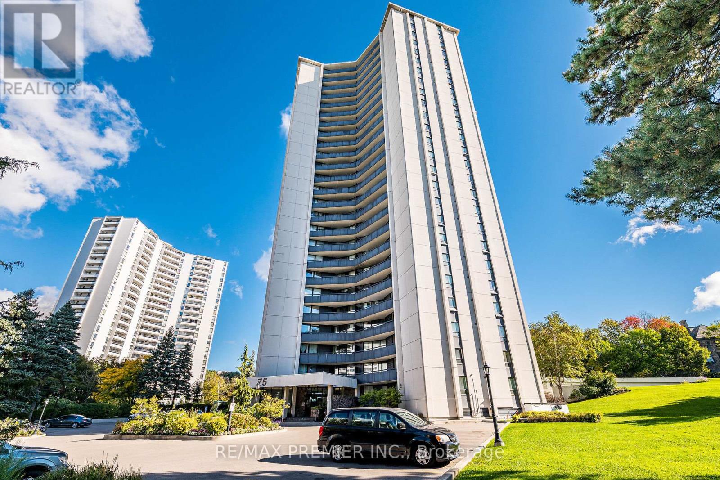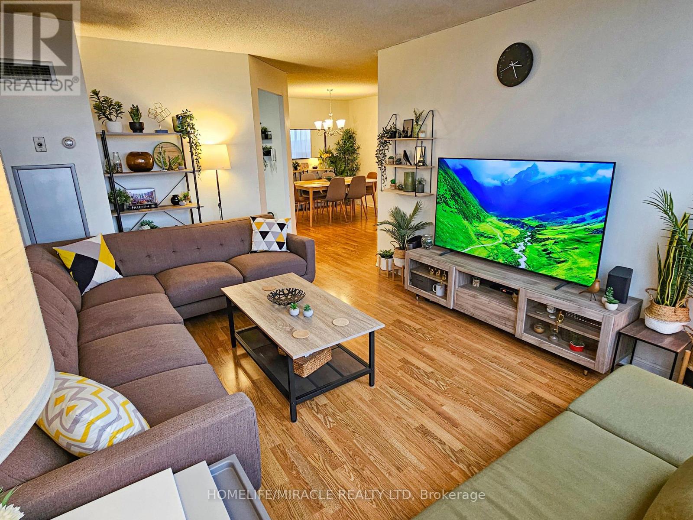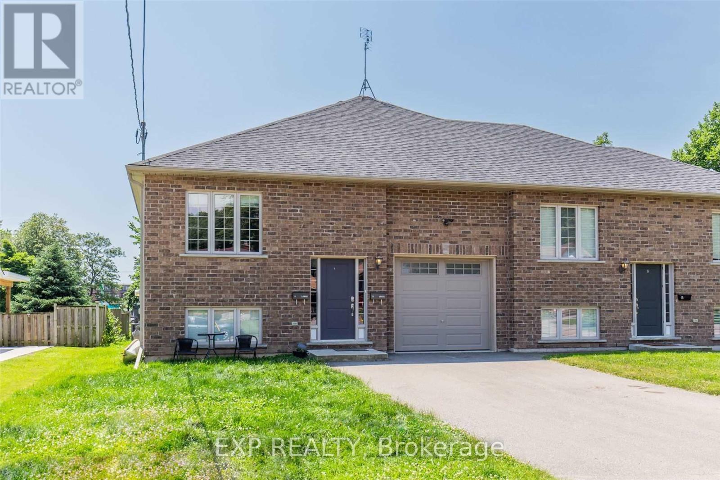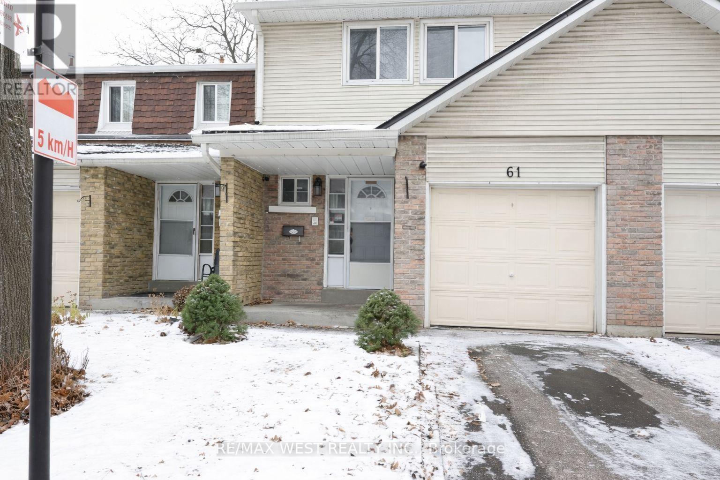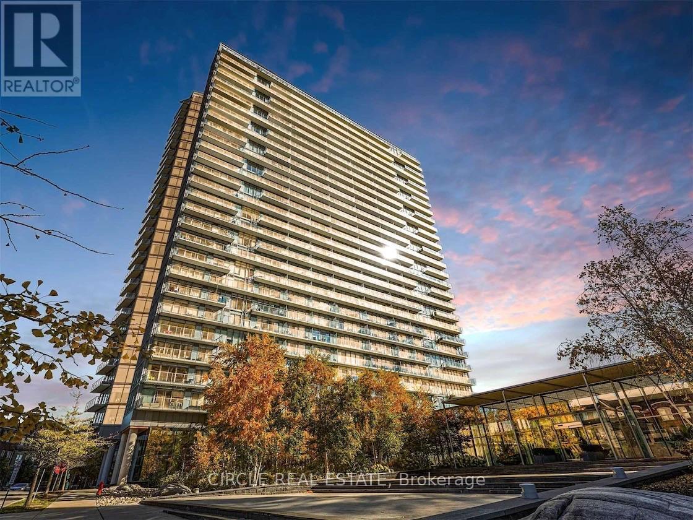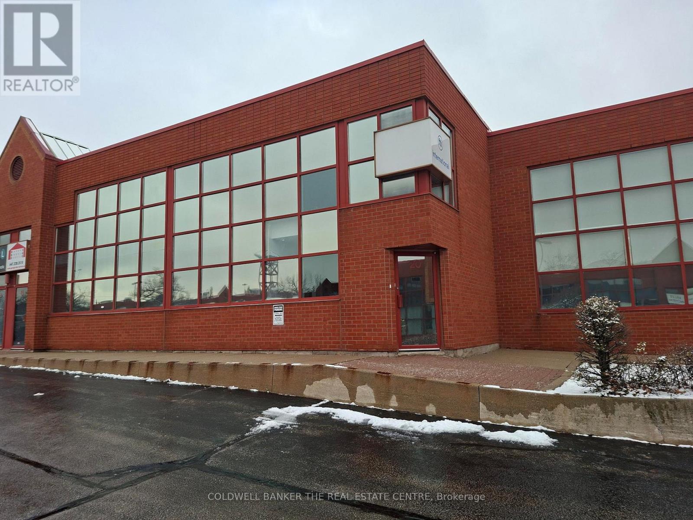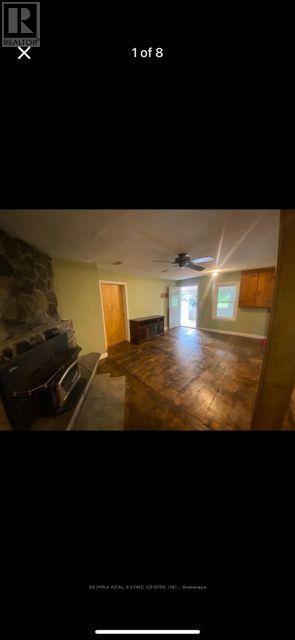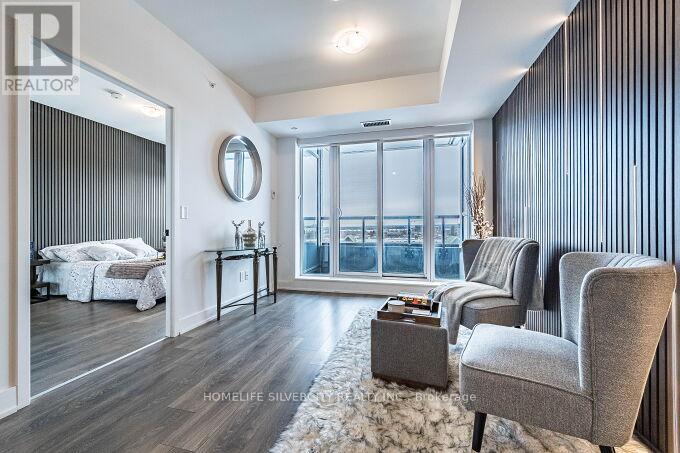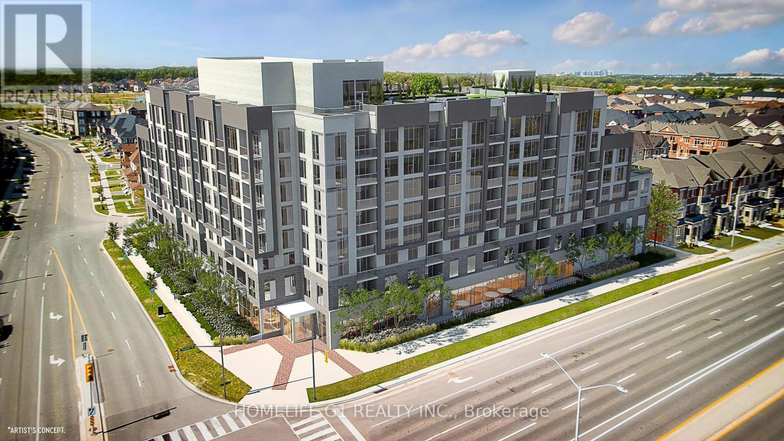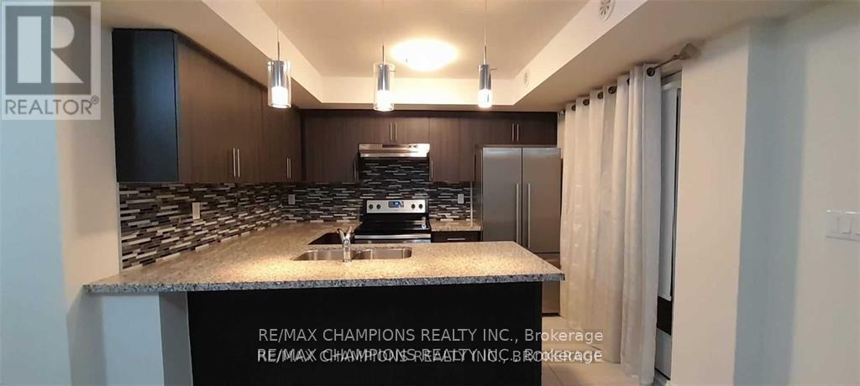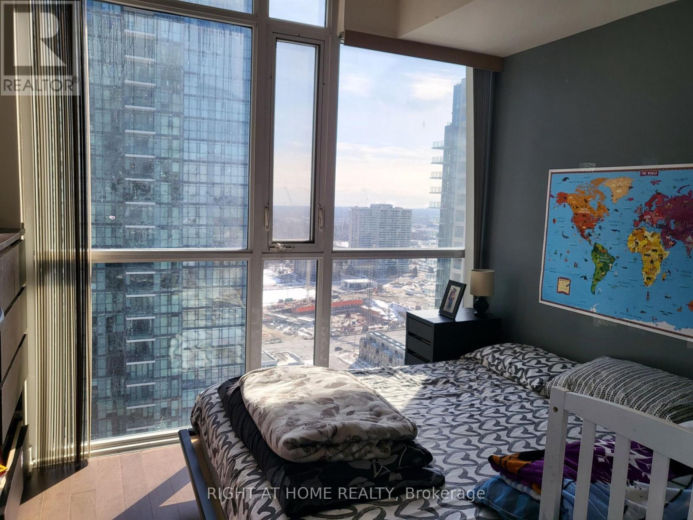2308 - 75 Graydon Hall Drive
Toronto, Ontario
Bright & Spacious Living Awaits! This beautifully maintained condo is filled with afternoon & evening natural light and offers breathtaking sunset views from the oversized balcony. 2 Large Bedrooms + Den/3rd Bed Room with Ensuite Laundry Room, converted 2 washrooms into 1 large washroom with jacuzzi bath, 2 Parking Spots + 1 Locker sitting on a 4 Acres of Manicured Greenspace with seating areas & BBQs Condo Lifestyle Perks: Concierge & 24-Hour Security His & Hers Separate Gyms + Sauna Party Room & Visitor Parking Daily Cleaners for pristine common areas Steps to Betty Sutherland Trail Park for walking & biking Quick Access to DVP/401, Fairview Mall & Shops at Don Mills. A rare opportunity to enjoy both city convenience & resort-style living! Just Move In and Enjoy. A Must See Condo!!! (id:60365)
1206 - 12 Laurelcrest Street
Brampton, Ontario
Family-Oriented Gated Community Of Prestigious Condos With 24/7 Security Guard On-Site. Large & Spacious 2-Bedroom Condo Is Perfect For A Family, In Excellent Move-In Condition. Gorgeous Panoramic North Views, Natural Light. All Utility Bills Are Included in the Maintenance Fee! Laundry Is Ensuite. Two Parking Spots Included. Amenities: Gym, Party Room, Outdoor Pool, Sauna, Private & Fenced Grounds W/ BBQ, Lots of Visitor Parking. Transit At Doorstep. Luxury Vinyl Floors Throughout Living Area and Kitchen. Bonus: 2nd Parking Included. No Pets As Per Condo By-Laws. Unit will be cleaned prior to New Tenant Move-In. (id:60365)
Lower - 11 Donald Avenue
Welland, Ontario
Welcome to this beautifully maintained lower unit at 11 Donald Avenue, offering over 1,000 sq ft of comfortable living space. Featuring 3 generously sized bedrooms and 2 full bathrooms, this unit stands out with large windows that flood the space with natural light, creating a bright and inviting atmosphere rarely found in lower levels. Enjoy the convenience of your own private laundry room and two dedicated parking spaces. The layout is functional and well-designed, ideal for families, professionals, or students. Located in a quiet, family-friendly neighbourhood, just minutes from shopping, schools, parks, restaurants, public transit, and quick access to Highway 406, making commuting easy. Close to Niagara College and essential amenities.A rare opportunity to lease a spacious, modern lower unit in a desirable Welland location - move in and enjoy comfort, space, and convenience. Students and new immigrants are welcomed. Tenant pays hydro. (id:60365)
3 - 191 King Street E
Hamilton, Ontario
Step into this stunning 3rd floor luxury loft set within a beautifully preserved heritage building, where timeless character meets modern sophistication. Featuring exposed brick walls, soaring ceilings, and expansive windows that bathe the space in natural light, this home blends historic charm with sleek contemporary design. The sleek, modern kitchen offers stainless steel appliances, while in-suite laundry brings added convenience.Relax in the spa-like washroom, complete with a timeless claw-foot bathtub, blending modern comfort with classic charm.Perfectly situated in an exceptionally walkable neighbourhood, you'll be just moments from restaurants, cafés, boutiques, and local shops, putting the best of the area right at your doorstep. Commuting is effortless with the GO Station steps away, plus quick access to all major highways for travel in any direction.Enjoy the unique ease of ground-like level living-no crowded lobbies, long elevator waits, or navigating busy high-rise corridors. Just step outside and you're on your way.With style, comfort, and unbeatable accessibility, this loft delivers the best of urban living. Parking available if needed on site. Book a showing today. Available Feb 1st (or possibly earlier). (id:60365)
61 - 830 Stainton Drive
Mississauga, Ontario
Welcome to 61-830 Stainton Drive, Mississauga. A spacious and well-appointed 2-storey condo townhouse nestled within a secure, gated community. This north-east facing residence offers approximately 1,600 sq ft of bright, functional living space, ideal for families and professionals alike. The main level features a modern kitchen with rich cabinetry, tile backsplash, and stainless steel appliances, seamlessly flowing into open-concept living and dining areas accented by hardwood flooring for a warm, contemporary feel. Upstairs, four generously sized bedrooms provide comfortable accommodations for the entire family. The finished basement adds valuable bonus space and includes gym equipment that can be retained for tenant use or removed upon request. Step outside to enjoy a private, fenced backyard with patio, perfect for relaxing or entertaining. Additional features include video surveillance at the front and rear of the home, with full access and controls provided to tenants for added security and peace of mind. The property also includes two parking spaces, one garage and one private driveway. Exceptionally located, just minutes to the University of Toronto Mississauga campus and Square One Shopping Centre, with everyday conveniences within walking distance including Real Canadian Superstore, Canadian Tire, Home Depot, Shoppers Drug Mart, FreshCo, and nearby public schools. Commuters will appreciate easy access to Cooksville GO, Port Credit GO, Erindale GO, as well as Highways 403 and QEW. A children's park within the gated community enhances the family-friendly appeal, while Trillium Health Partners Hospital is only a short drive away. A rare opportunity to lease a spacious, secure, and centrally located townhome in one of Mississauga's most convenient neighbourhoods. Remarks: Rent Includes: Parking, Water, and building maintenance. (id:60365)
309 - 103 The Queensway Avenue N
Toronto, Ontario
Experience upscale urban living in this spacious 1-bedroom condo featuring floor-to-ceiling windows, 9-foot ceilings, and elegant hardwood floors throughout. The modern kitchen is complete with granite countertops, a convenient breakfast bar, and stainless steel appliances, perfect for both everyday living and entertaining. Step out onto your private 90 sqft balcony overlooking a beautifully landscaped outdoor pool, offering a tranquil escape in the heart of the city. Ideally located just minutes from High Park and within walking distance to the lake, TTC, and everyday shopping. Enjoy effortless commuting with quick access to the Gardiner Expressway and QEW. (id:60365)
20 - 5100 South Service Road
Burlington, Ontario
clean and open industrial space with brand new offices, reception and two washrooms; full air conditioned;18 ft clear; some racking available; additional brand new mezzanine space of 756 sq ft not included in overall space; 12 ft x 14 ft drivein door; no automotive uses; BC1 zoning (id:60365)
42 B Peru Road
Milton, Ontario
Move into today this back half 2 bedroom with large open concept will be ready for you. Shared Laundry. (id:60365)
709 - 2481 Taunton Road
Oakville, Ontario
Welcome to this spectacular southwest view unit in the highly sought-after Uptown Core Oakville location! This highly desirable floor plan offers 625 sqft of living space, plus a good size balcony. Open-concept modern kitchen and living/dining space. The kitchen has been beautifully upgraded with granite countertops, a center island, a stylish backsplash, and stainless steel appliances with an integrated dishwasher, and a fridge. Enjoy the convenience of in-suite laundry, along with one parking space and one locker. With large windows and a balcony, this home is open, bright, and offers unobstructed southwest views. Enjoy the luxury of 24-hour concierge service and access to fantastic amenities, including the Chef's Table, a wine-tasting space perfect for entertaining in a high-end atmosphere, a state-of-the-art fitness center, an outdoor pool, a Pilates room overlooking the garden & patio, a ping-pong room, and a theater. This prime location is just steps away from Walmart, Superstore, LCBO, banks, shopping stores, and restaurants. Top-ranked schools are nearby, and it's conveniently located close to Hwy 403/410, Go Transit, 5 minutes from Sheridan College, and just a 20-minute drive to UTM. (id:60365)
204 - 412 Silver Maple Road
Oakville, Ontario
Experience modern living at The Post Condos in North Oakville, an exclusive boutique development by Greenpark Homes. this brand-new 1-bedroom condo offers a perfect blend of style, convenience, and smart home technology ideal for professionals, small families, Situated at Post ridge Drive and Dundas Street East, you'll enjoy quick access to Highways 403, 407, and QEW, making commutes effortless. The Oakville GO Station is just minutes away for seamless travel to Toronto and beyond. Top-rated schools, Sheridan College, Oakville Trafalgar Hospital, and scenic parks are nearby, ensuring residents' unmatched lifestyle. Step into a bright, open-concept layout with 9-ft ceilings and expansive floor-to-ceiling windows that flood the space with natural light. The contemporary kitchen features sleek quartz countertops, stainless steel appliances, and a stylish backsplash. Stay connected and secure with integrated smart home features, including a keyless digital lock, an in-suite wall pad, and a smart thermostat. Enjoy first-class building amenities such as a concierge, rooftop terrace with BBQs, fitness, party/dining room, pet grooming area, and a dynamic social lounge. High-speed internet is included, making this condo perfect for work and entertainment. Take advantage of One underground parking space and additional parking available for additional $125 an owned locker for convenience. Don't miss this opportunity to own a brand-new condo in North Oakville's most desirable community. (id:60365)
51 - 100 Dufay Road
Brampton, Ontario
! Available for Lease from Jan 1, 2026 ! Beautiful Modern Luxury 2 Bedroom Stack Condo Townhouse with 2 parking spots. Upgraded kitchen With granite Countertops, backsplash, separate Living Area, 1.5 Washrooms. Enjoy Your walk Out Patio With A BBQ Gas Line Right off The Kitchen. (id:60365)
2701 - 4099 Brickstone Mews E
Mississauga, Ontario
Modern One bed room condo at Square One in the heart of City Centre, Mississauga. Bright open with floor to ceiling window with spectacular view. Open Balcony, walking distance to Square One Mall, YMCA, Library, Transit hub, City Hall, Celebration square, School bus route. Suitable for a small family (id:60365)

