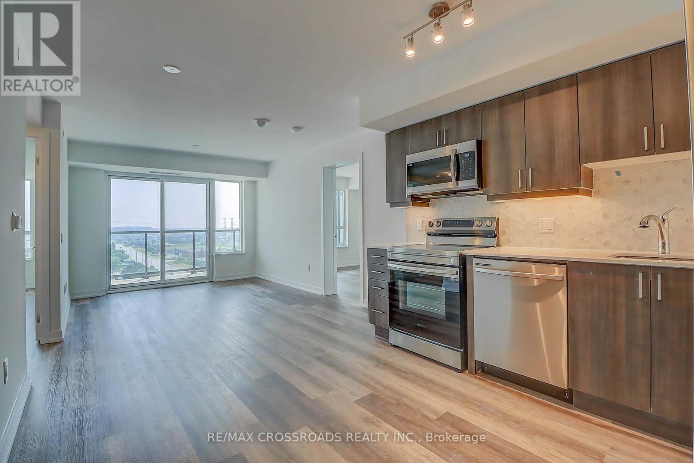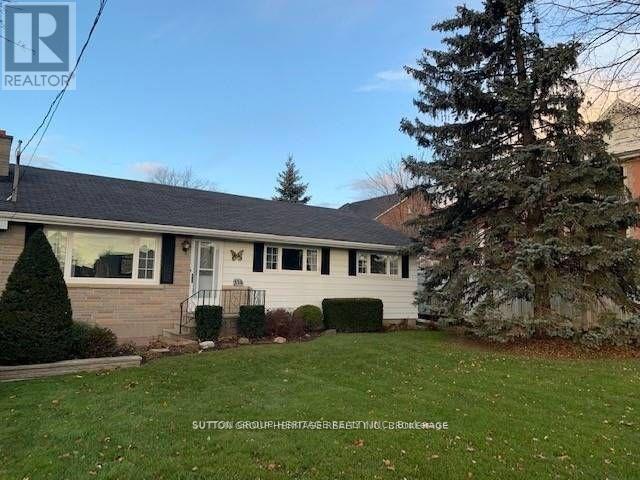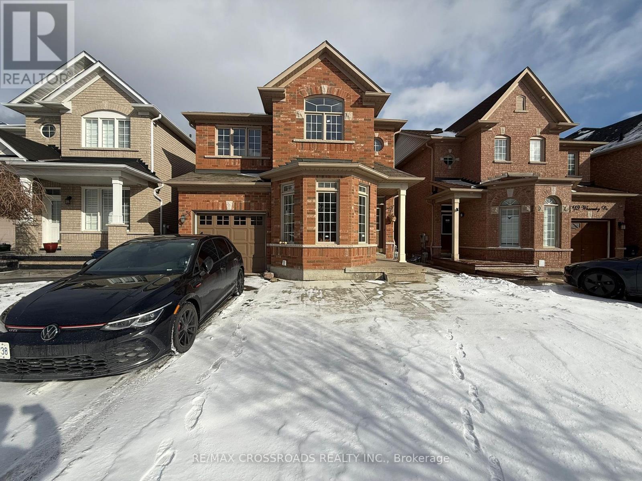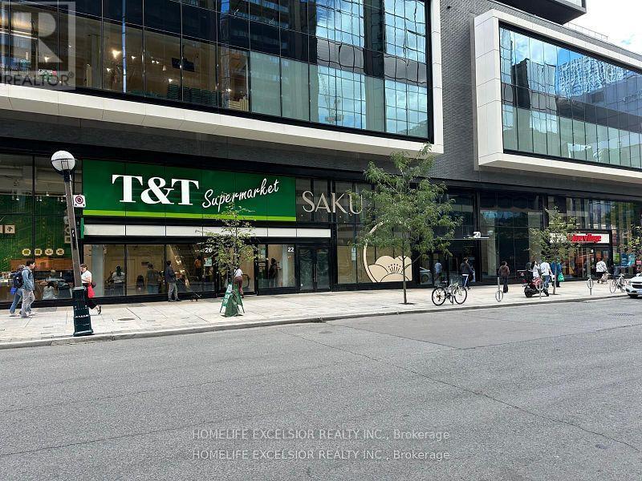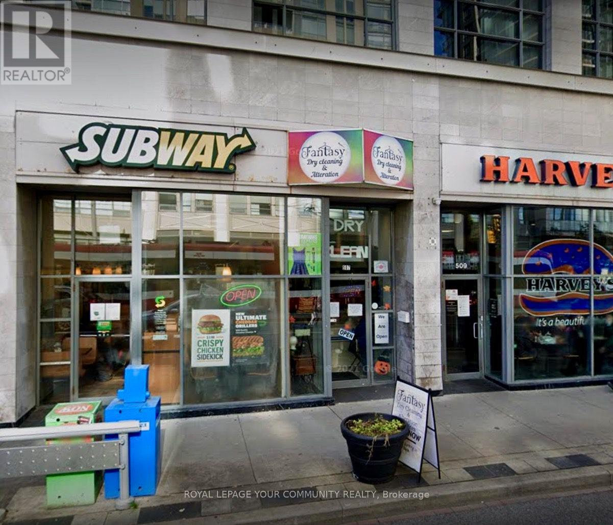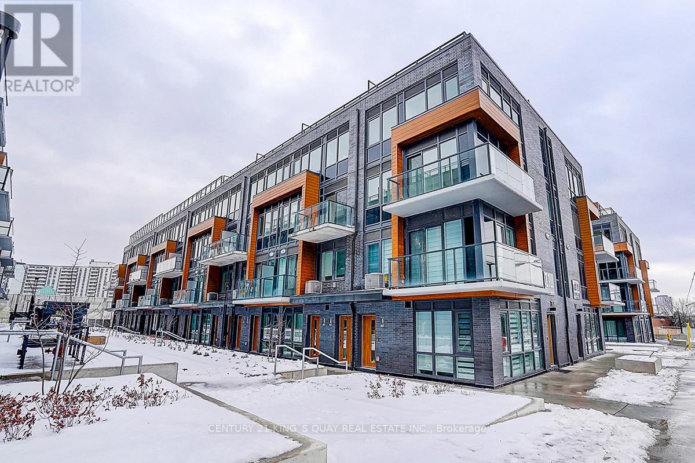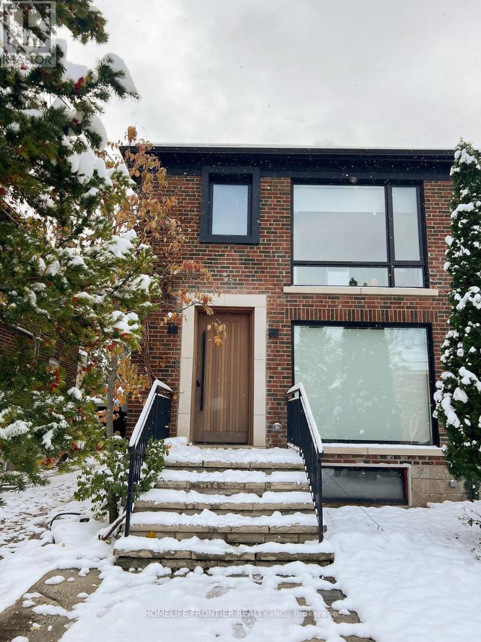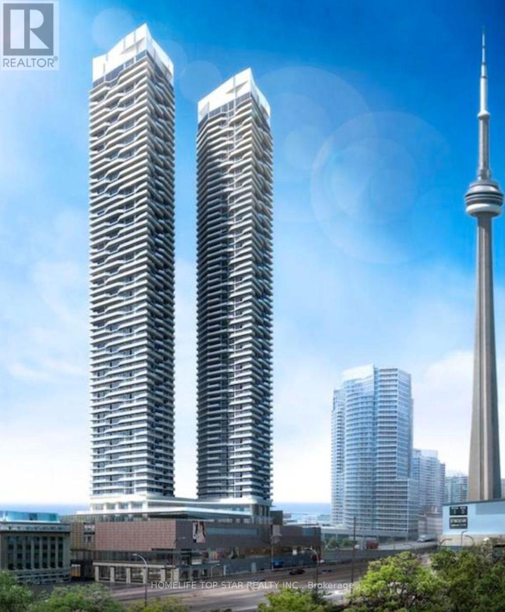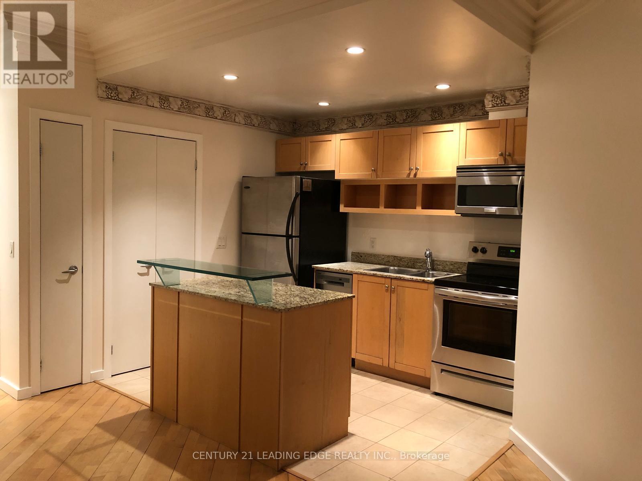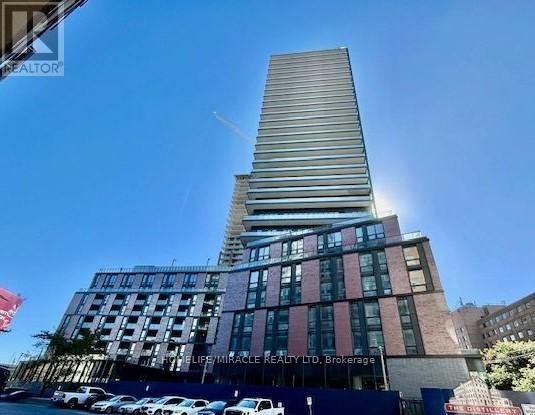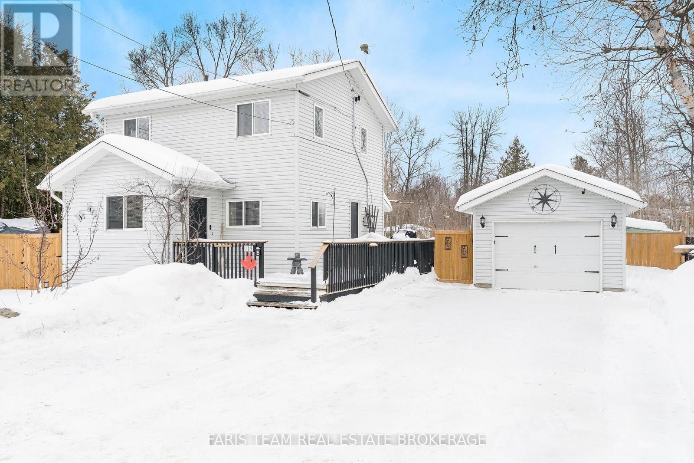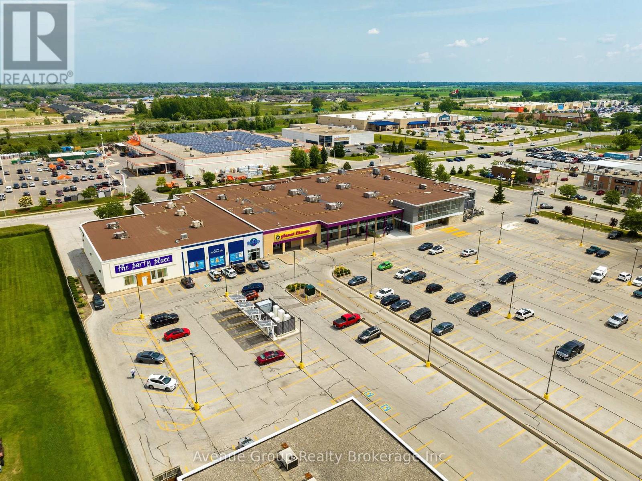1111 - 1480 Bayly Street
Pickering, Ontario
Welcome to this spacious 2-Bedroom + Den Suite in Coveted Universal City, Pickering. Experience modern luxury and everyday ease in this beautifully designed suite featuring a bright, open-concept layout. Highlights include elegant laminate flooring, full-size stainless steel appliances, quartz countertops, and a stylish backsplash in a sleek contemporary kitchen perfect for entertaining or daily living. The versatile den can function as a third bedroom or a home office, while the primary suite boasts a spa-like ensuite with an upgraded frameless glass shower and ample closet space.Enjoy natural light throughout the spacious living area, which opens to a private balcony with serene views of Lake Ontario. Additional features include in-suite laundry, underground parking, and a storage locker.Residents have access to a full suite of resort-style amenities: a fitness and yoga studio, outdoor pool and BBQ terrace, party and billiards rooms, pet spa, gaming centre, and 24-hour concierge.Ideally located just steps to the GO Station, Highway 401, Pickering Town Centre, restaurants, Pickering Casino Resort, Frenchmans Bay, and the Waterfront Trail this is stylish, convenient living at its best. (id:60365)
150 Winchester Road E
Whitby, Ontario
WELCOME TO THIS CHARMING, COZY AND WELL MAINTAINED 3 BEDROOM BUNGALOW IN THE HEART OF BROOKLIN. FEATURING A SPACIOUS LIVING ROOM OPEN TO THE DINING ROOM THAT OVERLOOKS AN EAT-IN-KITCHEN. LARGE WINDOWS THAT PROVIDE LOTS OF NATURAL LIGHT THROUGHOUT THE DAY. FEATURING A 1/3 ACRE PROPERTY FOR EVERYONE TO ENJOY THE OUTDOORS. BACKYARD FEATURES A LARGE PORCH WITH A BUILT-IN BENCH FOR OUTDOOR GATHERINGS, AND A GARDEN SHED HANDY FOR STORAGE. CONVENIENT WALK UP INTO THE GARAGE FROM THE BASEMENT. FINISHED RECREATION ROOM AND FAMILY ROOM IN BASEMENT AND PLENTY OF ADDITIONAL STORAGE AREA. AMPLE PARKING FOR FAMILY AND FRIENDS VISITING. IDEALLY LOCATED NEAR ALL SHOPPING, HWY 407, HWY 12, AND DOWNTOWN BROOKLIN. (id:60365)
121 Wharnsby Drive
Toronto, Ontario
Beautiful 3-Bedroom, 2.5 Bath Detached Home(Upper floor) In A Desirable Location, Offering Easy Access To Public Transit and Nearby Schools. (id:60365)
1112 - 20 Edward Street
Toronto, Ontario
Spacious 2 Bedroom Furnished Unit with large Walk-Out Balcony In The Luxurious Panda Condo. Yonge & Dunda Prime Location. Ideal for Hospital Doctors/Staffs with Walking Distance to Toronto General Hospita, Sick Kid Hospital, Mount Sinai Hospital, Women Hospital, St Michael Hospital, Princess Margaret Hospital, University of Toronto, Toronto Metropolitan (Ryerson) University, OCAD University. Pathway to Financial District & Enterainment District. Steps to Dundas Street Subway , Eaton centre, T & T Supermarket, Restaurants. 9 Ft Ceiling. Floor To Ceiling Windows. Modern Kitchen W/Built-In Appliances. (id:60365)
507a - 507 St. Clair Avenue W
Toronto, Ontario
Well Established (Dry Cleaning & Alteration Business)opportunity. A TURNKEY Operation. Very Profitable. Excellent High Traffic Location, and excellent client base. Excellent Lease terms and Low Rent and Low overhead & operating costs. Easy to Manage business. Owner willing to train and support during and after the transition. Well managed business with excellent reputation and ratings. The sale includes all Chattels, Equipment & Fixtures. Excellent stores hours. Please Be Discreet and do not go direct. (id:60365)
92 - 71 Curlew Drive
Toronto, Ontario
Brand-New Never Lived In 3-Bedrooms Townhouse in sought-after Parkwoods with open-concept living/dining and 9' ceilings. Steps to TTC, parks, schools, Victoria Terrace, Shops at Don Mills, and close to Hwy 401/DVP & future Eglinton Crosstown LRT. Tenant responsible for all utilities, including hot water tank rental. A rare opportunity for a brand-new luxury home in a prime North York location. (id:60365)
127 Glenvale Boulevard
Toronto, Ontario
Welcome to a home ( Legal Duplex)_where thoughtful design meets elevated living. a beautifully transformed three-bedroom semi that blends luxury, functionality, and investment potential. Completely renovated from top to bottom, this home showcases sleek contemporary design, high-end materials, and a layout crafted for modern living. The '' SEPERATE METERED legal basement suite'' is finished to the same high standard, making it perfect for extended family, guests, or a strong income stream. With refined styling, efficient use of space, and premium upgrades throughout, this property is the perfect balance between personal comfort and smart real estate investing. hybrid Hvac furnace+ heat pump, foam insulation e including attic ,sound proof insulations on wall with adjacent neighbor, Concrete in ground pool w/safety enclosure , wall to wall storage in all three second upper floor bedrooms, hidden prep kitchen and pantry, Artificial turf backyard, over 120 sq/ft of attic storage, too many upgrades and features to list. a pleasure to show. (id:60365)
1406 - 100 Harbour Street
Toronto, Ontario
Stunning Views At Harbour Plaza! This Bright And Spacious Open Concept East Facing Unit Is One Of The Largest 1-Bedroom Layouts In The Project. Featuring A Highly Efficient Floor Plan With No Wasted Space Or Oversized Columns. Enjoy A Partial Lake View And An Oversized Wrap-Around Balcony Spanning The Entire Unit. Floor To Ceiling Windows And Large Open Balcony Provides Plenty Of Natural Light. Modern High End Finishes Including Built-In European Appliances, Granite Counters, Island With Breakfast Bar, laminate Floors And Ample Storage. Includes Locker For Added Storage. Resort-Like Amenities Include A 24Hr Concierge, Professional Fitness Centre, Indoor Pool, Steam Rooms, Outdoor Terrace, Fireplace/Theatre/Lookout Lounges, Outdoor Bbq, Party Room, Business Center, Guest Suites And More! Direct Access To The P.A.T.H (Subway, Go Train & Underground Shopping Street) Union Station; Steps To Harbour Front, St. Lawrence Market, The Financial Districts, Restaurants, Theaters, Entertainment District & More. Perfect Walk/Transit Score! Don't Miss This Rare Opportunity To Own A Lake-View Residence In The Heart Of Downtown Toronto! (id:60365)
1204 - 218 Queens Quay W
Toronto, Ontario
Live at the Prestigious WaterClub Condos- Downtown Toronto. Welcome to this bright and spacious 1 Bedroom + Den, 2 Washroom condo offering 720 sq. ft. of modern urban living. Featuring a large balcony with stunning lake views and a desirable southeast exposure, this suite is filled with natural light throughout the day. The functional layout includes an open-concept living area, a private den perfect for a home office, and the convenience of in-suite laundry. Located in one of Toronto's most sought-after waterfront communities, you're just steps from the CN Tower, Rogers Centre, Ripley's Aquarium, Union Station, Scotiabank Arena, as well as premier shopping, cafés, parks, schools, and the financial and entertainment districts. Residents enjoy state-of-the-art building amenities, including: Heated indoor & outdoor pools with a spacious tanning deck, Fully equipped fitness and weight room, Stylish party room with billiards and a theatre area, Study and board rooms for work or meetings, Two private outdoor BBQ terraces, Guest suites for visiting friends and family. Perfect for professionals, couples, or anyone seeking luxury waterfront living in the heart of Toronto. Don't miss this exceptional lease opportunity at The WaterClub! (id:60365)
324 - 35 Parliament Street
Toronto, Ontario
Brand New Never lived Before. 2 Bedrooms 2 Baths Unit 324, Prime Location of Toronto, it is next to Historic Distillery District, TTC at the door front, Walking distance to St. Lawrence Market and Toronto Waterfront and many more. Don't miss the Beautiful Modern Open Concept Kitchen, plenty of natural light. Enjoy a Brand new all Appliances. (id:60365)
109 Ellen Street
Tay, Ontario
Top 5 Reasons You Will Love This Home: 1) Discover an ideally located detached home rebuilt from the ground-up in 2011, where a short refreshing walk leads you to local amenities and the water, all anchored by the convenience of a spacious two-car garage 2) Set on an impressive 101'x199.77' fully fenced lot, this property offers a sense of privacy and escape, with thoughtfully defined entertaining areas and a quiet rear deck perfect for unwinding 3) Inside, two large and sunlit bedrooms invite relaxation, each with wall-to-wall closets and the exciting potential to create your own ensuite sanctuary if desired 4) The heart of the home unfolds in an open-concept living area, where upgraded appliances and a warm, welcoming eat-in kitchen make everyday moments and gatherings feel effortless 5) Thoughtful upgrades throughout, including an on-demand water heater, paved driveway, battery backup system, and more, add comfort, convenience, and peace of mind to this charming retreat. 1,164 above grade sq.ft. plus an unfinished basement. (id:60365)
B0001 - 1330 Exmouth Street
Sarnia, Ontario
Outstanding Retail Opportunity Offering Approximately 10,000 square feet of prime space in one of Sarnia's most desirable commercial areas *Located on High-Traffic Exmouth Street with Excellent Visibility and Signage Potential, this Property is Ideally Suited for a Wide Range of Retail or Service Related Uses. The Building Features a Large Open Concept that can be Customized to Tenant Requirements, Ample On-Site Parking, and Easy Access from Major Routes. Surrounded by National Retailers, Restaurants, and Amenities, this Site Provides Strong Customer Draw and High Exposure in a Well-Established Trade Area (id:60365)

