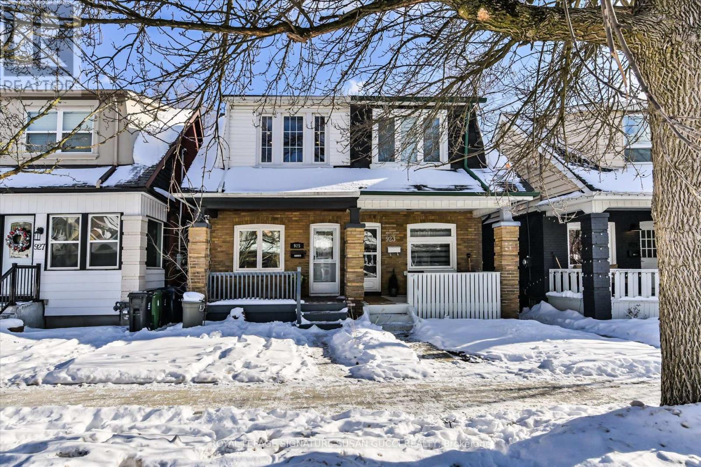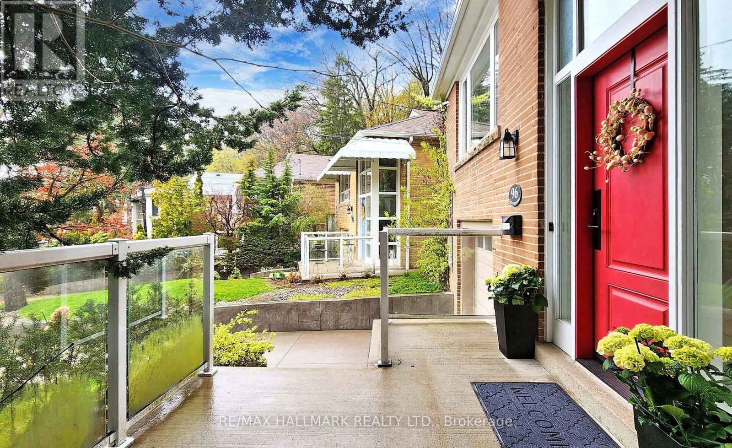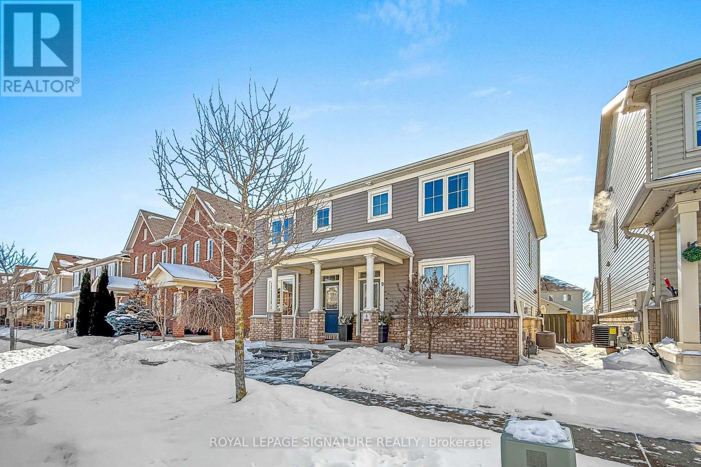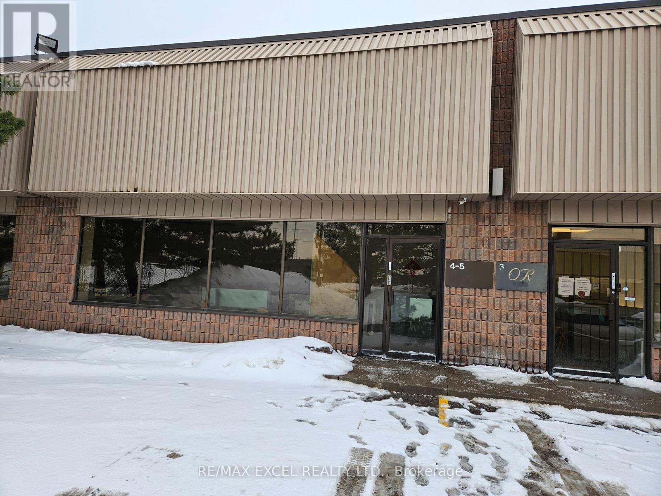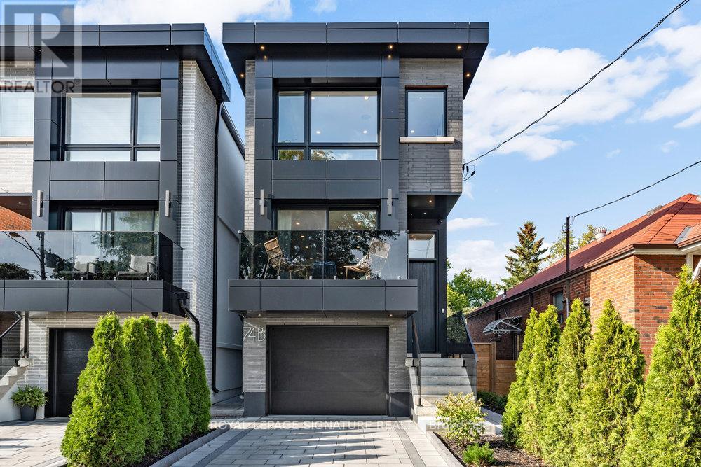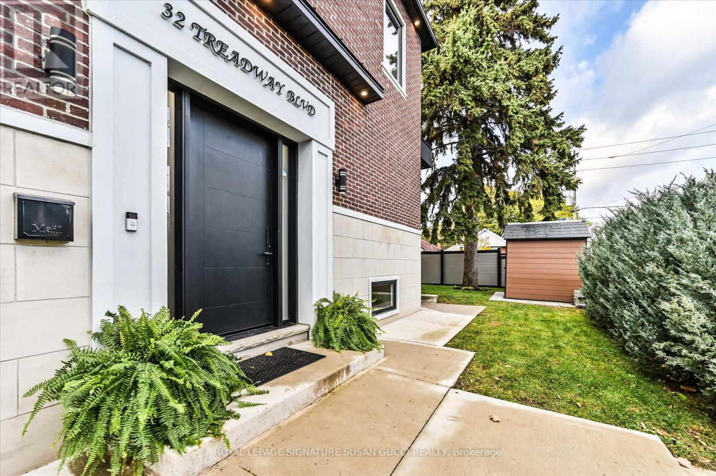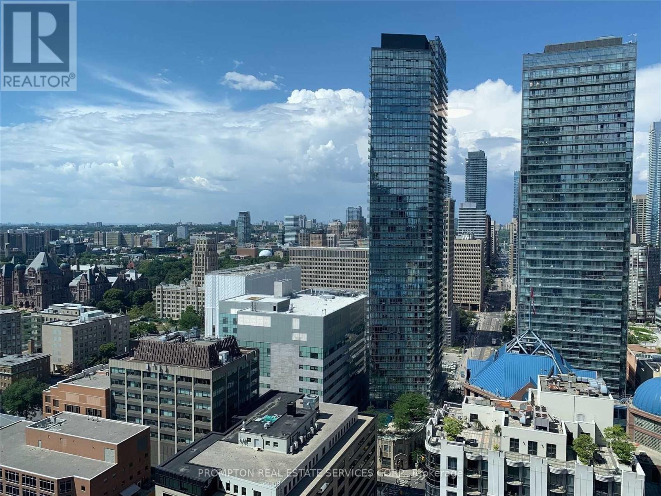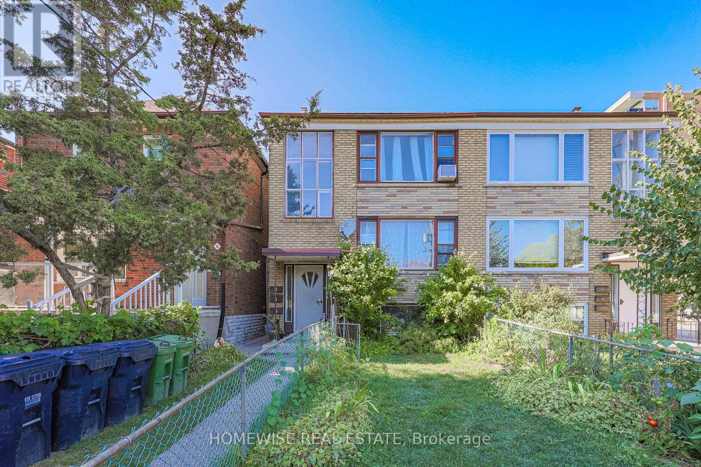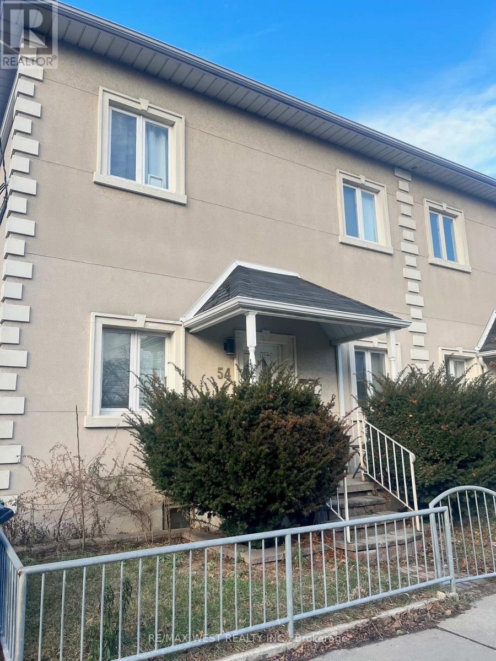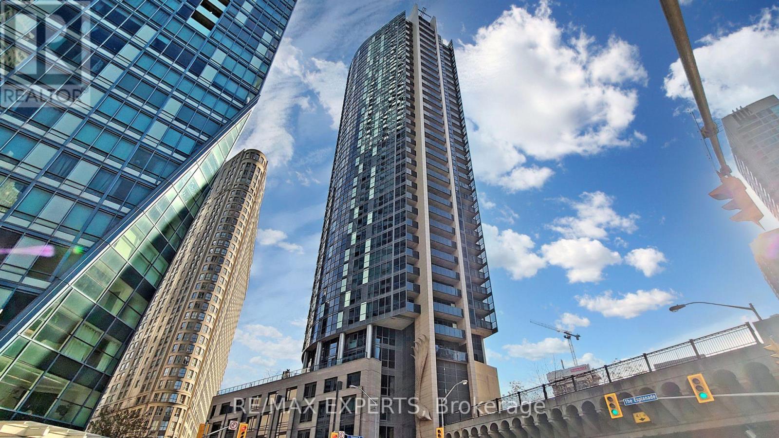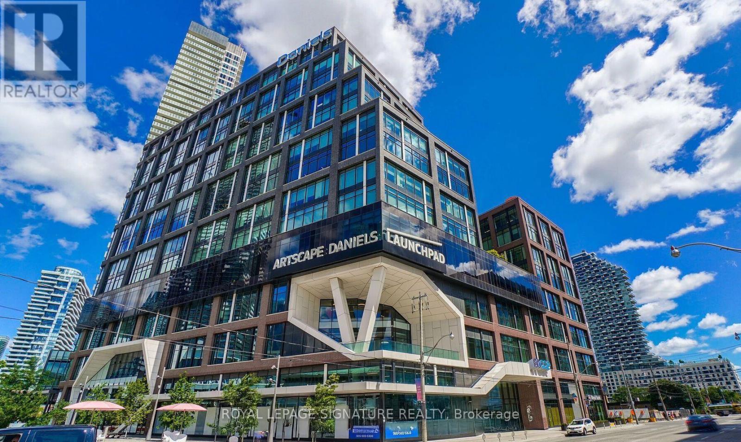925 Greenwood Avenue
Toronto, Ontario
Client RemarksWelcome to 925 Greenwood Ave-an extensively renovated Danforth gem where you can truly move in and enjoy. Thoughtfully updated throughout with over $220k spent in renovations, this home features a fully renovated kitchen, new hardwood flooring on the main level, and a beautifully recapped staircase with new railings and balusters. The underpinned basement offers impressive ceiling height, adding valuable and versatile living space. Comfort meets style with heated floors in the bathrooms, including a fully remodelled upstairs bath and a brand-new second full bathroom with a shower. The well-designed layout offers great flow and generous space, ideal for both everyday living and entertaining, with three comfortable bedrooms to suit families, guests or great work from home space. Enjoy your morning coffee on the charming front porch, then unwind in your private backyard oasis featuring a fenced yard, large deck, and storage shed for added convenience. Just steps to Greenwood Subway, the Danforth, and within easy reach of the Beach and the shops and cafes of Queen Street, this is a walk-everywhere location you'll love. This is the Danforth-area home you've been waiting for-great space, great layout, and an unbeatable lifestyle. **OPEN HOUSE SAT FEB 14, 2:00-4:00PM** (id:60365)
Main Fl - 96 Glen Davis Crescent
Toronto, Ontario
Fabulous Main Floor Family Home In Prime Upper Beach Enclave! Detached Residence Situated On An Exceptional, Pie-Shaped Lot, Backs Onto Parkette W/Large Mature Trees, Cul-D-Sac, Beautiful Reverse Ravine. A Yard Filled With Mature Trees, Natural Gardens And Gently Sloping Areas For Entertaining, Play And Nature. A Little Country In The Centre Of The City. Located On A Quiet Street Tucked Just 10 Minutes To Bay Street, And 2 Minutes To The Beach, Kingston Rd And Shops. (id:60365)
9 Ted Miller Crescent
Clarington, Ontario
Look No Further! Welcome to 9 Ted Miller Crescent Located in the heart of Brookhill, One of the Most Sought After Neighbourhoods in Bowmanville. This Immaculately kept 3 Bedrooms, 3 Bathrooms Semi-Detached House is the Perfect Starter Home for a Young Family or Downsizers Wanting to Maintain Extra Space. Built by Award Winning Jeffery Homes in 2013, This Home is Energy Star Qualified Level Performing 20% Higher than a Standard Built Home. Bosting 9' Ceilings on the Main level, Open Concept Living, Dining and Spacious Kitchen With a Large Island and Walk out door to a beautifully landscaped Backyard. Insulated Sound Barrier Walls Throughout for Peace of Mind, Tons of Natural light, Large Primary Bedroom Featuring a Walk-In closet & a 4 piece Ensuite Bathroom. Regular Maintenance with Recent Duct Cleaning Completed, This Home is Solid!The Family Friendly Neighbourhood Offers all Levels of Schools Including: Elementary, High Schools, both Public and Catholic with School Bus Pick up and Drop Off Right on Ted Miller Crescent. Short Walking Distance to Parks With Splash Pad for the Little Ones, Smartcentres, Restaurants, Coffee Shops, Home Depot, Canadian Tire, Banks, Watsons &, Pingles Farm and So Much More... Enjoy Outings to Bowmanville Beach, The Downtown District & Close Proximity to Major Highways, All Within a Short 5-10 Min Drive.All That is left for you to do is Move In... Unpack Your Boxes & Start Enjoying Your New Home and Neighborhood! (id:60365)
4 & 5 - 3487 Kennedy Road
Toronto, Ontario
Functional Industrial Units In The Heart Of The Toronto. Easy Access To Highway And Public Transit And Short Distance Too All Of The Area.Major Amenities. Very Well Maintained Building. Professional Landlord And Management. Ample Parking. Existing Is A Glass Manufacturing.With 50 Cents Escalation Per Year. Longer Lease Available. Clean Use. No Automobile, Restaurant, Food Use Or School. Liability Insurance $5 Million Required. (id:60365)
74b Floyd Avenue
Toronto, Ontario
Your private oasis in the prime Broadview North neighbourhood of East York!! Welcome to 74B Floyd Ave! This stunning custom built, detached 2-storey modern masterpiece is nestled in a family friendly community, only minutes from top schools, parks, restaurants, shopping, TTC and DVP! This thoughtfully designed home stuns with beautiful engineered hardwood floors, pot lights and in-ceiling speakers throughout. The sun-drenched living room boasts an impressive feature wall, custom floating built-ins, speakers and floor-to-ceiling sliding doors to a gorgeous balcony with frameless glass railings. The combined dining area makes the flow of entertaining guests effortless! The gourmet kitchen is a chefs dream with a quartz waterfall centre island with ample seating, quartz backsplash, built-in panelled fridge, gas range with a convenient pot filler, an abundance of floor-to-ceiling cabinetry/storage and an additional breakfast area. Walk out from your kitchen to your private entertainers deck and spacious backyard that features privacy trees and fencing, perfect for summer nights, outdoor fun, and unforgettable gatherings! The upper level with double skylights highlight a primary retreat that includes custom built-in closets along with a lavish five-piece ensuite with warm finishes, double vanity, glass shower with a rain head and a custom niche. In addition to the primary there are two generous sized bedrooms with custom built-in closets and ample natural light. The family bathroom also has warm finishes with a floating vanity, rain shower head and shower niche. On the lower level, there is direct access to the garage and a cozy recreation room with built in speaker and floating cabinetry. A convenient 3 piece bathroom in the basement allows for the opportunity to use this space as a 4th bedroom! Don't miss this rare opportunity to own a turnkey designer home in one of Torontos most desirable neighbourhoods! (id:60365)
44 Doris Drive
Toronto, Ontario
Nestled in the coveted Parkview Hill community, this 4+2 bedroom executive home is a hidden gem surrounded by lush ravine, offering tranquility and privacy with only two ways in or out and no pass-through traffic. The oversized family room is perfect for hosting large gatherings or enjoying cozy family time, while the bright, open-concept layout allows for versatile living. Skylights and floor-to-ceiling windows flood the home with natural light, capturing stunning views of the backyard and bringing the outdoors in.The chef's kitchen is thoughtfully designed with high-end appliances and finishes befitting a home of this calibre. Every corner is illuminated with natural light, creating a cheerful, inviting space even on the gloomiest days.The lower level features a separate side entrance and offers in-law suite potential, with two bedrooms, a bright open space, private laundry, and a stunning kitchen.Step outside and indulge in nature at your doorstep. Taylor Creek Park offers miles of paved trails perfect for biking, jogging, dog walks, bird watching, or escaping the city bustle.This off-the-radar neighbourhood is treasured by those in the know, offering the best of city living without the hustle and bustle, family-friendly, serene, and enjoyed by multiple generations. **OPEN HOUSE SAT FEB 14, 2:00-4:00PM** (id:60365)
32 Treadway Boulevard
Toronto, Ontario
Spacious. Bright. Beautifully Crafted.Welcome to 32 Treadway Blvd - a stunning executive home that perfectly balances space, style, and function. With 4+2 bedrooms and 5 bathrooms, this residence offers all the room your family needs to live, work, and grow in comfort. Step inside to discover a bright, open-concept main floor where tall ceilings and natural light create an inviting atmosphere. The layout is ideal for entertaining - from family gatherings to dinner parties - while generous-sized bedrooms upstairs provide quiet retreats for everyone.The home's craftsmanship and attention to detail shine throughout, with gorgeous finishings and thoughtful design in every corner. The completely self-contained in-law suite features its own entrance, laundry, and two bedrooms filled with natural light - perfect for extended family, guests, a home office, or gym.Enjoy the rare advantage of having no neighbours on three sides, offering light, privacy, and serene views of majestic evergreens to the north. The private backyard is ideal for relaxing or hosting summer barbecues. Nestled on one of the friendliest family streets in East York, 32 Treadway is where neighbours chat on the sidewalk and kids play safely on the street. Just a short stroll brings you to Coxwell Village - home to beloved local spots like the famous French bakery with the city's best croissants, a neighbourhood barber who knows your name, and an array of charming, one-of-a-kind restaurants/ shops for a small town feel in a big city. You're also within walking distance to top-rated schools, the Coxwell subway, and just a couple of stops from the GO Train. Easy access to the DVP makes commuting downtown effortless. And when you need a dose of nature, Taylor Creek Park and nearby trails offer the perfect urban escape just minutes from your door. ***OPEN HOUSE SATURDAY FEB 14, 2:00-4:00 p.m.*** (id:60365)
3312 - 763 Bay Street
Toronto, Ontario
**Please book showing with your Realtor/Agent, Listing Agent Represents Landlord Only** Location Location Location! Live in the heart of downtown at the Residences of College Park. As soon as stepping in, you will learn the genuine meaning of roomy, spacious, & airy view for a 1bedroom condo in Core Downtown. This bright, updated suite offers laminate flooring and a fresh, modern finish throughout. Enjoy the ultimate in convenience with direct underground access to the subway, grocery stores, shops, banks, and cafés. Steps to hospitals, office towers, the Eaton Centre, and top universities. Perched on a higher floor, the unit features unobstructed city views and an efficient, well-proportioned layout. The open kitchen is appointed with granite countertops and a breakfast bar overlooking the combined living and dining area. The primary bedroom is spacious and comfortable. Residents enjoy premium building amenities including an indoor pool and more. (id:60365)
4 Lanark Avenue
Toronto, Ontario
Discover a rare offering in a prime Toronto location and family-friendly neighbourhood. This well-maintained triplex features three spacious 2-bedroom apartments, each with excellent layouts. Perfectly suited for investors or end-users, this property offers both strong income potential or the opportunity to live in one unit while tenants help offset the mortgage. Just steps to the subway, the new Eglinton Crosstown LRT, and an array of shops, cafes, and restaurants along Eglinton Avenue. Outdoor enthusiasts will love being only a short walk from the coveted Cedarvale Parks with trails, tennis courts, green space and the dog park. Whether you're an investor looking for a stable, income-generating property, or a savvy buyer seeking to combine homeownership with built-in financial advantages, 4 Lanark Ave presents a rare chance to secure a versatile asset in a thriving neighbourhood. (id:60365)
Lower - 54 Wyndham Street
Toronto, Ontario
Enjoy a 2 bedroom, 1 bathroom, apartment in the heart of Brockton Village. Utilities included and laundry on site! Steps from Lansdowne, College and Dundas St. TTC. Walking distance to No-Frills and Dufferin Mall, for all your daily needs. Enjoy all the great restaurants and shopping trends happening along Dundas St. West. Walk score 93 Bike score 98. **EXTRAS** Please note - this unit has a ceiling height of 6ft. No parking included. No pets. (id:60365)
2305 - 1 The Esplanade Drive
Toronto, Ontario
A rare find! Bright, stunning, and luxurious 1-bedroom suite in Toronto's iconic Backstage Condos at 1 The Esplanade Dr. This sun-filled unit features a unique open-concept layout with9-ft smooth ceilings, laminate floors, and wrap-around floor-to-ceiling windows. The modern gourmet kitchen offers granite countertops, stainless steel appliances, a centre island, and custom blinds throughout. Live, work, and play in the heart of downtown-steps to Union Station, the PATH, Scotiabank Arena, Rogers Centre, the waterfront, world-class dining, shopping, theatres, and entertainment. Enjoy premium amenities including a rooftop pool, landscaped gardens, and elegant entertaining areas-urban luxury at its finest. (id:60365)
1000 - 130 Queens Quay E
Toronto, Ontario
Modern office condo located within the acclaimed Daniels Waterfront City of the Arts at 130 Queens Quay East, directly across from Sugar Beach.This bright corner suite features floor-to-ceiling windows, refined finishes, and an open, flexible layout complete with a sleek built-in kitchen creating a workspace that feels both elevated and efficient.Currently an open canvas, the suite is ready for the new owner or occupier to bring their vision to life. Whether you're looking to create a collaborative studio, a sophisticated client-facing office, or a personalized executive space, the possibilities are endless.Set within one of downtown Toronto's most dynamic waterfront communities, the property offers unmatched convenience; steps from Union Station, St. Lawrence Market, and the Harbourfront.Residents and guests enjoy access to premium on-site amenities including executive boardrooms, an expansive outdoor terrace with barbecues, underground parking, a bike room, shower facilities, and 24-hour concierge service. Ideal for professionals and businesses seeking a modern, inspiring environment in a truly connected location. (id:60365)

