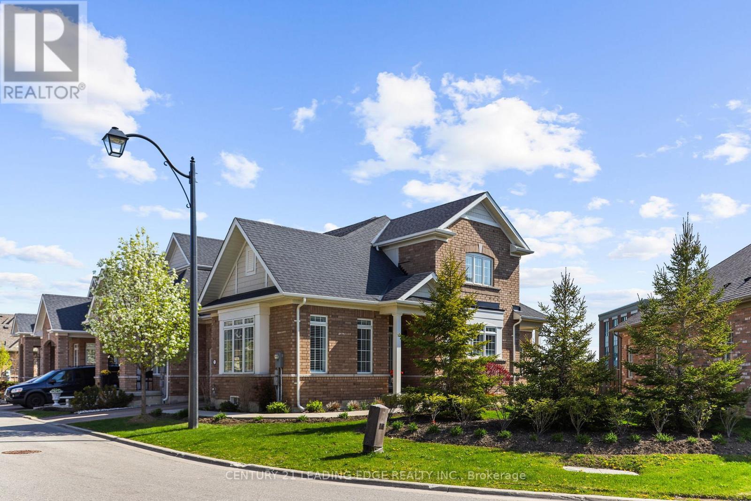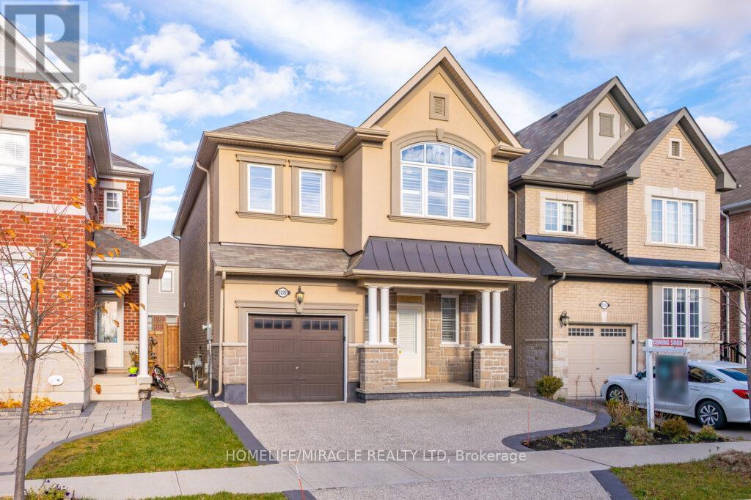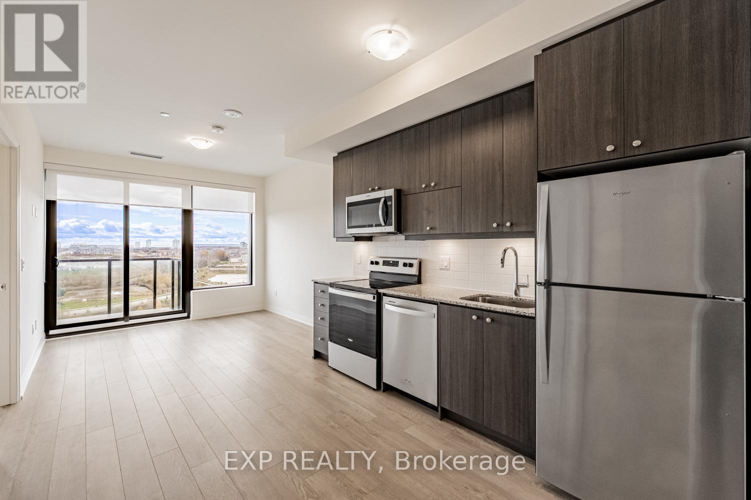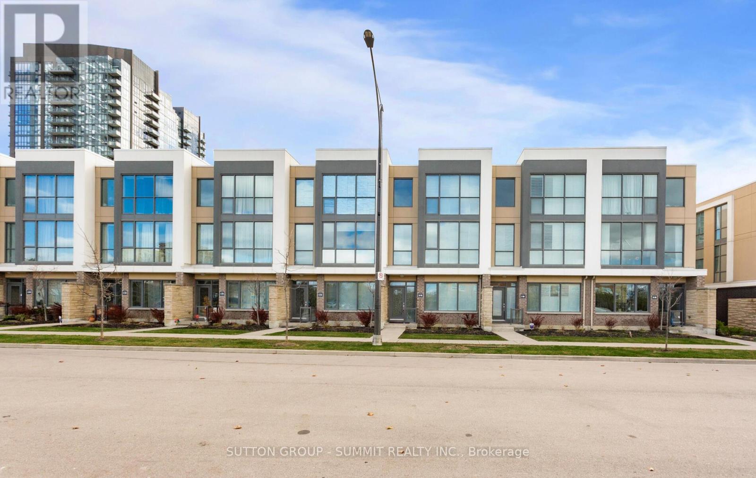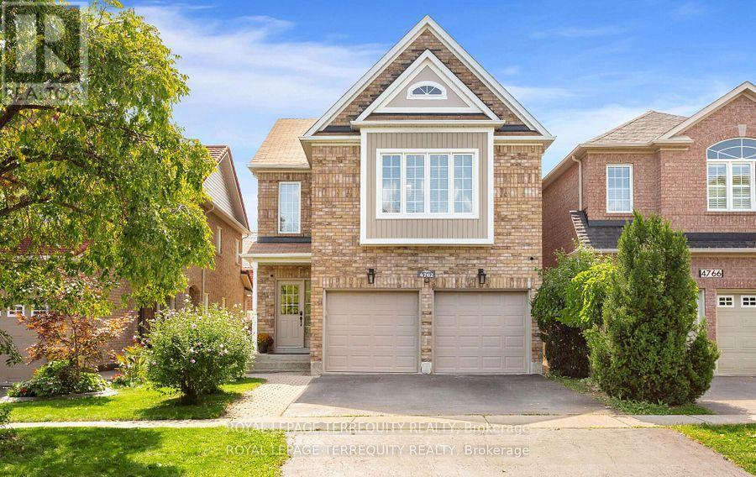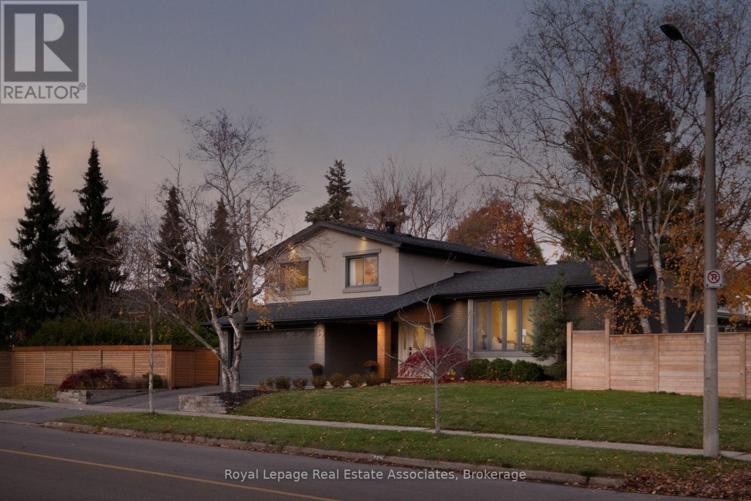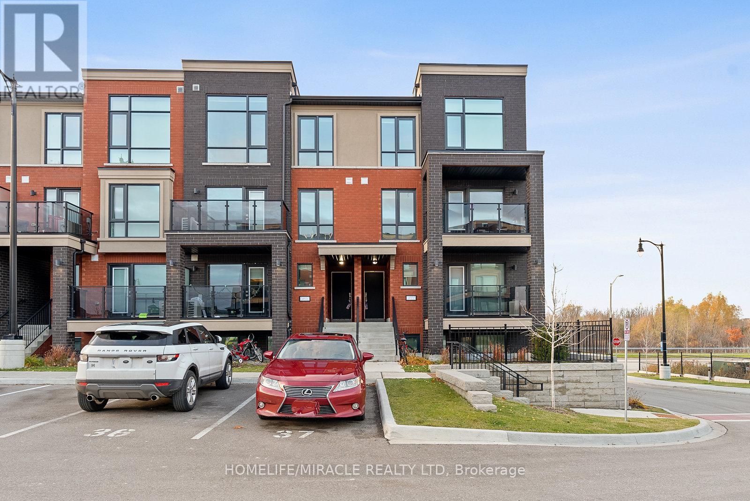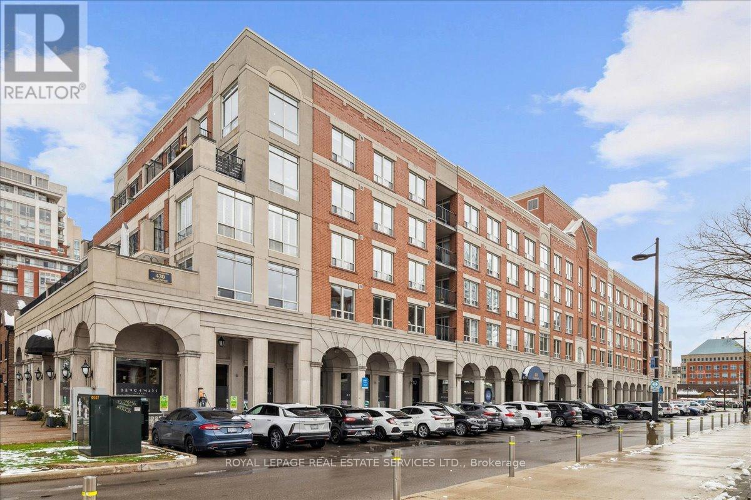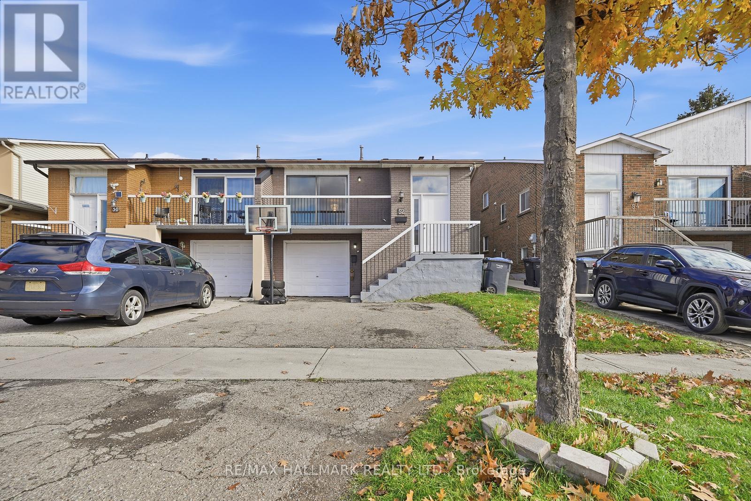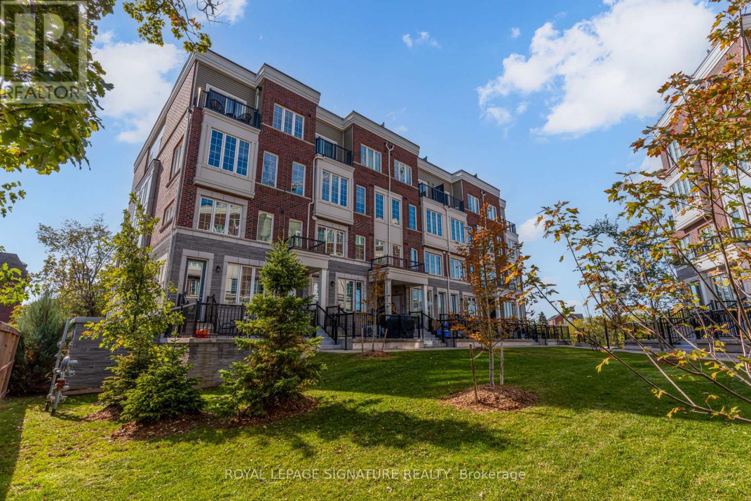35 Lobelia Street
Brampton, Ontario
Unbeatable Value, Priced To Sell! This rare 1850+ sqft end-unit townhouse on a large pie-shaped lot is nestled in the exclusive Rosedale Village gated community. Enjoy spacious bedrooms and 3 baths, with a beautifully designed main floor primary bedroom including a large walk-in closet and ensuite bath. The second floor features a large second bedroom and a separate large den. This versatile den offers ample space for many uses, such as a guest room. The home also includes a fabulous second-floor loft area perfect for relaxation or entertainment. Upgraded kitchen with ample pantry space, hardwood floors, California shutters, and 9' ceilings throughout. An extraordinary opportunity in the GTA, this community redefines easy living with a premium clubhouse offering a private 9-hole golf course, indoor pool, sauna, gym, lounge, auditorium, tennis, and bocce, complemented by concierge service and 24/7 security. A low monthly fee ensures a maintenance-free lifestyle, including snow removal, salting, grass cutting, garden care, and irrigation. Enjoy unparalleled peace and leisure in a thoughtfully designed neighbourhood. (id:60365)
1229 Rose Way
Milton, Ontario
Welcome to this beautifully maintained home offering nearly 2,000 sq. ft. of thoughtfully designed living space. Featuring 4 spacious bedrooms 3 bathroom , this property is in excellent condition and loaded with high-value upgrades. The executive-style kitchen includes a pass-through window with glass enclosure and motorized blinds, permanent blue/gray glass backsplash, stainless steel microwave hood fan, and a brand-new (not yet installed) dishwasher. Enjoy the elegance of hardwood flooring on the main level, California shutters, and smooth ceilings on the first floor. The concrete driveway and backyard provide additional durability and easily accommodate up to 3 cars. The bathrooms feature double sinks in the ensuite and 8-ft glass showers for added convenience and comfort. (id:60365)
Ph1210 - 3006 William Cutmore Boulevard
Oakville, Ontario
Penthouse luxury at the brand-new Clockwork Phase 2! This stunning 1-bedroom condo offers soaring 9 ft ceilings and a bright west exposure with gorgeous water views from your private balcony. Enjoy an open-concept layout with sleek stainless steel appliances, modern finishes, and a thoughtfully designed 4-piece Jack & Jill bathroom, giving the feel of a private ensuite. Convenience is unmatched with your own parking space and locker included. Live in style with incredible building amenities such as a fully equipped fitness centre, 24-hour concierge, pet washing station, guest suites, and so much more. A perfect blend of comfort and sophistication in one of the area's most exciting new communities! North Joshua Creek in Oakville is an upscale, family-friendly community nestled in scenic natural surroundings and owning a Penthouse in the Skyline will hold great value. Don't miss out on this opportunity and own a beautiful piece of North Joshua Creek today (id:60365)
6 - 70 Littlecreek Road
Mississauga, Ontario
The Marquee Townhome in the heart of Mississauga offers light-filled rooms and contemporary sophistication throughout. Its sleek interior features floor-to-ceiling windows, an oak staircase, and over 2,000 square feet of luxurious living space. Enjoy the open-concept, state-of-the-art kitchen equipped with top-of-the-line stainless steel appliances, designer cabinetry, and premium countertops. Hardwood flooring runs throughout, and the gourmet chef's kitchen is finished with elegant granite counters. (id:60365)
4762 Allegheny Road
Mississauga, Ontario
Gorgeous home in central Mississauga 5 minute drive to Square One. This well loved home by the original owners has 4 bedrooms & 4 baths (with a recently renovated 3pc bath with a roll in shower and a widened door on the main floor to accommodate one with special needs). 9 Foot ceiling on the ground floor with pot lights. Smooth ceiling. Custom changes from the builder including opening the wall between living & family room and the relocation of the foyer closet to make this home more open concept and allow ample sunlight throughout. Freshly painted top two levels. Very spacious bedrooms all with laminate flooring (2021) in this 2,370 sq. ft. floor plan. Convenient second floor laundry. Professional finished basement has 3pc bath and large recreation room with wet bar. Great location close to many amenities & highway 403. (id:60365)
134 Fairwood Place W
Burlington, Ontario
Welcome To 134 Fairwood Place, A Beautifully Renovated Home In One Of Burlington's Most Sought-After Neighbourhoods. This Stunning Family Home Features An Exceptional Backyard Oasis Complete With A Custom In-Ground Pool, Outdoor Kitchen, Large Deck, Gazebo, & Mature Trees/Gardens - Perfect For Families & Entertaining. Located In The Heart Of Aldershot, Just A Short Walk To The Lake, Lasalle Park, Aldershot Arena & All Local Amenities. Quick Access To Hwy 403, 407 & The Go Train, Perfect For Families & Commuters. Inside, The Home Showcases Warm Hardwood Flooring, Crown Moulding, And Generous Windows That Fill Each Room With Natural Light. The Main Living And Dining Areas Provide Elegant Spaces For Hosting, While The Updated Eat-In Kitchen Offers Quartz Countertops, Stainless Steel Appliances, And A Bright View To The Backyard. A Cozy Family Room With A Gas Fireplace And Walkout To The Yard Adds Comfort And Functionality. Upstairs, The Home Features Three Spacious Bedrooms, Including A Tranquil Primary Overlooking The Backyard, Along With A Beautifully Updated 5-Piece Main Bathroom. The Finished Basement Extends The Living Space With A Large Recreation Room, Additional Bedroom, 3-Piece Bathroom, And A Well-Designed Laundry Area. Enjoy The Beauty Of Aldershot Living, The Ultimate Blend Of Lifestyle And Accessibility. (id:60365)
11 - 195 Veterans Drive
Brampton, Ontario
Discover this stunning modern townhouse featuring a stylish brick exterior and a bright, open-concept layout with 2 bedrooms, 2 bathrooms. The contemporary kitchen is equipped with quartz countertops and stainless steel appliances, while the private balcony offers a lovely spot to relax and enjoy the view. Located in a highly sought-after neighborhood, this home is close to banks, daycare, shopping plazas, Mount Pleasant GO Station, schools, soccer fields, and parks everything you need just minutes away! An ideal choice for first-time buyers, downsizers, or anyone seeking a low-maintenance lifestyle in a vibrant, family-friendly community. (id:60365)
10 - 257 Dundas Street E
Mississauga, Ontario
Prime Dundas Street location with lots of parking. Close to Service Ontario which creates a lot of traffic (id:60365)
412 - 430 Pearl Street
Burlington, Ontario
Nestled In The Heart Of Downtown Burlington, This Spacious 1470 Sq Ft Corner Unit Offers 2 +1 Bedrooms and 2 Bathrooms. Featuring an Elegant Dining And Living Room With A Gas Fireplace. Walkout to a large 6' x 32' balcony with lake views. Enjoy the bright Eat in Kitchen with granite countertops and separate Bonus Room that can be used as an Office or Den. The large Primary Bedroom has a walk in closet and a 4-Piece Ensuite Bathroom. This Unit Includes 2 Side By Side Underground Parking Spaces #25 #26 and a large locker B45 located on P2. Party Room located on second floor, unit 206. Condo Fees Include All Utilities Except For Cable/Internet. Within Walking Distance To The Lake, Spencer Park, Restaurants, Shopping, Transit And Entertainment. Say Yes to the Address! (id:60365)
71 Northwest Court
Halton Hills, Ontario
Welcome to this beautiful Fernbrook-built Tavistock model, offering 4+1 bdrms & 5 baths, perfectly situated on a large premium pie-shaped lot on a quiet court in desirable South Georgetown. With 2912sqft. of functional living space plus a fully finished basement, this home provides room for the whole family. The double car garage & driveway parking for 6 ensure ample space for everyone. An inviting foyer features a rare W/I closet. Throughout the main level, you'll find rich hdwd flooring. A convenient mudroom/laundry area is located off the garage. The formal living room offers a relaxing retreat & opens to the elegant dining room with French doors-perfect for hosting dinners. The family room is warm & inviting with cozy fireplace. The chef's kitchen showcases beautiful cabinetry, quartz countertops, stainless steel appliances, a stylish backsplash & large breakfast peninsula overlooking the bright breakfast area. Up the hardwood staircase, the second level features an open hallway with hardwood floors & pot lights. The primary retreat, accessed through double doors, boasts a custom walk-in closet and a spa-inspired 5-piece ensuite with a double vanity, glass shower, and soaker tub. The remaining three bedrooms all feature hardwood and large closets. Bedrooms three and four share semi-ensuite access, while the main 5-piece bathroom offers a large vanity and a shower/tub combo.The finished basement adds even more living space with laminate flooring, pot lights, and an open-concept layout. A second kitchen makes this level perfect for entertaining, multi-generational living, or potential in-law use. A spacious bdrm, 3pc bath & second laundry area complete this level, along with a w/o to the covered patio. Step outside to your private backyard oasis-an entertainer's dream with in-ground pool, hot tub, stone patio, elevated deck & shed. Located steps from trails & Gellert Community Park, close to schools, shops, & restaurants-This is the home you've been waiting for! (id:60365)
52 Simmons Boulevard
Brampton, Ontario
52 Simmons Blvd offers a fantastic investment opportunity boasting a rare & turnkey legal basement apartment with separate entrance!! Backing onto a private park & located in a family-friendly neighbourhood, close to schools, shopping, transit, and parks, in one of Brampton's most desirable communities! Perfect for multi-generational living, generating dual rental income or first-time buyer looking to offset your mortgage with reliable rental income. Whether you're a first time buyer or investor seeking a turn-key, cash-flowing property, this home checks all the boxes. The main level features bright, open-concept living and dining areas, a large eat-in kitchen, and generous sized bedrooms. The legal basement apartment has it's own private entrance, full kitchen, bathroom, and shared laundry. Save big on the cost of upgrading basement apartment to legal status (75k-100k)! Spacious backyard with party sized deck and backs onto a beautiful, private park with no neighbours behind. Don't miss this opportunity! (id:60365)
25 - 2199 Lillykin Street
Oakville, Ontario
Come home to this rarely available, light-filled end unit townhouse in Oakville's family-friendly River Oaks community. Tucked away at the end of a quiet court, in a private cul-de-sac, right next to the serene setting of Vineland Wood's Park & Trail. Spacious layout, with 1,375 sq ft of interior living space. Offering 2 bedrooms, 3 bathrooms, and 1 underground garage parking spot (with bonus storage alcove). HUGE rooftop terrace with lake & treetop views, perfect for entertaining or just basking in the sun. The main level living space is wrapped in beautiful oversized windows that bring in tons of natural light and create a bright, welcoming vibe. High ceilings on the main level (9 feet!). Beautiful laminate flooring throughout. Open concept living, dining, and kitchen areas. Welcoming entrance/foyer with retractable coat rack. Convenient main level powder room with bright east facing window. Gorgeous open kitchen with quartz countertops, plenty of cabinets & counterspace, stainless steel appliances, tile backsplash, and undermount double sink. Bright second level with two sizeable bedrooms & plenty of closet space. Private primary suite with sizeable bedroom, ensuite bathroom, two closets (one is a walk-in!), and walk out to a private balcony. 4-piece ensuite bathroom with large walk-in shower, bright east facing window, double sink vanity with stone countertop & plenty of storage underneath. 2nd bedroom with big bright windows and large closet. 4-piece 2nd bathroom with tile floor & stone countertop vanity. Perfectly situated near some of the best shopping, dining & greenspace that Oakville has to offer. Close to shopping centres (Oakville Place Mall & Uptown Core). The charm & historical character of Downtown Oakville & Lakeshore are just a quick drive to the south. Easy access to the QEW, 403 & 407, and Oakville Go Station. A short drive to golf courses & other recreational amenities. Proximity to private & public schools, with Sheridan College located nearby. (id:60365)

