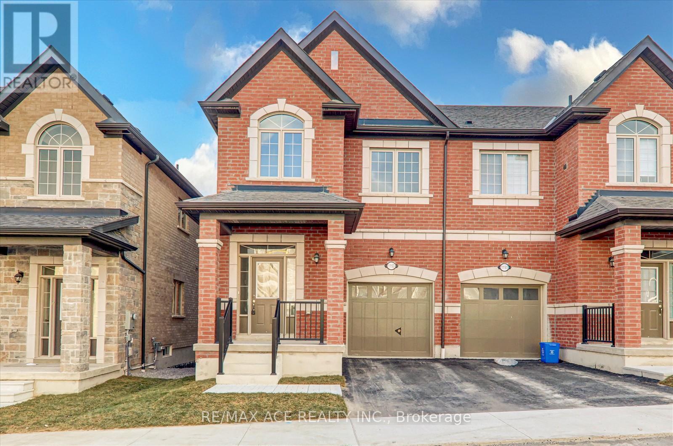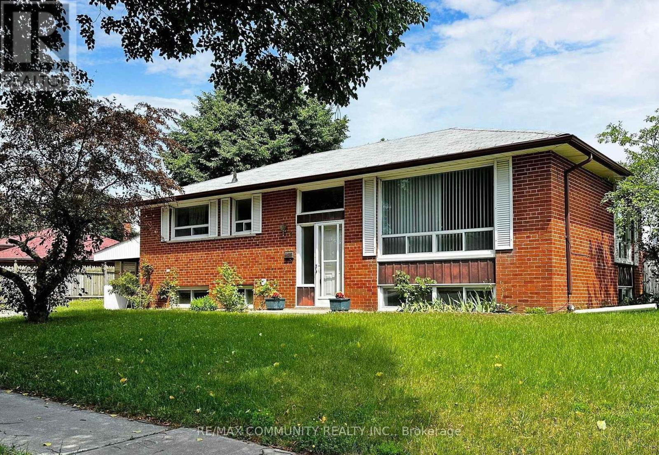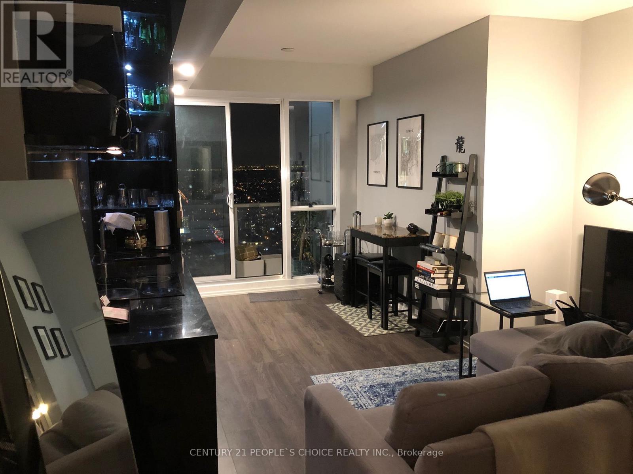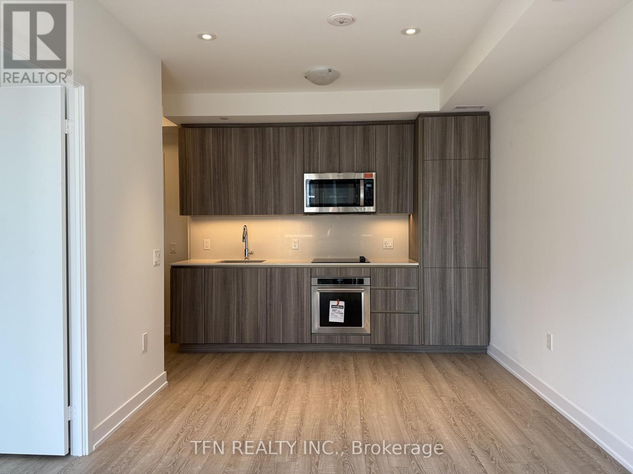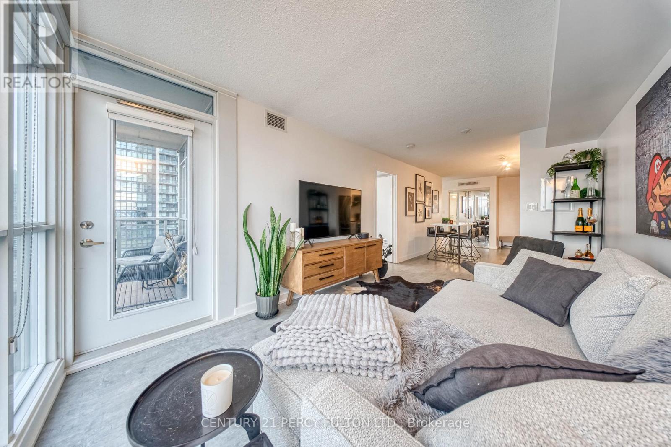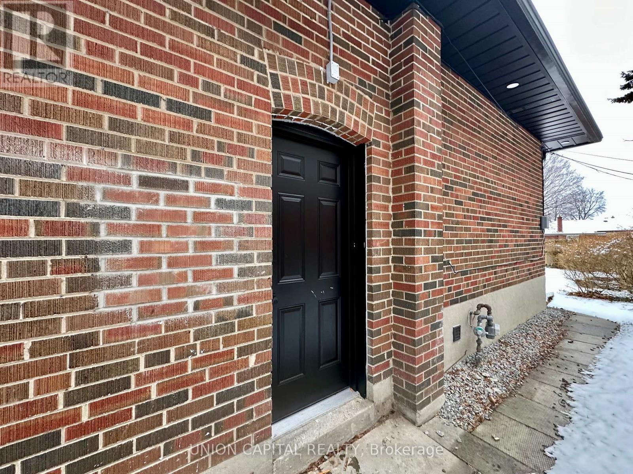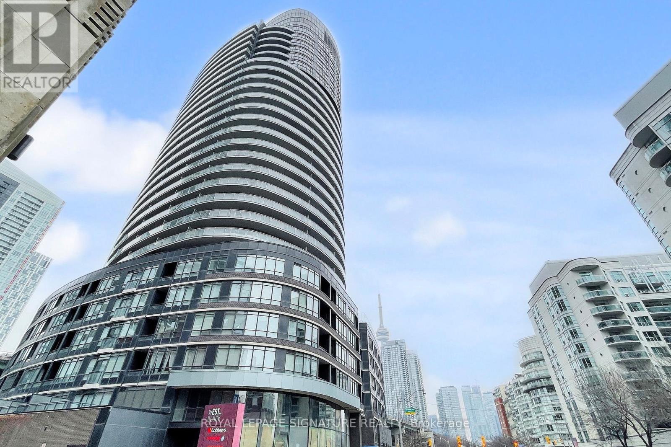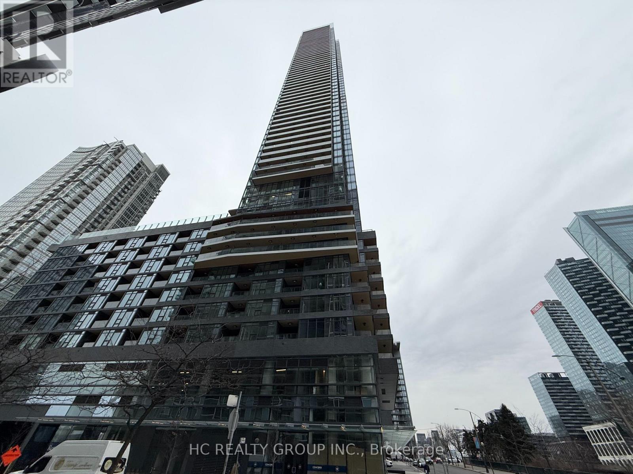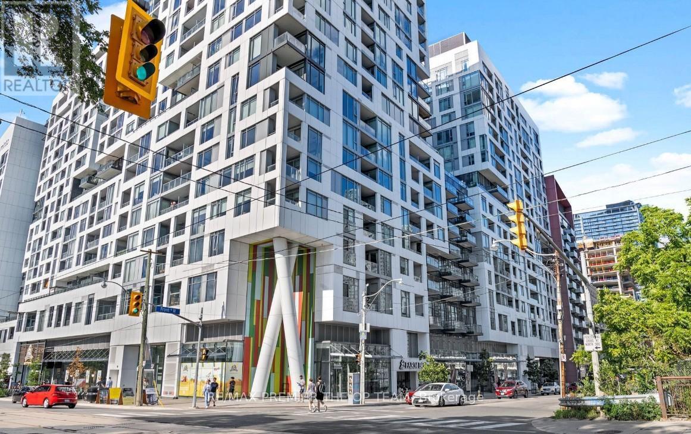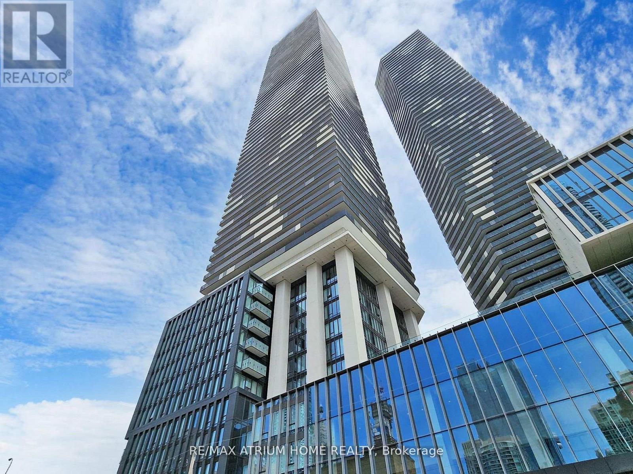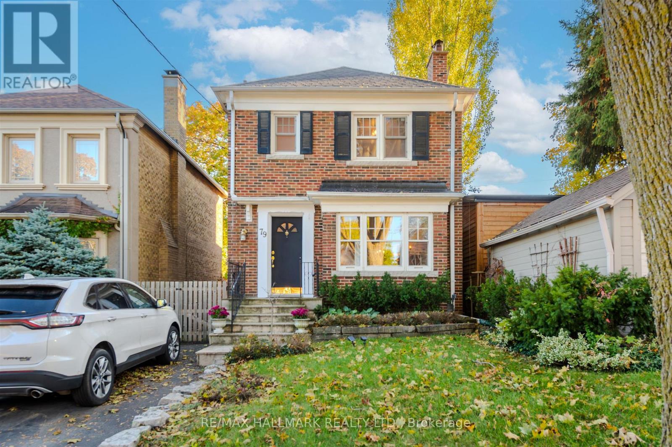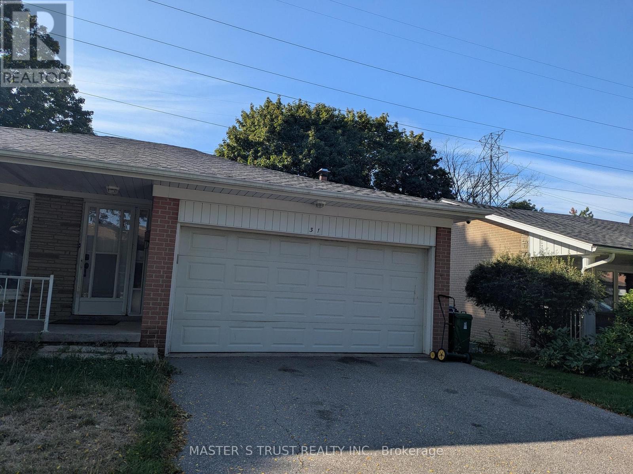1153 Azalea Avenue
Pickering, Ontario
Presenting a semi-detached 3-bedroom, 3-bathroom home with 2 parking spaces. This beautifully designed property features an unfinished basement with a walkout to the backyard. Bonus: City-approved documents for basement construction are included with the listing, offering great potential for customization or rental income. Don't miss out on this exceptional opportunity! Let me know if you'd like further refinements! (id:60365)
Main - 1 Applefield Drive
Toronto, Ontario
Absolutely stunning detached bungalow in the high-demand Bendale community! This rare offering features a bright open-concept layout with a high-ceiling foyer, hardwood floors throughout, oversized windows, and three spacious bedrooms. The modern white kitchen includes ample cabinetry, appliances, and a separate entrance to the yard. Conveniently located close to Scarborough Health Network, General Hospital, Scarborough Town Centre, Thompson Memorial Park, Bendale Park, several top-rated schools, community centres, grocery stores, restaurants, banks, libraries, and easy access to Hwy 401, TTC bus routes, and the Lawrence East LRT. Offering the perfect blend of comfort, lifestyle, and convenience. (id:60365)
5314 - 70 Temperance Street
Toronto, Ontario
Bright spacious 1 BR condo in 53rd floor , Can see whole Toronto from your unit , located in The Heart Of Toronto's Financial District and Downtown Core! With a 95 plus Walk Score, 100 Transit Score, Open Concept and a Fully Functional Layout with 9' Ceilings Laminate Floors Throughout, With best Amenities (Lounge, Gym, Virtual Golf Lounge, Billiards, Library, Terrace & More)| Steps From Financial District, TTC Subway station, Eaton Centre And Toronto Underground Path System, Nathan Philips Square, Old City Hall & Much More! 24Hr Concierge W/Great Amenities. (id:60365)
922 - 15 Richardson Street
Toronto, Ontario
Experience the best of waterfront living at Empire Quay House. This brand-new 1-bedroom suite features an open layout, sleek vinyl floors, and thoughtfully upgraded finishes throughout. Parking and Locker Included. Perfectly situated along the waterfront, this suite offers easy access to Lake Ontario and Sugar Beach. Everyday conveniences like Loblaws, Farm Boy, and the LCBO are just a short walk away, while popular destinations such as the Distillery District, St. Lawrence Market, Union Station, and Scotiabank Arena are only minutes away. With nearby TTC routes and major highways, commuting is simple and convenient. Residents enjoy a host of modern amenities, including a fully equipped fitness center, an elegant party room, and a lively outdoor courtyard complete with BBQ stations. Embrace fresh, contemporary living in Toronto's vibrant waterfront neighbourhood. (id:60365)
2502 - 15 Iceboat Terrace
Toronto, Ontario
Bright and well-maintained corner unit featuring updated grey vinyl flooring and a modern kitchen with stainless steel appliances. Floor-to-ceiling windows on two sides provide abundant natural light and an airy feel. The unit includes a conveniently located parking spot on P2near the elevators, a large cage locker situated between the parking and elevators, and access to recently renovated building common areas with updated hallway carpets and walls completed in 2025. Can come furnished as well. Inquire for details. (id:60365)
Bsmt - 29 Broadlands Boulevard
Toronto, Ontario
Check Out This Stunning & Fully Upgraded 2 Bedrooms Basement Apartment With Separate Entrance, Situated In The Highly Desirable Parkwoods-Donalda Community In North York! This Gorgeous Sun-Filled Home Boasts Close To 1200 Sqft Of Total Living Space & Sits On A Premium Rare 72.15Ft Lot. Tastefully Renovated, Top To Bottom With Luxurious Modern Finishing's! An Absolute Turnkey Charming Basement Rental Featuring 4 Pc Full Bath & 3 Ensuite Room W/Ceramic Tiles. Own Washer & Dryer. Laminate Flrs, Pot Lights, Smooth Ceilings & Zebra Blinds Thru Out. Beautiful &Private Fully Fenced Backyard. Incredible Location! Close To All Amenities, Schools, Shops, Restaurants, Malls, Outdoor Ice Rink, Community Centre, Tennis Courts, Walking Trails, Parks, Public Transit, Hwys 401, 404 & DVP! (id:60365)
G07 - 38 Dan Leckie Way
Toronto, Ontario
Large 3 Bedroom Townhouse in the Centre of downtown, Close to everything. Direct access from Lake shore with full condo amenity access. Suitable for Live/Work use. Walking Distance to Billy Bishop Airport, Harbourfront and Rogers Stadium. Located next to Loblaws Largest downtown Grocery store. Don't miss this opportunity to have a 1500 sq.ft home Downtown for an affordable price. Can be Furnished at a higher Price. (id:60365)
1005 - 1 Concord Cityplace Way
Toronto, Ontario
Brand New, never lived in !!!! Bright and functional 1+1 East-facing suite at 1 Concord Cityplace Way in the iconic Canada House, one of Toronto's newest landmark residences.Premium kitchen equipped with High-end Miele appliances, including build in Fridge, Gas cooktop, Oven, Range hood ,Dishwasher, Washer&Dryer. Balcony with radiant ceiling heatingEnjoy beautiful city skyline views with lake views and excellent natural light. Exceptional downtown location steps to the waterfront, parks, TTC, CN Tower and Rogers Centre, with quick 2-minute access to the Gardiner Expressway. Residents enjoy hotel-inspired luxury amenities including 24-hour concierge, state-of-the-art fitness centre, spa-style pool, elegant lounges, co-working and study spaces, ideal for professionals and students seeking an elevated urban lifestyle. (id:60365)
1518 - 576 Front Street
Toronto, Ontario
Welcome To Minto Westside, A Luxury Condo Offering Breathtaking Views Of The City Skyline And The Iconic CN Tower. This Stylish 1-Bedroom, 1-Bathroom Suite Is Perfectly Situated In The Heart Of Downtown, Just Steps From The Entertainment And Financial Districts. Residents Will Soon Enjoy Exceptional Amenities, Including An Inner Courtyard With Bbqs, Fire Pits, A Wet Bar, And An Indoor Lounge Featuring A Fireplace And Bar. Additional Perks Include Two Private Dining Areas, An Expansive 8,000 Sq. Ft. Health And Fitness Centre, Two Guest Suites, And A Refreshing Outdoor Pool - All Designed To Elevate Urban Living. (id:60365)
4605 - 55 Cooper Street
Toronto, Ontario
Welcome to the newest landmark luxury building by Menkes. A stunning 2 bedroom corner residence in the heart of Torontos vibrant waterfront, where style, comfort, and convenience come together. Nestled in Torontos sought-after Waterfront community, this home offers unparalleled access to everything the city has to offer world-class dining, shopping, and entertainment, all just steps away.Step inside to find a thoughtfully laid-out open-concept floor plan filled with natural light. The sleek modern kitchen is equipped with premium built-in appliances and ample storage, perfect for both everyday living and entertaining. The spacious living and dining area flows seamlessly onto a private balcony, where you can relax and enjoy panoramic views of the city skyline .Both bedrooms are generously sized, offering large windows, stylish finishes, and closet space designed for modern urban living. The contemporary bathroom features elegant fixtures and a clean, spa-like design. Residents of 55 Cooper St enjoy exclusive access to exceptional amenities, including a state-of-the-art fitness centre, indoor and outdoor pools, rooftop terraces, and 24-hour concierge service all designed to enhance your lifestyle.With Union Station, Sugar Beach, St. Lawrence Market, the Financial District, and Harbourfront Centre all within easy reach, this location is perfect for professionals, students, or anyone seeking the ultimate downtown living experience. Don't miss this opportunity, make 55 Cooper St your new home and embrace city living at its best! (id:60365)
79 Parkhurst Boulevard
Toronto, Ontario
Welcome To 79 Parkhurst Blvd. A Lovely Detached South Leaside 3+1 Bed, 2 Bath, Brick Home With Main Floor Family Room On One Of Leaside's Most Coveted Streets, With Private Drive. Spacious Principal Rooms With Wood Burning Fireplace In Living. Large, Bright And Sun Filled South Facing Family Room Overlooking Large Deck , Stone Patio And Gardens With Two Large Storage Sheds. Finished Basement With Storage , Laundry ,Bathroom And Rec Room Or Fourth Bedroom. Separate Side Entrance From The Driveway. Move In Or Renovate And Enjoy This Wonderful Home In A Terrific Location In The Heart Of South Leaside. A Perfect Location For All Ages, With Bessborough Public School And Leaside High School In Close Walking Distance, And Just A Short Stroll To The Beautiful Shops And Dining On Bayview Avenue. Don't Miss The Chance To Make 79 Parkhurst In South Leaside Your New Home For Many Years To Come. (id:60365)
31 Wyvern Road
Toronto, Ontario
A MUST SEE property!!! Welcome To Bayview Woods! This Lovingly Cared For 3 Level-Backsplit Offers 3 Bedrooms & Den. It Is Situated On A 50X120 'Lot Backing Onto Southern Green Space. Large Eat-In Kitchen W/Picture Window & Main Floor Family Room With W/O To Backyard. $xxxxxx renovation. LargeDouble Car Garage, Ground Floor Laundry Room & Unfinished Bsmt. Close To Great Schools, Lester B. Pearson French Immersion, Ay Jackson Secondary & Finch Public. Ttc At Your Door, 10 Minutes To Bayview Village. (id:60365)

