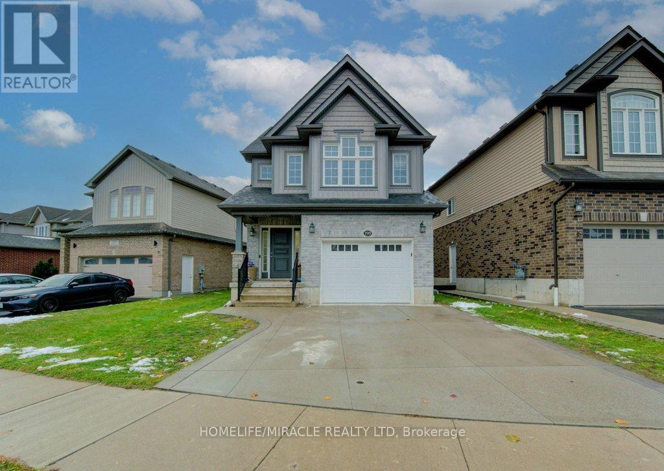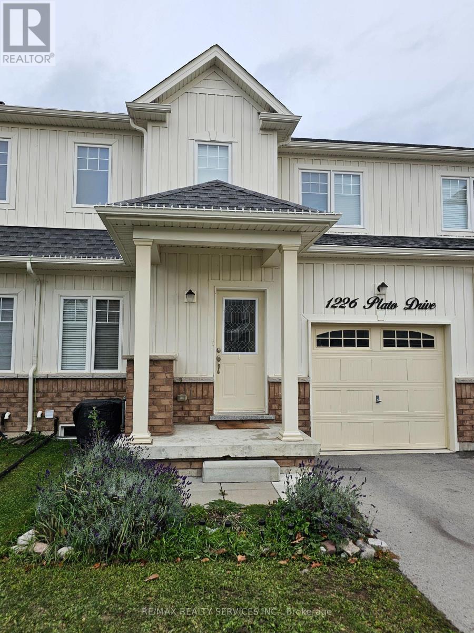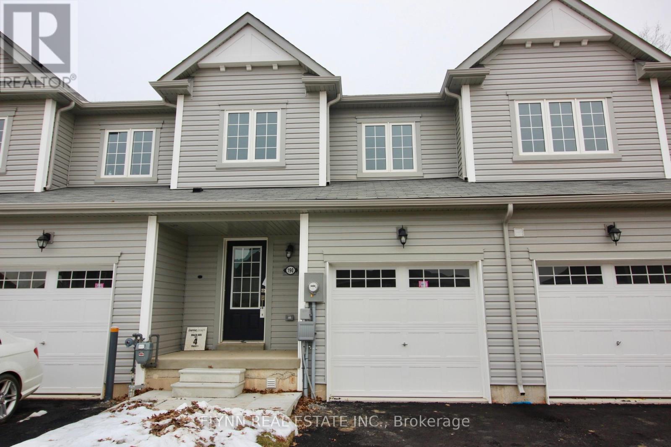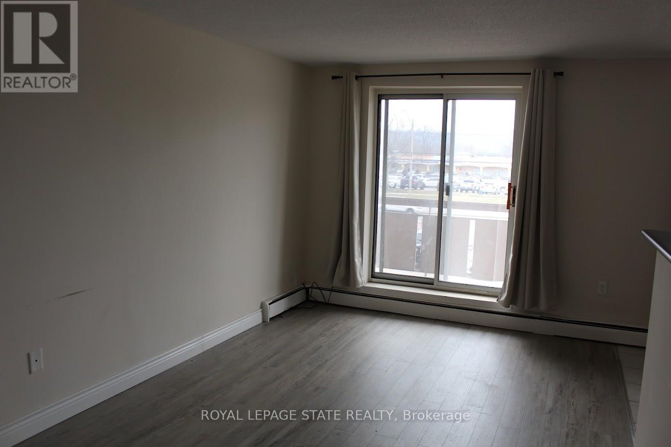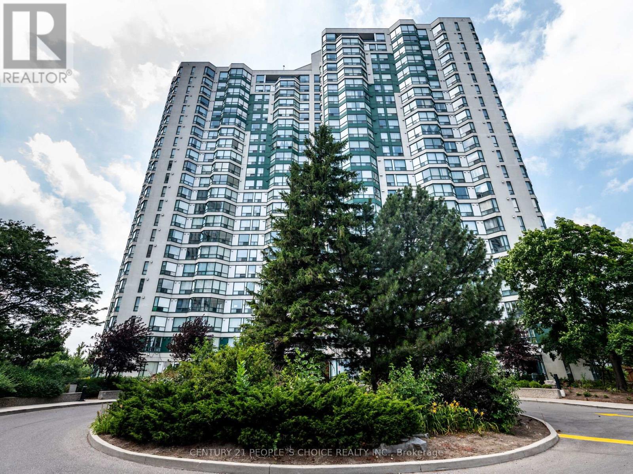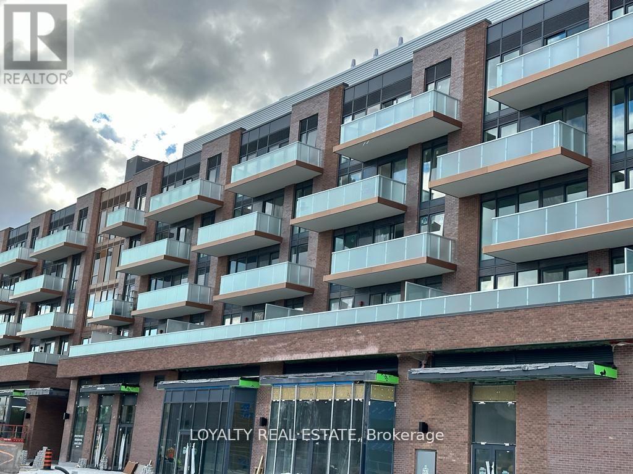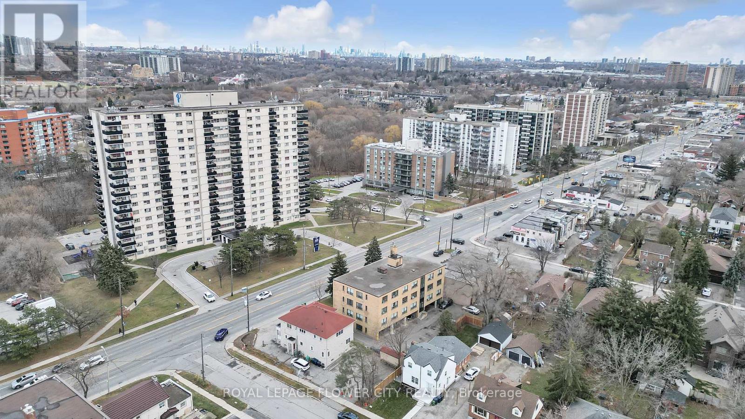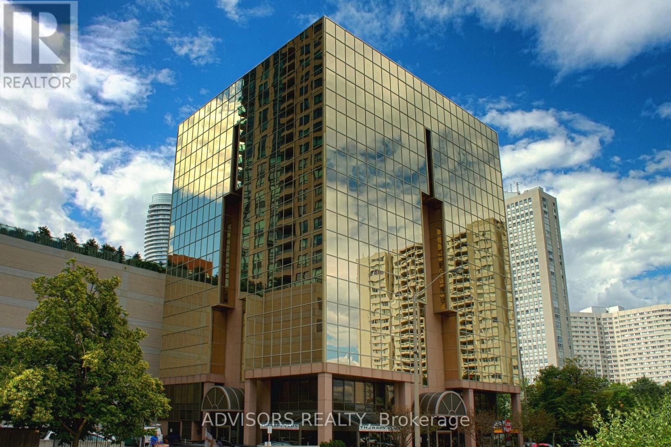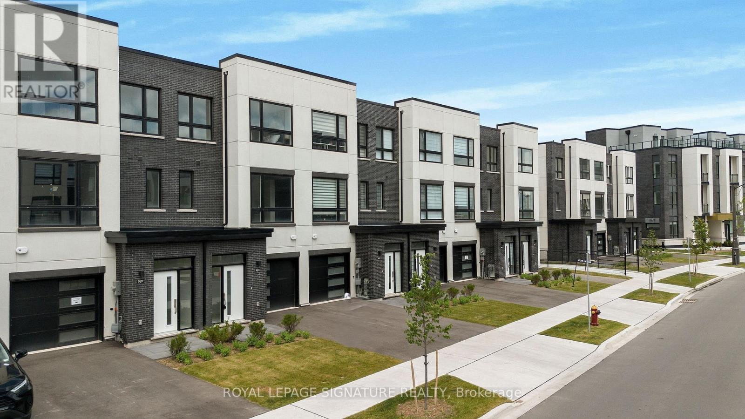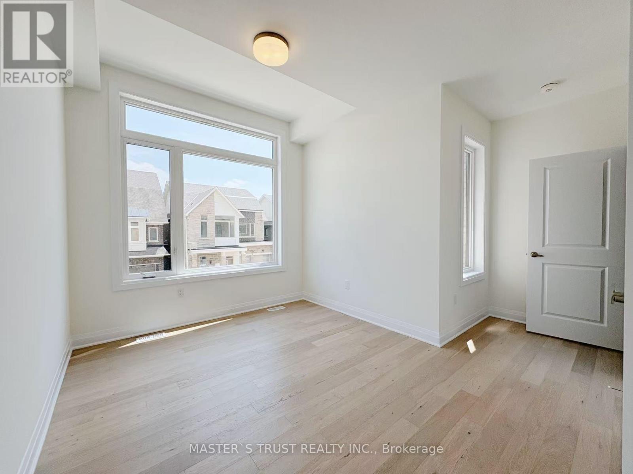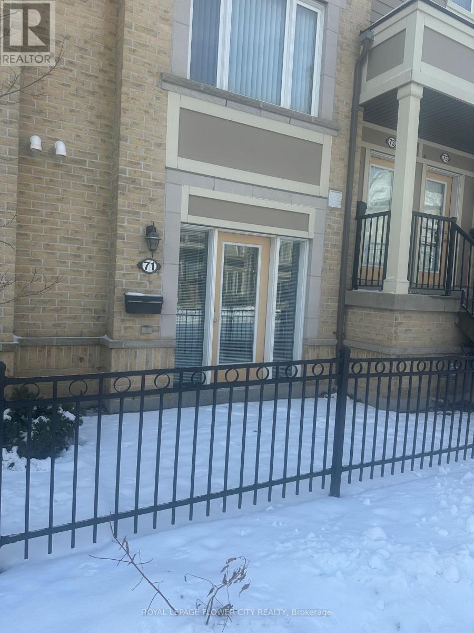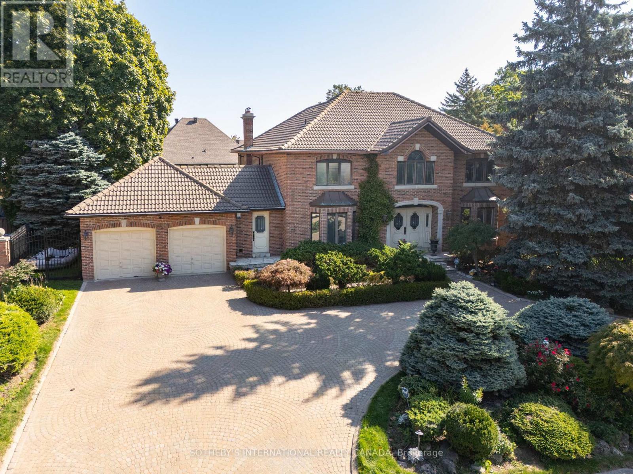199 Cranbrook Street
Kitchener, Ontario
Welcome to this stunning 3-bedroom, 3-bathroom home located in the highly sought-after, Family-friendly community of Doon South.The main floor features an inviting open-concept living room complete with a cozy gas fireplacewith a stone surround, perfect for relaxing or entertaining. The spacious eat-in kitchen offers stainless steel appliances, a tile back splash, a centre island, and convenient sliders leading to a two-tier deck overlooking the fully fenced backyard ideal for summer gatherings. Upstairs, the primary bedroom includes a large walk-in closet and a luxurious five-pieceensuite with his-and-hers sinks. The second and third bedrooms are both generously sized andfilled with natural light. The lower level features a beautifully finished rec room, perfect for family movie nights or a play area. The utility area provides additional storage space and even a small office nook for working from home.This home offers the perfect blend of comfort, functionality, and modern style all in a welcoming neighbourhood close to schools, parks, and amenities. (id:60365)
1226 Plato Drive
Fort Erie, Ontario
Beautiful 3 Bedroom family home located in the desirable Green Acres community! This 1,731 sq ft home offers a bright, functional layout with spacious bedrooms and plenty of natural light. Features included hardwood floors on both levels, a modern kitchen with stainless steel appliances, and direct backyard access through the garage. Enjoy a long driveway with no sidewalk and a convenient location close to schools, parks, golf courses, shopping, banking, groceries and more. (id:60365)
190 Esther Crescent
Thorold, Ontario
Beautifully designed 3-bedroom, 2.5-bath townhome located in the desirable Empire Legacy community of Thorold. This modern home offers an attached single-car garage, a spacious entryway with closet space, and an open-concept main floor featuring a bright kitchen, dining, and living area with a large sliding door leading to the backyard. The upgraded kitchen includes glass-front cabinets, stainless steel appliances, and ample counter space for everyday living. The main floor also features a convenient two-piece bathroom and sleek flooring with no carpet. Upstairs, the primary bedroom offers a walk-in closet and a luxurious ensuite with an oversized glass-enclosed shower. Two additional bedrooms, a second full bathroom, and bedroom-level laundry provide practicality and comfort. The unfinished basement offers plenty of storage space or potential for future use. Ideally located just off Highway 406, this home provides easy access to schools, parks, shopping, restaurants, and all major amenities in Welland and Thorold. Tenant is responsible for all utilities, rental equipment and valid tenant insurance at all times. Tenant is responsible for all lawn maintenance and snow removal. (id:60365)
204 - 851 Queenston Road
Hamilton, Ontario
Sold "as is, where is" basis. Seller makes no representation and/or warranties. All room sizes approx. Some Photos Virtually Staged. (id:60365)
1805 - 4470 Tucana Court
Mississauga, Ontario
Welcome To This Immaculately Maintained, Spacious & Bright 2 Bedrooms 2 Washrooms With Open Concept Solarium That Can Be Used As Either Office/ Study Desk Or Extended Living Area, Lots Of Sunlight, Move In Ready Condo With Breathtaking City Skyline Views Comes With 1 Parking & 1 Locker. Resort Style Amenities Include: Swimming Pool, Sauna, Hot Tub, Billiards, Table Tennis, Squash, Basketball, Gym, Lawn Tennis, Party Room, 24/7 Security For Your Peace Of Mind. Close To Square One Mall, Hwy 403, 401, 410, Banks, Schools, Parks, Restaurants, etc. Ideal For First Time Buyers/ Investors Who Are Looking For Spacious Condo Without Compromising On Quality, Finishes & Upgrades. (id:60365)
518 - 215 Lakeshore Road W
Mississauga, Ontario
Waterfront District Brightwater 72-acre master planned resort-like community. This boutique building promises an easy access to the Lake Ontario and offers direct access to 20,000 SF of retail streetscape alongside convenient transit connections (MiWay & Port Credit GO), serene waterfront parks and an array of restaurants. This never-lived in unit features a generous and functional den, versatile kitchen with an island and keyless access to enhance your living experience. The unit comes with 1 parking space & 1 locker. Building offers free public wifi & complimentary shuttle to Port Credit GO. (id:60365)
1834 Jane Street
Toronto, Ontario
Location Location Location !Attention all the investors & Developers lot is located in the vibrant and diverse northwest part of Toronto, this location offers an exceptional opportunity for investors . Situated just north of Lawrence Avenue West, this location provides excellent connectivity to major roadways, including easy access to Highway 400 and the 401, making commuting and travelling throughout the city and beyond a breeze. The Lot is well-served by Toronto Transit Commission (TTC) bus routes, and the Jane Street subway station is only a short distance away, offering convenient access to the rest of the city.A quick drive or transit ride will bring you to the bustling York dale Mall, one of Toronto premier shopping destinations, and further into the downtown core (id:60365)
417 - 3660 Hurontario Street
Mississauga, Ontario
This single office space is graced with expansive windows, offering an unobstructed and captivating street view. Situated within a meticulously maintained, professionally owned, and managed 10-storey office building, this location finds itself strategically positioned in the heart of the bustling Mississauga City Centre area. The proximity to the renowned Square One Shopping Centre, as well as convenient access to Highways 403 and QEW, ensures both business efficiency and accessibility. Additionally, being near the city center gives a substantial SEO boost when users search for terms like "x in Mississauga" on Google. For your convenience, both underground and street-level parking options are at your disposal. Experience the perfect blend of functionality, convenience, and a vibrant city atmosphere in this exceptional office space. **EXTRAS** Bell Gigabit Fibe Internet Available for Only $25/Month (id:60365)
3055 Trailside Drive
Oakville, Ontario
Experience Modern Living In This Stunning 2,277 Sq. Ft. Townhome Featuring 3 Bedrooms 3 Bathrooms And Laminate Flooring Throughout, The Living Area Features A 10 Ceiling And A Functional Open Concept Design, While The Italian Trevisana Kitchen Is A Chef's Dream With A Breakfast Area, Modern Appliances, Quartz Countertops & Backsplash, The Separate Dining Space Is Ideal For Entertaining. Enjoy The Seamless Flow From The Living Room To A Walk-Out Terrace, Ideal For Relaxing. The Master Bedroom Offers A Spacious Walk-In Closet And An Ensuite Bath Featuring A Double Vanity, Along With A Private Balcony That Provides A Spa-Like Escape. Located In One Of Oakville's Most Desirable Communities, This Home Is Surrounded By Top-Rated Public And Private Schools, Fine Dining, Premier Shopping, And Beautiful Shoreline Trails. Commuting Is Effortless With Quick Access To Highways 407 & 403, Go Transit, And Regional Bus Routes. (id:60365)
3rd Room - 3276 Mariner Passage
Oakville, Ontario
Brand-New House! Move in immediately! Spacious 3rd bedroom Furnished with its Shared Washroom, Laminate Flooring, Smooth Ceiling! Bright and spacious with large windows, Excellent Location To 403, QEW & 407.Utilities Included. Welcome A Young Professional Or Student. **EXTRAS** All Light Fixtures, All Window Coverings, Fridge, Stove, Dishwasher, Washer, Dryer, ALL UTILITIES INCLUDED (id:60365)
71 - 5650 Winston Churchill Boulevard
Mississauga, Ontario
Beautiful bright town-home located in highly desirable Churchill meadows. Open concept layout 9" ceilings. Living & dining combined kitchens/s appliances, mirroredample cabinetry & Decent size master with closet. Attached garage w/direct entrance to home with garage door opener & private patio. Great condition steps to go transit, ideal for downtown commuters, close to Erin mills town center, grocery stores, credit valley hospital, place of worship, schools, community center, Hwy 403/407 and lots more. (id:60365)
1070 Geran Crescent
Mississauga, Ontario
Nestled in one of Mississaugas most desirable communities, just moments from the prestigious Mississauga Golf and Country Club, this stately residence offers timeless appeal and exceptional space for both family living and grand entertaining. Built with enduring quality and traditional craftsmanship, the home combines elegance with comfort, creating the perfect setting for a lifetime of memories.Upon entry, guests are greeted by luxurious marble floors that set a tone of refinement throughout. The main level boasts striking marble-clad fireplaces and classic herringbone wood floors that flow seamlessly through the formal living, dining, and family rooms. A dedicated home office, enhanced with rich custom built-ins and a charming bay window overlooking the tree-lined street, provides an inviting and private workspace filled with natural light. A thoughtfully designed laundry room with built-in storage is also located on this level, adding practicality and ease to daily living.The generous layout offers four bedrooms and five bathrooms, each thoughtfully designed with ample space and classic proportions. Large principal rooms lend themselves beautifully to gatherings, celebrations, and quiet family evenings alike.The lower level is equally impressive. A finished walk-out basement with soaring 9-foot ceilings expands the home's versatility, featuring a second kitchen, wet bar, fully functional sauna, exercise room, and abundant natural light. This level is ideal for extended family, guests, or as a hub for entertaining on a grand scale. Practical features such as a large garage further enhance the homes appeal, providing ample space for vehicles, storage, or hobby use.While beautifully maintained, the residence also presents an exciting opportunity to infuse modern updates and personal touches, ensuring its timeless foundation is complemented by contemporary style. (id:60365)

