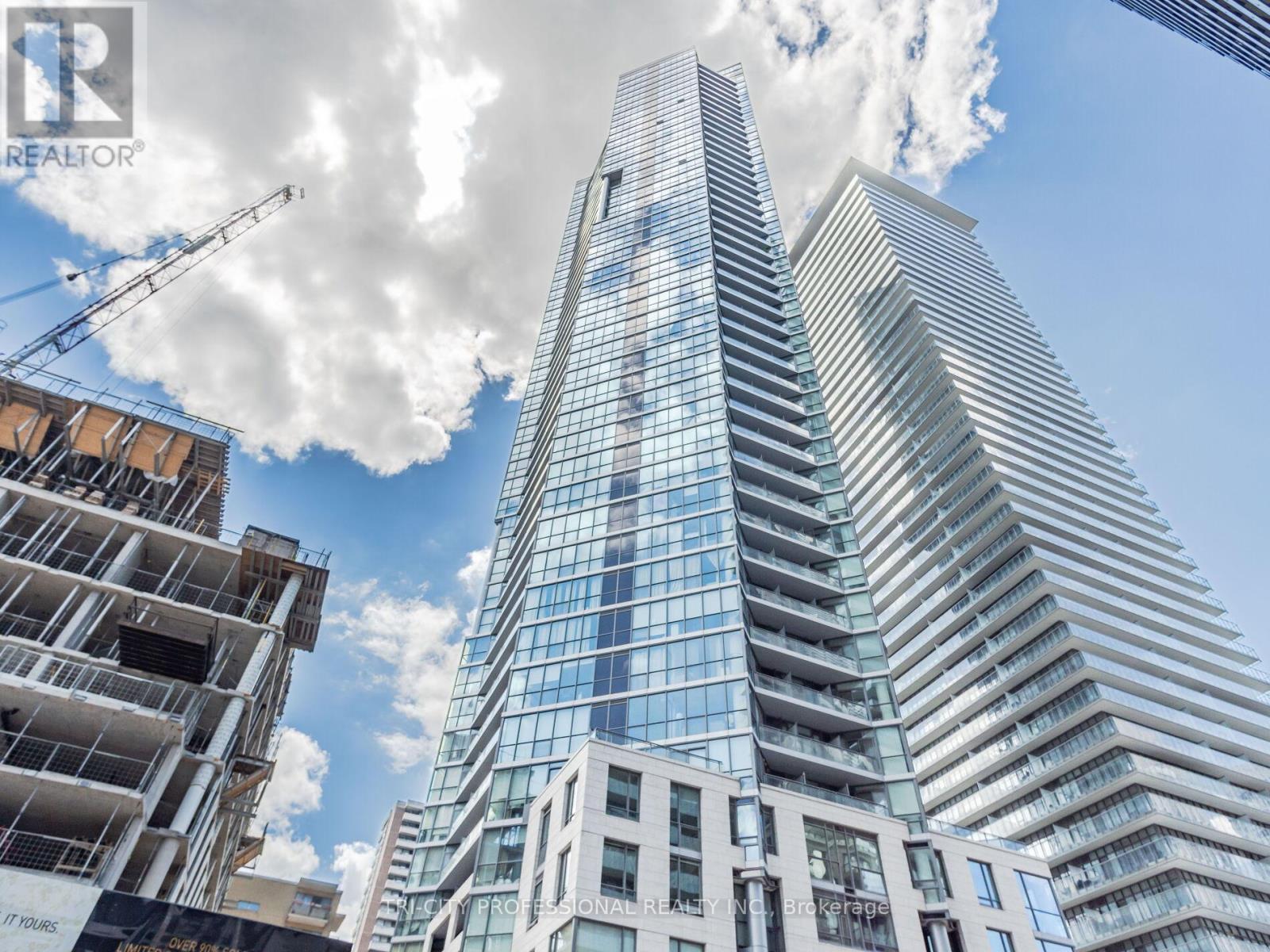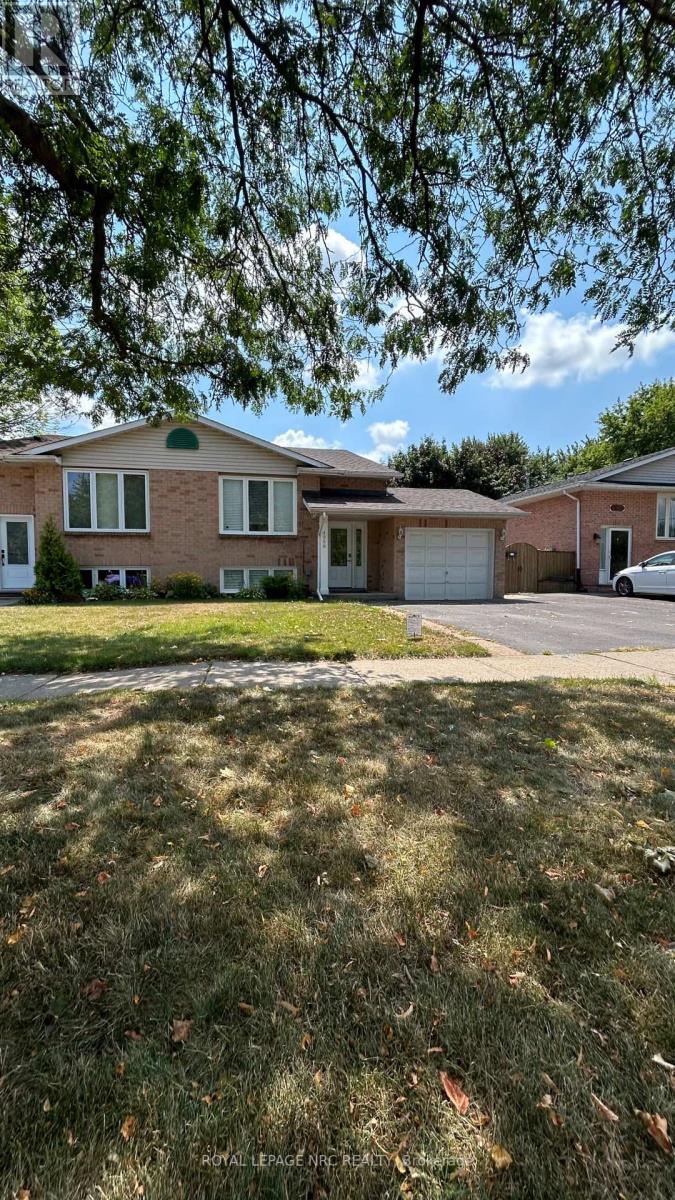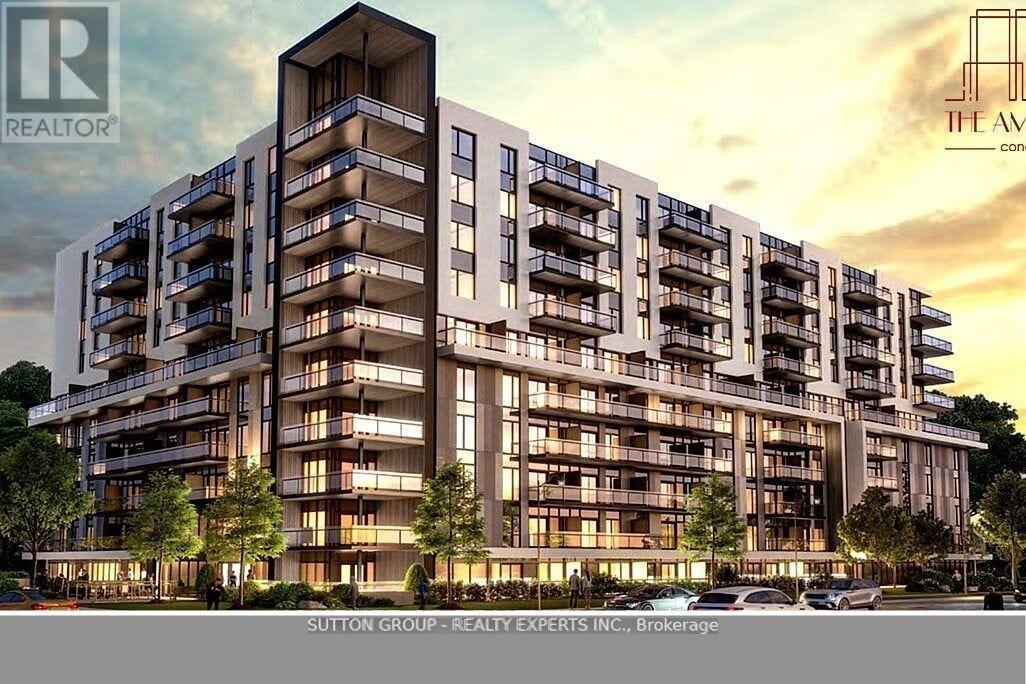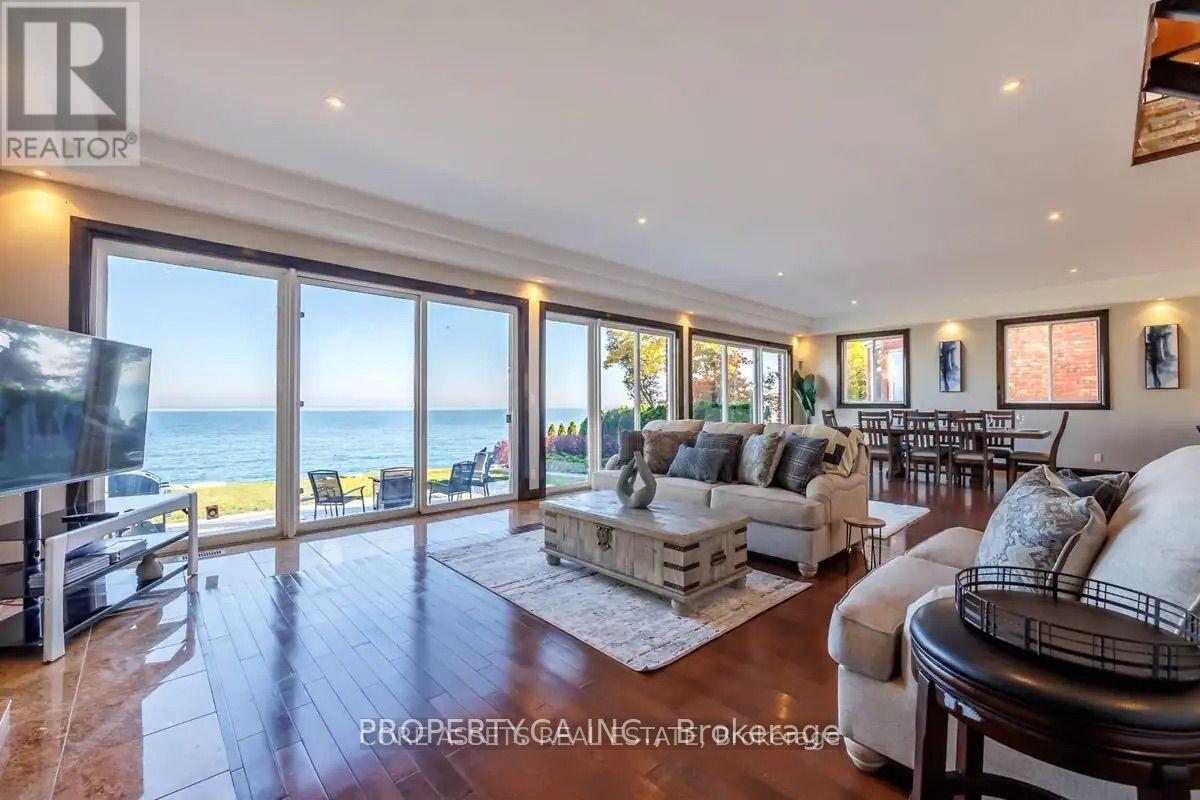190 Wedgewood Drive
Toronto, Ontario
Stunning Renovated 3-Bedroom 1,500 SQFT Bungalow in Premier Willowdale East. Discover this completely renovated dream home, perfectly designed for small families or young professionals seeking luxury and comfort. This beautifully appointed detached bungalow sits on an expansive lot in the desirable yet tranquil Newtonbrook area of Willowdale East. Exceptional Living Spaces -This luminous single-level home features a premium contemporary kitchen with full stainless steel appliance package and induction cooking technology. Step outside to your private entertaining paradise - a sprawling deck with gazebo overlooking a secluded backyard oasis surrounded by mature landscaping, ideal for hosting gatherings. Prime Location & Connectivity - Strategically positioned just steps from the bustling Yonge and Steeles intersection and only a 3-minute drive to Finch Station. Enjoy seamless access to TTC, major expressways (401/404/DVP), Centerpoint Mall, Bayview Village Shopping Centre, parks, schools, and Yonge Street's diverse dining and retail options. Premium Neighborhood & Amenities - Nestled on a quiet street within an upscale residential enclave surrounded by million-dollar properties. Benefit from ample parking and walkable access to shopping centers, banks, restaurants, and entertainment venues along Yonge Street. Main floor living only. Driveway is shared with garden suite tenants. (id:60365)
122 Norton Avenue
Toronto, Ontario
*LOCATION&HOUSE&SCHOOL!!! *This Custom Residence On A Prime Lot(50*138 ft) In Highly Coveted Pocket of Willowdale East! This Stunning super bright Home Offers Approx. 5,500 Sq Ft of Elegant Living Space. 4+2 Bedrooms & 7 Washrooms, Large Open-Concept Principal Living and Dining Rooms On The Main Floor, A Beautifully Paneled Private Office With Built-Ins, A Gourmet Eat-In Kitchen & A Spacious Breakfast Area That Has A large Skylight you want sit there all day long! Bright & Large family room facing to backyard. Large Backyard with family sized deck siting area covered by grape trellis. Professional landscape with interlocks and various plants for Your Gatherings or Relaxation. The Breathtaking Master Bedroom Boasts Walk-In Closet, A Gorgeous 7 Pc Ensuite Including A Bidet and Jacuzzi Tub with Skylight above! Laundry in 2nd Floor! The original 5B was converted to 4B for better use. Each bedroom has own bathroom, 2nd level has beautiful huge Skylight! Laundry room on 2nd floor! LED Lighting Thru-Out whole house. Finished Basement Includes 2 Split Bedrooms, Two Full Bath, Large Sitting Area and a handy Kitchen with B/I cabinet Is A Great Opportunity for Generating Income! Basement has space for separate laundry and separate side entrance. 5min Walk to highly-ranked Earl Haig Secondary School! Neighbor with Mitchell Field Community Centre which has Ice rink, pool etc, walk minutes to Subway, Half hour to Downtown! Also Steps Away From Shops(Metro, Loblaws). Can't miss it!!! (id:60365)
3909 - 5 Mariner Terrace
Toronto, Ontario
Watch The Games From Your Balcony! Spectacular North View Of The CN Tower, Rogers Centre & City Skyline. This One Bedroom Unit Features a Functional & Bright Open Concept Layout with Floor to Ceiling Windows, A Large Bedroom, High Ceilings and Laminate Flooring Throughout. Newer Kitchen with Newer Appliances, Gas Stove & Island. Building Boasts 30,000 Sqft Super Club Amenities Including a Bowling Alley, Basketball Courts, Tennis, Indoor Pool, Squash, Running Track & Much More. (id:60365)
1811 - 29 Singer Court
Toronto, Ontario
Spacious upgraded 2+1 corner unit with CN Tower views & city views, Prime North York location! Welcome to this sun-filled , upgraded 2+1 bedroom corner unit featuring 9' ceilings and over 1000 sq.ft. of total living space, including a stunning wrap-around balcony with unobstructed south-east views of the CN Tower and city skyline! Key features: Bright open- concept layout with floor-to-ceiling windows, spacious den-ideal for a home office or sitting, modern kitchen with premium finishes, premium vinyl vertical blinds throughout, 1 underground parking and 1 locker included, Exceptional location: Walk to Leslie subway, North York General Hospital, Bayview Village Mall, Loblaws, YMCA, IKEA, Canadian Tire and more. Easy access to Hwy 401 and TTC shuttle to subway, steps to top-rated schools, parks, shops and restaurants. Move-in ready and perfect for professional, couples or investors seeking a stylish, central condo in one of North York's most connected communities! Don't miss this rare opportunity-schedule your private showing today! (id:60365)
1904 - 25 Richmond Street E
Toronto, Ontario
LUX CONDO AT DEMANDED PRIME LOCATION (YONGE & RICHMOND ST) * 5 YEARS OLD APPROX * 1 BEDROOM + A TINY DEN WITH SLIDING DOORS (568 SQ. FT. + 161 SQ.FT. BALCONY) - BRAND NEW COMPOSITE WOOD INSTALLED ON BALCONY CONCRETE SURFACE * STEPS TO SUBWAYS, UNDERGROUND PATHS TO FINANCIAL DISTRICT, UNIVERSITY OF METROPOLITAN, EATON CENTRE MALL, ST. MICHAEL HOSPITAL, THEATRE, ST. LAWRENCE MARKET ... * 24/7 CONCIERGE/SECURITY * FABULOUS CONDO AMENITIES - POOL;SIDE LOUNGE, OUTDOOR POOL, BBQ, YOGA ROOM, STEAM ROOM, GYM, PARTY/MEETING ROOM .. * AMPLE PUBLIC PARKING UNDER THE BUILDING & NEIGHBOURHOOD ** NO PETS, NO SMOKERS PER THE LANDLORD'S INSTRUCTION * (id:60365)
246 Walmer Road
Toronto, Ontario
Welcome to 246 Walmer Rd, a spacious 4+1 bed, 4 bath freehold townhome in Toronto's coveted Casa Loma area. Offering over 2,600 sq. ft. of finished living space across 3 levels, plus a fully finished lower level with 3-pc bath and 5th bedroom. The main floor features an open-concept living/dining area with hardwood floors and walk-out to a private terrace. Updated eat-in kitchen with stainless steel appliances. Second floor includes a spacious primary suite with walk-in closet and ensuite. Third level offers 3 bright bedrooms with hardwood flooring. Built-in garage with direct access plus one surface parking space. Steps to Dupont Station, Casa Loma, top schools, parks, and the vibrant Annex & Yorkville. A rare opportunity in a refined, central neighbourhood. (id:60365)
709 - 45 Charles Street E
Toronto, Ontario
Beautiful Corner Unit Condo in the Heart of the City, 1+1 Bedrooms, 2 Full Washrooms a Balcony and Large Terrace, Open Concept Layout with Laminate Throughout, Prime Location Close to Universities, Dundas Square, Restaurants, and Transit, 24 Hours Concierge, Gym Room, Party Room, BBQ Stations, Hydro is not Included in the Rent, Tenant Must Transfer to Their Name on or Before Occupancy. 150 sq.ft walkout to terrace space and additional 30 sq.ft balcony from master bedroom & living room. Tenant to pay hydro and $175 admin fee (one time)for moving in to the unit. (id:60365)
4958 Greenlane Road
Lincoln, Ontario
Bright, ---ALL INCLUSIVE --- Lower Level in the Heart of Beamsville! This beautifully renovated lower apartment is the perfect blend of comfort, convenience, and charm. With its private side entrance and 1 driveway parking just steps away, you'll enjoy easy access every day. Inside, the space has been fully updated with a brand-new bathroom, fresh flooring and baseboards, new paint throughout, a tankless hot water system, and a water softener for quality living. The well-designed layout includes two bedrooms; one with a walk-in closet and the other with space for an armoire plus an ensuite washer & dryer and included microwave for ultimate convenience. Additional storage is available with a small separate storage space in the unit, as well as a second shed that the tenant can use. All utilities (hydro, water, gas, heat, cable and central air) are included, leaving only your own phone bill to cover. Live where others vacation! Beamsville offers the perfect mix of small-town friendliness and big-city accessibility. Located just minutes from Lake Ontario, you can enjoy scenic walks by the water, relaxing picnics, or watching boats for a peaceful day on the lake. You're also centrally located between Niagara and Hamilton, giving you quick highway access to both regions. Everything you need is close by grocery stores, restaurants, coffee shops, pharmacies, and local boutiques are all within minutes. Weekends can be spent exploring world-class Niagara wineries, farmers markets, or hiking the Bruce Trail. For the active lifestyle, there are nearby gyms, parks, and recreational facilities, while those seeking leisure can enjoy charming cafes or lakeside drives. This home offers more than just a place to live, it offers a lifestyle. Come experience the comfort of a fully updated, all-inclusive unit while enjoying all that Beamsville and the Niagara region have to offer! (id:60365)
519 - 77 Leland Street
Hamilton, Ontario
Modern Style Studio Condo Less than 5 Years New Building!!! Just 5 min. Walking Distance To Fortinos Supermarket & Shoppers. Short Walk To Restaurants & Cafes On Main St. Surface Mcmaster University. Safe & Quiet Area and Bright & South Exposure Top Floor Unit. Mins Walk Parking Is Available At Extra cost. Furnished Studio Unit: Bed, Mattress, Desk, Sofa, Coffee Table, 3 Drawer Dresser, and Small Dining Table with 2 Chair as well as Stove, Fridge, Dishwasher, Microwave. On site Laundry Room On Main Floor. **Heating, Cooling, Water, Unlimited High Speed Internet Included In Rent** (id:60365)
6725 Crawford Street
Niagara Falls, Ontario
Spacious 3-bedroom bungalow (main floor only) situated on a large lot, offering comfort and convenience in a prime location. Enjoy cozy evenings by the fireplace, stay cool with central air, or unwind on the charming sit-out porch. The home also features a huge fruit cellar for extra storage, a large double car garage with ample driveway parking, and is ideally located across from a park, within walking distance to plazas, and close to all amenities. Utilities to be shared. (id:60365)
826 - 401 Shellard Lane
Brantford, Ontario
Seller willing to help with down payment, can help in additions. Welcome to Ambrose, Modern and stunning 1 bedroom + den (study) condo, spacious open concept living , appliances upgraded and extra warranty, approx. interior 640 sq. ft. + exterior 57 sq. ft. at Ambrose Condos with a luxurious lifestyle and wheelchair access. Light-filled rooms, private balcony, and premium amenities includes movie theatre, gym, yoga studio, party and entertainment room as well as chef's kitchen. Pet-friendly with pet wash station. Efficient earl floor plan. Outdoor track for walks. Located close to parks, schools, trails, shopping and easy highway access. Luxury condo near transit system less than 100 meters. Great views and location not to miss. (id:60365)
55 Lakeview Drive
Hamilton, Ontario
Gorgeous Lakefront Residence! This magnificent home showcases an inviting layout that backs onto Lake Ontario. The sprawling main floor presents awe-inspiring views of the lake from every angle. With soaring ten-foot ceilings, gleaming hardwood floors, a charming wood-burning fireplace, and numerous walkouts to the waterside patio, it's an entertainer's dream. Upstairs, three generously sized bedrooms await, two of which boast access to a balcony for enjoying the picturesque lakefront scenery. The master suite is a lavish sanctuary complete with a deluxe 5-piece spa-style bathroom. Recently renovated, the basement now offers an additional 3-piece bathroom, living area, and two extra bedrooms. Situated conveniently close to the highway, it provides effortless commuting to Hamilton or Toronto. (id:60365)












