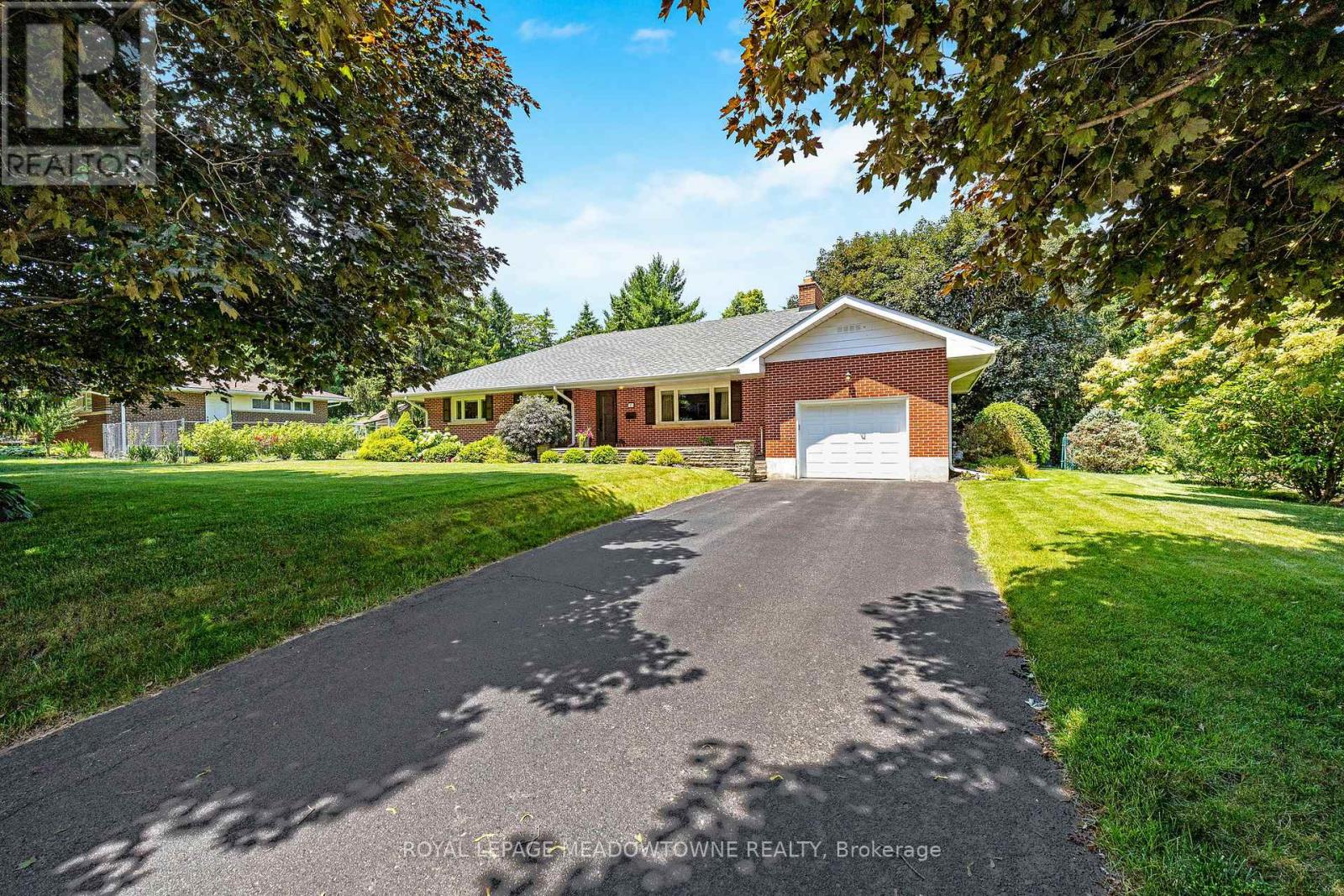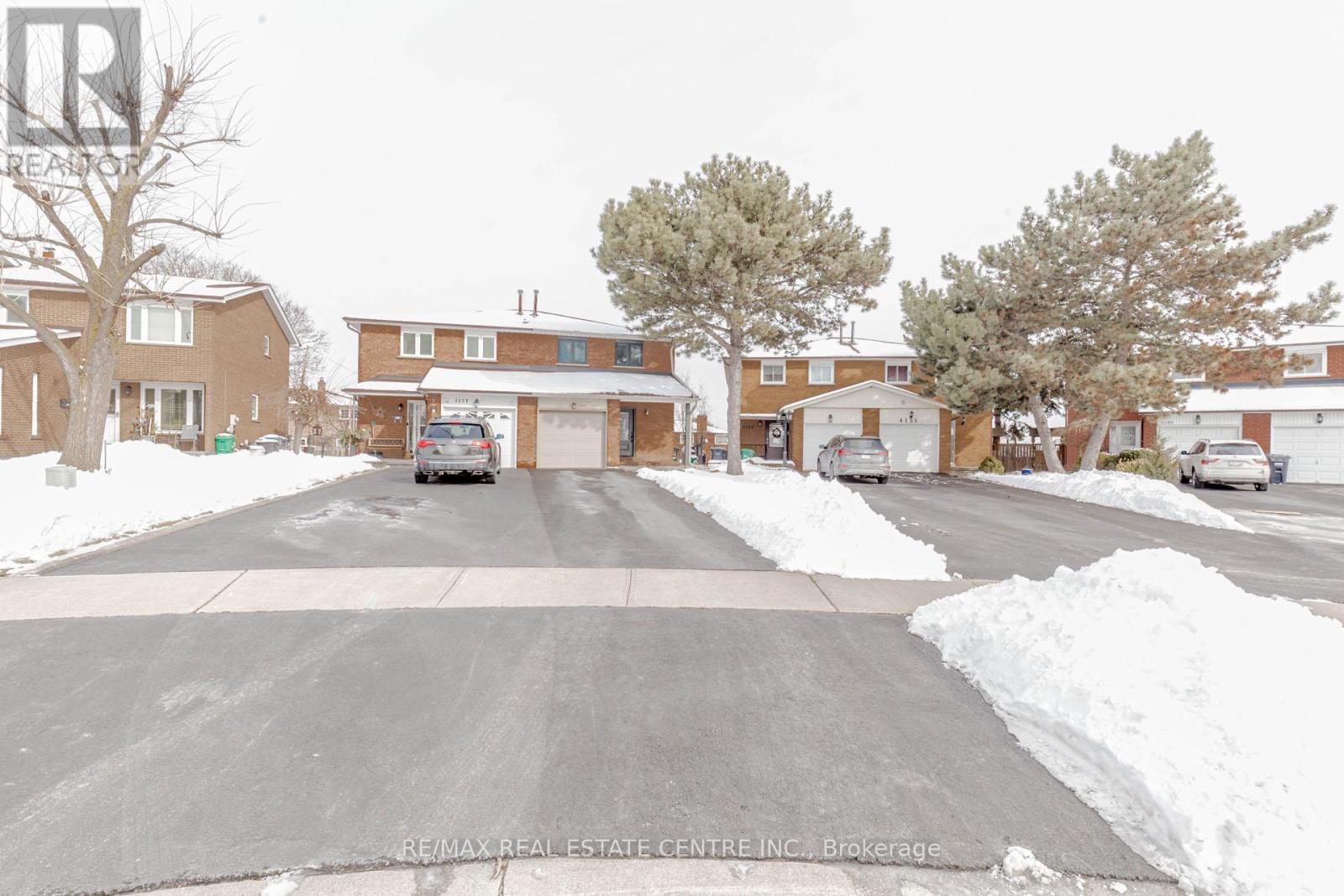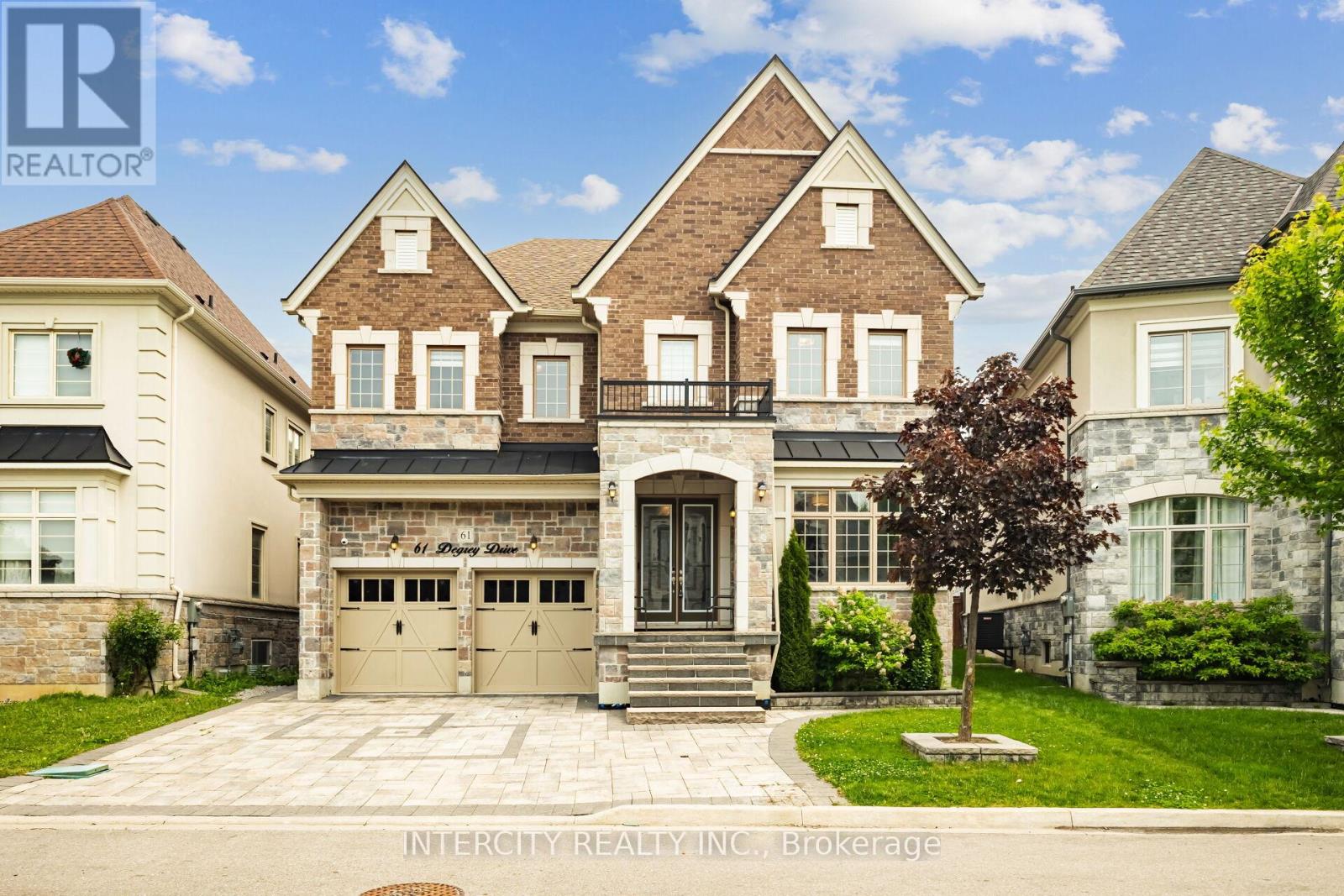45 Quarry Drive
Orangeville, Ontario
Welcome to 45 Quarry Dr, a charming end-unit semi-detached home offering rare privacy, and situated on a generous 40x100 ft lot with a massive backyardperfect for kids, pets, and summer gatherings. The backyard features a large deck, ideal for relaxing or entertaining on warm days. Inside, youll find a freshly painted interior with a spacious combined living and dining area, and a bright eat-in kitchen with a walk-out to the backyard. The home also offers three (3) comfortable bedrooms and two (2) full bathrooms. The lower level includes a secondary kitchen, providing flexible living options for extended family or guests. Additional highlights include a single-car garage and a prime South Orangeville location, just minutes to Hwy 10 & Hwy 9, Headwaters Health Care Centre, shops, restaurants, parks, and top-rated schools. Young, family-friendly neighbourhood, located directly across the street from Cedarstone Park Playground! (id:60365)
1459 Grosvenor Street
Oakville, Ontario
**Desirable Friendly Family Community** This 3 bedroom home is located on a large pool-sized lot, in a highly walkable area. Steps from Holy Family Catholic School and Sheridan Elementary School and walk to Falgarwood Public School. It is also situated in Top Rated Highschool district-Iroquois Ridge High School and Sheridan College. A short stroll to Iroquois Ridge community /recreation centre, public library, and Upper Middle Mall. There are many restaurants at Upper Middle Mall and stores, including Metro, Shoppers Drug Mart, as well as a doctor's office. The interlock driveway leads to an oversized spacious garage with very high ceiling with inside entry into the foyer and convenient powder room. The main floor features gorgeous new hardwood flooring in foyer, living room and dining room. Large bright living room with sliding doors to your private stone patio and fully fenced large backyard. The dining room is just a few steps up which overlooks the living room. Connected to the dining room is the eat-in kitchen, waiting for you to upgrade to your taste.Neutral décor throughout home. Three generous sized bedrooms on second level with new broadloom. The primary bedroom overlooks the backyard and has a walk- in closet and a two-piece washroom with new vanity, sink, toilet and flooring. The 2nd floor main washroom also features a new vanity, sink, toilet and flooring. Cozy family room with gas fireplace on lower level and bright laundry room. Unfinished lower level has a large room which could be a games room or hobby room, plus utility room and storage. Rich hardwood flooring (2025) Neutral broadloom (2025) New Furnace (2024), Shingles (0-5Yrs new), Central Vacuum & attachments and garden shed. Spacious layout with endless potential, opportunity to create the home of your dreams. Friendly neighborhood close to schools, parks, nature trails, public transit, Go Station and highways. (id:60365)
17 Valleyview Road
Halton Hills, Ontario
WOW! Stunning Executive Bungalow on a quiet, family-friendly street just steps to downtown, schools, and parks! This beautifully updated 3+1 bedroom, 2-bath home offers the perfect blend of luxury, comfort, and convenience. Step into the renovated Chefs Kitchen featuring granite countertops, stainless steel appliances, Breakfast Island and ample storage perfect for cooking and entertaining. The open-concept main floor is filled with natural light and showcases hardwood floors, pot lights, and elegant finishes throughout. Enjoy indoor-outdoor living with an impressive walkout to a peaceful, professionally landscaped backyard, complete with a fabulous deck designed for entertaining and relaxing with inground sprinklers (2020). The spacious primary bedroom offers a tranquil retreat, while the finished basement includes a 4th bedroom, perfect for guests, a home office, or a growing family with separate entrance. This is the one you've been waiting for stylish, functional, and move-in ready! Shows incredible 10+. Move in Ready!! (id:60365)
211 - 6660 Kennedy Road
Mississauga, Ontario
Office unit for sale at Prime Mississauga corner Location (Kennedy & Courtney park) 1) Tentative Occupancy : Q4 2025. (Option to Occupy Sooner 2)ONLY $5000 on Signing (10% in 30 Days and 10% in 60 Days) . 3) Close proximity to HWY 401, 407 & 410! (id:60365)
16 Palmvalley Drive
Brampton, Ontario
Step into the epitome of luxury living at 16 Palmvalley Rd Brampton. Beautiful, well maintained bright and spacious 4 bedroom detached home with a unique blend of comfort and style in high prestigious area of Riverstone Brampton. Discover 9-ft smooth ceilings on main floor and hardwood floors throughout with Separate Living, Dining, Family Room and a modern kitchen designed to impress. Enjoy extended cabinetry, stainless steel appliances. The master bedroom with ensuite and three other generously sized bedrooms, completes the upper level. The fully finished basement with Legal Separate entrance extends the living space, boasting a bright, open-concept layout, an additional bedroom and great size beautiful Kitchen. Backyard add to the home's curb appeal and outdoor charm. A must see!! (id:60365)
5 - 2050 Dundas Street E
Mississauga, Ontario
Commercial / Retail / Industrial / Showroom Space Available For Lease on Dundas Street East, Mississauga in the prominent Dundas - Dixie retail corridor - 6000 square feet . Excellent exposure on Dundas Street East with high visibility. Close access to highways (#427/QEW/#401) , transit/bus routes/Dixie GO station/ Hurontario Street. Modern, open concept space in turnkey condition with high ceilings. The unit also contains one truck level loading dock and is fully air-conditioned & heated. Ample surface parking in front of the unit and on site. Adjacent to many prominent retailers including Leon's, The Brick, Costco, Walmart, flooring & furniture stores. 6,000 square feet available for lease and expansion space can be made available. (id:60365)
26 Windswept Trail
Brampton, Ontario
**Stunning 4 Bedroom Detached Home, Pride of Ownership**2435 Sqft as per MPAC**Home Fully Renovated in 2021**New Kitchen, New Hardwood, New Bathrooms**Updated with a New Roof in 2022**Stone Walkway Wrapped Around to the Backyard**Over 40 Foot Lot**9 Foot Ceilings on Main Floor**4 Car Parking on Driveway**Close to Primary Catholic School**Open Concept with Lot of Natural Light**Fully Unfinished Basement Waiting for Your Personal Touch**2435 Sqft as per MPAC**Close to Hwy 410, Buses, Shopping, Kids Park and All Other Amenities** (id:60365)
4155 Dursley Crescent
Mississauga, Ontario
Welcome to Dursley Crescent. We are thrilled to offer this rare opportunity to own a 2 storey, 3 bedroom home on Dursley Crescent! Located in the Downtown Core of Mississauga, Steps to Square One, All Major Amenities, Transit, Schools, Parks and Highways. Pride of ownership (same owners for 29 years). Extended driveway with 3 car parking spaces on driveway plus single car garage. Potential to make basement or in-law suite with walk out basement. (id:60365)
13 - 1485 Gulleden Drive
Mississauga, Ontario
Welcome to One of Applewood's Most Sought-After Townhouse Communities! This spacious 3-bedroom, 3-washroom townhome offers over 1,400 sq. ft. of carpet-free living space in a resort-style setting surrounded by mature trees and lush landscaping. Ideally located just minutes from Highways 403, 401, QEW, Square One, GO Transit, and the renovated Burnhamthorpe Community Centre, this home combines tranquility with unbeatable convenience. Step inside to a bright, open-concept living room featuring soaring cathedral ceilings and a walkout to a private patio perfect for relaxing or entertaining. The kitchen boasts granite countertops, a large pantry cabinet, and a cozy breakfast area. Upstairs, you'll find three spacious bedrooms with hardwood floors, closet space, and natural light. The primary bedroom features a walk-in closet and a private 2-piece ensuite. The finished basement adds versatile living space ideal for a rec. room, home office, gym, or media room. Enjoy great amenities in this well-managed complex, including: Outdoor pool, Party room with full kitchen, Children's playground. Steps to schools, parks, public transit. This location supports an active and connected lifestyle in the heart of Mississauga. (id:60365)
220 - 610 Farmstead Drive
Milton, Ontario
This condominium features open concept kitchen, large living area, 9 ft. ceilings, 2 bed, 1.5 bath, open balcony, storage locker, and 1 parking space. Steps to the bus stop, walkable distance to restaurants, schools, parks, walk-in clinic/pharmacy, and hospital. Close to many grocery stores, few kms from highway, and 15 mins drive to conservation parks that offer summer and winter activities. All in all a desirable location!! This property comes with great building amenities such as Party room, Gym, Zen garden, fenced pet area, Car wash, and more! (id:60365)
61 Degrey Drive
Brampton, Ontario
* Welcome to 61 Degrey Dr, Brampton - Builder's Former Model Home!Step into luxury with this stunning 5600 sq. ft. living space 5+3 bedroom, 7-bathroom home sitting on premium 50' pie shaped lot .Featuring a legal 3+1 bedroom, 3-bathroom finished legal (2nd dwelling) basement apartment - rented for $ 2100 and huge rec. room with full bathroom for personal use.This home is loaded with premium upgrades up to $400k value : 9'-10'-9' ceiling heights across all levels Hardwood flooring throughout Quartz countertops, pot lights throughout, Elegant crown moulding Interlocked driveway with no sidewalk - fits up to 6 vehicles.Located in a prime Brampton's most sought after neighbourhood, you're just minutes from transit, plazas, schools, temples, highways, Costco , gore Meadows Rec. centre and all essential amenities. This home truly embodies elegance, privacy, and luxury living at its finest! Don't miss your chance to own this grand masterpiece in one of Brampton's most coveted neighbourhood. Schedule your private viewing today! (id:60365)
2 Dungey Crescent
New Tecumseth, Ontario
Spectacular 4+1 bedroom, fully finished executive home on a large and tranquil 73 x 180 ft lot. Renovated kitchen with corian countertops, upgraded bathrooms, fully finished basement with wet bar, 4pc bath, rec room and 5th bedroom. Large stone patio in private backyard. Bright and spacious primary bedroom features new 5pc bath, his/hers closets and jacuzzi tub. Minutes to schools, shopping, rec centre, restaurants and hospital. Recent upgrades - shingles, garage doors, lighting, windows, 200 amp panels, front door. (id:60365)













