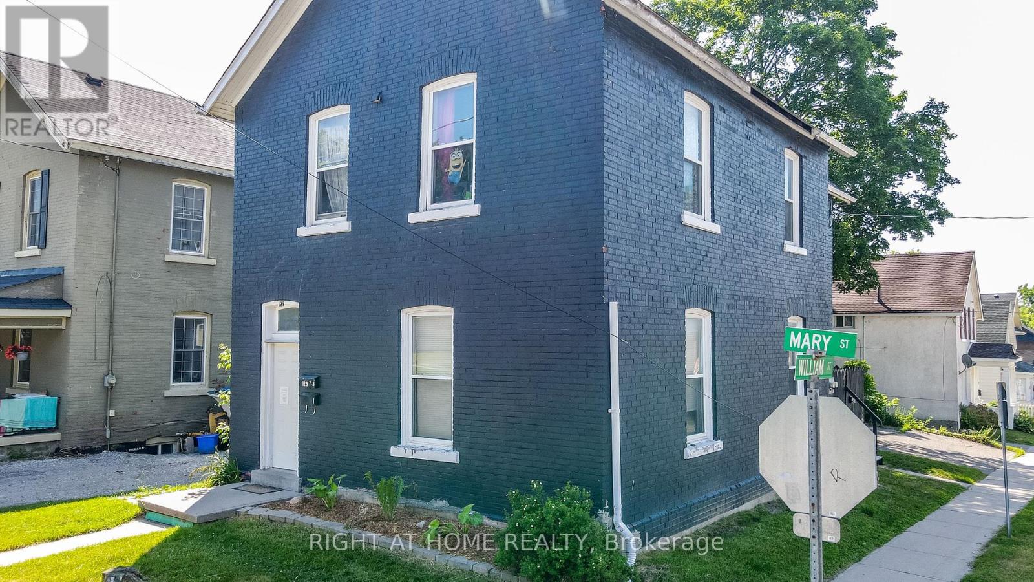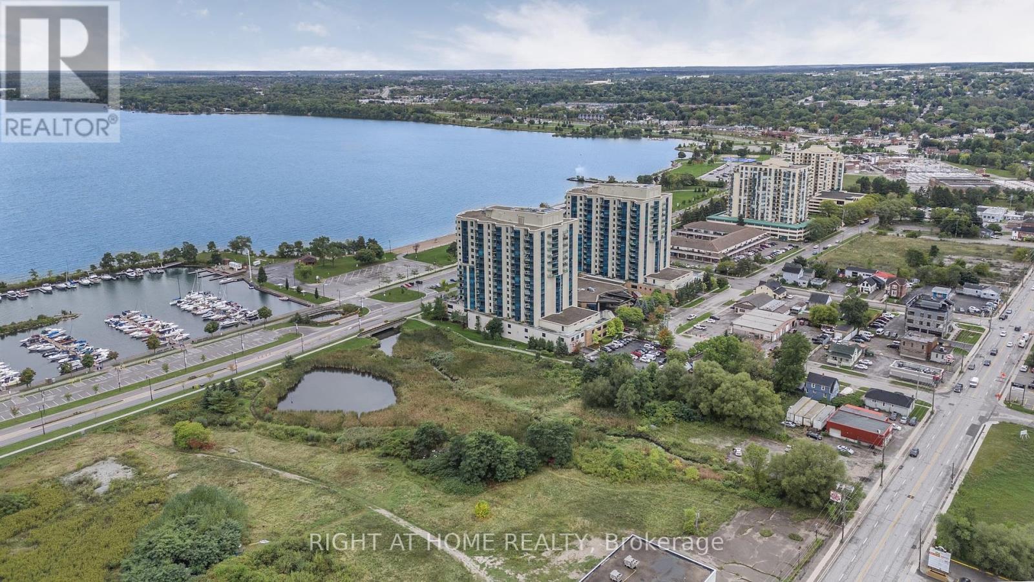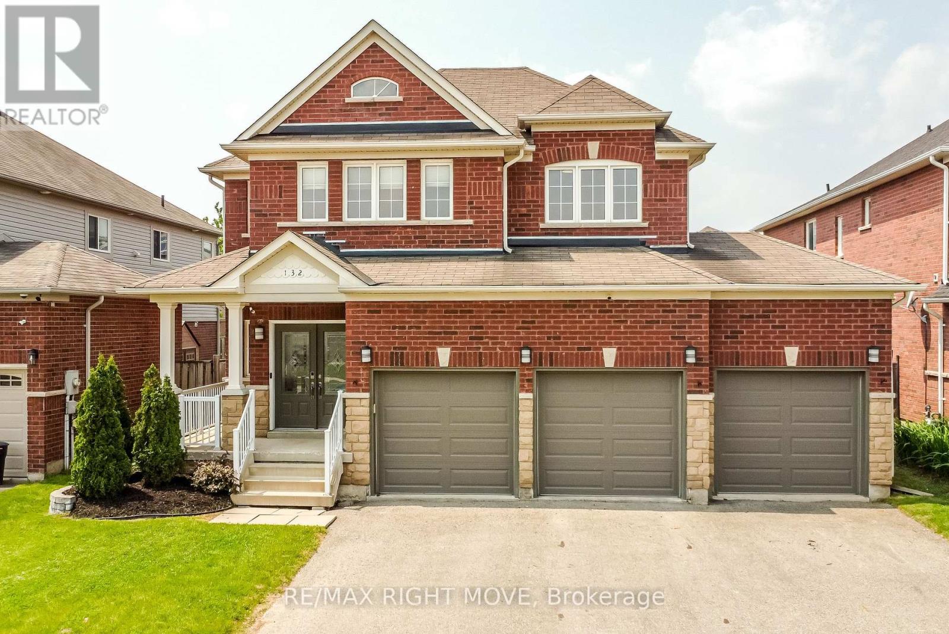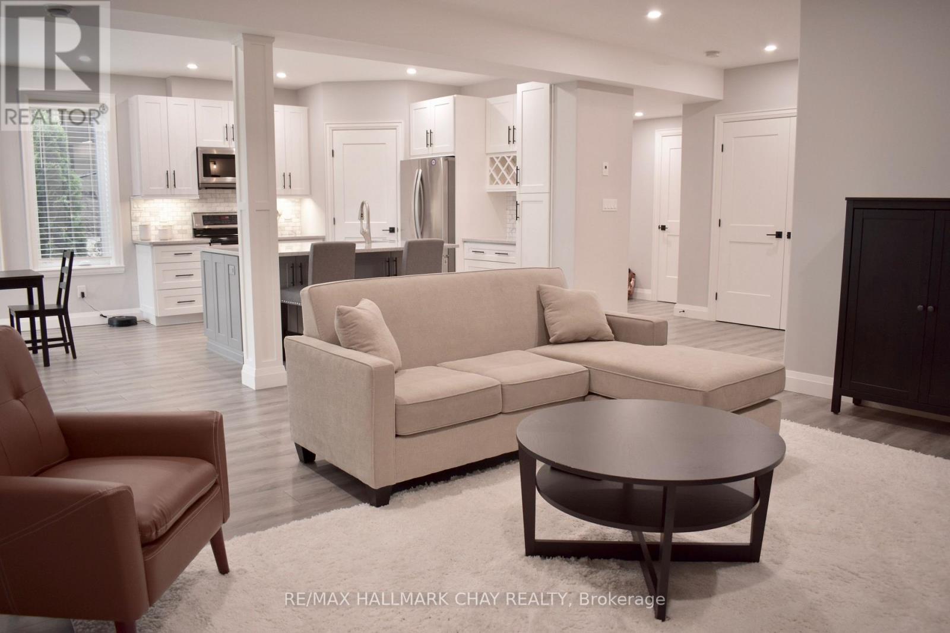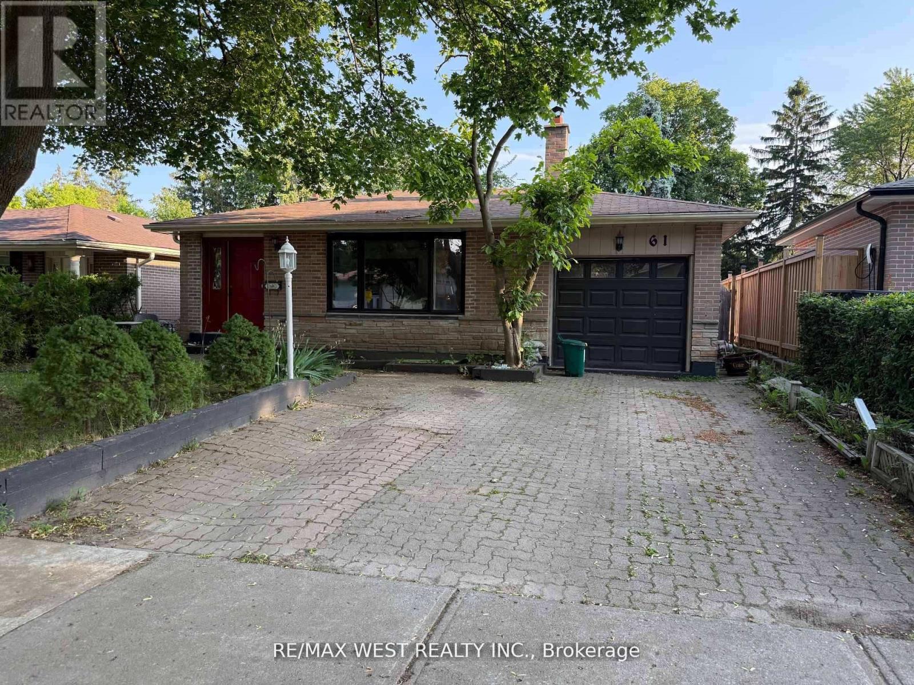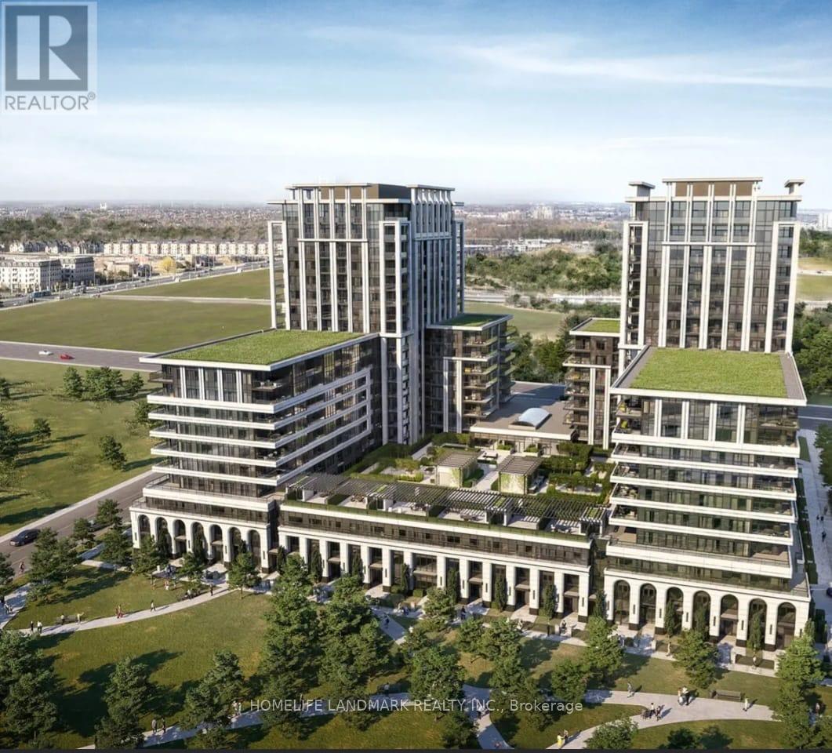126 - 1102 Horseshoe Valley Road
Oro-Medonte, Ontario
Inviting Ground-Floor Condo in Horseshoe Valley Live where adventure meets tranquility all year round.This beautifully located ground-floor condo puts you in the heart of Horseshoe Valley, just steps from Horseshoe Resort and close to The Heights Ski Club. A perfect home base for skiing, biking, hiking, and exploring nature in every season. Enjoy the convenience of private ground-level access and a front patio perfect for your morning coffee or relaxing after a day outdoors. Inside, a bright open-concept layout seamlessly blends the kitchen, living, dining and bedroom area.The well-positioned area just off of the main living space offers an area for a bedroom with many options if you desire. Tucked into a quiet, wooded setting and just a short walk to Copeland Forest, this unit offers a rare mix of nature, lifestyle, and location. Ideal for first-time buyers, weekend getaways, downsizers, or retirees Low-maintenance living in a four-season destination A smart investment in comfort, convenience, and outdoor living. Start your next chapter in Horseshoe Valley where nature and lifestyle come together. Some photos virtually staged to show potential. (id:60365)
3752 Portage Bay Road
Ramara, Ontario
Enjoy this summer on the water with Immediate possession available! Welcome to your year-round waterfront retreat on the beautiful shores of Lake Couchiching. This charming and beautifully updated 3-bedroom, 2-bathroom cottage offers over 1,400 square feet of finished living space, along with 50.15 feet of pristine waterfront on the highly sought-after Trent-Severn Waterway. Situated on a quiet, dead-end road in a warm and welcoming community, this turnkey property provides the perfect setting for both weekend getaways and full-time living. Just five minutes from Casino Rama and only ninety minutes from the GTA, it offers the ideal balance of seclusion and convenience. Inside, you'll find a bright, low-maintenance interior featuring a refreshed kitchen complete with stainless steel appliances. The open-concept main level includes vinyl plank flooring, a cozy propane fireplace (2019), primary bedroom with ensuite, and an updated main-floor bathroom. The lower level boasts a walkout to the waterfront, two additional spacious bedrooms, a second full bathroom, a laundry area, and a renovated recreation room featuring pot lights, an exposed ceiling, and ample space to relax or entertain. Comfort is ensured in every season with heat and A/C pumps (2019), a propane BBQ hookup, a new water softener, and an updated water heater. Step outside to take in the stunning lake views from the expansive deck, or unwind by the water's edge on the newly added stone patio (2024), a perfect setting for enjoying summer sunsets and lakeside gatherings. Additional highlights include a detached garage, low cottagers' association fees, and a fully furnished home that includes all appliances, bedding, housewares, and even a dockjust bring your suitcase. Whether you're seeking a peaceful retreat or a permanent lakeside residence, this exceptional property offers the perfect blend of comfort, community, and natural beauty. Start making lifelong memories your cottage life begins. (id:60365)
129 Mary Street
Orillia, Ontario
LOCATION, LOCATION, LOCATION! Attention Investors! Legal Triplex in the heart of Orillia. All brick, just a short walk to Soldiers' Memorial Hospital, downtown shops, dining, transit and Lake Couchiching. This property features 3 separate units: 1-2 Beds, 1-1 Bed, 1 Bachelor. Upper Unit 1: Bright 2-bedroom, with soaring 9'5" ft. ceilings, 3-piece bath and furnace. Main Floor Unit 2: Very Spacious 1-bedroom, soaring 9'9" ft. ceilings, a large living room, His & Hers Closets, walk-out to private deck, 4-piece bath, newer fridge and access to basement laundry, storage and furnace. Basement Unit 3: Updated bachelor suite with 3-piece bath, freshly painted, currently vacant, ready for you to select tenants at current market rent. Two units are currently tenanted, providing immediate income and pay their own hydro. Parking for 6 vehicles at the rear. Ideal for Investors seeking stable income and long term appreciation in a high demand area, or multi-family, multi-generational buyers needing flexible living options. A fantastic opportunity to own a legal triplex in a prime Orillia location. (id:60365)
26 West Oak Trail
Barrie, Ontario
NEW STYLISH HOME WITH MANY UPGRADES!!! - MOVE IN READY! Stunning Modern Family Home in Prime Barrie Location! beautifully designed and spacious 4-bedroom & 3.5 bathrooms home with a large main-floor office on main floor perfect for working from home or multi-functional family living. Located on a quiet, private street in a sought-after, family-friendly neighbourhood, this property is just steps from a brand-new park, playground, and the upcoming elementary school. Inside, you'll find upgraded hardwood floors throughout the main level and a custom-stained solid oak staircase that adds warmth and elegance. The fully upgraded kitchen is a chefs dream, featuring quartz countertops, stylish backsplash, high-end stainless steel appliances, and a gas stove for culinary enthusiasts. Enjoy the comfort and convenience of custom blinds throughout the home, including one motorized blind controlled by remote perfect for effortless light control and privacy. The generous primary bedroom is a true retreat, offering a luxurious 5-piece ensuite with modern finishes and two spacious walk-in closets. The basement offers separate entrance door, and large window, great potential for in-law suite or great for additional living area. With one of the most attractive elevations built by developer "Great Gulf", this home combines curb appeal with high-quality craftsmanship. Enjoy easy access to Hwy 400, Barrie South GO Station, and all essential amenities including Costco, Metro, Zehrs, schools, gyms, golf courses, restaurants, and movie theatres. Plus, you're only 10 minutes from the beautiful beaches and waterfront parks of Lake Simcoe. This home truly offers the perfect blend of modern luxury, space, and unbeatable convenience. Don't miss your chance to make it yours! (id:60365)
401 - 2 Toronto Street
Barrie, Ontario
Welcome to Grand Harbour! This 862 sqft, one bedroom, open concept unit with spectacular views of Lake Simcoe is sure to impress. The living room, dining room and kitchen are open concept. The primary bedroom is a great size with a large window and walk-in closet. The bathroom offers a jet bathtub and a separate walk in shower. This unit has south exposure filling the space with sunshine. Being on the fourth floor offers the perfect view of the lake and marina off the large balcony. Bonus, there is insuite laundry! This condo building is very well kept and offers an indoor pool, hot tub, saunas in the changerooms, and exercise room, games room, library, guest suites and more. There are many activities set up for social gatherings as well. The building is pet friendly, very secure with an onsite office and superintendent. One storage locker and one underground parking space is included. Just steps from the walking/bike path along the beach, marina, downtown and the Go Train Station. This is an ideal location and lifestyle for the busy working professional or senior looking to downsize in a safe, fun environment. (id:60365)
132 The Queensway
Barrie, Ontario
Welcome to this exceptional Baywood-built residence, a perfect blend of comfort, space, and style, ideal for growing families. This upgraded all-brick home offers nearly 4,300 square feet of total living space, including a fully finished basement, and 3,175 square feet above grade. Built in 2008, this home is thoughtfully designed with quality finishes throughout and boasts a modern, functional layout. Step inside to discover 4 generously sized bedrooms, including a spacious primary suite complete with a luxurious 5-piece ensuite and a walk-in closet. In total, the home offers 5 bathrooms, ensuring ample convenience for every member of the household. The main level showcases 9-foot ceilings and a bright, open-concept living space. The heart of the home is a designer eat-in kitchen, featuring custom maple cabinetry, ceramic tile flooring, and maple hardwood floors that flow seamlessly into the adjoining living and dining areas. A maple staircase adds a warm, sophisticated touch, while the family room, with its gas fireplace, provides the perfect setting for relaxing or entertaining guests. Additional highlights include a main floor laundry room, a triple-car garage with inside-entry, and a fully fenced backyard ideal for children, pets, and outdoor gatherings. Equipped with forced air gas heating and central air conditioning, this home offers year-round comfort. Located in a desirable, family-friendly neighbourhood close to schools, parks, and amenities, this property combines space, upgrades, and location into one outstanding opportunity. (id:60365)
1448 B River Road
Wasaga Beach, Ontario
Brand new, beautifully finished basement apartment with a private entrance and in-suite laundry. Enjoy a chefs kitchen, soaker tub, separate shower, and his & hers closets in this clean, modern space. Large windows provide tons of natural light, and the unit includes a private backyard with a landscaped patio space. Available furnished or unfurnished. A rare gem in Wasaga Beach! (id:60365)
202 - 5 Anchorage Crescent
Collingwood, Ontario
Views of Georgian Bay and rare TWO parking spots in the sought after Wyldewood Cove commuity! This stunning 2-bedroom unit with all the upgrades+++ offers 1,081 sq ft of stylish, low-maintenance living just minutes from Collingwood and The Blue Mountains. One of the largest 2-bedroom layouts in the building, with views of Georgian Bay from your living room and private patio complete with custom sunshades, and a retractable screen for added comfort and privacy. Inside, you'll love the modern kitchen with polished concrete countertops, two beautifully renovated bathrooms including an oversized walk-in shower with glass enclosure, smooth ceilings throughout with pot lights, upgraded flooring, and a show stopping custom natural stone fireplace perfect for cozy evenings. Relax at the outdoor pool or stay active in the on-site gym. Store your kayaks or paddle boards by the shore to make it easy for you to slip out for sunset paddles. Whether you're downsizing or seeking easy, carefree condo living, this one has it all. Must be seen to appreciate the upgraded features. (id:60365)
6 Bobolink Drive
Wasaga Beach, Ontario
Detached Large Home 4+1Bedroom 4 Baths + FINISHED BASEMENT & SIDE ENTRY DOOR (extra income potential) Stunning Home - located in the heart of Wasaga Beach a prime location offering both comfort and convenience. This is the only home that has no neighbour on the side! Extra privacy & convenience! Also separate entrance side door into garage that leads to the basement. Great investment opportunity!!! This stunning residence features an open-concept layout with 4+1 spacious bedrooms and 4 modern bathrooms, complemented by a fully finished basement! The basement offers incredible potential for extra income! Airbnb, in-law suite, or additional living space to suit your needs.Boasting a highly sought-after south-facing orientation, this home is bathed in natural sunlight throughout the day, creating a bright and inviting atmosphere while helping reduce energy costs. The generous natural light highlights the beauty of the interior, making it the perfect space for both relaxation and entertaining. The main floor impresses with 9-foot ceilings, adding a sense of grandeur and openness to the living areas. Other notable features include beautiful hardwood floors, a stylish centre island and breakfast bar, stainless steel appliances, a 200-amp electrical panel, and a high-efficiency HRV air filtration system. The finished basement offers a private, separate entrance from the garage, ensuring both convenience and privacy. An additional bedroom with larger windows in the basement provides the ideal space for guests or can be transformed into a private suite for family members. Positioned in a highly desirable location, this home is just steps away from parks, grocery stores, and shopping centres. A short drive takes you to the bustling downtown Wasaga and famous sandy beaches perfect for enjoying those long, sun-soaked summer days.With it's spacious interiors, excellent location, and versatile potential, this home is a must-see. (id:60365)
9 Beach Road
Oro-Medonte, Ontario
Act now to own this private waterfront lot on Bass Lake, minutes west of Orillia and 75-minutes from the GTA. This is a rare opportunity to build your dream home in peaceful, treed setting. The property is located at the end of a cul-de-sac turn around, adjacent to a pedestrian entrance near the south side of Bass Lake Provincial Park. The lot has had significant shoreline improvements that include a sheet pile retaining wall spanning the width of the property, a covered wet-slip supported by steel pillars, a channel dredged in front of the wet-slip and a permanent concrete & aluminum framed dock ready for your finishing touches. Property is being sold 'AS IS' by a non-occupying estate trustees with no representations or warranties. Easy to show, offers considered any time. (id:60365)
61 Romfield Circuit
Markham, Ontario
Prime Thornhill Location Off Bayview Offering A Rare Opportunity To Own An Oversized Bungalow On An Extra Deep 175 Ft Private Treed Lot. Steps To Top Schools, Shopping, Transit, And Quick Access To Highways 401 & 404. This Beautiful Home Features A Double Driveway, Garage, And A Separate Entrance To A Spacious 1-Bedroom Basement Apartment Perfect For Extended Family Or Rental Income. Walk Out From The Dining Room To A Large Deck And Peaceful Backyard Oasis. Previous Renovations Including Vinyl Windows, Doors, Hardwood And Ceramic Flooring, Backsplash, Bathroom, And Striking Front Entrance. Enjoy A Cozy Wood-Burning Fireplace In The Living Room, Plus A Rare 2-Piece Ensuite And Walk-In Closet In The Primary Bedroom. Truly A Turnkey Home In A Coveted Family-Friendly Neighbourhood. Some Photos Are VS Staged. (id:60365)
1105 N - 9 Clegg Road N
Markham, Ontario
Excellent Location! A Brand New Sparkling Two Bedroom Condo With Two Full Bathrooms And Full Balcony. Approximately 650 Sqt With A Smart Design, Open Concept Layout And Modern Kitchen. Nearby Downtown Markham At Hwy 7 & Warden, Close To Hwy 407. Minutes To Unionville High School, Restaurants, Fitness Centre, Grocery Store, Markham Pan Am Community Centre, Go Train And Future York University, Markham Campus. (id:60365)



