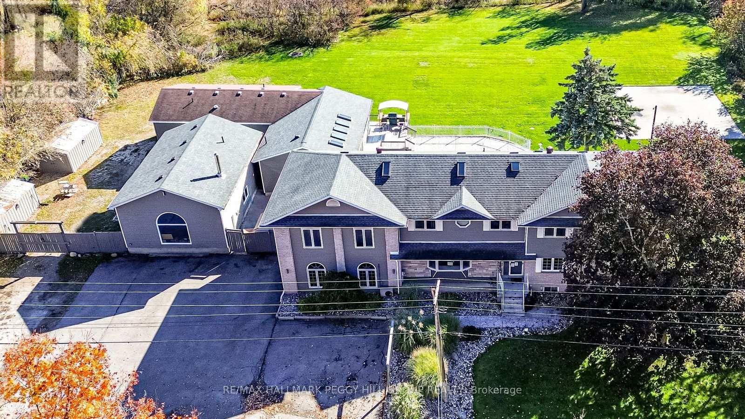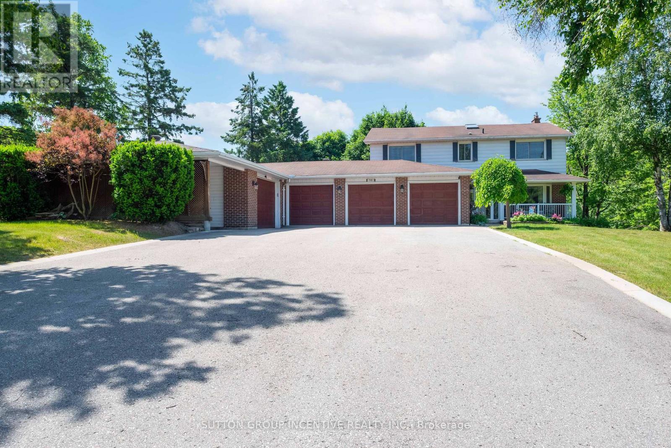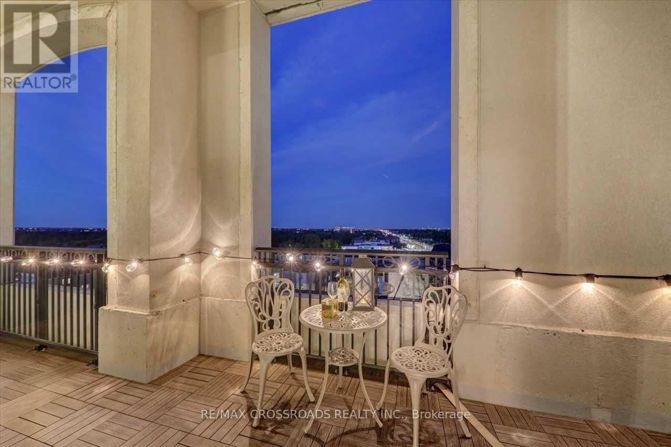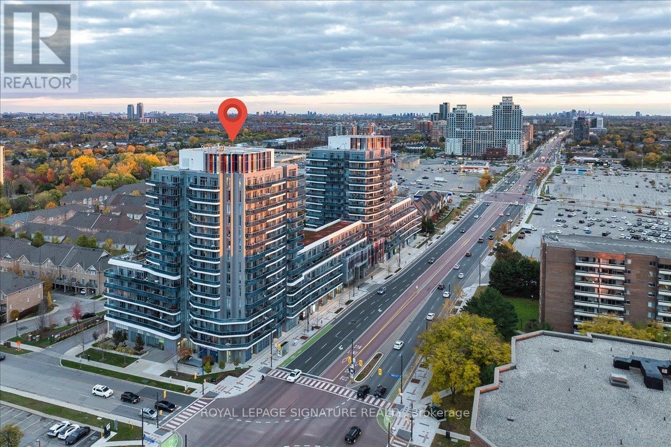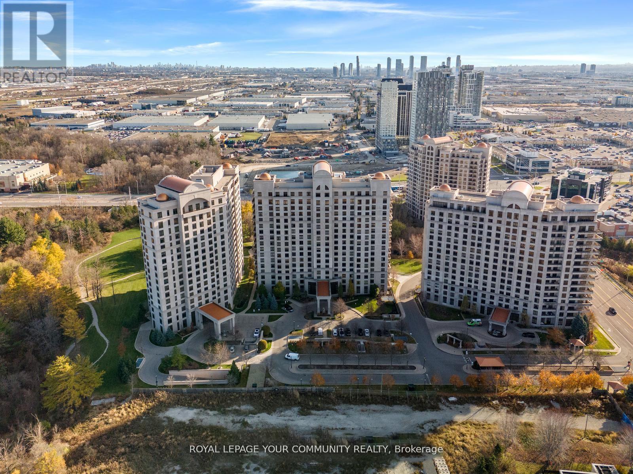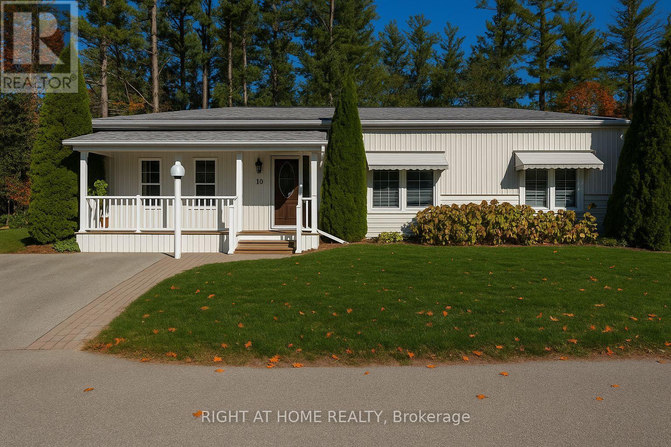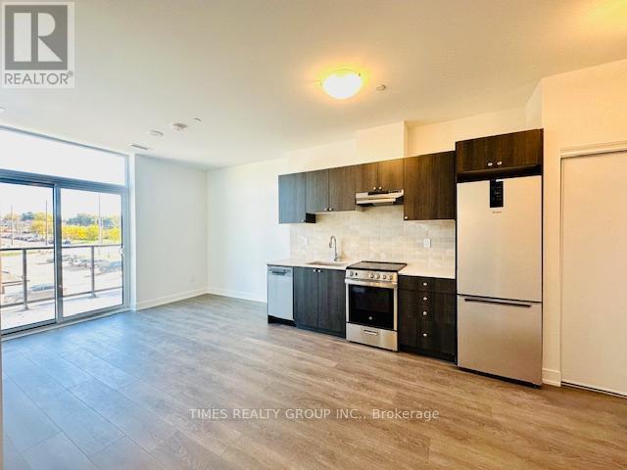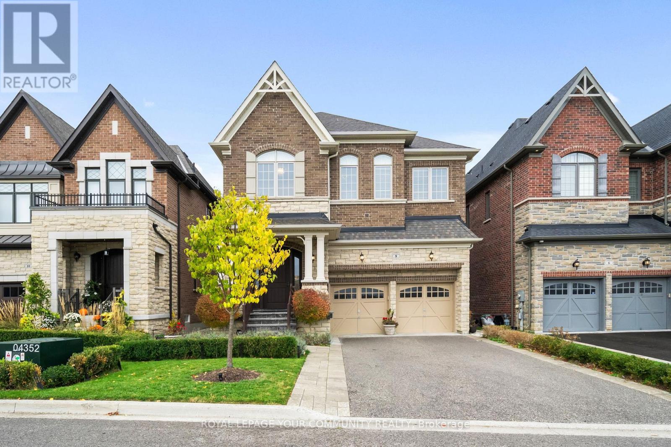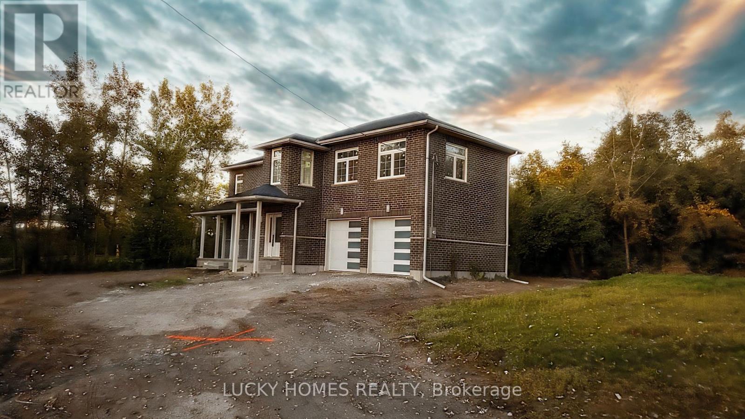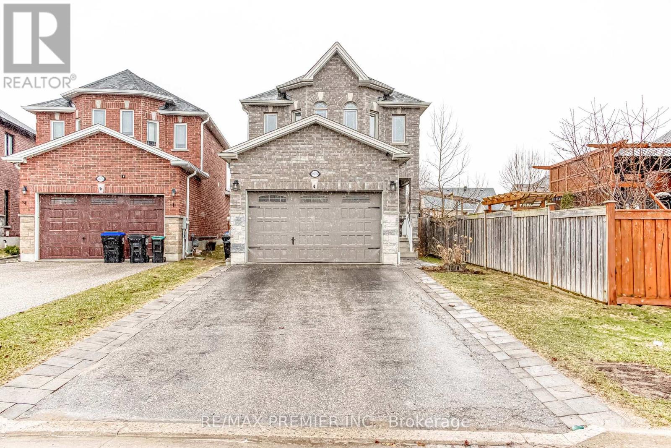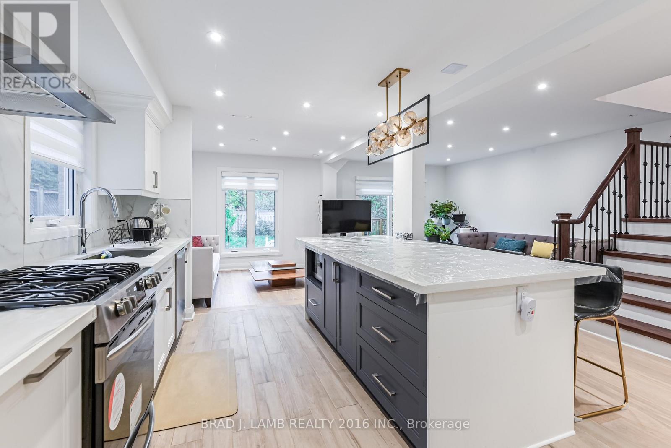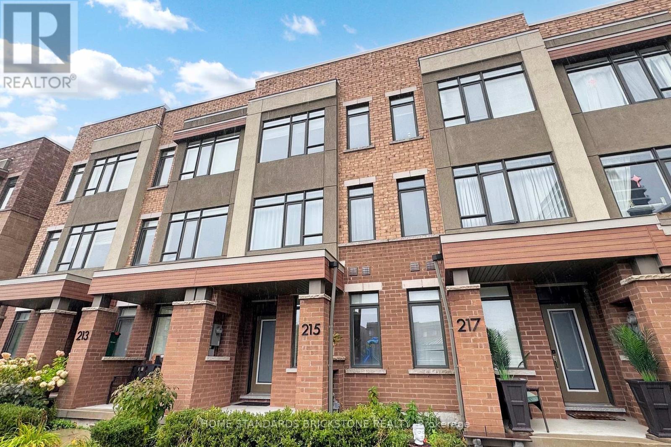1923 10th Line
Innisfil, Ontario
MULTI-GENERATIONAL ESTATE ON 1.3 ACRES WITH OVER 8,400 SQ FT, SEPARATE LIVING QUARTERS & RESORT-STYLE AMENITIES! This exceptional property, located just outside the charming community of Stroud, offers serene country living and city convenience. This property features over 8,400 sq. ft. of finished living space, including a fully finished main house, a pool house, and separate studio space, each complete with its own kitchen. The main house features a warm and elegant interior with 5 bedrooms, 4 bathrooms, updated flooring, and a desirable layout with multiple walkouts, perfect for entertaining. The kitchen boasts butcher block counters, white cabinets, and stainless steel appliances. The second floor primary suite impresses with a private entertainment area, sitting area with a fireplace, private balcony, office area, and ensuite with walk-in closet and in-suite laundry. The lower level is highlighted by a traditional wooden wet bar and spacious recreation room. Ideal for extended family, the pool house features exotic tigerwood flooring, skylights, a wall of windows overlooking the pool, a spacious living room with vaulted ceilings and a wet bar, a full kitchen, 2 bedrooms, and 2 bathrooms. The pool house also has a 690 sq. ft. basement with plenty of storage and its own gas HVAC and HWT. The bonus studio space welcomes your creativity and offers an open-concept design. Enjoy an in-ground pool, expansive stamped concrete patio, multiple decks, and plenty of green space for family events and activities. Additional amenities include a paved area for a basketball court and an ice rink, exterior lighting, a sprinkler system, and 2 storage sheds. The property has 800 Amp service and a side gate offering access to drive to the backyard, which is the perfect spot to park the boats or toys. This multi-residential #HomeToStay is perfect for those seeking privacy and endless entertainment possibilities. (id:60365)
1983 Innisfil Heights Crescent
Innisfil, Ontario
Situated on 2.5 private acres and backing onto a protected greenbelt with mature trees, this home offers tremendous curb appeal among other high-quality residential properties in the area. The 4-bedroom, 4-bathroom residence provides approximately 2,700 sq. ft. of above-grade living space along with a partially finished walk-out basement ready for completion. The property features a long driveway leading to a 5-car garage with an additional carport, as well as a spacious deck overlooking the private, treed setting. A 22' x 46' inground saltwater pool is positioned within mature landscaping, creating a peaceful outdoor environment. Inside, the home includes large principal rooms, a functional layout, a gas fireplace, and well-maintained classic finishes, offering a solid foundation for future updates. The walk-out basement provides considerable potential for additional living space, an in-law suite, or recreation areas once completed. This location offers privacy while remaining close to local amenities, schools, and commuter routes, including convenient access to Highway 400, making it suitable for buyers seeking space, flexibility, and long-term value. (id:60365)
909e - 278 Buchanan Drive
Markham, Ontario
Luxury 2 bed in Unionville Garden, top floor with 2 parking (1 w/ EV) and locker, 9' Smooth Ceiling Throughout, 200 sqft balcony with clear east view, 2 Full Bath- one with jacuzzi and other with standing shower, hardwood, upgraded Kitchen W/Granite Countertop& Backsplash, all designer lights w/ dimmers. Mins Drive To Hwy 404 & 407,Go Station. Close to Unionville HS, Shopping Centre, York university. Building Amenities: Fitness Centre, Saunas, Indoor Pool, Karaoke & Game Rm, Guest Suite & More. 24Hrs Concierge (id:60365)
Lph06 - 9471 Yonge Street
Richmond Hill, Ontario
Welcome To Suite LPH06 At Xpression Condos On Yonge! One Of Richmond Hill's Most Sought-After And Architecturally Striking Residences. This Exceptional 1 Bedroom Plus Den Lower Penthouse Offers 715 Sq Ft Of Modern Luxury With Soaring 10-Foot Ceilings, Floor-To-Ceiling Windows, And A Bright, Open-Concept Design That Feels Spacious And Inviting. The Contemporary Kitchen Features Quartz Countertops, Stainless Steel Appliances, And A Large Island With Breakfast Bar, Perfect For Entertaining. The Den Offers True Versatility And Can Easily Function As A Second Bedroom, Office, Or Reading Area. Enjoy Seamless Indoor-Outdoor Living With Two Walkouts To The Private Balcony - One From The Living Room And Another From The Primary Bedroom - Providing Beautiful Views And A Peaceful Place To Unwind. Residents Of Xpression Condos Enjoy Resort-Inspired Amenities Including A 24-Hour Concierge, Indoor Pool, Fitness Studio, Sauna, Rooftop Terrace With BBQ Area, Theatre, Guest Suites, Party And Games Rooms, And Visitor Parking. Located In The Heart Of Richmond Hill, Directly Across From Hillcrest Mall And Steps To Shops, Dining, Transit, And Major Highways - Suite LPH06 Offers The Ultimate Blend Of Luxury, Location, And Lifestyle. (id:60365)
402 - 9245 Jane Street
Vaughan, Ontario
***Available Immediately*** Welcome to this Perfectly Situated 1 bedroom, 2 baths,Condo in Luxurious Award Winning Architecture of Bellaria-This Royal 3 Spectacular Condo with 9" Ceilings and Open Concept. Great Layout, 2 baths, laundry tub,One Parking and locker.**(Extra parking available with Extra cost if need )** Prime Vaughan Location! Minutes to Vaughan Mills, Wonderland, New Hospital, Fine Dining ,Public Transportation,Highway 400 407 Rutherford Go Train, Shopping and More!! Resort Type Living In this beautiful Condo with 24 Hour Security Gate and Concierge, Sauna,Party Room,Media Room, Exercise Room, Guest Rooms, Visitors Parking.High Desirable Neighbourhood in Vaughan .** Minutes from Rutherford Go and New Vaughan's Subway for your convenience. **A MUST SEE** NICE PLACE TO CALL HOME** (id:60365)
18 Riverview Circle
Innisfil, Ontario
Welcome to 18 Riverview! Stunning, move-in ready home on one of the most desirable lots in the park, backing onto mature trees for exceptional privacy and natural beauty. Inside, you'll find a spacious open-concept layout with premium waterproof laminate flooring throughout, complemented by all-new stainless steel appliances (with full warranties). The home features two beautifully updated bathrooms, modern baseboards, and two cozy gas fireplaces that create warmth and ambience year-round. Enjoy the inviting front porch with low-maintenance composite decking, ideal for morning coffee or evening relaxation. The roof has been updated with newer shingles, offering peace of mind and curb appeal. A spacious home office provides serene views of the private backyard - perfect for working from home or unwinding with a book. The large family room offers a walkout to a gorgeous deck overlooking the treed lot, perfect for entertaining guests or soaking in nature. This home has been extremely well maintained and truly shows like a model. Don't miss this rare opportunity to own a beautifully updated home in a prime location! Rent $855.00 + Taxes 220.14 = $1075.14 (id:60365)
303b - 715 Davis Drive
Newmarket, Ontario
New, never-lived-in unit at Kingsley Square on Davis Drive, Newmarket's most exciting new condo community. Located just minutes to HWY 404, GO Transit, VIVA terminal, COSTCO, Upper Canada Mall, parks, and local restaurants and the Newmarket Southlake Regional Health Centre- Hospital. This bright and spacious 656 SQ.Ft. apartment includes 528 Sq.Ft. interior space and open private balcony: 1-bedroom, 1-bathroom suite features east-facing exposure, a large private balcony, underground parking, and an owned locker, an open-concept kitchen with quartz counters and brand-new stainless-steel appliances, and en-suite laundry. Building will offer exceptional amenities for every lifestyle, including: 24-hour concierge, fully equipped fitness centre, party/meeting room, rooftop terrace and garden, guest suites, visitor parking, and secure underground bike storage. (id:60365)
8 King Boulevard
King, Ontario
Welcome to Lucky Number 8 King Boulevard, an elegant fully renovated home in a peaceful residential pocket of King City. Perfectly positioned across from a school park with no neighbours in front, this home blends comfort and style. Step inside to soaring 10 foot ceilings, abundant natural light, California shutters throughout, and above average finishes throughout. The gourmet kitchen is a showpiece with custom cabinetry, a stylish backsplash, a large quartz countertop with a breakfast bar, and a bright breakfast area overlooking the backyard. The family room is warm and inviting with a gas fireplace, built in shelves, and surround sound speakers. The dining room features an electric fireplace that creates a refined setting for entertaining. A formal office with French doors adds flexibility and elegance. Upstairs, the oversized primary bedroom includes his and hers walk in closets, with one offering custom built ins and a secure safe. The second bedroom has its own 3 piece bathroom, while bedrooms three and four share a 4 piece bathroom with double sinks. An open loft and convenient laundry room complete the upper level.The finished basement offers a spacious recreation area currently set up as a home gym and media room with a projector screen and surround sound. A private bedroom and 3 piece bathroom provide space for guests or extended family.Step outside to the backyard oasis with a charming pergola, perfect for relaxing or entertaining. Families will love the quiet setting, top rated schools, nearby trails, parks, local shops, cafés, and easy access to transit and major routes.This exceptional home combines thoughtful design, quality upgrades, and an unbeatable location in the heart of King City. Double car garage, 10 ft ceilings, Custom kitchen, main floor office, Gas and electric fireplaces, Loft and laundry upstairs, Finished basement with media area and gym, Pergola, 5 Minute Drive to the GO Station, 3 Minutes to The King City Arena & Community Centre. (id:60365)
25425 Maple Beach Road
Brock, Ontario
Beautiful 3 bedroom home sitting on a 1 acre lot with a detached double car garage and two walkout patios, one from the living room and one from the dining area. The main floor features porcelain tile flooring, and the second floor has engineered hardwood throughout. The primary bedroom includes a 5 piece ensuite and a walk in closet. The home sits on a large lot with 150 feet of frontage and 298 feet of depth, complete with a septic tank and sump pump. Ideally located near the beach, it is just 30 minutes from Orillia, Lindsay, and Sutton, and less than 55 mins from GTA. Close to Lake Simcoe, schools, stores, a marina, parks, beaches, a community center, a church, and a curling rink. Upgrades include 9 foot ceilings on the main floor, quartz kitchen countertops, oak stairs with iron pickets, a 35 foot L shaped porch, double sink vanities, and two decks with a future plan for dual residence. Enjoy lake views from the living room and second floor loft. (id:60365)
1878 Lamstone Street
Innisfil, Ontario
Welcome to 1878 Lamstone St in the vibrant heart of Alcona, Innisfil just a 2-minute walk to sandy beaches and the shores of Lake Simcoe where this meticulously maintained, move-in ready 2-storey home showcases premium upgrades throughout, from gleaming hardwood floors and soaring 9 smooth ceilings to oversized windows that fill every space with natural light, a stunning open-concept layout ideal for family living and entertaining, a showstopper modern white kitchen with granite countertops, stainless steel appliances, large pantry, elegant cabinetry, and a stylish subway tile backsplash, flowing seamlessly into the dining and family room, where a Custome feature wall with a sleek, modern fireplace sets the mood for cozy nights in; step out through impressive view patio doors to your fully fenced, landscaped backyard retreat with lush greenery, a stone patio, and a built-in gas BBQ with stone surround perfect for summer gatherings and al fresco dining; upstairs discover three spacious bedrooms, including a sunlit primary suite offering a walk-in closet and spa-inspired ensuite with glass shower and soaker tub; the finished basement expands your living space with a large recreation room, a 4th bedroom, gym, or office, and a roughed-in 4th bathroom with its own door ready for your final touches, ample storage, and high-end finishes; enjoy direct garage entry, energy-efficient windows, upgraded light fixtures, pot lights, and fresh paint throughout; set on a quiet, family-friendly street steps from top-rated schools, parks, trails, marina, shopping, restaurants, and year-round recreation, this exceptional home blends luxurious comfort with unbeatable location your new lifestyle by the lake awaits! ** This is a linked property.** (id:60365)
Bed 1 - 54 Campbell Avenue
Vaughan, Ontario
Welcome to this fully furnished and all-inclusive bedroom. Internet is also included! Beautifully renovated house with modern design. One powder room on the main floor for your visitors and guests. Upgraded pot lights and hardwood floor throughout. Proper dining area. Open concept kitchen with new stainless appliances and gas cooktop. Massive kitchen island. W/O to the backyard from the living room. Stacked washer/dryer on the upper floor. Very quiet and family-oriented neighborhood in Vaughan. Close to school, park, public transit and highway. Just grab your luggage and move in. Book a showing today! (id:60365)
215 Salterton Circle
Vaughan, Ontario
Luxury Executive Townhouse In Desirable New Community Of Central Vaughan! Brilliant Layout! 3 Mins Walk To Maple Go Station,Large Windows, Modern Living Room Wall Unit , High Smooth Ceilings, Hardwood Floors, Pot Lights, Light Fixtures, Huge Deck To Entertain Or Relax!Upgraded Sleek Kitchen W/Quartz C-Tops, Quartz-Island & W/O To Large Deck- Perfect For Entertaining Friends&Family!P-L-U-S Finished Lower Lever W/4th Br Offering Its Own 3-Pc Ensuite (id:60365)

