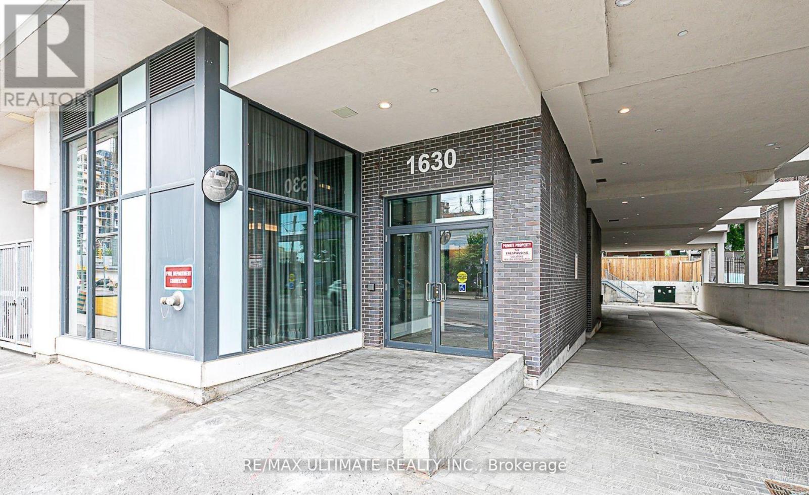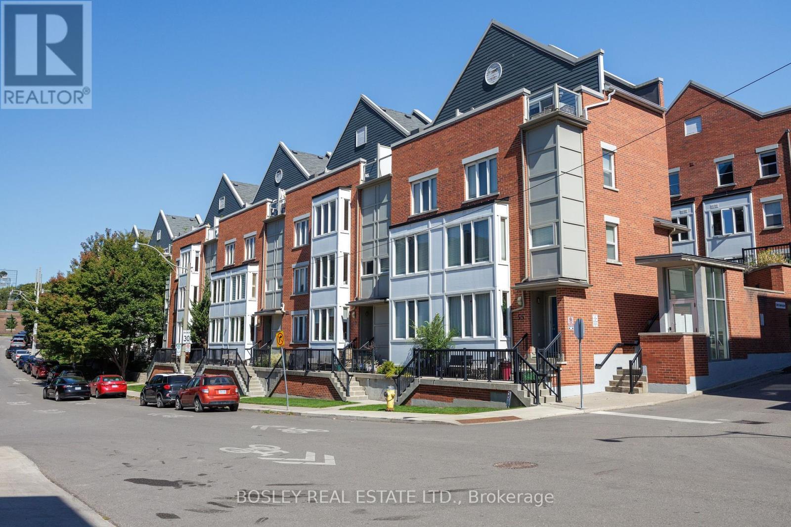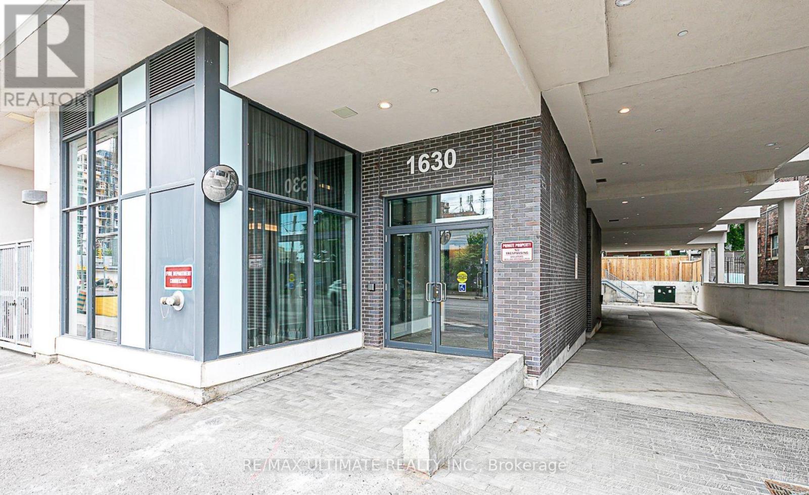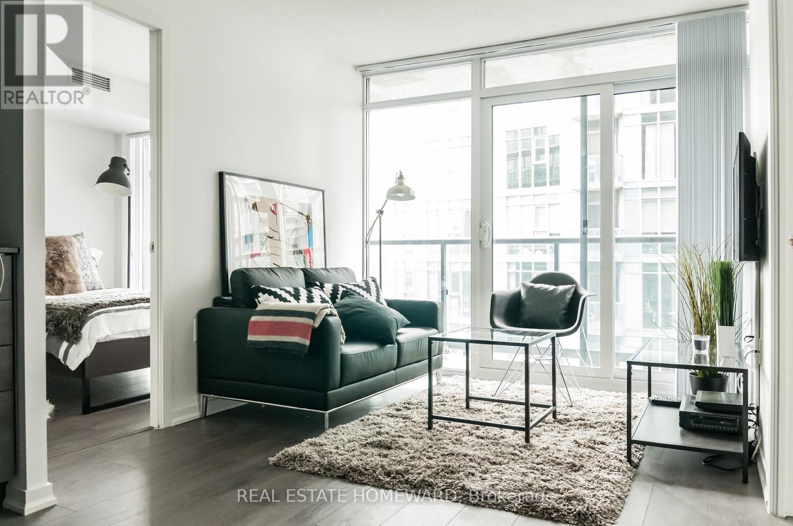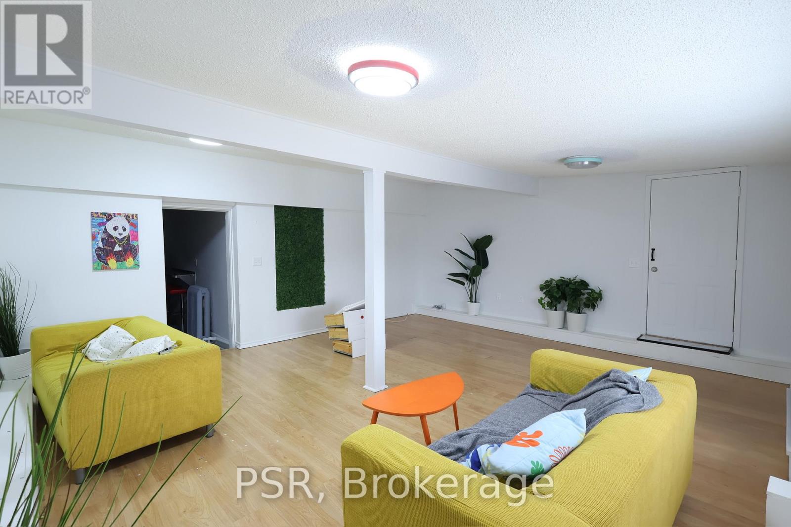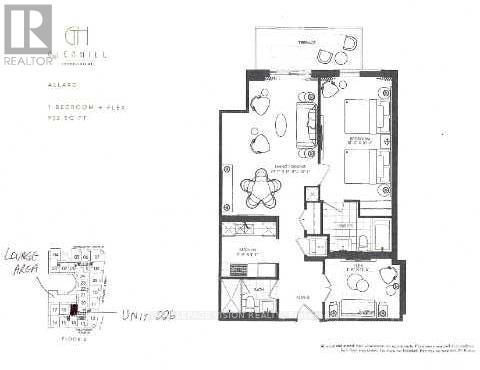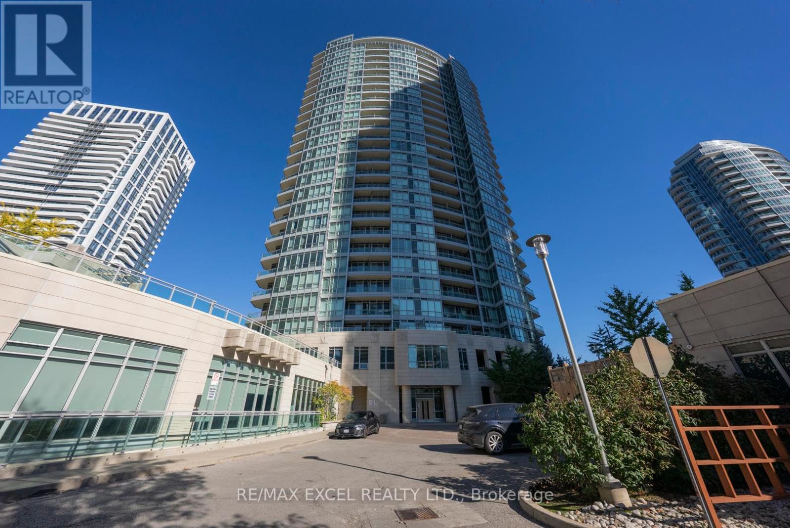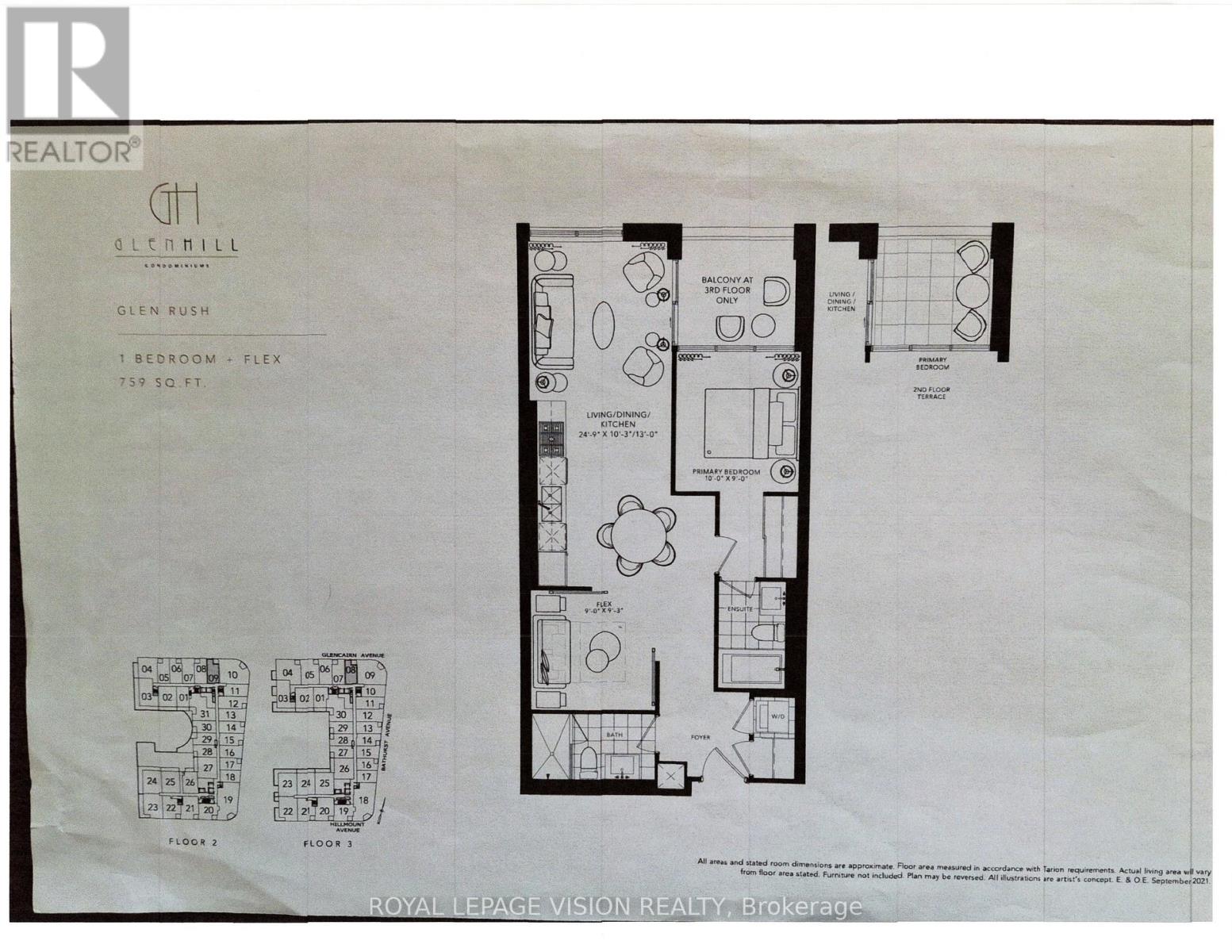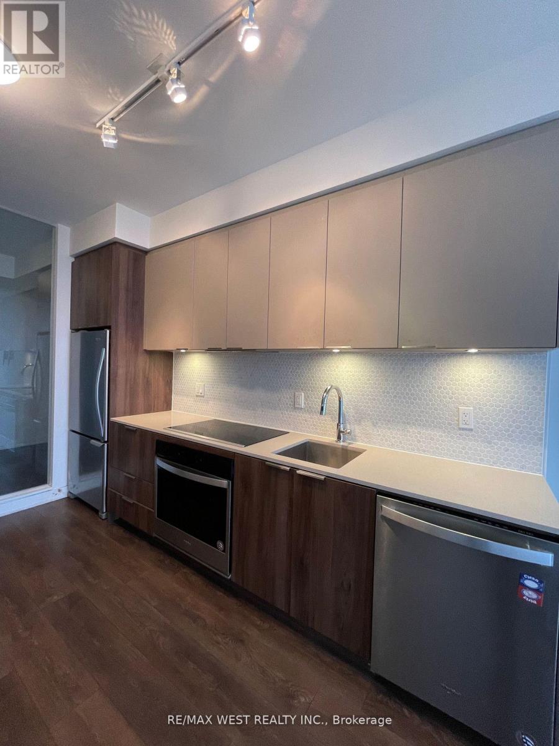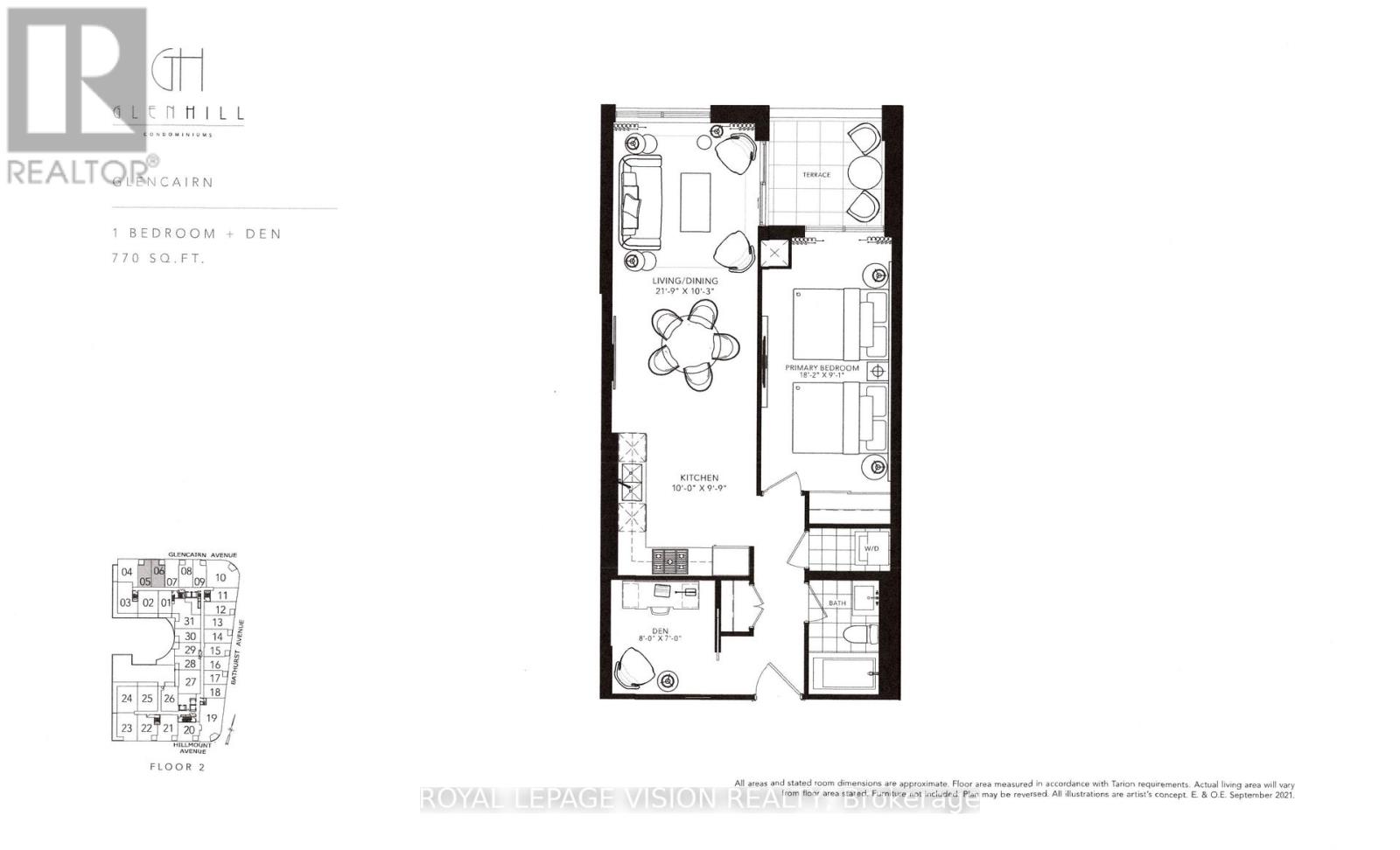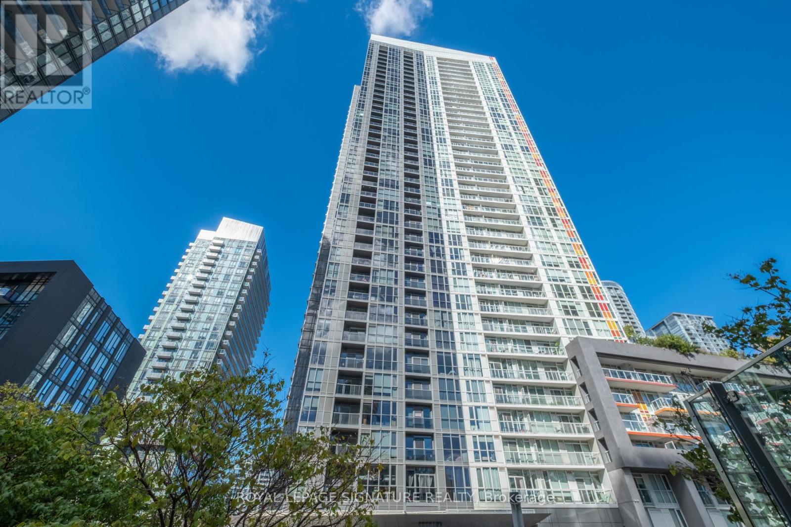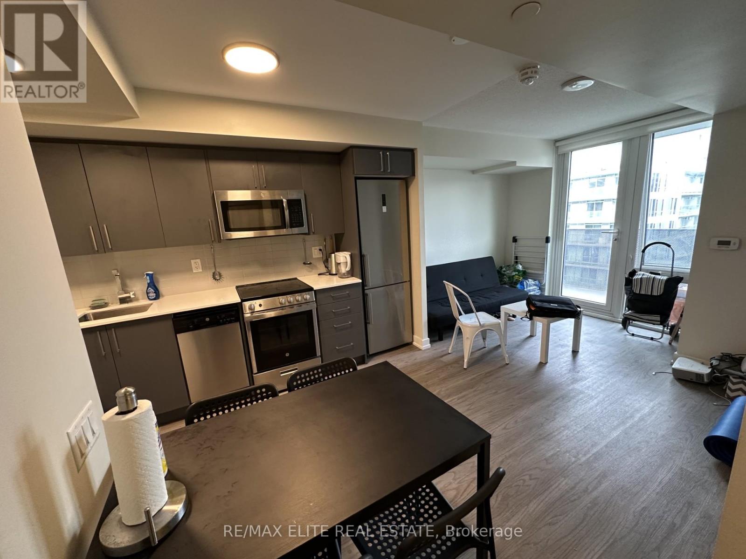301 - 1630 Queen Street E
Toronto, Ontario
Welcome to Westbeach, where the charm of The Beach lifestyle meets the convenience of city living. Unit 301 is a bright, stylish, and thoughtfully designed one-bedroom condo thats perfect for first-time buyers, investors, or those seeking a weekend retreat in the city. Overlooking greenery on the quiet side of the building, this suite features a juliet balcony, open-concept kitchen and living area is perfect for entertaining, complete with shaker-style cabinetry, upgraded backsplash tiles, and durable vinyl plank flooring. With both a parking spot and locker included, convenience is built right in. Westbeach Condos is an intimate boutique residence with exceptional amenities. Residents enjoy a party room, a fully equipped fitness centre, pet spa, visitor parking, and one of the buildings most impressive features a rooftop terrace boasting lake and city views. With BBQ stations, a fire pit lounge, and even a hobby room for quiet escapes, its a space designed for connection and relaxation.The location is truly unbeatable. With transit at your doorstep, Woodbine Park right across the street, and TheBeach, boardwalk, and Queen Street Easts shops, cafes, and restaurants just steps away, every day feels like a staycation. From summer festivals, volleyball on the beach, and sunset strolls along the boardwalk, to winter movies, holiday fireworks, and year-round trails for hiking and biking, this neighbourhood offers endless ways to enjoy life.Unit 301 at Westbeach isn't just a home, its a lifestyle. With its blend of comfort, upgrades, and unparalleled location, this condo offers everything you need to live your best life at the heart of Torontos belovedBeach community. (id:60365)
2 - 4 Frances Loring Lane
Toronto, Ontario
Rare Find in South Riverdale: Stunning 3-Storey Modern Townhome with City Views! Welcome to this exceptional 3-bedroom, 3-bathroom townhome nestled in a quiet, family-friendly enclave of South Riverdale. Offering an abundance of space and natural light, this 1118 square foot home features two private outdoor spaces an east-facing patio perfect for al fresco dining, and a west-facing rooftop deck with breathtaking sunset views and a panoramic view of the CN Tower and city skyline. The main floor boasts a spacious open-concept living and dining area, ideal for entertaining, with a convenient powder room. The chefs kitchen is equipped with stainless steel appliances, a breakfast bar, and plenty of storage. On the second floor, you'll find two generously sized bedrooms and an updated main bath. The third floor provides a versatile, flexible space perfect as a third bedroom, office, gym, or additional family room, with direct access to the rooftop oasis. This home is fully upgraded with custom kitchen cabinetry, granite countertops, motorized blinds in the living room, and a custom glass shower in the third-floor bath. Enjoy the convenience of a rented tankless water heater, Ecobee smart thermostat, and new carpet on the second and third floors. Included with the property are two underground parking space, and maintenance fees include water, building insurance, parking, common elements, and internet! Located just steps from the trendy shops and restaurants of Leslieville and Riverside, and only minutes from the Canary District, Distillery District, Beaches, and Danforth, you're at the center of it all! Easy access to the DVP and Gardiner Expressway, with public transit practically at your doorstep. This is the perfect home for those seeking a combination of urban living, comfort, and style in one of Toronto's most coveted neighborhoods. (id:60365)
301 - 1630 Queen Street E
Toronto, Ontario
Welcome to Westbeach, where the charm of The Beach lifestyle meets the convenience of city living. Unit 301 is a bright, stylish, and thoughtfully designed one-bedroom condo thats perfect for first-time buyers, investors, or those seeking a weekend retreat in the city. Overlooking greenery on the quiet side of the building, this suite features a juliet balcony, open-concept kitchen and living area is perfect for entertaining, complete with shaker-style cabinetry, upgraded backsplash tiles, and durable vinyl plank flooring. With both a parking spot and locker included, convenience is built right in. Westbeach Condos is an intimate boutique residence with exceptional amenities. Residents enjoy a party room, a fully equipped fitness centre, pet spa, visitor parking, and one of the buildings most impressive features a rooftop terrace boasting lake and city views. With BBQ stations, a fire pit lounge, and even a hobby room for quiet escapes, its a space designed for connection and relaxation.The location is truly unbeatable. With transit at your doorstep, Woodbine Park right across the street, and The Beach, boardwalk, and Queen Street Easts shops, cafes, and restaurants just steps away, every day feels like a staycation. From summer festivals, volleyball on the beach, and sunset strolls along the boardwalk, to winter movies, holiday fireworks, and year-round trails for hiking and biking, this neighbourhood offers endless ways to enjoy life.Unit 301 at Westbeach isn't just a home, its a lifestyle. With its blend of comfort, upgrades, and unparalleled location, this condo offers everything you need to live your best life at the heart of Torontos beloved Beach community. (id:60365)
1812 - 36 Lisgar Street
Toronto, Ontario
Welcome to suite 1812 at The Edge on Triangle Park, a bright and stylish 2 bedroom, 2 bathroom condo situated high on the 18th floor with west facing views in the heart of Queen West. Expanisve floor-to-ceiling windows fill the space with natural light and showcase unobstructed views and a private 30+ft balcony with amazing afternoon sun and views of Lake Ontario. The open-concept kitchen features granite countertops stainless steel appliances ad amble storage, flowing seamlessly into the living and dining area to create an inviting space for both daily living and entertaining. The functional split-bedroom layoiut offers ideal privacy, with the primary bedroom featuring it/s own 4-piece ensuite and large closetmw hile the second bedroom has direct access to the main bathroom, excellent for roommates, guests or a dedicated office set-up. In-suite laundry adds to the covenience, and a private locker provides valuable extra storage. Residents enjoy access to building amenities including concierge service, a fitness room,, and party/meeting space, all in a location surrounded by parks, transit, grocery stores, cafes, boutiques, restuarants, and the unmistakable creative energy that defines Queen West. Suite 1812 offers a turnkey lifestyle where contemporary comfort meets urban excitement, perfect for first-time buyers, investors, or anyone seekin a modern home in a truly iconic neighbourhood. (id:60365)
Upper - 1108 St.clair Avenue W
Toronto, Ontario
Step Into This Spacious 1100 Sq.Ft+ 3 Bedroom+Den Second Level Apartment, In The Heart Of Hillcrest Village. Fully Equipped With Storage, Windows, And Ensuite Laundry. Spread Out Comfortably With All This Space. Urban City Living At Its Finest - Enjoy The Convenience Of Everything You Need At Your Doorstep, Easy Access To TTC & Downtown Toronto. ***Unit Has Been Repainted White*** (id:60365)
226 - 505 Glencairn Avenue
Toronto, Ontario
Live at one of the most luxurious buildings in Toronto managed by The Forest Hill Group. This one of one floorplan overlooks the outdoor BBQ lounge common area with direct from the unit Terrace gate access. North facing new never lived in One bedroom and seperate room den 932 sq ft per builders floorplan plus terrace, one parking spot, one locker, all engineered hardwood / ceramic / porcelian floors, ( no carpet ), marble tub wall tile in washroom, upgraded stone counters, upgraded stone kitchen backsplash, upgraded kitchen cabinets, upgraded Miele Appliances. Next door to Bialik Hebrew Day School and Synagogue, building and amenities under construction to be completed in Spring 2026, 23 room hotel on site ( $ fee ), 24 hr room service ( $ fee ), restaurant ( $ fee ) and other ground floor retail - to be completed by end of 2026, Linear park from Glencairn to Hillmount - due in 2027. Landlord will consider longer than 1 year lease term. (id:60365)
2602 - 18 Holmes Avenue
Toronto, Ontario
Premier one-bedroom at Mona Lisa Residences! Featuring full-sized appliances, hardwood floors, brand new painting, ensuite bedroom, and 9 feet ceiling, floor-to-ceiling windows with a rare, unobstructed east view on a high floor. Efficient layout and access to top-tier amenities including indoor & lap pools, gym, rooftop terrace, 24hr concierge; steps to Finch Station, parks, and restaurants; includes parking & locker. (id:60365)
209 - 505 Glencairn Avenue
Toronto, Ontario
Live at one of the most luxurious buildings in Toronto managed by The Forest Hill Group. North views new never lived in One bedroom and den ( flex ), 759 sq ft per builders floorplan plus Terrace, one locker ( no parking ), huge shower in 2nd washroom, all engineered hardwood / ceramic / porcelian floors, ( no carpet ), marble tub wall tile in washroom, stone counters, upgraded kitchen cabinets, upgraded Miele Appliances. Next door to Bialik Hebrew Day School and Synagogue, building and amenities under construction to be completed in Spring 2026, 23 room hotel on site ( $ fee ), 24 hr room service ( $ fee ), restaurant ( $ fee ) and other ground floor retail - to be completed by end of 2026, Linear park from Glencairn to Hillmount - due in 2027. Landlord will consider longer than 1 year lease term. (id:60365)
2901 - 2 Sonic Way
Toronto, Ontario
Welcome to this bright, open-concept penthouse suite in Torontos sought-after Flemingdon Park neighborhood! Features high ceilings, hardwood floors throughout, panoramic views, movable breakfast counter, Whirlpool & Bosch kitchen appliances, and in-suite laundry. Steps to grocery stores, TTC, highways, restaurants & more. Enjoy premium building amenities including a gym, yoga studio, games room, party room, media room, pet wash station, bike storage, study area & more! Locker included! (id:60365)
206 - 505 Glencairn Avenue
Toronto, Ontario
Live at one of the most luxurious buildings in Toronto managed by The Forest Hill Group. North facing new never lived in One bedroom and seperate room den 770 sq ft per builders floorplan plus terrace, one parking spot, one locker, all engineered hardwood / ceramic / porcelian floors, ( no carpet ), marble tub wall tile in washroom, upgraded stone counters, upgraded kitchen cabinets, upgraded Miele Appliances. Next door to Bialik Hebrew Day School and Synagogue, building and amenities under construction to be completed in Spring 2026, 23 room hotel on site ( $ fee ), 24 hr room service ( $ fee ), restaurant ( $ fee ) and other ground floor retail - to be completed by end of 2026, Linear park from Glencairn to Hillmount - due in 2027. Landlord will consider longer than 1 year lease term. (id:60365)
520 - 85 Queens Wharf Road
Toronto, Ontario
Looking for a bright corner unit? This stunning suite features windows on two sides, flooding the space with natural light and offering views of the CN Tower and nearby parks. Enjoy an open-concept layout, walk-out balcony, and a total of 573 sq ft (515 sq ft interior + 58 sq ft balcony, as per builders plan). Ideally situated just steps from the TTC, parks, supermarkets,restaurants, and the waterfront, with easy access to the DVP and Gardiner Expressway, this homedelivers the perfect balance of comfort and convenience.Set within 85 Queens Wharf Rd, where urban energy meets waterfront calm, residents enjoy the best of Toronto's vibrant CityPlace community a neighbourhood defined by walkability,connection, and lifestyle. Step outside to Canoe Landing Park, cafés, fitness studios, and the streetcar linking you effortlessly to King West, Union Station, the Financial District, and the Harbourfront. Within minutes, reach Scotiabank Arena, Rogers Centre, and major commuter routes.Residents enjoy The Prisma Club, a resort-inspired, three-level amenity centre featuring a gym,yoga studio, indoor pool, hot tub, spa, sauna, rooftop terrace, media & party rooms, BBQ area,and concierge service. Designed for those who value modern comfort, mobility, and an elevated downtown lifestyle, 85 Queens Wharf Rd truly embodies the best of city living by the lake. (id:60365)
1202 - 38 Monte Kwinter Court
Toronto, Ontario
50 steps from Wilson Subway Station, walking distance to Home Depot, Costco. Subway to York University, University of Toronto, Yorkdale Mall. High floor with east view. (id:60365)

