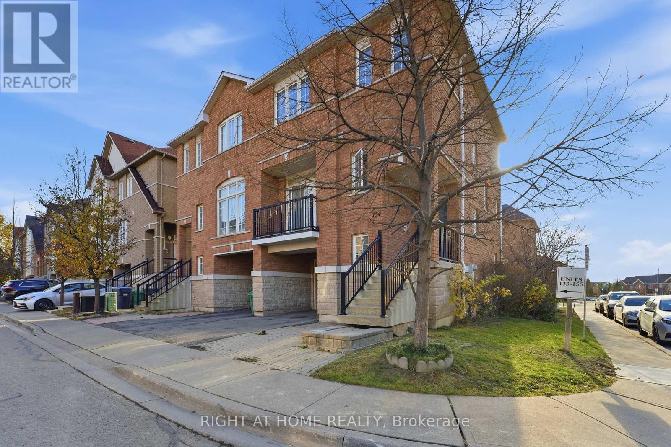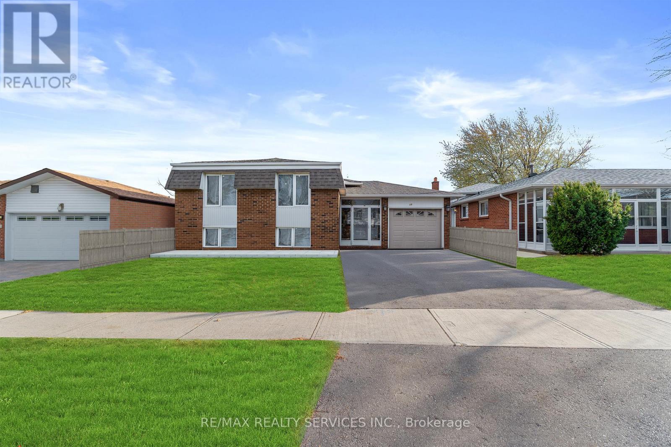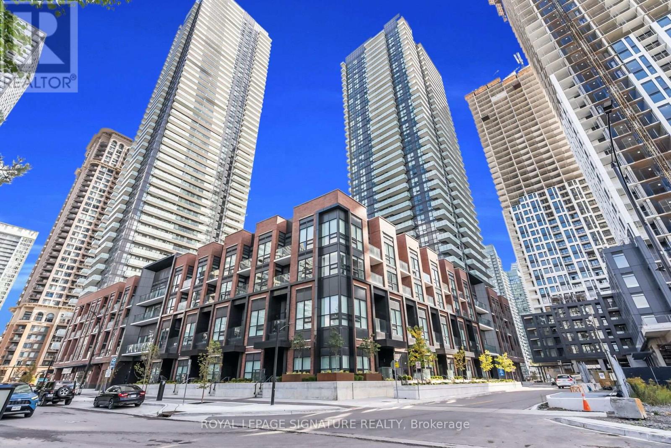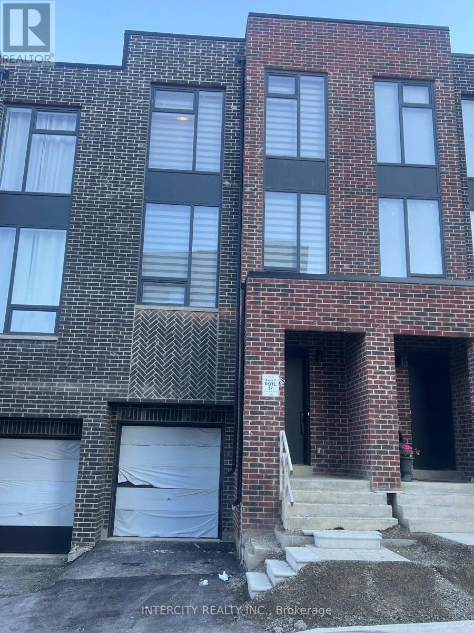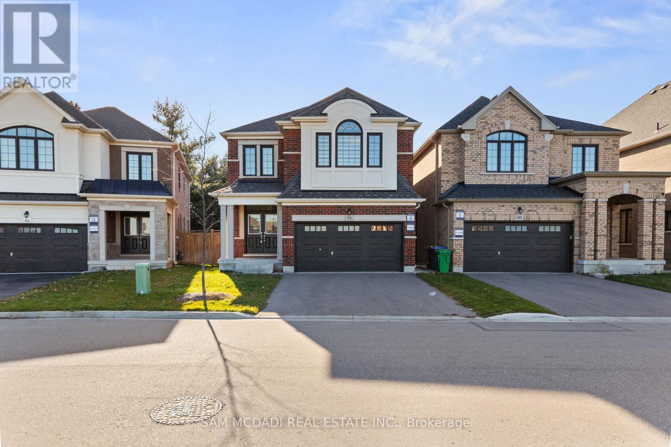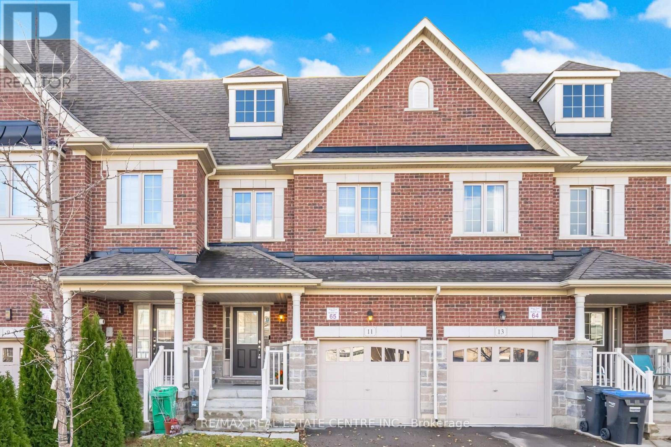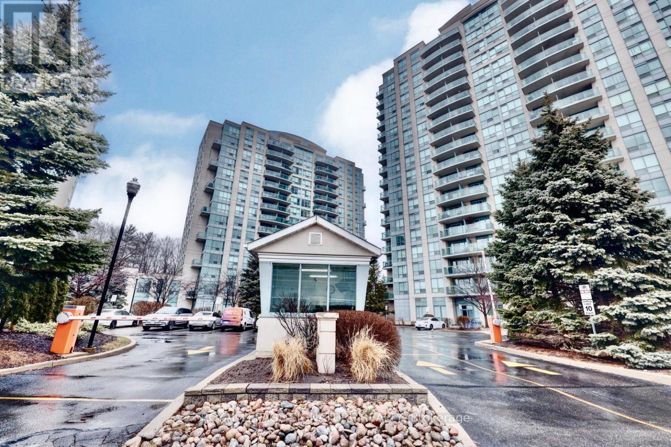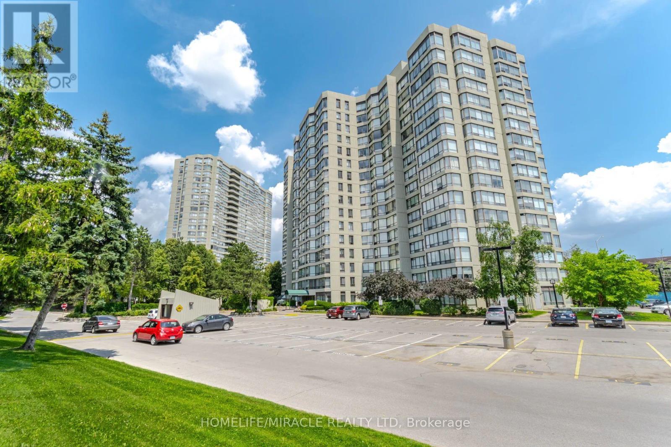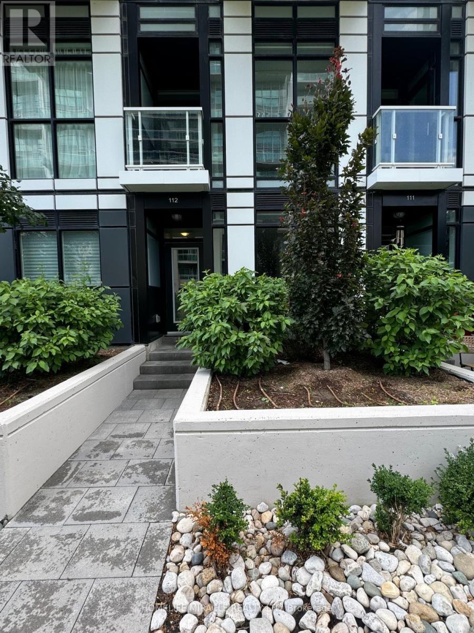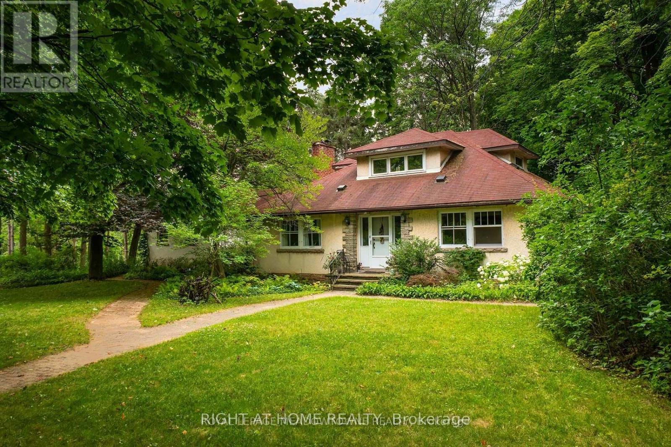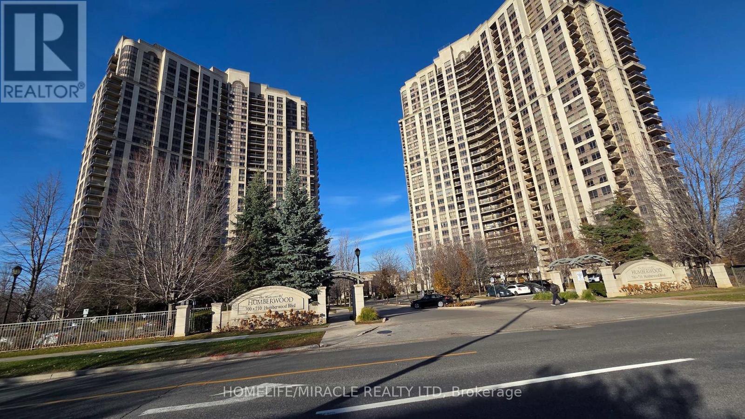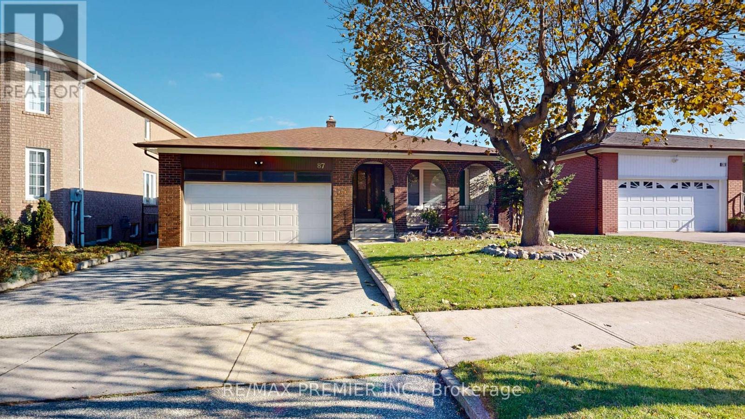154 - 7155 Magistrate Terrace
Mississauga, Ontario
Beautiful semi-detached condo located in the highly desirable Meadowvale Village community. This family-friendly neighbourhood offers low maintenance fees and a bright corner unit with tons of natural light. The main level features 9 ft ceilings, oak hardwood floors throughout, and an open-concept living and dining area accented with pot lights. The modern kitchen boasts quartz countertops, a matching quartz backsplash, stainless steel appliances, a built-in microwave, and a cozy eat-in breakfast area.The second floor includes three spacious bedrooms, with the primary suite offering a 3-piece ensuite, along with an additional full bathroom. The walkout basement provides a versatile fourth bedroom ideal for guests, in-laws, or a home office with direct access to the fully fenced backyard. Additional conveniences include garage entry into the home and a second backyard access point through the garage.Perfectly situated close to major highways, shopping, and transit, including quick access to HWY 401 & 407, Meadowvale GO Station, and Heartland Town Centre. The home is also within the boundaries of top-rated schools such as St. Marcellinus SS, Levi Creek French Immersion, David Leeder MS, and Derry West PS. A fantastic opportunity to own in one of Mississauga's most sought-after neighbourhoods. (id:60365)
13 Linkdale Road
Brampton, Ontario
Welcome to 13 Linkdale, an impeccably maintained detached bungalow offering a remarkable blend of style, comfort, and exceptional income potential. This elegant residence features a spacious main level with three beautifully appointed bedrooms, three modern washrooms, and a bright, open-concept living space designed for effortless living. The fully finished basement, complete with a separate entrance, boasts three additional bedrooms, its own full kitchen, private laundry, and a thoughtfully designed layout ideal for extended family living or premium rental income. With two self-contained living spaces, this home provides unparalleled versatility for investors or first-time buyers seeking luxury and practicality. Perfectly situated near Hwy 410, top-rated schools, Brampton Civic Hospital, Chinguacousy Park, premier shopping, and all essential amenities, 13 Linkdale offers an exceptional lifestyle in one of Brampton's most convenient and well-established neighbourhoods. Experience comfort, elegance, and opportunity-all under one roof. (id:60365)
802 - 4130 Parkside Village Drive
Mississauga, Ontario
Welcome to this beautifully designed one bedroom plus den suite in the heart of Mississauga's vibrant City Centre. Located in one of Parkside Village's newest modern developments, this residence offers an elevated lifestyle with high end finishes throughout, including floor to ceiling windows, a gourmet kitchen with full sized stainless steel appliances, sleek cabinetry, large balcony and contemporary design elements that create a bright and inviting living space.The functional den is perfect for a home office or additional guest area, and the open concept layout provides both style and comfort. Situated just steps from Square One Shopping Centre,Sheridan College, restaurants, parks, transit, and all major conveniences, this suite delivers unmatched walkability and urban appeal. Book your showing today and experience premium city living at its finest. Professionally Managed By Condo1 Property Management (id:60365)
19 Desiree Place
Caledon, Ontario
Welcome to this stunning townhome in the desirable Bolton West with 3 Bedrooms, 2.5 Baths townhouse. This home features recreational room on ground floor with separate living and Dining Area on 2nd floor. The open-concept kitchen, quartz countertops, stainless steel appliances, and plenty of storage space. The Main floor Above-Grade Ground-Floor Recreation Room Can Easily Be Converted Into a Fourth Bedroom, Offering Additional Space to your needs. Conveniently located in Bolton, this townhouse is close to schools, parks, shopping, and dining, providing easy access to everyday amenities. (id:60365)
58 Workgreen Park Way
Brampton, Ontario
Nestled in the family-friendly Brampton West community, this thoughtfully crafted 4-bed, 4-bath residence boasting 2500 SF above-grade interior sits on a premium lot with an unobstructed park view. With more than $150K invested in refined upgrades, every inch of the home has been elevated to create an atmosphere discerning buyers instantly appreciate. A double-door entrance opens to a bright, fluid layout framed by 9-foot ceilings, LED lighting, and a striking blend of marble and hardwood flooring. Natural light pours through expansive windows, casting a warm, inviting glow across the main level. The gourmet kitchen anchors the space with custom cabinetry, quartz countertops, a modern backsplash, and an oversized double-sink island, ideal for entertaining or enjoying everyday moments in style. It flows seamlessly into the dining and family areas, transforming the entire level into an entertainer's stage. Above, the primary suite delivers a true retreat with a generous walk-in closet and a spa-inspired 6-piece ensuite. Three additional bedrooms offer both comfort and versatility: two share a well-appointed semi-ensuite, while the third enjoys its own private 4-piece bathroom. A deck, lawn sprinklers, automatic window coverings, and a separate entrance add to the home's readiness and long-term value. The untouched basement, complete with above-grade windows, stands ready for your vision, whether that's a guest suite, home theatre, fitness studio, wellness spa, or multi-generational living space. Positioned near top-rated schools, essential shopping, major highways (401/407), serene parks, a golf course, and everyday conveniences, this home blends ease, and lifestyle effortlessly. (id:60365)
11 Yately Street
Brampton, Ontario
Beautifully Finished 3-Bedroom Townhome With a Stunning Open-Concept Layout! Step into this inviting home featuring 9-ftceilings on the main floor, a functional open-concept design, rich hardwood floors, and pot lights throughout. The spacious living room offers a cozy gas fireplace, creating the perfect setting for both relaxing evenings and effortless entertaining. The modern kitchen boasts a stylish backsplash, stainless steel appliances, quartz countertops, and upgraded extra-tall upper cabinets. Upstairs, the elegant oak staircase leads to a generous second level showcasing a huge primary bedroom with a walk-in closet, convenient second-floor laundry, and well-proportioned bedrooms with neutral décor. Enjoy a fully fenced backyard with a large wood deck-ideal for outdoor gatherings. Situated in a highly desirable neighborhood with quick access to all amenities, Hwy407/401/410, top-rated schools, and just minutes from Mount Pleasant GO Station and public transit. (id:60365)
404 - 2545 Erin Centre Boulevard
Mississauga, Ontario
Welcome To This Bright And Spacious, Freshly Painted 1-Bedroom Unit! All Utilities Are Included, Along With 1 Parking Space And 1 Locker. Located In An Excellent Area-Just Steps From Erin Mills Town Centre, Walmart, Public Transit, And Minutes From The GO Station And Highways. Close to Credit Valley Hospital. Enjoy The Benefits Of A Gated Community With 24-Hour Security. (id:60365)
1705 - 26 Hanover Road
Brampton, Ontario
Price To Sell. A rare penthouse corner unit with 2+1 bedrooms and 2 bathrooms, including a solarium that offers the flexibility of a third room designed for both comfort and function, with expansive windows showcasing captivating northwestern city views. The upgraded kitchen includes custom cabinetry, granite countertops, stainless steel appliances, and a sun-filled breakfast area. Elegant porcelain tiles at the entrance set the tone, and crown moldings add a refined touch. Both bathrooms feature quartz counters, custom linen cupboards, and newly upgraded vanities. The condo also has new flooring and has been freshly painted, including the kitchen. Additional conveniences include ensuite laundry, ensuite storage, and 3 underground parking spaces (1 tandem spot and 1 single) a rare find. Building amenities include a 24-hour concierge, outdoor pool, tennis court, gym, and party room. Heat, hydro, and water are all included in the maintenance fees. Nearby amenities complete the package. (id:60365)
112 - 251 Manitoba Street
Toronto, Ontario
2 Bedroom - 2 Storey Town House At Empire Phoenix Building, With Private Access To The Main Floor From The Street, Close To Humber Waterfront Trail & Humber Bay Park, Mimico Go Train Station, TTC Streetycar, Grocery Stores, Lake & Restaurants. Outdoor Infinity Pool, Roof Top Deck, Gym, Pet Wash Station + Much More Amenities + One Parking, One Locker & BLINDS (id:60365)
719a - 700 Humberwood Boulevard
Toronto, Ontario
Wow! Bright, Spacious & Sun-Filled 2 Bedroom Unit Featuring a sunlit open-concept living and dining area with walk-out to a large balcony offering Panoramic City View And Of The Winding Humber River!. Modern kitchen with dishwasher, spacious bedrooms, and a primary suite with walk-in closet. Convenient split washroom design, ensuite laundry, and no carpet throughout. Additional Features: Large balcony, One underground parking space24-hour concierge & security. TTC at doorstep, easy access to highways & Toronto Pearson Airport. Close to Humber College, schools, parks, shopping malls, race track & more. Furnished option available at additional cost. Safe, secure, and move-in ready don't miss this amazing rental opportunity! (id:60365)
87 Aviemore Drive
Toronto, Ontario
Welcome to your dream bungalow, a charming brick home that effortlessly combines modern living with classic elegance. This well-appointed residence features 3 spacious bedrooms on the main floor, perfect for family living. The heart of the home is the family-sized kitchen, boasting abundant cabinet space, stunning granite countertops, gleaming S/S appliances, making it a chef's delight. The inviting living room flows seamlessly into the dining area, showcasing exquisite hardwoods floors & a contemporary open concept design. Traditional crown moulding & elegant light fixtures throughout the space create a warm & welcoming ambiance, perfect for gatherings & entertaining. Venture to the finished walkout basement, where you'll find a large family room ideal for relaxation & fun. This versatile space includes a 2nd kitchen & an additional bathroom, making it perfect for guests or extended family. The spacious living room features a cozy gas fireplace & a walkout to your four-season sunroom, a year-round retreat complete with a wood-burning stove, ideal for those chilly winter nights. The basement also features durable Terrazzo flooring, combining a retro vibe with modern durability, ensuring low maintenance & stain resistant. A rare find in the city, the walkout basement enhances the home's appeal. With 3 separate entrances, a double car garage, a private driveway, this property is designed for convenience & accessibility. The fully fenced yard provides a safe haven for children & pets, nestled in a family-friendly neighbourhood rich in history and community spirit. Charming front porch, adorned with cast-iron railings, elaborate archway, adds character to this suburban gem. Located close to all amenities. Boasting excellent educational facilities, with 6 public schools, several Catholic schools, and 1 private school in the vicinity. Specialized programs, including International Baccalaureate & French Immersion. Parks, playgrounds, sportsfields, & skating rinks nearby. (id:60365)

