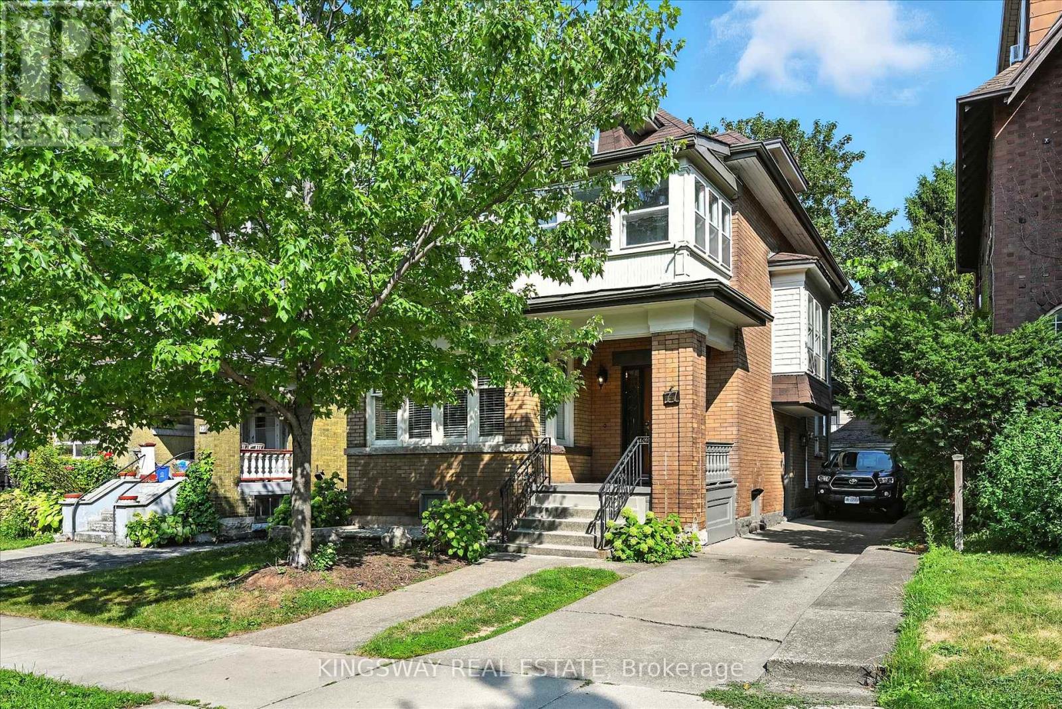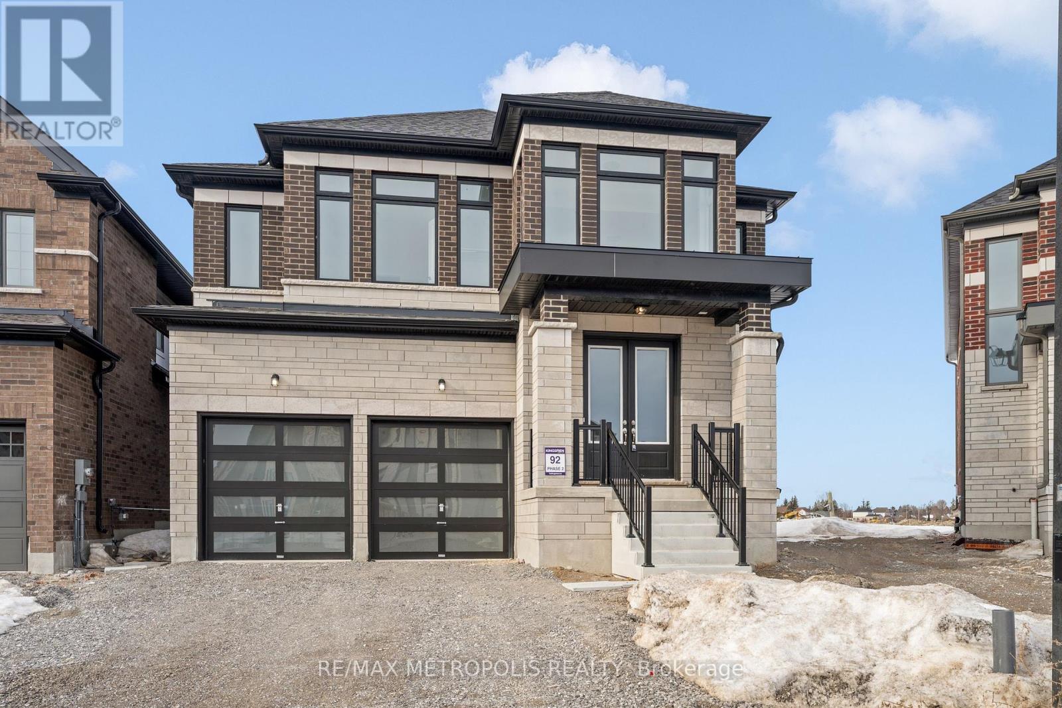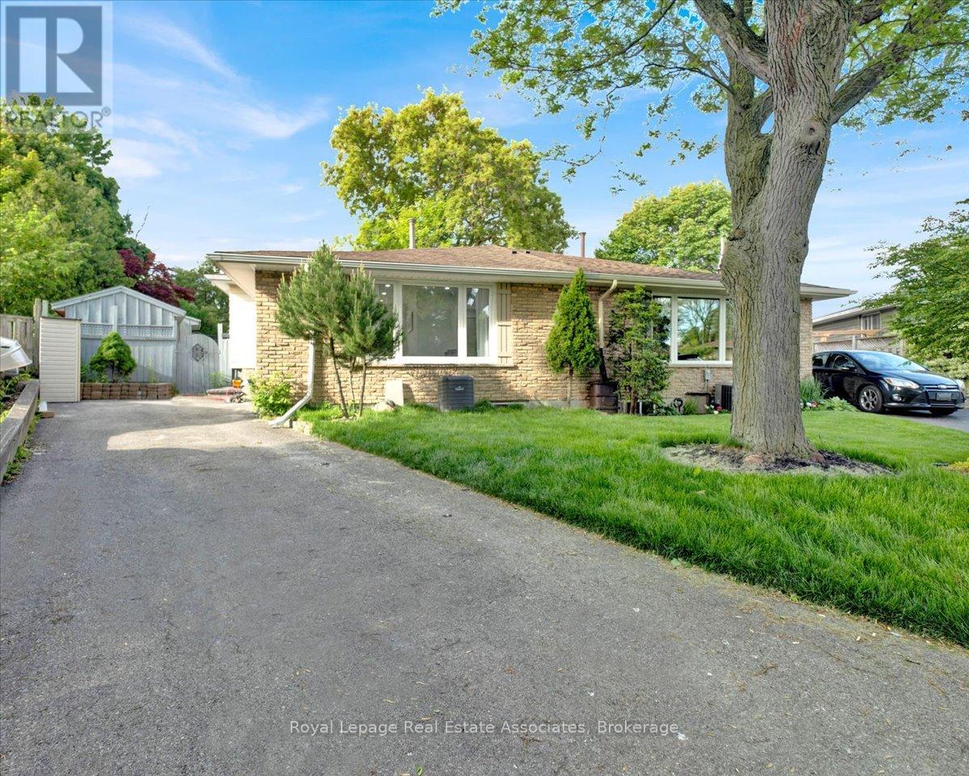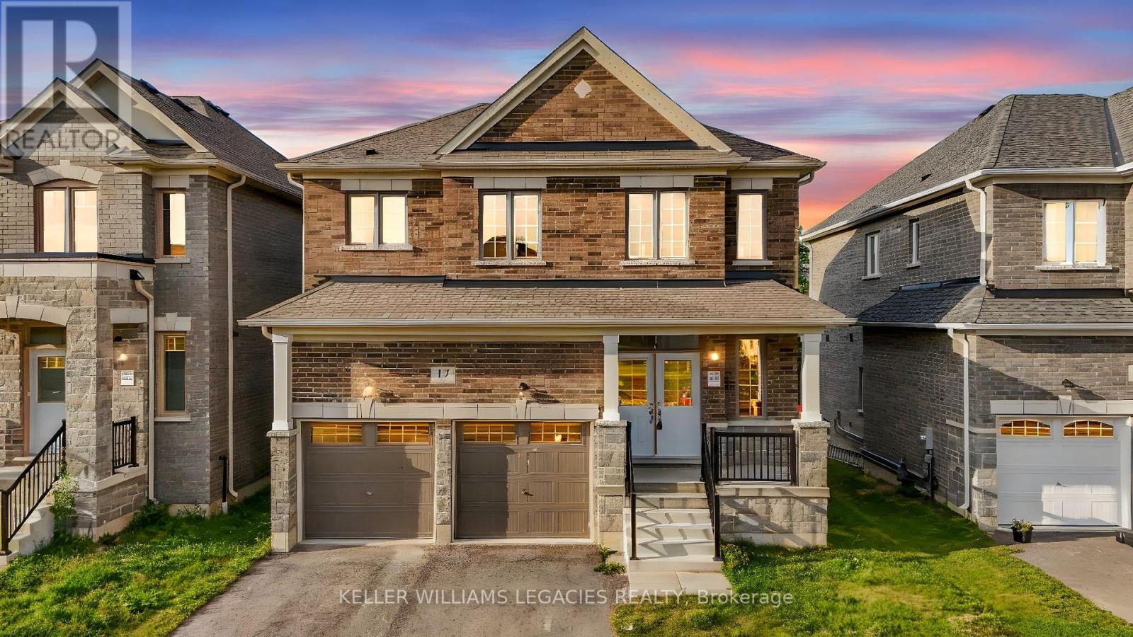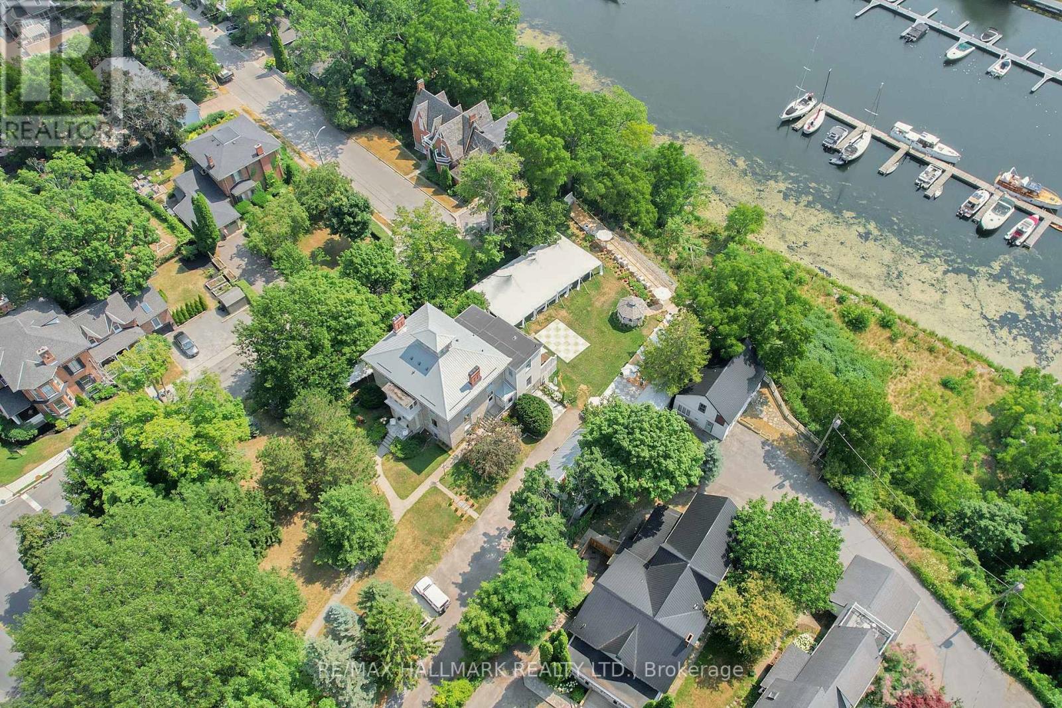77 Proctor Boulevard
Hamilton, Ontario
Historic Proctor Blvd Gem Modern Comfort Meets Timeless Charm. Nestled on the prestigious and historic Proctor Boulevard, this stunning home offers a rare blend of heritage character and modern upgrades. Originally inhabited by some of Hamiltons key historical figures, this residence has preserved its classic detailsincluding rich wood trims and gleaming hardwood floorswhile incorporating a fully modern kitchen ideal for todays lifestyle. Boasting 5 bedrooms, including 2 in the fully finished attic, and 3 bathrooms, this home offers ample space for family living. Enjoy the sun-filled mornings in either of the two charming sunrooms, or entertain in the spacious basement with a rec room, kitchen, and separate entranceperfect for guests or in-law accommodations. Step outside to a private backyard and a huge driveway, providing both serenity and convenience. Ideally located within walking distance to shops, restaurants, and amenities, with easy highway access, this home perfectly balances historic elegance with modern living. (id:60365)
5172 Trafalgar Road
Erin, Ontario
Fully Renovated Raised Bungalow on .9 Acre in Erin This beautifully updated home offers a spacious family room with a cozy fireplace and walk-out to the yard, along with a 4th bedroom and a renovated 4-piece bath with a stand-up shower. Upstairs, enjoy a stunning eat-in kitchen featuring a center island, quartz countertops, new appliances, and a waterfall backsplash. Step outside to your private deck and 10x10gazeboperfect for entertaining or relaxing. The bright living room with large windows flows seamlessly into 3 spacious bedrooms and a fully updated washroom. With new hardwood floors throughout (no carpet), this home exudes modern elegance. Enjoy the privacy of a premium lot with no homes behind. (id:60365)
526 2nd Line, R. R. #3
Haldimand, Ontario
This stunning log log house sitting on 2.49 acres of land is an absolute must see! The home offers two bedrooms plus loft, 1.5 bath, a spacious main level complete with patio doors off of the dining area to a large, recently renovated back deck. Complete with custom handmade light fixtures, built in tv, main floor laundry, gas range top, RO & UV system, wood burning stove. The driveway was just filled in with fresh gravel July 2025 and has room for 8+ cars to park and leads you to the 30 x 50 garage/workshop with its own water supply, heating and cooling. Both the house and shop have steel roofs installed in 2023. There is also a natural dug pond with fountain, a mini green house next to an incredibly fertile garden bed and additional storage trailer at the side of the shop half of which houses a large chicken coop. Both house and shop were stained/sealed July 2025. Soffit, fascia and eaves were also updated in July 2025. Also included with this property is the 9000 lbs car lift, paint booth and riding lawnmower. Minutes from the reputable Oneida Public School. Fibre optic high speed internet run to property. (id:60365)
110 Butler Boulevard
Kawartha Lakes, Ontario
Get ready to fall in love with this brand new, never-lived-in home nestled in the heart of the stunning Kawarthas! This fabulous new build in Lindsay offers 2,880 sq. ft. (as per builder) of pure elegance and sits on a large, pie-shaped lot with no sidewalk and a spacious backyard! Step inside and you're welcomed by a spacious family room with sleek hardwood floors and a separate dining room, perfect for cozy dinners or lively get-togethers. The family-sized kitchen is a chefs dream, featuring gorgeous quartz countertops and a large island. Brand new stainless steel appliances are also included in the sale! The open-concept kitchen flows seamlessly into the family room, where a gas fireplace sets the mood. The breakfast area opens to a backyard walkout, perfect for sunny mornings. The main floor also boasts a walk-in closet (which can double as a pantry) and a 2-piece washroom, rounding out the convenient layout. Just off the garage, there's a mudroom for added convenience, with the garage itself offering an extra storage nook, leaving plenty of room for two cars! Upstairs, the bright and airy feel continues with a luxurious master suite, featuring a 5-piece ensuite (complete with a relaxing soaker tub!) and his-and-hers walk-in closets. Bedroom 2 is equally impressive, with its own 3-piece ensuite and abundant natural light. Bedrooms 3 and 4 share a sleek 4-piece ensuite and are generously sized. The laundry room is conveniently located on the second floor for easy access. With over $29k in builder upgrades, including premium stained hardwood stairs. hardwood in the upstairs hallway, upgraded metal picket railings, and upgraded tile in the kitchen, breakfast area, and foyer, you can enjoy modern luxury while embracing the charm of small-town living! (id:60365)
Basement - 9 Gafney Court
Hamilton, Ontario
This unit offers two generous bedrooms, an updated 4-piece bathroom, includes open concept kitchen, large family room, and the convenience of a private laundry area. Perfect for tenants seeking both space and functionality in a great location. List price includes all utilities! (id:60365)
Upper Level - 9 Gafney Court
Hamilton, Ontario
Main floor unit for lease in a beautifully maintained semi-detached, three-level backsplit, nestled on a quiet court in the family-friendly Gilkson neighborhood. This spacious home features a bright L-shaped living and dining area with a large picture window, brand new flooring throughout, and a modern kitchen with quartz countertops, stylish backsplash, and in-unit laundry for your convenience. The upper level offers three generously sized bedrooms and a newly updated bathroom, perfect for comfortable family living. Rent includes all utilities an added bonus with no extra bills to manage! (id:60365)
165 East Avenue
Brantford, Ontario
Welcome home to 165 East Avenue, Brantford. This charming home offers 3 bedrooms, 2 updated bathrooms, and thoughtful modern upgrades throughout. Tucked away on a quiet dead-end street and backing onto a park with no rear neighbours, it offers privacy and a peaceful setting surrounded by nature. Step inside to find a bright, freshly painted interior complemented by updated vinyl flooring and stylish accent walls that add character. The living and dining areas feel open and welcoming, filled with natural light and perfect for gathering with family and friends. The kitchen has been tastefully refreshed with quartz countertops, contemporary light fixtures, new hardware, a modern faucet, updated plumbing, and a semi walk-in pantry - making it both functional and stylish. The adjoining dining area easily seats 810, ideal for family meals or entertaining guests. Upstairs, you'll find three comfortable bedrooms, including a primary bedroom featuring an accent wall and walk-in closet. Need more space? The basement offers flexibility for storage, a workshop, or a home gym. Outside, enjoy a fully fenced backyard perfect for kids, pets, or weekend get-togethers. Relax on the spacious back deck or start your mornings on the welcoming front porch framed by mature trees. The deep lot backing directly onto a park, along with a brand new privacy fence and gate (2023), creates a true backyard retreat. Whether it's relaxing indoors, hosting family and friends, or enjoying the peaceful outdoor setting, 165 East Avenue is move-in ready and waiting for you to make it your own!!! (id:60365)
121b - 85 Morrell Street
Brantford, Ontario
Welcome to The Lofts on Morrell.This stylish and modern condo offers 948 sq ft of thoughtfully designed living space, featuring 2 bedrooms, 2 full bathrooms, and 2 parking spaces. Located in the highly sought-after Holmedale neighbourhood, this suite is perfect for first-time buyers, professionals, investors, or those looking to downsize without compromising on style or function.Step inside to discover sleek, contemporary finishes throughout, with an open-concept layout thats bathed in natural light and accented by neutral tones. The kitchen is both functional and beautiful, with quartz countertops, stainless steel appliances, ample cabinetry including a custom pantry, and a spacious island ideal for cooking and entertaining. The bright and airy primary bedroom includes a private ensuite with custom cabinets, while the second bedroom is conveniently located next to another full bathroom with custom cabinetry, perfect for guests or a home office setup.Enjoy summer evenings on your own large private balcony, or take advantage of the impressive rooftop patio complete with a community BBQ and mezzanine-level lounge ideal for hosting or relaxing. One of Brantford's most desirable condo communitiesThe Lofts at Holmedale. (id:60365)
17 Corbett Street
Southgate, Ontario
Step into your dream home in the heart of Dundalk! This beautifully built 2023 detached gem is packed with style, space, and all the modern comforts your family deserves. Featuring three spacious bedrooms, each with its own private ensuite, everyone gets their own retreat. Plus, a main floor powder room makes life even more convenient for both family and guests. From the moment you walk in, you'll love the rich hardwood floors that flow throughout the main level, staircase, and upstairs hallway. The open concept design creates a bright and welcoming space where the living, dining, and kitchen areas come together perfectly, ideal for everyday living and unforgettable gatherings. Imagine stepping out from the kitchen onto the beautiful deck, perfect for your morning coffee or summer BBQs. But it doesn't stop there! This home backs onto the gorgeous Grey County CP Rail Trail, with no neighbors at the back, offering incredible privacy and stunning views right from your backyard. And with no sidewalk out front, you get extra driveway space and easy snow removal during the winter months! This is more than just a house, it's a place to build memories, grow your family, and enjoy every moment. With modern finishes, a smart layout, and an unbeatable location, this Dundalk beauty is ready to welcome you home. (id:60365)
9 High Street E
Brant, Ontario
Live where life feels easy, connected, and walkable. Welcome to 9 High Street -- a fully upgraded 4 bedroom corner home nestled in the heart of charming St. George. Imagine waking up to the sound of birds, sipping coffee on your tree-lined front porch, and walking your kids to school, Freshmart, or the nearby park -- all within minutes. "Fully Renovated Fully Permitted Fully Inspected Buy With Confidence"Step into peace of mind at 9 High Street, a beautifully upgraded corner-lot home in the heart of St. George. This property isnt just move-in ready it comes with a recent professional home inspection in flying colours and municipally permitted renovations (Oct 2024), giving you transparency and confidence from day one. Even the deck addition was fully approved and closed by the County of Brant.Inside, youll find an airy, open-concept main floor with a modern kitchen, spacious dining area, and inviting living space. With 4 bedrooms, 2 full baths, a functional mudroom, and a double garage, theres plenty of room for family life or entertaining. Large windows, quality finishes, and thoughtful design create a bright, welcoming atmosphere throughout.The wrap-around corner lot offers a shaded front porch, mature trees, and a walkable location just steps to Freshmart, cafes, community centre, medical services, and schools. All major systems are updated, inspected, and approved, meaning you can focus on living, not fixing.Deck addition fully approved and closedMove-in ready with modern upgrades throughout. A home this transparent and worry-free doesn't come along often. home offers the lifestyle you've been longing for -- walkable, friendly, and truly turnkey. ?? Just 12 mins. to Paris, 18 mins. to Brantford, and 30 min. to Cambridge. Fall in love with a home that fits your next chapter -- and walk to everything that matters. (id:60365)
346 Picton Main Street
Prince Edward County, Ontario
FULLY UPGRADED!!! The Majestic Sills/Hepburn House, A Circa 1859 Italianate Stone Masterpiece Perched Above Picton Harbour With Sweeping Lake Views On Nearly An Acre In The Heart Of Downtown Picton. Impeccably restored with modern upgrades, this 2 storey heritage home radiates timeless elegance while offering contemporary comfort and style. Custom finishes, high ceilings, oak flooring, and a grand staircase with sconce lighting set the tone for refined living. Entertain on the main level with a formal dining room, bar area, built-in benches, display cabinetry, or gather in spacious living areas with a cozy fireplace. The chefs kitchen features custom design with a centre island, breakfast bar, premium appliances: Frigidaire fridge, La Cornue 43" 5-burner gas stove, Zline built-in microwave drawer and more! Upstairs offers 4 bedrooms, each with its own ensuite and picture windows with all-around views, a laundry room with sitting coffee station, a private terrace overlooking the marina, and attic with reclining ladder access. Enjoy the beautifully landscaped backyard, with glass fencing, a wooden deck, and octagon gazebo, is a private oasis and the perfect venue for intimate events, garden parties, or weddings with a stunning harbour backdrop. The finished basement provides flexible space for a gym, media room, or recreation. An oversized driveway and detached garage with a workshop accommodate your projects with ease. Inclusions: All light fixtures, window coverings, fridge, gas stove, microwave drawer, dishwasher, washer/dryer, two owned furnaces, two central A/C units, owned hot water tank, water softener, attic ladder, garage door opener, garden shed, and gazebo. Previously licensed as a B&B, it offers potential as a legacy home, upscale residence, or investment. Walk to cafes, dining, shops, and galleries, with wineries, beaches, and arts nearby. Dont miss this rare opportunity to own a heritage gem in Picton. (id:60365)
93 D'aubigny Road
Brantford, Ontario
Step into effortless living at 93 D'Aubigny Road, where every inch of this stunning home has been thoughtfully updated all thats left for you to do is move in and enjoy! Nestled in the sought-after West Brant neighbourhood and backing onto the serene D'Aubigny Creek Wetlands, Donegal Park, and the CN rail trail, this home offers the perfect blend of modern living and natural beauty. This freshly renovated3-bedroom, 2.5-bathroom home boasts an inviting layout with brand-new triple-pane windows and doors (2023) flooding the home with natural light. Entering the home you will immediately notice an updated front foyer, a stylish powder room, and a convenient laundry room. A bright open-concept kitchen and dining area with brand-new cabinetry and finishes (2024) are located right off the main foyer. The large living room, anchored by a cozy gas fireplace (2023), flows seamlessly to your spacious dining room and private backyard oasis fully fenced with a large deck perfect for relaxing or entertaining. Upstairs, you'll find a spacious primary suite with an updated 4-piece ensuite, and double closets. 2 more large bedrooms and a second beautifully remodelled 4-piece bathroom complete this level all with new flooring and fresh paint throughout (2024). The unfinished basement offers endless possibilities home-gym, rec room, or extra storage with a cold room already in place.Located just minutes from the 403, Brantford Airport, Mount Pleasant, schools, shopping, and countless trails, this home is perfect for commuters, families, and outdoor lovers. Key Upgrades Include: Roof shingles (2023), gas fireplace (2023), triple-pane windows & doors (2023), all new kitchen & bathrooms (2024), new flooring & paint throughout (2024). This is the one you've been waiting for a completely turn-key home in a peaceful, nature-filled setting. Dont miss your chance to make it yours! (id:60365)

