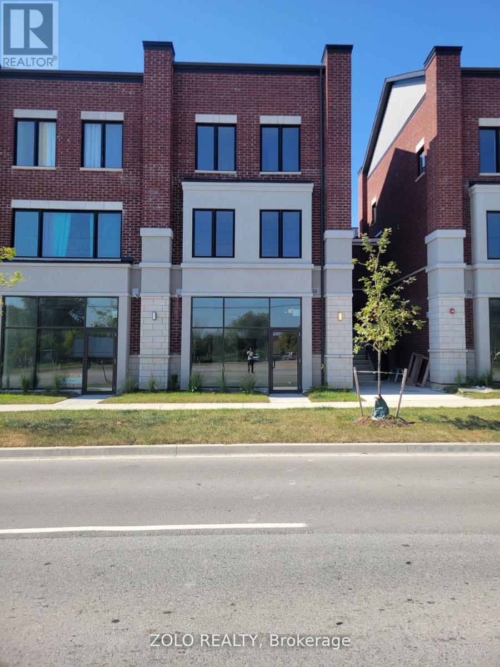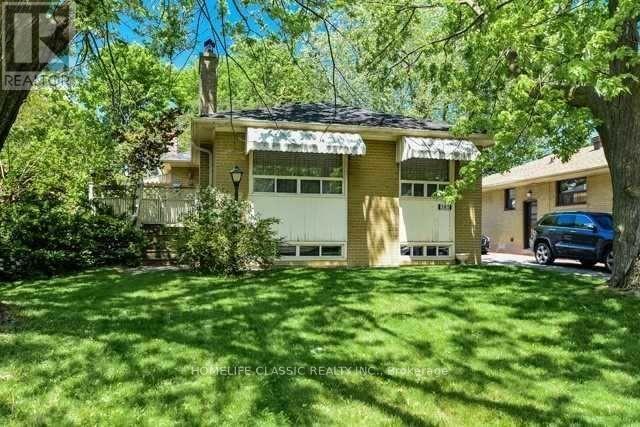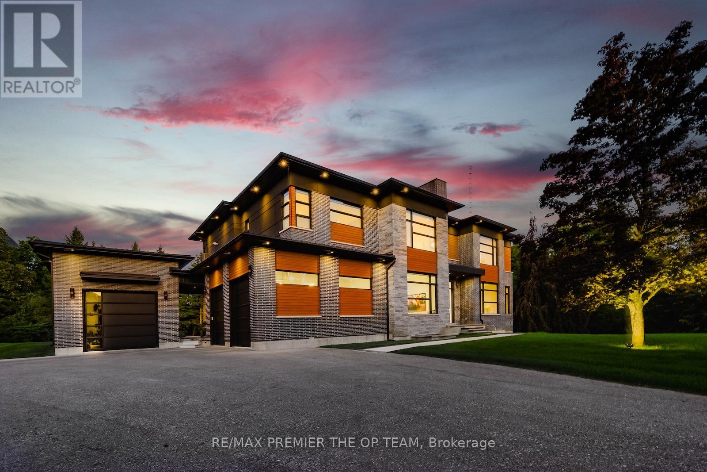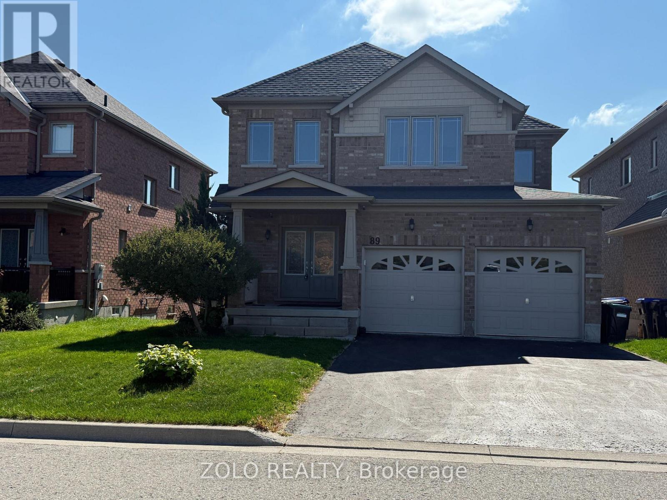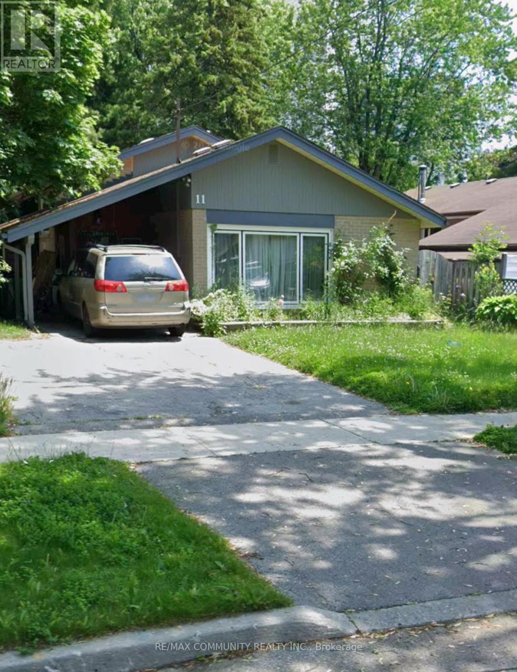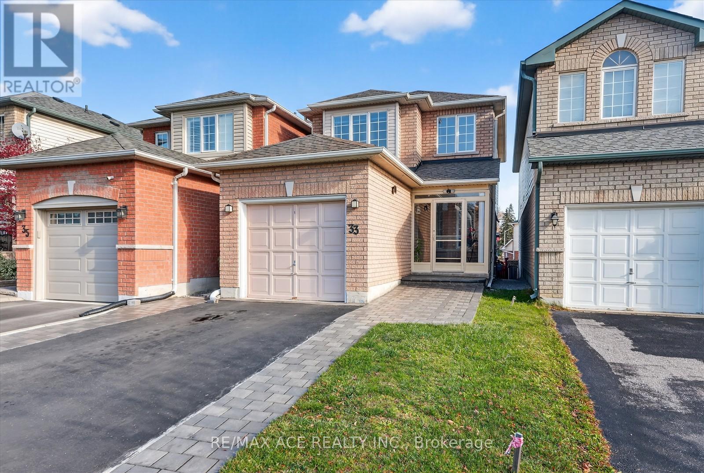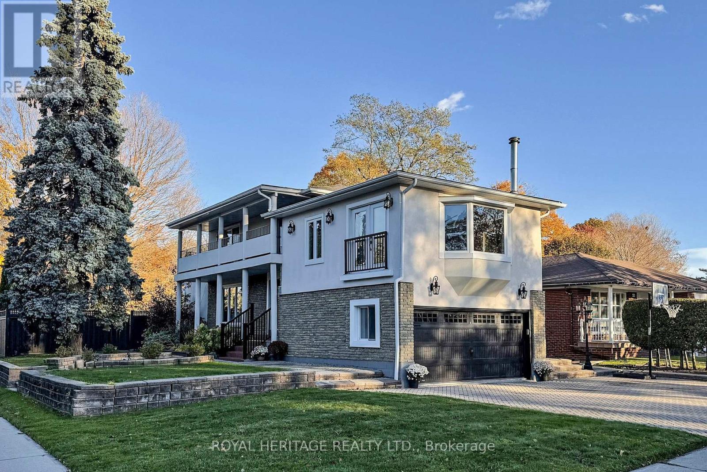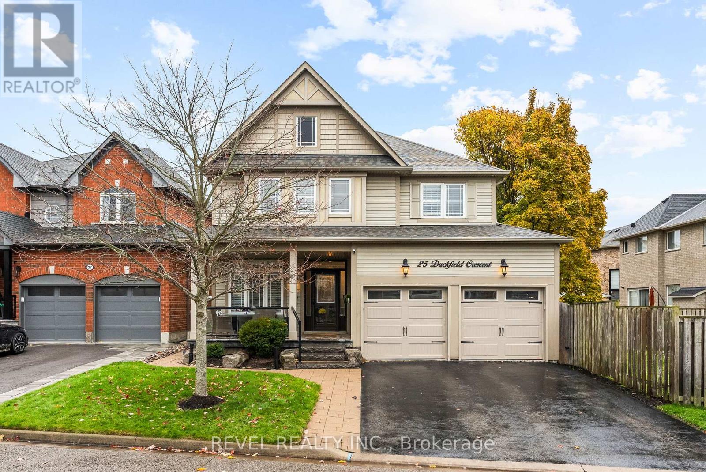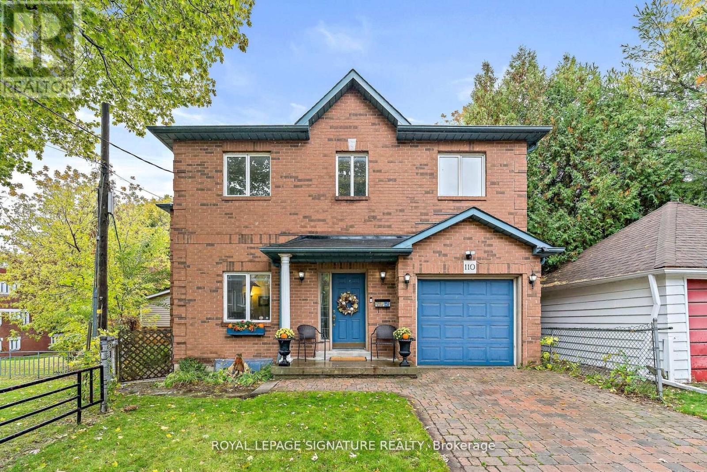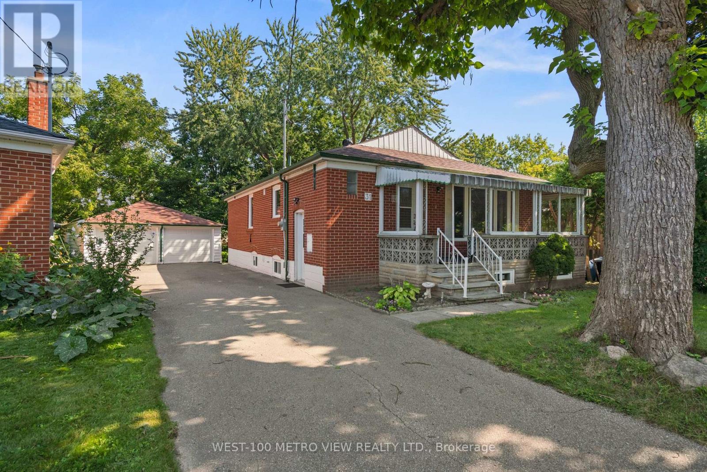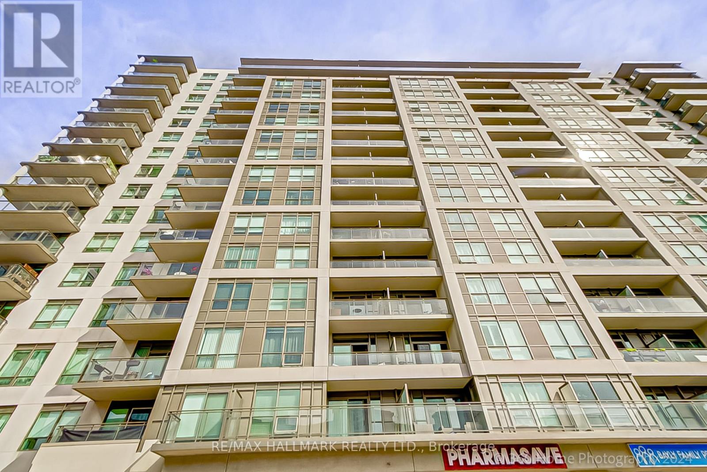8 - 200 Dissette Street
Bradford West Gwillimbury, Ontario
Prime live-work commercial unit for lease in Bradford West Gwillimbury. Features street-level retail / office space with residential apartment above. Ideal for restaurant, café, wellness, retail, or professional office. Near Hwy 400, GO Transit & downtown Bradford. C2 commercial zoning allows wide uses. Base HVAC ready-tenant to design custom venting & secure City of Bradford building permits. Must provide insurance, utilities, business plan, and inspection report before occupancy. Perfect for entrepreneurs seeking visible, high-traffic space in a mixed-use area. This is a shell unit. (id:60365)
Bsmnt - 385 Taylor Mills Drive S
Richmond Hill, Ontario
Beautiful Two Bedroom Basement Unit Available For Lease In The Heart Of Richmond Hill! Excellent Location Close To Transit, Shops, Highway & All Amenities!! Convenient Side Entrance Leads To The Bright & Spacious Lower Level Suite Complete With A Full Kitchen, Spacious Family Room, 2 Bedrooms Windows , 3 Pc Bathroom (id:60365)
6 - 2 Corby Road
Markham, Ontario
Spa/Massage/Health Product Business For Sale (Without Property) * Located In a High Traffic area surrounded by extensive commercial and residential developments. Step into a turn-key, income-generating med-spa, professionally designed and New renovated. Plenty of Free surface Parking available. , featuring 5 private treatment rooms , 3 Shower room, 2 toilet , front desk and office staff area * Close the Restaurants, Hotel, Business and Offices, Residential... (id:60365)
91 Rachelle Court
Vaughan, Ontario
Set On A Quiet Private Court And Surrounded By 1.16 Acres Backing Onto Conservation, This Custom-Built Estate Offers 5 Bedrooms, 8 Bathrooms, And A Lifestyle Of Refined Luxury. The Grand Foyer Opens To A Formal Dining Room With Walk-In Glass Wine Display, Leading Into A Gourmet Chefs Kitchen With Wolf, Miele, And Sub-Zero Appliances, Quartz Countertops, Butlers Pantry With Pocket Doors, And A Walk-Out To The Four Seasons Room. Framed By Oversized Sliding Bi-Fold Doors, This Space Opens Fully To The Outdoors Or Encloses For Year-Round Comfort. A Wet Bar With Built-In Bosch Espresso Machine Connects The Kitchen And Living Room, Where A Striking Fireplace Wall Sets The Tone For Elegant Entertaining. Upstairs, Each Bedroom Features A Walk-In Closet, While The Primary Suite Showcases A Private Sitting Room With Fireplace, Skylight Walk-In Closet, And Spa-Like 6pc Ensuite. The Backyard Offers Unmatched Privacy And Endless Potential For A Pool, Garden, Or Entertaining Retreat, With A Breezeway To A 2-Car Garage With Lift And A Separate Workshop Garage. The Lower Level Extends The Living Space With Heated Floors, Open Recreation Areas, Kitchenette, Theatre Room, Guest Bedroom, And Bath. Every Level Is Seamlessly Connected By A 3-Storey Elevator, Blending Convenience With Sophistication And Blending Fine Craftsmanship, Modern Luxury, And Natural Beauty Into A Truly Unparalleled Estate Experience. (id:60365)
Main And 2nd Floor Only - 89 Slack Street
Bradford West Gwillimbury, Ontario
Modern & bright 4 Bedroom, 2 1/2 bathroom home on front of the Park for families or professionals. Features include: Open-concept living and dining area with large windows and modern flooring Stylish kitchen with granite countertops and stainless-steel appliances Attached garage plus private driveway parking Central air conditioning and efficient heating, Prime Location:Family-friendly area close to parks, schools, and trails Minutes from Plaza, groceries, dining, banks and more, Quick access to GO Station and Highway 400 ideal for commuters (id:60365)
11 Northfield Road
Toronto, Ontario
3 Bedroom upper floor Detached Backsplit house for rent in Woburn Area. Spacious Living room, One full bathroom and One powder room in the main floor. Convenient Separate laundry . Freshly Painted. Quiet Family Oriented Community, Huge Picture Window in Living room, Close to all amenities, Easy Access To Transit, Schools Shopping, Hospital, Etc. Tenant pays, 70% utilities extra (id:60365)
33 Andona Crescent
Toronto, Ontario
Welcome to 33 Andona Crescent, a meticulously maintained, extensively upgraded, move-in-ready home situated in one of Scarborough's most desirable family neighbourhoods. Pride of ownership is evident throughout every detail of this exceptional property. The spacious driveway accommodates parking for up to four vehicles with no sidewalk to limit your space. Ideally positioned just 30 second walk from Adams Park, minutes from the scenic Port Union Waterfront, and a short drive to the University of Toronto Scarborough Campus, this location offers unmatched convenience. Families will appreciate being within walking distance of top-ranked elementary, middle, and high schools, including Sir Oliver Mowat Collegiate. Commuting is effortless with quick access to Highway 401, the Rouge Hill GO Station, local plazas, grocery stores, and essential amenities. The private backyard features a high-quality, sound reducing fence, creating a peaceful outdoor retreat perfect for relaxing, hosting gatherings, or enjoying time with family. Situated on a quiet street within a kid-friendly community, this home delivers outstanding comfort, convenience, and peace of mind, an ideal choice for families seeking a truly exceptional living experience. (id:60365)
47 Cherryhill Avenue
Toronto, Ontario
Location location location ...This Toronto home is just steps away from Lake Ontario, the Rouge Hill GO station, great schools, the waterfront trail system and parks, offering a lifestyle for outdoor enthusiasts and families alike. If you are looking to combine tranquility with luxury, this home offers just that. This unique family home offers a perfect blend of privacy, beauty, and exceptional upgrades throughout. Step inside to an open concept floor plan featuring over 2800 total living space . The grand chef's kitchen is the hub and heart of the home with coffered ceilings, large picture windows and a seating area for all to gather.The kitchen is fully upgraded with premium appliances, solid-wood shaker cabinets, and patio-style french doors leading to a private backyard. There is also a separate large family room with a cozy fireplace and an abundance of natural light filtering in from the skylights, the bay window and even a juliette balcony. The main floor also offers a home office, a large laundry room, a two piece bathroom and a separate entrance from the driveway which would be ideal for an income property. This home was once complete with a rental suite in the basement and could easily be converted back. Outdoor living is enhanced by a large covered porch and an expansive second floor balcony off the two bedrooms upstairs. The basement is finished and complete with two more bedrooms, a family room and the fourth bathroom. Most windows were replaced in (2018). Roof, skylights, soffits (2018). Furnace (2018). Improved insulation in garage and attic (2018). A/C (2021). Ensuite (2024). Insulated Garage Doors (2025). Located about 30 minutes from downtown Toronto, this home also offers quick access to the Hwy 401, great restaurants, all amenities and even U of T, Scarborough campus. Don't miss out on this opportunity to own a custom, move-in-ready, family home in a highly sought after waterfront community. Lakeside living could be yours! (id:60365)
25 Duckfield Crescent
Ajax, Ontario
Stunning Ballymore-Built Home in the Prestigious Lakeside Community of South Ajax. Experience resort-style living in this exceptional quality built residence, perfectly situated on a premium 131-ft deep lot surrounded by mature trees for the ultimate in privacy. From its striking curb appeal to its professionally landscaped grounds, every detail of this home exudes sophistication.Step into your own backyard oasis featuring a sparkling 28-ft inground saltwater pool, relaxing hot tub, and beautifully designed entertaining spaces-ideal for unforgettable gatherings or peaceful retreats.Inside, soaring 9-ft ceilings and custom finishes set the tone. The designer kitchen is a showstopper, boasting a Thermador commercial-grade gas range, built-in Thermador fridge and freezer, Bosch dishwasher, stunning quartz countertops, and a massive island with seating for eight-perfect for hosting family and friends.With four spacious bedrooms and four elegant bathrooms, this home offers abundant room for comfortable living. Enjoy formal dinners in the coffered-ceiling dining room with custom feature wall, or stay organized with the oversized mudroom offering ample storage. A main-floor office and California shutters throughout add both style and functionality.The fully finished basement is a dream come true-featuring a home theatre area with cozy electric fireplace, wet bar with mini fridge, gym space, and a sleek three-piece bathroom.Located in one of Ajax's most sought-after neighbourhoods, this home offers the perfect balance of luxury, comfort, and lifestyle. Fall in love, settle in, and create lasting memories in your very own private retreat. (id:60365)
110 Bowmore Road
Toronto, Ontario
Upper Beaches Is Calling. Thoughtfully Designed By The Original Owners With Family In Mind. Situated On A Rare Oversized Lot, Both Private And Peaceful. Literally Steps From A Beloved Local School = Painless Mornings And Easy Afternoons. Light-Filled Open Main Floor Features Birch Hardwoods + Pot Lights, Creating Flow From Room to Room. Beautiful Hardwoods Through The Kitchen, Highlighted By A Generous Granite Island With Seating And A Built-In Wine Rack, Alongside A Full Wall Of Pantry Storage. Breakfast Room Walks Out To Deck - Perfect For Meals Together, Casual Mornings, and Smooth Summer BBQs With Connected Gas Grill. Love To Entertain? Dining Room Is Perfectly Sized For Celebrations With Friends + Family, Having Two Walkouts To The Yard For Effortless Indoor-Outdoor Living. Open Family Room With Fireplace Creates A Cozy, Inviting Space For Movie Nights And Everyday Moments. Bedrooms Are Spacious And Bright, All Offering Generous Closet Space. Primary Suite Includes A Private Four-Piece Ensuite. For Added Convenience, The Laundry Room Is On The 2nd Floor. Gas Hookup Also Available For Dryer. Spacious One-Bedroom Basement Apartment, Perfect For Extended Family Or As A Rental. Large Bright Windows Fill The Space With Natural Light. Bedroom With A Convenient 4pce Ensuite + Own Laundry. The Kitchen Is Stylish And Practical, Featuring Backsplash And Under-Counter Lighting. Dedicated Storage Room In The Basement For The Exclusive Use Of The Upstairs. 110 Bowmore Rd = City Living At Its finest - Highly Walkable, Bikeable And Surrounded By Excellent Transit Options. Family-Friendly Neighbourhood With Endless Opportunities To Explore, From The Beach and Little India to Leslieville and The Danforth. Two-Minute Stroll To Fairmount Park Community Centre Where everything Happens. A Fantastic Place To Raise A Family. (id:60365)
31 Rossford Road
Toronto, Ontario
Beautifully renovated, 1149 sq. ft. main floor of bungalow for lease. This bright and sophisticated space features a newly updated eat-in kitchen, a generous living room, and three well-sized bedrooms. Located on a quiet street, the property backs onto a serene creek, providing a peaceful natural setting. Enjoy the convenience of nearby amenities including the 401, DVP, Costco, and so much more! Includes parking for 2 vehicles: one garage parking space and one driveway parking space. Tenant responsible for 60% of utilities (heat, water, and hydro). Please note: photos were taken prior to the current tenancy. (id:60365)
405 - 1235 Bayly Street
Pickering, Ontario
Welcome to a convenient location of Pickering Near Hwy 401, Liverpool Go Station, 1+1 Bedroom Condo Apt for Rent in a highly recommended Condo Apartment Close to All Amenities . Tenant Pays the Hydro. Photos are from previous listing. (id:60365)

