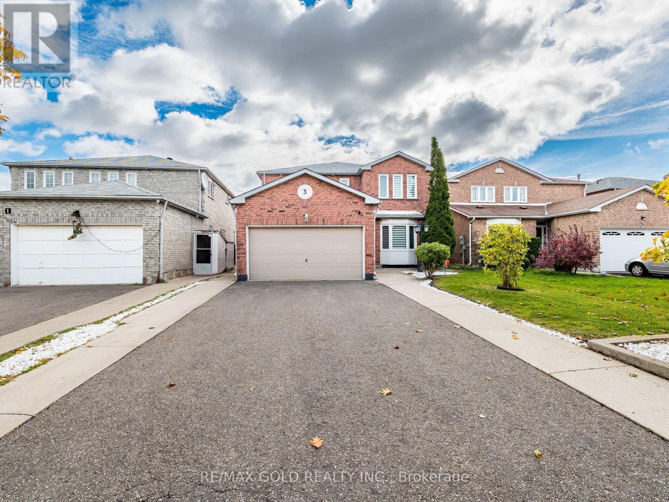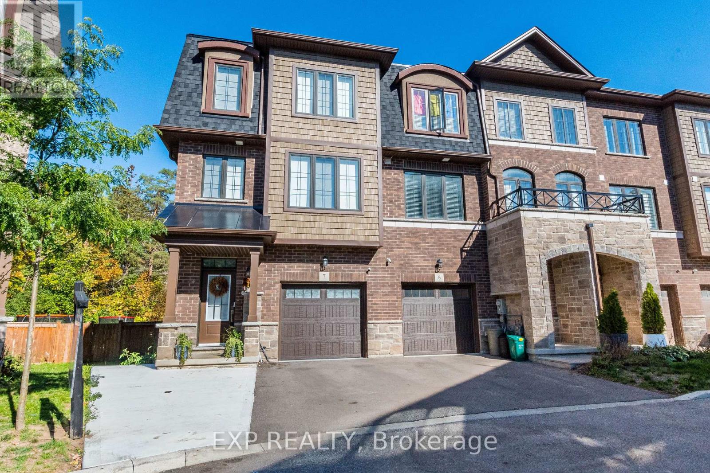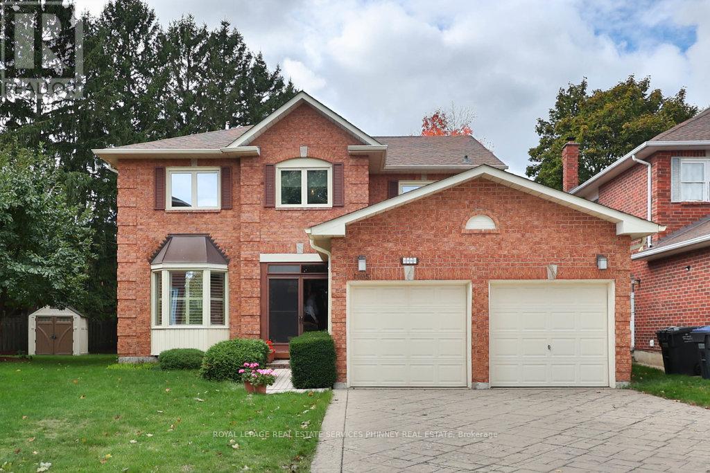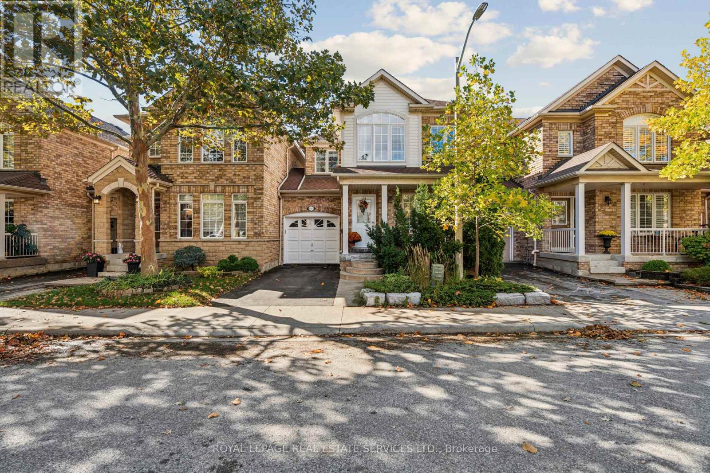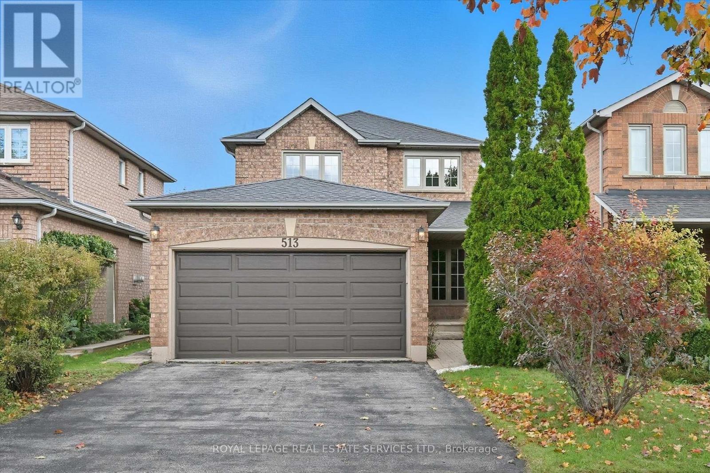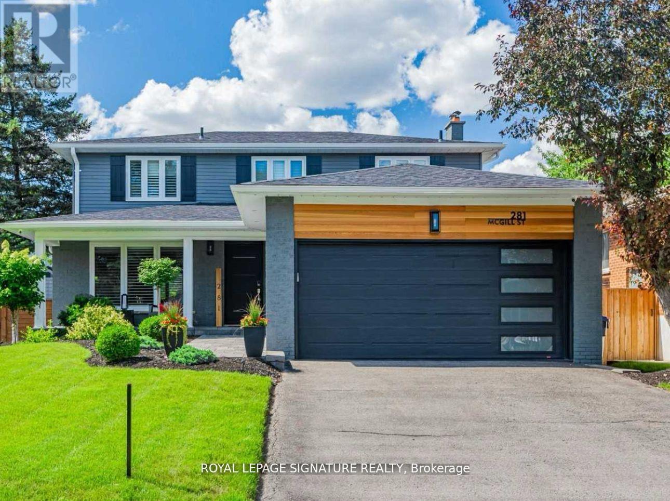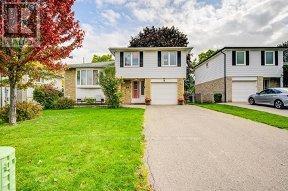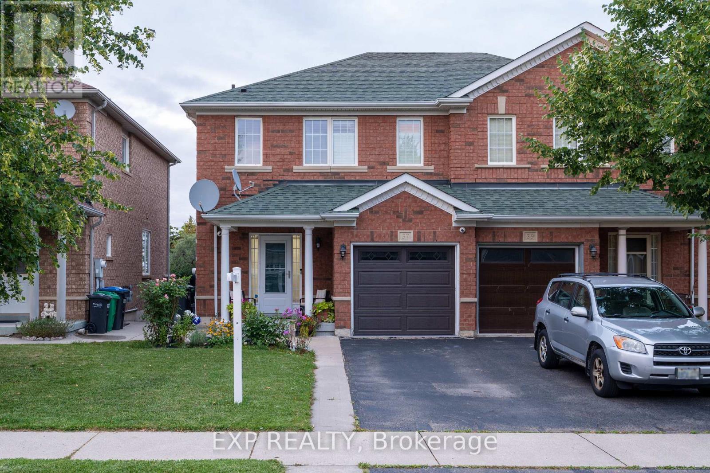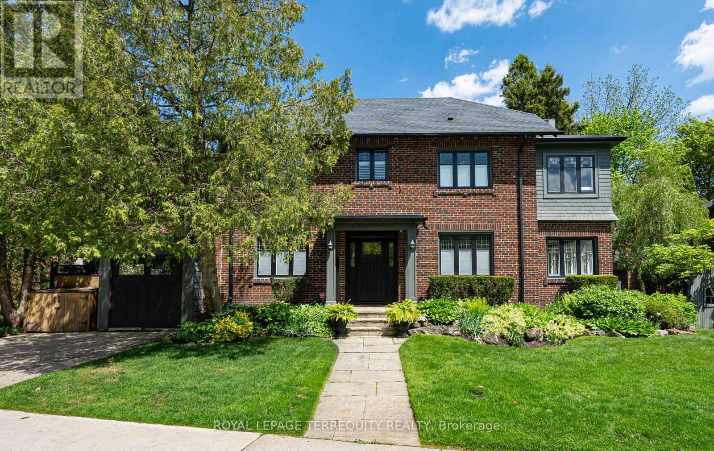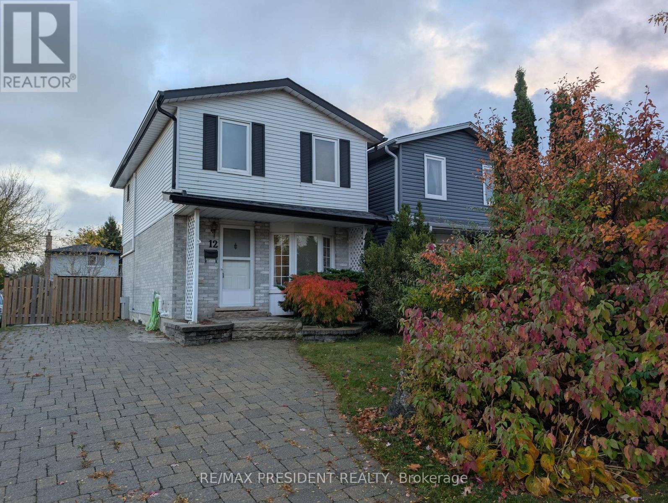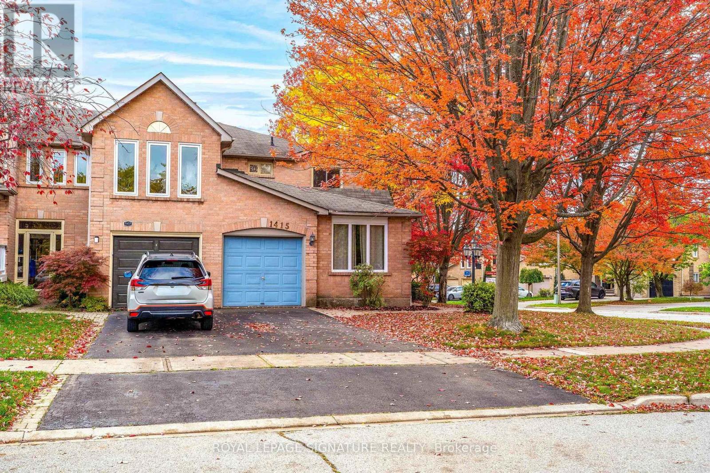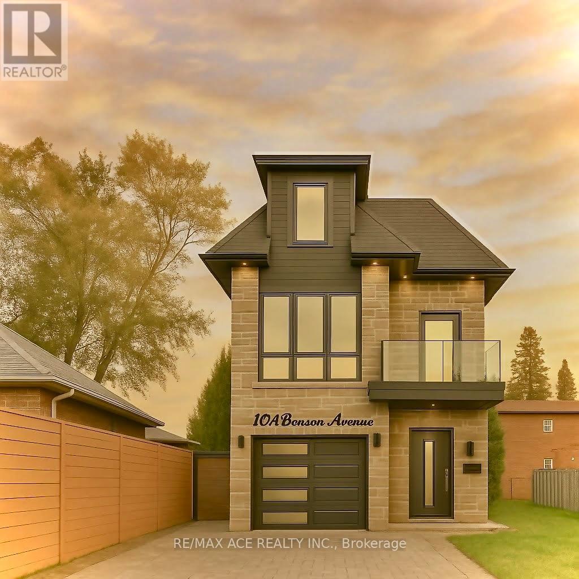3 Hawkway Court
Brampton, Ontario
*~ Wow Is The Only Word To Describe This Great! Wow This Is A Must See, An Absolute Show Stopper!!! A Beautiful 4+1 Bedroom Fully Detached All-Brick Home That Truly Has It All! One (1) Bedroom **Legal Basement Apartment With Separate Side Entrance ! Offering An Impressive 2212 Sqft As Per Mpac , This Gem Delivers Both Space And Functionality For The Modern Family ! Extensively Renovated , Gleaming Hardwood Floors Flow Throughout The Main And 2nd Floor, Which Features A Separate Living Room And Family Room Ideal For Hosting Guests Or Enjoying Quiet Family Time! The Chefs Kitchen Is A True Centrepiece , Boasting Granite Countertops, A Breakfast Bar, And Ample Cabinetry Perfect For Meal Prep And Entertaining! The Second Floor Offers Four Spacious Bedrooms With Loft For Entertainment . Each With Generous Closet Space And Bright Natural Light! The Master Suite Includes A Private Ensuite, Making It A Comfortable Retreat After A Long Day! The Home Also Includes A Fully Finished 1 Bedroom Legal Basement Apartment With A Legal Builders Separate Side Entrance A Great Option For Rental Potential, Extended Family Or Rental Income ((( $1500 Rental Income From Day#1 Tenant Willing To Stay ))) The Backyard Offers A Private And Peaceful Outdoor Space, Perfect For Summer BBQs And Family Gatherings! Located In A Family-Friendly Neighbourhood Close To Parks, Schools, Transit, Hwy 407, And All Amenities, And The Property Has Been Thoughtfully Maintained Premium Concrete Driveway For Eight ( 8 ) Car Parking, Side Yards, And Backyard For Durable, Low-Maintenance Outdoor Living! Enclosed Front Glass Porch For Year-Round Enjoyment And Weather Protection! This Home Has Been Lovingly Maintained And Is Truly Move-In Ready ! Don't Miss This Fantastic Opportunity To Own A Spacious And Elegant Home That Checks All The Boxes ! (id:60365)
7 - 445 Ontario Street S
Milton, Ontario
Executive End-Unit - Biggest Lot In The Complex!! This Beautifully Upgraded Home Is Set On An Expansive, Premium Lot Surrounded By Mature Trees And No Rear Neighbours Backing Onto Sixteen Mile Creek And The Sam Sherratt Trail. With 1,900 Sq. Ft. Of Bright, Open Living Space, This Home Features Modern Laminate Flooring, Remote-Controlled Electric Blinds, And An Unfinished Basement With Laundry Area And Bathroom Rough-In, Offering Endless Potential. The Main Level Offers A Versatile Flex Room With Direct Backyard Access - Ideal As A Fourth Bedroom, Playroom, Or Home Office. Upstairs, The Open-Concept Second Floor Is Filled With Natural Light, Featuring A Spacious Living And Dining Area Offering 9 Ft Ceilings, With Oversized Windows Overlooking The Ravine. The Gourmet Kitchen Is Perfect For Family Meals And Entertaining, Showcasing Stainless Steel Appliances, A Gas Stove, Centre Island With Breakfast Bar And Stylish Backsplash. The Top Floor Includes Three Generous Bedrooms, Primary Bedroom With Large Windows, A Walk-In Closet, And A 3-Piece Ensuite. Steps From Milton Mall, Schools, Parks, Walking Trails, And Public Transit, And Just Minutes To Highway 401, Go Transit, Shopping, And Restaurants. Move-In Ready With Thousands Spent On Upgrades. This One Truly Has It All! (id:60365)
1995 Pitagora Court
Mississauga, Ontario
Nestled on a peaceful, family-friendly court in prestigious Sherwood Forrest, this stunning 4-bedroom home blends elegance, comfort, and functionality.The sun-filled living and dining rooms feature rich hardwood floors and California shutters, creating a warm, inviting space for gatherings. The updated eat-in kitchen offers granite countertops and backsplash, stainless steel appliances including a double oven and range hood, custom cabinetry, and a spacious breakfast area with walk-out to a private deck-perfect for morning coffee or entertaining.The impressive 28-foot-wide family room showcases hardwood floors, a cozy gas fireplace with a refaced stone, and a versatile office nook. If desired, a wall can be added to create a private main-floor office as per the original builder's plan. A stylish 2-piece powder room and convenient main-floor laundry with Bosch washer and dryer complete the main level. Upstairs, the expansive primary retreat features double-door entry, a serene sitting area, built-in bookcase, custom walk-in closet, and a 7-piece ensuite. Three additional bedrooms with hardwood floors share a 5-piece bath with double sinks.The finished basement adds valuable living space with a recreation area, wet bar, 3-piece bathroom, cold cellar, and a flexible room ideal for a 5th bedroom or office. Curb appeal abounds with an all-brick exterior, patterned concrete driveway, interlocking walkway, covered double-door entrance, and a large pie-shaped lot. Ideally located near top-rated schools, parks, trails, shopping, highways, restaurants, U of T Mississauga, and Clarkson GO Station-this home offers the lifestyle your family deserves. (id:60365)
2293 Seton Crescent
Burlington, Ontario
Welcome to this beautifully updated townhouse home offering almost 2,000 ft of total stylish and comfortable finished living space in Burlington's highly sought-after Orchard community. This bright and inviting residence features three spacious bedrooms, A huge master bedroom with his and hers closets, and a 4-piece ensuite bathroom with a jacuzzi tub to relax and enjoy your evening. Another updated full bath serves the other two spacious bedrooms. A new modern kitchen with quartz countertops, stainless-steel appliances, and a convenient pantry room. Enjoy the ease of inside garage entry and peace of mind with major updates, including a new furnace (2023), tankless hot water system (2023), heat pump system (2023), and roof shingles (2019). Hardwood stairs feature upgraded Iron Pickets. The finished basement expands your living space with a cozy fireplace and a dedicated home office, perfect for today's work-from-home lifestyle. Situated in a quiet, family-friendly neighborhood close to parks, schools, and amenities, this move-in-ready home combines comfort, functionality, and modern upgrades, an ideal choice for families or professionals seeking the best of Burlington living. (id:60365)
513 Fothergill Boulevard
Burlington, Ontario
WELCOME TO 513 FOTHERGILL BOULEVARD! An exceptionally well-maintained three bedroom family home in the desirable Appleby community, perfectly situated on the Burlington/Oakville border. Nestled on a quiet, family-friendly street with parks at both ends, this property blends style, comfort, and functionality - ideal for today's modern family lifestyle. The main level showcases laminate flooring, open concept living and dining areas perfect for entertaining, and a cozy family room with gas fireplace for relaxed evenings at home. The functional kitchen features granite countertops and a sliding door walkout to the backyard patio, making indoor-outdoor living effortless. Upstairs, retreat to the oversized primary bedroom complete with a double-door closet and private four-piece ensuite. Two additional bedrooms and a four-piece main bath complete the upper level, offering plenty of space for the whole family. Additional highlights include a welcoming covered front porch, an unspoiled basement awaiting your creative vision, replaced windows in the primary bedroom, front bedroom, and main bath (2022), furnace (2014), and an updated roof (2010) with 30-year shingles and a 20-year workmanship warranty. The fully fenced backyard, surrounded by mature trees and shrubs, features an inviting interlock patio - a safe and private space for children and pets to play. Commuting is a breeze with easy access to the Appleby GO Station, public transit, and major highways. You're also close to parks, trails, top-rated schools, the lake, and essential amenities, with Bronte Village and downtown Burlington just a short drive away. Tucked away in a vibrant South-East Burlington locale, this charming home offers exceptional value and unbeatable convenience. Your family's next chapter begins here! (some images contain virtual staging) (id:60365)
281 Mcgill Street
Mississauga, Ontario
This exquisite, fully renovated home offers over 3,000 sq. ft. of living space and is situated on a serene, child-friendly street. The renovated kitchen features sleek stainless steel appliances, while hardwood floors flow seamlessly throughout both the main and upper levels. The basement is a perfect retreat with a large recreation room, ELECTRIC FIREPLACE, 3-piecebath, and an additional bonus room that can serve as a bedroom, office, or gym. Step outside toa professionally landscaped front and backyard, complete with an irrigation system for easy maintenance. The backyard oasis includes decks and interlocks, creating the perfect space for relaxation or entertaining. With no expense spared, this home offers luxury, comfort, and convenience in every corner. (id:60365)
33 Groveland Crescent
Brampton, Ontario
Step into this beautifully maintained, fully detached 4-level side split, perfectly situated on a premium 50-foot lot in the heart of Brampton's highly sought-after Northgate community. This charming home is nestled in a safe, family-friendly neighbourhood, surrounded by excellent schools, scenic parks & walking trails. Upon entering, you're greeted by a spacious foyer featuring a 2-pc bath, a large closet & convenient access to a versatile family room w/ a walk-out to the backyard. This inviting space can easily serve as a 5th bedroom or in-law suite, offering flexibility for growing families or guests. The cozy family room also features a natural gas fireplace & large windows overlooking the lush backyard-perfect for relaxing on chilly winter evenings. The main level boasts a bright, open-concept liv/din area, ideal for entertaining. Gleaming refinished hardwood floors & ample natural light create a warm & welcoming atmosphere. The renovated modern kitchen is a true highlight, complete w/ quartz counters, stainless-steel apps, a large eat-in breakfast area. Upstairs, you'll find 4 generous bedrooms and a 4-pc main bath-perfect for a large family. The lower level adds even more functional living space, featuring pot lights, a wet bar & a wall-to-wall built-in shelving unit - ideal for a rec room, media area, or home office. Step outside to your private, tree-lined backyard-a peaceful oasis offering plenty of room for kids to play, summer gatherings or gardening. Additional highlights of the home include direct access to the single-car garage & a driveway w/ parking for up to 4 cars. Conveniently located close to Bramalea Go Stn & Hwy 410 & 427 & within mins of Brampton Civic Hospital, Bramalea City Centre, Professor's Lake, Chinguacousy Park & Greenbriar Rec Centre. Come & fall in love w/ this stunning home that perfectly blends comfort, style, and convenience. 33 Groveland Cres is more than just a house-it's the home your family has been waiting for! (id:60365)
37 Farthingale Crescent
Brampton, Ontario
Stunning 3-Bedroom, 4-Bath Semi-Detached Home Backing Onto Ravine! Welcome to this beautifully maintained semi-detached home nestled in the heart of the sought-after Fletcher's neighbourhood near Chinguacousy & Bovaird. Situated on a premium ravine lot with serene pond views and unmatched privacy, this home offers the perfect blend of comfort, elegance, and tranquility. Boasting 3 spacious bedrooms, 4 bathrooms, and a finished basement, this home showcases true pride of ownership throughout. The recently painted interior features gleaming floors on the main level and a graceful Oak staircase, adding warmth and sophistication.The bright, updated kitchen is equipped with modern stainless steel appliances and Pot lights, perfect for everyday living and entertaining. The finished basement includes a recently build full bathroom, a laundry room and ample storage space. Enjoy direct access from the main floor to the garage for added convenience. Step outside to your private backyard oasis, where you'll find peace and scenic beauty without any rear neighbours. Located on a quiet, family-friendly street, this home offers easy access to shopping, dining, schools, banking, public transit, Mount pleasant Go and more. Experience the perfect mix of urban convenience and suburban tranquility in one of Bramptons most desirable communities. Don't miss this rare opportunity your dream home awaits! (id:60365)
59 Baby Point Road
Toronto, Ontario
Welcome to 59 Baby Point Road,a beautifully appointed & fully renovated residence, perfectly situated in the sought-after community of Baby Point.Overlooking the picturesque Baby Point tennis courts,lawn bowling greens & the charming clubhouse, this exceptional home offers a magical setting in one of Toronto's most coveted neighbourhoods.Completely reimagined from top to bottom between 2019-2020,no detail was overlooked. Every room & corner has been thoughtfully updated with premium materials & the finest level of craftsmanship.Featuring 3+1spacious bedrooms,each with excellent closet storage,including a luxurious primary suite with a custom walk-in closet with centre island & a spa-like 4-piece ensuite.A rare&enchanting walkout from the primary bedroom leads to a newly built rooftop patio nestled among lush,mature trees-your private treehouse retreat.Laundry has been smartly relocated to the 2ndfloor-right where you need it.A hidden custom staircase leads to the third-floor attic,offering fantastic extra storage or the potential for additional finished living space.The main floor is bathed in natural light & offers outstanding flow for both daily living and entertaining. Enjoy a formal living room with a wood-burning fireplace, stunning imported marble mantle, elegant custom built-ins & original leaded glass windows. The formal dining room provides incredible views&sunlight.The heart of the home is the chef s kitchen, complete with an oversized centre island, breakfast area& a sunken family room. Multiple walkouts lead to professionally landscaped gardens featuring a soothing water feature pond & inground irrigation system.The dug-down basement offers a spacious rec room,guest bdrm,full bathroom,mudroom,& a walkout to the side yard--very convenient.All major systems & mechanicals were updated during the renovation,ensuring peace of mind for years to come.This is truly a turn-key property,enhanced to perfection in one of Toronto's most special & vibrant communities. (id:60365)
12 Hill Street
Halton Hills, Ontario
Welcome to 12 Hill Street in the charming community of Acton. Ideally located just off Main St N, this move-in-ready home offers convenient access to nearby amenities. Featuring a spacious, open-concept design, this home includes three bedrooms and modern updates throughout. The bright eat-in kitchen flows seamlessly into the dining area, while the generous living room opens to an oversized deck with a stylish gazebo-perfect for outdoor entertaining. The private backyard provides ample space for summer barbecues and relaxing gatherings. Upstairs, you'll find three comfortably sized bedrooms and a contemporary 4-piece bathroom. Efficient gas radiant heating ensures cozy warmth year-round. The finished basement offers a versatile rec room or home office with a gas fireplace, built-in bookshelves and plenty of storage, along with a convenient 2-piece bath. This home boasts numerous upgrades, including a new roof and windows (2019), a modern AC with heat pump (2020), Navien boiler, pot lights in the living area, and a recently renovated kitchen. See the upgrades list for the full list of upgrades. The oversized driveway provides parking for three vehicles. Located just minutes from the GO station, top-rated schools, shops, and Fairy Lake, this family-friendly neighborhood is the perfect starter home for young families or those seeking a home in a close knit community. Don't miss out-schedule your showing today! ** This is a linked property.** (id:60365)
1415 Stonecutter Drive
Oakville, Ontario
Beautifully Renovated End Unit Townhome in Prestigious Glen Abbey close to walking trails and top schools! Welcome to this stunning 3+1 bedroom end-unit townhome that offers all the space and privacy of a semi-detached home - perfectly situated in one of Oakville's most sought-after school districts! Zoned and close to top-rated schools like Abbey Park (9.1/ 10 rating) and Heritage Glen (8.0 / 10 rating), this home is ideal for families looking to give their kids the best educational start in Canada. The main level boasts hardwood floors, crown molding, pot lights, and upgraded fixtures throughout. The custom French-inspired white kitchen features a granite island and countertops, stainless steel appliances, and elegant design details that make it the heart of the home. Step outside to impeccably landscaped grounds that showcase the season's beauty, with sweeping views of brilliant fall foliage that enhance both the home's charm and its exceptional curb appeal. Enjoy a professionally finished basement with brand new Vinyl floor, ideal for a home office, recreation room, or guest suite. This home truly shows 10++- stylish, functional, and move-in ready in one of Oakville's most desirable communities. Book your showing Today! (id:60365)
10a Benson Avenue
Mississauga, Ontario
Experience refined living in this newly built family home just steps from Lake Ontario and vibrant Port Credit. Designed with convenience in mind, the residence features a custom-built elevator providing access from the basement to the third floor. Oversized windows and a skylight flood the home with natural light, highlighting the open-concept design. The chef-inspired kitchen is a true centerpiece, complete with a spacious island, premium Decor appliances, and seamless flow into a bright great room featuring custom built-in shelving and an elegant electric fireplace. The private fenced backyard offers the perfect setting for relaxing or entertaining. The primary suite is a retreat of its own with a walk-through closet, spa-like ensuite with heated floors, and a dream soaker tub. Each of the four bedrooms includes its own ensuite and generous closet space. A full-sized laundry room on the second floor adds convenience to everyday living. The fully finished basement provides flexibility with an additional bedroom or office, guest bathroom, bar, and a spacious recreation room with a separate entrance. Heated floors in the powder room and foyer, engineered hardwood throughout, and high-end European/Italian tiles elevate the homes sophisticated style. An EV charger is also included. (id:60365)

