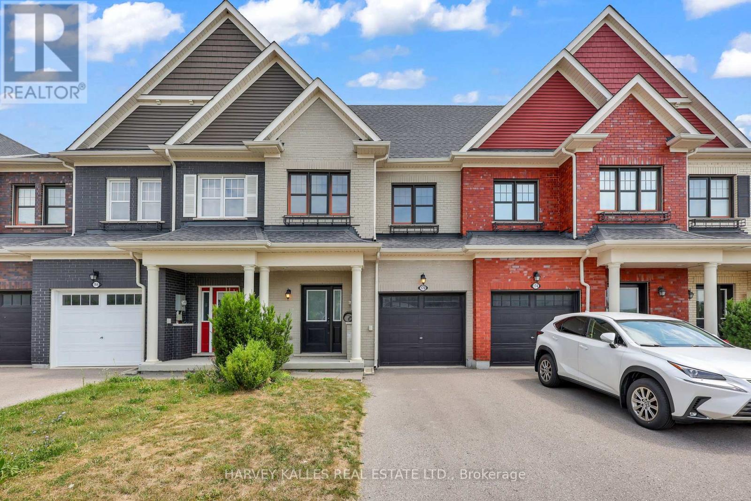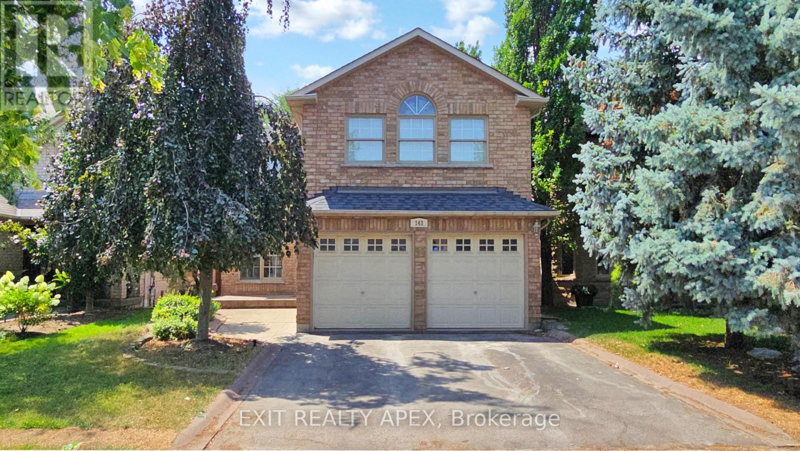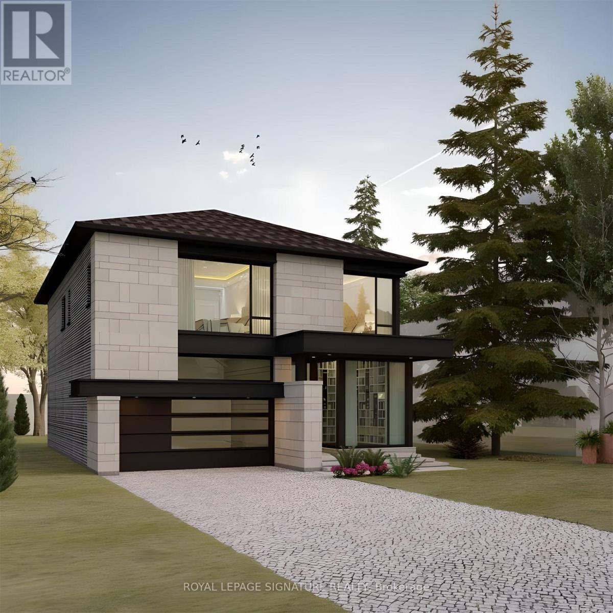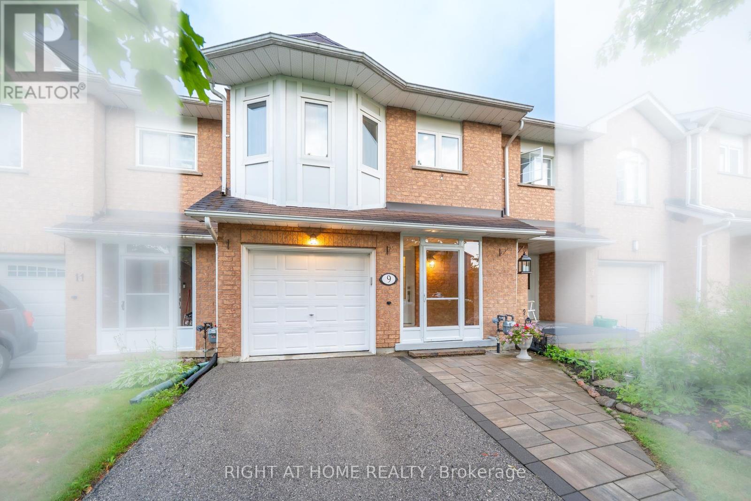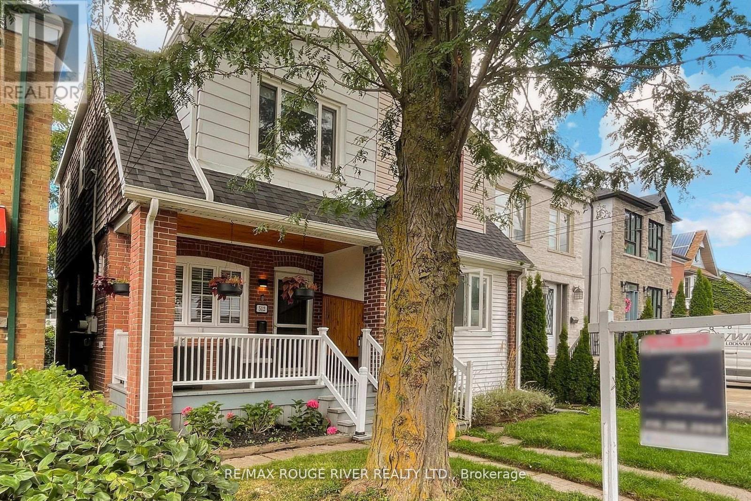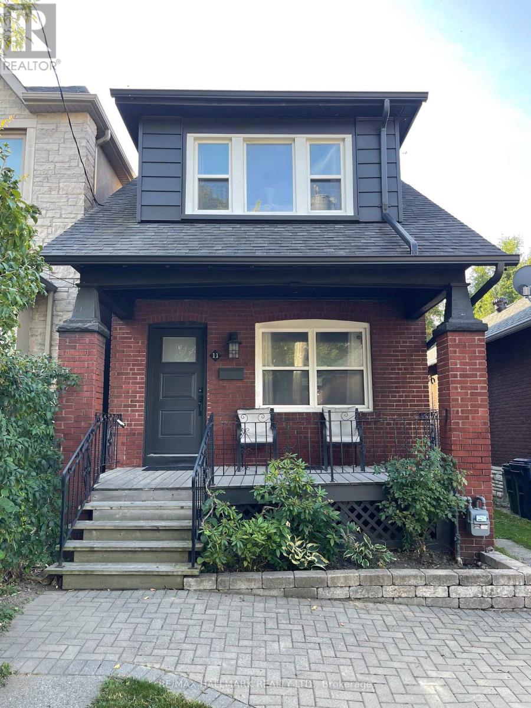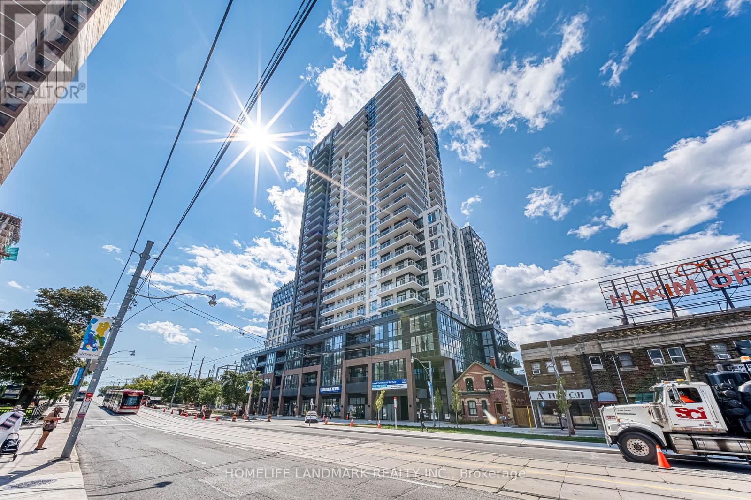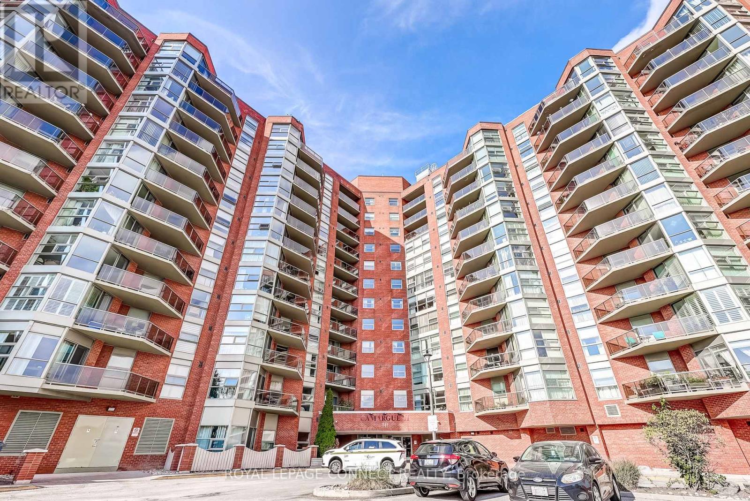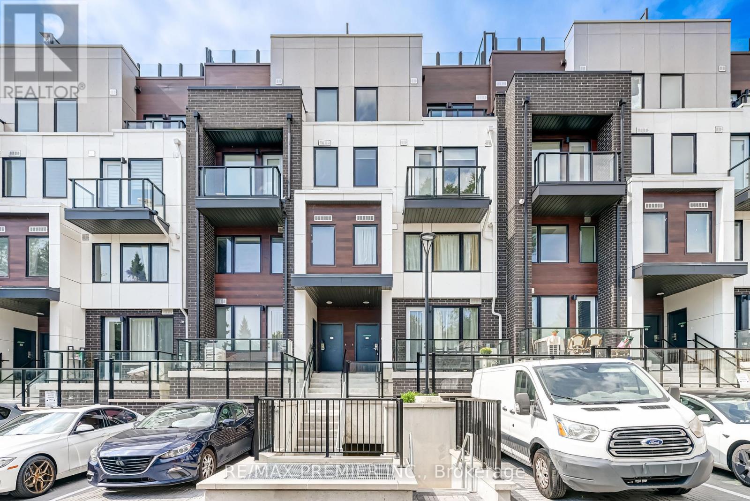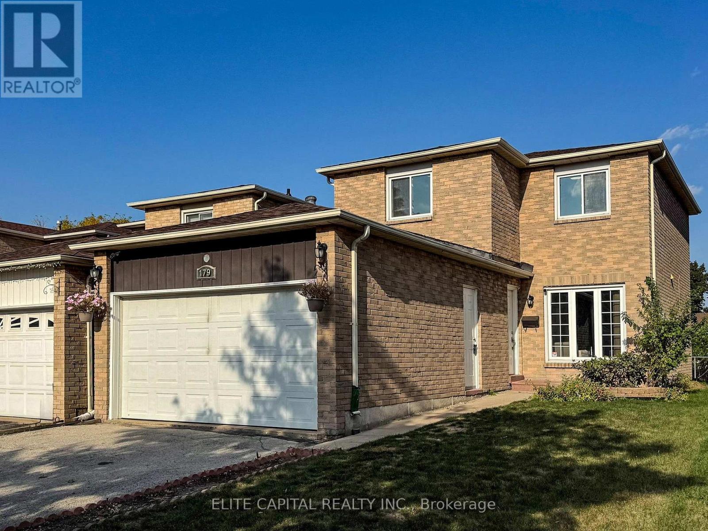341 - 11750 Ninth Line
Whitchurch-Stouffville, Ontario
Welcome to 9th & Main Condos + Towns by Pemberton Group, built in 2023. This bright & inviting condo offers 1,290 s.f. of thoughtfully designed living space, featuring 2 spacious bedrooms, a full-size den, 2 luxurious full bathrooms, walk-in closets & a stylish powder room, totaling 3 bathrooms. This suite perfectly balances comfort & sophistication w/soaring 9-foot ceilings & premium 8 7/8 luxury vinyl plank flooring ?owing seamlessly throughout. The sleek, chef-inspired kitchen is a show stopper w/upgraded high-end appliances, including a built-in oven, gas cooktop, built-in dishwasher, a handless vacuum sealing drawer, a built-in microwave/convection drawer & a showpiece hood fan. More upgrades include beautiful Calcutta backsplash, Caesar stone countertops, a two-sided Waterfall center island w/a large stainless steel undermount sink, all upgraded hardware, upgraded soft-close cabinetry, & ample storage, all adding to this high-end appeal kitchen. Step outside to your expansive TERRACE, SPANNING NEARLY 500 sq ft (value 40K), complete w/a gas BBQ hookup and water access for your plants ideal for entertaining or relaxing. Enjoy the convenience of **2 PARKING SPOTS**(value $60K), and a LOCKER ON YOUR FLOOR & a Smart Suite Latch door lock feature to further elevate your everyday living experience. Exceptional building amenities include a grand lobby, 24-hour concierge & security, a gorgeous breezeway, golf simulator, multi-functional fitness centre, steam room, theater, library, media lounge, party room with pool table & kitchen, boardroom workspace, children's room, a pet wash station, & guest suites. Located in the vibrant heart of Stouffville, just 3 minutes to the GOTrain, with easy access to Hwy 404 & 407, this residence offers the perfect blend of urban convenience and natural beauty. MAINTENANCE includes WATER & ROGERS INTERNET. YOU PAY ONLY ELECTRICITY & CABLE. **Please note that this home has been virtually staged. (id:60365)
170 Boadway Crescent
Whitchurch-Stouffville, Ontario
Rare find! This absolutely stunning, modern 2-storey Minto freehold townhome with no maintenance fees offers a luxurious living experience. 3 Bedrooms and finished basement. Smooth ceiling throughout, open concept, freshly painted whole house, pot lights, 9 ft ceiling on the main floor. $$$ spent on upgrades include stairs, kitchen with quartz countertops, main and second floor hardwood floors throughout and vinyl floor in basement. Luxury glass bathrooms upgrades and etc. Bedrooms are all bright with large windows and large shower in primary ensuite. Attached garage with direct access and extra long driveway with no side walk can parking a total of 3 cars, this property promises both convenience and elegance. Walk to park and plaza. Close to the supermarket, close to highway, convenient for the life and work, don't miss this chance! (id:60365)
143 Veneto Dr Upper Drive
Vaughan, Ontario
Prime neighborhood in Woodbridge! Ideal for a large family: with 4 bedrooms (including 2 super sized ones), 4 washrooms (including 2 en-suites and 1 separate full bath). 2 Parking spots (including 1 Garage). Available from 1 September. Book your showings today!! Tenants will have to pass third party verification and must pay $39 per person. (To bereimbursed on successful verification). Basement is rented separately. Tenants to pay 70% utilities. (id:60365)
401 Metro Road N
Georgina, Ontario
Attention Builders, Investors & Dream Home Seekers! Here's your chance to design and build a luxury home just minutes from Lake Simcoe in the beautiful town of Georgina, Ontario. Situated on a spacious lot with existing service lines, this rare offering includes architectural and structural drawings for a 2675 sq.ft., 4 bed, 4 bath, 2-storey custom home ready for your vision to come to life. Just apply for permits and start building! Enjoy the charm of lakeside living in a rapidly growing community surrounded by nature, marinas, parks, and trails. The existing structure is not inhabitable and the property is being sold "as is, where is". "VTB financing may be available" - a great option to get started on your next project. Don't miss this opportunity to build your dream home or investment property in one of Georgina's most desirable locations! (id:60365)
9 Royal Cedar Court
East Gwillimbury, Ontario
FULLY RENOVATED TOWNHOME ON PRIVATE COULD-DE-SAC! Welcome to 9 Royal Cedar Court a True Gem Tucked Away In One Of Most Desirable And Peaceful Pockets! Very Private Court! This fully renovated Freehold Townhome is nestled on a quiet, child-safe Cul-De-Sac, offering a rare blend of tranquility, privacy, and unbeatable convenience! No Sidewalk for extra parking! This sun-filled 3-bedroom, 3-bathroom beauty has been tastefully upgraded from top to bottom with timeless finishes and modern design. Gorgeous hardwood flooring flows throughout, Solid oak staircase, potlights, custom kitchen features elegant quartz countertops, a stylish backsplash, and newer stainless steel appliances, perfect for family meals and entertaining. Upstairs, the spacious primary bedroom boasts large windows, a private ensuite bathroom (rare to find in such townhomes) and generous closet space. Two additional bedrooms are ideal for growing families, guests, or even a home office setup. The finished basement provides a cozy and versatile area for movie nights, a kids play zone, gym, or work-from-home space. Enjoy peaceful mornings or evening gatherings in your beautiful south-facing backyard, private oasis where you can relax, garden, or entertain with ease. Also is very important is Location, Location, Location! Just a 2-minute walk to Good Shepherd Catholic Elementary School, and mere steps from scenic walking trails, parks, and playgrounds a dream location for families and nature lovers alike. Commuting is also a breeze with nearby public transit and quick access to major highways, shopping centres, and all amenities. This home has been lovingly maintained and thoughtfully upgraded ready for you to move in and start enjoying right away. Whether you're a first-time buyer, growing family, or savvy investor, this is the one you've been waiting for (id:60365)
3 Teddington Crescent
Whitby, Ontario
Welcome to 3 Teddington Crescent, Whitby! This stunning, FRESHLY PAINTED move-in ready home is located in a highly desirable, family-friendly neighborhood. Featuring 3+1 spacious bedrooms and 4 bathrooms, with the living space of 2150 Sqft. This property offers a bright, open-concept main floor with modern finishes, hardwood flooring, and a large eat-in kitchen with walkout deck & walkout to a fully fenced backyard. The highlight is the BRAND NEW, LEGAL WALKOUT STUDIO BASEMENT APARTMENT WITH SEPARATE ENTRANCE, NEVER LIVED IN, BRAND NEW GARAGE DOOR, 200 AMP Electrical panel, 2 SEPARATE LAUNDRIES, perfect for in-laws, rental income, or extended family. Close to top-rated schools, parks, shopping, public transit, and Hwy 401/412/407. A perfect blend of comfort, style, and income potential don't miss this opportunity! (id:60365)
512 Main Street
Toronto, Ontario
Fabulous 3 bed, 2 bath family home is nestled in the heart of East York's sought-after Woodbine-Lumsden neighbourhood. Updated throughout with tons of character and natural light, this charming and welcoming home is exactly what you are looking for! The main floor offers generous sized living and dining areas that flow into the functional, updated kitchen. A bonus room just off the kitchen offers flexibility, currently used as an office space, walks out to your private backyard and a highly-coveted parking pad!. On the second floor you will find the spacious primary bedroom, 2 more sun-filled bedrooms and a renovated 4pc bath. The finished lower level offers a multifunctional space that blends comfort, entertainment and practicality, complete with a 3pc bathroom, laundry room and storage. The welcoming front porch is perfect for morning coffees and evening cocktails! Nearby green spaces including Taylor Creek park and Stan Wadlow park and community hubs provide lots of ways to enjoy the outdoors with walking/cycling trails, splash pads, sports field, skate park, off-leash dog area just to name a few! Conveniently located close to schools, public transportation, vibrant shops and restaurants of The Danforth. This lovely home will not disappoint and once you experience the quiet, vibrant close-knit community feel you will want to make 512 Main St home! (id:60365)
11 Denton Avenue
Toronto, Ontario
Welcome to 11 Denton Ave. This Amazing 2 Story Brick Detach House Has 3 Bedrooms, 2 Bathrooms (4pc and 3pc), Huge Chefs Kitchen, Pot Lights Throughout, With An Amazing Entertaining Private Backyard With A Fully Fenced Yard. Steps Away From The TTC And All The Amenities That Are Needed. (id:60365)
Unit 712 - 268 Main Street
Toronto, Ontario
Welcome To LINX Condo At 286 Main St, Unit 712- A Stunning 2 Bedroom, 2 Bath Corner Suite With 766 Sq Ft Of Functional Living Space Plus A 54 Sq Ft Balcony. Floor To Ceiling Windows Fill The Home With Natural Sunlight, Offering A Clear And Open View. The Modern Layout Provides A Perfect Balance Of Comfort And Style, Ideal For Both Relaxing And Entertaining. Located Steps From Main Subway Station, Danforth GO, Shops, Safes And Parks. This Vibrant Community Has Everything At Your Doorstep. (id:60365)
903 - 10 Dean Park Road
Toronto, Ontario
Bright, Spacious Living with Sweeping City & Greenspace Views - Welcome to Camargue II in the Rouge Valley! This 2-bedroom, 2-bath condo offers spectacular southwest views of the city skyline and lush greenspace through large floor to ceiling windows and a walk-out balcony. The kitchen features stainless steel appliances, and the living area is filled with natural light, while the generous primary suite features a private ensuite and ample closet space. Enjoy the convenience of in-unit laundry and central air in a highly sought-after, well-maintained building with top-notch amenities including a fitness centre, indoor pool, sauna, party room, library, tennis court, car wash, bike storage, visitor parking, and 24-hour security. Perfectly located near Highway 401, public transit, shopping, groceries, and more, this condo combines comfort, convenience, and breathtaking views in one of the areas most desirable communities. (id:60365)
8 - 1479 O'connor Drive
Toronto, Ontario
This Spacious 2-Storey Unit Offers 1,005sqf Of Modern Living With 2 Bright Bedrooms, 2 Full Bathrooms, Plus A Convenient 2-Pc Bath. The Open-Concept Living And Dining Area Flows Seamlessly To A Private Balcony, Perfect For Relaxing Or Entertaining. Features Include Laminate Flooring Throughout, A Stylish Kitchen With Stainless Steel Appliances, And Quartz Countertops. The Unit Comes With Parking And A Locker. Enjoy A Fantastic Location With TTC At Your Doorstep, Minutes To Hwy 404 & 401, The Upcoming Eglinton LRT, Eglinton Square Shopping Centre, Shops At Don Mills, Parks, Schools, And So Much More. (id:60365)
179 Bethany Leigh Drive
Toronto, Ontario
Welcome to this charming single-family detached home offering 1,584 sq. ft + 888 sq. ft finished basement of comfortable living space in a sought-after Scarborough neighbourhood featuring three well-sized bedrooms on the second floor and one bedroom in the basement. Large windows fill the home with natural light, creating a warm and inviting atmosphere. Generous living and dining areas flow seamlessly, perfect for everyday living and entertaining. Kitchen with a breakfast area great for family meals or hosting. Minutes to Transit, Banks, Shopping, Library, Community Centre, Parks and Schools. (id:60365)


