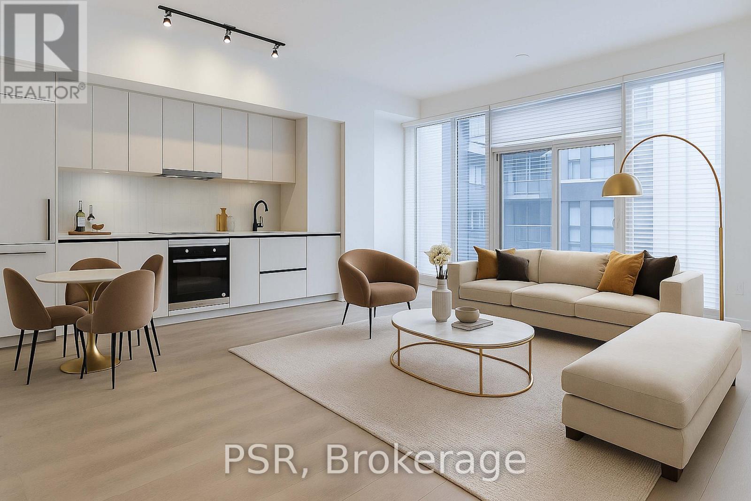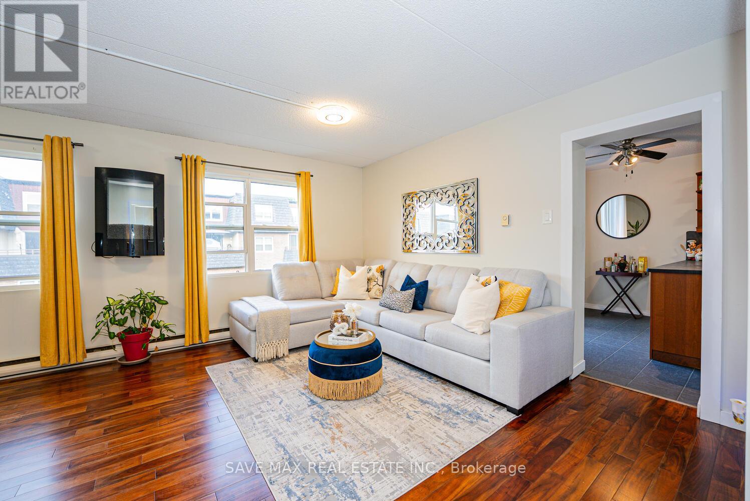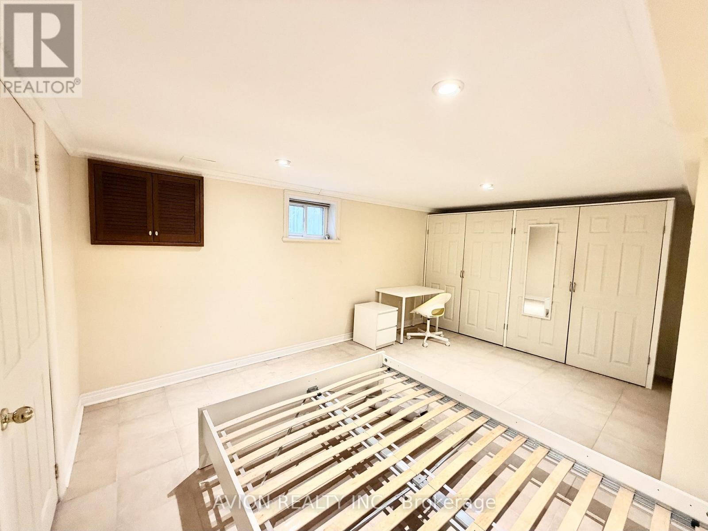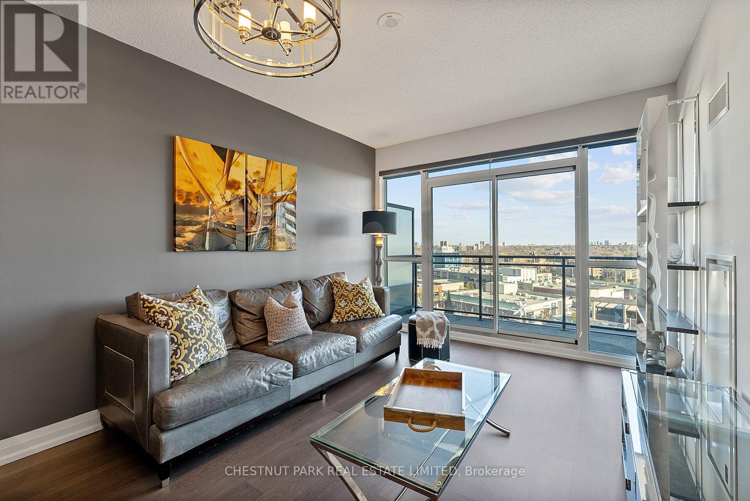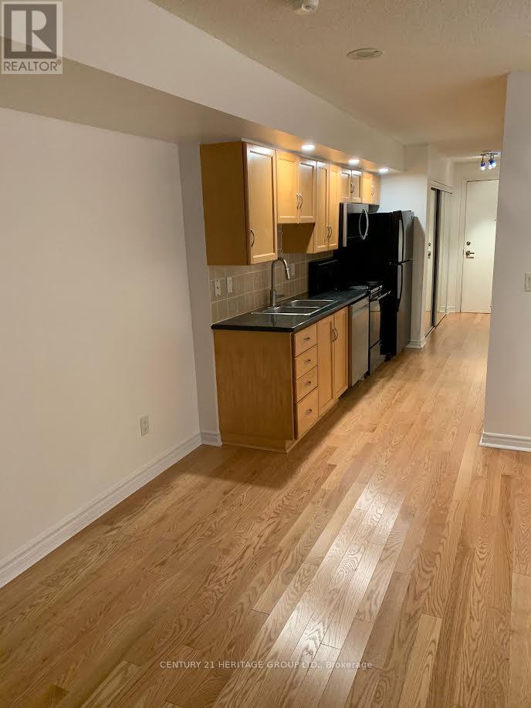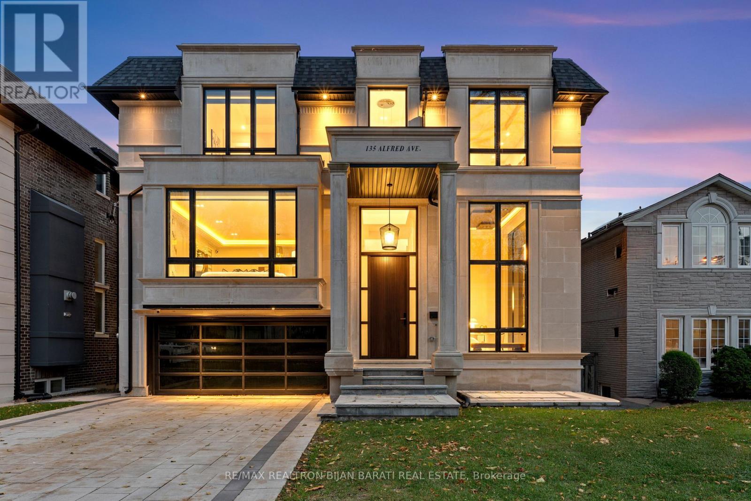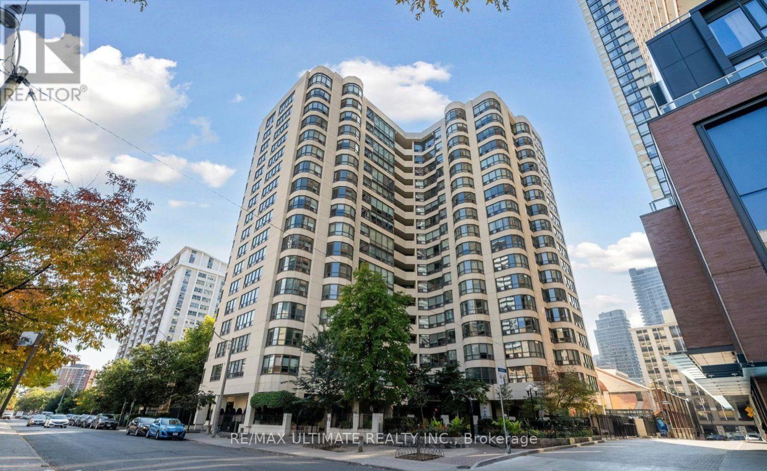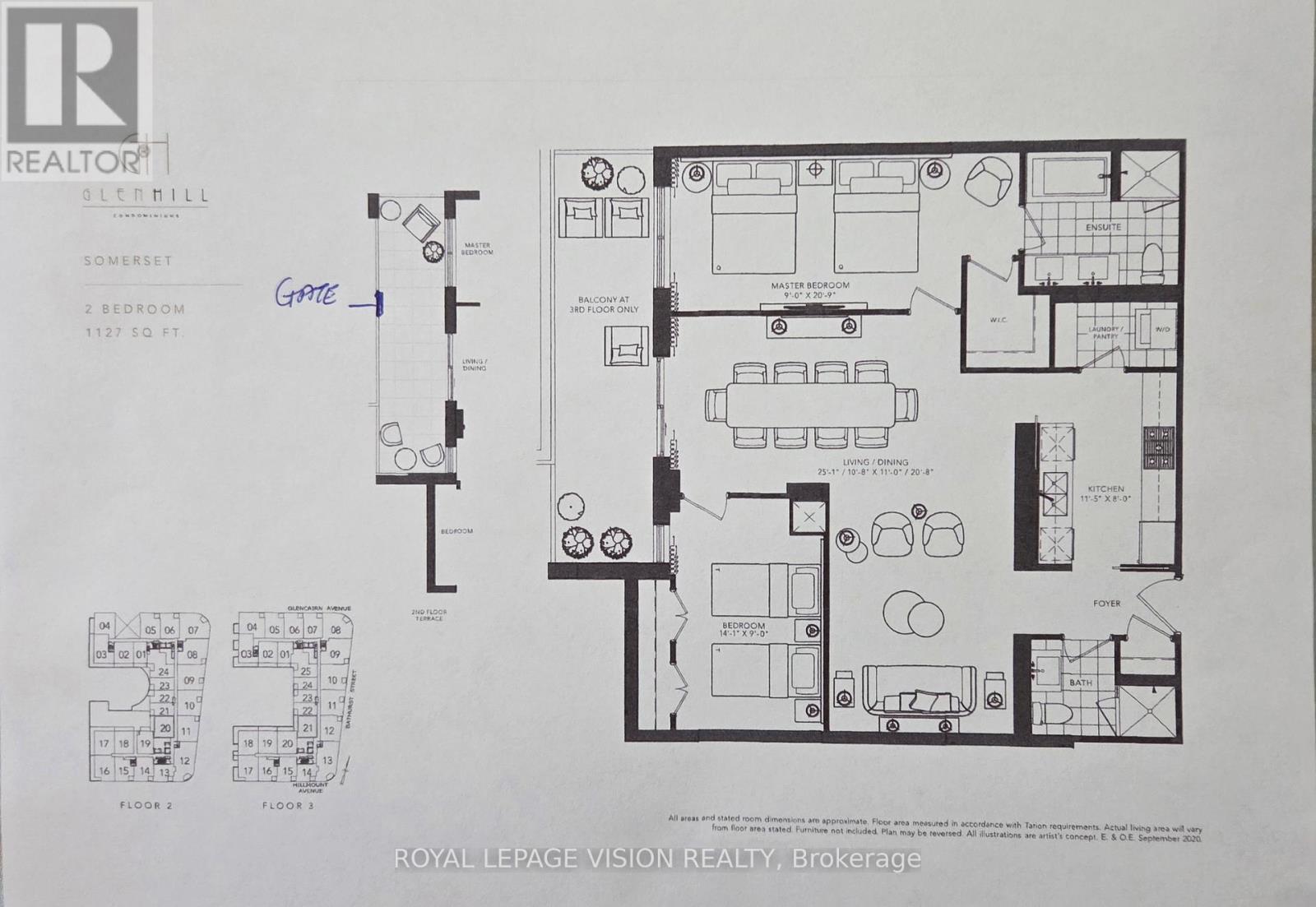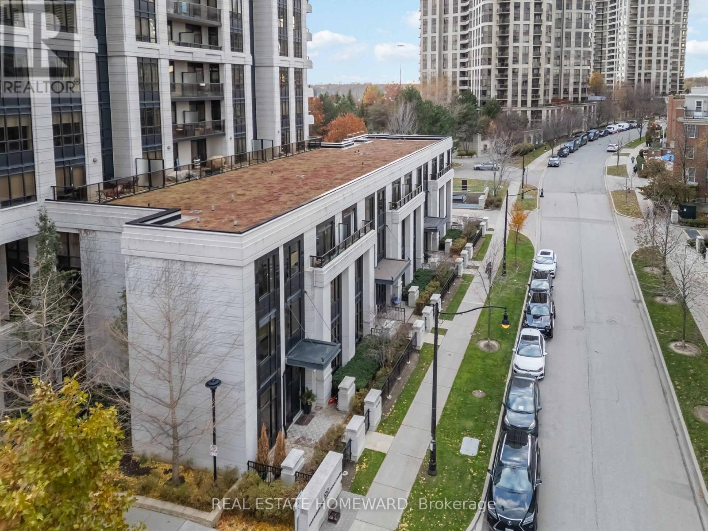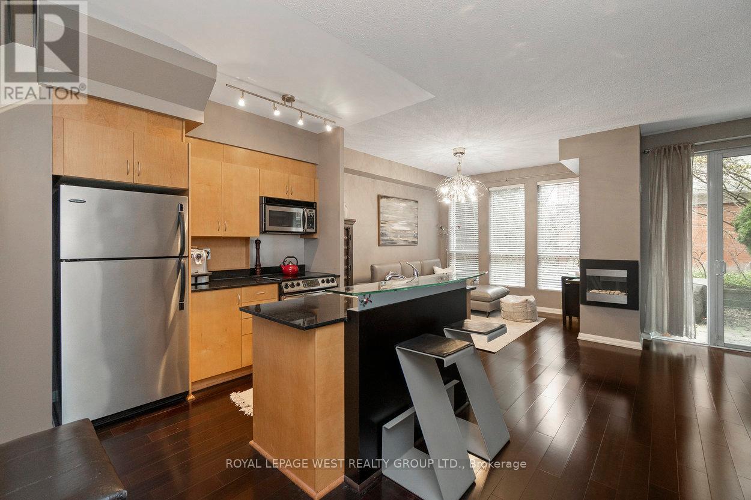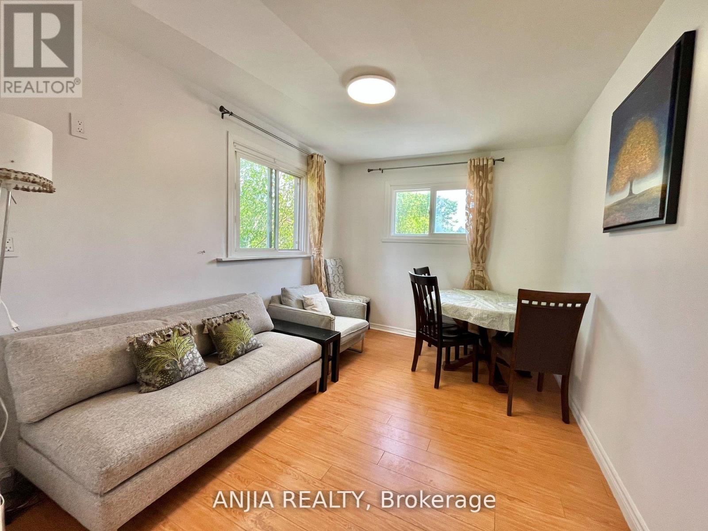1008 - 1285 Dupont Street
Toronto, Ontario
Be the first to live in this brand-new, never-lived-in 3-bedroom, 2-bathroom suite, and features modern finishes, a spacious private 129 sq/ft balcony, floor-to-ceiling windows that fill the space with natural light, and sleek laminate flooring throughout. The kitchen comes equipped with built-in appliances including a fridge, stove, oven, microwave, and dishwasher, along with in-suite laundry. Ideally located just steps from shops, TTC transit, and restaurants, Geary Street, grocery store and the list goes on. Enjoy an impressive range of building amenities such as an outdoor pool, gym, landscaped terrace, co-working lounge, kids' playroom, games room, and more-urban living at its finest. (id:60365)
40764 Forks Road
Wainfleet, Ontario
Welcome to 40764 Forks Road, located in the serene community of Wainfleet. This charming turn key 4 bedroom, custom built home offers a great combination of curb appeal and functionality. Recent renovations include new flooring and paint throughout, new siding, fascia and soffits, main floor bathroom, painted staircase and cabinets in laundry room and stainless steel appliances including built in dishwasher in the kitchen. The upper level features three spacious bedrooms and an additional full washroom, all filled with natural light. The main level includes a cozy family room with wood stove, an additional bedroom, and another full washroom offering excellent potential for creating an in-law suite or separate living area. The private backyard provides a serene space to relax by the pond or entertain. Nestled on a 12 acre lot with a circular driveway and parking for 10 cars, this home is beautifully landscaped with spectacular perennial gardens and 1400 trees planted before the house was built in 1980. Bonus barn structure can also be used as a workshop with hydro and water already hooked up. What are you waiting for, why not make this your dream home today? (id:60365)
214 - 580 Mary Street E
Whitby, Ontario
Very Spacious 1395 sq ft, Affordable Well-maintained 2-Storey 3 Bedrooms Townhome, closed to many Amenities in the Heart of Whitby! Perfect for First-Time Buyers, Young families. Quiet building backing on to Julie Payette French Immersion School. Filled with lots of sunlight. Open concept Large eat-in Kitchen with S/S Appliances, Backsplash. Good size Terrace to entertain your family. Large Master bedroom and Other Two Good Size Bedrooms. Feel like Traditional Townhomes. Lots of Storage Space! Close to downtown Whitby, waterfront parks, shopping, Plazas and schools. Few minutes to Go Station, Highways 401, 412 and 407, ideal location for commuters. New Hardwood flooring(2022), Fresh paint (2022), and Modern lighting (2022), Roof (2022), Windows (2025) and New Stucco Ceiling. Low maintenance fee includes water as well. Don't miss out, this one won't last! (id:60365)
Lower - 176 Patricia Avenue
Toronto, Ontario
Discover Comfort And Convenience In Prime North York With This Bright And Spacious Separate-Entrance Basement Unit Featuring Three Large Bedrooms, Each With Its Own Window For Natural Light. Fully Furnished And Move-In Ready, This Home Offers A Clean Modern Layout With Generous Living Space, A Well-Equipped Kitchen, And Stylish Finishes Throughout. Perfect For Students, Professionals, Or Families Seeking A Quiet And Comfortable Home In One Of North York's Most Desirable Neighbourhoods, Steps To Transit, Parks, Top Schools, Shopping, And All Amenities-Just Unpack And Enjoy Hassle-Free Living. (id:60365)
903 - 85 The Donway W
Toronto, Ontario
Welcome to this fantastic, furnished 1-bedroom, 1-bathroom suite with 1 Car parking at the Shops at Don Mills. This bright and spacious east-facing unit offers beautiful morning light and unobstructed views. Thoughtfully furnished and move-in ready, it's an ideal home for a busy professional seeking comfort, convenience, and style. The open-concept layout provides generous living and dining space, a well-appointed kitchen, and a large bedroom with ample storage. A boutique, superbly managed and maintained residence with quality amenities, a fantastic concierge, and caring neighbours. Residents also enjoy a fitness centre, party room, concierge service, and visitor parking. Enjoy everything this Shops at Don Mills neighbourhood has to offer: exceptional dining, shopping, groceries, VIP Cineplex, Eataly, and so much more! Walk and cycle along the Don Mills Trail. Minutes to the future Eglinton LRT entrance. Tenant pays own hydro and internet/cable. Available immediately. (id:60365)
534 - 250 Wellington Street W
Toronto, Ontario
Newly renovated and freshly painted Tridel-built luxury Icon2 condo, located in the heart of the financial and entertainment districts. This 516 sq ft junior one-bedroom unit features a well-designed open-concept living room and a modern kitchen with a granite countertop. Enjoy a south-facing view from the Juliette balcony and hardwood floors throughout. Ample closet space is provided. Fantastic amenities include a party room, gym, relaxation pool, 24-hour concierge, rooftop garden with BBQ terrace, visitor parking, billiards, and more. Hydro and heat are included. The unit also comes with a locker. (id:60365)
135 Alfred Avenue
Toronto, Ontario
Iconic Masterpiece Built In 2O24 In The Heart Of Prestigious Willowdale East On A Prime Southern Lot In A Quiet Street,Boasting A Perfect Blend Of Contemporary/Modern Design,The Latest Tech & Comfort,Sophistication & Elegance >> 3,950 Sq.Ft+Finished W/O Basement(Total~5,600 S.F).This Beauty Delivers Extensive Use of Custom Millwork&Crafted Built-Ins Enriched with Modern Designer Stylish Accents:Blending Wood,Porcelain Slabs,Wallpaper, Glass,Mirror,Lighting&Other Trendy Materials!Timeless Curb Appeal with Indiana Cut Limestone Façade!Designer Herringbone Hardwood/Porcelain Slabs for Floors,High-Grade Windows,Paneled Walls in Living/Dining/Staircase/Foyer&Hallways!Functional Architectural Design!A Comfortable Elevator with 4 Stops!Open Rising Main Staircase Accented by LED Night Light,Tempered Glass Railing&Skylight with Automatic Shade.Heated Flr Foyer With 25' Cling Height.Elegant Modern Office with Incredible Designed Walls, Cabinets,Stylish Flooring&Hidden/Inlay Lighting.Open Concept Main Level with 10' Ceiling,Modern LED Lighting,Decorative Wine Cellar,Large Liv&Dining Rm with Paneled Wall&Hidden LED Lights.The Chef-Inspired Kitchen Include Modern Quality Cabinetry,Wolf&Sub-Zero Appliances,Island,Breakfast Bar,Countertops&An Extra Catering Kitchen/Servery.Dramatic Family Rm with Designer Wall Unit Includes a Gas Fireplace&Floor-To-Ceiling Sliding Doors W/O to Family-Sized Deck.Fantastic Powder Rm with Magnificent Design. Upstairs with ~10' Cling Includes the Primary Suite Showcases a Designer Bed Board,Vapor Fireplace,Balcony,Boudoir Walk-In Closet&Skylight Above&Spa-Inspired 6Pc Ensuite with Smart Toilet&Heated Floor.Additional 3Bedrooms Offer:Own Ensuite,Walk-In Closet&Coffered Ceiling.The Finished Lower Level Boasts 13' Clings,Heated Floors,A Beautiful Wall Unit&Wet Bar,Nanny/Guest Suite,2nd Laundry,Mudroom with Side Entrance&Direct Access to The Elevator&Garages.Outside Features Interlocked Patio,Underground Irrigation System,Fenced Backyard&A Kids Playground (id:60365)
212 - 25 Maitland Street
Toronto, Ontario
PRIME LOCATION! Steps to Yonge St & Wellesley TTC Station! Spacious layout, natural light, and open flow of this beautifully sized 2-bedroom condo. Oversized windows in every room flood the space with sunlight. More than enough space to host, enjoy great condo amenities and 24-hour concierge service. 1 Parking is available upon request at an additional cost. Great opportunity to live in a well-managed building with all utilities included! Steps to transit, shopping, dining, and everything downtown Toronto has to offer. 1 PARKING AVAILABLE (Additional Cost) (id:60365)
227 - 505 Glencairn Avenue
Toronto, Ontario
Live at one of the most luxurious buildings in Toronto managed by The Forest Hill Group. This one of one floorplan overlooks the outdoor BBQ lounge common area with direct from the unit Terrace gate access. Sunset West views new never lived in Two bedroom 1,127 sq ft per builders floorplan plus terrace, one parking spot, one locker, huge walk in closet in bedroom, all engineered hardwood / ceramic / porcelain and marble floors no carpet, marble floor and tub wall tile in washroom, upgraded stone counters, upgraded kitchen cabinets, upgraded stone kitchen backsplash, upgraded Miele Appliances. Next door to Bialik Hebrew Day School and Synagogue, building and amenities under construction to be completed in Spring 2026, 23 room hotel on site ( $ fee ), 24 hr room service ( $ fee ), restaurant ( $ fee ) and other ground floor retail - to be completed by end of 2026, Linear park from Glencairn to Hillmount - due in 2027. Landlord will consider longer than 1 year lease term. (id:60365)
308 - 100 Harrison Gardens
Toronto, Ontario
*No units above this unit! Located in the low rise section of the building with a view of the quiet tree-lined street. Green roof above the unit. Modern elegant Tridel built condo located in Yonge & Sheppard area. Freshly painted throughout; 9ft ceilings (no stucco). Kitchen has center island with seating, lots of cabinet storage, corian countertops. Bathroom with soaker tub. Living room is very functional with great wall space for Media and furniture (HVAC is in the corner not in the middle of the wall). Sliding glass door to balcony provides a great breeze and electrical outlet for outdoor accent lighting. Primary bedroom has wall-to-wall mirrored closet. Lots of free visitors parking. Amenities on the 2nd floor: indoor swimming pool, hottub & sauna; billiard room, theatre, library room, party room with adjoining dining room, 4 guest suites. Ground floor Boardroom. Pet Policy: 2 pets maximum. Dogs must be carried or in a stroller in common areas. Walk to subway, shops, restaurants and schools and easy access to Hwy 401. (id:60365)
P113 - 25 Soho Street
Toronto, Ontario
Discover a calm, urban sanctuary tucked right into the centre of Queen West. This bright and spacious 2 bedroom townhome offers rare tranquility with its own garden facing patio. Ideal for your morning coffee ritual, evening wind-downs, or simply enjoying the peaceful sounds of the waterfall. The kitchen features stainless steel appliances and granite countertops, and flows into an inviting living area perfect for relaxing or entertaining space. Upstairs, two well sized bedrooms await, highlighted by a primary suite with a private balcony overlooking the greenery. The location? Unbeatable. Steps to Queen Street's iconic shops, cafés, and restaurants, and just a 3-minute stroll to the award-winning Mizzica Gelateria. TTC at your doorstep, groceries and essentials minutes away. (id:60365)
Unit 3 - 256 Homewood Avenue
Toronto, Ontario
Excellent Opportunity in Yonge & Steels Desirable Location, The Heart of North York. Separate entrance and no shared room. New renovation Kitchen and Bathroom, 3 Big Bedrooms, 2 washrooms, washer and dryer, Fresh Paint! full furniture, Step To #98 Bus Stop, 5 Mins Walk To School, 10 mins walk to shopping mall,5 Mins Drive To Finch Subway Station.TTC,12 Mins Direct To Sheppard Subway Station. 15-minute drive to York University,Short-Term Rent Available, the longest term is one year. (id:60365)

