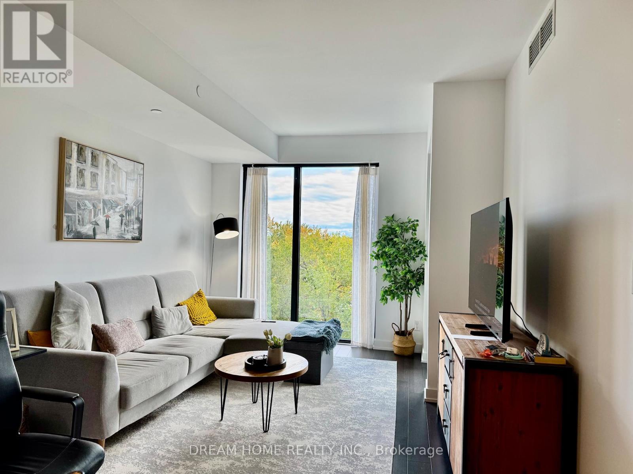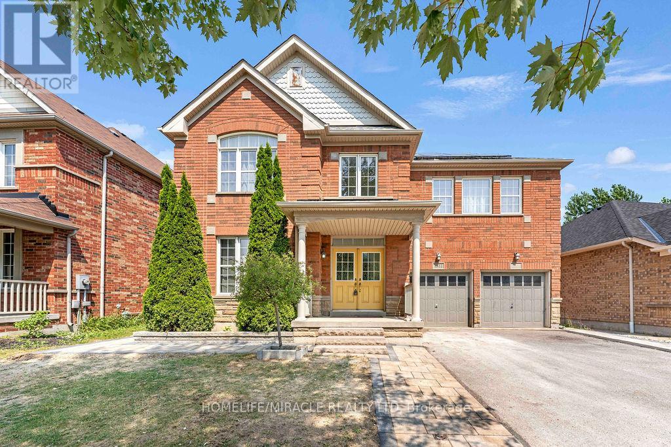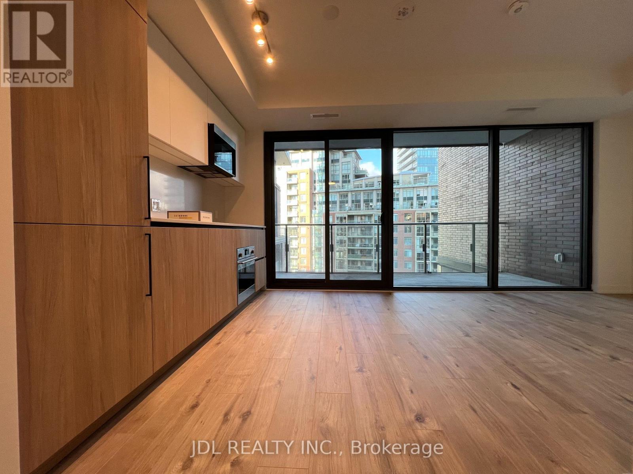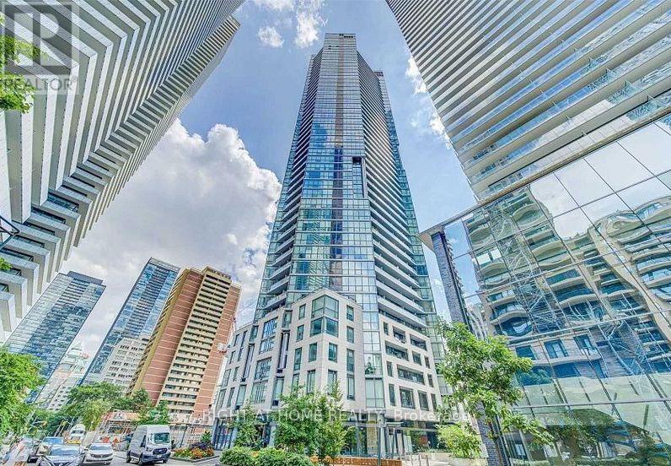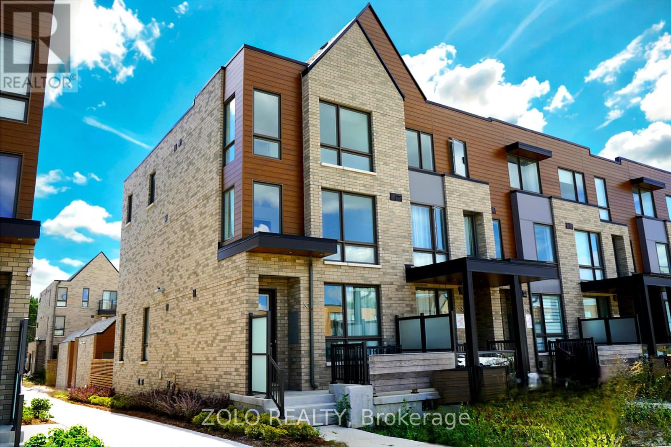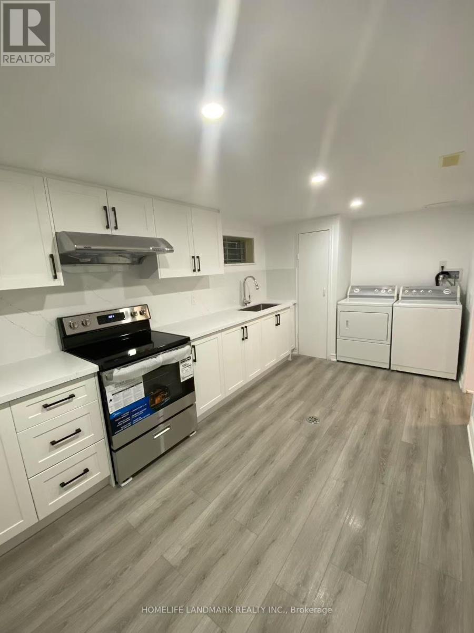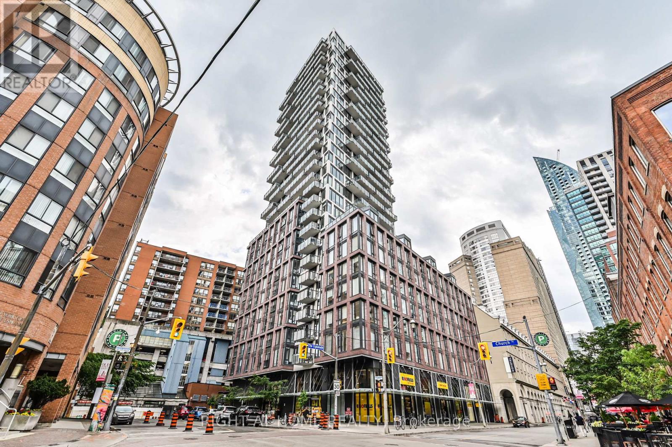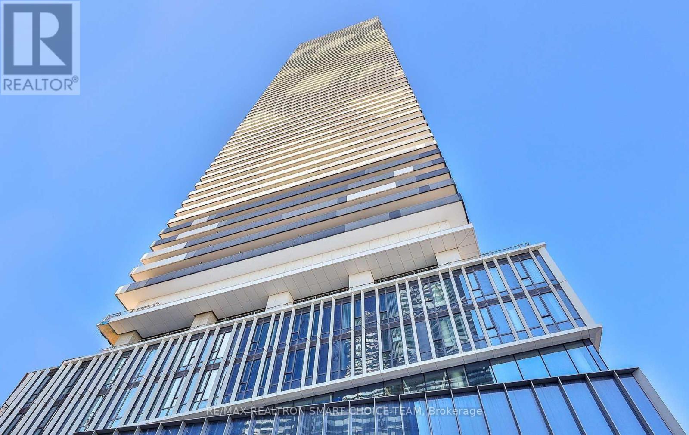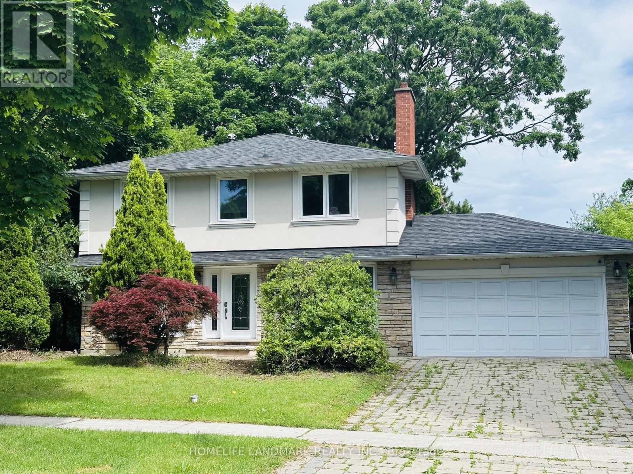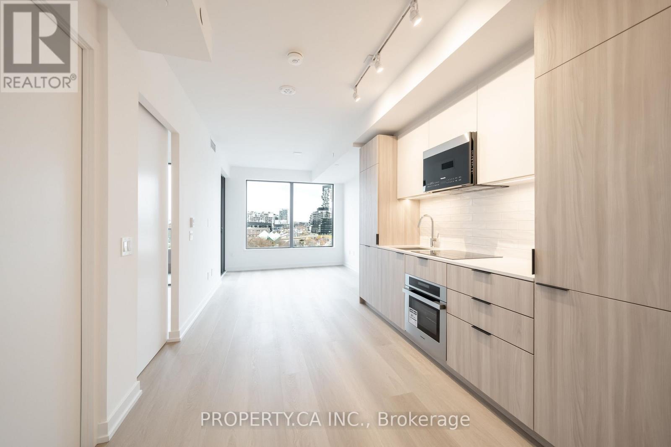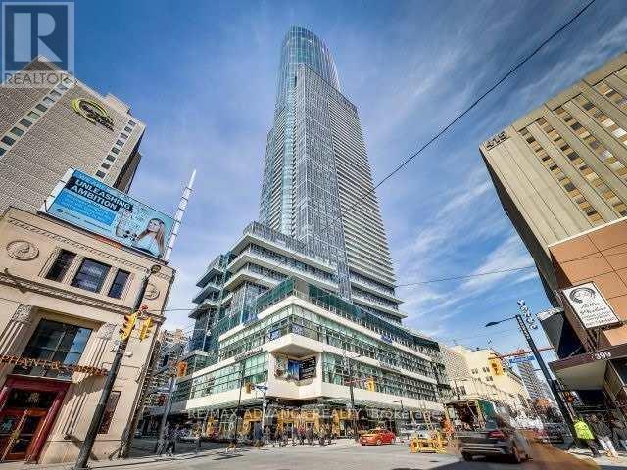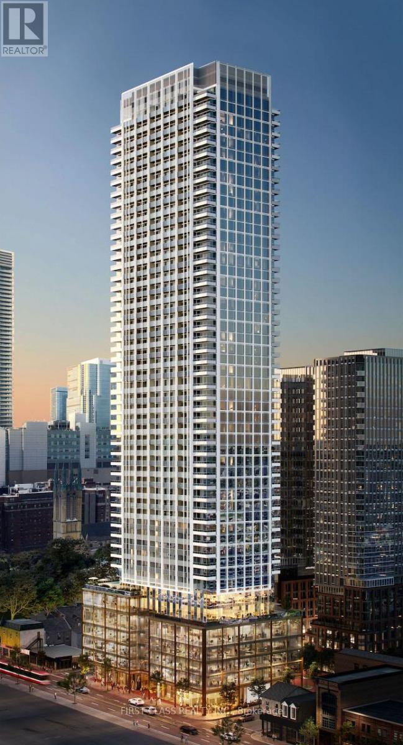627 - 2799 Kingston Road
Toronto, Ontario
Four-Year old Condo with 752 Sqft Interior plus 59 Sqft South Facing Balcony, Overlooking A Lush Tree-Lined Area And The Lake. Master bedroom with Full En-suite bathroom. Walk To The Scarborough Bluffs and Beach! This Smart Unit features Floor To Ceiling Windows, Laminate Flooring & 9' High Ceiling Throughout. Canadian Tire, Grocery Store And Lcbo across the street. Ttc At The Door, Short Walk To Scarborough Go Station. * Kitchen Appliances: S/S Fridge, S/S Stove, S/S Microwave W/ Range Hood, S/S Dishwasher, Stacked Washer/Dryer, Window Coverings. 1 Parking Space Included. (id:60365)
Basement - 1811 Esterbrooke Drive
Oshawa, Ontario
Brand new, never lived-in walkout basement apartment in North Oshawa's exclusive neighborhood on a premium 50 ft lot backing onto a ravine, offering privacy and a peaceful setting. Flooded with natural light, this home features a spacious kitchen, two bright bedrooms, a modern 4-piece bathroom with a standing shower and Separate Laundry. The fully fenced yard opens to greenspace, while nearby schools, recreation center, library, shopping, and walking trails make this location both convenient and desirable. (id:60365)
602 - 33 Parliament Street
Toronto, Ontario
Welcome To The Goode Condo In High Demand Distillery District, Brand New Never Lived Studio For Lease. Unit Features Floor-To-Ceiling Windows, Sleek Finishes, And Smart Open Layout. Residents Enjoy Resort-Style Amenities Including: 24-Hr Concierge, Pet Spa, Gym + Yoga Studio, Party Room, BBQ Terrace, Outdoor Pool And More. Just Steps From The Distillery District Market With Boutique Shops, Acclaimed Restaurants And Art Galleries, Mins To St. Lawrence Market, TTC Streetcar, And George Brown College. Students Welcome. (id:60365)
1101 - 45 Charles Street E
Toronto, Ontario
Spacious 1+1 Condo At The Luxury Chaz In Yorkville. Beautiful Open Concept Kitchen With Large Living Room. Master Bedroom With Semi-Ensuite, Large Den Which Can Be Used As Second Bedroom. Heart Of Yonge Bloor, Has A Perfect 100 Walk Score, Near University Of Toronto & Ryerson, Fantastic Bloor Shopping Area, And Transit. Amenities Including Two Story Chaz Club On 36th & 37th Floors Includes Gym, Theater, Games Room, Billiard, Sauna, Guest Rooms, 24/7 Concierge And Pet Spa! (id:60365)
30 Deep Roots Terrace
Toronto, Ontario
PRICED TO SELL - Brand new 4-bedroom, 4-bathroom freehold townhome overlooking the park, with a private backyard and rare side-by-side double car garage in the heart of North Toronto! Feels like a Semi Detached! Located in the historic neighbourhood of The New Lawrence Heights, originally shaped in the post-World War II era and now reimagined into one of the most exciting master-planned communities in the GTA. Built by award-winning Metropia, this home is surrounded by North Toronto's best from the world-renowned Yorkdale Shopping Centre to lush parks, and luxurious amenities. Enjoy quick access to the future LRT, GO Transit, 4 min walk to subway stations, and you're just minutes to Hwy 401 and Allen Rd. Part of a massive 100-acre redevelopment of over 5,000 new homes, The New Lawrence Heights is the largest urban transformation project in North America where prestige, design, and convenience meet. This is the lifestyle youve always aspired to, now within reach. Top 5 reasons to buy: 1) End unit advantage, extra windows flood the space with natural light and POTENTIAL SIDE ENTERANCE. 2) Park-facing with backyard rare lot overlooking the park! (Builder charged $100K premium for park location). 3) Prime location at the core of this fast-growing, master-planned community. 4) Exceptional build, premium finishes and thoughtful design by Metropia. 5) Double garage + spacious layout with 2,081 sq.ft. above grade, plus tons of potential in the basement and Easy to open an entrance to backyard and open up a side door for basement unit instead of garage access! (id:60365)
Main Floor - 126 Roywood Drive
Toronto, Ontario
Newly renovated kitchen and living room, 2 Spacious Bedrooms above grade and beautiful backyard with back door to the Park. Separate entrance, independent kitchen, laundry and washroom, fully enjoy privacy without sharing. 1min To #122 bus(to York Mills Station), School, Parks, Close To Hwys, shoppers, food basic, costco etc. Bell high speed fibre internet included in the rent, heat/water/electricity included in the rent. (id:60365)
2205 - 2a Church Street
Toronto, Ontario
Welcome to 75 On The Esplanade, an iconic address in the heart of St. Lawrence Market. This bright corner suite boasts sweeping views of Lake Ontario from floor-to-ceiling windows and a spacious west-facing balcony. The open-concept layout features a Scavolini kitchen with stainless steel appliances, a gas stove, and ample storage, flowing seamlessly into the living and dining area. The primary bedroom includes a spa-inspired ensuite with rainfall shower, while the second bedroom is ideal as a home office. Enjoy top-tier building amenities including games room, gym, outdoor pool, party/meeting room, and 24-hour security guard. Steps to Union and King subway stations, the Financial District, Stadium Row, and the world-famous St. Lawrence Market boutique shops, restaurants, and parks are right at your doorstep. (id:60365)
2703 - 138 Downes Street
Toronto, Ontario
Welcome To Iconic Sugar Wharf, The Hottest New Luxury Condo At The Waterfront. Bright "Corner Unit" W/ 2 Bed + 2 Bath + EV Parking, Boasting Expansive 324 Square Foot Of Wrap-Around L-Shaped Balcony Where You Can Enjoy Stunning Views Of The Lake & City. This 9 Ft High Ceiling W/ Refreshing Open Concept Layout Is Finished W/ Luxurious Laminate Flooring & Quartz Countertops. Enjoy Award Winning Amenities And Endless Options For Fun And Relaxation For Residents Of All Ages. With Easy Access To Some Of The City's Top Attractions Like Scotiabank Arena, And The Distillery District, You'll Be Perfectly Settled-In To Take In All This Amazing City Has To Offer. The Convenience Of Farm Boy Grocery, Loblaws, LCBO, Sugar Beach, Waterfront, The Esplanade, St. Lawrence Market, Union Station Subway/Train, Shops, Cafes, Restaurants Are Right At Your Doorstep! (id:60365)
125 Bannatyne Drive
Toronto, Ontario
Welcome to this beautifully upgraded family home in one of the area's most sought-after neighbourhoods!Situated on an impressive 75 x 120 ft lot, this property features professionally landscaped front and back yards, offering stunning curb appeal and ample outdoor space.Step inside to a bright, open-concept kitchen and family room, highlighted by a soaring cathedral ceiling and two skylights that flood the space with natural light. The home features hardwood floors throughout the main and second levels, and an updated gourmet kitchen complete with Caesarstone countertops and stainless-steel appliances.Perfectly located close to top-rated schools, public transit, parks, and everyday amenities, this home offers the ideal blend of luxury and convenience. Move in and enjoy an elevated lifestyle from day one! (id:60365)
710 - 28 Eastern Avenue
Toronto, Ontario
Be the first to experience the pristine comfort of 28 Eastern Ave #710. Located in a brand-new building, this never-lived-in suite offers an efficient one-bedroom, one-bathroom layout. This home provides a fresh canvas for your downtown lifestyle and features high 9-foot ceilings. The sparkling modern kitchen is fully equipped with brand-new stainless steel Panasonic appliances, including a fridge, stove, over-the-range hood, dishwasher, and microwave, alongside an ensuite Samsung washer and dryer.For your peace of mind, the lease includes heat and one owned locker. Residents are invited to enjoy fresh building amenities such as a gym, party room, media room, concierge service, and a rooftop deck. Ideally situated near Front St E and Eastern Ave, you are steps away from inviting local dining and easy public transit options. (id:60365)
3204 - 386 Yonge Street
Toronto, Ontario
Aura at College Park - Stunning and spacious 2bed 2bath offering 820 sq ft plus a 100 sq ft balcony on a high floor with 9' ceilings and breathtaking, unobstructed north, east & south lake views. Features super-chic modern finishes, hardwood floors, and direct access to the Subway, PATH, and retail shops. Just a short walk to the Financial District, GO Terminal, hospitals, TMU, and U of T. Residents enjoy access to World Class Hard Candy Gym. (id:60365)
816 - 88 Queen Street E
Toronto, Ontario
Experience Stylish Downtown Living In This Sun-Filled North-Facing 1-Bedroom At 88 Queen. Located On The 8th Floor, This Brand-New Suite Offers A Modern Kitchen With Built-In Appliances, Floor-To-Ceiling Windows, And A Bright Open-Concept Layout. Enjoy 5-Star Amenities: Gym, Yoga Studio, Rooftop Terrace, Party Room & 24/7 Concierge. Steps To TMU, Eaton Centre, Queen Subway, St. Michael's Hospital, Restaurants & Shopping. Walk Score 99 & Transit Score 100. The Perfect Balance Of Style, Comfort & Convenience! (id:60365)

