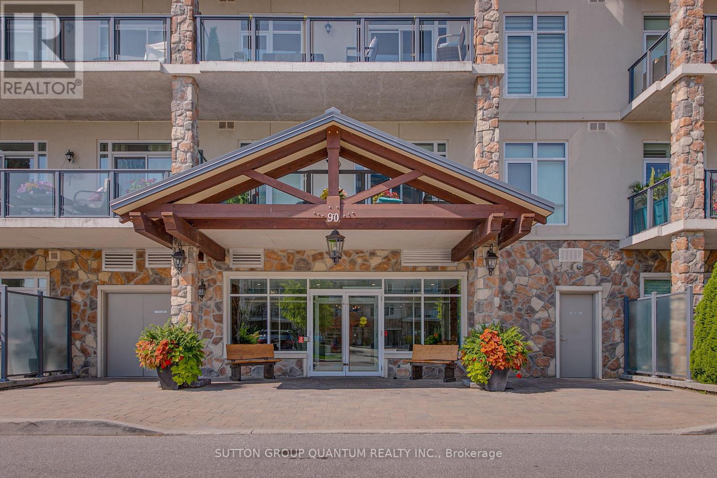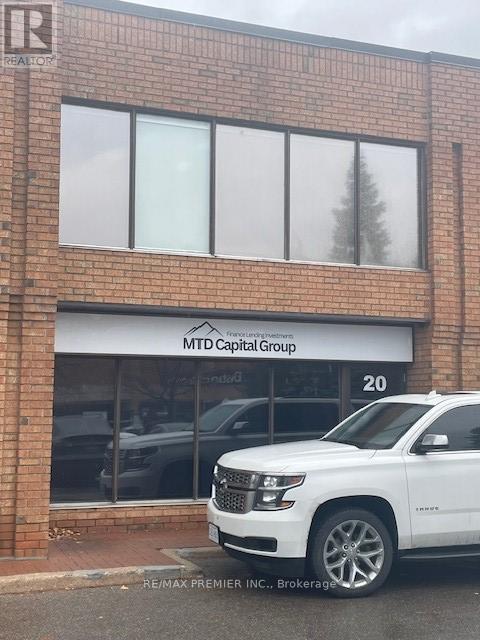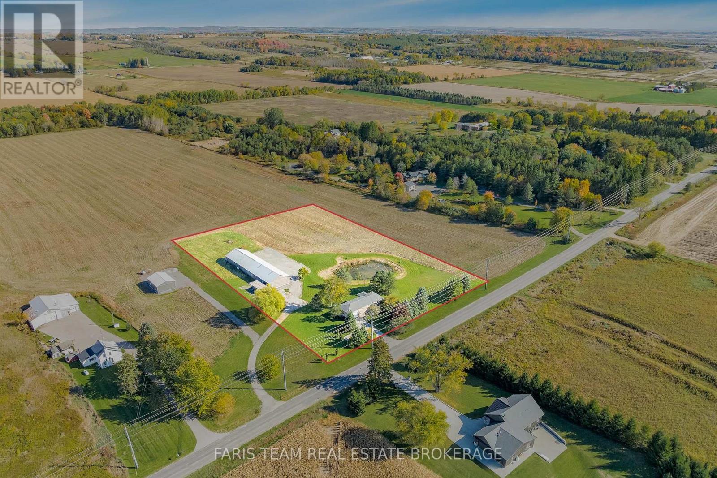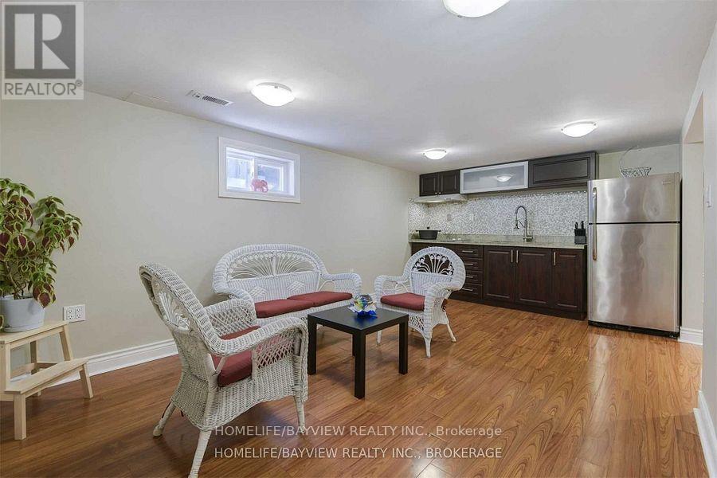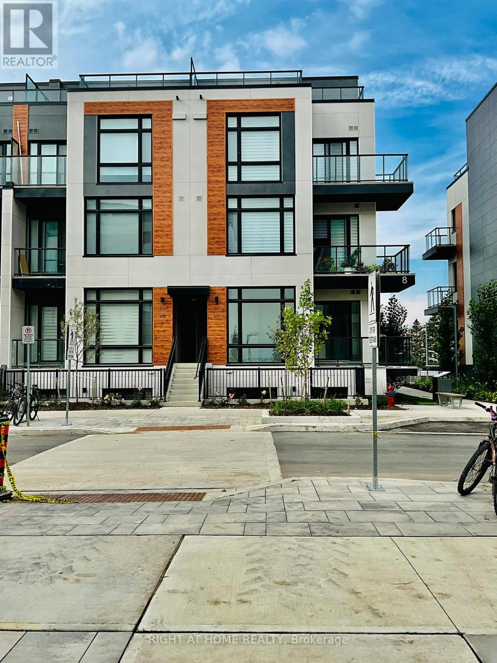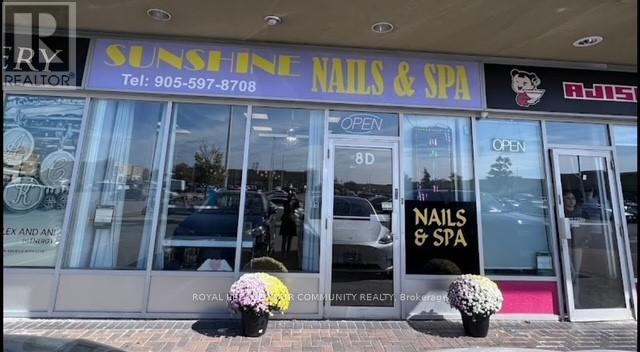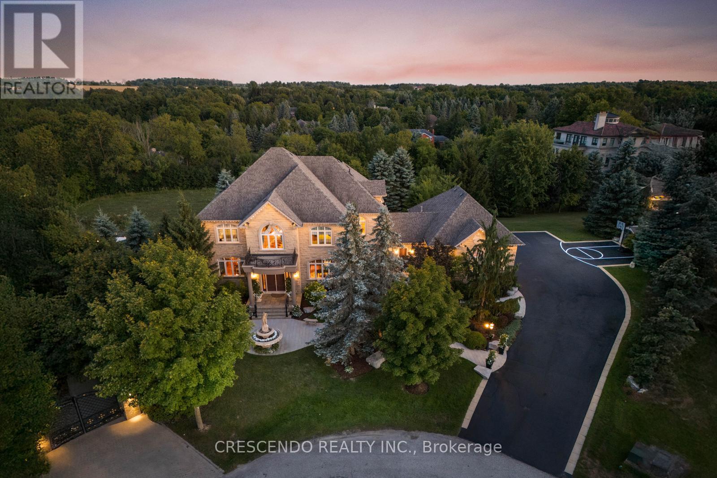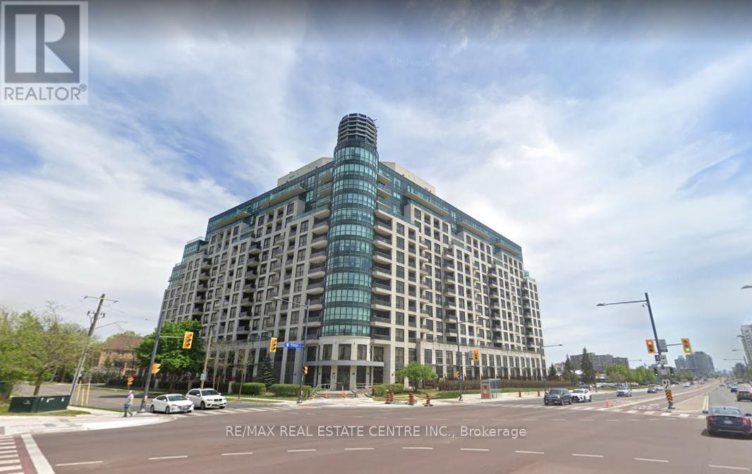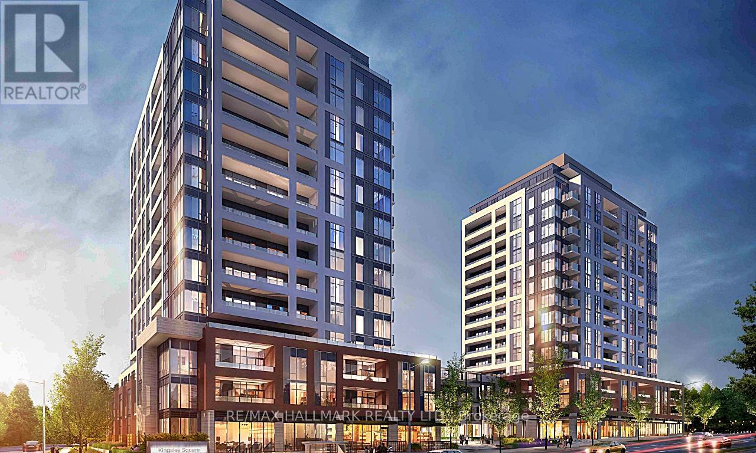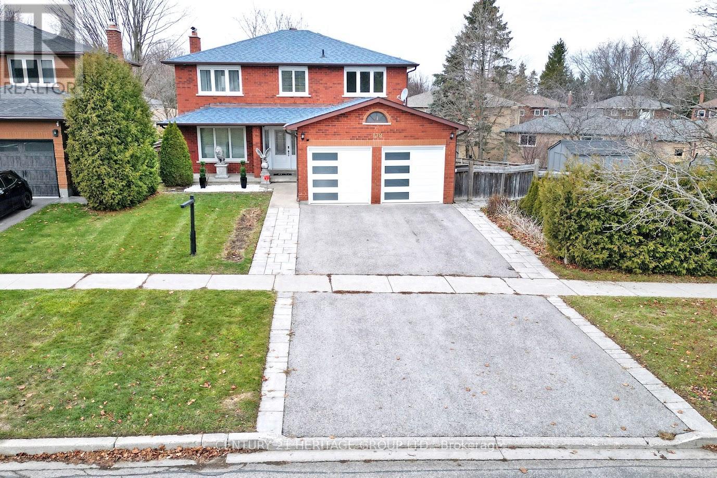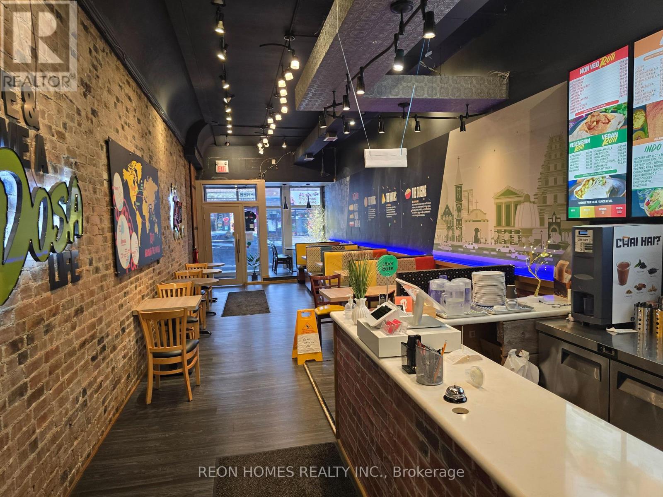606 - 90 Orchard Point Road
Orillia, Ontario
Welcome to your dream waterfront retreat! This beautifully upgraded and impeccably maintained 2-bedroom condo offers resort-style living at its finest in the prestigious Orchard Point Harbour community on Lake Simcoe. Step inside this bright and spacious residence featuring elegant hardwood floors throughout, 8' interior doors, and crown moulding that adds a touch of luxury to every room. The open-concept kitchen, dining, and living areas are perfect for entertaining, complete with a seamless walkout to the large private balcony the ideal spot to relax and take in breathtaking lake views. The balcony also includes a gas hookup for outdoor grilling and year-round enjoyment. The primary bedroom is a serene escape, offering a walkout to the balcony with stunning waterfront views, a spa-like 5-piece ensuite bath for ultimate comfort, and a spacious W/I closet outfitted with custom shelving and organizers. A generous laundry room provides added convenience and storage. Orchard Point Harbour offers a truly elevated lifestyle with resort-style amenities including a party room, billiards and theatre room, guest suite, library, hot tub, outdoor pool, and gym. For boating enthusiasts, boat slips are available to rent--making lake living even more convenient. Just minutes from shopping, restaurants, parks, rec center, and entertainment. Don't miss this rare opportunity to own this luxurious lakefront condo and enjoy the ultimate in comfort, style, and convenience! (id:60365)
20 - 80 Carlauren Road N
Vaughan, Ontario
* Location Location * 2 Floors With Separate Entrances, Totaling 2,614 Square Feet (Offices) Plus 247 Square/Feet (Industrial Space With 12' Drive In Door), 9 Bright & Spacious Offices, 2 Front Reception Areas, Boardrooms, Bull Pens, 2 Kitchenettes, 2 Washrooms, Rear Warehouse... Non Permitted & Grandfathered 2nd Floor Space Not Included In Official Square/Footage, Amazing Opportunity For Savvy Buyer! (id:60365)
5349 6th Line
Essa, Ontario
Top 5 Reasons You Will Love This Home: 1) Experience peaceful country living on nearly 4-acres just outside Alliston, featuring a tranquil pond and wide-open spaces perfect for relaxing and enjoying nature 2) A heated, hydro-equipped detached shop with five stalls, three currently rented, offering great income potential or an ideal setup for your own business ventures 3) The bright and spacious 3+1 bedroom bungalow showcases an open layout with abundant natural light and picturesque views of the property 4) The walkout basement provides incredible versatility with a full kitchen, bathroom, bedroom, and large above-grade windows, ideal for an in-law suite or additional rental income 5) Zoned agricultural, this property opens the door to endless possibilities, from hobby farming to investment opportunities, all just minutes from Alliston, Cookstown, and major highways. 1,232 above grade sq.ft. plus a finished basement. *Please note some images have been virtually staged to show the potential of the home. (id:60365)
26 - 16700 Bayview Avenue
Newmarket, Ontario
A fantastic opportunity to own an established dine-in restaurant located in a high-visibility Bayview Ave plaza. This well-kept space offers a clean interior, efficient workflow, and an inviting dining area suited to a wide range of concepts. The sale includes valuable chattels such as a display cooler, topping station, 4 TVs, 2 fridges, 2 freezers, 2 deep fryers, 48" flat-top grill, bun toaster, flour-sifter machine, and oil-filter machine providing an excellent foundation for a new operator to start with minimal additional investment. Surrounded by strong commercial neighbours and continuous traffic, this location supports both dine-in and takeout operations. No franchise restrictions, allowing full creative control for your brand or concept. A strong choice for owner-operators, family businesses, or investors seeking a turn-key physical setup in a thriving community. (id:60365)
44 Richardson Drive
Aurora, Ontario
Finished Bsmt Apartment W/Sep Entrance, Rec Room, Kitchen, 3Pc Bath & Separate Laundry. (id:60365)
212 - 8 Steckley House Lane
Richmond Hill, Ontario
*CORNER UNIT * Bright and spacious 2-bedroom condo townhome available for rent in the highly sought-after Bayview/Elgin Mills neighborhood! This unique unit boasts a clear, unobstructed west-facing view and is filled with natural sunlight. Enjoy floor-to-ceiling windows, a modern open-concept kitchen with stainless steel appliances, a central island, and smooth ceilings throughout-10 ft on the main level and 9 ft on the lower level. Conveniently located just steps from parks, walking trails, the library, shopping, restaurants, Highway 404, and more! (id:60365)
8 - 3175 Rutherford Road
Vaughan, Ontario
Look No Further!!! Busy Nail/Beauty Salon close to Vaughan Mills Mall. Located in High Traffic Plaza, fronting Rutherford Rd, Close to Major Highway. 1280 Sq Ft includes 9 Nail Stations, Tables, Chairs, 7 Foot Spas/Lounges and Chairs, 3 Private Rooms for Aesthetics, Waxing, Massages, etc etc etc. Washer/Dryer, Fridge, Linens, All Products and Equipment Supplies. Established Business with an established list of Clientele. Open 7 days a week. Parking Outdoors. A Must See!!! Bring an Offer!! (id:60365)
2 Prince Adam Court
King, Ontario
Welcome To This Exquisite Estate In The Prestigious Laskay Community Of King City, Situated On A Stunning One-Acre Premium Lot End Of A Private Cul-De-Sac. This Custom-Built Home Offers 4 Bedrooms, 5 Bathrooms, Over 7,000 Sq. Ft. Of Beautifully Finished Living Space Across Main And Lower Levels. Designed For Elegance, Comfort, And Privacy, Featuring A Resort-Style Backyard Surrounded By Mature Trees And Lush Landscaping, Creating A Tranquil Retreat Perfect For Relaxing Or Entertaining Under The Stars. A Grand Entrance Welcomes You With A Prominent Water Fountain & 100+ Ft Driveway. Customizable Gemstone Lighting Enhances The Exterior After Dusk. Inside, A Soaring 24-Ft Foyer And Modern Circular Staircase Impress. The Main Level Showcases A Spacious Layout W/ Stone & Hardwood Floors, Large Windows For Natural Light. The Chefs Kitchen Includes Granite Counters, Custom Cabinetry, And Premium Appliances Combined With A Walkout Balcony With Gas BBQ Overlooking The Private Backyard. Open To Kitchen Is A Cozy Family Room With Gas Fireplace. The Hall Connects A Large Laundry Room And A 3-Car Garage With 12-Ft Ceilings Including Car Lift. The Lower Level Is An Entertainers Dream With An Open Layout, Full Kitchen W/ Island, Spacious Living Area, Private Salon, And Home Theatre Featuring 12 Recliners And 7-Speaker Surround Sound. Walkout Access Leads To The Backyard Retreat With Multiple Seating Areas, A 20 X 40 Saltwater Pool, Remote-Controlled Waterfall & Lighting, Pool Cabana With Bar, Shutters, & Outdoor Shower. Upstairs, The Grand Landing Opens To A Luxurious Primary Suite With Fireplace, Dual Walk-In Closets W/ Custom Built-Ins, Spa-Inspired Ensuite With Jacuzzi, Oversized Shower, And Vaulted Ceiling. Prime Location Minutes From Highway 400, Plenty Of Space On Property To Add More Garages Or Increase Home's Square Footage If Desired. (id:60365)
Ph207 - 18 Harding Boulevard
Richmond Hill, Ontario
Walk into this spectacular Penthouse located in the heart of Richmond Hill. This open concept 2 bedroom, 2 full washroom Condo is adorned with natural light. The primary Bedroom features not only an ensuite washroom but also an X-large walk-in closet. In addition, this unit comes with 1 parking and 1 locker . This property is steps away from Richmond Hill Library!. Close to hospital, shopping, 407, Go Train Station, restaurants and much much more. This building offers great amenities plus 24hrs security and concierge services. Priced to sell, this is the perfect opportunity to own a Penthouse in the much coveted Richmond Hill. (id:60365)
A402 - 705 Davis Drive
Newmarket, Ontario
Welcome To Kingsley Square Condos In Newmarket! Be The First To Occupy This One Bedroom Plus Den Featuring A Spacious Open Concept Layout With Natural Light, Sleek Kitchen Design, Stainless Steel Kitchen Appliances and Quartz Countertops. Primary Bedroom Is Equipped With A Walk-in Closet And Extra Large Windows Overlooking The Terrace Which Will Provide You With Plenty of Enjoyment. Building Offers Exceptional Amenities Including 24-hr Concierge, Fitness Centre, Party/Meeting Room, Rooftop Terrace & Garden, Guest Suites, Visitor Parking And Secure Bike Storage.Located Steps to Southlake Hospital and Minutes to Highway 404, GO Transit, VIVA Terminal, Costco, Upper Canada Mall and Main Street Shops and Restaurants Providing You With Urban Convenience. Includes: 1 Parking Space & 1 Locker. Note: Rendering Drawings Are Shown For Exterior and Rooftop And Some Rooms Are Virtually Staged. Amenities Are Not Yet Completed. (id:60365)
178 Waratah Avenue
Newmarket, Ontario
A rare and commanding 105-ft extra-wide frontage on one of the largest lots in all of Huron Heights-Leslie Valley - matched with a substantially upgraded 4-bed, 4-full + 1-half bath family home offering approx. 3,300 sq.ft. above grade plus a fully finished lower level. The home has undergone a series of thoughtful improvements that significantly enhance space, flow, and everyday comfort: Main floor professionally opened, removing a wall to create an exceptionally wide and continuous living-dining space with improved sightlines and natural light. Dining room entrance enlarged, giving the main level a brighter, more modern feel. New designer double-garage doors, plus roof improvements, updated exterior lighting, and selective interior refinements. The roof has been professionally renewed, enhancing both durability and overall home quality. The main floor offers expansive principal rooms, hardwood flooring, oversized windows, and a separate family room with a classic brick fireplace. Upstairs, all four bedrooms are true full-size rooms with generous proportions, including a bright primary suite with its own ensuite. The finished lower level adds major functional value with two large recreational rooms, perfect for a home theatre, children's play zone, fitness area, games room, or multi-family living. This level also includes two full bathrooms, offering exceptional convenience for extended families, teens, guests, or in-law potential. The deep pie-shaped yard provides rare outdoor space and privacy, complemented by a large storage/workshop shed - an uncommon and highly practical feature in this area. Located directly across from a community park and minutes to schools, shopping, Costco, Upper Canada Mall, and Hwy 404. A substantial, bright, move-in-ready home on a premium oversized lot - upgraded, expanded, and ideal for families seeking space, flexibility, and long-term comfort. (id:60365)
16 Holland Street
Bradford West Gwillimbury, Ontario
An Excellent Opportunity To Take Over A Fully Equipped Restaurant In A Prime Location Of Downtown Bradford. The Space Is Tastefully Designed With Quality Chattels And Fixtures, Offering 1,600 Sq. Ft., A 12ft Hood, 35 Seats, A Walk-In Cooler And Freezer, And A Basement For Storage. Plenty Of Rear Parking For Customers. Rent $4,068 (TMI, HST, & Water Included) 2 Years Left On The Lease & A 5-Year Renewal Option. (id:60365)

