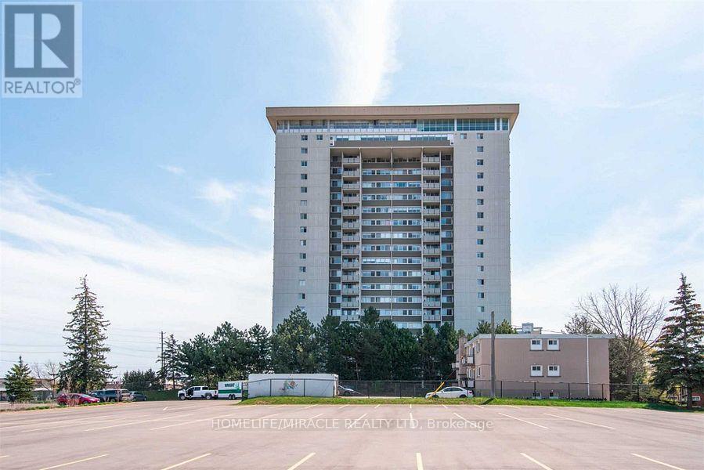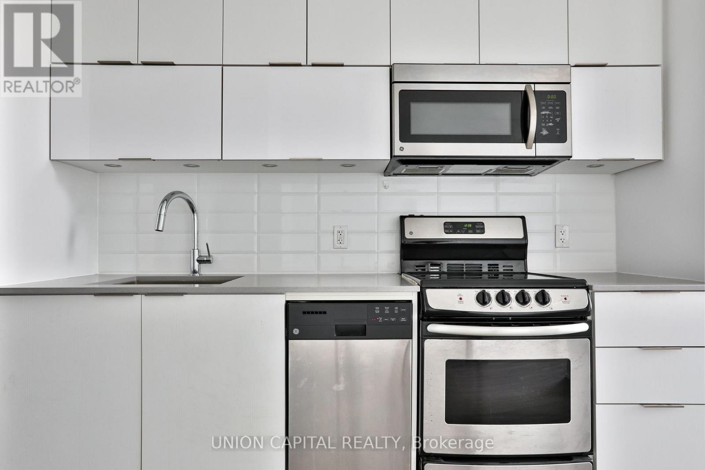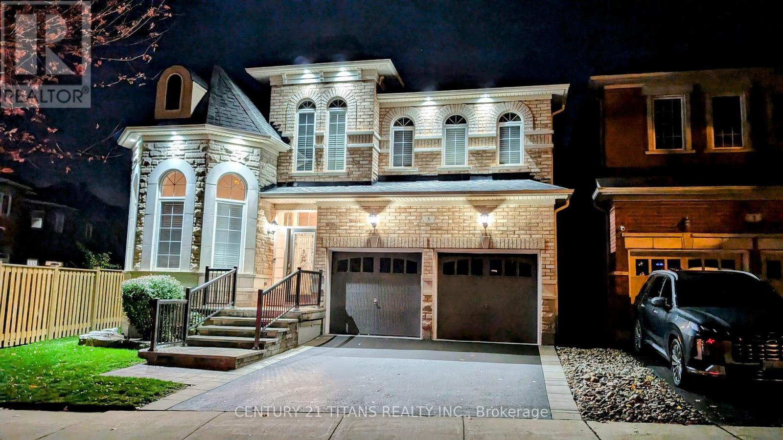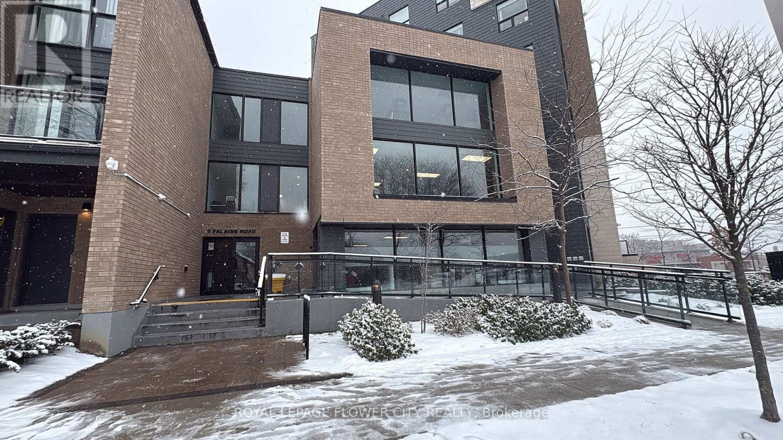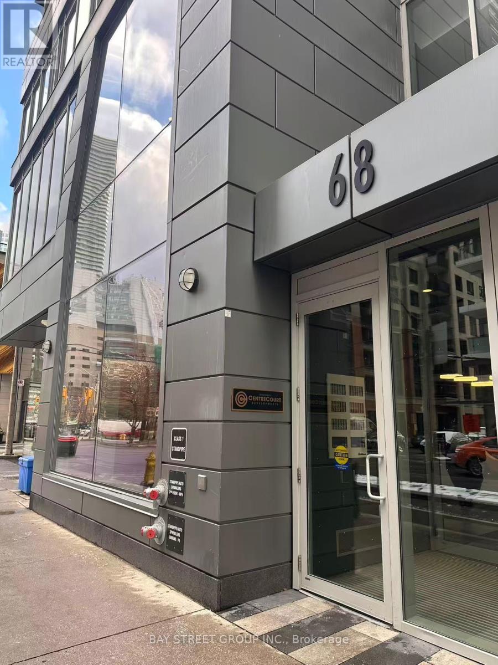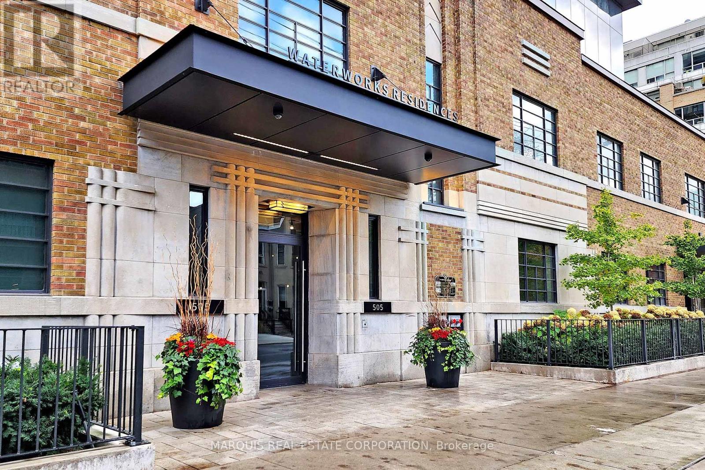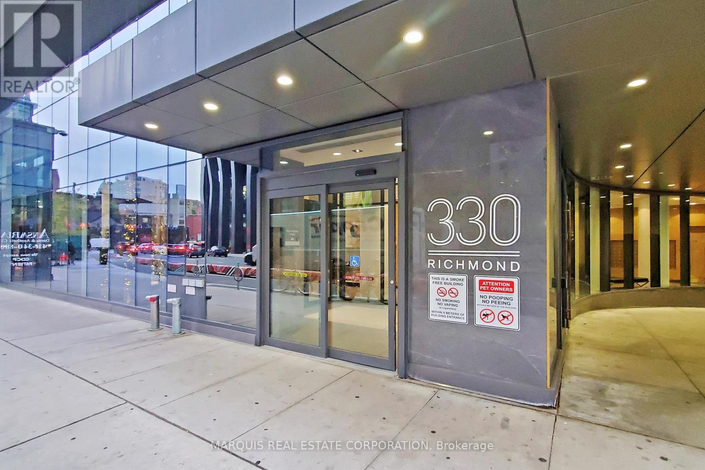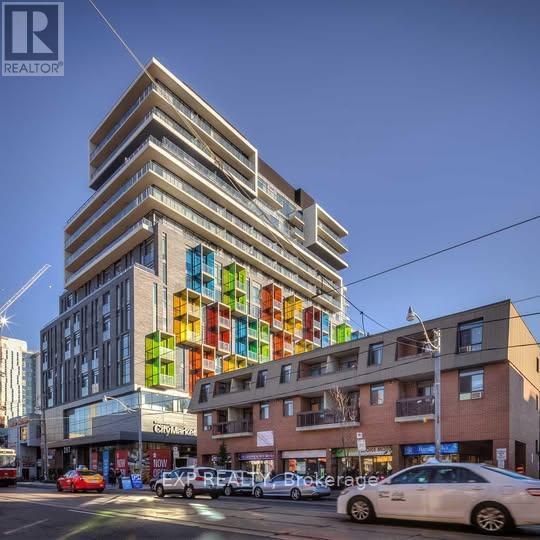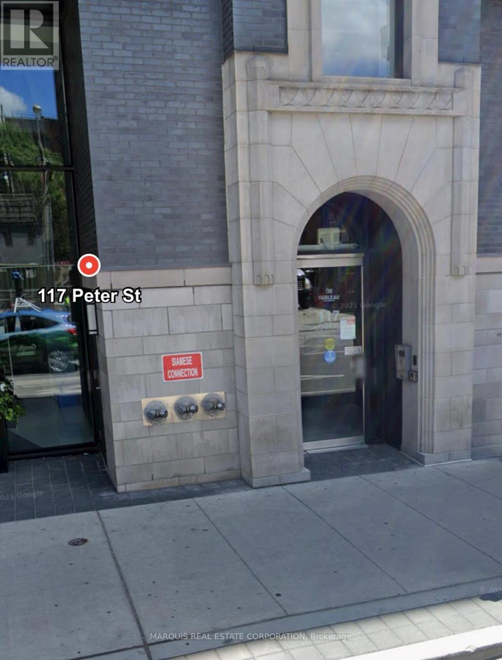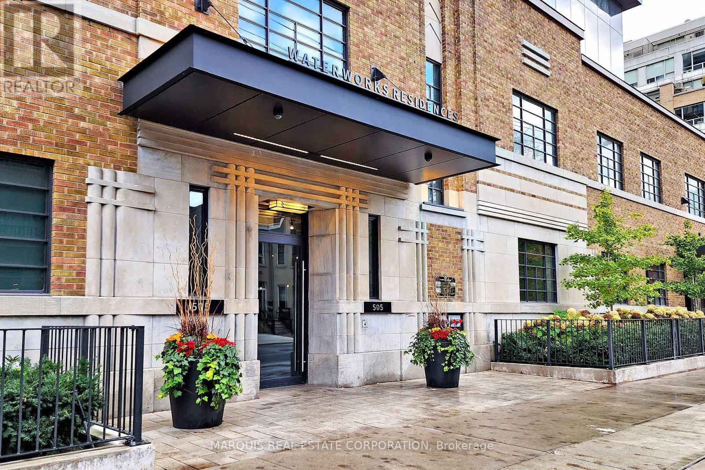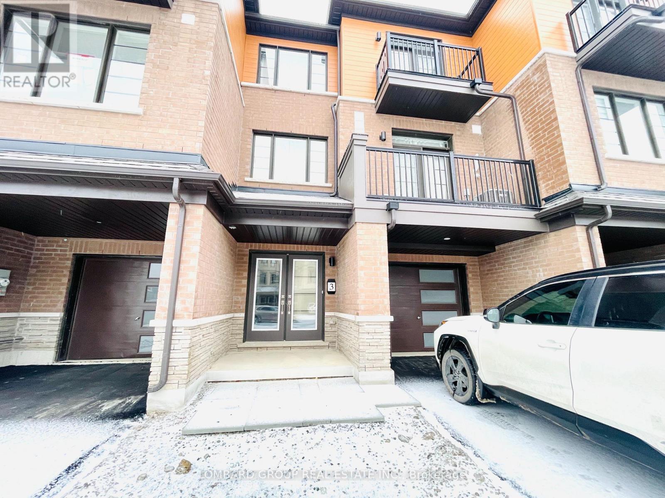903 - 375 King Street
Waterloo, Ontario
Welcome to 903-375 King Street North - a bright and spacious 3-bedroom, 2-bathroom condo offering comfort, convenience, and stunning 9th-floor views. Perfect for families, professionals, or those looking to downsize without compromise. The open-concept living and dining area features floor-to-ceiling windows and walkout to a large private balcony overlooking the city skyline. The modern kitchen includes granite countertops, stainless steel appliances, and ample cabinetry - ideal for everyday living and entertaining. The primary bedroom offers a walk-in closet and 4-piece ensuite, while two additional bedrooms provide flexibility for guests, office, or hobbies. A second full bathroom and in-unit storage add everyday convenience. Enjoy fantastic building amenities: indoor pool, fitness center, party room, sauna, and covered parking, with extra storage available. Prime location just minutes to Conestoga Mall, Uptown Waterloo, universities, restaurants, and LRT access. Well-managed building with everything you need for modern condo living. Don't miss this rare 3-bedroom opportunity - book your private showing today! (id:60365)
305 - 56 Annie Craig Drive
Toronto, Ontario
Welcome to Lago at the Waterfront! This bright and sophisticated studio apartment boasts 1 modern bath, large West facing balcony, and floor-to-ceiling windows that flood the space with natural light. The unit features sleek stainless steel appliances, including a fridge, stove, microwave, and dishwasher, along with a convenient 2-in-1 front-load washer and dryer. Residents enjoy access to exceptional building amenities, such as 24/7 concierge services, visitor parking, a party room, BBQ areas, an indoor pool, sauna, jacuzzi, fully equipped gym, rec room, media and meeting rooms, guest suites, and a scenic outdoor patio. (id:60365)
31 Garden Grove Crescent
Wasaga Beach, Ontario
Retire in Style! Welcome to this fabulous turnkey bungalow in the sought-after Country Meadows in Wasaga Beach. This premium end unit backs onto the pond, tranquil walking paths and a pergola for gathering with friends or just enjoying the serenity. This beautiful home offers 2 bedrooms, 2 bathrooms, and a HUGE great room with vaulted ceilings. A welcoming covered front porch leads into a bright foyer with inside access to the garage. The open-concept living area allows for a variety of furniture placement options. The well-appointed kitchen boasts stainless steel appliances, pantry storage, and a skylight, making it both functional and inviting. The spacious primary suite includes an ensuite with a walk-in shower and two closets (one is a walk-in). The second bedroom is adjacent to the guest bathroom. The laundry room has a sink and additional cabinetry. The great room has a walkout to the large deck that features a permanent gazebo, retractable awning, resin decking and glass railings for unobstructed views. Other upgrades included a gas fireplace, ceramic and engineered hardwood floors as well as custom window coverings. Located in one of Parkbridge's premier communities. Ownership comes with access to an array of premium amenities including the 9 hole golf course, outdoor heated pool, community center with billiard table, shuffleboard, darts, library, kitchen and patio areas. This home is ready for you to move in and enjoy a retirement lifestyle filled with comfort, convenience, and community. Parkbridge land lease fees are: $800 (Rent) + $40.57 (Lot Tax) + $149.02 (Home Tax) = $989.59 per month. And you are invited to an open house, next Saturday, November 22nd from 12-2pm. (id:60365)
3 Condarcuri Crescent
Markham, Ontario
Located in the Box Grove Community, this house features 4 bedrooms and 3.5 bathrooms. It offers convenient access to schools, parks, a hospital, community centers, a library, Highway 407, public transit, grocery stores, medical facilities, and other amenities. Set on the quiet crescent, this immaculate and meticulously maintained home offers excellent curb appeal and sits on a premium lot that widens at the rear. This house has an open concept design and had been tastefully updated, offering approximately 3000+ Square feet of living space. Inside, you'll find 9-foot ceilings, California shutters, modern pot lights, and hardwood flooring throughout the main floor. The living and dining areas have a cozy gas fireplace and abundant natural light. The Kitchen includes granite countertops, stainless steel appliances, and marble flooring, plus access to a custom patio from breakfast area. Direct garage entry is available via the main floor laundry room. The finished basement features a recreational room, washroom (2024), kitchenette, and storage. Lots of updates and upgrades over the past seven years include stainless steel fridge, stove, B/I dishwasher, washer and dryer (2017), B/I microwave (2024), central vacuum (2017), gas furnace (2019), new shingles on roof (2021), new pot lights on main floor and outdoor, back patio (2018), driveway and front walkway (2018), new epoxy on garage floor, new 4 piece Ensuite in MBR and 3 piece bath in basement, security system (2017), and keyless front door entry. (id:60365)
206 - 1 Falaise Road
Toronto, Ontario
Sweetlife Condos. Brand New 1 With Laminate Floor 517Sqft + French Balony. Steps To Centennial College And University Of Toronto Nearby. Shopping And Dining Experience Is Never Dull. Located Right Off Kingston Road, Everything Is Easily Accessible. Necessities Like Beer Store, Shoppers, Food Basics, Cibc, No Frills Are In Close Proximity. Excellent Amenities With Lush Gardens, Fitness Room And Yoga Centre With Party Room. (id:60365)
2608 - 68 Shuter Street
Toronto, Ontario
Welcome to 68 Shuter St, Unit 2608-a bright and functional 1 Bedroom + Den suite with a desirable Northwest view. The spacious den comes with sliding doors, making it perfectly suitable as a second bedroom or private office. Enjoy an airy open-concept living and dining area, ideal for modern urban living. One parking space is included for added convenience-rare for downtown units!Located in the heart of Downtown Toronto, this residence offers unbeatable access to everything you need.Fully Furnished! Steps to Ryerson/TMU, George Brown College, and a short commute to U of T, making it perfect for students and professionals. Transit is extremely convenient-minutes to Queen Subway Station, Dundas Square, streetcars, and bus routes.Surrounded by endless lifestyle options: CF Eaton Centre shopping, supermarkets, boutique stores, gyms, and parks. Walk to a wide selection of restaurants, cafés, theatres, and entertainment venues, including Massey Hall and Yonge-Dundas Square.Move-in ready and located in one of downtown's most vibrant communities-don't miss this fantastic leasing opportunity! (id:60365)
Parking - 505 Richmond Street W
Toronto, Ontario
Must be an owner in the building. EV rough-in. (id:60365)
Parking - 330 Richmond Street W
Toronto, Ontario
Must be unit owner in the building. Two spots available. (id:60365)
608 - 297 College Street
Toronto, Ontario
1 bedroom + Den (can be used as a 2nd bedroom) Walk Out To Balcony. Unobstructed Breathtaking Skyline View. Close To Chinatown, Kensington Market And the University of Toronto. (id:60365)
308 - 117 Peter Street
Toronto, Ontario
Excellent opportunity available for sub-lease at 117 Peter Street. Suite 308. An incredible small office space for lease in the heart of Downtown West. This office condo is tailor-made for professionals seeking their own small space. Strategically located just steps from Osgood Subway Station and within walking distance of Union Station. Offering newer hardwood floors, tons of natural light and a small kitchenette. If you're looking for your own small office space you must tour! This is a Sub-Lease until June 30, 2026. A Head Lease is available. Reach out today. (id:60365)
1222 - 0 Parking - 505 Richmond Street W
Toronto, Ontario
The Waterworks Condos, located at 505 Richmond Street West in Toronto, is a mixed-use residential building that integrates a heritage-designated industrial building with a contemporary 13-story condominium. Completed in 2021, the development by MOD Developments and Woodcliffe Landmark Properties is situated in the Fashion District and overlooks St. Andrew's Park. (id:60365)
3 Kensington Road
Haldimand, Ontario
Welcome to this brand new 1,355 sq ft. townhome, offering a modern layout, quality finishes, and a completely carpet-free interior. Designed for comfortable living, this pet- friendly home is ideal for families or professionals and is available for lease starting January 1st. Finished with hardwood and tile flooring throughout, the home is both stylish and low-maintenance. The upper level features a spacious primary bedroom with walk-out to balcony, walk-in closet, and 3-piece ensuite, along with two additional well-sized bedrooms offering large windows and built-in closets. A versatile family room provides the perfect space for relaxing or working from home, also with a walk-out to a balcony and open-concept feel. The home includes multiple bathrooms with tile flooring and a convenient main-floor laundry with direct access to the garage. Bright, thoughtfully designed, and move-in ready, this townhome delivers modern comfort and everyday convenience. (id:60365)

