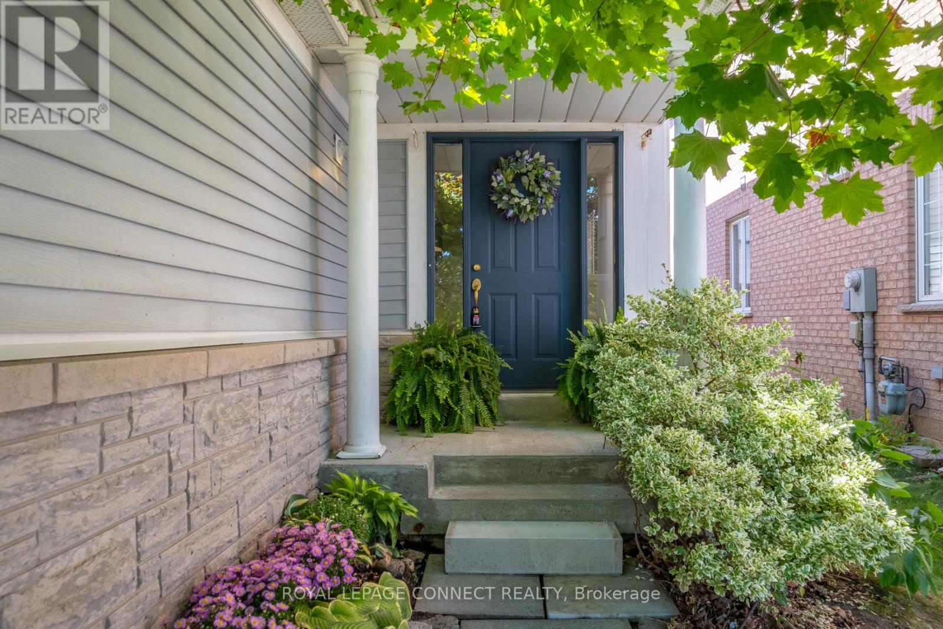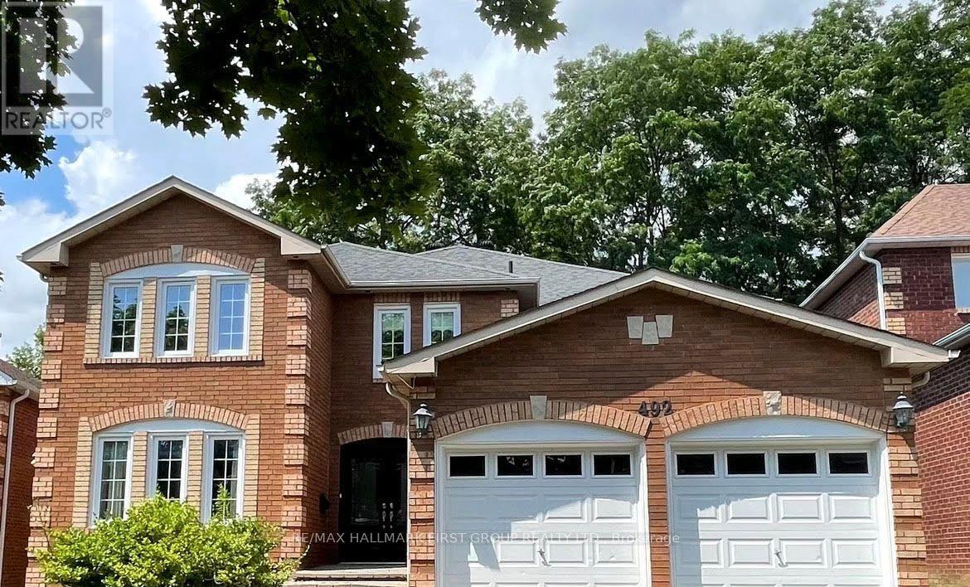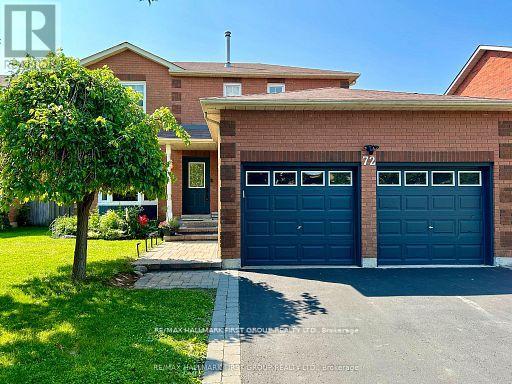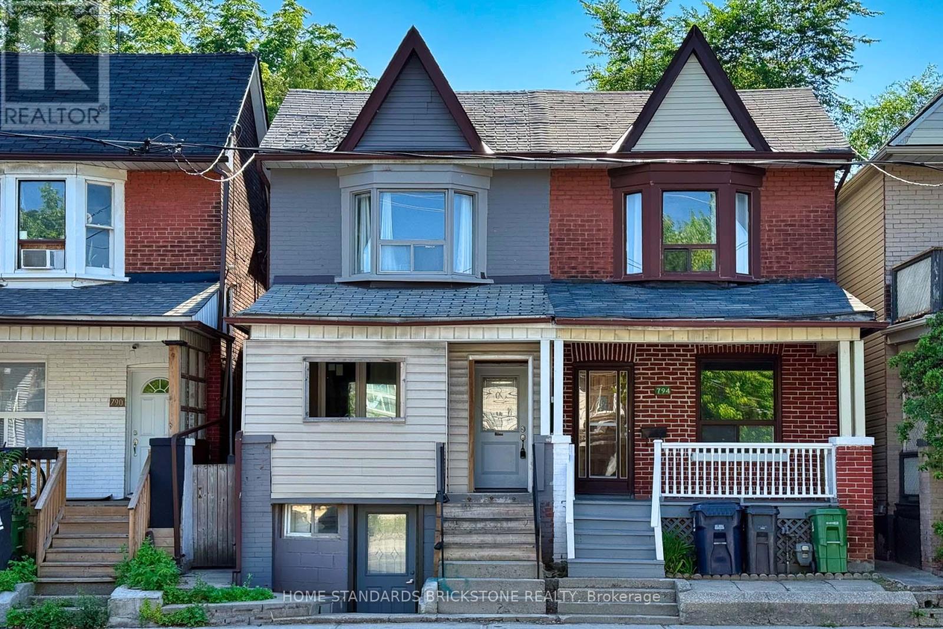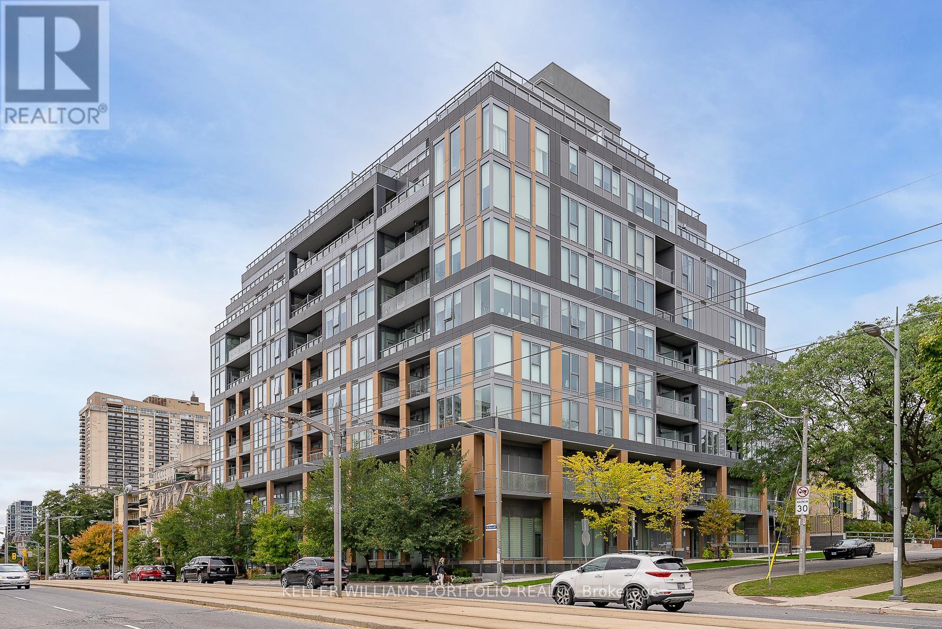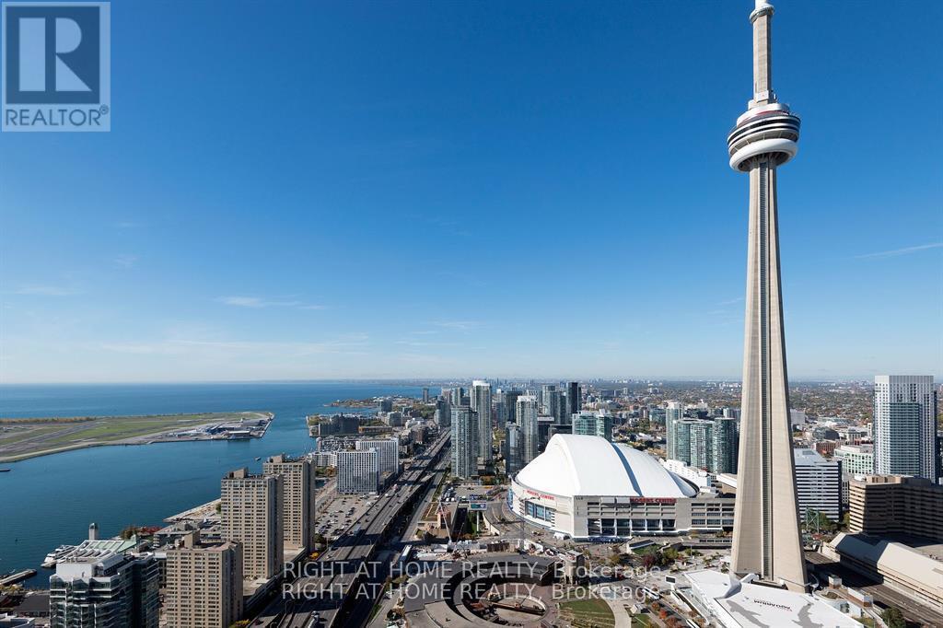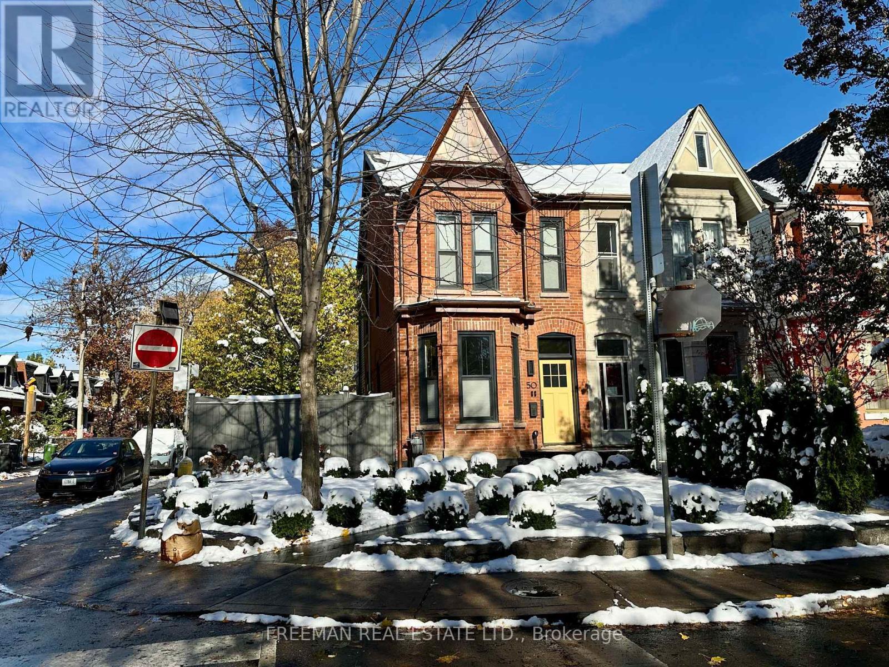26 Hearn Street
Bradford West Gwillimbury, Ontario
Ridgeland" model by Sundance Homes the only one of its kind perched at the Highest Point of the Community w/Over-Looks to the GOLF Course Field & NO HOUSE AT THE FRONT...Offering 3,681 sq ft of above-grade living space, this Stunning "5-Bedroom", 3.5-Bath Home combines Modern Luxury with thoughtful Functionality. A Main floor Den/Office can easily serve as a **6th Bedroom, ideal for multi-generational living or working from home. Step into an Open-Concept Kitchen with STONE Counter-Tops, Sleek Wet Bar///, and High-End Vinyl Laminate flooring. Walk out to your Private Deck and Enjoy Unobstructed Greenbelt and Hill Views w/ Sunset through Oversized Modern Windows. (((The WALK-OUT BASEMENT features a Cold cellar, rough-in for a bathroom))), and ample potential for a future In-Law Suite or Entertainment Area.Upgraded throughout w/ Thou$and$ $pent. ******OVER 9-FT Smooth-Ceilings on Main and Second floors~~~8-FT Gap on both Sides of the house~~~200 Amp Electrical Panel~~~Contemporary aluminium/glass railings~~~An Over-Sized GARAGE that can Easily Accomodate A Pickup Truck. Located in a Rapidly Growing Community, with major INDUSTRIES & infrastructure Projects Underway. __Enjoy Quick Access to Hwy 27 & Line 7, just 5 minutes from Hwy 400, & minutes from the Upcoming HWY 400-404 Bypass, 20 MINS to Wonderland, the Honda Plant(Alliston). Nearby Amenities Include: Schools: Steps to Bond Head Elementary & Bradford District High School Recreation: Bond Head Golf Club & Conservation Areas for outdoor leisure. This is more than a home, it's A Lifestyle Opportunity in One of Ontario's Fastest Growing Area. Move-in today and make it yours! (id:60365)
807 - 25 Baseball Place
Toronto, Ontario
Welcome to Riverside Square, where modern loft-style living meets urban convenience. This fully furnished 2-bedroom + den, 2-bathroom corner suite offers an expansive open-concept layout filled with natural light from floor-to-ceiling windows. The space features exposed concrete ceilings, a sleek contemporary kitchen with integrated appliances, a central island, and stylish finishes throughout. The den provides added versatility-perfect for a home office or creative space. Building amenities include a rooftop infinity pool, fitness centre, billiards room, rooftop deck with BBQs, visitor parking, and meeting and party rooms, offering everything you need for an elevated downtown lifestyle. Ideally located just steps from Queen Street East, this vibrant community puts you within walking distance of restaurants, cafes, bars, shops, parks, and the Broadview Hotel, with easy access to TTC transit and the Don Valley Parkway. With a Walk Score of 92, everything you need is right at your doorstep. Simply unpack and enjoy the best of Toronto's east end lifestyle in this bright, beautifully designed urban retreat. (id:60365)
59 Bar Harbour Square
Toronto, Ontario
Welcome to this bright and inviting semi-detached home in sought-after Port Union Village, just steps from Lawrence and Portsmouth/Centennial. Move-in ready, it features new elegant vinyl plank flooring, fresh paint, and modern baseboards on the main level, giving the home a fresh, updated feel. Flooded with natural light from large windows, the home offers a spacious, sunny west-facing yard with a patio door walk-out perfect for family time, gardening, or evening entertaining. The eat-in kitchen is warm and welcoming, with plenty of counter space to make cooking and hosting a joy. Upstairs, you'll find generously sized bedrooms, including a large primary retreat with double-door entry, walk-in closet, and a full ensuite bath. The unfinished basement, currently used as a family and office area, offers endless possibilities think playroom, gym, or media space. Clean and sparkling throughout, this home is an incredible opportunity at $859,000. With a few personal touches or upgrades, you can make it truly shine. The owner is motivated and ready to move, making this a fantastic chance to secure a property in this highly desirable neighborhood. Don't miss out schedule your showing today and make this Port Union gem yours! (id:60365)
492 Palmtree Crescent
Oshawa, Ontario
Discover your dream rental in the heart of Eastvale! This stunning, spacious 4-bedroom home is perfectly laid out ready for you to just bring your personal touch and settle right in. Fresh paint, new flooring, and pot lights throughout. Love to cook and entertain? The kitchen walks out to a huge deck with breathtaking ravine views. Cozy up in the family room by the built-in fireplace. Need a home office or main-floor laundry? You've got it. Close to schools, parks, and the 401. This isn't just a rental, it's a lifestyle. (id:60365)
72 Irwin Drive
Whitby, Ontario
Welcome Home! This beautifully updated three-bedroom, three-bathroom in downtown Whitby is the perfect place to call home. Located in a quiet, family-friendly neighborhood, it features a stunning newly renovated kitchen with an eight-foot quartz island, an open-concept main foor,and a finished basement with a home office or gym. Over $150,000 in recent enhancements. The backyard is made for entertaining, with a16x33-foot deck, a cozy fire pit area, and a spacious shed. Plus, walking distance to the Whitby GO Station, Highway 401, 407, Peel Park, and atop-rated elementary school. Move-in ready and full of charm --- don't miss this one! (id:60365)
Main - 792 Pape Avenue
Toronto, Ontario
Prime location just a 4-minute walk to Pape Subway Station. This bright and well-maintained two-bedroom main-level unit includes all utilities and features stainless steel appliances and in-suite laundry. The unit offers a separate entrance and private laundry. No living room. Conveniently located close to shops, schools, libraries, parks, cafes, and restaurants. Ideal for professionals or students seeking a transit-accessible and low-maintenance living option. (id:60365)
310 - 6 Parkwood Avenue
Toronto, Ontario
Beautiful Two Bedroom Suite In The Boutique Building "The Code" Boasts With A Split Bedroom Floor Plan. Open Concept Unit With A beautiful View Of The Downtown Skyline. Excellent Walk, Transit And Bike Scores. Steps From Subway, Public Transit, Loblaws, Restaurants, Forest Hill Village Shops, Prestigious Schools & Much More! (id:60365)
249 Gerrard Street E
Toronto, Ontario
Spectacular Retail Space With High Ceiling & Full Bar/Counter Built Into Large Picture Window In The High Demand Moss Park/Cabbage Town Neighbourhood. Excellent Walk-In Traffic Location And Surrounded By Condos To The South. Outstanding Retail Space With Private Washroom. This Is A Gross Lease Includes All Utilities! Was Previously Used As a Pastry Shop Selling Chocolate Crepes. (id:60365)
Unit 1 - 195 Carlton Street
Toronto, Ontario
ALL Utilities Included! Welcome Home To Your Cute & Cozy 2nd Floor Studio/Bachelor In The Heart Of Cabbagetown! Hardwood Flooring Throughout, Spacious Living Room With Pot Lights & Large Window For Plenty Of Sunlight. Steps To TTC, Metropolitan Toronto University, Restaurants, Banks, Bars, Cafes, And So Much More. This Is A Must See! (id:60365)
4906 - 12 York Street
Toronto, Ontario
Rare opportunity to own a Bright Sun Filled Spacious 1 Bed + Den With An Unobstructed CN Tower and Lakeview. Located In The Heart Of The Waterfront Communities. Floor-To-Ceiling Windows, 9 Ft Ceilings, Modern Kitchen With Stainless Steel Appliances, Functional Layout With Workspace. Steps Distance To Lakeshore, C N Tower & Financial District, Connected To P.A.T.H With Access To Union Station, Scotiabank Arena & Roger's Centre. State-Of-The-Art Amenities, 24Hr Concierge, Swimming Pool, Gym. (id:60365)
1508 - 181 Huron Street
Toronto, Ontario
Prime downtown living at its finest. Spacious 1-bedroom suite featuring a huge balcony with stunning south-east city views and a direct sightline to the CN Tower. Modern and functional open-concept layout with laminate flooring throughout. Upgraded kitchen equipped with quartz countertops and backsplash, under-cabinet lighting, high-end stainless steel appliances, built-in refrigerator, and dishwasher.Building amenities include a fully equipped gym, party room, amenity lounge, and a 9th-floor terrace with BBQ facilities, lounge areas, and breathtaking panoramic views of downtown and the CN Tower.Unbeatable location just minutes from the University of Toronto, with easy access to TTC. Steps to restaurants, shops, parks, hospitals, OCAD University, TMU, Kensington Market, grocery stores, Chinatown, and more. (id:60365)
2 - 50 Russell Street
Toronto, Ontario
Jan 1 or Feb 1 - all inclusive. Fully Furnished 2nd+3rd floor. Move in with just your suitcases. Sunny and bright all day with windows on 3 sides. 2 Large separated bedrooms. 2 full bathrooms, skylight, chef's kitchen, 16' cathedral ceiling In living-dining rooms with large windows, 9' ceiling in bedrooms, 3rd floor primary bedroom with walk-in closet and "Harry Potter room" (hidden storage room). Walk out to private use deck from 3rd floor primary bedroom. The 2nd floor bedroom has double closet. Huge deck with furniture and umbrella. High end designer finishes. Steps to Bloor/Spadina Subway. UT Campus. Walk to Hospital Row in 15 min. (id:60365)



