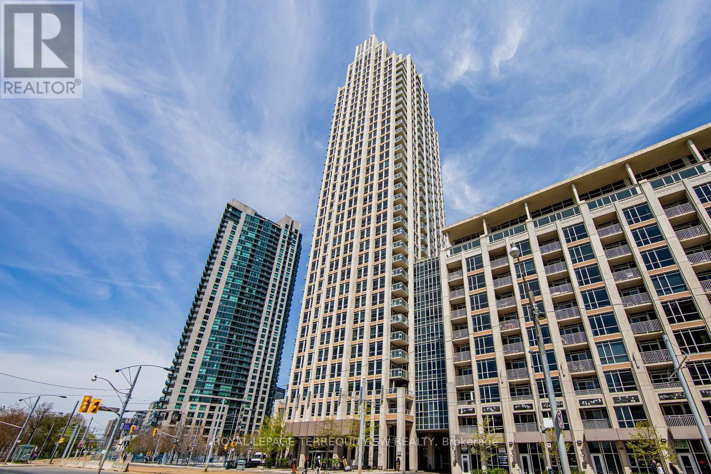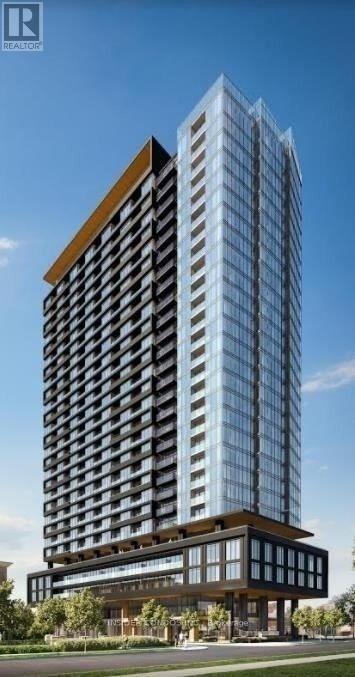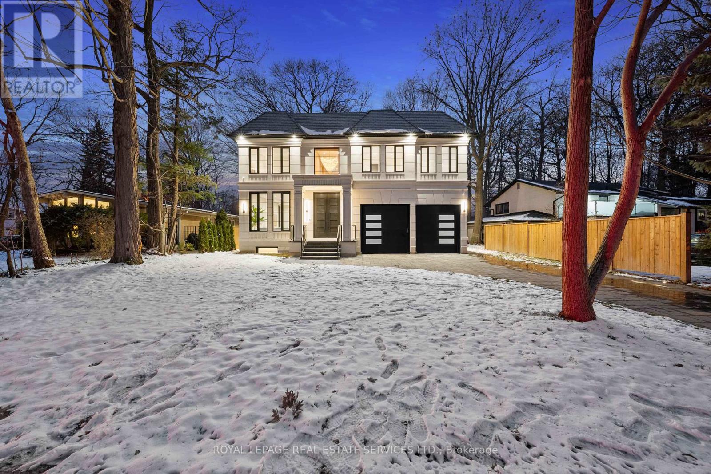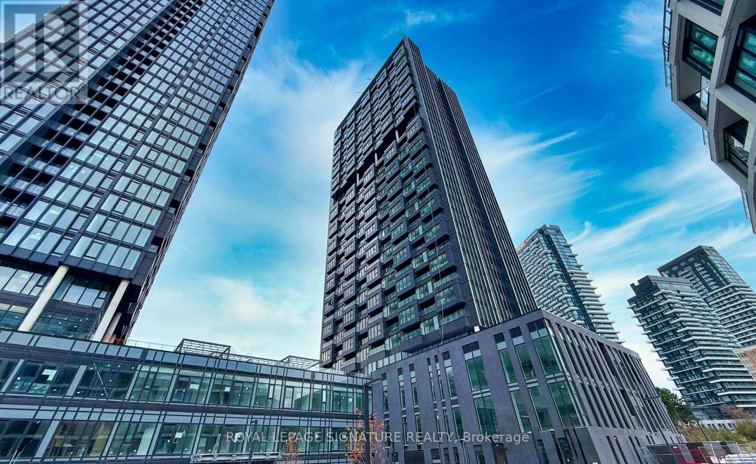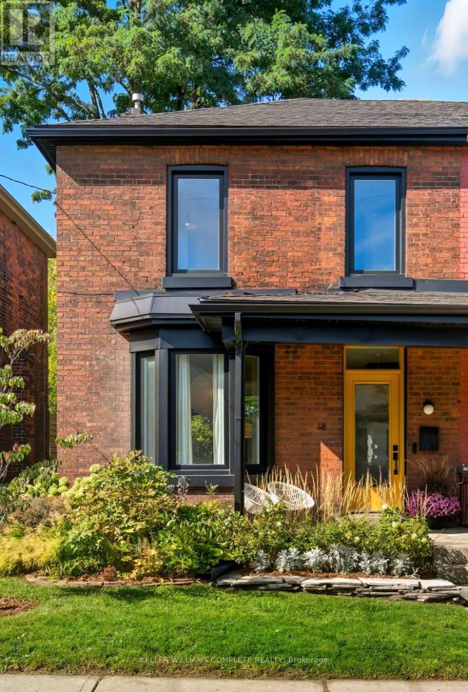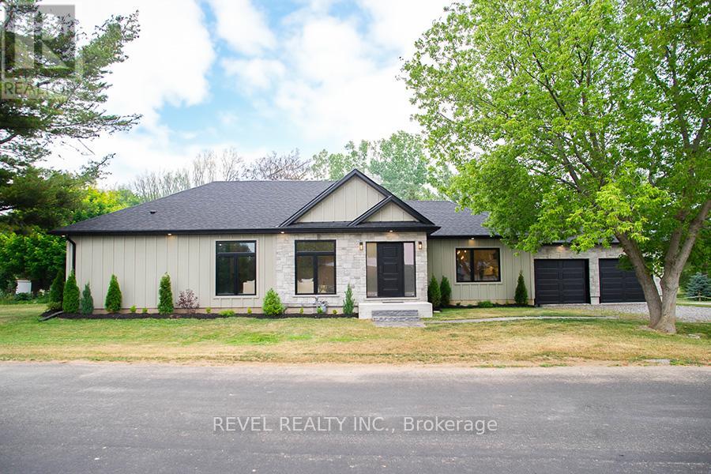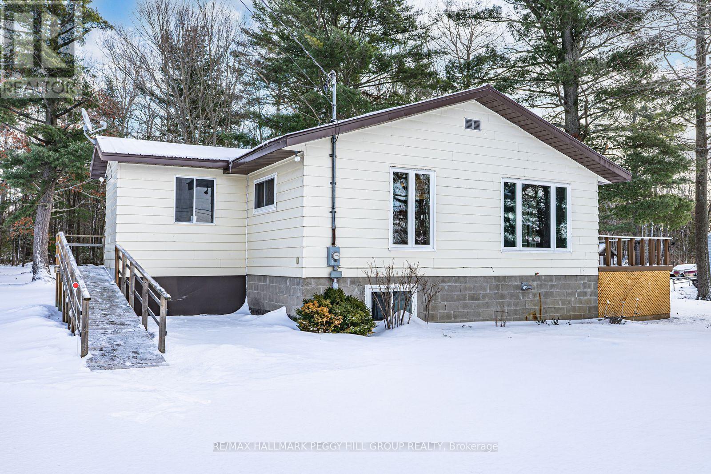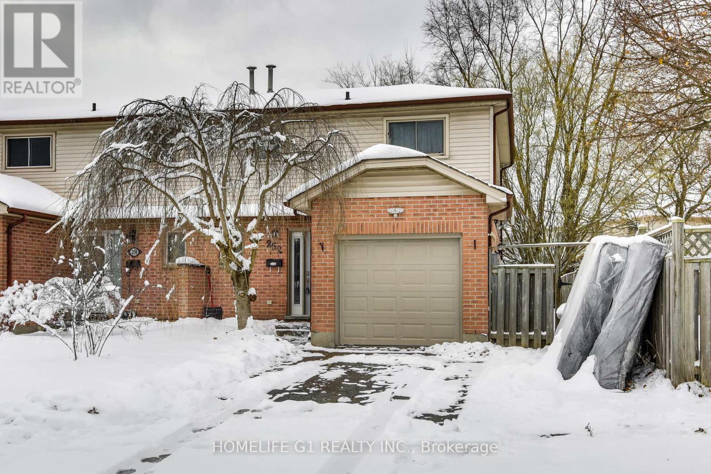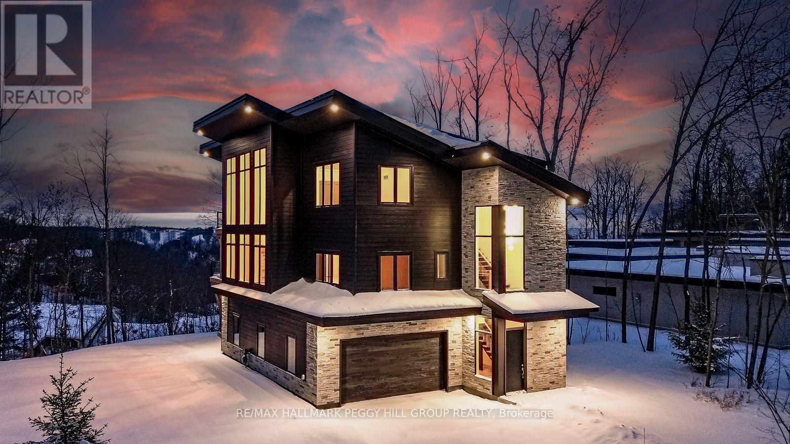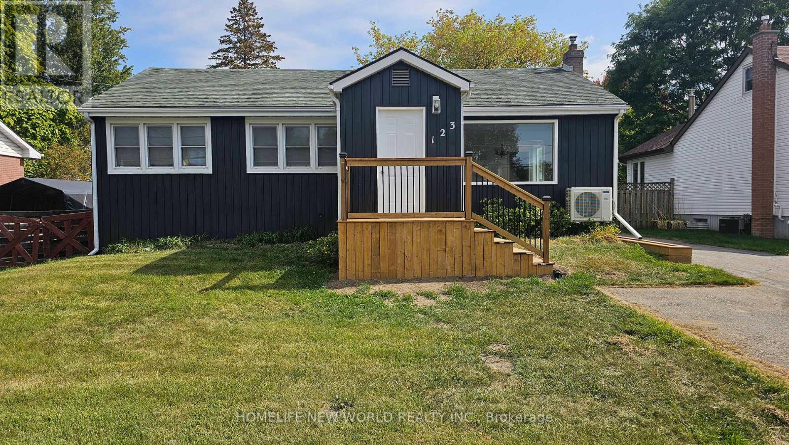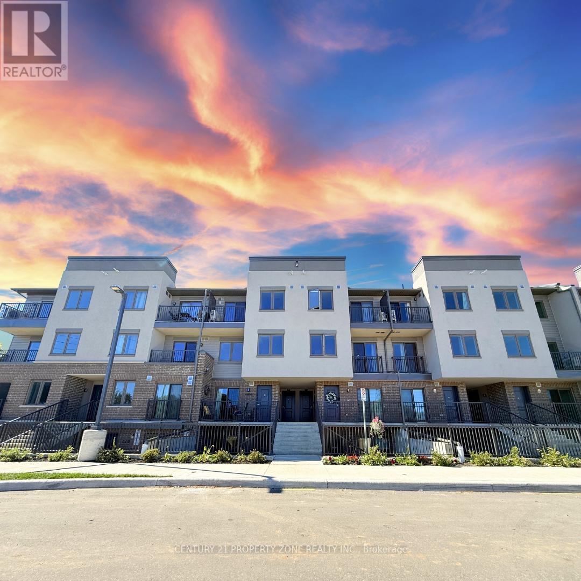2707 - 628 Fleet Street
Toronto, Ontario
Luxury High Rise Living At West Harbour City In Fort York With Amazing Views! Absolutely Stunning & Refined Split 2 Bedroom Floor Plan With 2 Full Bathrooms Upgraded Well Above Standard! Enjoy Unobstructed South West Lake Exposure Over Coronation Park from Two Spacious Balconies on the 27th Floor. Nicely Appointed Interiors Throughout With Custom Kitchen Cabinetry & Granite Counters, Marble Bathrooms, New Floors & 9Ft Ceilings! Resort Style Amenities With 24Hr Concierge, Indoor Pool/Gym, Lounge, Guest Suites & More! TTC At Your Door & Across From Waterfront Parks/Trails! Parking/Locker Included! Steps To West Block Shops (Loblaws, Shoppers, LCBO) & Nearby Markets, Restaurants, Cafes & More. A Short Walk to Billy Bishop Airport. Steps to the Highly Anticipated Master Planned Indoor/Outdoor Mall at The Well. Shows Very Well, A+! (id:60365)
1006 - 10 Northtown Way
Toronto, Ontario
Heart Of North York. Tridel Build Condo. 1 Bedroom + Den, Den can be used as a separate bedroom with built-in sliding doors. Very Well Maintained! Very Bright And Spacious Unit. Double Thick Granite Counter Top. Oak Kitchen, Cabinet, Steps To Subway, Restaurants, Shops, Library, School, Etc. Amenities Including Indoor Swimming Pool, Gym, Billiards, Jacuzzi, Party & Card Rooms. Guest suites, Virtual Golf. Great for the first time home buyers, down sizers, or the investor as this is a Prime Location and can be Rented Out Year Round. Move in ready! (id:60365)
1611 - 19 Western Battery Road
Toronto, Ontario
Discover Liberty Village! Perfectly located adjacent to Strachan, offering easy access in and out of the area. This freshly painted suite with new flooring is ideal for modern urban living. Whether you prefer walking, TTC, GO Transit, or driving via the Gardiner Expressway or Lakeshore, you're just minutes from your favorite downtown destinations-along the waterfront, in nearby parks, or at local bars and restaurants. The suite is thoughtfully designed for everyday practicality, and the planned amenities are exceptional, featuring a 3,000 sq. ft. spa, open-air jogging track, outdoor yoga, spin room, free weights, and more. Plus, the spacious den can comfortably function as a second bedroom. See it today! (id:60365)
4 Waxwing Place
Toronto, Ontario
Experience modern luxury living at 4 Waxwing Place, a newly built custom residence on a quiet cul-de-sac in the prestigious Don Mills and Lawrence community. This exceptional home blends architectural sophistication with thoughtful craftsmanship across every level.The exterior showcases a DaVinci synthetic slate roof, heated driveway, Portuguese Moleanos white limestone, a granite slab porch, and European aluminum tilt-turn windows. Inside, an 11-foot mahogany door opens to a sun-filled layout with rift-and-quartered white oak flooring, custom wall paneling, and a striking open-riser staircase.The chef's kitchen is designed for both everyday living and elevated hosting, featuring natural quartzite countertops, custom cabinetry, premium appliances, and a fully outfitted butler's pantry. The dining area is enhanced by a premium Miele wine fridge, creating an ideal setting for entertaining.The spa-inspired primary suite offers heated floors, refined millwork, and a built-in coffee station that transforms your mornings with effortless comfort. Each bathroom throughout the home includes heated floors and premium fixtures for a consistent sense of luxury.The lower level expands the living space with heated floors, a cedar sauna, a family and media area, and flexible rooms suited for an office, gym, or additional bedrooms. Smart-home features include built-in speakers, smart lighting, automated blinds, and a full security system.Exterior living is enhanced by professional landscaping and a private backyard offering space for future amenities. This home is protected by a full Tarion New Home Warranty, giving you peace of mind and confidence in the quality and durability of this masterfully built residence. (id:60365)
920 - 1 Quarrington Lane
Toronto, Ontario
Brand New, Never Occupied 1-Bedroom Condo at One Crosstown! Move Into This Stunning, Modern 1-Bedroom, 1-Bath Suite Located In A Prime North York Neighbourhood. This Unit offers Open Concept Layout With Contemporary Finishes And Comfortable Living Space Perfect For Urban Lifestyles. Enjoy The Impressive Lineup of Amenities, Including Fitness Centre, Elegant Party/Meeting Rooms, Guest Suites, Lounge Areas, Outdoor BBQ Terraces, And 24-Hour Concierge For Added Convenience And Security. Unbeatable Location With Easy Access To DVP/Hwy404 and TTC. Just Minutes From Shops at Don Mills, the Ontario Science Centre, Aga Khan Museum, Parks, Schools, Grocery Stores, Restaurants And More! (id:60365)
48 Liberty Street
Hamilton, Ontario
Welcome to 48 Liberty Street - experience refined urban living in this impeccable 3-bedroom, 2-bathroom residence, ideally positioned in one of Hamilton's most desirable neighbourhoods: Corktown. Surrounded by warm, welcoming neighbours: the kind of community where people still say hello and look out for one another - this home captures the perfect blend of character, convenience, and connection. One of Hamilton's oldest and most storied neighbourhoods, Corktown is known for its heritage homes, tree-lined streets, and unbeatable location just steps from the Hunter GO Station, boutique shopping, and some of the city's best dining. A balance of historic charm and modern energy makes it a favourite among those who value both walkability and community spirit. Inside, thoughtful design and craftsmanship shine. Engineered wood flooring, custom trim-work, and sunlit principal rooms create a warm, elevated atmosphere. The kitchen and bathrooms have been fully designed with premium materials and timeless finishes, offering a sophisticated balance of style and function. The backyard is equally impressive-a private outdoor retreat professionally landscaped with a cedar landing, deck, flagstone patio, and raised perennial beds, ideal for entertaining or quiet moments. Updates include new windows (excluding basement), Maibec wood siding on the rear exterior, and refreshed fascia, soffits, gutters, and downspouts. The unfinished basement provides abundant storage and potential for future customization, while ample street parking adds everyday ease. Perfectly located in one of Hamilton's most walkable pockets, 48 Liberty offers the best of both worlds-heritage craftsmanship paired with modern comfort, in a neighbourhood that continues to define the city's creative and connected spirit. (id:60365)
68 Hamilton Plank Road
Norfolk, Ontario
Welcome to the laid-back luxury of Port Dover living. Just a 13min stroll from the beach, marina,& vibrant pier, this gorgeous, newly rebuilt bungalow is the perfect retreat for those ready to embrace a relaxed lifestyle by the lake. Whether you're looking for your next family home or to retire in style without compromise, this home offers comfort, elegance, & convenience in one of Norfolk County's most sought-after communities. From its eye-catching stone & board-&-batten exterior to its sun-drenched open-concept interior, every detail has been thoughtfully designed. Soaring 9 ceilings, expansive 60x80 black vinyl windows, & a striking floor-to-ceiling quartz fireplace create a bright & welcoming atmosphere. The chef's kitchen is a true showpiece, complete w granite countertops & backsplash, built-in stainless steel appliances (including a wine fridge), a large walk-in pantry, & a cozy window bench - perfect for morning coffee or curling up w a book. The primary suite is a private oasis, offering a walk-in closet w custom-built-ins & a luxurious ensuite featuring a quartz walk-in shower & a freestanding soaker tub. Two additional bedrooms provide ample space for guests, hobbies, or a home office & both offer walk-in closets. A beautifully designed Jack & Jill bathroom is conventionally located between the additional bedrooms. Practical features abound, including a generous mudroom w laundry & wash basin, 9' wide double garage doors, & a large concrete pad ideal for parking your RV, boat, or adding a workshop. Additional highlights include: Asphalt driveway & fence to be done in 2026 & a Generac 200A transfer switch so you can easily install a Generac for peace of mind year-round. This move-in-ready home is nestled just steps from downtown, local cafes, & the lakeshore. Enjoy daily walks to the pier, friendly small-town charm, & the calming breeze off Lake Erie, all from your own home. Your next chapter starts here. Experience the best of Port Dover living! (id:60365)
332 Baxter Loop Road
Georgian Bay, Ontario
COZY BUNGALOW ON OVER 1 ACRE ACROSS FROM GEORGIAN BAY WITH PRIVATE FORESTED BACKDROP! Imagine starting your day at 332 Baxter Loop Road with the sparkle of Georgian Bay just across the road, your boat waiting at the CNC Marina steps from your door, and a day of fishing, island hopping, or exploring the shoreline ahead. This 1,400 sq ft bungalow sits on a very private 1.13-acre lot backing onto lush forest with no direct rear neighbours, offering space for gardens, outdoor living, and quiet moments under the trees while you enjoy the surrounding nature. Only 5 minutes to Honey Harbour's shops, restaurants, and general store, with Port Severn, Waubaushene, Coldwater, and Midland all close by, you'll also enjoy nearby hiking trails, Georgian Bay Islands National Park, prime fishing spots, and Oak Bay Golf Course just 13 minutes away. The bright eat-in kitchen features a charming brick feature wall and an arched doorway, while the living room offers oversized windows and a sliding walkout to the large side deck, perfect for morning coffee or summer dinners. Three main floor bedrooms, a 4-piece bathroom, and a freshly painted interior provide a fresh, welcoming space, with a full, unspoiled basement ready to suit your needs. A #HomeToStay where your vision can turn potential into something unforgettable. (id:60365)
252 Martinet Avenue
London East, Ontario
Incredible Location and Spacious Home, Perfect size for a growing family. Enjoy an Open Concept Main Floor with Laminate flooring and beautiful upgraded light fixtures and pot light galore. Elegant Kitchen with Granite Countertops, Generous size kitchen island perfect for entertaining your guests. Enjoy a spacious living room and main floor 2 Piece Powder. Traditional dinette area with sliding doors Walks out to huge backyard. Second floor offers a wood staircase with iron pickets. Master features a Semi-Ensuite bath and large double door closets. Upstairs Bathroom is very spacious and has a convenient double sink vanity. Home is very cozy and feels very private, super clean, well-kept home with lots to offer. Beautiful, finished basement with pot lights and open concept floor for plan. Roof completed last year2024. Home also has a side garage entry. Check out the huge back yard, great for entertaining, Lots of parking and much more. Close To Schools, Parks, Trails, Shopping and Restaurant. (id:60365)
3316 Line 4 N
Oro-Medonte, Ontario
2024-BUILT 4,200+ SQ FT CHALET-STYLE RESIDENCE MEETS FOUR-SEASON ADVENTURE IN HORSESHOE VALLEY! Indulge in the artistry of modern design at this custom-built 2024 home in Horseshoe Valley, capturing panoramic western views and sunsets from its commanding hilltop setting. Boasting over 4,200 sq ft of above-grade living space, this modern chalet showcases striking black Hardie Board siding, stone facade accents, a fibreglass roof, and multiple glass-railed decks designed to celebrate the surrounding scenery. The open-concept main level is ideal for entertaining, highlighted by a 24-ft vaulted ceiling, floor-to-ceiling windows, and a double-sided Napoleon fireplace connecting the great room to the dining/family areas. The gourmet kitchen features Caesarstone quartz countertops, custom two-tone cabinetry, a dramatic X-leg island, a chevron tile backsplash, a pantry, and modern lighting, all flowing to a dining area with built-in shelving and a walkout. A private main-floor office provides a peaceful workspace, while the third level hosts the luxurious primary suite with its own fireplace, balcony, walk-in closet, and spa-inspired ensuite with a freestanding tub, double vanity, and glass shower, along with two additional bedrooms, a full bathroom, and a laundry room. The ground level extends the home's versatility with 9'9" ceilings, a bright rec room, an additional bedroom, and a full bathroom. Engineered hardwood, ceramic tile finishes, and meticulous craftsmanship are complemented by superior construction featuring an ICF foundation, LVL beams, and double-studded 2x6 walls. Within walking or golf cart distance to Horseshoe Resort, The Valley Club, tennis courts, and scenic trails, and just minutes to Vetta Nordic Spa, Copeland Forest, Lake Horseshoe, local dining, and Highway 400, this exceptional home is also near a new school, community centre, clinic, and fire station, defining sophisticated four-season living in one of Ontario's most prestigious destinations. (id:60365)
123 Lemoine Street
Belleville, Ontario
Welcome to this beautifull cozy 3-bedroom, 2-bathroom bungalow nestled on a generous lot in a prime location that offers unparalleled convenience. Step inside to discover a fresh, move-in-ready interior featuring new flooring and a neutral paint palette throughout. The basement provides excellent additional space. Practicality meets modern comfort with a high-efficiency heating and cooling system installed in 2024, ensuring year-round climate control and low utility bills. The home also includes a owned hot water tank and a detached garage for extra storage or projects. Enjoy living minutes away from school, church, shopping centers, parks, and entertainment. (id:60365)
C60 - 370 Fisher Mills Road
Cambridge, Ontario
Welcome to this brand new stacked townhouse in the highly sought-after Hespeler community of Cambridge! This bright upper-level unit offers 2 spacious bedrooms, 2 full bathrooms PLUS a powder room, and a modern open-concept layout. Enjoy stylish finishes throughout including laminate flooring, stainless steel appliances, and quartz countertops. Large windows fill the space with natural light and provide a clear, open view. Perfectly located just 5 minutes from Hwy 401 and downtown Cambridge, with easy access to Walmart, Tim Hortons, McDonalds, shops, and restaurants. Only 20 minutes to Kitchener, Guelph, and Waterloo, and a short drive to schools, parks, libraries, and all major amenities. School bus stops and public transit routes are right nearby making this home as convenient as it is beautiful! Perfect for FTHB looking to own in the price range of rentals or investors looking to be cash-flow positive in today's market. Builder to pay maintenance fee for 2 YEARS - $160 thereafter. Substantially lower maintenance fee compared to comps in the area. (id:60365)

