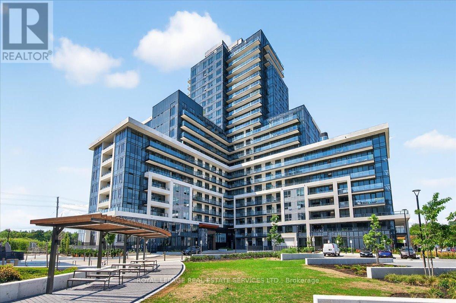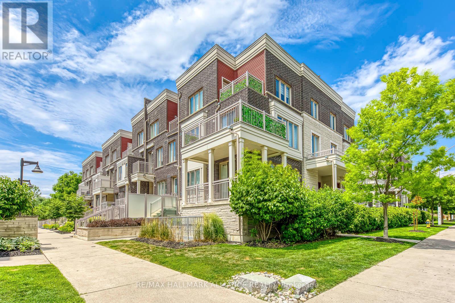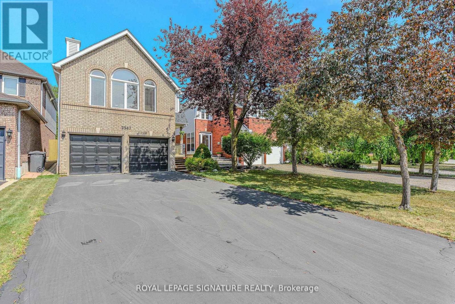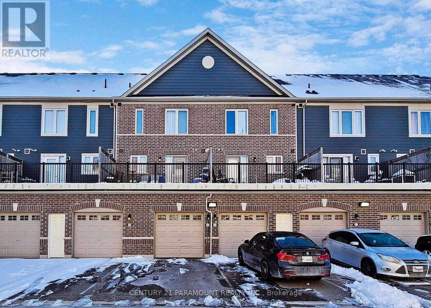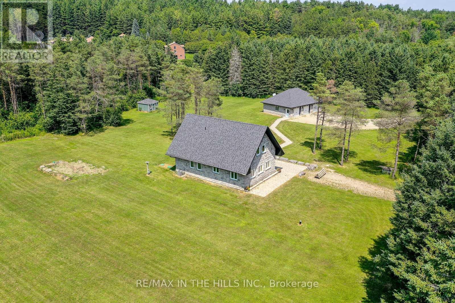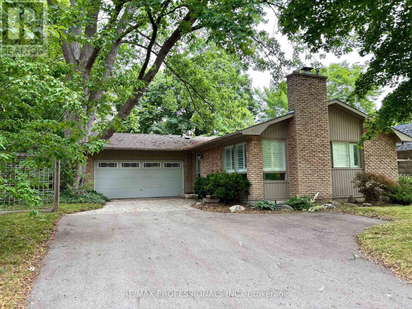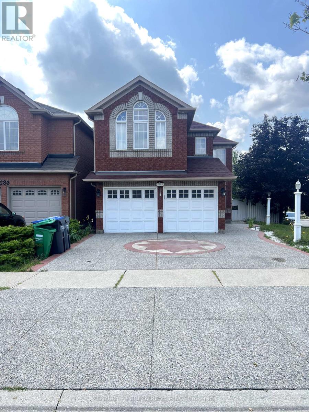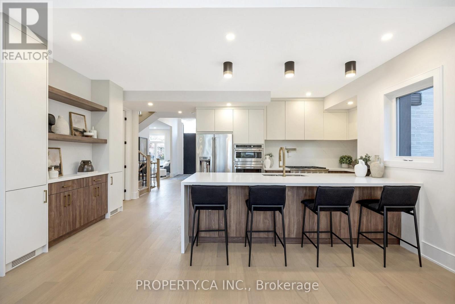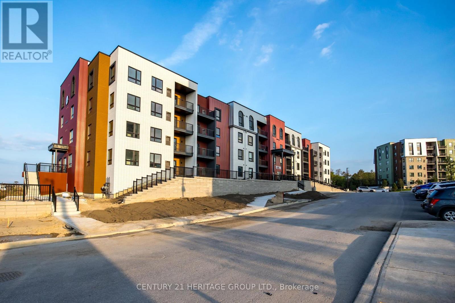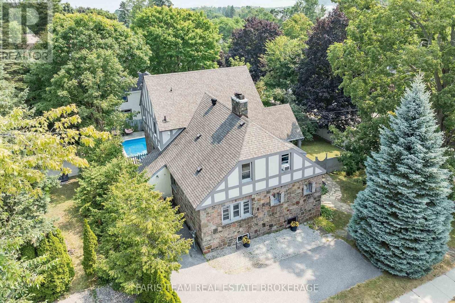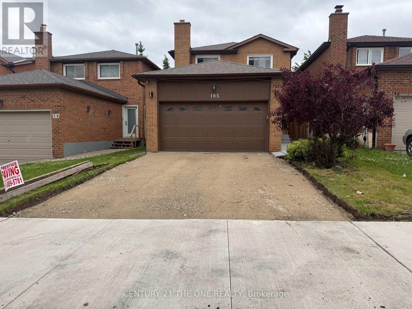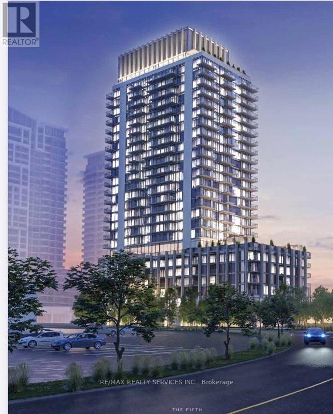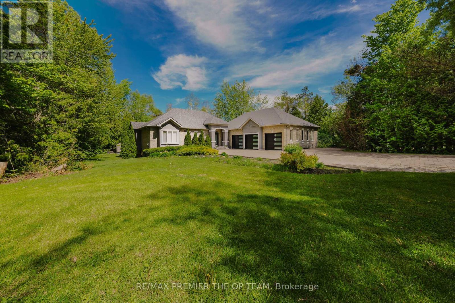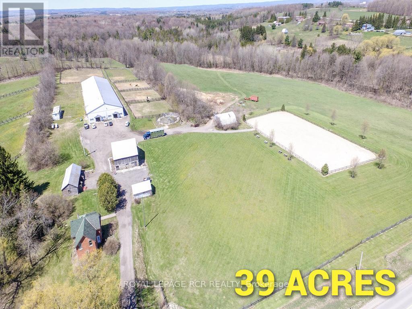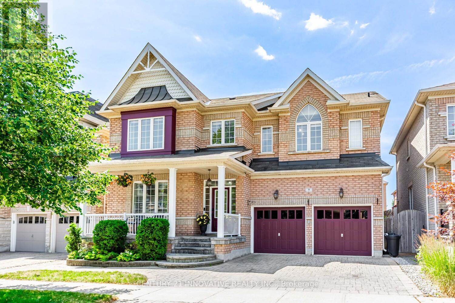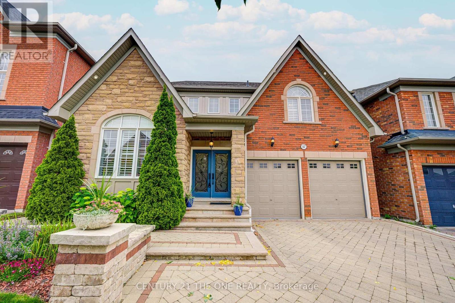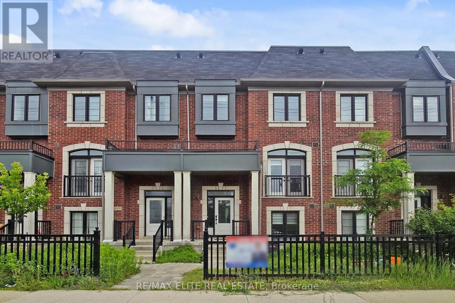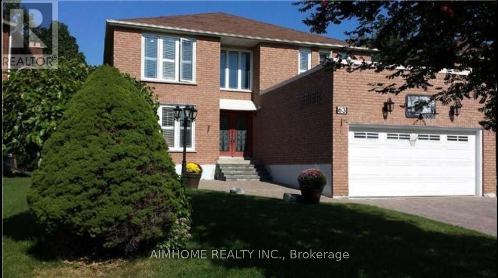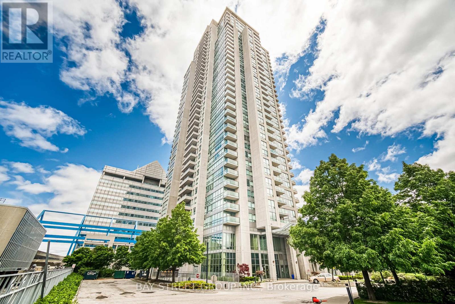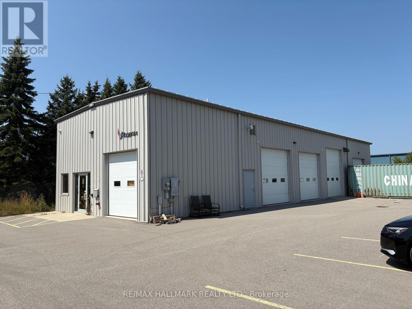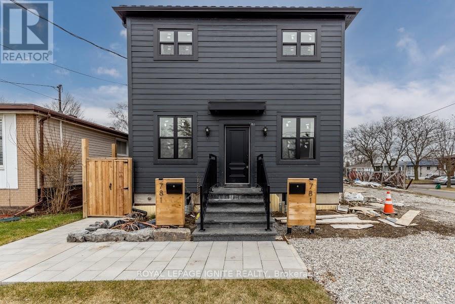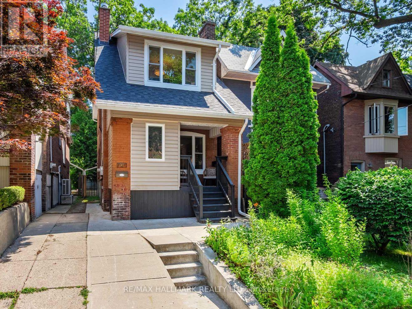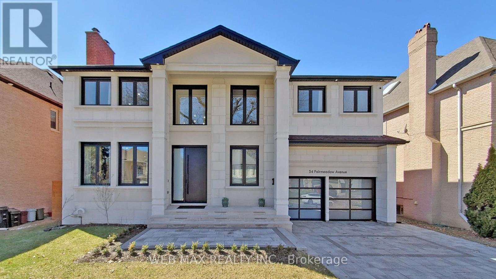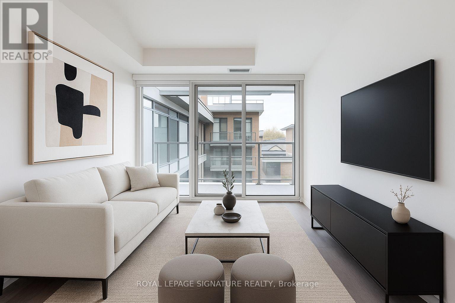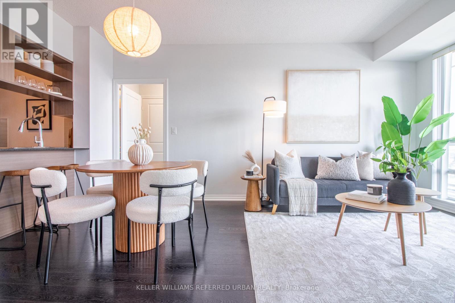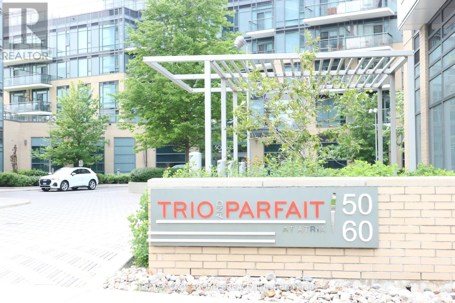50 Northface Crescent
Brampton, Ontario
Welcome Home To A Beautiful Detached 2-Storey 5+2 Bedroom & 5 Bathroom Home In An Ever-Growing Neighborhood!! Over 4,400 sq. ft. of total exquisite living space!! With 5 spacious bedrooms on the 2nd floor + a legal 2-bedroom basement apartment + 5 bathrooms, ideal for large families and guests!! Separate living and family rooms, offering distinct areas for relaxation and entertainment!! Office/Den/Library space on the main floor w/ large windows!!! Upgraded modern kitchen with plenty of countertop space, along with a cozy breakfast area that walks-out to your spacious backyard! Ceramic tiles and high-end finishes throughout!! Pot Lights!! Legal Basement Apartment offers incredible investment value!! Perfect For: Large families, multi-dwelling setups, or those looking for a luxurious home with the added benefit of generating rental income!! With 20% Down-Payment & Additional Income From Basement, You Can Own This House For $4,000 Per Month*!! Two Separate laundry!! Multi-generational living House! Don't Miss This Opportunity To Call This Your Forever Home & Move-In To An Incredible Neighborhood!!! (id:60365)
B103 - 1943 Ironoak Way
Oakville, Ontario
Outstanding unit for Sale at iQ2 Business Centre with windows on two sides, providing exceptional natural light and a sleek, contemporary aesthetic. Perfect for Gym/Sports Facility related use. Some retail uses are permitted in this unit. Located steps from Farm Boy, Starbucks, and numerous restaurants. Excellent connectivity with quick access to Hwy 403 and the QEW. (id:60365)
514 - 3220 William Coltson Avenue
Oakville, Ontario
Welcome to the Upper West Side Condo! This Modern Suite Features 2 Bedrooms, 2 Bathrooms, Ensuite Laundry, a Private Balcony, One Underground Parking Space and a Good Sized Locker. Over $16k in Premium Upgrades Have Been Added , Enhancing the Style and Value of the Unit. The Kitchen Showcases All Premium Stainless Steel Appliances, Including a French Door Style Fridge with Water & Ice, Quartz Countertops, Premium Cabinet Doors, Upgraded Faucets and Backsplash and a Centre Island with Seating. High End Laminate Flooring Throughout the Suite.Step Into a Lifestyle of Contemporary Luxury in this Cutting-Edge, Keyless-Entry Building Equipped with Smart Connect Home Technology. Unwind on the Rooftop Terrace, Take Advantage of the Co-working Spaces on the Main Floor, or Host Gatherings in the Upscale Party and Entertainment Lounge. Stay Active in the Fully Equipped Fitness Centre with Gym Lockers. This Condo Also Features a Pet Spa for Your Furry Companion. Ideally Located Near Oakville's Top Schools, Minutes from Sheridan College, Oakville Trafalgar Hospital, and Oakville GO Station, with Quick Connections to Highways 403 & 407. Surrounded by Local Restaurants, Shopping, Parks and More! This Residence Blends Comfort, Style, and Convenience. **Internet Included in Condo Fee** This is a Must See! (id:60365)
18 - 140 Long Branch Avenue
Toronto, Ontario
Welcome to 18 -140 Long Branch Avenue, An Exceptional, Rarely Offered, & Highly Sought-After North-East Corner Suite Offering 3 Bedrooms & 3 Bath, 1540 Sq. ft. Of Bright, Open-Concept Living Space. Enjoy Open Concept Main Level With 9' Flat Finished Ceilings With Abundant Natural Light All Day Long. Two Private Balconies, & A Private Rooftop Terrace, Perfect For Entertaining Or Relaxing With Panoramic Skyline Views, Including The Iconic CN Tower. This Home Boasts An Extra-Wide Main Floor With A Seamless Flow-Ideal For Gatherings & Everyday Living. Thoughtful Upgrades Throughout Surpass Builder Standards, Ensuring Comfort & Style At Every Turn. ( See Attached Feature Sheet For Upgrade Details ). Enjoy The Convenience Of Curb Cut Access For Easy Grocery Drop-Offs & A Peaceful, Construction-Free Setting. Located In The Vibrant Long Branch Community, You're Just Steps To The Streetcar, Go Station, Trendy Restaurants, Boutique Shops, Scenic Trails, & The Lakefront. The Area Is Also Fantastic For Children, With A Buzzing Playground & Daycare All Within Walking Distance. This Is Urban Living At Its Best - Don't Miss The Opportunity to Call This Exceptional Property Your Home! (id:60365)
2547 Raglan Court
Mississauga, Ontario
Welcome to this premium 3BR4WR detached home in John Fraser High school area Mississauga on Cul de Sac. Great layout with open concept on main floor, big family room tons of natural light and newly finished basement. Many upgrades Including: kitchen SS appliance, granite countertop with breakfast bar, piano hardwood floor on main floor, roof 2019, tankless water heater and water softener 2023, basement 2025, AC/furnace 2016 and metal gazebo, storage house in backyard and 2 car garage and 4 parings on driveway - no sidewalk. Clean & Well Maintained - Move-In Ready. Close To Schools, Erin Mills Town Centre, Go station, Credit Valley Hospital, Community Centre, Hwy, Library, Shopping's, Public transit, Churches, Parks, ... - A Place Of Your Dreamed Home! (id:60365)
83 Allanbrooke Drive
Toronto, Ontario
Welcome to The Kingsway! This charming 3+1 bedroom bungalow is nestled on a picturesque, tree-lined street in a sought-after, family-friendly neighbourhood surrounded by multi-million dollar homes. Set on a generous corner lot, the home boasts a private, fully fenced south-facing backyard perfect for relaxing or entertaining. Step inside to an open-concept living and dining area featuring a cozy wood-burning fireplace and a renovated kitchen. The full-sized basement offers a versatile layout with an additional bedroom, a large recreation room, and plenty of space for a home office, gym, or playroom. Located within walking distance to top-rated schools, including Etobicoke Collegiate, Our Lady of Sorrows, and Kingsway College. Enjoy being just steps away from Donnybrook Park with its playground, green space and lots of activities throughout the year for children of all ages! A community center with a public pool and arena nearby, and the vibrant shops, cafes, and restaurants of The Kingsway and Bloor Street. Easy access to TTC and major highways (401, 427, QEW) ensures effortless commuting. Don't miss this rare opportunity to own a move-in ready home in one of Etobicokes most desirable neighborhoods! Come make it yours! Offers anytime! (id:60365)
213 - 250 Sunny Meadow Boulevard
Brampton, Ontario
3 Bedroom 3 Bathroom Townhouse/Condo Available. Excellent Location. Less Than 5 Min Walk To Amenities (Groceries, Shoppers, Banking, Library + More). Easy And Functional Modern Open Concept Layout. Ss Appliances, Premium Finished Kitchen, Walkout To Massive Terrace For Outdoor Dining/Bbq/Relaxing. Enjoy Exclusive Driveway + Garage With Separate Entrance. (id:60365)
Main - 19 Masters Green Crescent
Brampton, Ontario
Welcome to this Beautiful & Bright Updated 3 Bedroom 3 bathroom Detached Home in the Lovely Community of Northwest Brampton. Open Concept Design With Stunning Hardwood Floors, Wrot Iron Staircase, Large Principal Rooms, Huge Master Bedroom W/Walk-In Closet, and Grand 5-piece Bath and More. Close to All Amenities and More! (id:60365)
6 Shell Crescent
Mono, Ontario
Private Ski Chalet-Style Retreat in the Heart of Mono-Over 8 Acres of Level Land. Discover peace, privacy & endless potential in this charming 1.5-storey ski chalet-style home, perfectly nestled on over 8 acres of level, usable land in the picturesque hills of Mono. Just minutes from both Orangeville & Alliston, this 4-bedroom, 2-bathroom property offers the ideal balance of rustic character & modern convenience. The stone exterior gives timeless curb appeal, while inside, the open-concept kitchen & living areas create a functional space for everyday living & entertaining. A main floor laundry room adds to the home's convenience, making it well-suited for families, weekenders or retirees looking for comfort & simplicity. A true standout is the detached 3-car garage-spray foam insulated, heated & plumbed for in-floor radiant heat-perfect for hobbyists, car enthusiasts or additional workspace. Outdoors, the opportunities are endless: enjoy sports, host gatherings or bring your recreational visions to life on the expansive, gated acreage with two driveway accesses. Stay connected even in this private setting with high-speed Starlink internet-ideal for remote work or streaming. Whether you're looking for a full-time residence, a country escape, or a recreational haven, this Mono property delivers space, privacy & flexibility in a sought-after location. (id:60365)
36 Hayloft Court
Brampton, Ontario
Welcome to this Stunning Detached Raised Bungalow in a Family-Friendly Cul-de-Sac, near a Verdant Pond with Trails and Wildlife. This stunning home also includes a Possible Rental Suite, featuring a Bright & Spacious Walkout Basement with French Doors Leading to a Lush and Fully-Fenced Backyard, with Fruit Trees/Grape Vine. Over $150K in Renovations & Upgrades. The Open Concept Main Floor boasts a Gourmet Kitchen with High-End Appliances and a Walk-Out to a Freshly-Painted Deck; a Newly-Renovated Main Bathroom; and a Primary Bedroom with Wall-to-Wall Closets and an Ensuite Bathroom. The 2-Bedroom Walk-out Basement, with Separate Entrance, includes an Upgraded Kitchen with Premium Appliances and a 4-Piece Luxurious Bathroom with a Deep Soaker Tub. No carpets-Hardwood, Laminate and Ceramics Only. Brand New Stairs. Indoor Access to Spacious Double Garage with New Garage Doors and Opening Systems. Ample Parking for 6 Cars - No Sidewalk! Modern Accessibility Ramp provides access to a Convenient Large Glass Porch Enclosure. Brand New Concrete Side Path to Backyard. Enjoy Multi-Family Living and/or Explore Income-Generating Opportunities! Move-In Ready! (id:60365)
425 Canterbury Crescent
Oakville, Ontario
Discover this bright bungalow tucked away on a serene crescent in one of Oakville's most desirable neighbourhoods. Set on a generous 60 x 100 ft lot, the home is surrounded by mature trees in a private, park-like setting. Inside, the open-concept living, dining, and kitchen area is bathed in natural light, featuring soaring 10-ft cathedral ceilings, skylights and a cozy fireplace perfect for entertaining or quiet evenings at home. Originally a three bedroom bungalow that has been converted to a two bedroom plus Den. The main level includes a spacious primary bedroom complete with a private seating area and direct walkout to the tranquil garden, an ideal place to unwind. A versatile second bedroom or home office is also located on this level. The fully finished walkout lower level offers a large bedroom and an exceptional additional living space, highlighted by a large family room with a second gas fireplace and wide walkout patio doors that bring the outdoors in. The generously sized bedroom with a walk-in closet and en suite bathroom completes this level, offering comfort and privacy for guests or family members. Other highlights include an updated roof shingles (2017), and an unbeatable location close to top-rated schools, parks, and Lake Ontario. Exceptionally well priced property with great potential for improvements. Eastlake has great elementary schools, great secondary schools, elementary special programs, and secondary special programs. There are 7 public schools, 5 Catholic schools, and 4 private schools serving this neighbourhood. The special programs offered at local schools include French Immersion, International Baccalaureate, Christian, Montessori, and Advanced Placement. (id:60365)
2 Severin Street
Brampton, Ontario
Absolutely Stunning Sun-Filled Corner Lot Home Featuring a Stone & Brick Exterior with Double Door Entry! Offers Separate Living & Dining Rooms with Pot Lights, Hardwood Flooring on Main & Large Windows Throughout. Bright Family Room with Gas Fireplace Overlooks the Backyard. Modern Kitchen with Built-In Stainless Steel Appliances, Ceramic Flooring, Extended Cabinetry, Full Backsplash & Walk-Out to a Fully Fenced Yard with Shed, Gazebo & Sprinkler System. Hardwood Stairs Lead to 4 Spacious Bedrooms Upstairs, Primary with 4 Pc Ensuite & Walk-In Closet, Second Bedroom with Private 3 Pc Ensuite, Third & Fourth Bedrooms Share a 3 Pc Bath. Finished Basement with Separate Entrance, 2 Bedrooms, Full Kitchen, Bathroom, Living Area & Separate Laundry. Freshly Painted & Includes a Security System. Driveway Fits 5 Cars Plus 2 in Garage True Pride of Ownership! (id:60365)
Lower - 7290 Aldercrest Drive
Mississauga, Ontario
Rare 3 PARKING SPACES AVAILABLE with this Well Maintained and Spacious 2 Bedroom Basement Offered For Lease in the peaceful and family-friendly neighbourhood of Meadowvale. Detached Home Located On A Premium Corner Lot with fully interlocked driveway. This Carpet-free basement features hardwood flooring in the living room and both bedrooms. AAA LOCATION - walking distance to GO Station, Walmart, Winners, Restaurants, TD bank, and more, with a new Costco coming soon. Top-rated Plum Tree Park Public School, nearby parks, and recreational facilities with Quick access to Highways 401 & 407 makes it perfect for families and working professionals. New comers are welcomed. (id:60365)
332 Melores Drive
Burlington, Ontario
Impeccably maintained three-level side-split home backing onto the ravines of Sheldon Creek, providing outstanding privacy! This property is situated in a highly sought-after area. The house is bright and roomy, with large windows offering stunning views of sunsets and a charming backyard garden. The open-concept living and dining rooms feature crown molding and hardwood floors, and the home is in excellent condition, with three well-designed bedrooms. You'll love the private, fully fenced backyard, perfect for spending time outdoors. The location is fantastic close to parks, schools, shopping, restaurants, highways, and all other amenities. (id:60365)
1409 - 160 Flemington Road
Toronto, Ontario
Welcome to 160 Flemington Road, Unit 1409 a stunning 1 + den suite offering style, comfort, and convenience in the heart of YorkdaleGlen Park. This bright and airy home features a spa-like 4-piece bathroom, a sleek modern kitchen with stainless steel appliances, in-suite laundry, floor-to-ceiling windows in the living room, and an oversized balcony perfect for morning coffee or evening sunsets. The building offers exceptional amenities, including a 24-hour concierge, fitness centre, party/meeting room, guest suites, bike storage, and visitor parking. Located just steps from Yorkdale Malls world-class shopping, dining, and entertainment, Yorkdale Subway Station, TTC transit, and with quick access to Allen Road and Highway 401, this home makes commuting a breeze. Surrounded by parks, walking trails, and a vibrant community, its also just a short drive to York University and downtown Toronto, making it ideal for both professionals and students. This is urban living at its finest. (id:60365)
348 Kingsleigh Court
Milton, Ontario
Reintroducing Kingsleigh Court, where Modern Luxury Meets Timeless Charm in the Heart of Old Milton. Tucked away on a quiet, tree-lined street in one of Milton's most sought-after neighbourhoods, this custom-built, never-lived-in, designer bungaloft is a showpiece of refined living. Set on an impressive 50 x 150 lot, a striking blend of brick, stucco, and Maybach siding that sets this home apart. This one-of-a-kind home offers over 3,000 sq. ft. of finished luxury and is now available at an even more attractive price, making this your moment to act. Designed with both elegance and functionality in mind, the home features two primary bedroom retreats (main floor and upper level), each with a private en-suite and four bedrooms total, all with their own ensuite baths. The finished basement with 9 ceilings adds even more versatile living space for your family or guests. From the moment you step through the grand foyer, you're greeted by 12'5" ceilings. Inside, you'll find 9 ceilings, engineered White Oak hardwood floors, solid oak staircases, and custom millwork throughout; every detail has been thoughtfully curated. Highlights include: High-end GE Café appliances for gourmet cooking, Smart toilets in all five bathrooms for modern convenience, 8 solid wood doors, 7 baseboards, and seamless Aria vents, Large casement windows that flood the home with natural light. The upstairs second primary suite is a true sanctuary, complete with 11 ceilings, a custom walk-in closet, and a spa-worthy ensuite. This is more than just a home; it's a statement. And now, with its new pricing, it's also an exceptional value in a coveted location. Homes of this caliber in Old Milton rarely become available and never at this price. Request your luxury feature sheet today. (id:60365)
402 - 1 Chef Lane
Barrie, Ontario
Welcome to your 3 bedrooms corner unit (1379 sqf )+ 2 PARKING SPOTS(0NE UNDERGROUND AND ONEVISITOR TYPE) with Premium Pond/Conservation View, energy saver, spacious open concept layout,large living room, large modern kitchen with a lot of large cabinets, spacious laundry room,spacious bathrooms, with Gas hookup on balcony for your BBQing convenience. perfect for all kinds of families. Upgrades include: , Engineered laminate flooring throughout, bathroom granite countertops, custom interior swing doors, pot lights & More! Steps to Yonge/Go station which takes you straight into Toronto:) Enjoy everything that Bistro 6 condos living has to offer. Extensive Community Trails, Community Kitchen, Kitchen Library, Community Gym & Yoga,Outdoor Kitchen With A Wood Burning Pizza Oven Park Place Shopping Center, Costco, Tangle Creek Golf Course & Minutes Away From highway 400& Downtown Barrie & marina Barrie & Innisfil beach. (id:60365)
44 Tecumseth Street
Orillia, Ontario
Top 5 Reasons You Will Love This Home: 1) This beautifully maintained home is ideally located in the heart of old downtown Orillia, just steps from the waterfront, scenic parks, and the citys charming shops and restaurants 2) Presenting historic character and modern updates, the home features original hardwood floors, solid wood doors, high ceilings, decorative windows, and a striking fireplace, complemented by a contemporary kitchen, updated bathrooms, and a backyard oasis with an inground pool 3) Upstairs, you'll find three spacious bedrooms, including a primary suite with a walk-in closet and private ensuite, along with a main level providing a versatile additional room with its own 2-piece ensuite, ideal as a home office, guest suite, or fourth bedroom 4) The stylish kitchen showcases quartz countertops and flows seamlessly into the formal dining room, making mealtime and entertaining both elegant and effortless 5) The finished basement adds flexible living space with a cozy recreation room and walkout access to the original underground garage, now used for storage, and the private, fully fenced backyard. 2,602 above grade sq.ft. plus a partially finished basement. (id:60365)
12 - 233 Innisfil Street
Barrie, Ontario
Welcome to your new home! This newly renovated 3-bedroom end unit townhouse offers incredible space, brightness, and comfort in one of Barrie's most family-friendly neighborhoods. Step inside to discover a carpet-free layout, flooded with natural light and designed with modern living in mind. The fenced-in backyard is perfect for children, pets, or entertaining guests. Just minutes from: Shopping centers, Parks and green spaces, Barrie GO Station, School, Lake Simcoe waterfront, and easy access to Hwy 400. This home is ideal for families or professionals seeking convenience, comfort, and a strong community vibe. Don't miss your chance to lease this gem in a well-connected and thriving part of town! (id:60365)
802 - 185 Oneida Crescent
Richmond Hill, Ontario
* Luxurious 1B Condo Located In Langstaff * student welcome* Perfectly Situated Near Yonge Street & Highway 7 * Enjoy Close Proximity to Top Schools, Community Centre, Parks, Theatre, Shopping and Go Station * With Easy Access to Major Highways Including Highway 7, 407 and Public Transit Options Like Viva * This Location Offers Unmatched Convenience * The Condo Features Modern Amenities, Spacious Living Areas and A Stylish Design * Ideal For Those Who Appreciate Comfort, Accessibility and Vibrant Neighbourhood * Don't Miss Out On This Exceptional Opportunity to Lease A Beautiful Unit In A Sought-After Location * (id:60365)
185 Campbell Avenue
Vaughan, Ontario
Beautiful 2-Bedroom Basement Apartment in Prime Thornhill Location located in the highly desirable neighborhood of Thornhill, in the heart of Vaughan, this bright 2-bedroom apartment features a private separate entrance and is ideal for those seeking comfort and convenience. Steps to Promenade Mall, Walmart Supercentre, parks, and community centers. Walking distance to Thornhill Public School, near synagogues, top-rated schools, and green spaces. Easy commute to Seneca College King Campus and York University. Easy access to public transit and just minutes to Highways 401, 404, and 407. Enjoy living in a family-friendly, well-connected community with everything you need just moments away! (id:60365)
22 Carness Crescent
Georgina, Ontario
Welcome to this stunning Franklin model 3-bedroom, 4-bathroom detached 2 car garage in South Keswick, perfect for families seeking modern comfort. This beautifully updated home boasts brand-new broadloom on the stairs and throughout the upper level, creating a cozy and inviting atmosphere. The spacious living and dining area feature sleek, new laminate flooring, adding a touch of elegance to your everyday living. The freshly finished basement is a standout ,offering a versatile office space for work or study, a custom fireplace wall designed for your TV. With four well-appointed bathrooms, insulated garage doors to keep the warmth in and newer A/C and furnace. Don't miss your chance to own this gem! Original owners who have maintained this beautiful property! (id:60365)
420 - 8960 Jane Street
Vaughan, Ontario
DISCOVER ELEVATED LIVING IN THIS BRAND NEW METICULOUSLY BUILT CONDO AT CHARISMA PARK CONDOS, BOASTING 877 SQ. FT. OF SLEEK, MODERN LIVING SPACE PLUS A SPACIOUS 178 SQ. FT. BALCONY WITH NORTHEAST VIEWS. WALKING DISTANCE TO VAUGHAN MILLS MALL-SHOPPING AND DINING AT YOUR DOORSTEP, MOMENTS TO PUBLIC TRANSIT/SUBWAY, MINUTES TO HWY 400/407, CANADAS WONDERLAND, HOSPITALS, AND TOP SCHOOLS. THIS UNIT ALSO BOASTS 2 SPACIOUS BEDROOMS AND 3 BATHROOMS, MODERN KITCHEN WITH QUARTZ COUNTERS WITH QUARTZ BACKSPLASH AS WELL. ALSO ENJOY CHARISMA PARKS LUXURY AMENITIES (CONCIERGE, GYM, LOUNGE, OUTDOOR POOL PLUS SO MUCH MORE)611/2000 (id:60365)
1856 Innisbrook Street
Innisfil, Ontario
Situated in the exclusive Innisbrook Estate community and less than 5 minutes from Hwy 400 , this beautifully updated bungalow offers over 3,500 sqft. of finished living space on a private, wooded one-acre lot. An open-concept layout showcases rich natural oak hardwood floors, modern pot lighting, and upscale finishes throughout. The kitchen features granite countertops and flows seamlessly into spacious living and dining areas ideal for both daily living and entertaining. The main level includes three large bedrooms, highlighted by a luxurious primary suite complete with a Jacuzzi tub, glass shower, and double vanity. The fully finished basement adds incredible value with two additional bedrooms, a rec room, billiards/games area, full bathroom, and a stylish wet bar. Outside, enjoy the ultimate backyard escape with an in-ground pool, brand new hot tub, gas BBQ hookup, and ample space for hosting. A massive interlock driveway leads to a 3-door garage that fits up to o cars, featuring new insulated doors, workshop space, and additional storage. Combining executive-level comfort with exceptional convenience, this 19-year-old home offers refined living in one of Innisfil's most prestigious neighbourhoods. (id:60365)
1148 10th Side Road
New Tecumseth, Ontario
Foxbury Farm, currently operating as an Equestrian Riding School. A great investment of land close to Tottenham. Hold the land long term and get income of the residence and outbuildings. Literally walking distance to Highway 9 and minutes to Palgrave Equestrian Park. The complex features 26 stalls, 70x200 indoor riding arena, enormous viewing room/lounge complete with bar and 2 piece bath, tack rooms, feed rooms, bank barn with 6 additional stalls, 100'x250' outdoor ring and 9 post and plank paddocks. Arena and Barn structure lend themselves to multiple non equestrian uses. Call LA for details. (id:60365)
7 Stonechurch Crescent
Markham, Ontario
Welcome Home To 7 Stonechurch Crescent, a stunning 4 Bedroom residence with over 4400sf of living space In the sought after Community of Boxgrove! Walking distance to medical care centre, shops, retail, restaurants and mins to the 407, transit, Markham Stouffville hospital and more. Step into a custom designed chef-inspired kitchen with granite counters + marble backsplash. This meticulously crafted culinary space features quality high end appliances including Bosch gas cooktop, Kitchen Aid Fridge, Kitchen Aid double oven + warming drawer, Sub-Zero wine fridge, Ventahood exhaust fan.A show stopping kitchen island offers generous prep space and features 2 power towers, Fisher-Paykel dual drawer dishwasher, Kitchen Aid trash compactor, B/I Panasonic microwave all seamlessly integrated for a sleek timeless aesthetic. Designed to impress with its sense of space, warmth and elegance, the family room features soaring ceilings and windows that flood the space with natural light and an incredible 11 foot custom stone cast fireplace ideal for both relaxed family gatherings or upscale entertaining. The primary bedroom includes a stunning walkthrough wardrobe area and a luxurious 5 pc ensuite complete with heated flooring, double vanities, claw foot bathtub, towel heater, stand up shower and water closet. In addition you'll find three generously sized bedrooms each w/ either a private ensuite or a semi-ensuite bathroom w/ heated floors and electric towel heaters. A stunning fenced in landscaped backyard retreat awaits for relaxation and outdoor living. Enjoy a refreshing In-ground salt water pool surrounded by a stamped concrete patio and a charming outdoor shed w/ electricity. The municipality approved finished legal basement is a true extension of the home. Showcasing a home theatre space perfect for movie nights, exercise room complete with wet bar + cabinetry, an office space, 3 pc bathroom, a workshop area and ample storage options. (id:60365)
37 Alhart Street
Richmond Hill, Ontario
Step Inside This Beautifully Updated Home And Experience Modern Comfort Blended With Timeless Elegance! Boasting Soaring 9 Ceilings On The Main Floor, Every Room Feels Open And Airy, Welcoming You With A Sense Of Spaciousness And Style. The Family Room Is A Warm Retreat, Centered Around A Strikingly Upgraded Fireplace Mantel And Surround The Perfect Spot To Relax Or Entertain In Style. The Newly Renovated Kitchen Is A True Showstopper, Featuring Contemporary Finishes And Smart Design That Will Delight Any Home Chef. Fade-Resistant Shutters Throughout The Home Offer Both Sophistication And Practicality, Letting In Natural Light While Preserving Your Privacy And Comfort. Step Outside Into Your Professionally Landscaped Oasis Both Front And Backyards Have Been Thoughtfully Designed To Create Breathtaking Curb Appeal And A Fully Privatized Backyard Ideal For Outdoor Gatherings, Dining, Or Simply Enjoying Peaceful Moments In Nature. Freshly Painted With A Neutral, Designer Palette And Topped With A New Roof Installed In 2020, This Home Offers Worry-Free Living With Style That Lasts. More Than Just A Place To Live, This Is A Home That Elevates Your Everyday. Welcome To The LifestyleYouDeserve! (id:60365)
4142 Highway 7 Road
Markham, Ontario
Motivated Seller. Luxury 3+1 Beds + Den, 6 Bath, 2,311 SF, South View Townhome W/ Rare Double Car Garage & Finished Basement Located In The Coveted Hwy 7 & Unionville Main Street. Open Concept Practical Layout, Oak Hardwood Throughout And High Ceilings, Pot Lights + Central Vac, Lots Builder Upgrades. With Separate Entry, Superior Functional, Lots Window. Sept Entrance With Rental Income. Mins To Unionville High School, Go Train Station, Hwy 404, 407, Restaurants, Shopping Mall, York University, Seneca College.... Etc. (id:60365)
Basement - 63 Forty Second Street
Markham, Ontario
Brand New Fully Renovated 3-Br Basement Apartment In High Demanding Area, Approx. 1500 Sq Ft, Walking Distance To Top Rank Schools: Markville S.S And Central Park Public School. (id:60365)
3407 - 60 Brian Harrison Way
Toronto, Ontario
*Exceptional corner unit in luxury Monarch condo penthouse series *Bright & spacious *9' ceiling *Floor to ceiling windows *2 walk-out to open balcony *Breathtaking view with iconic CN Tower in the backdrop *Popular split bedroom layout *Den with floor to ceiling windows with East & South views *Direct access from 2/F of building to TTC, STC with many options for shopping, dining and entertainment *Minutes away to Hwy 401 *Close to Centennial College and U of T Scarborough campus *Great amenities including indoor pool, sauna, fitness center, party room, billiard room, mini-theater, guest suites, visitor parking and car wash station *Tenant pays own hydro *No pets and no smoking *Key deposit $350 required *Tenant insurance required (id:60365)
16 - 165 Tapscott Road
Toronto, Ontario
Move-In Ready Brand New 2 Bedroom, 2 Bathroom Stacked Townhome in Presto Condos! A newly finished, master-planned community offering the perfect blend of comfort, convenience, and modern living. This bright, open-concept stacked townhome is ideal for first-time buyers. Premium upgraded finishes, thru-out, this home features 9 smooth ceilings, large windows overlooking the landscaped courtyard, laminate flooring in the great room, and energy-efficient stainless steel appliances. The modern kitchen includes granite countertops, a breakfast bar, and sleek cabinetry. A large private rooftop terrace with clear unobstructed views offers an inviting space to relax, dine, or host friends& family. Super low maintenance fees & Full Tarion Warranty for added peace of mind. Comfort and convenience right at your doorstep with just steps to Medical office clinics, schools, university, Colleges, shopping, parks, public transit & 401. (id:60365)
Bsmt - 19 Tawn Crescent
Ajax, Ontario
2-Bedroom Legal Basement Apartment in Desirable Ajax Neighborhood. Step into this bright and spacious home featuring a private separate entrance, a well-equipped kitchen. Designed for comfort and convenience, this unit offers two generous bedrooms, living and kitchen with ensuite laundry, and one exterior parking space. Nestled in a prime location close to top-rated schools, parks, shopping, and with quick access to Hwy 401/412, this home is ideal for professionals or small families seeking a move-in ready space. Utilities split 70/30 with owner occupied upper level. (id:60365)
112 Warren Road
Whitby, Ontario
Free-standing industrial facility situated on over an acre of land. Zoned M2. Building includes five drive-in doors, a compact office space, and two washroom facilities. Excellent location just minutes from Highway 401. Ideal for outside storage - This is your chance to secure a property in a prime location of Whitby. (id:60365)
Main & 2nd - 70 Carlaw Avenue
Toronto, Ontario
Luxury Live & Work Opportunity in Prime Leslieville. 2 Parking + Large Backyard! This rare offering is a beautifully renovated 2-storey home (over $400K invested in upgrades). Located in desirable Leslieville, just minutes from downtown Toronto. Highlights: Super-spacious open-concept design with abundant natural lights, Chefs kitchen with quartz counters, oversized island & high-end stainless steel appliances, 3 large bedrooms + 2 designer full bathrooms with modern finishes, 2 private parking spaces (a rare find in Leslieville), Large fenced backyard perfect for family or entertaining. Live/Work Potential: Located on a main road with excellent signage visibility, this home is ideal for professionals, creatives, or entrepreneurs seeking both a luxury residence and business presence. Location Perks: Steps to Queen St. East shops, cafés, restaurants, & transit. Minutes to parks, The Beach, DVP & downtown core. Quality Features: High-end stainless steel appliances, modern light fixtures & pot lights, custom window coverings, engineered hardwood flooring, built-in kitchen cabinetry, soundproof windows & doors, modern barn closet doors, and spa-inspired bathrooms. Private ensuite laundry included. Rental Details: $4,450/month + 75% utilities. Available September 1st. Pet considered. (id:60365)
1409 - 15 Torrance Road
Toronto, Ontario
Incredible Opportunity! Renovated 2 Bedroom + Den. 2 Full Washroom Corner Unit In Well Maintained Building. Updated Kitchen With Newer Stainless Steel Appliances, And Modern Backsplash. Open Concept Layout With Formal Dining Area, Spacious Den And Living Room. Ensuite Storage & Lots Of Built-In Closet Space In Bedrooms. Upgraded Laminate Flooring & Modern Light Fixtures. All utilities, plus cable tv are included in your monthly condo fee. The building is well maintained with outdoor pool, sauna, gym and party room. It has a large balcony suitable for entertaining your guests or just for relaxation after work. You will be within walking distance to restaurants, shopping, and other public transportation. 1 parking and ensuite storage locker are also included. Do not miss Go trains, TTC this beautiful condo in the city. (id:60365)
781 Oliva Street
Pickering, Ontario
Welcome to this exceptional, custom-built duplex, completed in 2022, ideally situated in the prestigious West Shore community of Pickering. Renowned for its peaceful atmosphere, scenic waterfront, proximity to schools, parks, shopping, and transit. This is a rare find, combining luxury, functionality, and outstanding investment potential. With city-approved permits in place for an addition to convert the duplex into a triplex, this home is perfect for multi-generational living or expanding your rental portfolio. The home features a 400-amp electrical service with separate 100-amp panels for each unit. Both hydro and water are separately metered, allowing for fair and straightforward utility billing. The split ductwork system features dual-zone temperature controls, allowing each unit to customize its heating and cooling. The upper unit is equipped with a tankless water heater, while the basement unit features a dedicated water heater. Superior construction quality is evident throughout, with 2x6 framing, metal roof, Rockwool insulation inside and out, including two layers of 1.5exterior insulation. The plumbing has been upgraded with a 1-inch feed, future-proofing for additional units or upgrades. The basement unit is currently leased, providing immediate rental income for investors or supplemental income. The exterior of the home will be completed before closing. This is a truly turnkey property in one of Pickering's most desirable neighbourhoods, offering not only a beautiful place to live but also a smart investment opportunity. Whether you're seeking a multi-family home with solid rental income, a future triplex development, or simply a spacious custom residence, this property delivers modern amenities, energy-efficient features, and meticulous craftsmanship. Don't miss your chance to own this West Shore gem. Schedule your private showingtoday and experience the quality and lifestyle that set this home apart. (id:60365)
21 Frankdale Avenue
Toronto, Ontario
Welcome to 21 Frankdale Ave a beautifully renovated and fully detached 2-storey home located in the sought-after East York neighborhood. This spacious rental features 4 bedrooms plus a versatile loft, 4 bathrooms, and high-quality finishes throughout. Enjoy modern comforts with a brand-new HVAC system (including furnace and A/C) and upgraded windows that bring in plenty of natural light and improve energy efficiency. The main floor boasts a bright, open-concept layout with large windows, updated flooring and lighting, and a modern eat-in kitchen perfect for everyday living and entertaining.-Upstairs offers generously sized bedrooms and a multi-purpose loft that's ideal as a home office, guest room, or kids' play area. Renovated bathrooms add to the home's clean, contemporary feel. The fully finished basement includes a separate entrance, 1 bedroom, 1 kitchen, and a full bath - ideal for extended family, guests, or additional living space. Outdoor features include a charming composite front veranda, front parking pad, and a spacious backyard with a freshly painted deck - perfect for relaxing or hosting BBQs. Situated steps from the Danforth, TTC, subway, parks, top-rated schools, and great local shops and dining, this home offers unbeatable convenience and lifestyle. Available now - don't miss the opportunity to make this exceptional East York home yours! ** No Smoker Please ** Tenant Pays Water/Hydro/Gas/HWT/Parking Pad ** (id:60365)
97 Bowmore Road
Toronto, Ontario
Forget those bidding wars - come buy 97 Bowmore Rd! This rare 4 bedroom home is such a gem... A fully open concept main floor with brand new white oak hardwood flooring, a huge kitchen and a powder room. The half enclosed porch that lets you enjoy afternoon sun while benefiting from an enclosed front mudroom which keeps the mess out of your living space. The finished attic for storage so you don't find yourself renting a storage locker for the stuff you rarely use. The one bedroom basement with a separate entrance currently collecting $1,800/month - a perfect way to offset higher mortgage costs. Want to use the basement for yourself? Pop the staircase back in and give the month-to-month tenant notice to leave. Literal steps from Bowmore Jr & Sr PS (JK-8), Fairmount Park Community Centre (indoor pool) and Fairmount Park (playground, wading pool, baseball diamond, tennis courts, toboggan hill and outdoor skating rink) you can't get a more amazing family friendly neighbourhood! Did we mention transit at the top of your street, the Beach just to the South, Danforth to the North and Leslieville to the West? (id:60365)
54 Fairmeadow Avenue
Toronto, Ontario
Modern home, 3 Year Executive Rental Preferred, Best Schools In The Area, Close To Public Transit (id:60365)
3806 - 386 Yonge Street
Toronto, Ontario
* Luxurious Aura Condo In The Heart Of City Of Toronto * Stunning East View With Partial Lakeview * 9' Ceiling * Underground Access To Subway * Within Walking Distance To U Of T, Ryerson University, Eaton Centre & Shops, Financial District, Movies, Restaurants & Major Hospitals * State Of The Art Amenities: 5th Floor Rec Rm, Roof Top Garden & Terrace * Stunning Lobby, Media Rm, Wifi Rm * New Laminate Flooring * Freshly Painted Thru-out * (id:60365)
302 - 5 Lakeview Avenue
Toronto, Ontario
Be the first to live in this stylish, 2-bedroom 1 Bath suite at The Twelve Hundred! This bright, modern unit features a spa-like 4-piece bathroom, a private balcony, and a sleek kitchen with stainless steel appliances, the perfect blend of comfort and contemporary design. Situated at 5 Lakeview Avenue, you're tucked away on a charming residential street just off Dundas West, steps to Trinity Bellwoods Park, Ossington's trendy boutiques, and the vibrant West Queen West arts and food scene. Whether youre grabbing a coffee from a local indie cafe, shopping at designer pop-ups, or enjoying a night out at some of the citys top-rated restaurants, everything is right outside your door. This residence offers impressive amenities: a state-of-the-art fitness centre, rooftop lounge, private conference rooms, party room, and more all crafted to elevate your lifestyle. (id:60365)
1504 - 33 Bay Street
Toronto, Ontario
Indulge in luxury living at its finest with this exquisite 2-bedroom, 2-bathroom corner unit nestled in the prestigious Pinnacle Centre, located at 33 Bay St. in the vibrant heart of Toronto's waterfront district. Step into a world of sophistication and elegance as floor-to ceiling windows invite breathtaking panoramic city views into the comfort of your home. Entertain or unwind on your expansive wrap-around balcony spanning 152 square feet, offering the perfect vantage point to soak in the dynamic energy of the cityscape. Residents of Pinnacle Centre enjoy exclusive access to the remarkable 30,000 square feet Pinnacle Club, boasting unparalleled amenities including a 70-foot indoor pool, rejuvenating whirlpools, relaxing sauna, a putting green for the golf enthusiasts, and recreational facilities such as tennis, squash, and racquetball courts. Additionally, the club features a state-of-the-art theatre room for movie nights and a 24-hour concierge service ensuring convenience and security. Conveniently situated just steps away from iconic landmarks such as the Air Canada Centre, Rogers Centre, Union Station, and the serene waterfront, as well as the bustling Financial District, this prime location offers unparalleled accessibility. (id:60365)
2401 - 11 Bogert Avenue
Toronto, Ontario
Emerald Park Condominium was completed in 2015 by by Plaza, BAZIS and Metropia. It is conveniently located in the heart of North York, near Yonge & Sheppard, TTC Line 1 stop, North York Civic Centre and loads of shopping and restaurants along Yonge Street. It is approximately 661 sf & 31 sf balcony. It features 1 bedroom plus den (separate room which can be used as a bedroom) 2 baths, 9 ft ceilings, laminate floors throughout, a modern kitchen showcasing a stone counter, centre island & B/I appliances, a walk out to a balcony, east facing, 1 parking & 1 locker included. The building features 24hr security, gym, weight room, yoga and pilates studio, indoor pool, hot tub/jacuzzi and sauna, party/games room, guest suites, rooftop deck/terrace with a garden, outdoor patio, visitor parking, direct access to shopping and tunnel to TTC Yonge & Sheppard subway station, and easy access to major highways. (id:60365)
2009 - 30 Herons Hill Way
Toronto, Ontario
Welcome to this beautifully designed 2-bedroom + den, 2-bathroom condo in the heart of North York! With soaring 9-ft ceilings, a smart and functional layout and floor-to-ceiling windows in every room, this home is bathed in natural light. Each room offers walkout access to a spacious private balcony showcasing breathtaking panoramic views including the iconic CN Tower. The versatile den provides endless possibilities, whether as a home office, cozy reading nook, or even a third bedroom, making it a space that adapts to your lifestyle. The maintenance fee conveniently covers heat, water, central air-conditioning, building insurance, parking, and a locker. Residents also enjoy 24-hour concierge and security along with an impressive collection of resort-inspired amenities: a fully equipped gym, relaxing sauna, indoor pool, rooftop lounge, BBQ area, private movie theatre, games room, guest suite, car wash, bike storage and ample visitor parking designed for both comfort and entertainment. Perfectly situated in an exceptional neighbourhood, this condo offers unmatched convenience with direct access to Fairview Mall, Highway 401 & 404, Don Mills Subway Station and the TTC terminal making everyday living and commuting effortless. (id:60365)
867 - 60 Ann O'reilly Road
Toronto, Ontario
Tridel's Parfait at Atria. Stylish & contemporary, bright & spacious, this upgraded 2 bedroom and 2 bathroom unit has an Open Concept Layout with modern kitchen. Allow yourself to create your own taste of creativity in making it your own personal space. The balcony offers comfort and relaxation with views of greenery and the north horizon. Tridel's renowned amenities include a 24-hour concierge, fitness centre, yoga studio, billiard room, party room, lounge, private dining room, hot tub, theatre, visitor parking, and more. Conveniently close to Fairview Mall, Supermarket, etc. Provides easy access to Hwy 401 & 404 and TTC at the front. Maintenance Fee includes Building Insurance, Common Elements, Water (Cold). Utility is billed through Provident for use of Electricity, Thermal Cool, Thermal Heat, and Hot Water. (id:60365)
3005 - 21 Carlton Street
Toronto, Ontario
Bright and spacious 2-bedroom, 2-bathroom at The Met Condos in the heart of downtown Toronto! This well-maintained suite offers a floor-to-ceiling windows, and sleek hardwood flooring throughout the main living areas. The open-concept kitchen features stainless steel appliances, granite countertops, and a stylish tile backsplash, perfect for modern urban living. Step out to your large balcony and enjoy panoramic south views, with a glimpse of Lake Ontario. Located steps from College Subway Station, Toronto Metropolitan University, U of T, OCAD, and Eaton Centre, this condo offers unbeatable walkability and transit access. Enjoy the vibrant neighbourhood filled with cafes, restaurants, shops, and entertainment all just outside your door. Residents enjoy 5-star amenities including a 24-hour concierge, indoor pool, fitness centre, sauna/steam rooms, media/theatre room, party room, library, billiards room, guest suites, and rooftop terrace with BBQs. This suite combines style, comfort, and convenience - perfect for professionals, students, or anyone seeking the best of downtown living. Wood Floors Throughout; Stainless Steel Appliances (Fridge, stove, built-in dishwasher),Microwave/Exhaust Combo, White Stacked W/D, Huge Pantry In Kitchen, Existing Custom Window Blinds, All existing Light fixtures, One Parking And One Locker. Hallway renovations will be completed in a month. (id:60365)
1602 - 22 Wellesley Street E
Toronto, Ontario
Welcome to 22 Wellesley! This luxury loft-style condo is perfectly located next to Wellesley Subway Station, Located at Central Core Toronto ,Just Steps To The Subway At Yonge & Wellesley * Walk To U Of T / Ryerson / Yorkville ,Steps To Universities, Hospitals & Restaurants ,shopping, Large Balcony With An Unobstructed South View ,This Sun Filled Unit With A Functional Layout Offers A Modern Kitchen, Large Windows In Living & Bedrooms, Gas Line On The Balcony For Bbqs! The unit features hardwood engineering floor, exposed concrete ceilings, and stylish concrete accent walls. The open-concept kitchen comes equipped with a fridge, stove, dishwasher, and exhaust hood fan. A stacked washer and dryer included. Premium amenities including a fully equipped exercise room, jacuzzi, sauna, and more. 24-hour concierge service. The layout is ideal for first-time homebuyers or investors. A storage locker is also included! (id:60365)
94 Holly Street
Toronto, Ontario
Located just steps from Yonge and Eglinton, this shop sits in the heart of midtown Toronto, surrounded by numerous high-rise condominiums and a professional, affluent customer base. This is a turnkey operation ideal for an owner-operator or family-run business. With consistent income and low overhead, the investment pays for itself within a year. Whether you Are looking to grow your portfolio or run a stable, profitable business with low risk. this opportunity checks all the boxes. (id:60365)



