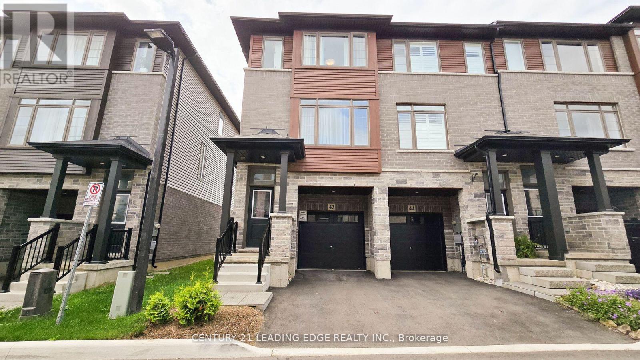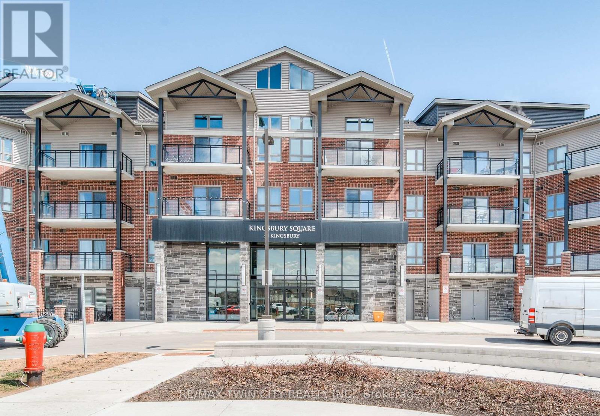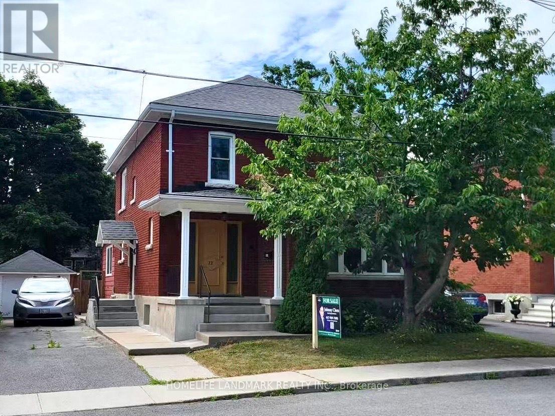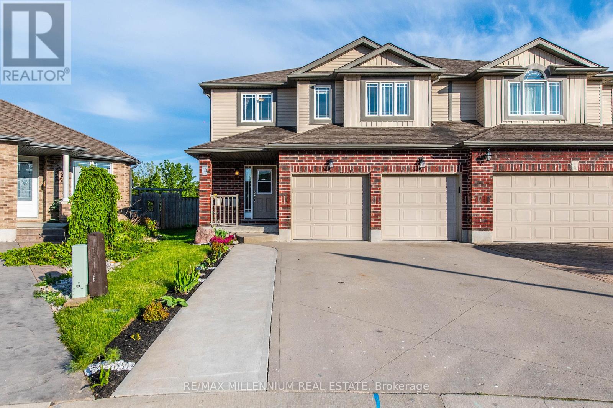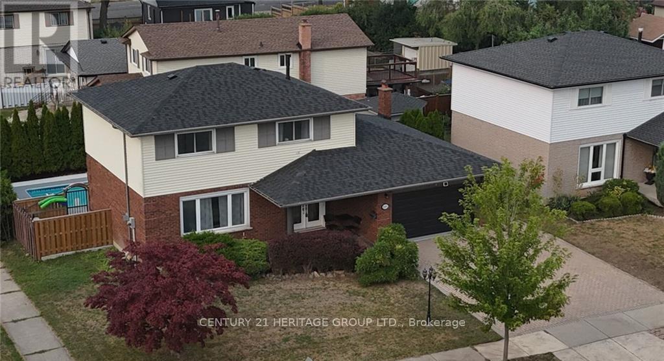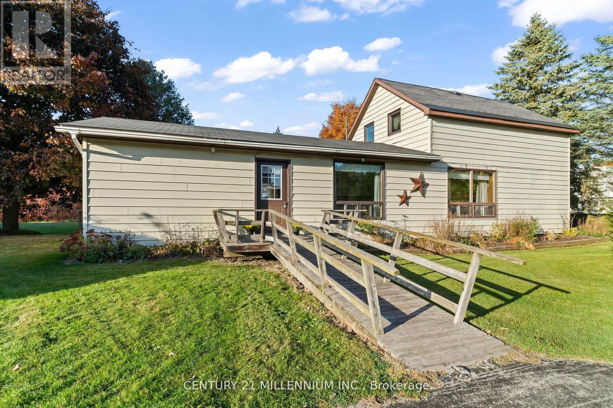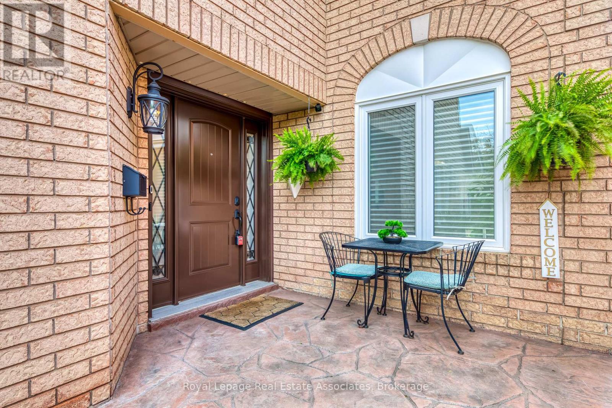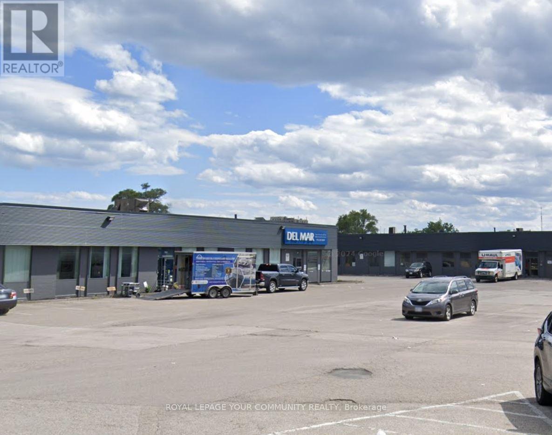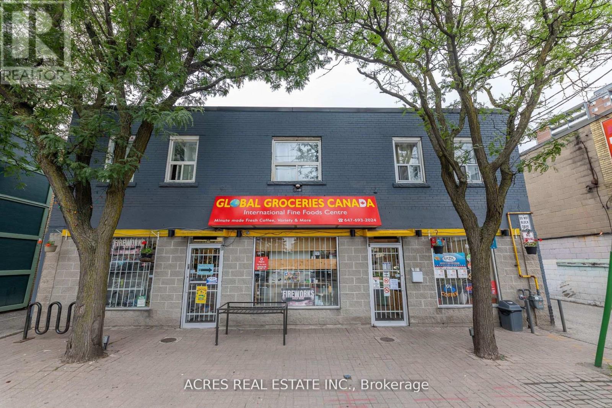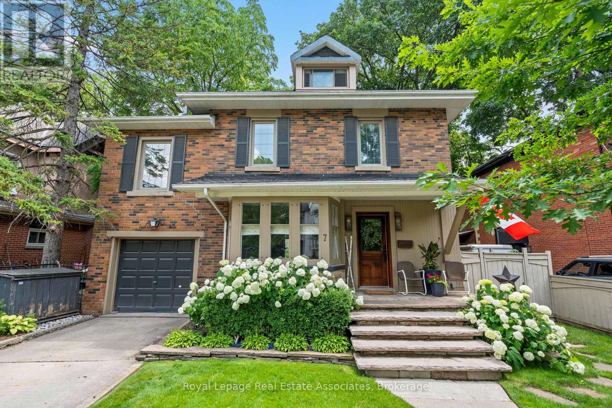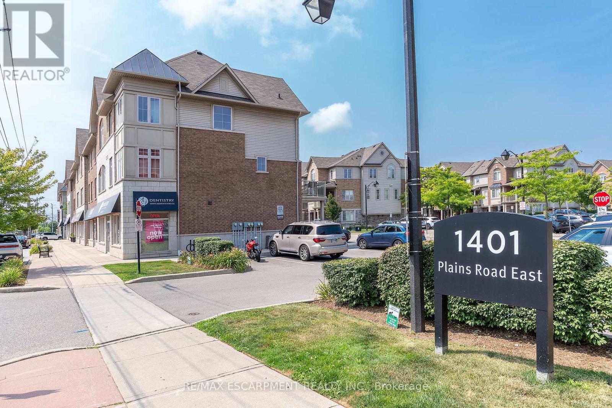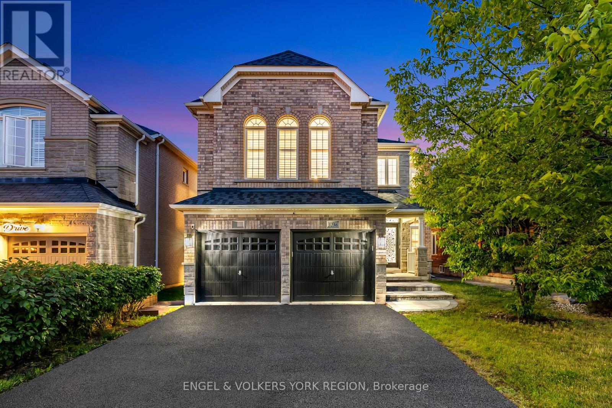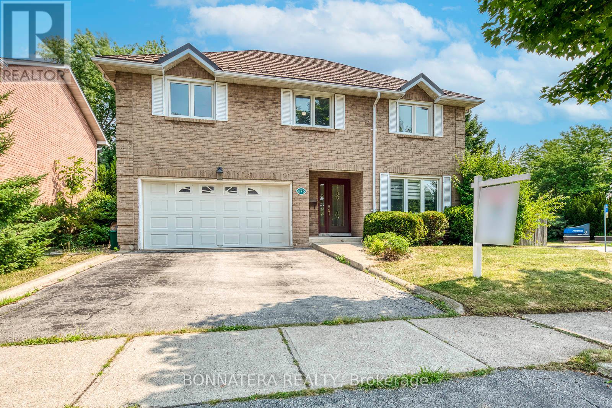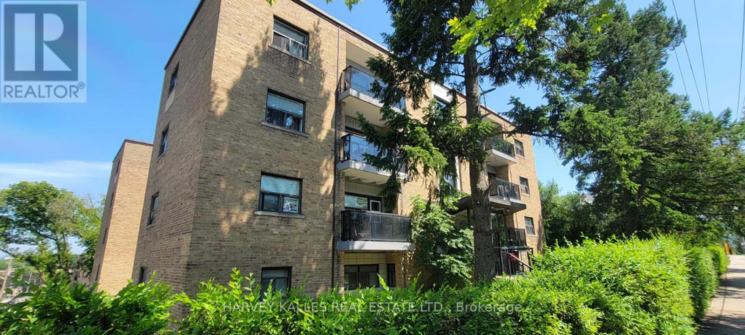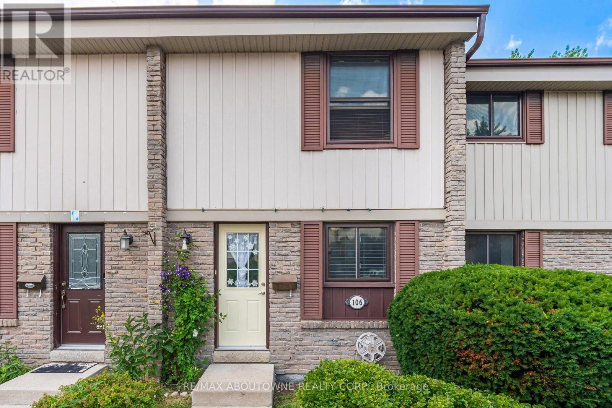42 - 570 Linden Drive
Cambridge, Ontario
Welcome to 570 Linden Drive, Unit 42 - a beautifully maintained 3-bedroom, 2.5- bathroom townhome located in one of Cambridges most family-friendly neighbourhoods. This spacious home offers an open-concept layout with a bright living and dining area, a stylish kitchen with stainless steel appliances, and a private primary bedroom featuring a walk-in closet and ensuite bath. Perfect for families, the home backs directly onto a peaceful park, offering green space right in your backyard for kids to play or for enjoying relaxing outdoor time. You'll love the convenience of being close to top-rated schools, local shops, restaurants, and just minutes from Highway 401 for an easy commute. With a garage, additional driveway parking, and a welcoming community setting, this home offers both comfort and practicality. Whether you're starting a family or looking for more space, this is the perfect place to call home. Book your showing today! (id:60365)
123 Shady Hill Road
West Grey, Ontario
Townhouse located in a family-friendly neighborhood of Durham, On, now available for rent. The floorplan offers over 1700 sq ft of well laid out living space. The main living area is open concept and features a kitchen with a large centre island, complete with breakfast bar. New kitchen appliances are included and there is a powder room on this level for convenience. The upper level offers 3 generous sized bedrooms as well as the primary suite with ensuite bath and laundry. A 1 car garage as well as space for 2 additional vehicles in the asphalt driveway. Located down the road from the infamous and beautiful Durham Conservation Centre, close to schools, parks and other amenities. Tenant will be responsible for snow removal and lawn/garden upkeep. $2500 per month plus utilities. (id:60365)
Lower - 312 East 45th Street
Hamilton, Ontario
Welcome to this updated and spacious lower-level unit located in the sought-after Hampton Heights neighbourhood on the Hamilton Mountain. Featuring one oversized bedroom and one full bathroom, this well-designed unit offers a bright and generous living and dining area, along with a modern oversized kitchen equipped with quartz countertops and stainless steel appliances. The layout is ideal for comfortable living, complete with private in-suite laundry, a separate entrance, and plenty of additional storage space. This lower unit also enjoys access to a shared yard, a large shed for storage, and includes one dedicated parking space with additional street parking available. The home is situated in a walkable, family-friendly neighbourhood close to the LINC, Huntington Park Rec Centre, shopping, grocery stores, schools, and other convenient amenities ideal for commuters and quiet everyday living. Available Sept 1, this unit is offered unfurnished with a one-year minimum lease term. Tenant is responsible for 30% of the utilities. Applicants are required to submit proof of employment and income, a full credit report including score, valid ID, and a completed OREA Form 410 rental application. First and last months rent are due within 24 hours of signing the lease. This is a fantastic opportunity to live in a well-maintained home in one of Hamilton Mountains most desirable neighbourhoods! (id:60365)
14 - 740 Linden Drive
Cambridge, Ontario
An absolutely stunning townhouse nestled in the sought after Preston Heights! This home features 3 full sized bedrooms, 3 bathrooms, 2 total parking spaces, a gorgeous ravine lot and a walk-out basement. Minutes to grocery stores, banks, Costco, Highway 401, Grand River, Cambridge Memorial Hospital, Conestoga College and the list goes on. It is truly an unbeatable location! (id:60365)
43 - 5000 Connor Drive
Lincoln, Ontario
Welcome To This Stunning 3-story Unit Townhouse Built By Losani Homes! With 3 Bedrooms And 3 Bathrooms, This Home Is Perfect For Families Or Professionals Looking For Spacious And Modern Living. The Kitchen Boasts Beautiful Granite Countertops, Perfect For Cooking And Entertaining Guests. Hardwood Floors Give A Warm And Inviting Feeling Throughout The Home. Large Windows Bring In Natural Light And Provide A Bright And Airy Atmosphere. Don't Miss Out On This Incredible Opportunity To Own A Beautiful Townhouse In A Desirable Location! QEW. 30 mins to the US border & 45 minutes to the GTA. (id:60365)
48 Hodgkins Avenue
Thorold, Ontario
Welcome to 48 Hodgkins Avenue, where comfort, character, and potential come together in all the right ways. This semi-detached home has been pre-inspected and thoughtfully maintained with key updates already taken care of, including a new roof (July 2025), stained fence (July 2025), front/back doors (2025), deck/concrete pads (2019), mudroom addition (2018), garage (2015), AC (2015), windows (2014), updated plumbing with new stack (2014), and furnace (2013). Step inside to a living room that invites you to slow down, while the spacious eat-in kitchen offers a layout that's both practical and welcoming, with a peninsula for casual seating, soft-close cabinetry, a dining area, and stainless steel appliances. Just off the kitchen, a mudroom boasts extra storage and access to the backyard. A 2-piece bath completes this level. Upstairs, you'll find three comfortable bedrooms, each with a closet, and a bright 4-piece bath. The same updated laminate flooring carries throughout for a cohesive finish. As you move throughout the home, thoughtful details begin to reveal themselves. It's the small moments of character that make the biggest impression, including exposed brick that tells a quiet story, modern light fixtures that add just the right amount of edge, and accent walls that feel carefully chosen and full of personality. These touches add warmth and style without overwhelming the sense of ease that carries throughout. The lower level offers a world of potential, whether that's a home office, creative space, or extra storage. Outside, charm continues! The back deck is perfect for dinners, slow mornings, or quiet evenings spent unwinding. A detached 23'3" x 15'5" garage adds flexibility for hobbies or seasonal gear. Set in a family-friendly Thorold neighbourhood near schools, parks, and with easy highway access, the location adds ease to your everyday routine. Whether you're just getting started or growing into something new, this home is ready for whatever comes next! (id:60365)
7622 Telephone Road
Hamilton Township, Ontario
Welcome to this inviting 3-bedroom bungalow nestled on a generous 112 ft x 215 ft lot, offering exceptional privacy and peaceful surroundings. Set back from the road and surrounded by mature trees and green space, this property is a perfect blend of country tranquility and convenient access. Step into the sunroom, where you can enjoy your morning coffee or unwind in the evening while overlooking the private, serene backyard. The main floor features a bright and functional layout with three generously sized bedrooms and a well-appointed 4-piece bath with a double sink. The walk-out basement offers exciting potential for an in-law suite or extended living space, making this a smart investment for growing families or multigenerational living. Though close to the highway for easy commuting, the home is incredibly quiet and peaceful inside. Whether looking to renovate and modernize or move in and enjoy, this well-maintained home offers endless opportunity to make it your own. Dont miss this chance to own a private piece of paradise just minutes from downtown Cobourg, the 401, and beautiful Lake Ontario. (id:60365)
26 Centre Street
Wellington North, Ontario
First time buyers and investors, this is the property you've been looking for. 3 bed, 1 bath home located in the quiet hamlet of Conn. Opportunity awaits for you to make this house your own! Put your cosmetic touches over the strong bones of this house built in 1900, it is ready to be brought back to life. Enjoy true country living with a covered wrap around porch and new wood burning fireplace inside! Fully fenced back yard, enough parking for 6 vehicles and a treed lot provides privacy even for a corner lot. Easily access Highway 89 and County Rd 14 for quick commutes. Less than 10 minutes away from the town of Mount Forest and just 12 minutes to Arthur, makes running errands a breeze. All newer mechanicals and the house even has a metal roof. Come view this property before its too late! (id:60365)
327 - 35 Kingsbury Square
Guelph, Ontario
Welcome to this beautifully maintained end-unit condo in Guelphs sought-after Westminster Woods community. Built in 2020 and offering almost 1,000 square feet of bright, open-concept living space, this 2-bedroom, 2-bathroom unit blends comfort, style, and convenience. Enjoy the privacy of an end-unit design, enhanced by large windows that fill the home with natural light. The thoughtfully designed layout features a spacious living and dining area, freshly painted walls (2025), and a modern kitchen with updated backsplash (2025), granite countertops, and ample cabinetry perfect for everyday living and entertaining. The primary bedroom offers a generous layout with a full ensuite bath, while a second full bathroom adds functionality for guests or family. Additional highlights include in-suite laundry, one exclusive parking space, an exclusive bike storage room, and a private storage locker for added convenience. With some of the lowest condo fees in the city for a 2-bedroom, 2-bathroom unit of this size, owners can enjoy lower monthly costs without sacrificing quality. Residents also have access to two separate party lounges for small or large gatherings, and a stylish entertainment and movie lounge for hosting and relaxing. Ideally located close to shopping, amenities, the 401, and downtown Guelph, this move-in-ready condo offers privacy, peace of mind, and everyday comfort in one of the citys most desirable communities. (id:60365)
22 Traymoor Street
Kingston, Ontario
Location, Location!!! Welcome to 22 Traymoor St. This three bedroom and three bathroom family home in a prestigious downtown Kingston near Queen University. The main floor boasts a large living room dining room area with gleaming hardwood floors and bright sunshine, a new modern kitchen( 2024) with plenty of counter space and cabinetry. Large family room with renovated full bathroom and fireplace has potential to be converted to a main floor master bedroom. New patio door leads to a private spacious and fenced backyard. The second levels host a spacious primary bedroom with lots of sun and an ensuite bathroom, two other generous sized bedrooms and one fully renovated 3-piece bathroom. Lower level has a large laundry room and ample storage space. A few other notable updates include a Furnace, A/C and hot water tank (2021). This home is steps away from Winston Churchill Public School, within a short walk to Queen's University, the Isabel Bader Centre, the Gord Downie Pier & Breakwater Park, and beautiful downtown Kingston. This lovely property is a must see! (id:60365)
125 Milne Place
Guelph/eramosa, Ontario
BUNGALOW, POOL, LANDSCAPED! 125 Milne Place is a beautifully maintained bungalow nestled on a quiet, tree-lined street in the heart of Rockwood. This home is perfect for those looking to simplify their lifestyle without sacrificing elegance or functionality. The spacious primary bedroom features a vaulted ceiling, a walk-out to the private back deck, and a luxurious 5-piece ensuite bath. A bright and airy second bedroom with a double closet offers flexibility for guests or a home office. The main living area boasts hardwood flooring and crown moulding throughout, with a sun-filled living and dining room perfect for hosting family gatherings or intimate dinners. The kitchen has granite countertops, a breakfast bar, a prep island, stainless steel appliances, and a gas cooktop, making meal preparation a joy. The kitchen opens to a stunning family room, featuring a vaulted ceiling, a gas fireplace, and expansive views of the backyard. Two sets of French doors lead from the family room to the back deck, creating a seamless indoor-outdoor flow and overlooking the beautifully landscaped yard. The main floor laundry room provides convenience with upper cabinets, a coat closet, broom closet, and direct access to the garage. The lower level expands your living space with a recreation area, an office nook, and a large flex space ideal for a home gym, hobby room, or games area. The basement also features a workshop, cold room, a dedicated wine cellar, and abundant storage. Step outside to your private backyard oasis, where an inground pool, a charming gazebo, and beautifully landscaped gardens create the perfect setting for outdoor relaxation and entertaining. Located just minutes from Rockwood Conservation Area, this home offers easy access to trails, parks, and local shops, while still being close to Guelph and major highways for added convenience. This is the perfect opportunity for those seeking a slower pace, and a lifestyle rich in comfort, community, and natural beauty. (id:60365)
46 Griffith Way
Carleton Place, Ontario
Bright & Spacious End Unit home In A Desirable Neighborhood in Carleton Place! Modern Kitchen- Open Concept Layout And Ss Appliances! Upstairs,Three Generous Size Bedrooms With The Added Convenience Of Second Floor Laundry. Minutes To Shopping And Other Amenities! Don't miss out!! (id:60365)
13 Ridgewood Court
Woodstock, Ontario
Welcome to Woodstock, enjoy city life surrounded by nature.one of the most desired community close to GTA on highway 401. Luxury 3 Bed, 3.5 Bath, Semi-Detached, Double Car Garage, Ideally,Situated On Cul-De-Sac. Abundance Of Natural Light, modern and highly Upgraded and convenient design throughout, to fall in love at first sight. Like a castle's grand Foyer to Welcome You Into This amazing Home, Noticeable Soaring Ceilings, Gleaming New Floors, And Tasteful Decor.The Recently Updated Open-Concept Kitchen, Eating And Living Areas Are Perfect For Entertaining, With Large Windows Overlooking The Beautifully Landscaped Yard, Which Backs Onto Greenspace. The Living Room Offers A Warm And Cozy Atmosphere, Perfect For Relaxing With Loved Ones While Preparing A Meal Together. Upstairs, You'll Find A Second Family Room, The Convenient 2nd Floor Laundry, The Luxurious Primary Suite With A Walk-In Closet And A 3 Piece En-suite Bathroom. (id:60365)
66 Seaton Place Drive
Hamilton, Ontario
Welcome to Your Fantastic Family Haven! Tucked away in one of the most loved, family-friendly neighbourhoods, this beautiful, spacious home checks so many boxes for a growing family. With plenty of bedrooms and bathrooms, generous living areas, and a fully finished basement made for fun and togetherness; it's the kind of place where memories are made. Step outside into your own private backyard retreat complete with a sparkling pool ideal for summer gatherings, weekend BBQs, or simply relaxing after a busy day. You'll love being part of a safe, welcoming community with top-rated schools, gorgeous parks, and all the local amenities you need just minutes away. From cozy family dinners to game nights in the basement, from laughter in the pool to peaceful evenings under the stars, this home is ready for your next chapter. Don't miss out... it's a place to grow, connect, and truly feel at home. (id:60365)
Main - 1 Eldrid Court
Grimsby, Ontario
This bright and spacious 3-bedroom home offers comfortable living in a prime Grimsby location! The second floor features 3 bedrooms and 2washrooms, including a primary bedroom with an ensuite for added privacy. The main floor boasts a spacious living room, a kitchen within-house laundry and a walkout deck to the backyard, perfect for relaxation and entertaining. Situated in a quiet court with easy access to the QEW, Grimsby Marina, schools, and public transit, this home is ideal for families and professionals. Don't miss this fantastic rental opportunity! For rent: Main floor Unit ONLY, Laundry Ensuite, Separate entrance, 2 parking on driveway, Utilities 65% Bill. Pool is not for use, no pet please!!! (id:60365)
4 - 187 Wilson Street W
Hamilton, Ontario
All rm sizes are irreg and approx.. Stunning Executive Townhome in the heart of Village of Ancaster. Built by Starward Homes Built 2023. Open concept 9ft high ceilings. Kitchen grand island and very elegant living and modern with fine touches. Finished family room, main level walkout and laundry area. Inside entry to garage with garage opener. Excellent curb appeal. (id:60365)
14338 Bruce Road 10
Brockton, Ontario
This cozy 1-3/4 storey home has been lovingly owned by the sellers since 1967, and offers 1,897 sf of living space. This 2+2 bedroom, 2 bathroom home sits on just under 1/2 an acre of property. The kitchen with wood stove, living room, family room, 3 pc bath and 2 bedrooms are located on the main floor, and another 2 bedrooms and 3 pc bath are on the upper floor, allowing room for a growing family. This beautifully treed 0.487 acres offers ample space for gardening, and children's playground, with a large storage shed. This property is offered in WHERE IS, AS IS condition. (id:60365)
516 Ravenstone Court
Mississauga, Ontario
Absolutely Stunning Home! Welcome to this beautifully upgraded home, tucked away on a quiet, family-friendly court in the heart of Mississauga. Over $170,000 in premium upgrades make this property truly exceptional. The main floor is custom-finished with elegant wide-plank hardwood flooring, detailed wainscoting, crown mouldings, a custom built-in entertainment centre. The renovation included merging the original family room with the kitchen to create a massive, open-concept kitchen overlooking the living room and dining room. The heart of the home is the gourmet kitchen, featuring a large quartz island, abundant storage, top-of-the-line stainless steel appliances, a wine fridge, and every luxurious touch you'd expect. Additional upgrades include spacious elegant foyer and oak staircase, a newer extra-wide front door and sliding patio door, with the windows and roof replaced approximately nine years ago providing lasting comfort and peace of mind. This home has been meticulously maintained and cared for, reflecting true pride of ownership. Perfectly located just minutes from top-rated schools, parks, Highways 403 & 401, Heartland Town Centre, and Square One Shopping Centre. (id:60365)
110 - 570 Lolita Gardens
Mississauga, Ontario
Modern & Bright 2 Bdrm & 1 Washroom Condo. Tons Of Upgrades ( Custom Built W/I Closet In Master Bedroom, Granite Counter Top & Backsplash & Central Island In Kitchen. S/S Appliances & Panasonic White Microwave, Laminate Throughout, Features 9 Ft Smooth Ceilings, Ensuite Laundry, Private W/O To Your Own Terrace Surrounded By Parks & Greenery. Minutes From Trillium Hospital, Dixie/Cook Go Access To Main Highways. EXTRAS - Water included & one parking spot! Use The S/S Stove, S/S Washer, S/S Dryer, S/S Dishwasher & White Panasonic Microwave. All Existing Light Fixtures, Window Coverings. Gas Connection For BBQ on Terrace Building Amenities. (id:60365)
583 Trethewey Drive
Toronto, Ontario
This site has one of the best rates per SF in the market today with a great landlord. Great Clean Industrial Unit in a great area with convenient access To HWY 401, HWY 400 And The Downtown Core. This is Industrial space in a retail-type property with excess parking. 53 Foot trailers fit easily. Automotive repair and place of worship not permitted. (id:60365)
43 Trueman Avenue
Toronto, Ontario
Attention Builders, Investors & Design-Build End Users Prime Etobicoke Opportunity. Fully permit ready and equipped with architectural plans, 43 Trueman Ave is a rare development-ready site, designed by renowned architectural firm Contempo Studio and ready to break ground immediately. Save months of planning and start construction right away on a thoughtfully designed modern open-concept residence, blending functionality with architectural elegance. With extensive GFA approvals totalling 3,560 sq ft above grade plus a 1,530 sq ft basement, this home is perfectly suited for luxury living. Enjoy exceptional ceiling heights throughout11 ft in the basement, 10 ft on the main level, and 9.5 ft on the second floor creating a spacious, airy feel across all levels. The floor plan includes 4+1 bedrooms, with the possibility to expand to 4+2 in the basement, offering flexibility for growing families or multi-generational living. Designed for both indoor comfort and outdoor entertaining, the property includes a covered rear loggia/porch, as well as a basement terrace walkout with oversized doors, flooding the lower level with natural light and providing seamless access to outdoor space. Positioned in a highly sought-after area of Etobicoke on a family-friendly street, this high-demand pocket is surrounded by custom builds and mature trees. Located just minutes from Sherway Gardens, major highways, transit, top-rated schools, parks along the Humber, and Pearson Airport, buyers will enjoy both urban convenience and comfortable suburban tranquility. Whether you're building for resale, leasing, or creating your forever dream home, this site is perfectly set up for success. Skip months of design approvals permits and plans are in hand. Access the full package today and start your build with confidence and ease. (id:60365)
7179 Delmonte Crescent
Mississauga, Ontario
Check this out! spacious 4+1 bedroom, plus small nook enough for office use, huge sun room walk out to gorgeous yard, lots of upgrades, metal roof, pot lights, no carpet, hot and water tank owned, , no neighbors at the back, walk to school, 5 minutes Pearson International Airport, walk to Rexdale TTC loop to catch the bus going to Finch subway station. (id:60365)
B - 1818 Weston Road
Toronto, Ontario
Incredible opportunity to own a well-established grocery/convenience store in a prime, high-exposure location. The business benefits from heavy foot traffic and a strong customer base. Surrounded by high-rise residential buildings, homes. Directly across from Weston GO. 2 Existing Licences - Lotto/OLG; Cigars/Cigarettes/Tobacco. Potential to increase sales with Alcohol additions. Very profitable for owner operator. All equipment is included in the sale. This is a sale of business ONLY without property. (id:60365)
7 Peel Avenue
Brampton, Ontario
Tucked in the heart of downtown Brampton, 7 Peel Ave. provides a total of almost 2100sq ft of perfectly blended cozy charm with practical modern touches. Walking into the home you will find a large living room off the entrance with a gorgeous bay window, filling the home with natural light. Going in further is your open concept kitchen and dining room, perfectly set up to host family and friends. If you continue through the house to the back yard that is where you find your own personal oasis. There is a pool, multiple seating areas, and all the greenery you could ask for. The home is fully updated with a forced air heating system and central A/C throughout. On the second floor you will find 3 bedrooms as well as a full bathroom. The spacious loft area is home to the fourth bedroom that could also be used as an office or playroom! Moving to the finished basement you will find valuable living space and the second bathroom in the home. The home features a 1 car attached garage for additional convenience. Roof is to be replaced prior to closing (at seller's expense). Located in the heart of downtown Brampton this home gives you access to amenities such as being walking distance to Gage park, the Brampton Innovation District GO, elementary, secondary and Montessori schools, as well as being within 10km of the 401, 407 and 410! With its downtown location, thoughtful updates, and inviting outdoor space, 7 Peel Ave. is the perfect place to call home! (id:60365)
50 Epsom Downs Drive
Brampton, Ontario
Tucked away on a quiet street in coveted Southgate, this beautifully updated home blends modern comfort with serious versatility. The renovated kitchen features stainless steel KitchenAid appliances, a large island perfect for entertaining, and a built-in wine fridge to keep things chill. Downstairs, a finished basement apartment with a separate side entrance offers income potential or a cozy in-law suite with two extra bedrooms, a kitchen, family room, 4pc bathroom - all with above grade windows. The extra-large driveway fits up to 10 cars (yes, ten), and the spacious back deck overlooks a fully fenced yard ideal for kids, pets (a dog run included), or pretending you're great at gardening. Direct access to a bike path leads to Earnscliffe Park, a hub for tennis, soccer, ball games, and casual strolls. Adjacent is the Earnscliffe Rec Centre, offering two ice rinks, a lap pool with a wheelchair lift, a fitness centre, sauna, snack bar, and community rooms. Whether you're growing your family or your investment portfolio, this home brings the lifestyle perks and then some. ** This is a linked property.** (id:60365)
589 Cargill Path
Milton, Ontario
Welcome to 589 Cargill Path, Milton A Stylishly Renovated Townhome in the Heart of Coates! Located in the highly sought-after, family-friendly Coates neighborhood, this beautifully updated 3-bedroom, 4-bathroom townhouse offers the perfect blend of comfort, style, and convenience. With over 1,400 sq. ft. of thoughtfully designed living space, this home is move-in ready and full of premium features. Step inside to discover a bright, open-concept layout with modern upgrades throughout, including rich flooring, custom lighting, and elegant finishes. The kitchen is a true showstopper fully renovated with high-end cabinetry, quartz countertops, a stylish backsplash, and stainless steel appliances, perfect for home chefs and entertainers alike. Each of the three bedrooms features custom built-in closets, offering smart storage solutions without compromising on style. The finished basement includes an additional 2-piece bathroom, ideal for a home office, playroom, or guest space. Step outside to your private, landscaped backyard oasis beautifully designed with interlock stone and concrete, making it the ideal space for entertaining, summer BBQs, or relaxing after a long day. Additional highlights include: Renovated bathrooms on every level, Attached garage with inside entry, Quiet street in a welcoming, family-oriented community, Close to schools, parks, transit, shopping, and highways. This home combines comfort and luxury in one of Milton's most desirable areas. Don't miss your chance to own this turnkey gem at 589 Cargill Path! (id:60365)
707 - 3865 Lake Shore Boulevard W
Toronto, Ontario
Professionally Managed 1 Bedroom + Den, 1 Bathroom Unit Ideally Located In The Long Branch Neighbourhood. Features Include Open Concept Design Living/Dining/Kitchen Area, Laminate Flooring Throughout, Luxury Finishes Such As Stone Counters, Tile Backsplash, Closet Organizer In Primary Bedroom, Custom Blinds, Ensuite Laundry & Spa Like Bathrooms. Exceptional Views Of The City, Steps From Long Branch Go Station, Shopping And More. A Must See! **EXTRAS: **Appliances: Fridge, Stove, B/I Microwave, Dishwasher, Washer & Dryer **Utilities: Heat & Water Included, Hydro Extra **Parking: 1 Spot Included **Locker: 1 Locker Included & 1 Bike Locker Included **Pets Not Preferred** (id:60365)
26 - 1401 Plains Road E
Burlington, Ontario
This WELL MAINTAINED 2-bedroom, 2+1 bathroom 3-storey condo offers a 10++ LOCATION. This is a great layout with main floor foyer and walk up to the main living area with large spacious Liv. Rm offers plenty of natural light and is perfect for family nights at home or entertaining. The Open concept Kitch and Din Rm offers walk-out to your own private balcony. The Lg Kitch offers plenty of cabinets and counter space including a peninsula with extra seating. This level is complete with the convenience of a 2 pce powder rm. The 2nd floor offers with the best of Burlington right at your doorstep. Upstairs, you will find a great master retreat w/double closet and 4 pce ensuite. This floor also offers another spacious bedroom and a 4 pce bath and best of all the convenience of upper laundry. The location is IDEAL everything is minutes away, hwy, Burlington GO Station, Mapleview Mall, groceries, restaurants, groceries, IKEA, Lake Ontario and many beautiful parks and trails. This home is perfect for empty nesters & first time home buyers offering plenty of space and close to EVERYTHING!!! (id:60365)
Lower - 37 Penhurst Avenue
Toronto, Ontario
Beautifully Renovated 1BR Basement + Living Room With Sky-High Ceilings In The Beautiful Queensway! Functional Quartz Countertops, Full Size Appliances, Large Windows, Modern Recessed Lighting, Laundry Outside Your Door. Sleep In A Little Longer Before Work, And Enjoy A Quick Walk To Mimico GO, TTC, And The Highway! The Best Of Etobicoke Is Just At Your Doorstep - The Best Restaurants, Cafes, Shopping, Groceries, Beach, Parks, and Trails. High Living Standards For A Fantastic Value! (id:60365)
1721 Thames Cirle Circle
Milton, Ontario
Welcome to this luxurious, brand new legal 2-bedroom basement apartment featuring a modern kitchen, spacious layout, and in-unit laundry. Enjoy the comfort of large, bright windows and a private separate entrance in a quiet, family-friendly neighbourhood. Includes one parking space (second available at additional cost). Conveniently located near top-rated schools, grocery stores, parks, and the GO Train. Tenants are responsible for 30% of utilities. A perfect place to call home. No pets. No smoking. (id:60365)
7 Vinewood Road
Caledon, Ontario
Well Maintained 3 Bedroom, Semi Detached House Available For Lease In Newer Neighborhood Of Caledon At The Border Of Brampton. Over 1850 Sq. Ft (Excluding Basement) With Modern Kitchen, Oak Stairs, Newer S/Steel Appliances, Large Bedroom Sizes, Hardwood On Main Floor & Upper Hallway. Inside Access To Garage. Primary Bedroom Has 5 Piece En Suite, And A Large Walk-In Closet. One Of The Most Sought After Areas. Close To Hwy 410. No Disappointments Here. (id:60365)
336 Lisa Marie Drive
Orangeville, Ontario
***Rarely Offered!!!*** This Beautifully Maintained 5-Bedroom Home Is The Perfect Blend Of Space, Comfort, And Charm. Featuring Gorgeous Hardwood Flooring Throughout, A Freshly Painted Interior & PotLights (2025), And A Bright, Open-Concept Main Floor: Ideal For Family Living And Entertaining! The Heart Of The Home Is The Modern Kitchen, Flooded With Natural Light And Designed For Hosting With Ease. Step Outside To A Brand-New Deck (2024) Overlooking Mature Trees, Vibrant Gardens, And A Peaceful Backyard Oasis. Enjoy Generously Sized Bedrooms And Large Sun-Filled Windows. A Primary Bedroom With A Walk In Closet And 4pc Ensuite! Appreciate A Walkout Basement With Incredible Potential For A Future In-Law Suite. Situated In A Family-Friendly Neighbourhood, This Home Offers 6-Car Parking And Is Close To Parks, Schools, Trails, And All Amenities. A True Gem In A Growing City!!! (id:60365)
3236 Tacc Drive
Mississauga, Ontario
Experience elevated family living in this Executive Great Gulf residence, ideally located in prestigious Churchill Meadows. Boasting 3,080 sq ft of beautifully appointed space above grade, plus a fully finished lower level, this home offers the perfect blend of elegance, comfort, and functionality. Designed with intention and recently refreshed, the home features 4+1 spacious bedrooms, a rare bright 2nd floor media loft, private main floor office, and five well-appointed bathrooms, all enhanced by a timeless, sophisticated colour palette and fresh paint throughout. The open-concept layout is anchored by wide-plank hardwood flooring, granite countertops, LED pot lights, and California shutters, creating a warm yet elevated ambiance. Feature millwork, custom walnut paneling, and architectural detailing elevate the living and family rooms with refined character. The expansive primary suite offers a large ensuite with his-and-her vanities, while generously sized secondary bedrooms provide ample space for growing families. The rare second-floor loft is ideal for a home theatre or lounge space, complete with built-in speakers. The newly fully-finished lower level is a complete extension of the home, featuring an in-law suite with a walk-in closet, expansive living and dining areas, wet bar/kitchenette, built-in speakers and fireplace perfect for multigenerational living or casual entertaining. Step outside to a landscaped backyard oasis featuring interlock stonework, composite decking, and a built-in Napoleon natural gas BBQ with stone countertops. Located steps from top-rated schools, community centres, parks, and premier shopping, with convenient access to Highways 401, 403, 407, and transit. One of the best layouts in the neighbourhood. Find Your Dream, Home. (id:60365)
3465 Aquinas Avenue
Mississauga, Ontario
This Spacious House In The Serene And Vibrant Community Of Churchill Meadows Has 4 + 2 Bedrooms, 4 Bathrooms. A Finished LEGAL Basement Apartment With A Separate Side Entrance, Ideal For Supplementary Rental Income Or For Multigenerational Living. This Beautifully Upgraded Property Features A Large Family Room With High Ceilings And Pot Lights, A Formal Dining Room And A Modern Kitchen With Granite Counter Tops And Ample Storage Space. It Is Steps From Famous Ridgeway Plaza, Parks, Schools, Library, Churchill Meadows Community Centre, Public Transit And Hwys. (id:60365)
Bsmt - 227 Leiterman Drive
Milton, Ontario
Discover this immaculate, well-lit, freshly painted unit with modern finishes. Featuring a bright open concept layout, vinyl flooring and pot lights, this unit is designed for comfort and style. The spacious kitchen boasts stainless steel appliances, double door fridge, B/I microwave, smooth electric cooktop and a sleek glass tile backsplash. Enjoy the comfort of a master bedroom with large window and mirrored closet, and a good-sized second bedroom with a mirrored closet. The elegant 3-piece bathroom includes a standing glass shower. Separate washer/dryer. One parking space in the driveway also included. Located in prime area, this apartment is steps from Sobeys plaza, schools, parks, transit, and the sportsplex. It's also short drive to highway 25, highway 407 and Wilfred Laurier campus. Don't miss this fantastic leasing opportunity! (id:60365)
475 Underwood Crescent
Oakville, Ontario
Stunning All-Brick 2-Storey Home on Premium Corner Lot. Welcome to this beautifully maintained 4+1 bedroom home nestled in a highly sought-after, family-friendly neighbourhood. offering exceptional living space and a thoughtful layout ideal for both everyday living and entertaining.The main level boasts gleaming hardwood floors and features a formal living and dining room, a convenient laundry area, and two walk-outs to the private backyard. The inviting family room is warmed by a cozy gas fireplace, while the custom eat-in kitchen showcases granite countertops, ample cabinetry, and sleek black appliances.Upstairs, the spacious primary suite is complete with dual closets and a private 4-piece ensuite. The second bedroom also offers dual closets and is complemented by a well-appointed 4-piece main bath.The full, partially finished basement includes a large recreation room and an additional bedroom, offering plenty of room for a growing family or guests.Enjoy outdoor living in the fully fenced backyard, featuring mature trees, professional landscaping, and an extended deck, perfect for summer entertaining. Located just steps from a bus stop, right across the Queen Elizabeth Park Community and Cultural Centre, and within walking distance to top-rated schools. Conveniently close to all major amenities and just a short drive to the QEW for easy commuting. Enjoy the peace of mind of never having to worry about changing your roof again as this home comes with Metal roofing! (id:60365)
306 - 2485 Eglinton Avenue W
Mississauga, Ontario
Brand new spacious 2 bedroom 2 bathroom corner unit by Daniels. At highly sought after downtown Erin Mills. 946sf + stunning 455 huge warp around balcony for a private outdoor living. 9' ceiling. Beautiful view of pound. Open concept modern kitchen with s/s appliance and convenient breakfast bar. Spacious master bedroom offers a walk-in closet and a private ensuite. Top school area. Steps to Erin Mills town center, grocery, restaurants, hospital. Easy access to Hwy 403. Close to Go station. (id:60365)
60 - 2315 Sheppard Ave West Avenue
Toronto, Ontario
Beautiful Recently Renovated Condo Townhouse With Open Concept Large Living and Dining Area. Laminate Floor throughout the unit. Modern Kitchen With Stainless Steel Appliances and Quartz Countertops. Walk-Out to Private Balcony. This Home Features two Spacious Bedrooms With large Windows And two Bathrooms. Second Floor Laundry. Steps To TTC and Minutes to Major Highways 401/400, Shopping, Restaurants, Golf, Community Center and Schools. Close To York University. (id:60365)
13 Fallgate Drive
Brampton, Ontario
Rare Layout, Premium Lot & Finished In-Law Suite! ** Newly installed floors in the living, dining and family room! Discover this exceptional 4-bedroom detached home with one of the rarest, most spacious layouts in the neighbourhood designed to feel even larger than it is, with room for everyone and everything ** Set on a premium, oversized lot, the beautifully landscaped backyard offers more outdoor space than most homes in the area perfect for relaxing, entertaining, or letting the kids play ** The professionally finished basement (completed by the builder) includes direct access from the garage/laundry room, making it an ideal in-law suite, private guest quarters, or home office ** Inside, 9-foot ceilings on the main floor and an open-concept design create an airy, welcoming feel. The family-sized kitchen features stainless steel appliances, a mirrored backsplash, and a walk-out to your premium backyard. A spacious family room with gas fireplace, elegant French doors, and a luxurious primary suite with whirlpool tub and walk-in closet complete the picture ** All this in a high-demand area close to parks, schools, and shopping ** Please note: Living/dining room and basement have been virtually staged. (id:60365)
2469 Whistling Springs Crescent
Oakville, Ontario
This extensively renovated luxury home is nestled on a picturesque ravine lot in one of Oakville's most desirable, family-friendly neighbourhoods. Surrounded by lush greenery, this sophisticated residence blends elegance, comfort, and privacy in perfect harmony. With over $300k in renovations inside and out, this home features a custom-designed kitchen that is a true showpiece, featuring stainless steel appliances, sleek cabinetry, quartz countertops, and an stunning island, ideal for family living and entertaining. The open-concept layout is filled with natural light, highlighting rich hardwood floors and refined finishes throughout. Spa-inspired bathrooms have been beautifully reimagined with premium fixtures and designer details. The principal ensuite offers a serene escape, complete with a freestanding tub, glass shower door and high-end finishes. Step outside into your own private paradise! The backyard is a breathtaking oasis with a salt water inground pool, cascading waterfalls, multiple seating areas and a luxurious spa tub that flows into the pool. Backing onto a serene ravine, the yard offers unmatched privacy and a peaceful, natural backdrop. Whether you're hosting guests or enjoying quiet evenings under the stars, this backyard is a rare escape that feels like a luxury vacation, right at home. (id:60365)
604 - 38 Joe Shuster Way
Toronto, Ontario
This Spacious 2-Bedroom, 2-Bath Condo Delivers The Best Of West End Living. Nestled In A Quiet Pocket Between The Buzz Of Queen West And The Energy Of King Street, The Bridge Is A Friendly, Well-Managed Building Within Walking Distance Of Liberty Village, Trinity Bellwoods Park, And The Foodie Mecca That Is Ossington Avenue. Surrounded By TTC, Restaurants, Shops, And Everyday Essentials, This Location Checks All The Boxes For City Convenience With Quick Access To Dufferin For An Easy Route In Or Out Of The Neighbourhood. Inside, Upgraded Flooring, Fresh Paint, And An Open-Concept Layout Set The Tone For Bright, Low-Maintenance Living. The Modern Kitchen Opens To A Spacious Living/Dining Area, And The Generously Sized Balcony Offers Partial Lake Views And Soft Evening Light Perfect For Winding Down Or Hosting Friends. The Smart Split-Plan Layout Ensures Privacy, With Each Bedroom Paired With Its Own Full Bathroom. The Main Bedroom Features Custom Built-Ins For Sleek, Efficient Storage, While The Second Bedroom Is A True Flex Space Ideal For Guests, A Home Office, Or Both. In-Suite Laundry And Extra Storage Keep Things Tidy And Practical. With 24-Hour Security, An Indoor Pool, Sauna, Gym, And Guest Suites, This One Has All The Extras To Elevate Your Urban Lifestyle. (id:60365)
20 Lennox Court
Brampton, Ontario
Absolutely Stunning Detached Bungalow in Heart Lake! This beautifully maintained and fully renovated 4-bedroom, 4-bathroom bungalow is located on a quiet court in sought-after Parklane Estates. Steps from Etobicoke creek trail, nestled on a premium 70 x 122 ft lot, this home features a spacious primary bedroom with 4-pc ensuite (spa jet tub), walk-in closet, and walkout to yard. Custom kitchen overlooks a sunken family room with gas fireplace and patio access to a professionally landscaped, tree-lined yard. Separate living and dining rooms, hardwood flooring throughout, pot lights, and main floor laundry with garage access. Finished basement includes large rec room, office, and oversized workshop - easily convertible to in-law suite. Oversized Double garage + 6 car driveway for 8 total parking spaces, dedicated 240-volt EV charging circuit in garage. Rare opportunity in one of Brampton's most desirable communities. Move-in ready! (id:60365)
8 Norman Avenue
Toronto, Ontario
Here is your chance to own a timeless brick residence in the heart of Corso Italia, one of Torontos most vibrant and sought-after neighbourhoods. Lovingly maintained by the same family for decades, this cherished home offers a warm and welcoming main floor with a charming living room featuring a decorative fireplace, a formal dining room, and a spacious kitchen with direct access to the rear yard. Upstairs, youll find three comfortable bedrooms, including a versatile second bedroom with rough-ins for a potential second kitchen. The finished lower level includes a separate entrance, ideal for extended family or rental income. A generous backyard and a detached 2-car garage offer rare laneway housing potential. Just steps to St. Clair West's shops, cafés, and transit. (id:60365)
203 - 285 Park Lawn Road
Toronto, Ontario
Bright and spacious 1-bedroom, 1-bathroom suite in a charming, three-story walk-up building. This freshly painted apartment features refinished parquet flooring throughout, with new tile flooring in the kitchen. The spacious living area is filled with natural light from a large window. The kitchen is equipped with new white cabinetry, stone countertops, and stainless steel appliances, including a fridge, stove, and built-in microwave. Large bedroom along with a 4 piece bathroom. Shared laundry is available in the building. One parking spot is available. Located in the peaceful Stonegate-Queensway neighborhood, this building offers easy access to the Gardiner, Highway 427, and the QEW, with a quick 10-minute drive to downtown. Its within walking distance to parks, schools, libraries, and grocery stores. 1 small harmless pet allowed & non-smokers please. 1 parking available at $125/month extra. (id:60365)
1408 - 234 Albion Road
Toronto, Ontario
Bright 3-Bedroom Condo Overlooking Golf Course Steps to Pan Am Trail Spacious and sun-filled 3-bedroom, 2-bath condo with open-concept layout, modern kitchen featuring quartz countertops & stainless steel appliances, and a large balcony with unobstructed golf course views. The primary bedroom includes an ensuite and walk-in closet. Ensuite laundry with extra storage shelves. Located just steps from the scenic Pan Am Trail, connecting you to the Humber River Trail and kilometers of walking and cycling paths. Enjoy parks, ponds, and green space right outside your door. Convenient Location: TTC at doorstep, Quick access to Highways 400, 401 & 427, 10 mins to Yorkdale Mall & Humber River Hospital, 2535 mins to downtown Toronto Building Amenities: Outdoor pool, gym, sauna, party/meeting room, BBQs allowed. Perfect for first-time buyers, families, or anyone seeking a nature-connected lifestyle with city convenience. (id:60365)
143 Millstone Drive
Brampton, Ontario
***LEGAL basement apartment***Welcome to 143 Millstone Drive a beautifully upgraded and meticulously maintained 3+1-bedroom, 3+1-bath detached home nestled in the highly desirable Fletchers Creek South community. This home features a rare LEGAL basement apartment with a separate entrance, ideal for rental income or multi-generational living. Enjoy modern upgrades throughout, including fresh paint, pot lights, upgraded flooring, and a renovated kitchen and bathrooms. Major updates include a new roof in 2019 and attic insulation upgraded in 2023 for enhanced energy efficiency. The spacious layout offers a bright living space, a functional family-size kitchen, and generous bedroom sizes. Located just minutes from top-rated schools, Sheridan College, parks, Goreway Plaza, transit, and major highways (407, 401, and 410), this home combines convenience and comfort in one of Bramptons most family-friendly neighborhoods. Priced to sell, this is one of the best opportunities in the area to own a detached home with a legal basement apartment. Don't miss it! (id:60365)
106 - 2779 Gananoque Drive
Mississauga, Ontario
Welcome to this beautifully updated 2-storey townhouse, ideally situated in one of Meadowvale's most sought-after and family-friendly communities. Offering 3 spacious bedrooms, 2 full bathrooms, this home is the perfect blend of style, function, and comfort ideal for first-time buyers, growing families, or savvy downsizers. Step inside and immediately feel the warmth of this freshly painted, sun-drenched home. The open-concept main floor features gleaming hardwood flooring and oversized windows that flood the space with natural light, creating an inviting atmosphere for everyday living and entertaining alike. Upstairs, you'll find durable and stylish laminate flooring throughout, leading to three generous bedrooms designed for restful nights and busy mornings. The finished basement adds even more living space, complete with a cozy recreation area, a renovated 3-piece bathroom. Step out to your fully fenced backyard your own private retreat ideal for summer BBQs, morning coffees, or unwinding under the stars. This well-maintained complex offers fantastic amenities including an outdoor swimming pool and party room, adding to the lifestyle appeal. And the location is unbeatable just a short walk to Meadowvale Town Centre and minutes from Meadowvale GO Station, major highways, schools, parks, and trails. This isn't just a home its your next chapter in a vibrant community you'll love for years to come. (id:60365)
2404 - 215 Sherway Gardens Road
Toronto, Ontario
Stunning 2-Bedroom 2-Bath Corner Suite with floor to ceiling wrap around windows in prestigious One Sherway Tower 3. This fantastic rental features Living and Dining Rooms with Hardwood Floors and Electric Fireplace and feature wall. Separate Kitchen with granite counters and stainless steel appliances. Primary Bedroom with large closet and 4-Piece Ensuite. 2nd Bedroom also with large closet and steps away from a second full bathroom. Large Balcony with southwest views. Includes Parking and Locker! Enjoy resort-style amenities such as the large Gym and Indoor Pool. Located next to Sherway Gardens, TTC, Groceries, Trails & Highways and More. A great rental for a great tenant! (id:60365)





