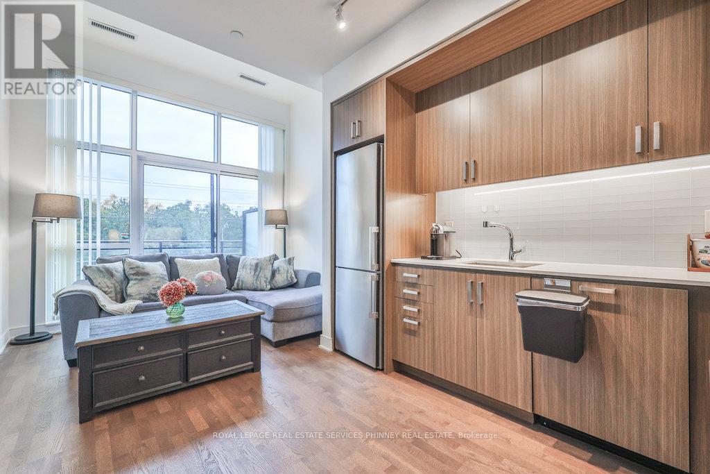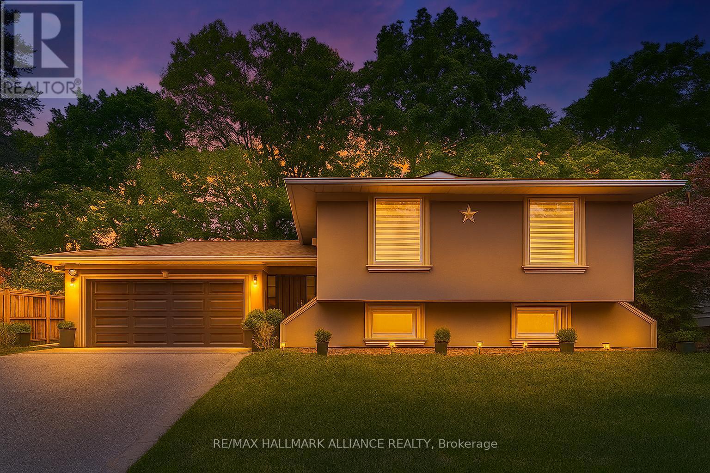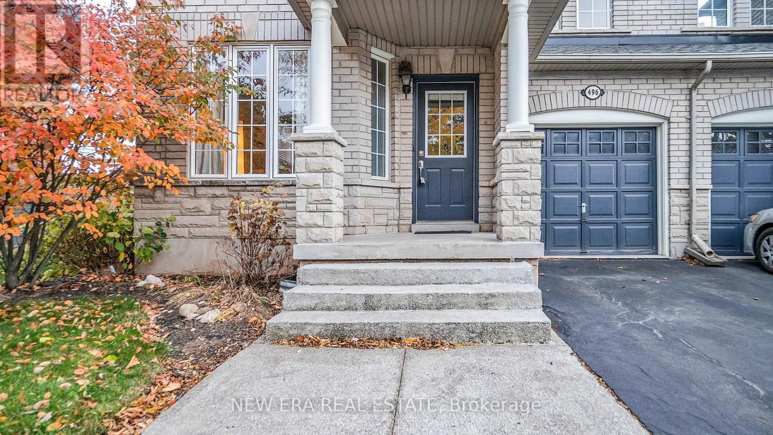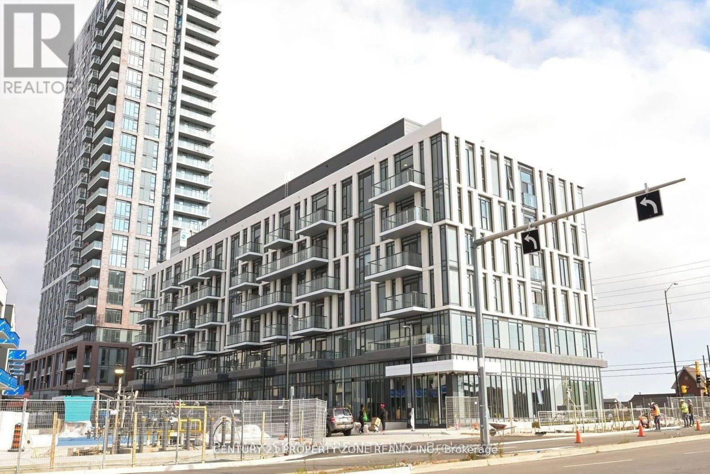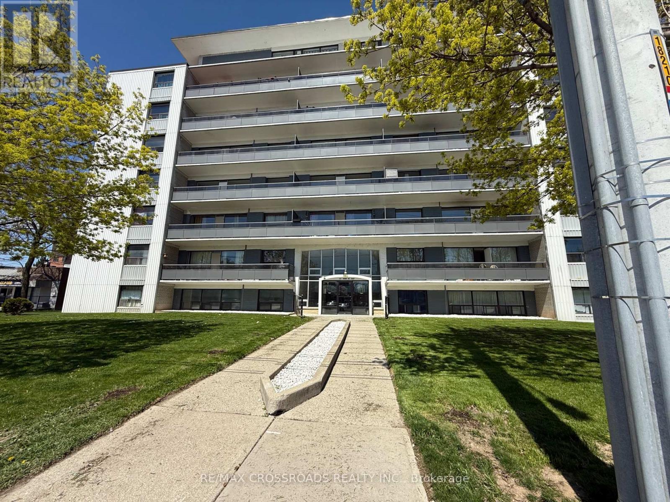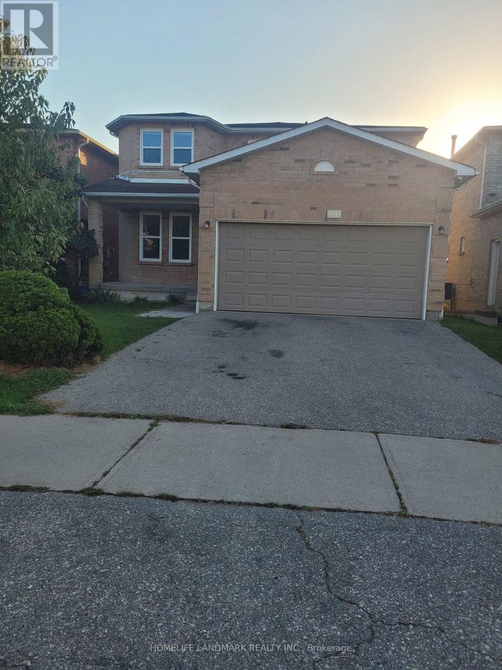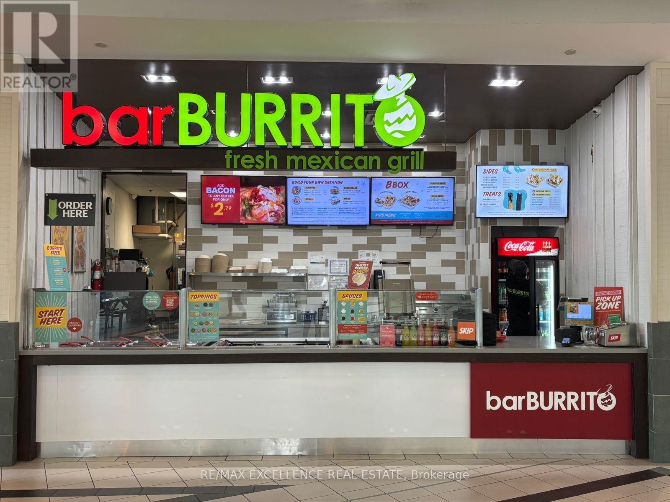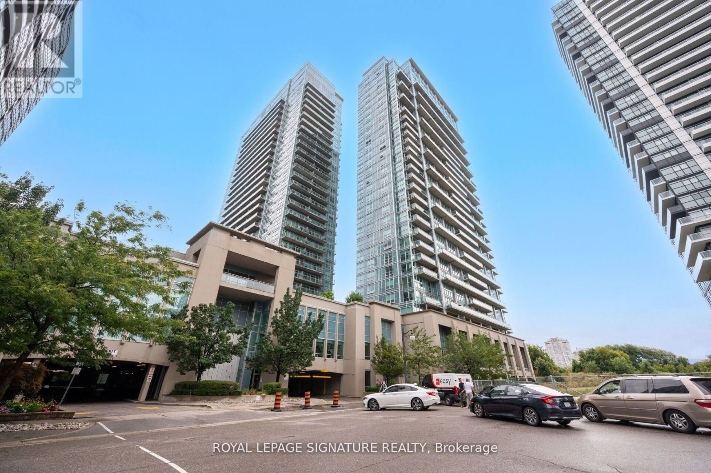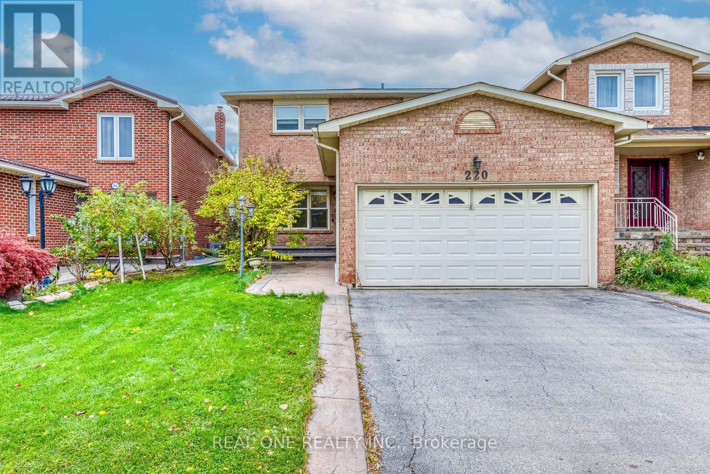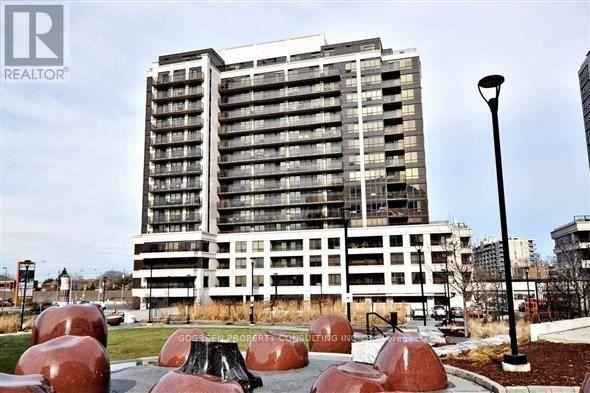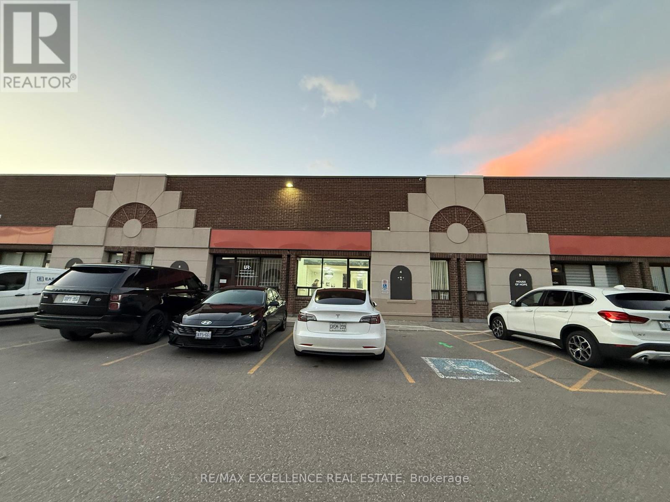470 - 1575 Lakeshore Road W
Mississauga, Ontario
Experience elevated living in this stunning 1+1 penthouse suite at The Craftsman! Fully furnished -- just bring your suitcase! Soaring ceilings and expansive windows fill the space withnatural light, creating an airy and inviting atmosphere. This bright and spacious unit boasts an oversized balcony with two walkouts, offeringserene, unobstructed views - perfect for relaxing or entertaining.Enjoy premium finishes throughout, including hardwood flooring and a modernopen-concept layout. The versatile den provides the ideal space for a dining area or a comfortable home office. The generous primary bedroomfeatures double closets, ample storage, and direct access to the balcony. The sleek kitchen is equipped with stainless steel and built-inappliances, abundant cabinetry, and plenty of counter space for all your culinary needs. Residents of The Craftsman enjoy exceptional amenities,including a fully equipped fitness center, games room, stylish party room with lounge, and a rooftop patio with breathtaking views. The buildinghosts a vibrant calendar of social events and offers the comfort of 24/7 concierge service. Includes one underground parking space and locker. (id:60365)
495 Brookmill Road
Oakville, Ontario
Welcome to this beautiful fully upgraded 3+2 bedrooms stunning modern home surrounded by mature trees with a double car garage and 4 parking spaces on the driveway, over 2400sqft living space, located in Oakvilles most sought-after neighbourhood south east Oakville. The entire house has been thoughtfully upgraded inside and out. The open-concept main floor features brand-new flooring, a modernized kitchen with quality finishes, fully renovated bathrooms, and stylish fireplaces that bring warmth and character to the space. The finished lower level includes two additional bedrooms, perfect for extended family, guests, or flexible use as a home office or gym. The home also features an owned high-efficiency tankless water heater for energy savings and year-round comfort. Step outside to a show-stopping exterior with full stucco finishing around the entire home, updated garage doors, and professionally re-levelled and re-sodded front and rear yards. The upgraded interlock and widened driveway add both curb appeal and functionality. Enjoy the large, private backyard surrounded by mature treesoffering a serene setting for outdoor entertaining or quiet relaxation. This is a rare opportunity to own a fully turn-key property in one of Oakville's most established, family-friendly communities. Move in and enjoy everything this exceptional modern home and location have to offer! Perfectly situated just minutes from top-rated schools( Oakville Trafalgar High School, E.J. James PS, Maple Grove PS, SMLS girls schools and Linbrook boys school), scenic parks, nature trails, major highways (QEW/403), and the GO station-this home offers the ultimate comfort, convenience, and lifestyle. (id:60365)
496 Delphine Drive
Burlington, Ontario
Beautiful, two story brick home on a quiet street in sought afterBurlington. This updated semi detached house is in a great, well established residential area, surrounded by mature trees with loads of privacy. Convenient access close to QEW, transit, Lake Ontario, downtown Burlington and Oakville and amenities. This larger than average fenced lot has a great backyard with a custom pergola and a large deck. An open concept main floor boasts a kitchen that is a chefs delight. High end appliances, upgraded finishes throughout and bright spacious rooms flooded with natural light, are just a few of the desirable features. Three bedrooms and three bathrooms includes a primary with ensuite. A fabulous rec room on the lower level, offer multiple use space for a busy family. A convenient mudroom and garage access are an added bonus. This property is perfect for a growing family or those looking to downsize with a quality, turn key home. (id:60365)
101 - 10 Lagerfield Drive
Brampton, Ontario
Conveniently Located Mid-rise Condo building by Daniels in Mount Pleasant Village!!! OnlySteps from the Mount Pleasant GO Train Station, Library, Fortinos, Longos, Starbucks,Pharmacy, and More Amenities. Easy Access to Major Highway and Downtown via GO Transit. OpenKitchen with Quartz Countertops, Stainless Steel Appliances. Floor to Ceiling Windows withProfessional Coverings. Ample Visitor Parking in the Building. (id:60365)
208 - 363 Lakeshore Road E
Mississauga, Ontario
1 Bedroom apartment in an awesome location - close to Groceries, Wal-Mart, Starbucks, transit, shops, restaurants and Walk to the lake. Laundry pay per use. Security FOBs and cameras for quick/secure access to the building. Parking available at additional cost of $135 per month. Enjoy the summer breeze on your large balcony facing the lake. Heat and Water included. (id:60365)
5159 Sunray Drive
Mississauga, Ontario
Location!!!Gorgeous 4 Bedroom All Brick Detached Home Located In A Family Friendly Neighbourhood. Fabulous Open Concept Floor Plan. Totally Renovated from Bottom to Top. Hardwood Floors Throughout the main floor and upstairs, Freshly finished Basement Apartment To Help Pay the Mortgage. Spacious Modern Kitchen. Big Lounge on second floor. 6 years new windows, Furnace, AC, Roof and more. The interiors freshly painted. Close To Grocery Shopping/McDonald's/Bank/Restaurants. Minutes To Hwy 401/403, Public Transit, Square One, Heartland, Schools and more. Don't miss out on this incredible opportunity! (id:60365)
240 Leighland Avenue
Oakville, Ontario
BarBurrito Franchise for Sale - Turnkey Business in Prime Oakville Location! Fully equipped BarBurrito franchise unit in a busy Oakville plaza. Great visibility and foot traffic. Compact 450 sq. ft. layout - low overhead, easy to manage. All fixtures, chattels, and inventory ready for smooth handover. Excellent opportunity for first-time business owners or immigrant entrepreneurs. Perfect for family-operated. (id:60365)
405 - 1007 The Queensway
Toronto, Ontario
Welcome to VERGE East by RioCan Living, an iconic new condo community at Islington and The Queensway. This modern residence offers a boutique hotel inspired lobby, concierge service, luxury amenities and thoughtfully designed suites with floor to ceiling windows, premium finishes, quartz countertops, designer kitchen cabinetry and 9 foot ceilings. VERGE is surrounded by convenient lifestyle access including Sherway Gardens, top restaurants, shopping and everyday essentials. Transit connectivity is exceptional with quick access to the Gardiner Expressway, Highway 427 and direct route to Islington Subway Station. Experience refined urban living in one of Etobicoke's fastest growing corridors. Premium builder, prime location. Ideal for professionals seeking sophisticated urban living (id:60365)
2521 - 165 Legion Road N
Toronto, Ontario
Bright & Spacious Condo with 10' Ceilings in California Condos! Live in the heart of Humber Bay Shores/Mimico, where nature and city life meet. This stunning suite features a sun-filled living room with a walk-out to a large balcony offering breathtaking 180 unobstructed city views. The modern kitchen is equipped with stainless steel appliances, tall cabinetry, quartz countertops, and a stylish backsplash. Enjoy the versatile open-concept den-perfect for a home office or dining area. The large bedroom features a walk-in closet and access to a balcony. Enjoy world-class amenities, including a 24-hour concierge, fitness center, indoor pool, sauna, squash/racquet courts, party room, BBQ terrace & more. Unbeatable location for commuters-just a short walk to Mimico GO, TTC streetcar, and minutes to the Gardiner Expressway, offering easy access to downtown and the suburbs. Steps to Humber Bay Park, waterfront trails, marinas, restaurants, schools, Humber College, St. Joseph's Hospital, community centers & more. (id:60365)
220 Kingsbridge Garden Circle
Mississauga, Ontario
Spacious 4 Bedroom & 3 Bath Detached Home in Desirable Mississauga Neighbourhood. Separate Dining Room & Living Room. Bright, Oversized Eat-in Kitchen Boasts Loads of Storage (Including Pantry Cabinets), Granite Countertops, Tile Backsplash & Walk-Out to Patio & Backyard. Lovely Family Room with Fireplace & Large Window Overlooking the Backyard. Large Entry Closet, Convenient Garage Access & 2pc Powder Room Complete the Main Level. 4 Bedrooms on 2nd Level, with Primary Bedroom Featuring Walk-in Closet & 4pc Ensuite. Large 4pc Main Bath. Unfinished Basement with Laundry Facilities. Fenced Backyard with Large Patio Area. Fabulous Location in Convenient Mississauga Neighbourhood Just Minutes to Schools, Parks & Trails, Public Transit, Restaurants & Amenities, Square One, Celebration Square, Sheridan College & Hwy Access!! (id:60365)
712 - 1 De Boers Drive
Toronto, Ontario
Modern Condo For Lease In Prime Location! Spacious 2+1 Bedroom Corner Unit (Approx. 950 Sq.Ft) With Functional Split Layout. South-West Exposure, Bright And Quiet. Steps To Downsview Subway Station (2 Min Walk), 20 Min Subway Ride To Union Station, 5 Min To York University, 15 Min To University Of Toronto, 2 Min To Hwy 401. Excellent Building Amenities Including Indoor Pool, Sauna, Gym, Concierge & More. Safe And Convenient Neighborhood Close To Shopping, Parks & Schools. (id:60365)
4 - 5484 Tomken Road
Mississauga, Ontario
Newly Renovated Office Space in Prime Mississauga Location! Welcome to 5484 Tomken Rd Unit 4, a beautifully renovated second-floor office unit located in a busy commercial plaza in Mississauga. This bright and spacious suite features 3 private offices, a large open hallway/reception area, and modern finishes throughout. Enjoy a separate private entrance, brand new flooring, paint, and lighting. Situated in E2 zoning, this property allows for many permitted uses, ideal for professional offices, dispatch operations, tutoring, or other business services. Conveniently located near major highways 410, 401, and 407, offering excellent connectivity for staff and clients. $3000 Rent Includes TMI, Utilities are Separate. (id:60365)

