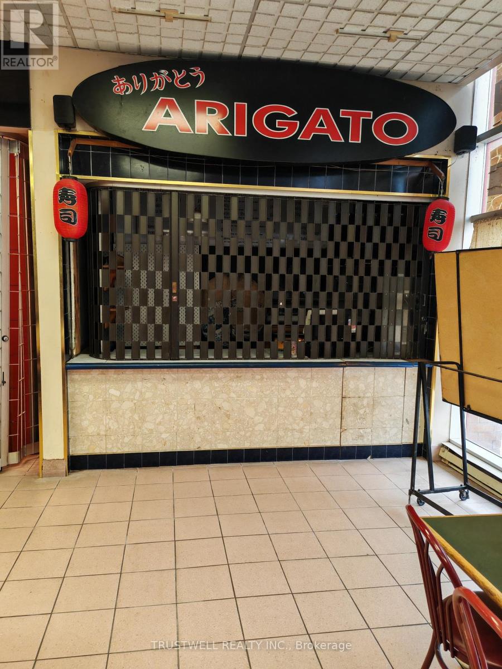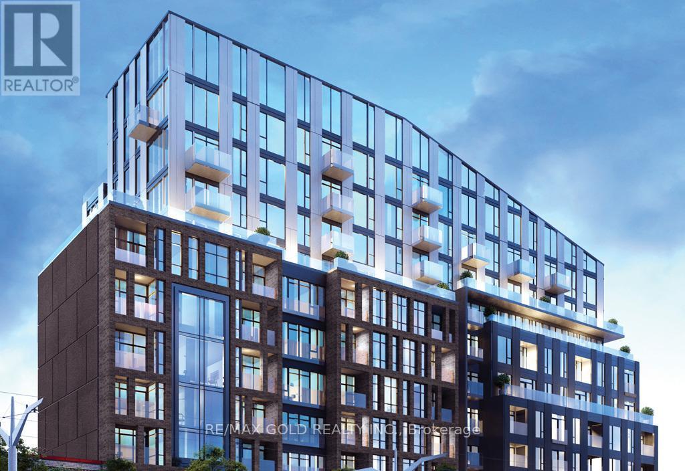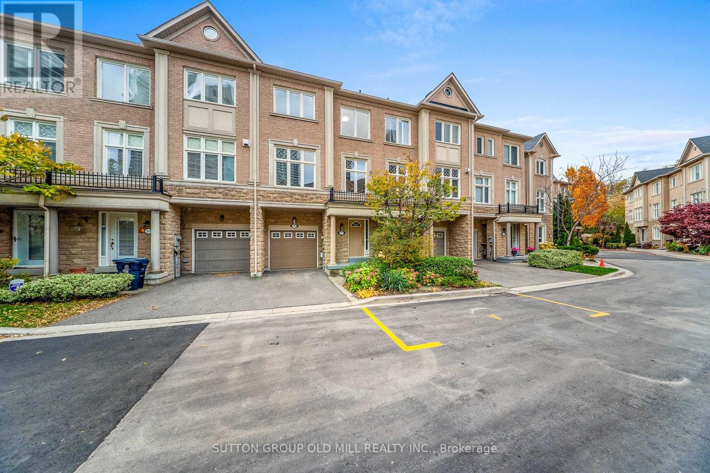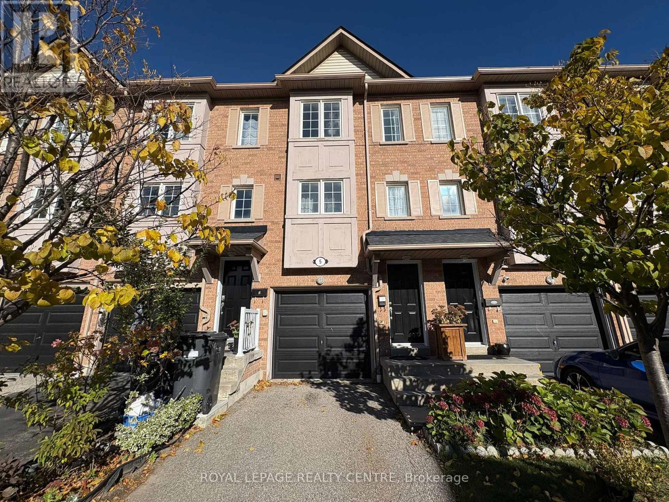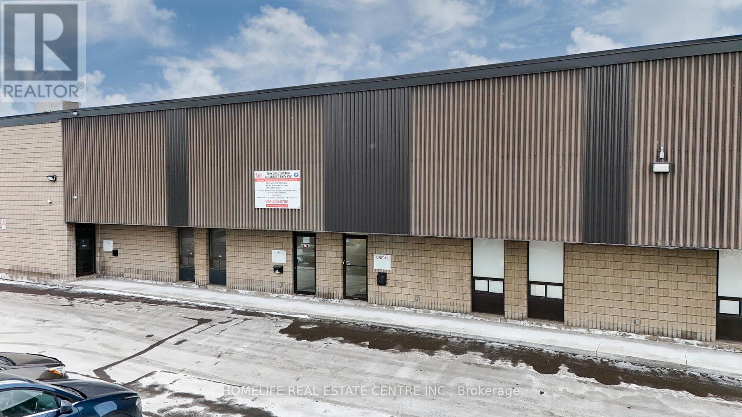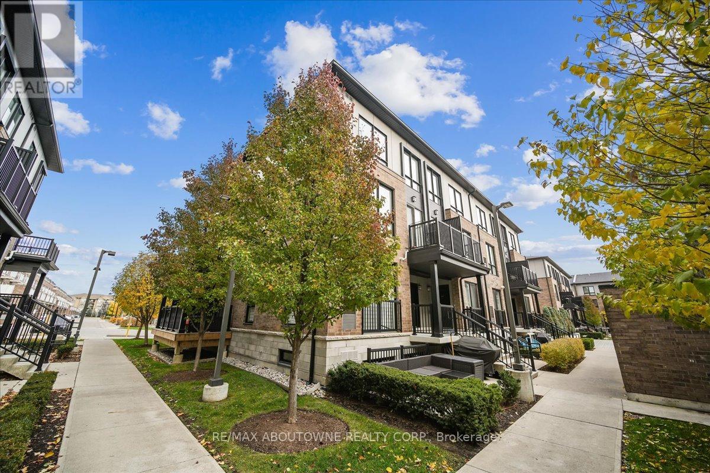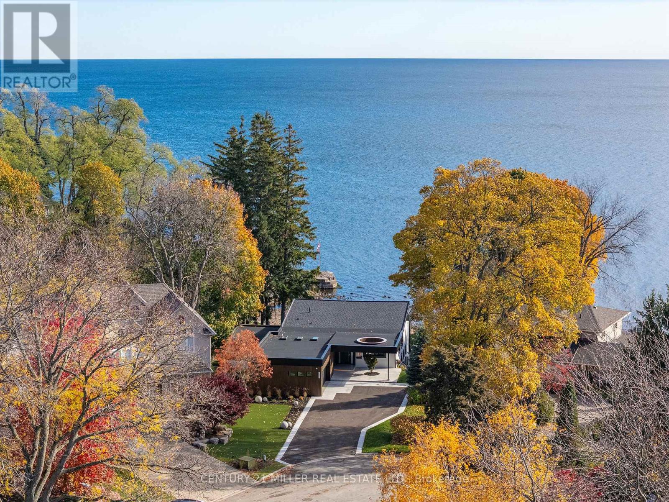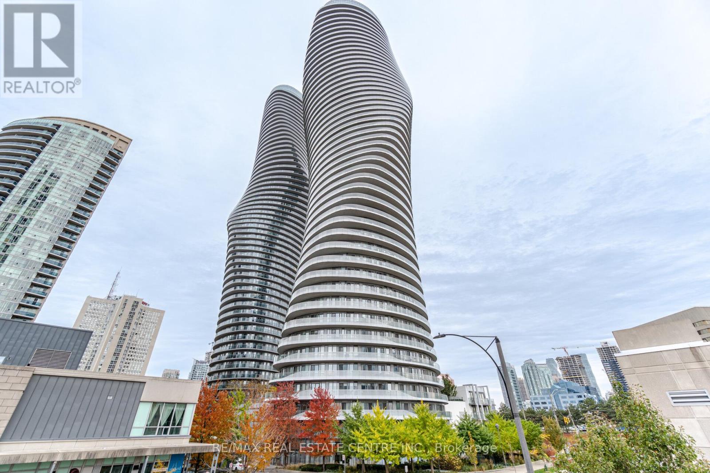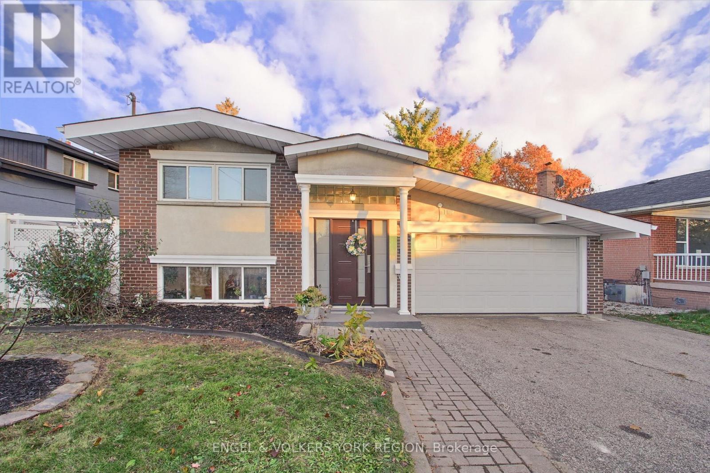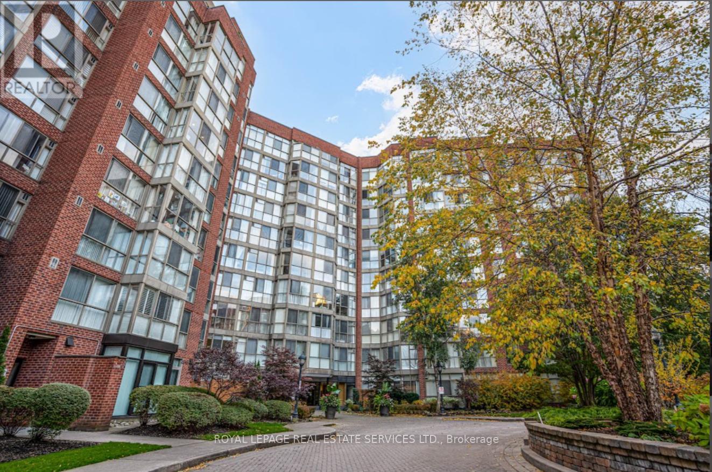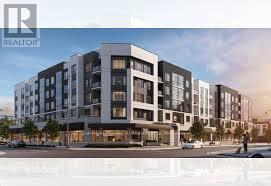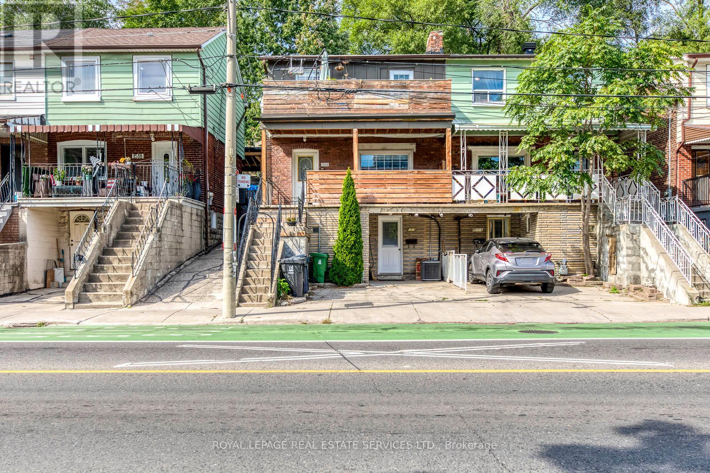1a - 1550 South Gateway Road
Mississauga, Ontario
Good investment opportunity comes with food court restaurant equipment. Turn key operation, all chattels and equipment are included as is with the lease. BE YOUR OWN BOSS, very LITTLE startup business. COST !!!!!!!! Busy food court unit at Dixie Park Mall. Great exposure with corner location. Lots of parking next to Canada Post Office building with more than 4500 employees. Close to many other Office Headquarters. 401/403/410 and public transit GO Stations. Minutes from Pearson International Airport. (id:60365)
405 - 1808 St.clair Avenue W
Toronto, Ontario
Welcome To This Stunning Two Bedroom Two Bathroom Condo Located At 1808 St Clair Avenue West Unit 405 Toronto. This Beautiful Home At The Scoop Condos Combines Modern Design With Urban Convenience In One Of The City's Most Vibrant Neighborhoods. Featuring An Open Concept Layout Filled With Natural Light, This Corner Suite Offers Both Comfort And Style In Every Detail. The Spacious Living And Dining Area Flow Seamlessly Together, Creating The Perfect Setting For Entertaining Or Relaxing. Large Floor To Ceiling Windows And A Walkout To A Private Balcony Provide Bright And Airy Living All Day Long.The Sleek Modern Kitchen Is Designed For Both Beauty And Function, With Stainless Steel Appliances, Quartz Countertops, Subway Tile Backsplash, And Plenty Of Storage. The Peninsula Counter With Breakfast Bar Is Perfect For Casual Dining Or Entertaining Guests.The Primary Bedroom Is A Peaceful Retreat, Featuring Large Windows, A Spacious Closet, And A Spa-Inspired Three Piece Ensuite With Glass Shower And Modern Vanity. The Second Bedroom Is Equally Impressive, Offering Versatility As A Guest Room, Office, Or Nursery, With Its Own Closet And Full Size Window.Both Bathrooms Are Elegantly Designed With Contemporary Fixtures, Stylish Vanities, And Beautiful Tile Finishes, Creating A Relaxing Spa-Like Feel. The Suite Also Includes In-Suite Laundry With A Stacked Washer And Dryer For Added Convenience.Enjoy Your Morning Coffee Or Evening Sunset On The Private Balcony Overlooking The Energetic St Clair West Neighbourhood. This Unit Also Includes One Underground Parking Spot And One Storage Locker, Providing Practical Comfort AValue.Located Steps Away From The St Clair Streetcar, Trendy Cafes, Restaurants, Shops, And Parks, This Condo Offers ThePerfect Balance Of Lifestyle And Location. Whether You Are A First-Time Buyer, Professional, Or Investor, This Bright And Beautiful Home At The Scoop Condos Is An Outstanding Opportunity To Own A Piece Of Toronto's Thriving West End of GTA!! (id:60365)
29 Yachters Lane
Toronto, Ontario
Welcome to 29 Yachters Lane - a beautifully updated 3-bedroom plus office townhome offering over 2,100 sq.ft. of living space in a quiet, private Mimico enclave just steps from the waterfront!This spacious and bright home features a large eat-in kitchen with granite countertops, stainless steel appliances, a double sink, and a walkout to a private deck perfect for barbecuing. The open-concept dining area with a cozy gas fireplace and custom built-in shelving creates an inviting space for entertaining.The oversized living room provides plenty of room to relax or gather with guests. Upstairs, the large primary suite includes a walk-in closet and a luxurious 5-piece ensuite with double sinks, a soaker tub, and a separate shower. Two additional bedrooms and a 4-piece main bath complete the upper level.Freshly painted throughout, this home features all new light fixtures, updated cabinet fronts in the kitchen and bathrooms, and modern door hardware - giving it a fresh, contemporary look.The lower level includes a spacious recreation room or guest suite with a 3-piece bath, while the main level offers a versatile office or family room with a 2-piece bath and a direct walkout to a private patio and fenced backyard - a rare feature in this complex!Additional highlights include an attached garage with custom wall and overhead storage, a private driveway, and multiple visitor parking spaces within the complex.Enjoy the best of lakeside living - stroll to the waterfront trails, parks, and playground, or explore nearby shops and restaurants along Lake Shore Blvd. Conveniently located near Metro, LCBO, Shoppers Drug Mart, TD Bank, TTC, and more.This move-in ready home offers the perfect combination of space, comfort, and location - ideal for families or professionals looking to enjoy the relaxed Mimico lifestyle! (id:60365)
5 - 1128 Dundas Street W
Mississauga, Ontario
Move-In Ready Townhome In The Convenient Erindale Location. Bright and Spacious With Eat-In Kitchen, Spacious Living Room With Walk-Out to Balcony/Deck and Powder Room on Second Floor and 2 Good Sized Bedrooms on 3rd Floor. Private Use of Washer/Dryer and One Parking Space On Driveway Included! Well Maintained Complex, Walk To Westdale Mall, Parks, Bus, Etc. Bus To UTM/Square One. Lower Level, Backyard and Garage Not Included. Note: Tenant Must Maintain/Repair Appliances At Their Own Cost. Tenants Must Provide Content Insurance Prior To Moving In. (id:60365)
5 - 286 Rutherford Road S
Brampton, Ontario
Presenting a premium industrial/commercial unit situated in one of Brampton's most sought-after industrial corporate parks. This strategically located property offers unparalleled connectivity with immediate access to Highways 401, 407, and 410, as well as proximity to public transit and major retail destinations including Costco, Home Depot, and Walmart. Zoned M2, this versatile space is designed to accommodate a wide range of industrial uses. The unit boasts impressive features such as over 20' clear height, a spacious drive-in garage door, and a truck-level shipping door ideal for efficient loading and unloading, including accommodation for 53 trailers. The site offers dual access via Rutherford Road and Hale Road, ensuring excellent traffic flow and operational efficiency. This is a rare opportunity to secure a high-functioning industrial asset in a premier location. (id:60365)
107 - 1202 Main Street E
Milton, Ontario
Welcome To This Bright & Beautiful 2 Bedroom, 2.5 Bathroom Stacked Townhome In One Of Milton's Most Desirable Communities! Offering A Perfect Blend Of Modern Design, Comfort & Convenience - Ideal For First-Time Buyers, Downsizers, Or Anyone Seeking A Stylish Low-Maintenance Home. The Open-Concept Layout Features 9' Ceilings, Oversized Windows & Rich Hardwood Flooring Throughout Main Level. The Kitchen Shines With Granite Counters, A Large Island, Extended Cabinetry, Classic Subway Tile Backsplash & Walk-Out To A Private Outdoor Space - Perfect For Morning Coffee Or Evening Relaxation! The Primary Bedroom Boasts A Walk-In Closet & A Modern 3-Pc Ensuite W/ Glass Shower, While The Second Bedroom, 4-Pc Bath, Laundry & Ample Storage Complete The Home. Close To GO Station, Parks, Schools, Shopping, Scenic Escarpment Trails & Major Highways - This One Has It All! (id:60365)
121 Edgecliffe Place
Burlington, Ontario
Natural serenity meets modern design at 121 Edgecliffe Place. Set on a rare 29,000 sq. ft. pie-shaped lakefront lot where Appleby Creek meets Lake Ontario, this exceptional property offers 105 feet of direct waterfront and 130 feet along the creek with riparian rights, creating an irreplaceable natural setting in the city. This fully renovated home offers over 5,200 sq. ft. of finished living space with floor-to-ceiling windows that draw the lake and landscape into every room. The open-concept main level features 12-foot peaked ceilings, engineered light hardwood, and dark-framed windows that frame panoramic southern views. A chef's kitchen anchors the space with a large island and top-tier appliances, ideal for entertaining. The walkout lower level accommodates four bedrooms, each with its own ensuite and ductless air conditioning unit. The primary suite opens directly to the lakeside deck, featuring a spa-inspired ensuite with dual rain showers and a massive walk-in closet with custom cabinetry. Radiant in-floor heating extends throughout the home for year-round comfort. Multiple outdoor living spaces blur the line between indoors and out. A covered lower deck and expansive upper terrace with built-in BBQ maximize lakefront enjoyment and capture the home's stunning setting. Modern. Peaceful. One of a kind on the water. (id:60365)
3905 - 50 Absolute Avenue
Mississauga, Ontario
Experience luxury living at the iconic Absolute Condos in the heart of Mississauga, offering over 30,000 sq. ft. of state-of-the-art amenities including pool, gym, and concierge services. This bright and spacious 2-bedroom, 2-bathroom suite features an open-concept layout with granite countertops, stainless steel appliances, and floor-to-ceiling windows showcasing unobstructed wraparound balcony views of both Downtown Mississauga and the Toronto skyline. Enjoy balcony access from the living room and both bedrooms, a primary 3-piece ensuite, and a modern design that combines elegance, functionality, and breathtaking vistas - all within walking distance to Square One, transit, restaurants, and major attractions 1 locker and 1 parking spot included. (id:60365)
109 Verobeach Boulevard
Toronto, Ontario
Welcome to 109 Verobeach Blvd.Beautifully upgraded and architecturally unique 3 + 1 bedroom, 3 bathrooms detached home situated on a large private lot in one of North Etobicoke's most desirable mature neighbourhoods.This rare four-level side-split features an open-concept layout with soaring cathedral ceilings in the living and dining areas, creating a bright and inviting flow ideal for family living and entertaining. Tastefully updated throughout with modern finishes including 24" x 24" glossy Carrara-style porcelain tiles, stylish LED chandeliers, recessed lighting, and 12 mm carved laminate flooring on all three levels. The interior showcases neutral designer tones, newer baseboards, trims, and solid wood interior doors with modern black hardware on kitchen cupboards. The custom kitchen features soft-close cabinetry with magnetic locks with a skylight and the bathrooms have been renovated in the past few years with Carrara tile, newer vanities, mirrors, lighting, and fixtures. Additional upgrades include a newer 36" Hampton-steel front door, vinyl fencing, and a new roof (2024) in excellent condition. The property also offers a fully finished basement with above-grade windows, sump pump (2013), and an attached two-car garage.Set on a beautifully maintained lot with mature fruit trees, organic soil, and a private fenced yard - this home exudes warmth, comfort, and pride of ownership.Neighbourhood HighlightsLocated in a peaceful and family-friendly pocket of North Etobicoke, this home offers the perfect balance of suburban calm and urban convenience. Enjoy easy access to Hwy 401, 400 & 427, with Pearson Airport and Downtown Toronto within 30-40 minutes. The area is surrounded by parks, playgrounds, and recreation trails, including Sheppard Park, Humber River Trails, and Verobeach Parkette. Excellent public and Catholic schools, nearby shopping, transit, and community amenities make this an ideal location for families, professionals, and investors alike. (id:60365)
536 - 22 Southport Street
Toronto, Ontario
Looking for space, style, and a little sparkle? Welcome to your Bungalow in the Sky in South Kingsway Village. A roomy bright Corner suite with a wrap around vibe! Come see this approx. 1350 sq ft 2 bath & 2-bedroom split bedroom suite plan with a large separate Den (think 3rd bedroom) - it feels more like a HOME than a condo! Featuring an expansive open-concept living/dining area that's perfect for family nights or entertaining friends. The sunny well designed eat-in kitchen w/ S/S Appliances has a south-facing window & breakfast area (yes, actual morning light with your coffee!) The Primary Bedroom comes complete with a large walk-in closet and ensuite bath for that extra touch of luxury. A generous & separately situated Den gives you plenty of flexibility - a child's bedroom, home office, guest space, or creative studio! You'll appreciate the very inclusive maintenance fees - Utilities: heat, hydro, water, central air, common elements, Bell Fibe internet package, Building Insurance. 1 Parking space & 1Locker. South Kingsway Village community offers a 5 star Amenities Resort Style Living. Enjoy the lush green & expansive private landscaped grounds featuring plenty of outdoor seating & BBQ area. Amazing shared facilities feature: full size indoor pool, jacuzzi style Hot Tub, Billiards Room, Gym, Basketball/Squash courts, Party room, Bike storage, Gate House security, Guest suites, Visitor Parking. Step outside and you're minutes from High Park trails, Bloor West shops, the lakefront, TTC at your door, and quick highway access-when downtown calls. Whether you're a growing family, a downsizer, or someone who loves both city and nature, this suite is your perfect match. Don't wait-make South Kingsway Village your next chapter today! (id:60365)
221 - 3250 Carding Mill Trail
Oakville, Ontario
Welcome to this absolutely stunning 1-bedroom plus den condo, a brand-new, never-lived-in unit that perfectly blends comfort, style, and convenience.Step into a bright, open-concept living space featuring premium laminate floors, pot lights, and a modern upgraded kitchen with quartz countertops, stainless steel appliances, and sleek cabinetry. The spacious living room flows seamlessly onto a private balcony, ideal for relaxing or entertaining.The primary bedroom offers a walk-in closet, while the large den provides the perfect space for a home office or guest area. Enjoy the convenience of in-suite laundry and top-tier building amenities including a fitness centre, yoga room, social lounge, and event/party room. Perfectly located close to shopping, parks, trails, public transit, major highways, and Oakville Hospital - this home offers everything you need for modern urban living. A must-see property - move in and make it yours today! (id:60365)
1516 Davenport Road
Toronto, Ontario
Newly renovated Duplex featuring 3 x 1-bedroom units in the highly sought-after CorsoItalia-Davenport neighbourhood with stunning city views! This turnkey investment offers three bright, spacious units, all leased to excellent tenants (young professionals) with strong financials and great ROI - an ideal opportunity for investors seeking solid income and long-term growth. Recent Upgrades: New furnace (2025) - Roof (2014) - 25-year shingles, 15-year labour warranty (transferable to new owner); Water heater owned. Unit Features : Second Floor - Leased in 2021 - Elevated perch with views and abundant natural light.Main Floor - Leased in 2025 - Bright 1-bedroom with exclusive access to a 3-level backyard oasis with multiple terraces, fire pit (closed) , and breathtaking city views from the top of the back yard .Ground Floor - Leased in 2025 - 1-bedroom + den with parking. All units comes with Ensuite Laundry. Steps to public transit, shops, cafes, and restaurants -only 15 minutes to Downtown Toronto.Very motivated seller, and great opportunity for investors. Financials available upon request. (id:60365)

