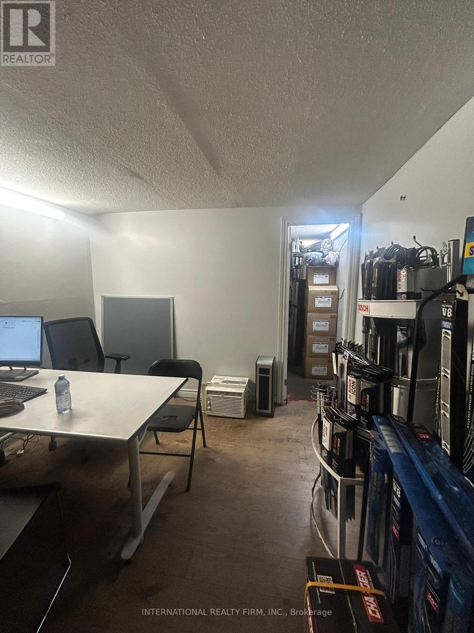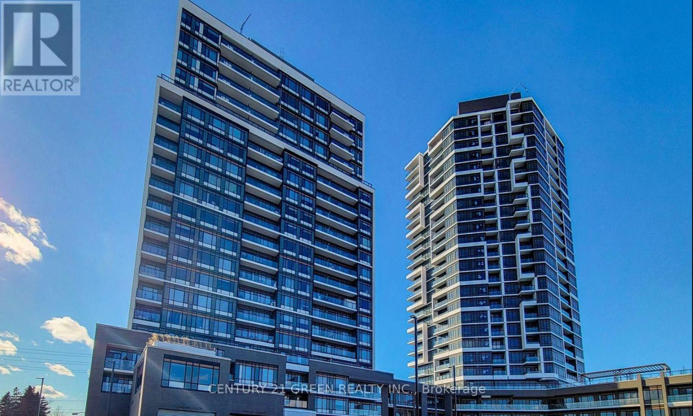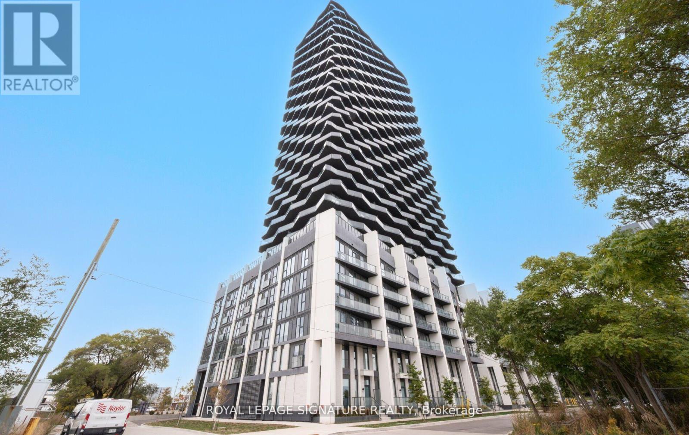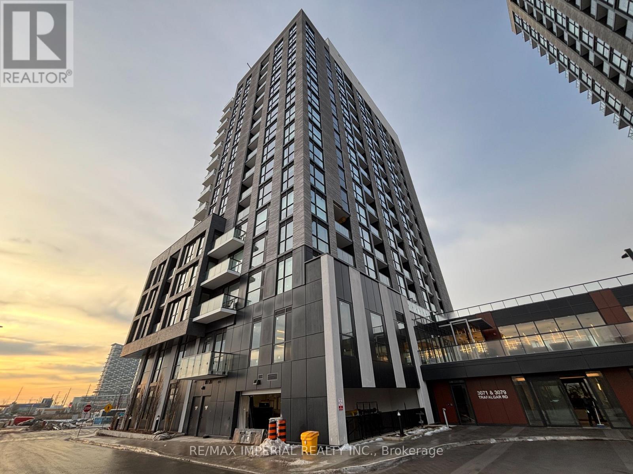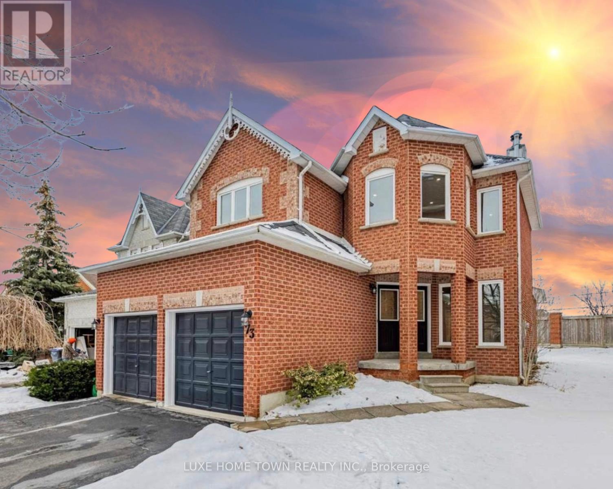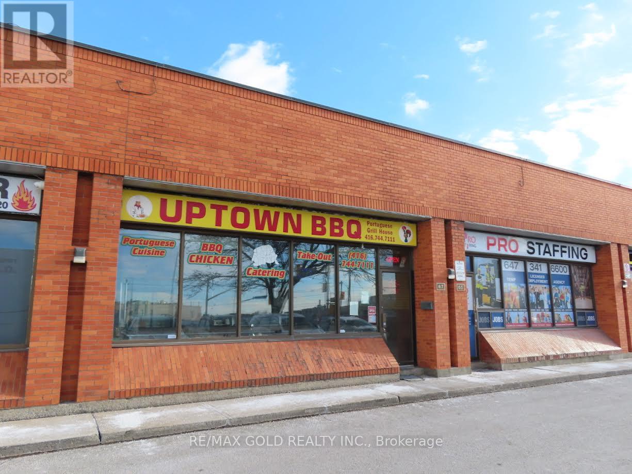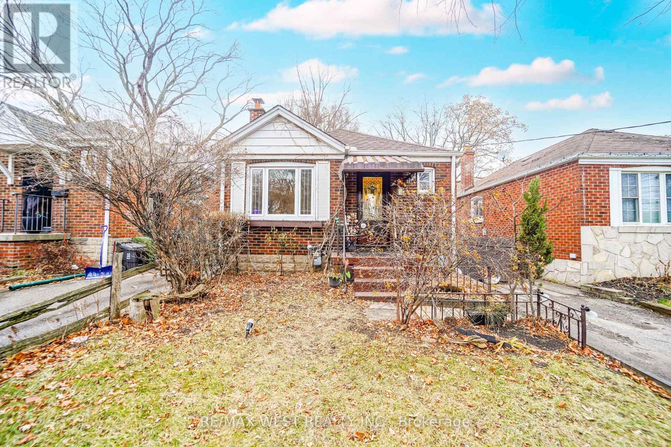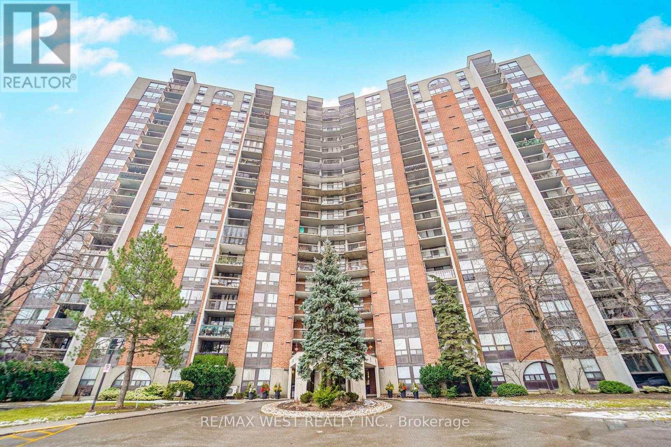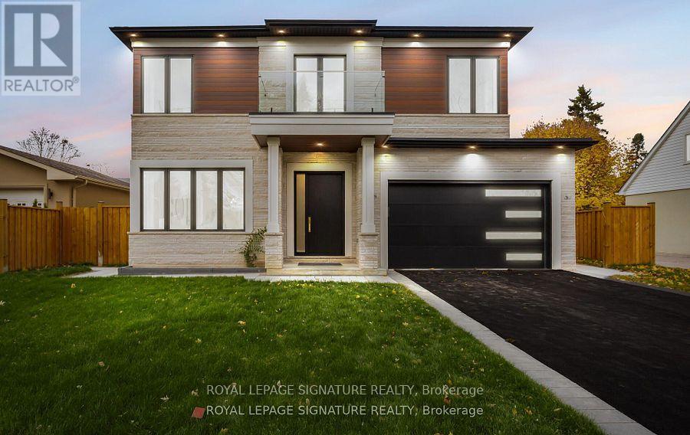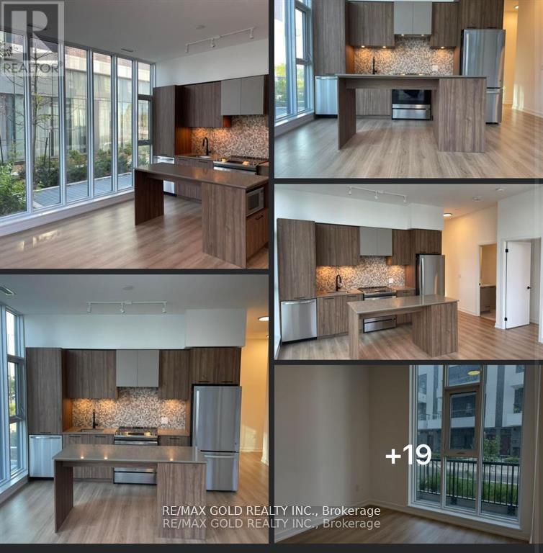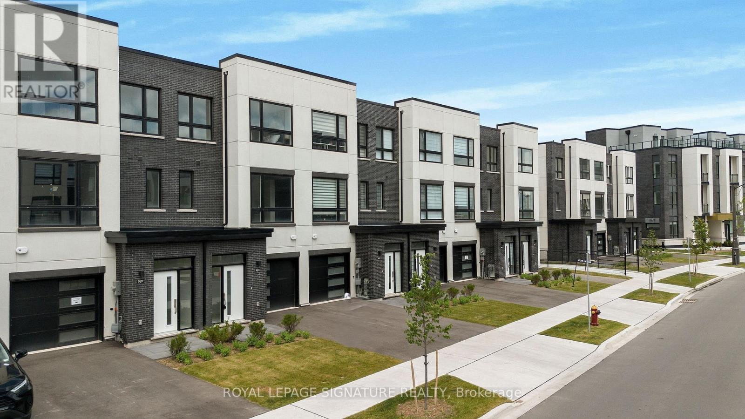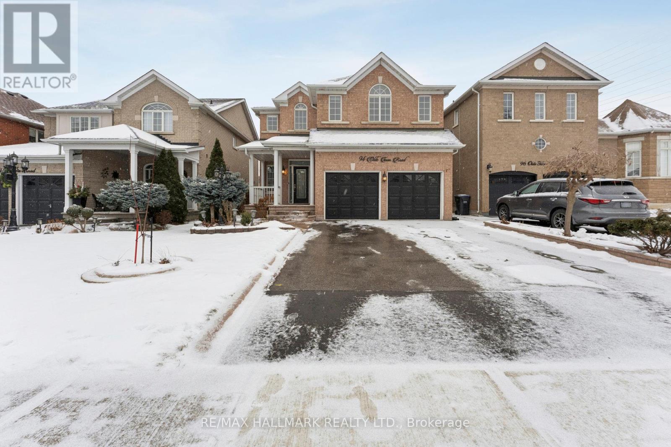310 Queen Street E
Brampton, Ontario
Attention Auto Dealer looking for an office space with parking of 30 cars, this is a perfect spot for you. The space currently houses a dealer and they will be leaving end of February. Lots of traffic on Queen St. Rent is inclusive per month for TMI, Utilities and HST. (id:60365)
510 - 8020 Derry Road
Milton, Ontario
Brand new 1-bedroom plus Den , 1 full washroom condo apartment available for lease in the heart of Milton. Thoughtfully designed and located in one of the town's most desirable communities, this modern residence offers outstanding convenience and lifestyle. Ideally situated close to Oakville, with quick access to major highways and the Milton GO Station, making commuting seamless.Surrounded by an abundance of amenities including Food Basics, major banks, Tim Hortons, popular restaurants, cozy cafés, and over 170 nearby retail shops. Downtown Milton, supermarkets, a sports and recreation centre, and bus stops are all just steps away-everything you need is truly at your doorstep.The unit is bright and spacious, featuring large windows that fill the space with natural sunlight. Residents can enjoy exceptional building amenities such as a sparkling swimming pool, pet spa, stylish guest suites for visiting family and friends, and a Wi-Fi lounge perfect for work or relaxation. The unit comes with one parking space and one locker. Newcomers are welcome. A perfect blend of comfort, modern living, and a highly convenient location. (id:60365)
1208 - 36 Zorra Street
Toronto, Ontario
Stunning 3-Bedroom Corner Suite at Thirty Six Zorra. Experience luxury living in this modern 3-bedroom, 2-bathroom corner unit at the newly built Thirty Six Zorra. This bright, spacious suite features floor-to-ceiling windows, an open-concept layout, and a wrap-around balcony with breathtaking views of the city, lake, and downtown Toronto. Enjoy a sleek chef's kitchen with quartz countertops and stainless steel appliances, a primary suite with glass walk-in shower, and two versatile additional bedrooms and a 4-piece main bathroom. With over 900 sq ft of well-designed indoor and outdoor space, this home is perfect for modern living and entertaining. Residents enjoy resort-style amenities, including a 24/7 concierge, fitness centre, outdoor pool, pet spa, and more. Steps to transit, major highways, shopping, and dining-this is elevated urban living in one of Etobicoke's most dynamic new communities. (id:60365)
706 - 3071 Trafalgar Road
Oakville, Ontario
Brand new, never lived-in Minto North Oak condo at Trafalgar & Dundas in the heart of Oakvillage! This bright and efficient 1-bedroom + large den (can be used as a bed room) , 1-bath suite offers an open layout with laminate floors throughout. Enjoy a modern kitchen with quartz counters, upgraded central island, stainless steel appliances, plus a brand-new front-load washer/dryer. Includes 1 underground parking space and complimentary internet. Live in luxury with resort-style amenities: a fully equipped gym, yoga room, sauna, party room, BBQ terrace, pool table lounge, kids' playroom, pet wash station, and business/meeting rooms. Brand-new window coverings already installed.Located in a prime Oakville neighbourhood, just minutes from shopping, scenic trails, schools, and transit. Perfect for young professionals or couples looking for comfort, style, and convenience. Move-in ready! (id:60365)
73 Ready Court
Brampton, Ontario
Opportunity! Discover your home in exceptional 3-bedroom, 3-bath detached residence ideally positioned on a quiet, premium cul-de-sac. Showcasing a spacious and highly functional layout with bright, well-defined living areas. Unfinished basement included for tenant's use. Expansive backyard offers excellent outdoor space. Features double car garage and strong curb appeal. Located in a sought-after, family-friendly neighborhood close to top schools, parks, transit, and major amenities. A rare lease opportunity in a prime Brampton location. (id:60365)
67 - 2300 Finch Avenue
Toronto, Ontario
Turnkey business opportunity suitable for investors or owner-operators. Well-established take-out and dine-in restaurant operating from a bright, welcoming space with a professionally equipped commercial kitchen. Located at a prime, high-traffic main intersection on the Vaughan/North York border, offering excellent visibility and accessibility. The sale includes all kitchen equipment, furniture, and fixtures, allowing for immediate operation. Low monthly rent of approximately $2,400 with about 4.5 years remaining on the lease, plus an option to extend and an option to purchase. The franchise name is not included in the sale and any signs related to the existing business will be removed upon sale. (id:60365)
8 Struthers Street
Toronto, Ontario
Charming 2-bedroom, 2-bathroom bungalow ideally located on a quiet, tree-lined street in the heart of Mimico. This well-maintained home features a renovated kitchen with modern finishes, flowing into a bright and inviting living space perfect for everyday living and entertaining. The main floor is completed by two well-proportioned bedrooms and a full bathroom, offering comfort and functionality. The separate entrance to the lower level provides excellent in-law suite capability or income potential, with flexible space to suit extended family, guests, or future rental opportunities. A second bathroom adds to the home's versatility. John English Public School catchment area. Enjoy the convenience of being steps to the GO Train (less than 15 minute walk), TTC, parks, local shops, restaurants, schools, and the Mimico waterfront, making commuting and leisure effortless. This property presents a fantastic opportunity for first-time buyers, downsizers, or investors seeking a home in one of Toronto's most desirable west-end communities. Current homeowner using garage as storage vs. parking. Driveway has possibility of 4 parking spots. Roof is approx. 3 years old. (id:60365)
315 - 50 Mississauga Valley Boulevard
Mississauga, Ontario
Unbeatable Location!! Spacious 2 Bedroom Condo In The Heart Of Mississauga! This Sun-filled Unit Features A Full Length Double Balcony, A Split Bedroom Layout And A Large Ensuite Storage/Locker Room for Added Convenience. Recently Updated Kitchen, Large Living Area And Dining Area Provides A Comfortable Living Environment. Primary Bedroom Is Spacious And Features A Walk In Closet And A 2pc Ensuite Washroom. 2nd Bedroom Is Great For Kids Or A Home Office Space. Low Maintenance Fee Includes Water, A Great Bell TV Package & Bell High Speed Internet! Comes With 1 Parking Spot. Great Amenities Include: Indoor Pool, Sauna, Gym, Games Room, Party Room, Outdoor Splash Pad, Children Play Park & A Tennis Court Across The Street! The Most Convenient Location In Mississauga! Walking Distance To Many Schools, Parks, Bus Stop & Hurontario LRT Coming Soon! Close To Rec Centre, Cooksville Go Station, Square One Shopping Mall, Trillium Hospital, Hwy 403, QEW. Offers Welcome Anytime! (id:60365)
365 Jumna Avenue
Mississauga, Ontario
Stunning Luxury Custom-Built Home Located In The Heart Of Mississauga On A Premium 60 x 132 Ft Lot. Features Approx. 6,000 Sq. Ft. Of Total Living Space With Exceptional Finishes Throughout. Main floor, 2nd floor And Basement With 10 Ft Ceilings, Open-Concept Layout, And Custom Designer Kitchen With High-End Jenn Air Appliances, Boasting Fabricated Porcelain Counters And Backsplash. Open-Concept Family Room With High Ceiling, Skylight On Stairs, And Its Own Gas Fireplace Creating A Year-Round Retreat. Upstairs, The Primary Suite Offers A Steam Shower, Heated Floors, And A Designer Custom Walk-In Closet. One Bedroom Features Its Own Walkout Balcony. Four Spacious Bedrooms Upstairs, Each With Ensuite Access. Finished Basement (Approx. 2,398 Sq. Ft.) With Separate Entrance, Theatre Room, Wet Bar, Gym Area, And Bedroom. Exterior Finished With Indiana Limestone And Stucco. Smart Home Equipped With Control4 Automation System (Rough-In With Speakers; System Available If Required).Double-Car Garage, Parking For 4 On Driveway, Can Be Extended Up To 27' Wide (Approved), Which Can Fit Up To 6 Cars. A Perfect Blend Of Modern Luxury, Functionality, And Craftsmanship. Located In A Prestigious, Family-Friendly Neighborhood, Minutes From Top Schools, Lakefront Parks, Dining, Boutique Shopping, Restaurants, And Minutes From Lake Ontario, Port Credit, And Major Highways (QEW/403/427). (id:60365)
104 - 10 Lagerfeld Drive
Brampton, Ontario
Why Rent When You Can Own and Build Equity?Welcome to this stunning ground-floor corner condo offering the perfect blend of luxury, convenience, and smart homeownership. Stop paying rent and start investing in your future with this beautifully designed home. This bright and spacious unit features 2 bedrooms and 2 bathrooms across 833 sq. ft. of living space, plus an additional 103 sq. ft. private patio-ideal for relaxing or entertaining. Enjoy the rare benefit of two separate entrances: one from inside the building and another directly from the patio. Ideally located at the intersection of Bovaird Drive, Lagerfeld Drive, and Mount Pleasant GO Station, this condo offers an easy commute-just 40 minutes to Downtown Toronto by GO Train. Walk to the GO Station and avoid parking hassles while saving valuable commute time. Highlights Include: Prime Mount Pleasant Village location; easy access to public transit, Hwy 407 & Hwy 410; close to shopping, religious centers, and community hubs; and a beautiful children's park right outside the home. Interior Features: Abundant natural light, hardwood flooring, a modern kitchen with quartz countertops, a stylish backsplash, a central island, and ample storage. Two elegant bathrooms feature standing showers and a luxurious bathtub. High-end finishes throughout enhance the modern living experience. Additional Conveniences: One underground parking spot with EV capability, an underground locker, and a private patio with pleasant views.Perfect for first-time buyers, professionals, or downsizers seeking a modern lifestyle in one of Brampton West's most sought-after communities, steps from everything you need.OPEN HOUSE: Saturday, Dec 20 & Sunday, Dec 21 | 1:00-5:00 PM. Saturday, Dec 27 & Sunday, Dec 28 | 1:00-5:00 PM - You Are Cordially Invited!! (id:60365)
3055 Trailside Drive
Oakville, Ontario
Experience Modern Living In This Stunning 2,277 Sq. Ft. Townhome Featuring 3 Bedrooms 3 Bathrooms And Laminate Flooring Throughout, The Living Area Features A 10 Ceiling And A Functional Open Concept Design, While The Italian Trevisana Kitchen Is A Chef's Dream With A Breakfast Area, Modern Appliances, Quartz Countertops & Backsplash, The Separate Dining Space Is Ideal For Entertaining. Enjoy The Seamless Flow From The Living Room To A Walk-Out Terrace, Ideal For Relaxing. The Master Bedroom Offers A Spacious Walk-In Closet And An Ensuite Bath Featuring A Double Vanity, Along With A Private Balcony That Provides A Spa-Like Escape. Located In One Of Oakville's Most Desirable Communities, This Home Is Surrounded By Top-Rated Public And Private Schools, Fine Dining, Premier Shopping, And Beautiful Shoreline Trails. Commuting Is Effortless With Quick Access To Highways 407 & 403, Go Transit, And Regional Bus Routes. (id:60365)
94 Olde Town Road
Brampton, Ontario
Welcome to 94 Olde Town Rd, an exceptional opportunity for first-time buyers, multi-generational families, and investors. This well-maintained, freshly painted home offers a versatile and highly functional layout, including a thoughtfully designed basement with a separate entrance leading to a self-contained apartment, while still providing a dedicated rec-room area exclusively for the main and second floors-perfect for extra living space, a home office, gym, or media room. The main level includes spacious principal rooms, a cozy family area with a fireplace, and an inviting eat-in kitchen that walks out to the backyard. Upstairs, all bedrooms are oversized with absolutely no wasted space, and the massive primary suite features an impressive walk-in closet that's hard to come by at this price point. Located in the sought-after Fletcher's Creek Village community, the home is close to numerous places of worship, shopping, groceries, retail, transit, and major highways, making daily life and commuting remarkably convenient. Whether you're looking to generate rental income, accommodate extended family, or step into the market with a move-in-ready property offering long-term potential, this home checks all the boxes. (id:60365)

