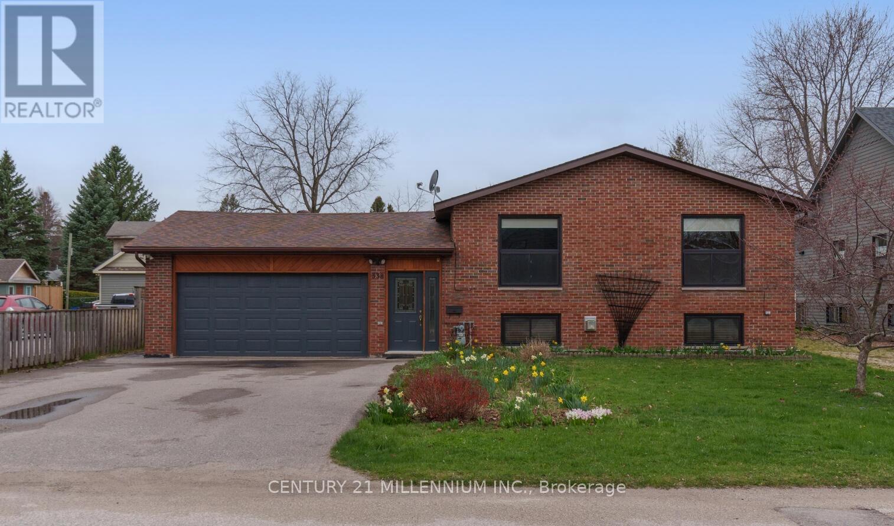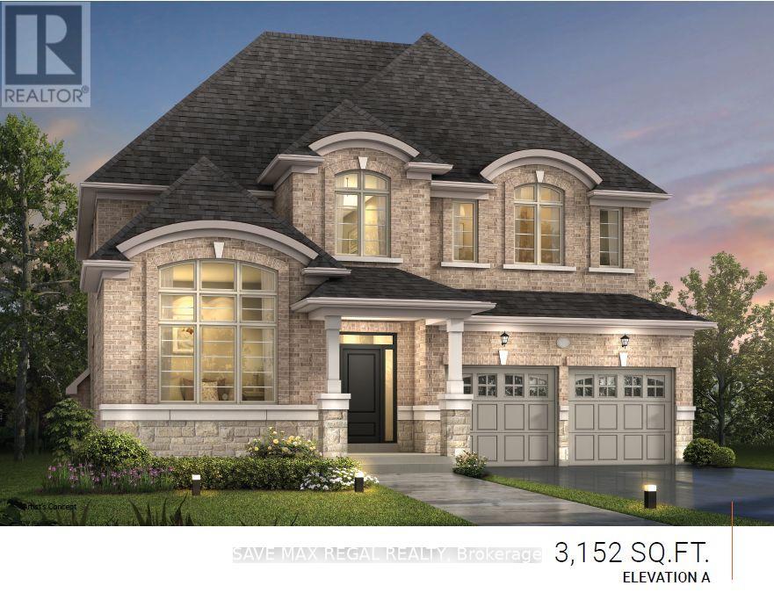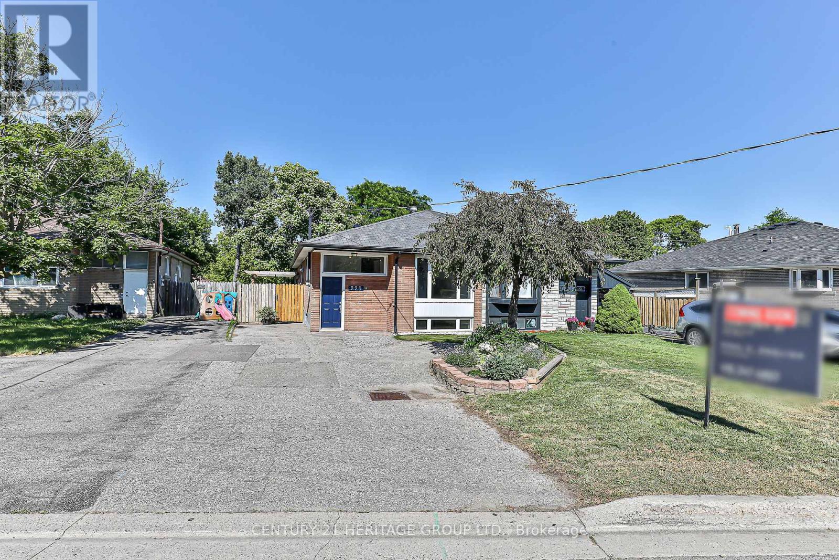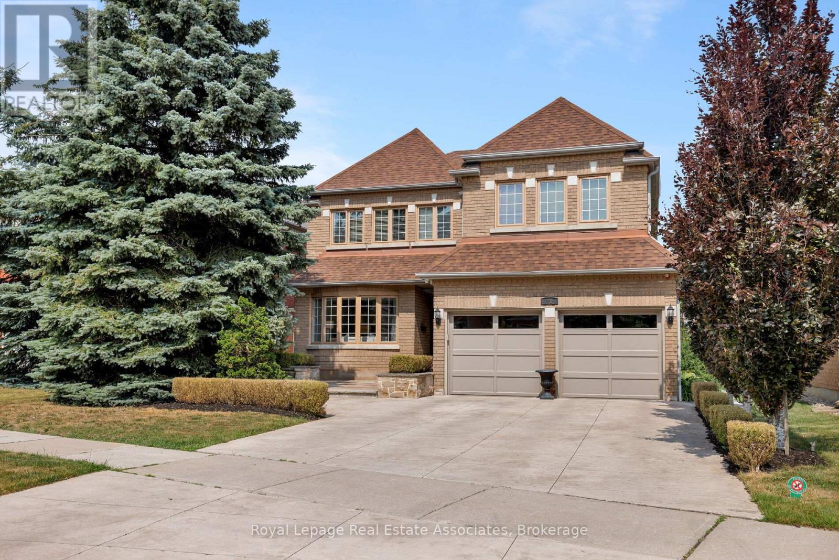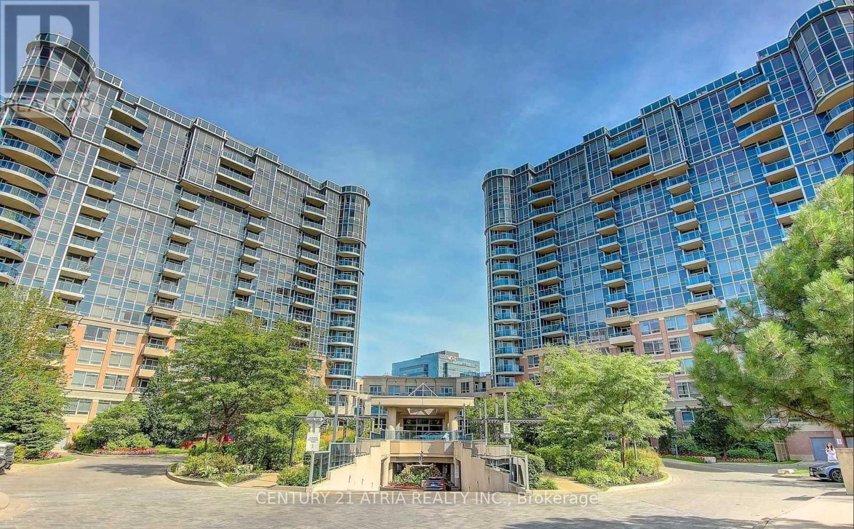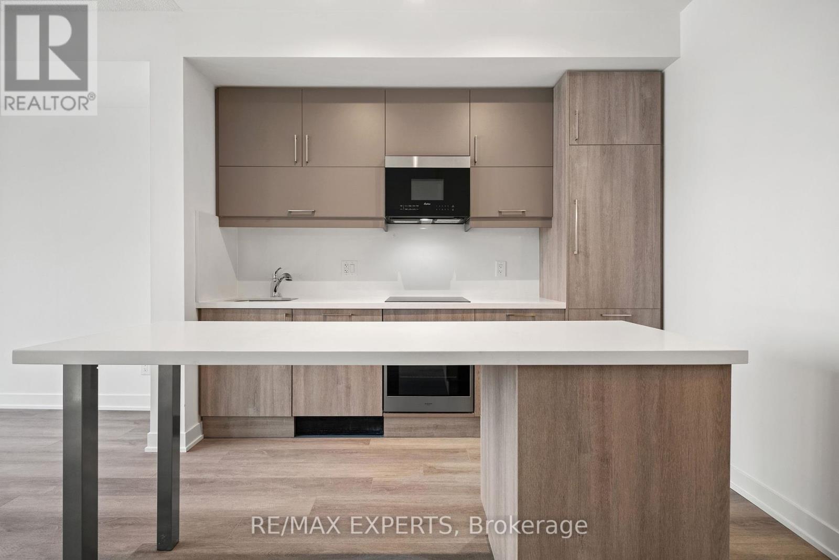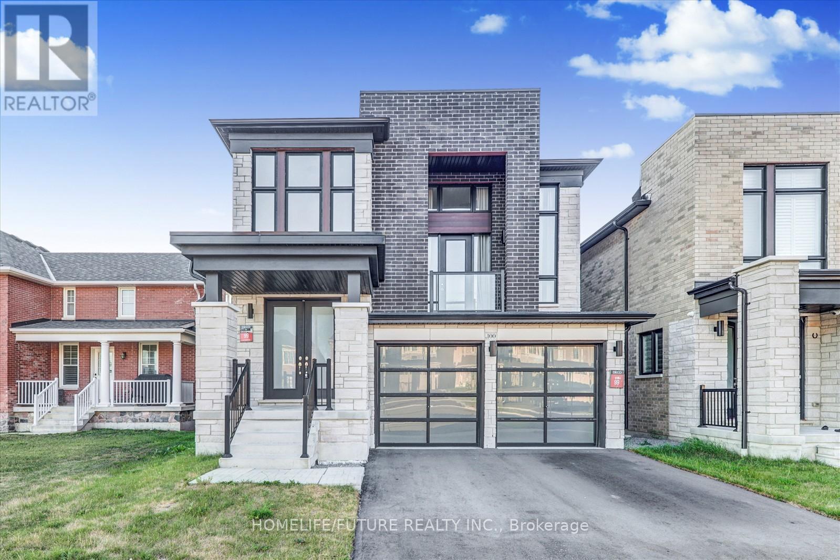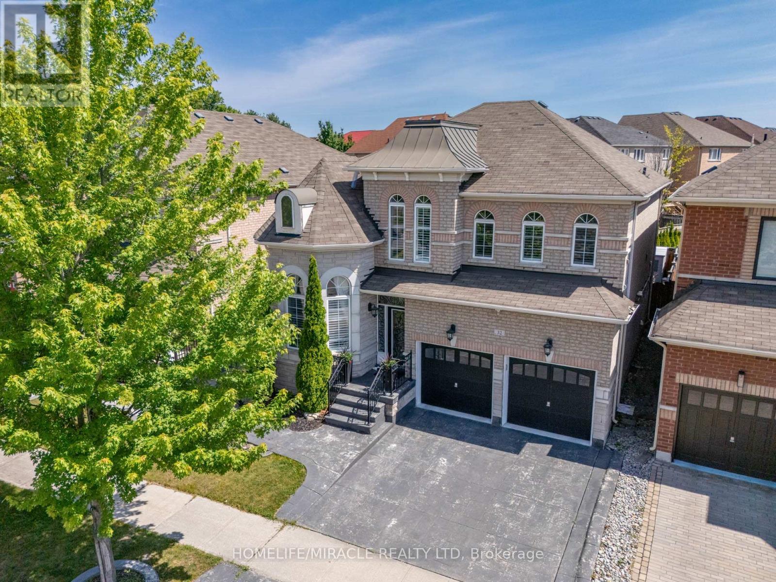338 Walnut Street
Collingwood, Ontario
Strolling distance to downtown Collingwood and Georgian Bay in the much desired "tree street location. This home is perfectly designed Co-Ownership. to give The the in-laws or grown children the privacy of separate space - or perhaps the new financing model of upper level has 3 spacious bedrooms, a 4pce bath and a spacious kitchen with gas stove in the centre island, rich cabinetry, granite tops & breakfast bar overlooking the expanded side yard. The living & dining rooms feature largefamilypicture room, windows a & hardwood floors. The lower level also has hardwood floors with a gas stove/fireplace feature in the living or sparkling kitchen/laundry combo, 2 bedrooms,1 bath & a den. The ground-level foyer has heated floors, entrance to the 2-car attached garage, walk-out to the backyard patio & separate interior entrances to the upper & lower level.Thef heated 24x24 detached garage/workshop has a welder's plug & its own driveway on the north side of the house. You'll also find a couple of sheds on the expansive 76 x 166 footyard. (id:60365)
296 Codrington Street
Barrie, Ontario
Prime Barrie Location! Exceptional opportunity in one of Barrie's most sought-after neighborhoods. This executive family-friendly home is located within walking distance to downtown amenities including the weekend farmers market, beaches, parks, playgrounds, trails, ice skating, vibrant restaurants and patios. Steps from Codrington Public School one of Barrie's top-rated elementary schools. Offering quick access to Highway 400 for easy commuting. Situated on a rare half-acre lot, the property features a large, private backyard with an in-ground swimming pool, ideal for entertaining or relaxing. A perfect blend of lifestyle, location, and space (room for your future sports or pickleball court)! (id:60365)
22 Rainwater Lane
Barrie, Ontario
Welcome to 22 Rainwater Lane! Be the first to live in this beautifully designed, brand new 3-bedroom, 3-bathroom townhouse located in one of Barrie's most desirable neighbour hoods. This modern and spacious home offers a bright, open-concept layout with large windows that flood the space with natural light. The stylish kitchen features Quartz countertops, stainless steel appliances, and plenty of storage, flowing seamlessly into the living and dining areas perfect for everyday living and entertaining. Upstairs, you'll find three generously sized bedrooms, including a primary suite complete with a private ensuite bathroom. With three bathrooms in total, comfort and convenience are assured for families. The home also includes an attached two-car garage with inside entry and a beautiful outdoor area to enjoy. Ideally located close to all major amenities including shopping, dining, parks, and schools, this townhouse also offers easy access to public transit and major highways, making commuting a breeze. Available immediately. (id:60365)
1521 Mosley Street
Wasaga Beach, Ontario
Amazing potential to build on this commercially zoned property. Vacant lot awaits buyer with inspiration to create something special here. Build to suit! Great opportunity to build a bakery, restaurant, coffee shop etc. Main Street Exposure, have your business seen 24/7 in a growing community! Wasaga beach thrives on small businesses! We need more! (id:60365)
4 Rail Trail Court
Georgina, Ontario
RARE MAIN FLOOR IN-LAW SUITE! Stunning Brand new detached two-storey home, located in the desirable community of Georgina, Ontario, offers a harmonious blend of modern sophistication and comfort with soaring 10 Ft Ceilings on the main and 9 Ft on the second floor. Backing onto a ravine, this property ensures both privacy and picturesque views, providing an ideal retreat from the hustle and bustle of daily life. Featuring Five spacious bedrooms, each with its own walk-in closet, this home is designed to offer ample storage and personal space for every family member. The master suite provides a luxurious sanctuary, while 4 beautifully appointed bathrooms enhance the home's elegance and functionality. Additionally, the fifth bedroom on the main level can be used as an office or an in-law suite. The chef's kitchen, brand new Stainless-Steel Samsung High-End appliances, with a functional back kitchen, is a dream for culinary enthusiasts, while the mudroom provides added convenience for everyday use. The open and airy main floor boasts a cozy family room, a formal dining room, offering versatile spaces for relaxation. With a double garage providing generous storage and parking, this home is a perfect blend of luxury and practicality. Thoughtfully designed and impeccably crafted, this Georgina property offers an unparalleled living experience for those seeking both style and comfort. (id:60365)
218 - 38 Water Walk Drive
Markham, Ontario
Luxury Condo In The Heart Of Markham! Corner Unit* Lucky Number "218"* 2 Bedroom + Den ( Den can be convert into 3rd Bedroom with sliding Door)* 1082 Sq. ft. + 396 sq ft Large Wrap Around Terrace Most Desirable Spacious & Sun-Filled Open Concept Layout In The Building* Public Transit Is Right At Your Doorstep*Perfect Layout* Smooth Ceiling Throughout* S/S Appliances For The Perfect Combination With European Kitchen & Engineered Quartz Countertops* A Pool, Gym, Sauna, Library, Multipurpose Room, And Pet Spa, Ensuring A Comfortable And Convenient Lifestyle *This Unit Come with 1 Parking (Located on P1 Close to Entrance) and 1 Locker P1*Close to Supermarket,Bank,Restaurant,Downtown Major Transportation Steps Away*Internet is INCLUDED in the maintenance fee. (id:60365)
225 Septonne Avenue
Newmarket, Ontario
This Solid, Home has been thoughtfully renovated from top to bottom with Professional Workmanship, Materials and Finishings. The large lot is very private and has a modern, well built shed at the back and gardens in the front, side and back yards. private and has a modern, well built shed at the back and gardens in the front, side and back yards. The lower level is a registered Legal suite (ADU Registration Number 2015-0046) Registered with the Town of Newmarket. and contains a spacious kitchen, a large Family room and Two Bedrooms with Built in Closets. This is a perfect opportunity for First Time Home Buyers or Long Term Investors. As an Investment, expected rents would be $2,000 down and $2,800 to $3,000 up, plus utilities. The modern High Efficiency Furnace and Air Conditioning system is in tip top shape and does not have common walls with bedrooms. The Laundry room is shared and is accessed separately from both the upper and lower units. The Laundry area also contains 3 storage areas, each lockable. The side entrance gives access to the main and lower levels and there is an internal Fire door between the two Suites. On the Main Floor there are 3 bedrooms, each with a built in closet and a large window. The flooring throughout the living, dining and bedrooms plus hallway is Engineered Hardwood. The two Kitchens and all of the appliances are new. Each Kitchen has a gas stove, and the upper kitchen has a built-in dishwasher and microwave oven. The abundant light entering the home at both levels is impressive and all of the windows are modern. The floors between the levels have been insulated for sound and the new floors throughout are cushioned as recommended. This home is solid, quiet and is finished with quality materials for durability. 4 vehicles can be parked in the driveway, and the 8' x 12' shed in the backyard is well built and raised to remain dry. (id:60365)
86 Clarendon Drive
Richmond Hill, Ontario
Welcome home to 86 Clarendon Drive a tastefully upgraded and meticulously maintained executive home within York Regions top-ranked elementary and secondary school catchments in Richmond Hill's most coveted and sought-after community. Artfully designed and carefully laid out over a 3,742 sq. ft. canvas, this executive residence features five generous bedrooms atop a striking bleached white oak circular staircase, four-and-a-half baths and opulent Travertine marble floors that sets the tone throughout the main level. A fully renovated chefs kitchen brings an entertainers dream to reality. Showcasing solid oak cabinetry, granite countertops, a custom island, high-end built-in stainless steel appliances, and designer lighting before flowing seamlessly to the oversized deck with a gas BBQ hookup and retractable awning. The breathtaking 646 sq. ft. primary retreat offers a custom-lit walk-in closet and a luxurious spa-inspired ensuite retreat that features a glamorous cosmetic vanity, double custom sink vanities, designer Riobel black fixtures, privacy glass enclosures, upgraded ventilation, heated floors, and premium imported ceramics. A rarely offered walk-out basement offers an additional 1,738 sq. ft. of professionally finished living space, presenting a home theatre with surround sound, full wet bar, secondary office, cold cellar, utility room and walk-out to a professionally landscaped adorned with patterned concrete and architectural stones. Situated on a spectacular 51 x 159 ft. lot with stunning curb appeal, don't miss this is a rare opportunity to experience pride of ownership coming home to this meticulously maintained former Regalcrest model home that blends timeless elegance with modern luxury within the prestige of Bayview Hill. (id:60365)
882 - 23 Cox Boulevard
Markham, Ontario
Location! Location! Location! This massive, space efficient, and functional open concept 1 bedroom + den, 1 washroom unit built by Tridel (Circa II) is situated in the heart of Markham Unionville. Steps away from public transit, top ranking schools, shopping plazas, and great food and entertainment. This is a must see unit! (id:60365)
828 - 8119 Birchmount Road
Markham, Ontario
Welcome To Gallery Square Condos Built By Remington Group! This Is A Fully Upgraded, 2 Bedroom With 2 Full Bathrooms Condo Suite. This Suite Features Laminate Flooring Throughout, Built-In Appliances, One Parking Space, One Storage Locker & Much More! Gallery Square Is One Downtown Markham's Hottest Condo Building. Located In A Family Friendly Community Close To Many Shops, VIP Movie Theatre, Grocery Stores, Parks, Schools, York University, Markham Pan Am Centre, Public Transit & Much More! Amenities Include 24 Hour Concierge, Luxurious Party Room, State Of The Art Fitness Studio, Basketball Court, Rooftop Patio, Visitor Parking & Much More. Book Your Private Tour Today! (id:60365)
100 Mckean Drive
Whitchurch-Stouffville, Ontario
This Recently Constructed Stouffville Residence Offers An Array Of Premium Features. The Mainlevel Features 10-Foot Ceilings Throughout, Including A Waffle Ceiling In The Great Room, And Afireplace. The Kitchen Is Designed For Entertaining, With An Upgraded Entertainer's Kitchen,Additional Cabinetry, And Full Quartz Countertops. Luxury White Oak Hardwood Flooring Withlarge Panels Is Installed Throughout The Main Floor. The Walk-Out Basement Is Situated Aboveground. The Foyer Includes Expansive Windows, Providing Abundant Natural Light And A 24-Footceiling. The Media Room, With A 17-Foot Ceiling, Offers Ample Natural Light And A Walk-Out Balcony. The Home Showcases Modern Aesthetics And Is A Notable Property Within The Cityside Community,With Its Black Brick And Stone Exterior Complemented By Frosted Glass Garage Doors.Constructed By The Award-Winning Builder Deco Homes, The Highlander Model Was A Finalist Fordesign Of The Year In 2023.We Invite You To Schedule A Viewing. (id:60365)
32 Albert Roffey Crescent
Markham, Ontario
Motivated Seller! Welcome to 32 Albert Roffey Crescent, an exceptional, former model home in the prestigious Box Grove community of Markham. This beautifully appointed 4+1 bedroom, 4-bath detached residence blends timeless elegance with modern functionality and offers over 2,700 sq ft of luxurious living space above grade, plus a professionally finished basement. From the moment you arrive, you'll be captivated by the curb appeal, brick and stone exterior, stamped concrete driveway, and lush, manicured landscaping. Inside, you're greeted with 9' smooth ceilings, crown moulding, California shutters, pot lights, and hardwood floors that flow seamlessly throughout the main level. The gourmet kitchen is a chef's dream featuring granite countertops, stainless steel appliances, a stylish backsplash, and a generous breakfast area that walks out to a custom deck, perfect for summer entertaining. The adjacent family room boasts a cozy gas fireplace, ideal for relaxing evenings. Upstairs, the spacious primary suite offers a large walk-in closet and a luxurious 6-piece ensuite with double vanity, soaker tub, and glass shower. Three additional bedrooms feature large windows and custom closets. The finished basement includes a large rec room, extra bedroom, and ample storage, ideal for guests, in-laws or potentially earning rental income of $2,000/month. Enjoy your private backyard oasis complete with deck, gazebo, hot tub, garden shed, and tasteful exterior lighting, perfect for both relaxation and entertaining. The heated double garage and upgraded finishes throughout make this home truly turnkey. Located just minutes from top-ranked schools, parks, shopping, hospitals, and highways 407/401, this home combines elegance, space, and unbeatable location. Ideal for growing families looking to settle in one of Markham's most sought-after neighborhoods. Your next home awaits you. Don't miss your opportunity! (id:60365)

