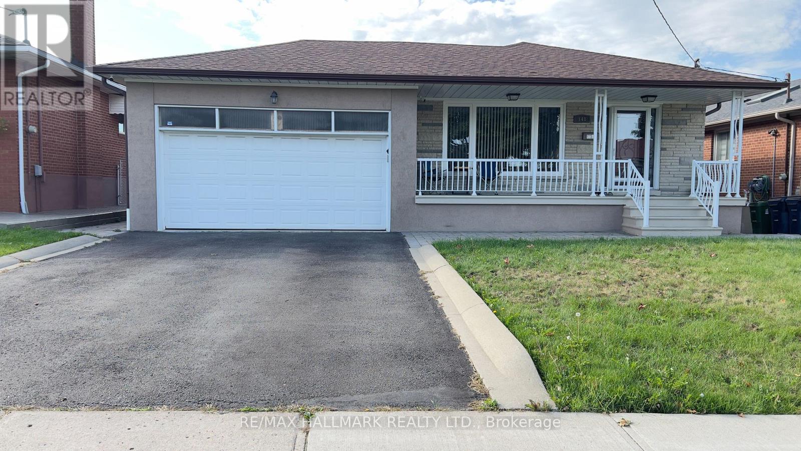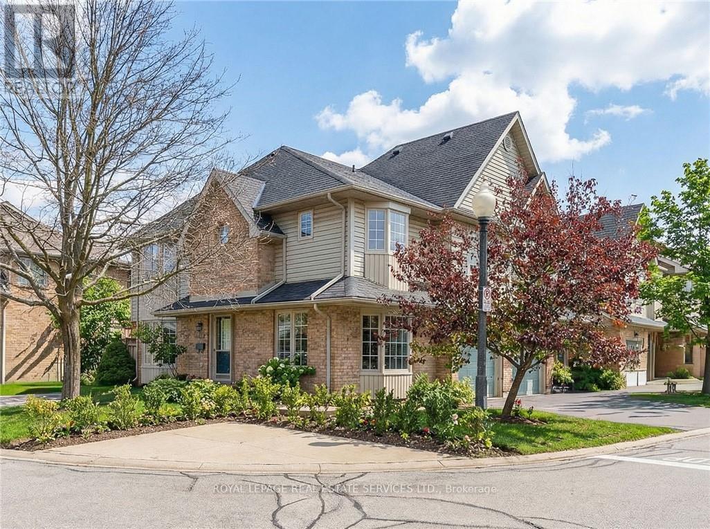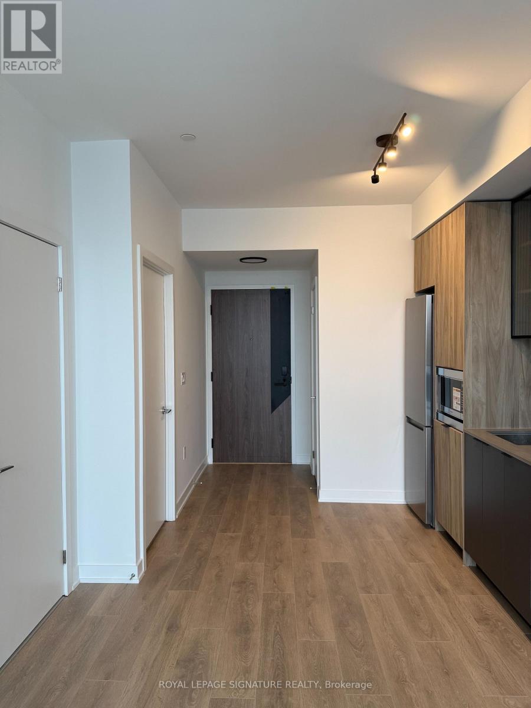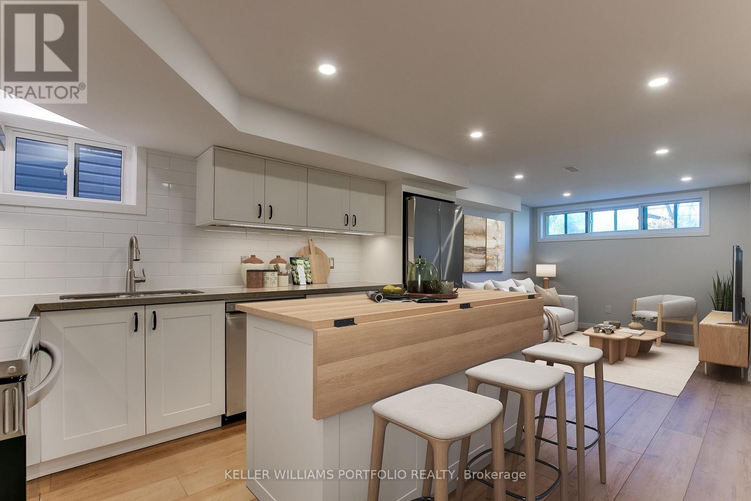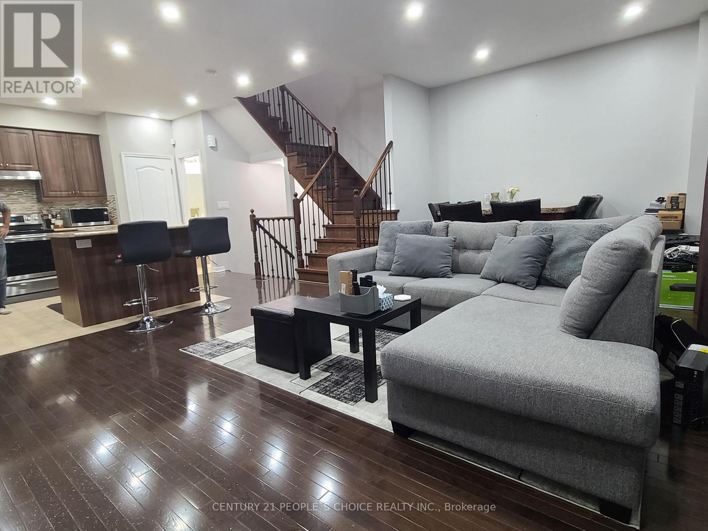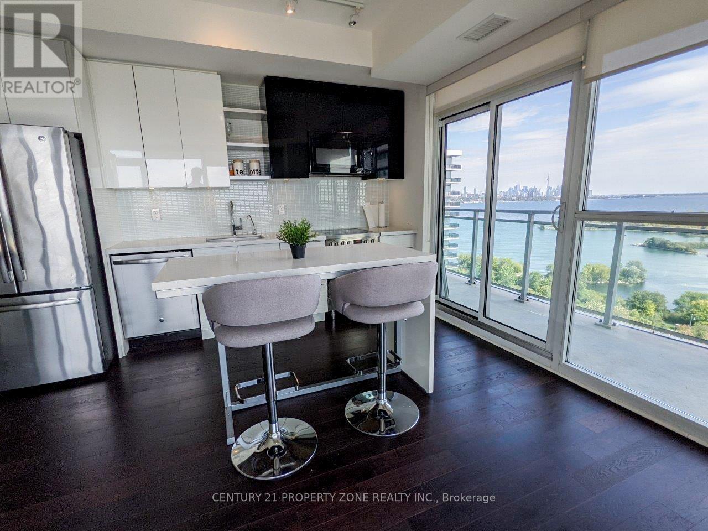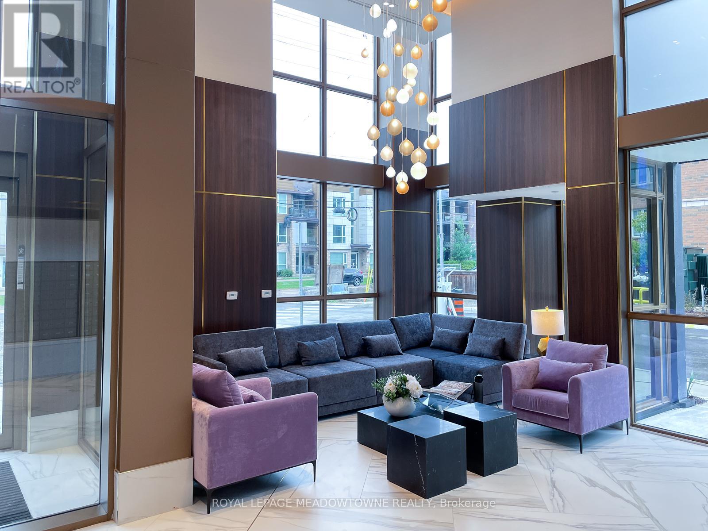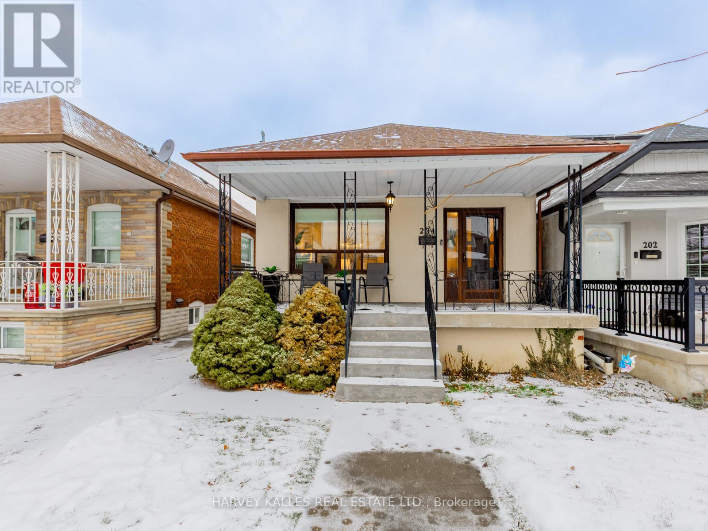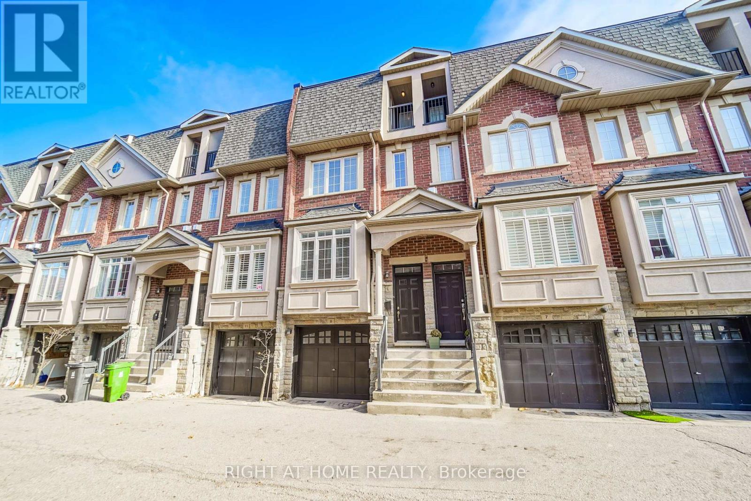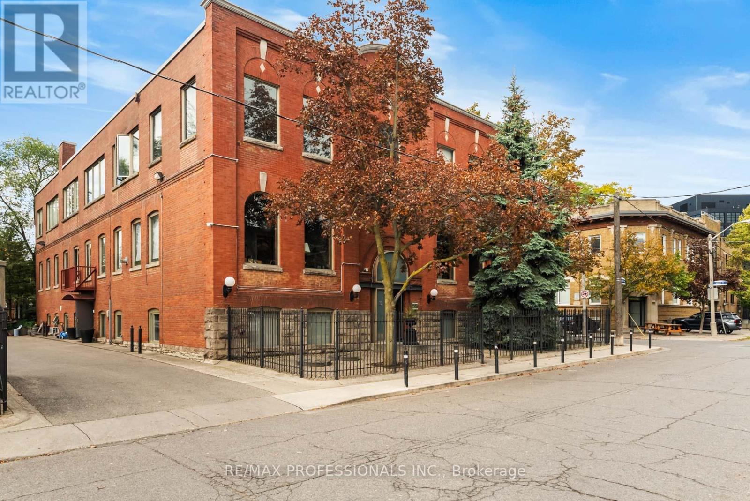#main - 148 Derrydown Road S
Toronto, Ontario
Must See! Discover this beautifully maintained main-floor home available for lease in one of North York's most sought-after neighbourhoods! Featuring a spacious layout and a prime location, this recently renovated property is ideal for families or professionals seeking comfort and convenience. It also includes an EV car charger for modern, eco-friendly living. Large backyard . Just a 6-minute walk to the Subway, 3 minutes to elementary and middle schools, and only 13 minutes on foot to York University! Enjoy the ultimate convenience with Walmart, No Frills, and international markets right on the main street. Steps to TTC and major highways - don't miss out on this gem! (id:60365)
120 - 3333 New Street
Burlington, Ontario
Beautiful 3-bedroom end unit tucked into a quiet corner of the highly sought-after Roseland Green community. Offering approximately 1,679 sq ft, this home showcases thoughtful design, refined finishes, and meticulous care throughout. Sun-filled living and dining areas feature gleaming hardwood floors, a cozy gas fireplace, and exceptional natural light, creating an inviting atmosphere for everyday living and effortless entertaining. A striking central staircase adds architectural interest to the main level. The separate eat-in kitchen provides generous prep space, under-cabinet lighting, and two large windows for a bright, cheerful cooking and dining experience. The expansive primary suite includes a luxurious 4-piece ensuite with a soaker tub, corner shower, separte vanity with make-up desk, and a large walk-in closet. The fully finished basement extends your living space with a versatile office or den, a full 3-piece bath, comfortable family room, well-designed laundry area, and abundant storage. Step outside to a private courtyard-style patio-complete with a low-maintenance, pet-friendly artificial turf area. A rare opportunity to own a remarkable townhome in coveted south Burlington-move in and enjoy! (id:60365)
816 - 1037 The Queensway
Toronto, Ontario
Welcome to this brand-new, bright, and contemporary 1-bedroom suite by RioCan Living in the sought-after West Tower. Designed with a smart open-concept layout, this home showcases floor-to-ceiling windows that flood the space with natural light, a sleek kitchen with quartz countertops and premium stainless steel integrated appliances, a modern spa-inspired bathroom,in-suite laundry, and high-quality flooring throughout. One locker is included for added convenience.Enjoy world-class building amenities including a 24-hour concierge, state-of-the-art fitness and yoga studio, co-working lounge, elegant party room, rooftop terraces with BBQ areas, and a pet wash station. Ideally situated just minutes from the Gardiner Expressway, Hwy 427, GOTransit, scenic parks, Humber College, Sherway Gardens, Costco, and vibrant local cafés.Visitor parking available. Vacant and move-in ready-this stunning suite is the perfect blend of style, comfort, and convenience. (id:60365)
Main & 2nd Flr. - 26 Perdita Road
Brampton, Ontario
Welcome to 26 Perdita Rd., a stunning detached home in one of Brampton's most sought-after communities! Offering nearly 2,700 sq. ft. of total living space, this elegant 4-bedroom, 4-bathroom residence combines modern design, functionality, and comfort for the perfect family lifestyle. Step inside through the impressive double-door entry to a sun-filled foyer with 11-ft ceilings on the main floor, elegant engineered hardwood, and expansive windows with California shutters throughout. The open-concept dining room with coffered ceiling and a great room with a gas fireplace and waffle ceiling create the ideal setting for gatherings. The chef-inspired kitchen features quartz countertops, a waterfall island, extended pantry, and premium Jenn Air appliances, with a walkout to a beautifully landscaped backyard. A convenient main floor laundry adds to the ease of everyday living. On the upper floor, discover four spacious bedrooms, including a luxurious primary retreat with a spa-like ensuite, jacuzzi tub, glass shower, and a large walk-in closet. A versatile loft/office space completes the upper level. Exterior upgrades include all new lighting, interlocking stone in the front and backyard (2025), a fully fenced yard, and a renovated double garage with legal EV charger and tiled floor (2024). Perfectly located near top-rated schools, parks, scenic trails, and plazas with restaurants, shops, and fitness studios. With easy access to Hwy 401 and 407, multiple GO Stations, and premier shopping centres including Toronto Premium Outlets, this home offers the ultimate blend of style, space, and convenience. Don't miss this exceptional property that truly has it all! (id:60365)
1 - 99 West Lodge Avenue
Toronto, Ontario
Absolutely beautiful, oversized, and bright lower-level 2-bedroom apartment in the heart of Roncesvalles. This thoughtfully renovated space features excelled natural light with large windows in every room, excellent ceiling height (7'+), and a warm, inviting layout that truly feels like a home. The open-concept kitchen and living area at the front is perfect for relaxing or entertaining, while the two spacious bedrooms are tucked quietly at the back. There's also a 40-50 sq ft bonus room, ideal as a large storage room or even a small office/hobby room. The apartment features pot lights throughout, ample closet space, and two entrances (front and rear). Completed in 2023, the renovation includes modern finishes and full-size stainless steel appliances, fridge with ice-maker, stove with air fryer, built in dishwasher, an ensuite washer/dryer. Located on a great street in a safe, friendly neighbourhood-steps to parks, Roncesvalles Village, Queen West, and Lansdowne. Easy access to the Queen streetcar and Lansdowne bus. The home is shared with quiet, respectful young professional tenants in the neighbouring units, making this a peaceful and welcoming place to live. (id:60365)
13 Birchfield Crescent
Caledon, Ontario
BEAUTIFULLY maintained 10-year-old GEM that truly shows like a MODEL HOME! With meticulous care and thoughtful upgrades throughout, this residence offers the PERFECT BLEND OF STYLE, CONVENIENCE, COMFORT, LUXURIOUS LIVING, & INCREDIBLE VALUE. MOVE IN READY $$$$$$$$ IN UPGRADES!!!! PERFECT FOR FAMILIES, FIRST-TIME BUYERS, OR ANYONE SEEKING A BEAUTIFUL, LOW-MAINTENANCE HOME IN AVIBRANT, WALKABLE NEIGHBOURHOOD! Top 5 Reasons to Buy THIS GEM IN SOUTHFIELD COMMUNITY 1--1Move-In Ready-Brand new oven & dishwasher, professional SECURITY CAMERAS left for you, no additional charge, no monthly subscription, pot lights installed. 2 Prime Location - Just a 5-minute walk to Southfields RECREATION & AQUATIC CENTRE, LIBRARY, SCHOOLS, TRANSIT, SCHOOL, BUS, GROCERY, RESTAURANTS, DOCTORS MEDICAL CLINIC, PATROLLED SECURITY. 3 CONVENIENCE - Only 10 years old with MANY UPGRADES & exceptional cares. EXCELLENT ACCESS TO SCHOOLS, TRANSIT, Near Apex URGENT CARE MEDICAL CLINIC, PHYSIO, EXTRAYS, DOCTORS, INDOOR SWIMMING POOL. 4 Modern Living - CLOSE TO EV CHARGING STATIONS, Open floor plan, 9-ft ceilings, premium hardwood flooring, flexible lower-level space, GARAGE ENTRANCE to house. 5 FAMILY FRIENDLY - Close to schools, indoor swimming pool, recreation facilities, and all amenities. Steps from supermarkets and restaurants (Punjabi sweets, Indian restaurants, PAAN). SOARING 9-foot ceilings HUGE LIVING AREA- walk-out patio-IDEAL for relaxation & ENTERTAINING. Gorgeous DARK OAK HARDWOOD FLOORS & ELEGANT OAK STAIRCASE with WROUGHT IRON WORK is sure to impress. Upstairs, generously sized bedrooms provide peaceful retreats, including a convenient walk-in closet. Space for HOME OFFICE, GYM, FAMILY REC ROOM, DINING. CONVENIENCE - UPSTAIR LAUNDRY & organized storage spaces make daily life effortless. PERFECT FOR FAMILIES, FIRST-TIME BUYERS, OR ANYONE SEEKING TO LIVE IN A BEAUTIFUL, FAMILY NEIGHBOURHOOD! (id:60365)
1310 - 33 Shore Breeze Drive
Toronto, Ontario
This stunning 2-bedroom + den, 2-bathroom suite offers 878 sq ft of interior space plus animpressive 391 sq ft wraparound balcony with breathtaking southwest views of Downtown Torontoand Lake Ontario.Featuring floor-to-ceiling windows, a spacious open-concept layout, and a sleek modern kitchenwith centre island and premium stainless steel appliances. The bathrooms are elegantly finishedwith porcelain tile.Enjoy resort-style living with 24-hour concierge and an array of premium amenities including aninfinity pool, hot tub, BBQ area, fire pit, fully equipped gym, yoga studio, virtual golf,theatre, party room, guest suites, billiards lounge, and even a pet grooming station. (id:60365)
201 - 2343 Khalsa Gate
Oakville, Ontario
Nestled in a prime area, this luxurious condo offers not only sophisticated living spaces but also a location that's hard to beat. Ideal for professionals, and students, it sits close to Sheridan College, making it perfect for those pursuing academic excellence. Commuters will love the convenience of being just minutes from the QEW and HWY 407, providing quick access to the entire GTA. The local amenities are simply unbeatable, with major retailers all within reach. Whether you're picking up essentials, doing some weekend shopping, or enjoying some leisure time, everything is just a short distance away. Conveniently just minutes from the new Oakville Hospital. For those who commute via public transit, the Bronte Go Station is just a short drive away, making travel into the city seamless. Surrounded by beautiful green spaces, including Millstone Park, Fairmount Park, and West Oak Park, residents will have plenty of options for outdoor recreation, whether its a stroll, a jog, or a family picnic. This condo goes beyond just location the amenities are designed for a lifestyle of luxury and convenience: Putting Green for golf enthusiasts A stylish Rooftop Lounge and Pool for relaxation and stunning views BBQ Facilities perfect for entertaining guests A well-equipped Media/Games Room for fun nights in Beautiful Community Gardens offering a serene escape Party Room for hosting memorable events Basketball Court and a Multi-Purpose Activity Court for fitness and recreation A cutting-edge Fitness Centre featuring Peloton bikes A convenient Work/Shared Board Room for professionals working remotely The Rasual Spa for ultimate relaxation A Bike Station and Car Wash Station for everyday convenience This brand-new condo blends luxury living with the perfect location, offering easy access to essential services, educational institutions, and major transportation routes. Its an ideal choice for those seeking a balanced and dynamic lifestyle. (id:60365)
1 Pattulo Drive
Caledon, Ontario
Hard to find 3100 sq. ft corner lot house with 2 bedroom legal basement + studio, both comes with separate entrance and washrooms!! Tons of natural light!! Fully upgraded with modern kitchen with quartz countertops, stainless steel high end appliances, upgraded cabinets and lots of pantry space!! Hard to find separate living, family and dining rooms!! Second floor features 4 bedrooms with washrooms access to all rooms and walk-in closets!! Master bedroom has luxurious 6 piece Ensuite. The property offers two laundry areas, conveniently located on the second floor and in the basement. Freshly painted, upgraded light fixtures, 200 amp power!! Must see!! (id:60365)
204 Belgravia Avenue
Toronto, Ontario
Excellent opportunity in well located area with access to soon to be running LRT! 2 + 1 bedroom home with multi generational living opportunity. Walk out from the basement to lovely backyard. 2 good sized bedrooms on main with 4-piece washroom. Spacious main floor with parquet floors throughout, tile in kitchen. Large basement with lots of potential for personal use. Roof, Chimney and Air Conditioning done in 2020. Loads of storage! Beautiful porch in front to enjoy your morning coffee. Garage in back with full access through mutual drive. (id:60365)
9 Streight Lane
Toronto, Ontario
Executive freehold townhome located in the prestigious Islington Village community, where upscale living meets exceptional urban convenience. This beautifully maintained home offers 3 bedrooms and 3 bathrooms, 1,999 square feet of living space has been freshly painted throughout. The finished lower level features a 267 square feet of versatile multi-purpose room, a powder room, a closet, and a walkout to a fully private backyard. The open-concept design provides an additional 1,732 square feet of living space across the main and upper levels. The gourmet kitchen includes granite countertop, stainless steel appliances, a breakfast bar, and direct access to a private rear deck with no homes directly behind. The main floor boasts a bright, inviting living area with large windows, hardwood floors, and a cozy gas fireplace. The second floor offers two spacious bedrooms along with a full bathroom. The expansive primary suite occupies the top level and features a large walk-in closet, a private balcony, an en-suite bathroom with a soaker tub, and a generous laundry room. Additional highlights include a private built-in garage with a dedicated storage room, providing both convenience and added functionality. (id:60365)
G3 - 10 Morrow Avenue
Toronto, Ontario
Rare opportunity to lease a stunning ground level true century hard loft located at 10 Morrow Avenue, steps from Roncesvalles Village & High Park. Multipurpose commercial studio or office space featuring wood post & beam, exposed brick, concrete floors, tall ceilings, and an original vault/safe with arched brick ceiling. Approximately 1100' of open concept space with studio room, storage closets, kitchen and bath. Available February 1st, 2026 and priced at $3,250.00 plus fixed utilities, TMI and parking, plus HST. (id:60365)

