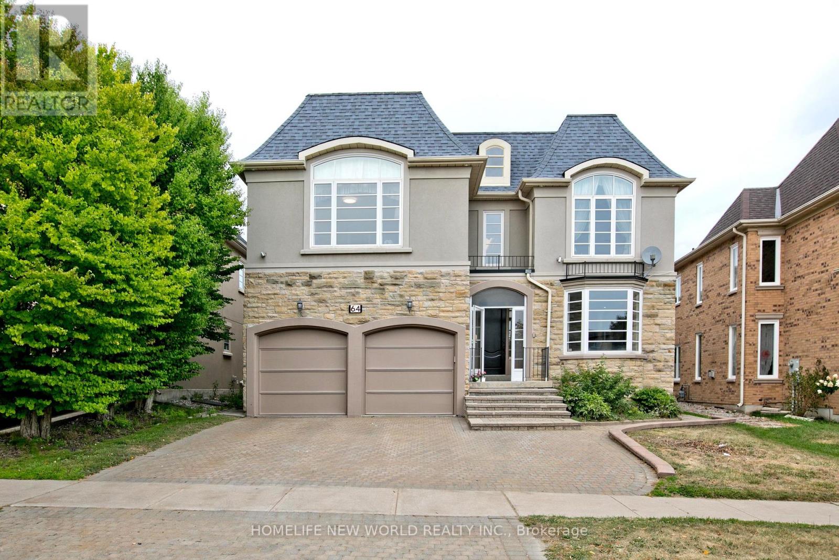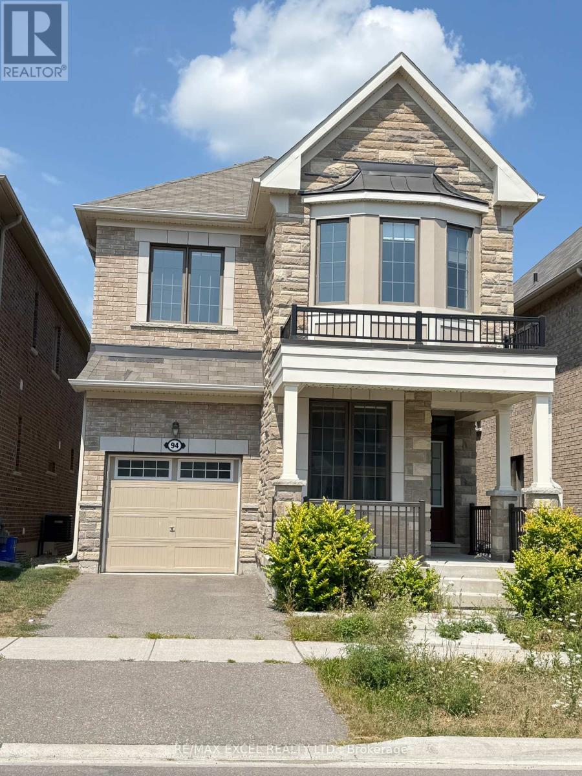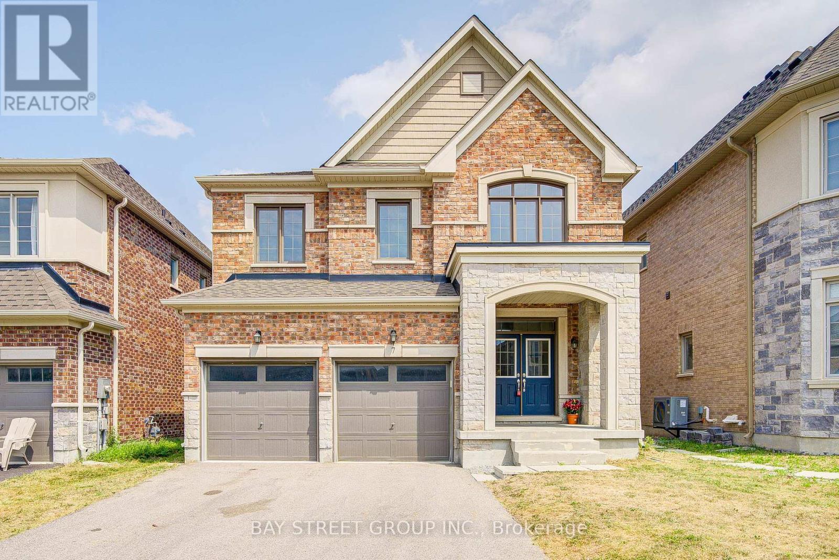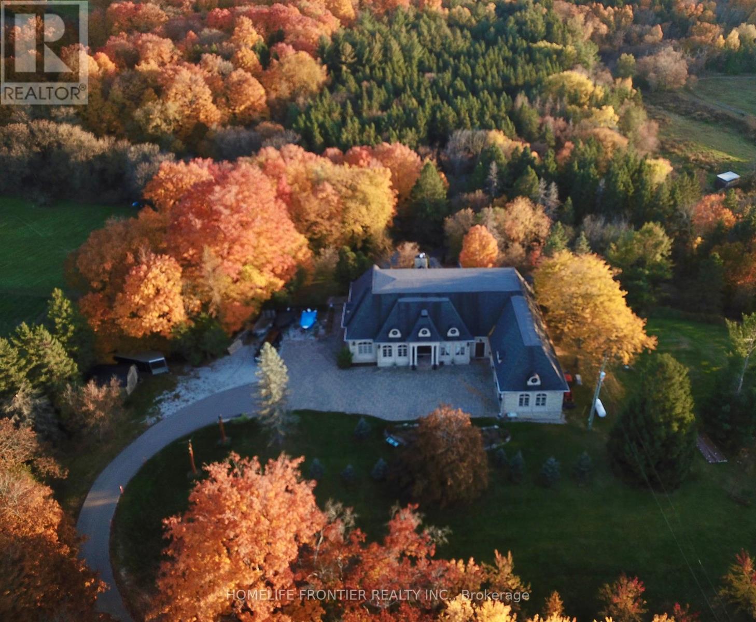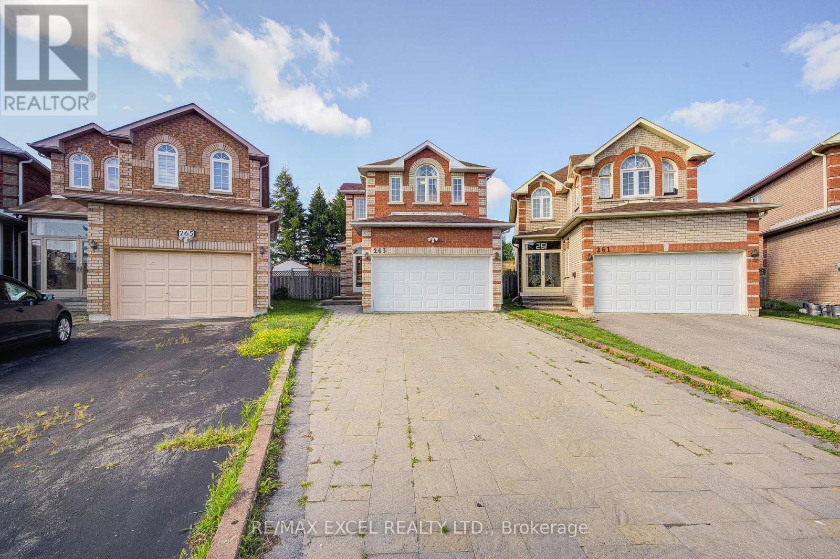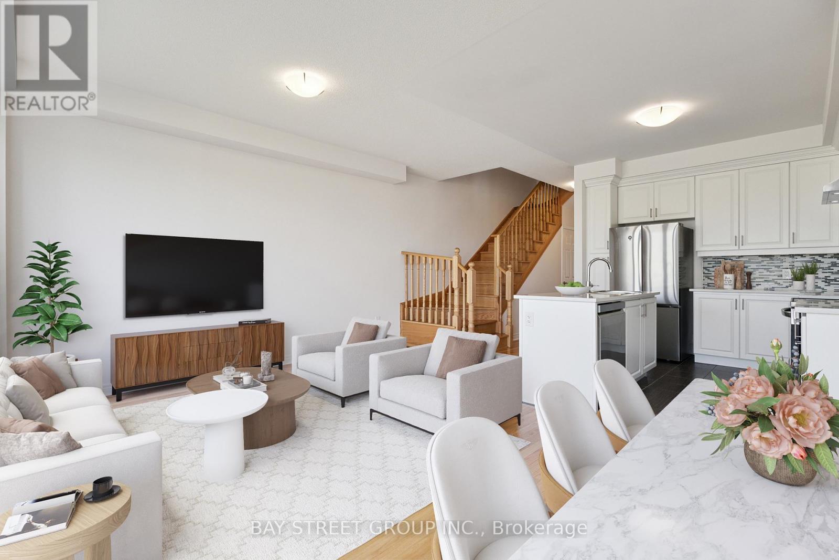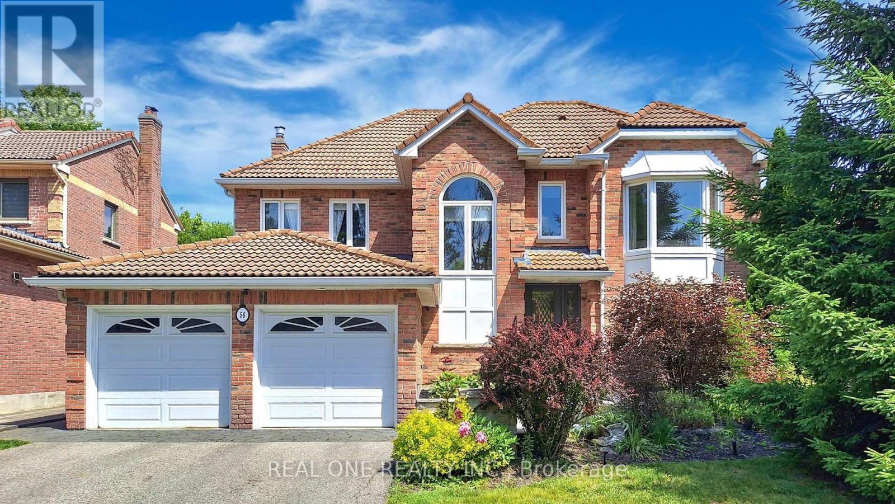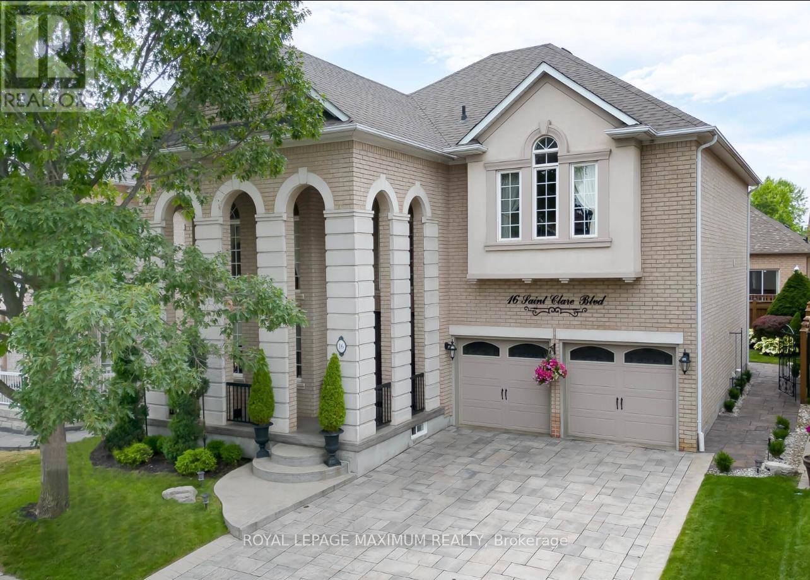64 Clarendon Drive
Richmond Hill, Ontario
Luxury Model Home Built By 'Cachet Estate Homes' Means Premium Finishes Just Updated With Newly Renovated Windows, A/C, Furnace, and Roof! Enter The Home And Be Greeted By A Grand Curved Staircase That Sets The Tone For Main Level Featuring 9 Feet Ceilings, Polished Tile, Hardwood Floors, Abundant Natural Light Through Large Windows And French Doors. The Main Floor Consists Of Multiple Rooms Fit For Living And Entertaining. The Living And Dining Room Share A Striking Fireplace While The Kitchen And Breakfast Walk Out To The Backyard. Upstairs, Multiple Large Skylights Maintain The Brightness Of The Home. The Oversized Master Bedroom Features An Opulent Spa-Like 5-Piece Bathroom With Skylight And Separated Toilet. The Basement Is Professionally Finished And Features 2 Bedrooms. Step Outside to a Private Backyard with a Large Paved Patio, Wooden Deck, And Tall, Mature Greenery. Dont Miss Your Chance To Own This Exceptional, Well-Maintained Home - Book Your Private Showing Today! (id:60365)
73 Wandering Glider Trail
Bradford West Gwillimbury, Ontario
Discover timeless elegance in the heart of Summerlyn Village with this exceptional 4 + 3 bedroom home. Offering a perfect blend of luxury and practicality, this home boasts an expansive layout with a second-floor family room that can easily be converted into a 5th bedroom. The fully finished basement features a bright 3-bedroom apartment with a separate entrance, pot lights, and its own laundry room ideal for multi-generational living or additional rental income. Situated directly across from the tranquil Isabella Park, this home enjoys a prime location, just minutes from top-rated schools, shopping, the community center, library, parks, and trails. With effortless access to Go Transit and Highway 400, this home offers an unparalleled living experience in an unbeatable location. (id:60365)
94 Hartney Drive
Richmond Hill, Ontario
Elegant 4-Bedroom Detached Home for Lease in Richmond Green. Discover the perfect blend of elegance, space, and convenience in this beautifully maintained 4-bedroom, 4-bath detached home, ideally situated in the prestigious Richmond Green neighbourhood. The heart of the home is a contemporary kitchena chefs dream featuring quartz countertops, stainless steel appliances, and a welcoming breakfast area that opens to a breathtaking backyard with tranquil pond viewsperfect for your morning coffee or weekend barbecues.This home also offers a walk-out basement, unobstructed views, and an unbeatable location:Just minutes from Highway 404, Costco, Home Depot, shopping plazas, parks, and restaurantsLocated within the top-ranking school boundaries of St. Theresa of Lisieux Catholic High School and St. Charles Garnier Elementary School (id:60365)
7 Yarrow Lane
East Gwillimbury, Ontario
Newly renovated! Step into this exquisite 4-bedroom, 4-bathroom residence that combines modern luxury with everyday comfort. Featuring soaring 9 -foot ceilings on the main and second floor, this home is enhanced by premium lighting upgrades, including elegant pot lights and designer fixtures throughout. From the moment you enter through the grand double doors, you're greeted by a bright and spacious open-concept layout that flows seamlessly from the chef-inspired kitchen to the cozy yet stylish living area. Enjoy indoor-outdoor living with a walkout basement to a professionally maintained backyard, perfect for entertaining guests or relaxing in your private oasis. The modern kitchen offers abundant cabinetry, upscale finishes, and a warm, functional design ideal for both family meals and hosting gatherings. A dedicated main-floor office provides the perfect space for remote work or quiet study, while a practical mudroom adds everyday convenience. Ideally situated in a highly sought-after, family-friendly neighbourhood, this home is just minutes from top-rated schools, beautiful parks, shopping centres, and all essential amenities. (id:60365)
7645 16th Side Road
King, Ontario
Welcome To Exquisite & Private, Gated Custom Built beautiful Estate Property, Set On The Majestic Rolling Hills 12+Acres Land In Holly Park, King City, Custom Designed Open Concept Layout & Luxurious Finishes Through This Amazing Bungalow W/Over 8400+ Sq Ft Of Living Space (Main Floor + Fin.Basement) Featuring Exceptional Craftmanship And Upgrades For The Most Sophisticate Buyer. High Quality Build Feat. Nature At Your Door Step, Backyard W/Ingr. Salt Water Pool, Private Oasis, Hot Tub, Entertainers Dream, Peace, Privacy, Pride Of Ownership And Greatness!!! Constructed With The Highest Quality Materials, The Electric Stylish Video-Monitored Gates Open The Drive Along Through Mature Tree Lined Driveway, Grand Foyer & Great Room W/Coffered 18Ft Ceiling, master BR 15ft , the rest 11ft.Pot Lights Through Out, Crown Molding, Games Rm, Exercise Rm With Sauna, Theater, Billiards Rm, Bar & Wine Cellar, Nanny's Suite, Oversize 3.5 car + lift in car garage, Fiberoptic Internet Connection, Taxes Are A Reflection Of Being Under The Managed Forest Rebate Program, New Proposed Hwy Will Be 5 min To This Property ! **EXTRAS** Refer To Feature List For Extensive List Of Upgrades And Extras And Information On Additional Rooms .There Are Just Too Many High End Features To Mention! Please Enjoy The Video Tour To See Everything This Home Has To Offer! (id:60365)
1972 Prince Court
Innisfil, Ontario
Welcome To This Fully Upgraded Bungalow That Is Sure To Impress! Offering Spacious Rooms, A Functional Open Concept Floor Plan, And A Builder Finished Basement With Newly Installed Flooring. As You Enter The Home You Are Greeted With A Secondary Living Space, That Could Also Be Used As A Perfect Home Office. Entertain Guests In Your Newly Upgraded Kitchen With An Oversized Island, Flowing Seamlessly Into Your Large Living Room. Walk Out To Your Newly Constructed Deck, Overlooking Trees And a Pond. The Lower Level Boasts An Large Rec Room With Rough Ins to Install A Kitchen For Rental Potential, 2 Bedrooms With Above Grade Windows And A4 Pc Bathroom. Only Minutes To The Lake, There Is Truly Nothing That Compares To This Fully Upgraded Home, On A Quiet Court In The Heart Of Innisfil. (id:60365)
263 Milliken Meadows Drive
Markham, Ontario
Bright & Spacious 4 Bedroom Detached Home With Double Garage And Legal Separate Entrance To Basement. Situated On A Premium Pie-Shaped Lot With 64.24 Ft Wide Rear. Features 9 Ft Ceilings, New Hardwood Floors, And A Newly Built Large Deck In The Backyard. Freshly Painted With Abundant Pot Lights And Dimmers Throughout. Second Floor Offers 4 Bedrooms, Including 2 Ensuites And 1 Additional Full Bath. Professionally Finished Basement With 2 Bedrooms, Full Bath, Laminate Flooring, Cold Room, Storage Room, Newly Renovated Kitchen, And Side Door Entrance. Upgraded Interlock Driveway With Parking For 4 Cars. Newly Installed Backyard Gym. Walking Distance To Denison Centre (Indoor Mall With Food Court, Supermarket, Banks & Retail), Parks, Milliken Mills Community Centre (Library, Pool & Arena), And Milliken Mills High School (With IB Program). Well-Maintained Home In Move-In Ready Condition. ** This is a linked property.** (id:60365)
806 - 105 Oneida Crescent
Richmond Hill, Ontario
*** Great Location *** Rarely Offered, Executive 2-Bedroom 2 Washrooms With Parking & Locker In The Majestic 'Era Condominiums' In South Richmond Hill! 9 Foot Smooth Ceilings In Principal Rooms, 5-1/2" Wide Laminate Flooring Throughout (No Carpet), This Ultra Modern Kitchen Features S/S Appliances, Quarts Counter Tops, Glass Tile Back Splash, And Under Mount Lighting. Part Of Pemberton's Master-Planned Community At Yonge Street And Highway 7, This Locale Provides Quick Access to The GO TRAIN, Major Roads And York Region Public Transit, Thus Great Flexibility For Today And In Case Of Future Needs Change. A Must Not Miss! NO PETS Or SMOKING OF ANY KIND, Please. (id:60365)
174 Mumbai Drive
Markham, Ontario
Brand New Luxury Freehold Townhome Built by Remington Group. Welcome to this rare 2-storey traditional townhome with a private backyard, located in a high-demand neighbourhood. This spacious Unit offers premium upgrades. Enjoy an open-concept layout with modern large windows providing abundant natural light, 9-ft smooth ceilings on both floors, and upgraded hardwood flooring throughout the main level. The modern kitchen features granite countertops, extra-height cabinetry, and a central island.All three bedrooms come with walk-in closets, including a luxurious primary ensuite with a freestanding tub and upgraded frameless glass shower. Direct garage access.Located steps from Aaniin Community Centre, and just minutes to Hwy 407, schools, parks, shopping, golf courses, and over 2,000 km of nature trails. Flexible closing options available (30/60/90 days). Dont miss this beautifully upgraded gem! (id:60365)
11 Mckean Drive
Whitchurch-Stouffville, Ontario
Live In Luxury In This Beautifully Renovated Main Floor Rental Located In The Sought-After City Side Community Of Stouffville, Near Tenth Line And 19th Avenue. This Immaculate Home Offers Soaring 9-Foot Ceilings, Wide Plank Hardwood Floors, And A Truly One-Of-A-Kind Modern Kitchen With Quartz Countertops, Premium Appliances, And Sleek Finishes. The Open Concept Layout Is Perfect For Entertaining, Complemented By A Striking Glass Staircase And Expansive Living And Dining Areas. Retreat To The Spa-Like Primary Ensuite Featuring A Rainfall Shower, Full Body Spa System, And Moen Smart Control For An Elevated Experience. With Four Spacious Bedrooms, 2.5 Elegant Bathrooms, And Soundproofing (Quiet Zone Acoustic Insulation) In Both The Laundry Room And Main Floor, This Home Promises Quiet Comfort. Enjoy Smart Home Technology, And Enterprise-Level High-Speed Internet Included In The Rent. Located Close To Top-Rated Schools, Parks, And Moments From Main Street's Shops And Dining With Easy Access To The 404 And 407 Highways And The Stouffville GO, This Exceptional Rental Combines Serene Countryside Living With Modern Urban Convenience. Tenant Pays 60% Of Utilities, Backyard Access Is Shared, The Basement Is Rented Separately. Parking (Right Side Garage) And Right Side Driveway. (id:60365)
56 Marsh Harbour
Aurora, Ontario
Timeless Elegance on One of Auroras Most Prestigious Streets Situated on a premium 200-foot deep lot w/ over 10,000 sqft of land, 3450 SQFT elegant living area, this exceptional property offers infinite possibilities whether you envision a custom backyard oasis, pool, sport court, pickleball court, or future expansion. This stately home stands proudly on one of Auroras most distinguished and architecturally refined streets, where every residence is crowned with the signature European-style ceramic tile roofing that defines this exclusive enclave. At the heart of the home, a majestic square staircase rises within a double-height atrium, surrounded by gallery-style wallsa sculptural centerpiece that brings light, air, and architectural drama to every level. The thoughtfully designed open-concept layout features a gourmet kitchen with quartz countertops, a large island, sleek cabinetry, perfect for both everyday living & elegant entertaining.Expansive patio doors open to a spacious deck, creating a seamless connection between indoor luxury and outdoor comfort for gatherings or quiet retreat.Upstairs, the serene primary suite offers a spa-inspired ensuite and walk-in closet, while the fully finished basement extends your living space with two additional guest rooms, a full bathroom, and a generous recreation area ideal for extended family, a home gym, or a private office.Conveniently located just minutes from top-rated schools, golf courses, parks, trails, and premier shopping, this home offers not only exceptional space and craftsmanship, but also a rare blend of lifestyle, location, and prestige. ( please click the link below for 3D virtual tour ) (id:60365)
16 Saint Clare Boulevard
Vaughan, Ontario
Located on a picturesque boulevard steps away from prestigious Weston Downs is luxury at its finest. Discover your Dream Home in the Heart of Vellore Village, Close to All Transit Routes (400/ VMC), Churches, Hospital, Shopping and much More! A Stunning 4 Bedroom Open Concept Home on a Premium 50 Foot Lot, Double Car Garage, Professionally Well Manicured Lawns, Patios/ Verandas / and Walkways. With Patterned Concrete /Jewel Stone Drive Walkways and Entertainment Patio, Your Mini Oasis Awaits. At 16 Saint Clare, You'll Walk Into a Stunning Conservatory-Style Cathedral Ceiling Living Room, Along With a Grand Staircase Featuring Iron Cast Spindles, Leading to an Amazing Upper-Level Foyer and Large-Sized Bedrooms. Master Bedroom Equipped With Its Own Walk-in Closet and Large 6pc Ensuite Including Bidet, 6 Jet Whirlpool Tub and Walk-in Shower. As you Descend, A Renovated Kitchen with Extended Upper Cabinets, Breakfast Area to Outdoor Walkout, Formal Family and Dining Rooms, a Lower Sunken 18 Ceiling Foyer and 9-foot main floor ceilings and Crown Moulding. Professionally Finished Basement, With Large Recreation Room, Entertainment Nook, Bath and Oversized Cold Cellar. This Home has it All. Don't Delay, Book a Viewing Today! (id:60365)

