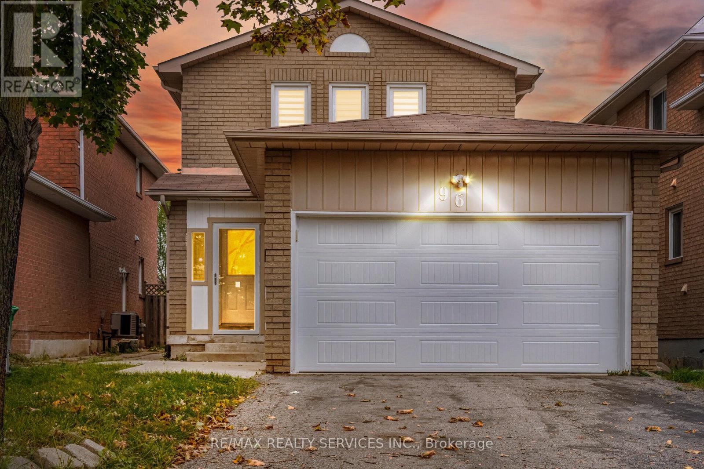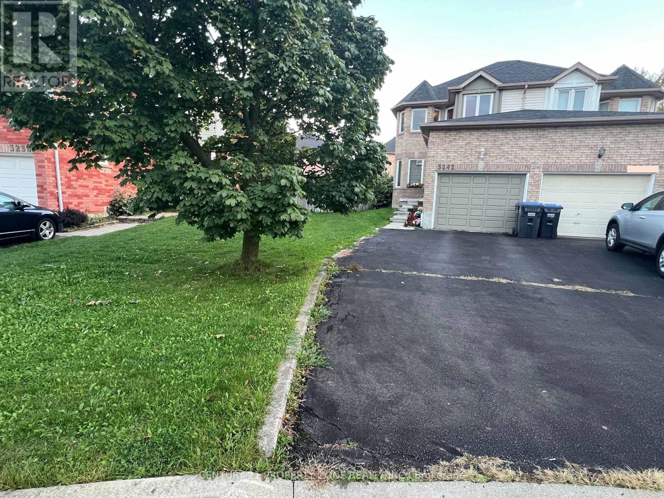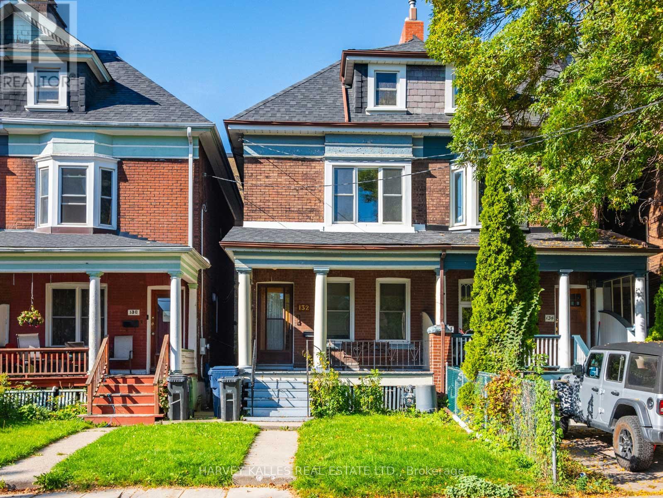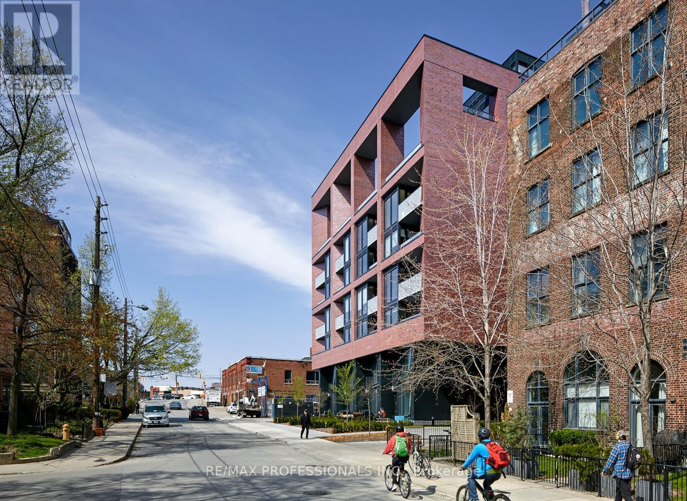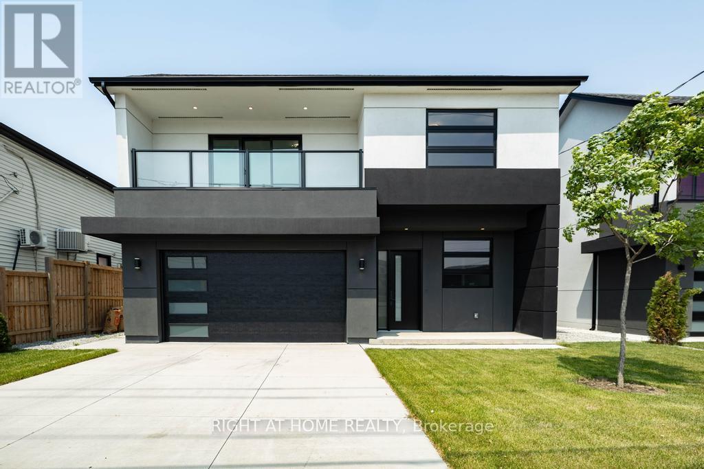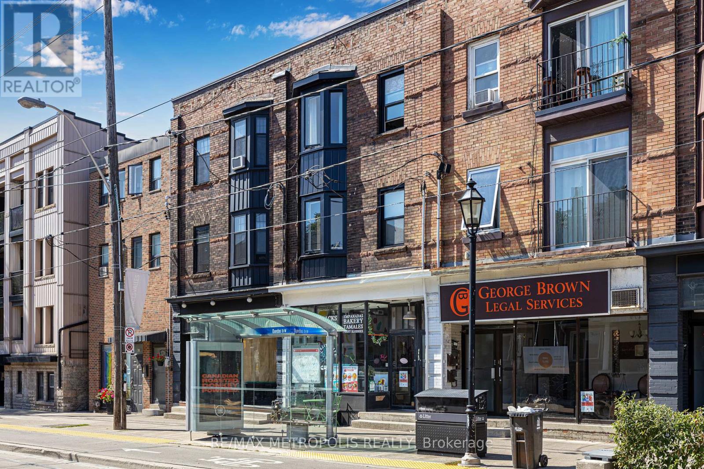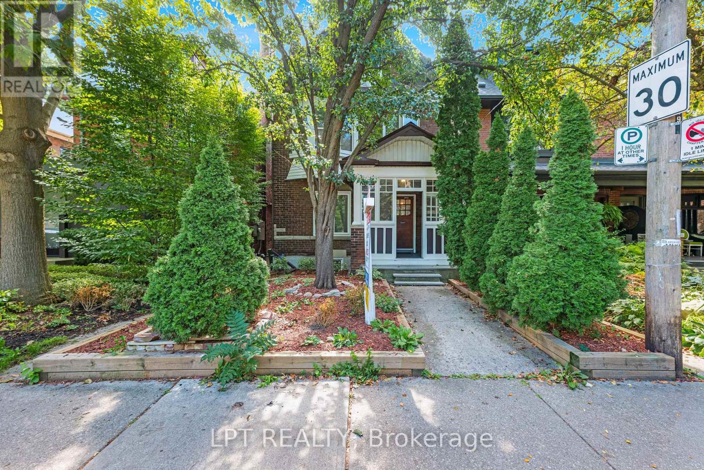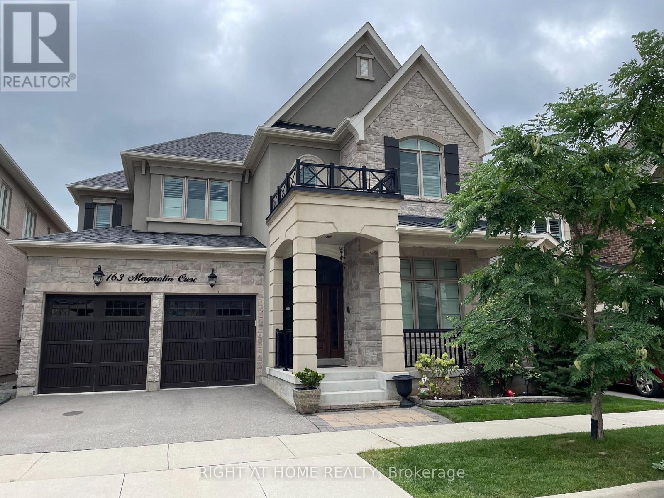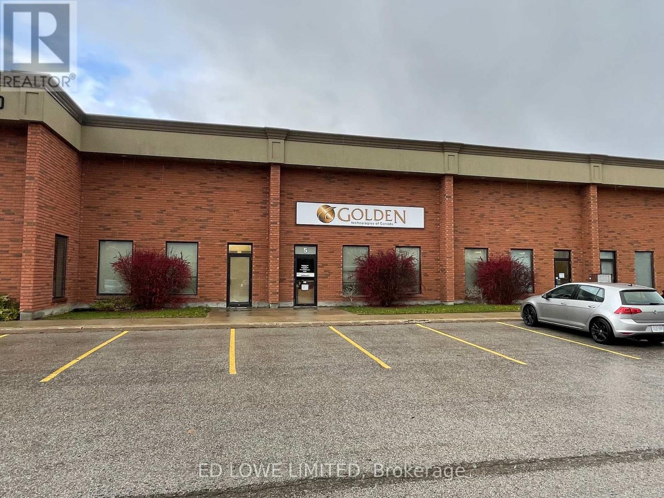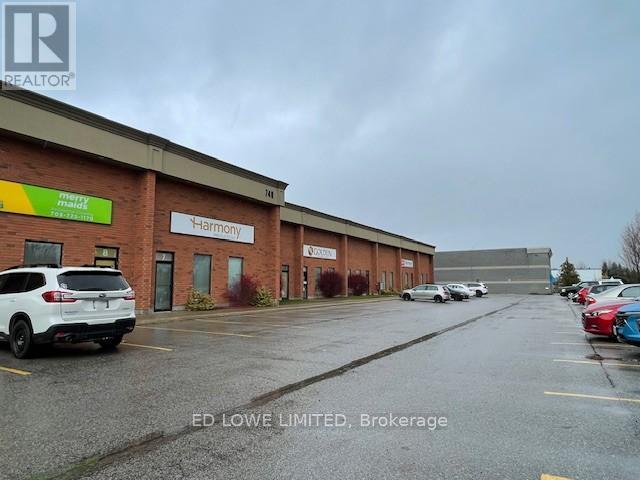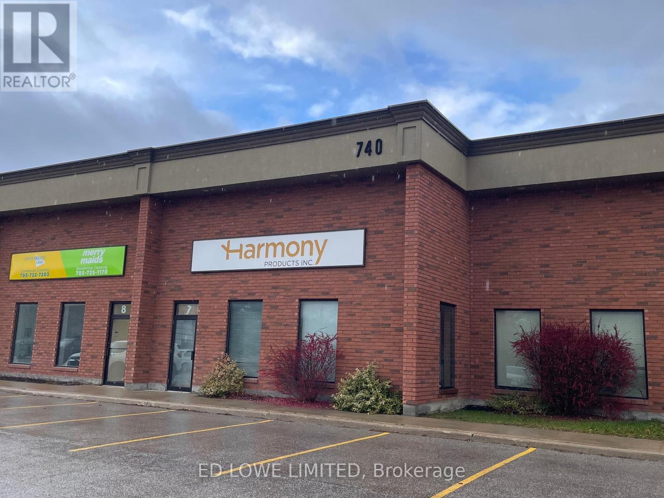96 Toba Crescent
Brampton, Ontario
Fully Renovated 3 + 2 Bedroom Detached Home in Heart Lake .Welcome to this beautifully upgraded 3 + 2 bedroom, 3 bathroom fully detached home, perfectly situated on a quiet, family-friendly street in the heart of Heart Lake. This property has been renovated from top to bottom with luxury finishes and modern touches throughout - simply move in and enjoy! Main Floor & Upstairs Upgrades ,Brand new pot lights throughout. All interior doors and trim replaced , New kitchen with upgraded counters, backsplash, sink, faucets & tiles , New stainless steel appliances , Entire home professionally painted (all 3 levels) , Sanded and stained hardwood flooring , New dining room window & vestibule door , New tiles in entrance and kitchen area , New modern light switches , Main floor washroom fully updated - new sink, toilet, and tiles , Upstairs washroom completely renovated - new vanity, tub, toilet & tiles Custom closet built-ins in bedrooms , New blinds, new AC, and new garage door Finished Basement With sep side entrance, New flooring throughout , Brand new kitchen with modern cabinets & backsplash , New appliances ,New pot lights ,This home offers a perfect blend of style and functionality - ideal for families, investors, or anyone seeking a move-in-ready home in a prime location near schools, parks, shopping, and transit. (id:60365)
3242 Tortola Court
Mississauga, Ontario
Welcome to this beautifully maintained 3 bedroom semi-detached home, tucked away on a quiet, family-friendly court in the heart of Meadowvale. Situated on a huge pie-shaped lot, Ideally located just minutes from Highway 401 and close to all major amenities including shopping, schools, parks, and public transit. Enjoy a beautiful extra large backyard complete with a deck, ideal for relaxing or entertaining, With its functional layout and convenient location, this home is perfect for families or investors alike. (id:60365)
132 Close Avenue
Toronto, Ontario
Sought After South Parkdale Location Steps Away from Waterfront & Roncesvalles. This semi-detached 3 Storey Duplex awaits your personal touch. Two self-contained units with separate entrances to a One-bedroom main floor suite with Living room, Kitchen, and walk out to a huge, private backyard. 2nd & 3rd floor features Living Room, Kitchen, and 3 additional bedrooms. Perfect opportunity for multi-generational living or investment income property. (id:60365)
305 - 383 Sorauren Avenue
Toronto, Ontario
Experience the best of Roncesvalles living in this stylish, west-facing boutique loft! This bright and modern 1-bedroom suite features floor-to-ceiling windows, exposed concrete ceilings, and two walk-outs to a spacious balcony - perfect for seamless indoor-outdoor living. The sleek, contemporary kitchen is designed for both form and function, with integrated appliances, stone countertops, and a versatile centre island that doubles as a dining table - ideal for cooking and entertaining. Enjoy a thoughtfully designed open-concept layout with good room sizes and a spa-inspired 4-piece bathroom. Located in a sought-after, intimate building with premium amenities including a fully equipped gym, concierge, guest suite, and rooftop terrace. Step outside to enjoy everything Roncesvalles has to offer just moments from the Farmers Market, parks, cafés, boutique shops, and TTC with a quick commute to downtown. Don't miss this one-of-a-kind loft! All applicants to provide: TREB rental app, credit check, paystub, references, job letter (or NOA if self-employed), ID. (id:60365)
398 Bedford Park
Toronto, Ontario
Rare gem in Bedford Park that checks every box! This stunning 4+1 bedroom detached home blends timeless traditional charm with tasteful modern touches, creating the perfect balance of warmth, comfort, and sophistication. Set on a beautifully landscaped lot, the home greets you with exceptional curb appeal and continues to impress inside. A formal living room offers an elegant space for entertaining, while a warm, cozy family room provides the perfect spot for everyday relaxation. The spacious, open-concept dining area flows seamlessly, making hosting family and friends effortless. Step outside to a large deck that overlooks the expansive, green, and beautifully landscaped backyard an outdoor retreat ideal for gatherings and playtime. On the sun filled second floor, you'll find generously sized bedrooms that serve as peaceful retreats for the entire family. The home also features a rare double garage an everyday luxury in this sought-after neighborhood. Located just steps from some of Toronto's most prestigious private schools, top-ranked public schools, and the Toronto Cricket Club, this home is perfectly positioned for families who value convenience, recreation and style. You'll also enjoy being within walking distance to Avenue Roads shops, restaurants, and transit making it easy to stay connected while still enjoying the quiet privacy of this desirable community. With its combination of modern elegance, family-friendly design, and unbeatable location, this Bedford Park gem is the ideal home for a growing family to create lasting memories. (id:60365)
16 Walsh Avenue
Toronto, Ontario
Welcome to this Custom Built, Sun Soaked, Modern Design Masterpiece! From top to bottom this house was designed to be functional and elegant with Stunning appointments throughout. Well Over 3000 sq. feet of livable space with a separate side door leading directly to the basement. A chefs Kitchen with top of the line appliances for your culinary work. Hardwood & natural stone flooring, with fireplace in main living area. Upstairs, The huge primary bedroom welcomes you with amazing design. No expense spared as it features a stunning Spa Like Ensuite and custom millwork cabinetry for his and her split wardrobe rooms. 3 additional well sized bedrooms with direct access to Custom washrooms for each. Upstairs Laundry room for easy access, Large focal point skylight creating a bright landing area experience. Outside boasts Modern design finishes, premium insulation, balcony and a huge lot, with a rear end to end deck for you entertaining needs. 200 amp electrical panel to support you electric car. Ready for you to Move in and Enjoy your luxurious home! (id:60365)
478 Roncesvalles Avenue
Toronto, Ontario
High traffic unit fronting on Roncesvalles avenue, steps away From Dundas West Subway Station and Howard Park ave. 805 sqft ground floor + lower level. Versatile commercial/retail space with hardwood floors. Also suitable for office use. Vacant, previous tenant was a cafe. 1 parking space included at the rear of the building. Additional 300sqft (approx.) in partially finished basement with storage, a washroom and office space. Please note: hydro (electricity, hot water), waste/recycling disposal and HST are not included. (id:60365)
19 Marmaduke Street
Toronto, Ontario
Pre-Listing Inspection Report Available Upon Request. Offers Anytime. Attention Home Buyers & Investors. Charming Detached Home With Double Garage Located In Sought After High Park-Swansea Neighbourhood. Lot Is 25.96 Feet By 116.65 Feet. Faces Howard Junior Public School. Steps To High Park. Bright & Spacious. 2,047 Square Feet Above Grade As Per MPAC. Walk Into Spacious Foyer. Main Floor Includes: Family Room, Living Room, Den, Kitchen & 3 Piece Washroom. Main Floor Modern Kitchen With Granite Counter Tops & Stainless Steel Appliances Renovated In 2022. Second Floor Includes Three Bedrooms, One Washroom & Kitchen. Second & Half Storey Features Two Spacious Bedrooms. Basement Features Separate Entrance, In Law Suite & Laundry. Main Floor & Second Floor Washrooms Renovated In 2022. Sump Pump In Basement Installed 2022. Walk Out To Privacy Fenced Backyard. A Rare Detached Double Garage. Convenient Location. Easy Access To The Gardiner. Close To TTC, Subway, Bloor GO Station, Shops, Schools, Lake Shore & Much More. The Property Is Sold In As Condition. Click On 4K Virtual Tour & Don't Miss Out On This Opportunity To Make This Your Dream Home! (id:60365)
163 Magnolia Crescent
Oakville, Ontario
Extensively Upgraded Executive rental in Oakville's Sought-after Preserve Neighborhood! Soaring 10' ceiling on main floor,9' ceiling on 2nd floor. Main floor study, Custom Kitchen with high-end appliances. Hardwood flooring on main floor. Large 16'x 16' family room w/ coffered ceilings.Large eat-in kitchen & walk out to upgraded covered deck w/gas hook up. 2nd floor laundry. 3 full washrooms upstairs, Master bedroom with his & hers walk-in closets & luxurious 5pc ensuite. All bedrooms upstairs have ensuite privileges. (id:60365)
4-6 - 740 Huronia Road
Barrie, Ontario
8250 s.f. Ideal for any kind of warehousing manufacturing or sales and service/quasi retail use. 825 s.f. office area. 7,425 s.f. warehouse space with 3 drive-in doors. 12' w x 14' h. Radiant heat in warehouse. Prominent signage fronting on Huronia Road with ample on-site parking. $11.50/s.f./yr + TMI $5.00/s.f./yr + hst. Tenant pays utilities. Leased "as-is" (id:60365)
1-7 - 740 Huronia Road
Barrie, Ontario
19,800 s.f. Ideal for any kind of warehousing manufacturing or sales and service/quasi retail use. 5000 s.f. office area complete with kitchen, male and female and accessible washrooms. 14,800 s.f. warehouse space with 6 drive-in doors 12' w x 14' h.. Radiant heat in warehouse. Prominent signage fronting on Huronia Road with ample on-site parking. $11.00/s.f./yr + TMI $5.00/s.f./yr + hst. Tenant pays utilities. Leased "as-is" (id:60365)
7 - 740 Huronia Road
Barrie, Ontario
3360 s.f. Ideal for any kind of warehousing manufacturing or sales and service/quasi retail use. 336 s.f. office area. 3,024 s.f. warehouse space with 1 drive-in door. 12' w x 14' h. Radiant heat in warehouse. Prominent signage fronting on Huronia Road with ample on-site parking. $11.50/s.f./yr + TMI $5.00/s.f./yr + hst. Tenant pays utilities. Leased "as-is" (id:60365)

