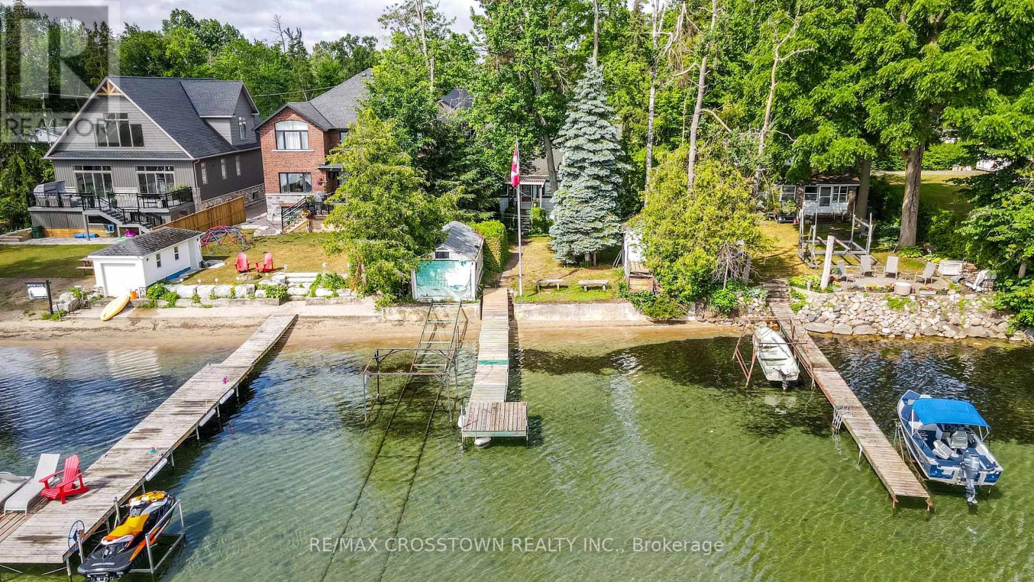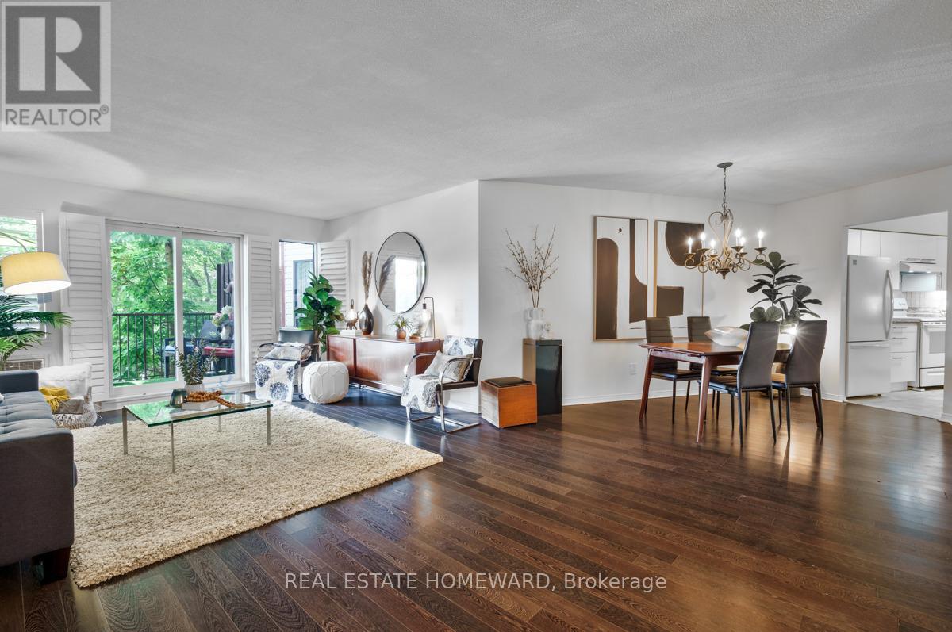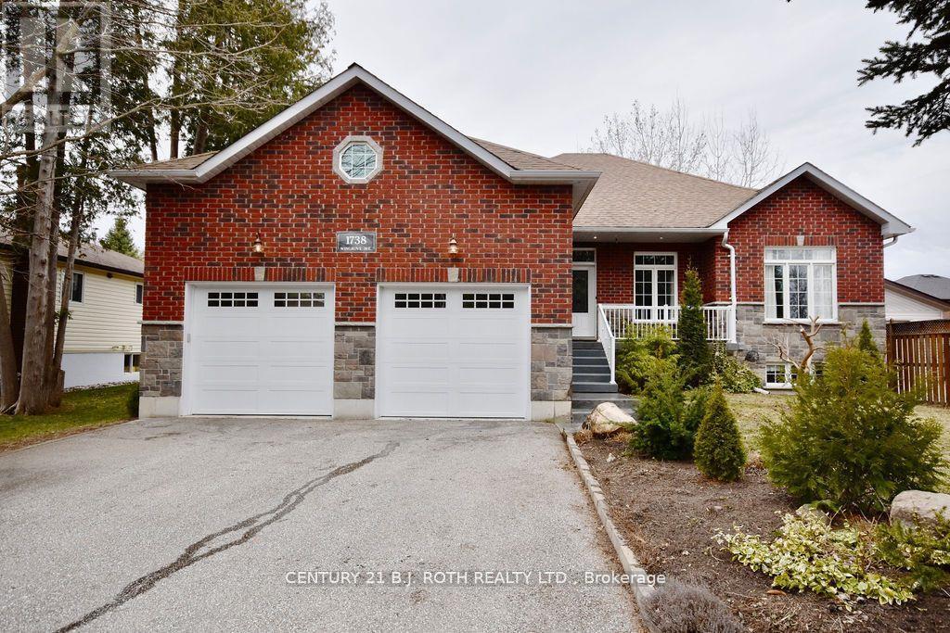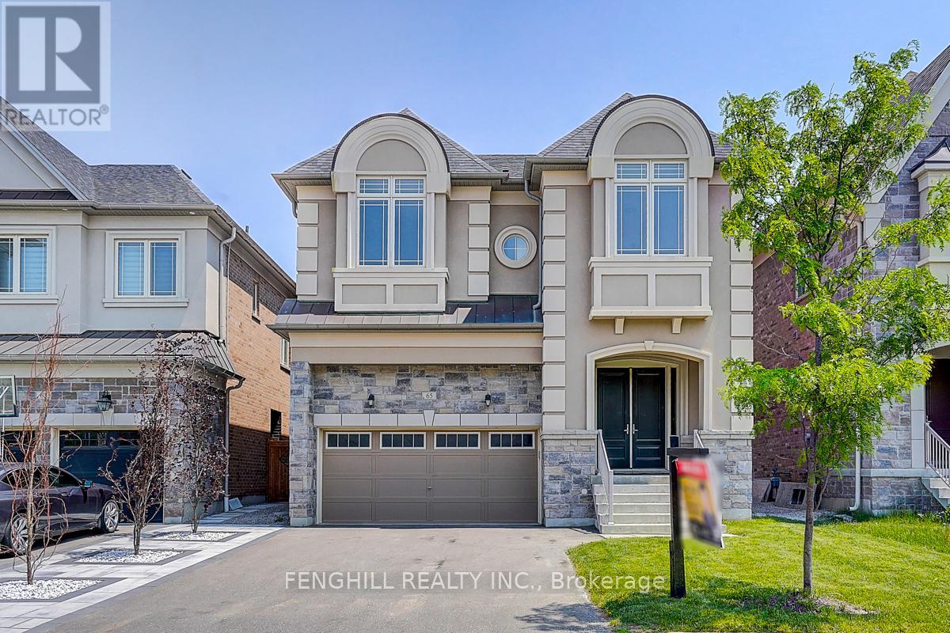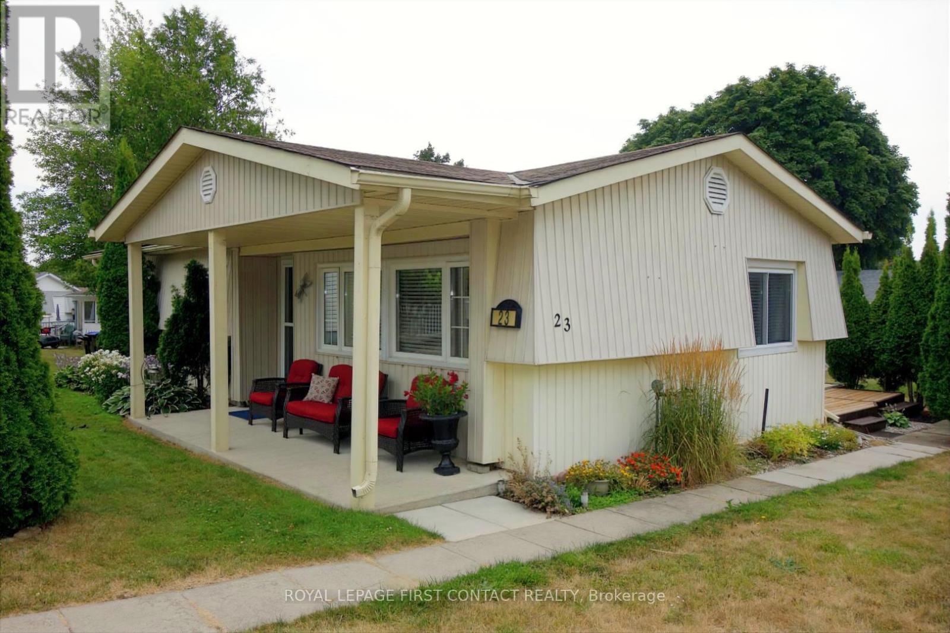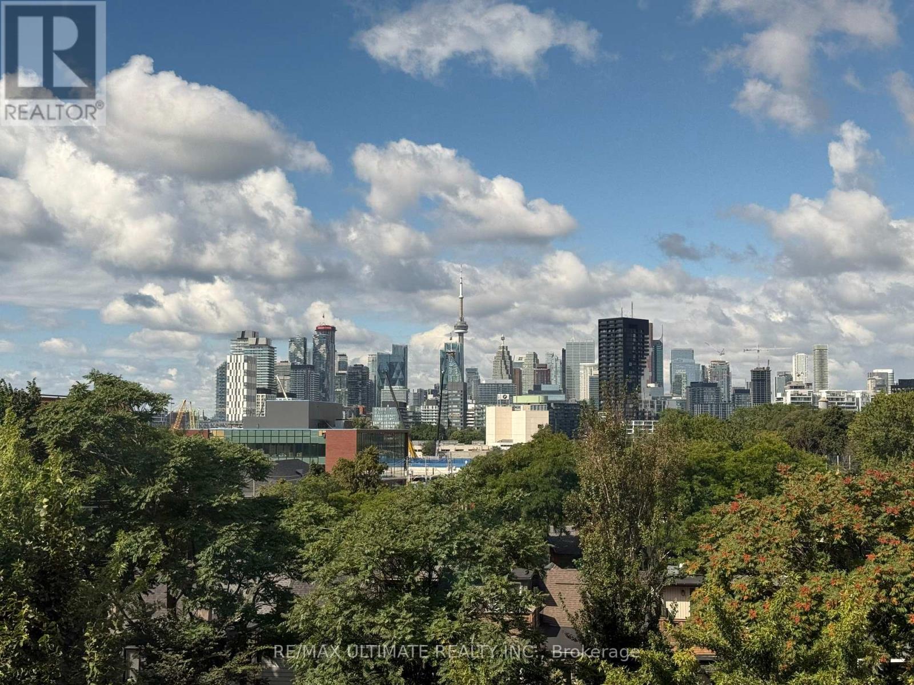1895 Simcoe Boulevard
Innisfil, Ontario
Welcome to your lakeside on beautiful Lake Simcoe, tucked away on the quiet, dead-end street of Simcoe Blvd awaiting your personal touches. This exceptional waterfront property features 50 feet of clean, sandy,hard-bottom shoreline, perfect for swimming and safe fun for the kids. A concrete break wall ensures long-term shoreline protection, while a marine rail system, boat life and boathouse (fits up to an 18 boat) make it ideal for boating enthusiasts. Enjoy the convenience of city water and sewers, a rare bonus for lake front living. The oversized single detached garage offers ample space for storage or hobbies, and the bunkie is perfect for extra guests, a studio, or a peaceful retreat. Close proximity to synagogue and Camp Arrowhead. Whether you're an investor or dreaming of building your forever lakefront home, this Lake Simcoe gem offers endless potential in an unbeatable location. (id:60365)
208 - 111 Grew Boulevard
Georgina, Ontario
Enjoy life at The Oaks, located just steps away from Lake Simcoe in the heart of Jackson's Point. This well-maintained, 2Bed/2Bath condo unit is over 1,200 sq ft and features engineered hardwood flooring, shutters throughout, and a private deck perfect for enjoying a quiet morning coffee. A spacious primary bedroom offers a 4-piece ensuite, a roomy walk-in closet and plenty of sunshine. The recently renovated kitchen boasts ample storage with a large freestanding pantry and a kitchen island perfect for food prep or a casual dining space. The surrounding area benefits from popular local shops, cafés, pubs, and restaurants, and you'll love being so close to Willow Beach Conservation Area, Sibbald Point Provincial Park, Jackson's Harbour, and the Georgina Arts Centre & Gallery. Less than 90 minutes from Toronto, this unit could also be a great part-time lakeside retreat. Come explore the small-town charm of Georgina! (id:60365)
1738 Wingrove Avenue
Innisfil, Ontario
Beautiful Raised Bungalow in the fast growing community of Alcona. Shopping, schools close by. It is within walking Distance To Beaches/Parks/Boat Launch. Brick and Stone on the front show a beautiful welcoming entrance and vinyl siding on the back is low to no maintenance. The home offers 9' Ceilings, Hardwood floors on the main level. Brand new Broadloom in basement, Entrance from the garage in a convenient spot if the basement was to be used for an in-law suite for family. Upgraded Baseboards And Doors, Curved Edge Walls, French Doors Leading To large private Deck w/gazebo. Great functional kitchen with S/S Appliances, Granite C/Tops, high upper cabinets. Cozy family room on the main level perfect for snuggling by the gas fireplace and watching a movie or you can entertain in the basement which offers another gas fireplace and a large party size room! (some rooms virtually staged to assist with your imagination) **EXTRAS** 2 Laundry Hook ups on Main/Bsmt, Gas BBQ hook up on deck. Drive Thru Garage W/2 Doors In the Front 1 In the Back for convenient access to backyard or extra parking for 2 vehicles or a boat! Generator subpanel in garage ready for a generator (id:60365)
134 Chapman Court
Aurora, Ontario
Stunning luxurious 3 Bed 3 Bath end unit townhouse in boutique townhouse complex on a quite cul de sac. Rare large 2 car garage (20'x19'.10") and 2 car driveway, offering parking for 4 vehicles. The rec/media room at the entry level is perfect for relaxing or entertaining, complete with a cozy gas fireplace and walkout garden door to a private patio and yard. The sun-filled main level boasts an open-concept layout with a spacious kitchen and dining area, seamlessly connected to a raised patio perfect for outdoor living and BBQs with a natural gas hookup. Kitchen features large centre island, stainless steel appliances and a butler's pantry! Tenants set up and pay all utilities (including $30 HW rental) Landlord pays condo maintenance fees (covers water). Ideal for a A+ tenant. 2 or 3 year lease considered. Prime location close to walking trails, shopping, transit and all of Bayview Wellingtons rapidly development amenities. (id:60365)
193 Forsyth Road
Newmarket, Ontario
Welcome to 193 Forsyth Road, a lovingly maintained 3-bedroom, 3-bathroom home nestled in a quiet, family-friendly neighbourhood in Newmarket. With great curb appeal and recent upgrades, including a new front door and garage door, this inviting property features a functional and spacious layout, ideal for comfortable living and entertaining.The main floor features a bright and spacious living and dining area, along with a cozy family room complete with a fireplace and walk-out to a private deck and fully fenced backyard, perfect for entertaining or relaxing outdoors. The kitchen includes an eat-in breakfast area and offers a functional layout.Upstairs, you'll find three generously sized bedrooms, including a large primary suite with a walk-in closet and and updated 4-piece ensuite. The main bathroom has also been tastefully updated with modern finishes.The unfinished basement provides excellent ceiling height and a blank canvas for your custom design, whether it's a rec room, home office, or additional living space Located close to parks, top-rated schools, shopping, transit, and highway access, 193 Forsyth Road is an ideal opportunity in one of Newmarkets most desirable areas (id:60365)
65 Menotti Drive
Richmond Hill, Ontario
This is it ! Executive Home Built By Countrywide! Conveniently Located At Oak Ridges Near Bathurst And King. 5 Bedrooms And 3 Full Bathroom On Upper Level. Upgrades Everywhere. Sub Zero Fridge And Wolf Oven Stove. 10 Ft Ceiling On Main Floor and 20Ft on the living area and 9ft ceiling in basement! No front sidewalks. All Bedrooms Have Ensuit/Semi Ensuit Bathrooms.Bright Master Bdr w/ vaulted ceiling & Luxurious 6pcs ensuite. Upgraded Fireplace and hardwood floors. Close to Parks,Supermarket,Restaurant and Transit. 10 min drive to Lake Wilcox. (id:60365)
1121 Cole Street
Innisfil, Ontario
Luxurious Over 1 Year Old! 3650 sq ft Main House + LEGAL Partly Finished Basement with LEGAL Separate Entrance and LEGAL Enlarged Windows! Income Potential! PARK in front Premium Lot 50 ft Wide and 116 ft Deep! No home in front! ALL Light Fixtures ,Rich Stone/Stucco elevation! Double Door Entry! Total 6 Bedrooms, 5 Washrooms, 2 Dens/Studies! Family, Living, Dining! LOADED WITH UPGRADES! Upgraded kitchen with Quartz Countertops, Island, Servery, Porcelain backsplash, Porcelain tiles, White Upgraded Cabinets, Work Desk, Chandeliers! Master Ensuite with Marble countertops, Glass Shower! Upgraded Stained Hardwood on main floor and upper hallway! Upgraded matching stained stairs with upgraded white pickets! Big Porch in front! Lot of Natural Light! Basement Has bedroom with Egress Window and Full Washroom Built By Builder. There is space to build almost 3 More Bedrooms. Huge Basement! Laundry on Main floor can be shared with Upstairs and Basement. (id:60365)
23 Mimosa Crescent
Innisfil, Ontario
Welcome to your new home. Located in the vibrant adult community of Sandycove Acres South on a quiet crescent. This 3 bedroom,1 bath Royal model has a new bath update with a shower/tub enclosure and new vanity/faucet. Included are a new on-demand hot water heater and water softener, both of which are owned. Two stage forced air gas furnace (2020) and central air conditioner ( 2013). The kitchen has been updated and the flooring is vinyl plank. Refrigerator and microwave exhaust (2021), stove and laundry team (2023). The walls are painted in a neutral gray with laminate flooring and crown moulding in the living room and dining room. There is an added 3 season sunroom with a door to the deck with pyramidal cedars for privacy and 2 car parking with easy access to the front door. Close to Lake Simcoe, Innisfil Beach Park, Alcona, Stroud, Barrie and HWY 400. There are many groups and activities to participate in, along with 2 heated outdoor salt water pools, community halls, games room, fitness centre, outdoor shuffleboard and pickle ball courts. New fees are $855.00/mo rent and $145.34/mo taxes. Come visit your home to stay and book your showing today. (id:60365)
26 Munro Crescent
Uxbridge, Ontario
Ideal for a Variety of Buyers - first time, downsizing or multigenerational living! This custom 1+2 bedroom layout offering 1,416 Sq Ft (per MPAC) plus approximately 1,125 sq ft of finished space in the basement sits on a beautifully landscaped lot in a sought-after Uxbridge neighbourhood. Built in 1986 and updated with care, this home features a separate side entrance to a finished lower level, offering excellent in-law suite potential. Enjoy the privacy of a fully fenced backyard, complete with a resurfaced deck (2020), Hydropool hot tub (2020), and a mature pear tree. Two sheds, one newer with a professionally installed retaining wall and base (2024), provide ample storage. The driveway, with hardscape interlock widening, (no sidewalk!) offers parking for 6, plus a 1.5 car garage with interior access, mezzanine storage, and direct entry to the mudroom and in-law suite. The Main level features hardwood floors, crown moulding, updated foyer tile (2025), and a spacious office with large front-facing window - easily converted to a second main floor bedroom. The open-concept kitchen/great room includes stainless steel appliances, gas range, custom pantry wall, wine rack, and patio slider (2021) to the deck.The primary suite includes a walk-in closet with custom organizers and a large 5-pc ensuite with double vanity. Finished lower level offers a cozy recreation room with gas fireplace, 3-pc bath with heated floors, two bright bedrooms, and a bonus kitchenette with storage perfect for extended family or guests. Close to schools, parks, and Uxbridge amenities. A rare, turn-key opportunity with room to grow and share. Other Updates include: Main Floor and Front Door Painting (2025), Roof (2022), Furnace, AC, Hot Water Heater, Air Cleaner, Insulation (2018) Utilities: Approx Totals for 2024 - Hydro $2,426.49, Gas $1,177.90, Water $800 - - See Features attached to Listing for Full Details. (id:60365)
317 - 11 Townsgate Drive
Vaughan, Ontario
Welcome to this turn-key, renovated, bright, and inviting 2-bedroom, 2-bath condo offering nearly 1,000 sq.ft. of comfortable living space at an unbeatable price. Enjoy southeast exposure, a sunny open balcony, and a smart split-bedroom layout that ensures privacy. The kitchen features granite countertops, stainless steel appliances, a large pantry, and has been recently renovated for modern living. Unique built-in closets and a large mirrored glass closet are included in the price. The spacious primary bedroom boasts its own ensuite and a walk-in closet with mirrored sliding doors. A premium Kinetico water filtration system is included, and the seller is also willing to include any additional furniture upon the buyers request. Maintenance fees cover all utilities, Rogers high-speed internet, and cable. This well-managed building offers top-tier amenities: an indoor pool and sauna, indoor summer garden, gym, party room, tennis courts, squash, and beautifully landscaped grounds with benches and gazebos. A 24/7 concierge ensures peace of mind. Located just steps from transit, shopping, parks, and places of worship right at the border of Toronto and Vaughan. Ideal for downsizers, professionals, or anyone seeking tranquility in a well-cared-for community. Balcony and windows face a serene park with mature trees, imagine waking up every morning to birds singing. (id:60365)
605 - 150 Logan Avenue
Toronto, Ontario
Wonder Condos. 1Bed+Den. Perfect Layout. 9' ceilings, Laminate Floors, with Extended Balcony! Beautiful West Exposure. In the Heart of Leslieville! Walk to Area Restaurants, Public Transit. Minutes to The Waterfront, Lakeshore Blvd. (id:60365)
1235 Ellesmere Road
Toronto, Ontario
Rare Opportunity To Own An Established, Highly Profitable Shisha Lounge! Located In A High Traffic Commercial Plaza With Lots Of Foot Traffic And Directly Off Of Ellesmere Road In Scarborough With Lots Of Parking. Lounge Features An Indoor Space Accommodating Approximately 75 People and a Basement Area Serving As An Event Space to Bring In Additional Revenue. Take Advantage Of The Current 5+5 Year Lease With Ultra Low Rent. It's A Turnkey Operation, Perfect For Anyone Seeking An Established Business With Existing Clientele. Great Location W/ Plenty of Parking. All Chattels And Equipment Are Incl. Current Rent of $2500+HST includes T.M.I., + All Utilities Except Hydro & Gas. Currently on a 5 Yr Lease Term w/ an Option to Renew in 2028. (id:60365)

