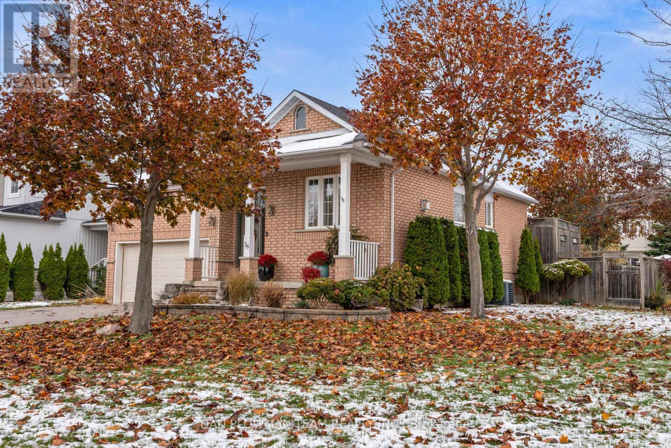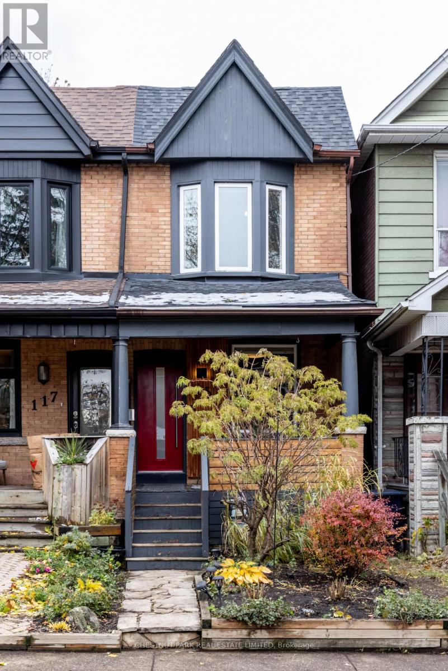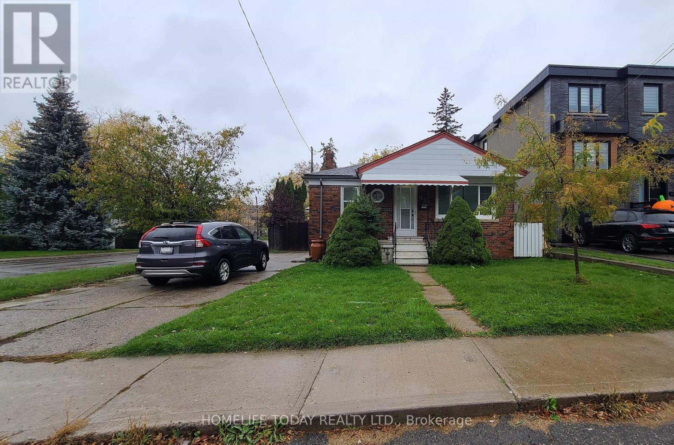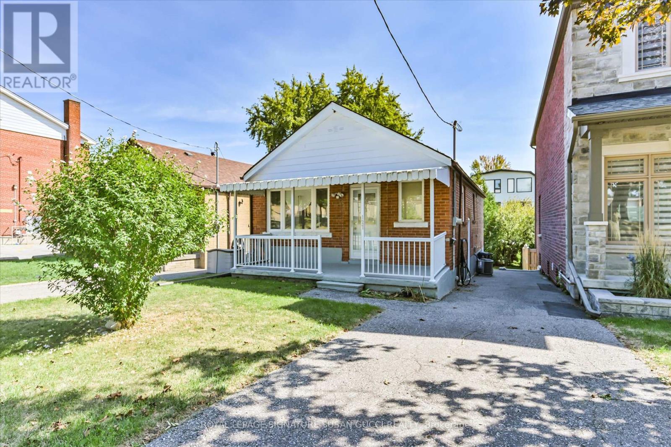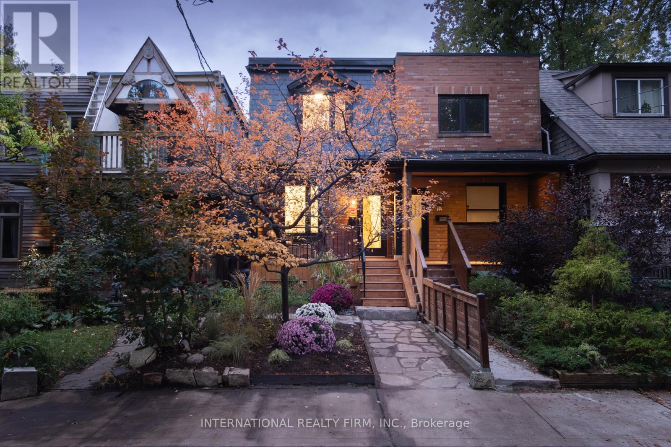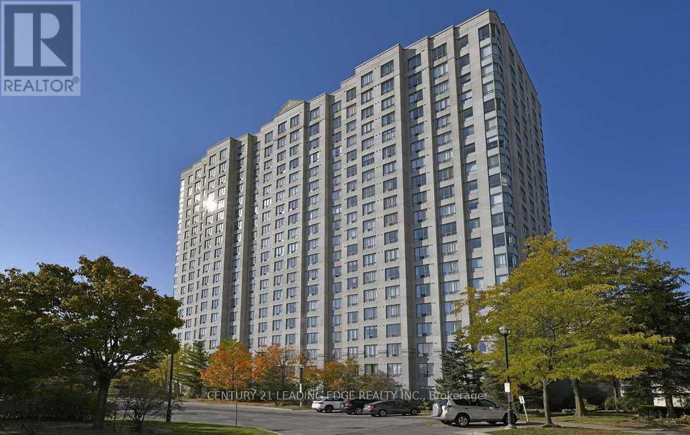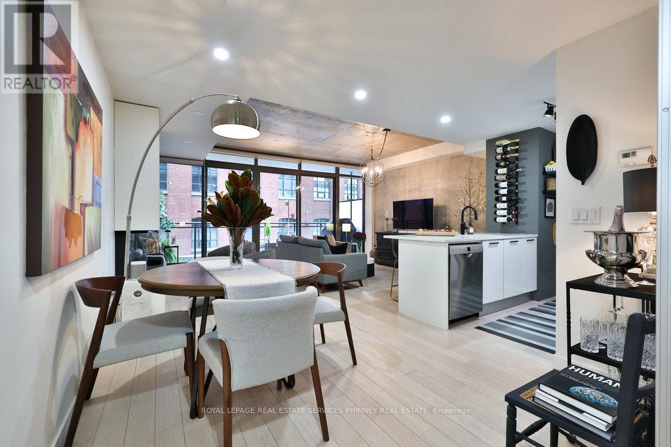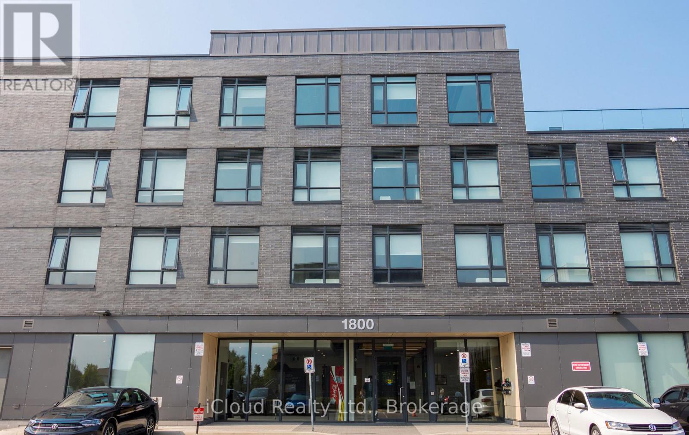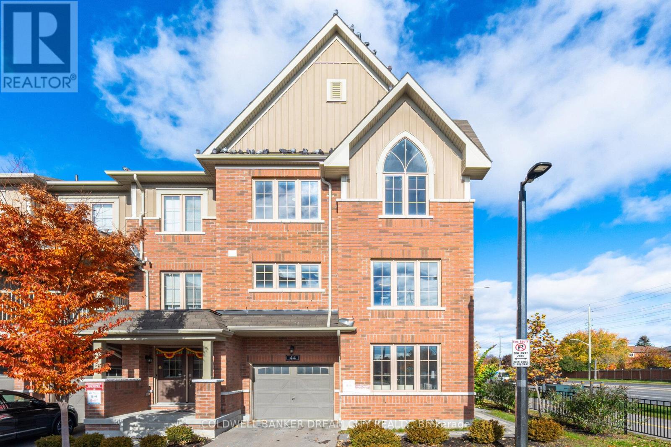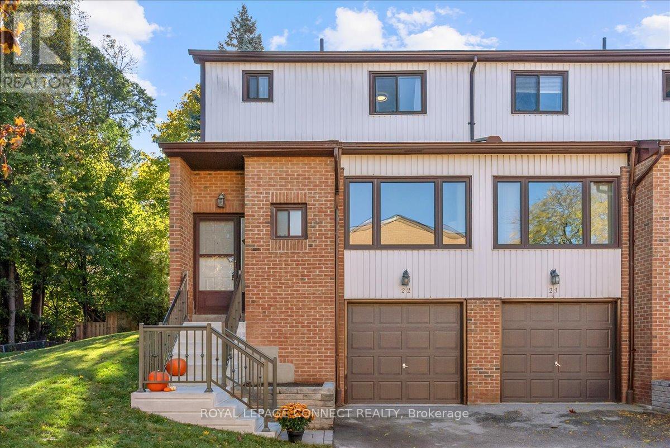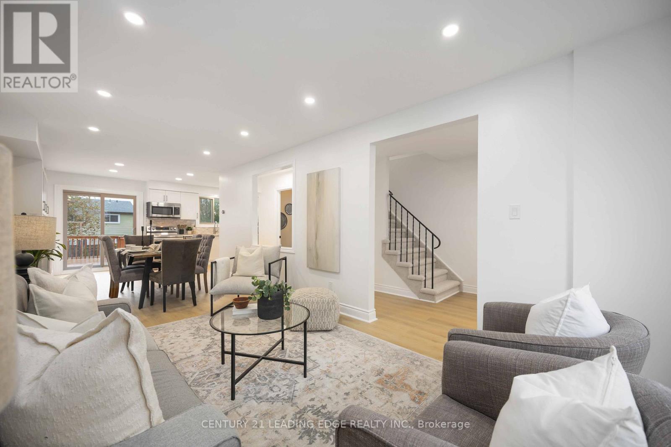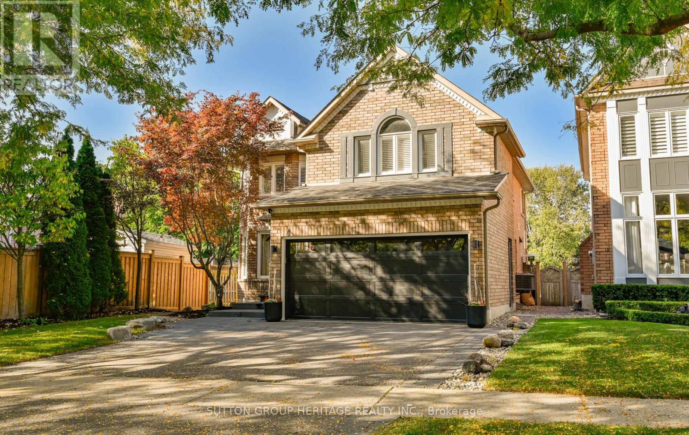36 Shipley Avenue
Clarington, Ontario
Step Into Comfort And Convenience With This Charming Raised Bungalow, Perfectly Situated On A Spacious Corner Lot That Offers Privacy And Curb Appeal. Ideal For First-Time Buyers, Downsizers, Or Small Families. This Home Features Two Bedrooms On The Main Level, The Primary Having Its Own 4-Piece Bathroom And A Walk-In Closet, While The Second Bedroom Has Direct Access To The Laundry Room With A 4-Piece Bathroom Across The Hall. The Layout Is Both Welcoming And Practical With Easy Interior Access To The 1.5 Car Garage, Open Concept Living / Dining Room With A Cozy Fireplace And A Backup Generator Wired To Dedicated Circuits Throughout The House. The Eat In Kitchen Opens Directly Onto An Oversized Deck, Perfect For Entertaining, Dining With Family Or Preparing Your Favourite Meal On The BBQ. The Raised Basement Offers An Additional Bedroom, A 2-Piece Bathroom And Versatile Space With Plenty Of Room For Activities, Hobbies, Or A Cozy Family Room. Whether You're Looking To Settle Into A Quiet Neighbourhood Or Grow Your Family In A Home Where Key Memories Are Made, This Bungalow Checks All The Boxes. (id:60365)
115 Leslie Street
Toronto, Ontario
This open concept modern home offers everything you need. Handsome exterior, renovated interior and incredible location. Primary bedroom fits a king bed with room. Large second bedroom with built-in closet.Gorgeous large family bathroom with double sinks. Back deck includes a BBQ line perfect for entertaining. Perfect back mudroom and coffee bar area. Beautifully built 1 car garage with extra storage built in 2022 is a must see! Basement apartment with back walkout. Perfectly positioned in the heart of Leslieville, access to some of Toronto's favourite east-end spots. Enjoy nearby gems like Gio Rana's Really Really Nice Restaurant, Black Lab Brewing, and the Greenwood Farmers' Market.GreenwoodPark and its dog park are just steps away, with the Beach a short bike ride from home. The TTC, local shops, cafes, and live music at History Toronto make life here convenient, connected, and full of character. OPEN HOUSE NOVEMBER 15&16-SAT AND SUN 2-4PM (id:60365)
Bsmt - 138 Westbourne Avenue
Toronto, Ontario
Beautifully renovated from top to bottom - never occupied since the renovation! This bright 2+1bedroom brick bungalow is nestled in a quiet, family-friendly Clairlea-Birchmount neighbourhood, minutes from downtown and close to Warden and Victoria Park subway stations. Features include a brand-new modern kitchen with ample cabinetry and a large window, a new3-piece washroom with a modern stand-up shower, and in-unit laundry. One parking space included, with a unique double-entry driveway offering easy access and no parking concerns with Main floor tenants. Conveniently located near schools, parks, shopping centers, place of worship, the DVP, golf course, and the vibrant Danforth area. Tenant pays 40% of utilities. Parking, snow removal included. A fantastic opportunity to lease a fully updated home in a prime location! Some rooms are virtually staged. (id:60365)
127 Furnival Road
Toronto, Ontario
Welcome to 127 Furnival Rd, a rare 3+2 bedroom solid brick bungalow in the heart of desirable Topham Park, a neighbourhood where families put down roots for generations. This home sits on a walkout lot that allows for a bright, self-contained in-law suite in the lower level, complete with its own beautiful kitchen, two bedrooms, and two separate exits: ideal for multigenerational living, a mortgage helper, or simply extra space for your family's needs.The main floor has been thoughtfully renovated, offering three spacious bedrooms and a comfortable layout designed for modern living. A charming front porch invites you to relax at the end of the day and connect with neighbours, while the private yard and nearby parkland provide even more space to enjoy. Topham Park itself offers something for everyone: from tennis and pickleball to splash pads, playgrounds, and open fields creating a true sense of community. With easy access to transit, including a direct bus to the subway, and amazing shopping nearby, this home balances lifestyle and convenience in one of East Yorks most welcoming enclaves. **OPEN HOUSE SAT NOV 15, 2:00-4:00PM** (id:60365)
46 Morse Street
Toronto, Ontario
Experience unparalleled modern living in this fully rebuilt Modern Victorian masterpiece on one of South Riverdale's most coveted, friendly, tree-lined one-way streets where homes rarely come to market. This 4-bedroom, 4.5-bathroom home is completely new from top to bottom, featuring brand-new appliances, a custom walnut kitchen with an 8-foot quartz waterfall island, wide-plank red oak floors, recessed LED lighting, and luxurious bathrooms with stone finishes and custom cabinetry. Entertain effortlessly with two walkout decks, a covered front porch, and freshly landscaped front and back yards, while enjoying Toronto skyline views from the third-floor deck. The finished basement offers flexibility for a recreation room or potential separate apartment, and the detached garage-with approved zoning certification-is fully serviced and plumbed for a 1,000 sq. ft. laneway home. Built with full city permits, architectural drawings, and engineer certification, this home features a professionally waterproofed basement with floor membrane, weeping tile, and sump pump, plus all new windows and doors, high-efficiency heat pump and gas furnace, hot water on demand, A/C, and upgraded 200-amp electrical service. Combining historic charm with modern luxury, meticulous craftsmanship, and long-term investment potential, this is a rare, fully permitted Riverdale gem and a must-see designer home. (id:60365)
502 - 2627 Mccowan Road
Toronto, Ontario
Bright and Spacious 1+1 Bedroom Condo in a High-Demand Monarch Community! Offering approximately 698 sq. ft. of functional living space, this beautifully maintained suite features newly updated kitchen cabinetry, fresh paint throughout, and elegant wood flooring in every room. Move-in ready and perfect for first-time buyers or investors alike! Enjoy resort-style amenities including an indoor pool, sauna, tennis courts, table tennis, car wash station, and 24-hour concierge. Conveniently located on a 24-hour bus route, just steps to shopping centres, restaurants, banks, and all essential amenities. (id:60365)
Lw08 - 90 Broadview Avenue
Toronto, Ontario
Discover modern sophistication in this meticulously designed 2-bedroom, 2 bath unit located in the highly sought-after Ninety Lofts. Spanning over 950sqft, this stunning residence combines industrial charm with high-end finishes and thoughtful design details throughout.Step inside to find soaring ceilings, exposed concrete walls and ceilings, and floor-to-ceiling windows that flood the space with natural light. The open-concept living and dining area is anchored by a custom fireplace and entertainment unit, creating the perfect setting for relaxation or entertaining. The chef's kitchen features stainless steel appliances, a Whirlpool gas stove, a Bosch dishwasher, and a large island ideal for hosting guests.The primary bedroom offers a serene retreat with a spa-inspired ensuite featuring a soaker tub and luxurious finishes. Enjoy seamless indoor-outdoor living with a terrace spanning the width of the unit, complete with a natural gas hookup. Additional highlights include hardwood floors, internet included in maintenance fees, and access to top-tier amenities such as a courtyard terrace, party room, and concierge service.Perfectly situated in the heart of South Riverdale, this vibrant neighbourhood offers a 10/10 location-just steps from Queen Street East's cafes, restaurants, and boutiques, as well as parks, trails, and transit (TTC and future Ontario Line). Easy access to the DVP and Gardiner Expressway ensures seamless connectivity across the city.Urban living at its finest-own a piece of Toronto's most desirable boutique loft lifestyle at The Ninety. (id:60365)
405 - 1800 Simcoe Street N
Oshawa, Ontario
This Charming, Partially Furnished Studio Apartment in Oshawa is conveniently located just steps away from Ontario Tech University and Durham College. Ideal for Students and Young Professionals. The Unit offers an Affordable Living option in a Vibrant Neighbourhood filled with Parks, Shops, and Dining. With easy access to Public Transit and just minutes from Highway 407, commuting is a breeze. The Apartment features sleek Laminate Flooring throughout and comes equipped with all the essentials for Comfortable Living. (id:60365)
44 Porcelain Way
Whitby, Ontario
Welcome to this beautifully maintained 3-storey end-unit townhome in the heart of Whitby! Step inside to a bright and functional layout designed for modern living. The main floor features a cozy sitting area-perfect for welcoming guests or enjoying a quiet moment-and a conveniently located laundry room. The second floor offers an open-concept Great Room and dining area, filled with natural light from multiple windows. The kitchen steals the spotlight with its elegant white cabinetry, center island, stainless steel appliances, pot lights, and a walkout to the balcony-ideal for morning coffee or evening relaxation. A 2-piece powder room completes this level for added convenience. On the top floor, the spacious primary bedroom includes a walk-in closet and ensuite bathroom, while the second bedroom features charming arched windows that add a touch of character. A third bedroom provides flexibility for family, guests, or a home office. Located close to schools, parks, shopping, restaurants, and offering easy access to Hwy 412/401 and Whitby GO Station-this home combines comfort, style, and unbeatable convenience. There is a POTL/Mnth Fee of $189. (id:60365)
22 - 765 Oklahoma Drive
Pickering, Ontario
Welcome To This Charming 3-Bedroom, 2-Bathroom End-Unit Townhome, Ideally Located In The Peaceful West Shore Community Of Pickering. Nestled In A Quiet, Private Setting, This Home Offers The Perfect Balance Of Comfort And Convenience. Step Inside To A Bright And Inviting Interior, Freshly Painted And Filled With Natural Light. The Updated Kitchen Showcases Stainless Steel Appliances Along With Brand New Cabinetry And Countertops. The Open-Concept Living And Dining Area Creates A Warm And Welcoming Space, Perfect For Hosting Family Gatherings Or Entertaining Guests. Brand New Broadloom On The Stairs, Upper Hallway, And Bedrooms, Paired With Modern Vinyl Plank Flooring In The Living/Dining Area, Adds A Fresh And Stylish Touch Throughout. Upstairs, Enjoy Generous-Sized Bedrooms With Large Closets Providing Excellent Storage. The Finished Lower Level Offers Wonderful Flexibility - Ideal As An Additional Bedroom, Recreation Room, Or Home Office. Plus, You'll Appreciate Interior Garage Access And Additional Storage Space. Maintenance Fees Include Premium Cable And High-Speed Internet, Water, Snow Removal, Common Area Landscaping, Exteriors Repairs (Front Steps/Railings, Doors, Windows And Roof) & Building Insurance Delivering Low-Maintenance Living And Peace Of Mind. The Front Steps And Railing Were Recently Redone In October 2025 For Added Curb Appeal. Located Just Minutes From Frenchman's Bay, The Marina, Yacht Club, Lakefront Trails, Conservation Areas, Parks, Public Schools (Including French Immersion), Pickering GO Station, Hwy 401, And Pickering Town Centre - This Prime Location Truly Has It All. This West Shore Gem Is Move In Ready And Waiting To Welcome You Home! (id:60365)
544 Lakeview Avenue
Oshawa, Ontario
Welcome to over 1,700 sq ft of beautifully renovated living space in this sunlit 3-bedroom, 2-storey gem! From the moment you step inside, you'll be captivated by the open-concept layout, brand new flooring, fresh paint, and stylish lighting and fixtures that flow throughout the home. The updated kitchen is a chef's delight with extended cabinetry, new fridge, over-the-range microwave, and sleek hardware finishes. Enjoy the versatility of a newly finished basement with a convenient side entrance-ideal for extra living space, a home office, or future income potential. The spacious primary bedroom features his & hers closets and serene lake views, offering a daily retreat you'll love waking up to. Step outside into a sun-soaked backyard oasis complete with an elevated deck, garden boxes, and beautiful views of the lake-perfect for entertaining or relaxing. Located steps from the lakefront, Stone Street Park, and the scenic Waterfront Trail. Walk to the South Oshawa Community Centre & Pool, and enjoy the playground, tennis, basketball, sports fields, running track, cricket grounds, and more. Commuters will love the quick access to Highway 401 and ample parking for 3 vehicles. This home truly has it all-style, space, location, and lifestyle. Don't miss your chance to own in this thriving lakeside community! (id:60365)
4 Strickland Drive
Ajax, Ontario
The home you've been dreaming of has arrived! This beautifully landscaped John Boddy home in one of Ajax's most sought-after neighbourhoods offers exceptional curb appeal and luxurious living inside and out. Featuring 3 spacious bedrooms, 4 bathrooms, and a fully finished basement, every inch of this home has been thoughtfully renovated with comfort, style, and functionality in mind. Step inside the "Sprucebrook" model to discover it to be fully renovated with an open-concept kitchen enhanced by modern design elements and high end finishes throughout. The family room is both elegant and inviting, complete with a gas fireplace, granite surround and custom built-ins helving. The fully renovated chefs kitchen features quartz countertops, a large island with prep sink, Thermador 4 burner gas cooktop with griddle, high CFM stainless steel Vent-A-Hood exhaust system, extra large integrated counter depth fridge, appliance garage, butlers pantry and dedicated coffee station - perfect for entertaining or family gatherings. Moving upstairs, you'll find a reimagined primary suite with separate sitting room, walk-in closet and spa-inspired bathroom with marble, soaker tub and in floor heating. The upstairs office area; ideal for working from home; can easily be converted to a 4th bedroom. Moving downstairs, you'll discover a fully finished recreation space complete with dedicated gym area and cedar sauna. Once you step outside, you'll be transported to your own private oasis complete with a resort style concrete in-ground pool featuring imported Spanish tile, a patio space perfect for lounging, large composite 2 tiered deck with built in outdoor kitchen perfect for summer entertaining. This home is everything you can dream of - don't miss your chance to own this exceptional Ajax property! (id:60365)

