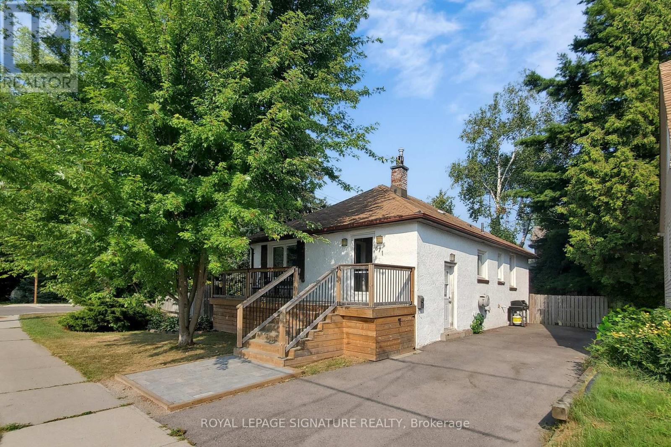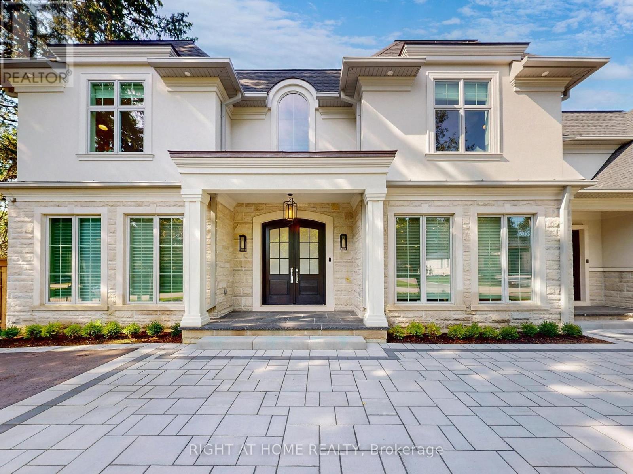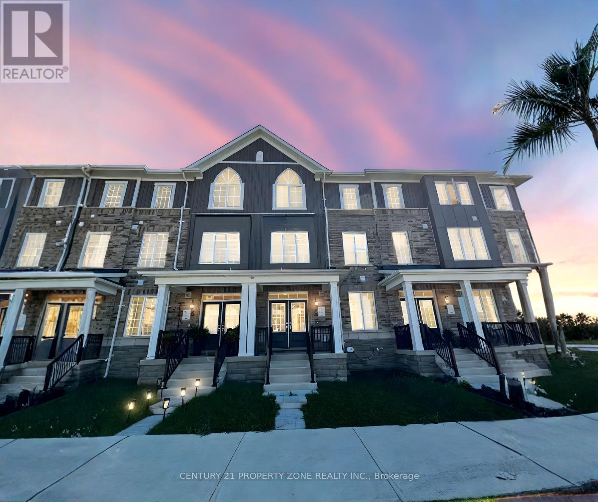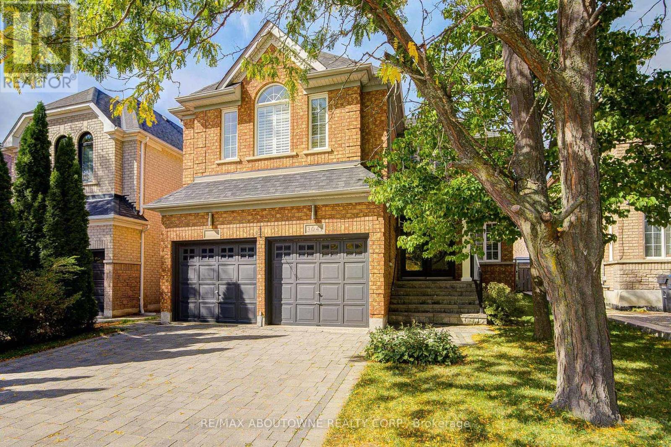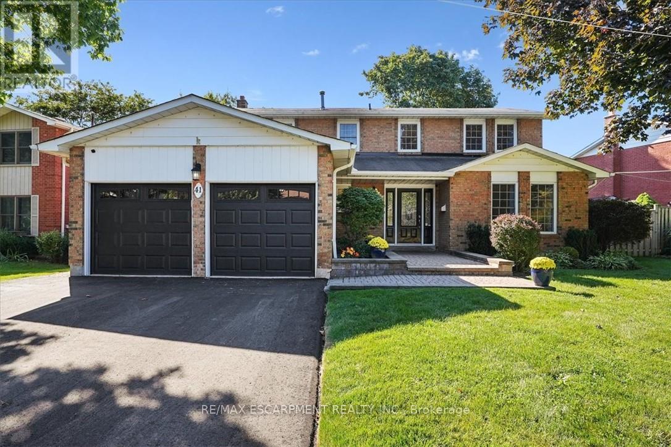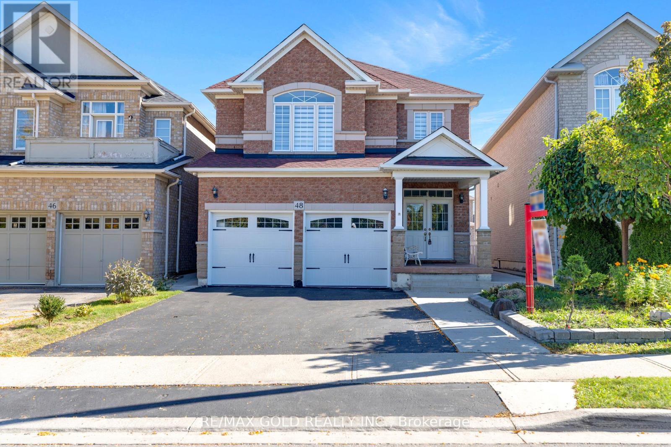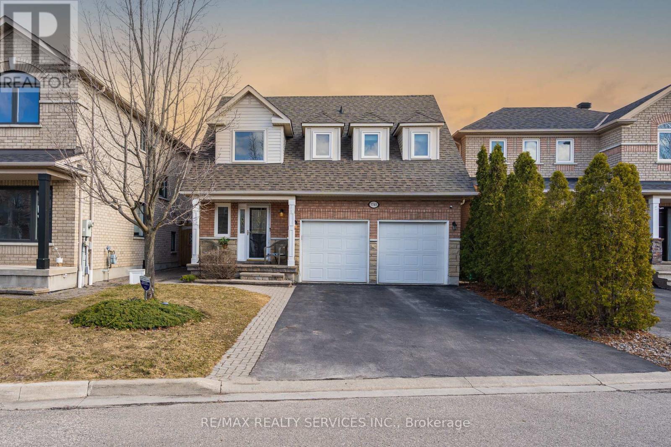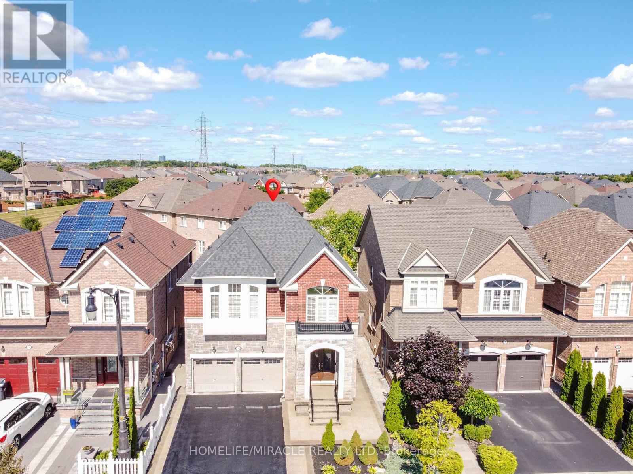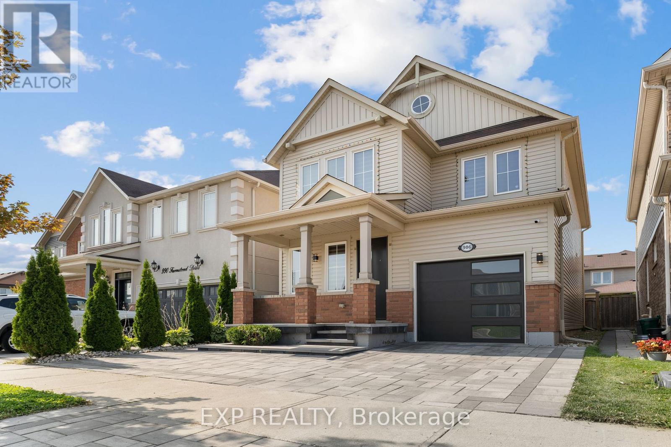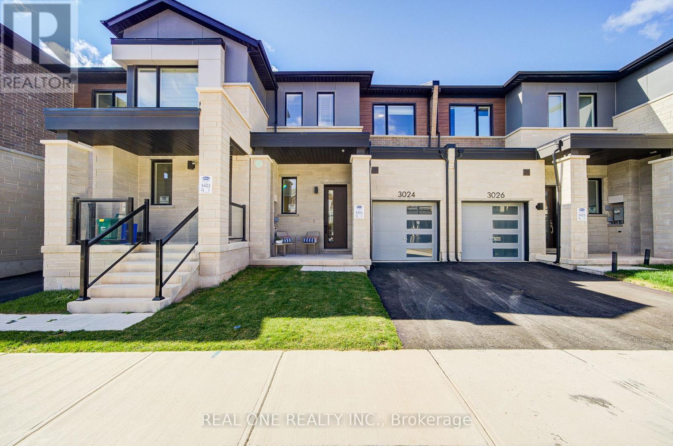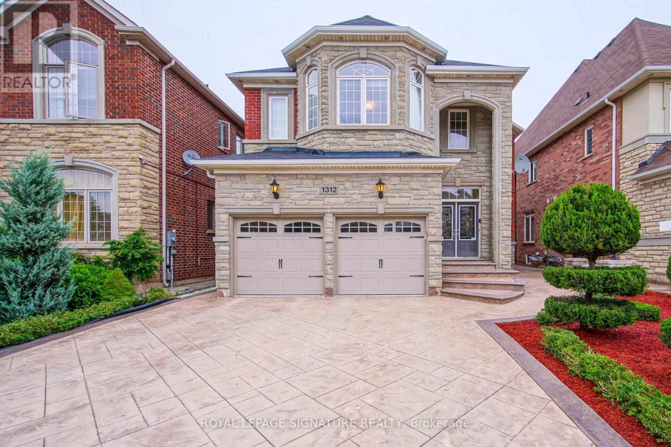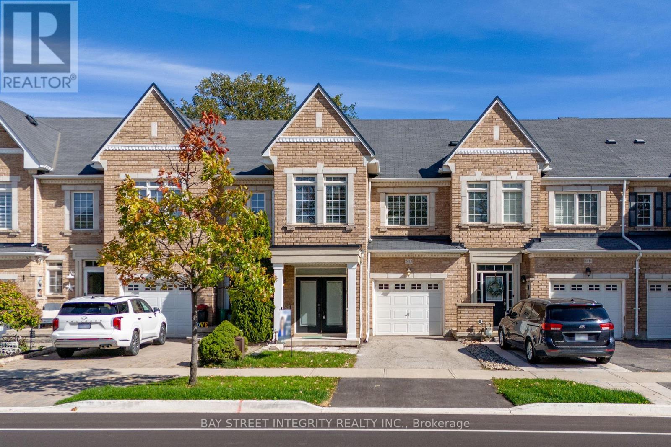871 Tenth Street
Mississauga, Ontario
Something to be Thankful for! Just in time for Thanksgiving ! This detached bungalow offers the perfect blend of lifestyle and long-term value ideal for first-time buyers, investors, or builders. Situated on a generous 56 x 100 ft corner lot, its a standout opportunity in the sought-after Lakeview community, offering both room to grow and a location you'll love. Step inside to a bright, open Living and Dining area that flows seamlessly into a stylish space-efficient Kitchen. The main floor features two comfortable Bedrooms and a modern, updated Bathroom. The Basement, with a separate entrance and partially unfinished layout, is full of potential to customize to your needs. Outside, enjoy a newly built Front Porch (2021), a fully fenced, park-like Backyard, and a private driveway that accommodates up to three cars. Just minutes to Lake Ontario, parks, trails, schools, shopping, highways, and the Long Branch GO station, this home offers both convenience and future potential (like a Double lot). Whether you're looking to renovate, build new, or invest in one of Mississaugas thriving neighbourhoods, 871 Tenth Street is a rare opportunity to bring your vision to life. Surrounded by newer custom built homes. Don't miss it as properties like this are hard to find! (id:60365)
172 Burgundy Drive
Oakville, Ontario
This Incredibly Keeren Designed Home Built In 2022! Located In Prestigious Eastlake Neighbourhood. This Home Boasts Approx.6300sf Luxury Living Space! Featuring Top-Notch Architectural Refinements With 4+1 Bdrms, 8 Baths (6 Full, 2 Half). Exterior Facade And Walk-up Area Built With Indiana Stone From The United States, Pella Windows And Doors, 71/2"*3/4 Grandeur White Oak Colour Engineered Hardwood Floor Through Out.The First Floor Boasts 10' Ceiling, A Double-Height Entry W/A Chandelier Lift/Down/W/A Skylight. Spacious Main Flr Office Perfect For Working From Home. The Great Rm Area Includes A Cozy Gas Fireplace, Breathtaking Views Of the Stunning Backyard Pool. Kitchen Equipped With B/I High-end Wolf Gas Stove & Hood, B/I Miele 30'' Fridge, Freezer, Oven & Micro, 2 B/I Asko Dishwashers And 24" Marvel Wine Fridge. A Lg 60* 91 Centre Island, Marble Calacatta Porceline Countertop And Backsplash, Ample Upper & Lower Cabinetry Space.The Interior Showcases Detailed Trim Work, Plaster Crown Molding, A Motorized Blinds System On Main Flr And Master Bdrm, Heated Floors In The Basement And All Ensuite Upstairs. Massive Windows Flooding Every Space With Light. The 2nd Floor Offers 4 Luxurious Bdrms, Each With Its Own Ensuite And W.I.C. Primary Bdrm W/A Lg Dress Rm W/A Skylight & Elegant 5pc Ensuite. The Residence Is Further Equipped With 2 Carrier Air Conditioning Units and 2 Furnaces W/Humidifiers. The Basement Includes A Guest Bdrm W/Ensuite, Rec, Home Theatre, Gym & Glass-enclosed Wine Rm. Designed Landscaping At Front & Backyard. The Fully Fenced Rear Yard Is A True Oasis W/Salterwater Pool W/Waterfall, An Outdoor Covered Porch W/Stone Gas Fireplace & BBQ Area. Irrigation System, Security System W/HD Outdoor Cameras, An Indoor Sound System And Google Home Automation. Six Routers Allow Network Signal Transmitted Within Entire House. HWT Owned. Walking Distance To Town, Parks & The Lake. OT High School, Maple Grove, Ej James, St. Mildreds, Linbrook, Appleby, Maclachla (id:60365)
6 Bellasera Way
Caledon, Ontario
Experience Luxury and Convenience in Prime Caledon! This stunning 2000+ sq. ft. freehold townhouse boasts modern elegance and thoughtful design. Featuring a double-door entrance, a double car garage, and a ground-floor guest suite with a full ensuite bath, this home is as functional as it is stylish. With 4 spacious bedrooms, 4 bathrooms, and a versatile layout, this home includes a den on the first floor, two expansive balconies, a charming Juliette balcony, and premium finishes such as quartz countertops and upgraded SPC flooring. The home is thoughtfully designed with 9 ceilings on the ground and main floors, SPC flooring throughout the ground and main floors as per plan, and additional SPC flooring in the third-floor hallway and primary bedroom. Stained oak stairs and smooth ceilings on the main floor further enhance its elegance. The kitchen and primary ensuite feature quartz countertops, with double sinks in the primary ensuite as per plan. A tankless water heater is included with no monthly rental cost, alongside an air source heat pump for efficient heating and cooling. The property is equipped with 200 AMP service, Energy Star certification, and a smart thermostat for modern living. Three stainless steel appliances, including a fridge, stove, and dishwasher, add to the convenience, along with an EV charging rough-in for eco-friendly lifestyles. The oversized balconies are perfect for relaxing or entertaining, while the prime location offers unparalleled convenience. Steps away from major highways, restaurants, grocery stores, shopping centers, banks, libraries, GO stations, bus transit, and places of worship, this home ensures easy access to everything you need. This rare gem combines contemporary style with practical living, making it the ideal choice for those seeking luxury and accessibility in one of Caledons most desirable locations. Dont miss out! (id:60365)
3041 Caulfield Crescent
Mississauga, Ontario
Welcome to this executive detached home nestled on a quiet crescent in the highly desirable community of Churchill Meadows.This beautifully maintained property, with approximately 3,100 sq. ft. above grade, offers the perfect blend of elegance, space, and modern upgrades. Featuring 4 bedrooms, 4 bathrooms, and two spacious family/media rooms. The 2nd floor family room can also be converted into a 5th bedroom. This home provides exceptional comfort for families of all sizes. A main floor office/den adds versatility, making it ideal for remote work or study.The open-concept new kitchen is the heart of the home, upgraded with top line stainless steel appliances, quartz countertops and backsplash, a large picture window, and a walkout to the Fenced backyard interlock patio. Overlooking the bright family room with a cozy gas fireplace, this space is perfect for both everyday living and entertaining.Upstairs, the primary suite features a walk-in closet and a luxurious 5-piece ensuite with a large window. A second large bedroom with its own 4-piece ensuite adds convenience, while two additional bedrooms are spacious and filled with natural light. The home is further enhanced by upgraded bathrooms, hardwood floors throughout, and pot lights on both the main and second floors ,California Shutters on all windows. Additional perks include main-floor laundry with garage/backyard access.The exterior is equally impressive, boasting an interlock driveway with parking for 4 cars and a beautifully designed backyard patio shaded by a mature maple tree creating a private retreat for relaxation or outdoor gatherings.Located in a high-demand area close to schools, parks, shopping, and transit, this home truly has it all. Don't miss the opportunity to own in one of Mississaugas most sought-after neighbourhoods! (id:60365)
41 Steen Drive
Mississauga, Ontario
Welcome to this charming home in one of Mississauga's most exclusive pockets, where two tree-lined streets wind gracefully along the Credit River. Upon entering, note the updated, beautiful front door with sidelights, plus the two-storey foyer providing lots of light with the open upper-level hallway. The main and upper levels feature stunning solid red-oak floors with a rich walnut stain filling the principal rooms with warmth. Natural light flows throughout the home! The extended, 20ft long, renovated kitchen features an island with a double undermount sink, more cupboard space, and dishwasher; a small-appliance bar, and room for a generous table in the eat-in area; plus walkout to the deck, gazebo, and pool. The spacious family room provides an electric fireplace and sliding doors leading to the beautifully landscaped backyard retreat with an inground pool. A convenient main-floor laundry/mudroom offers a side-door entry, plus a 2-piece powder room that completes this level. Upstairs, youll find four spacious bedrooms. The primary suite easily accommodates a king-sized bed, plus features a walk-in closet and an updated 3-piece ensuite with a separate shower. Three additional bedrooms share the renovated main 4-piece bathroom. The lower level offers even more living space, including a relaxing 26' recreation room, an exercise room, multiple storage areas, and a large unfinished space which was just recently updated with brand new insulation - ready for your creative vision. With direct access to the scenic 12 km Culham Trail along the Credit River and surrounded by friendly welcoming neighbours, this home is a rare find that blends comfort, charm, and community. Easy access to the 401 and 407. Walk to grocery, Tim's (20 min). Streetsville Secondary School district. Love where you live! (id:60365)
48 Fountainview Way
Brampton, Ontario
Welcome to 48 Fountainview Way! This Beautiful Detached 4-Bedroom Home with 3 Full Washrooms on Second Floor And Sits On A Premium Lot With No Front Neighbours, Overlooking A Lake And Park. Home Features Engineered Hardwood Floor On Main And 2nd Level, 9' and Smooth Ceilings On The Main Floor, An Updated Kitchen, Updated Staircase, Updated Roof, Updated A/C, Updated Garage Doors, Double-Door Entry, Gas Fireplace, 2 Master Bedrooms, One With A Jacuzzi Tub. Freshly Painted, Pot Lights, Security Cameras, Its Ideally Located Close to Park, Hospital, Shopping, and Transit. The Home Also Includes A 2-Bedroom Basement Apartment With A Separate Entrance, Open-Concept Living/Dining, New Kitchen, And Full Bath, Perfect For Rental Or Extended Family. (id:60365)
3748 Pearlstone Drive
Mississauga, Ontario
*Showstopper* This Beautiful Double Garage Detach Home In Prime Churchill Meadows Is What You Have Been Waiting For. 3 Bedrooms, 4 Washrooms, Bright Double Story Entrance & Open Concept Layout. Hardwood Throughout, Hardwood Stairs. Upgraded Eat-In Kitchen With Quartz Countertops & Stainless Steel Appliances. Fireplace In Family Room. Crown Moulding Throughout. 4 Pc Ensuite Including A Soaker Tub & Separate Shower & W/I Closet In Primary Bedroom. Finished Basement With Large Rec Room Along With Separate Large Laundry Room & Bathroom. Beautiful Backyard With Walk-Out From The Kitchen To A Large Deck And Custom Peaceful Pond. Absolute Prime Location, Minutes To All Major Highways, Public Transit, Shops, Community Centre, Sports Parks, Restaurant. This Is A Must See! (id:60365)
122 Bonnie Braes Drive
Brampton, Ontario
**LEGAL 2 BR BASMT APT** More than 150K upgrades** This Luxurious OPUS Homes 2014 Built with more than 3200 sq ft living space** 2 Car garage with 2 GDO, 220V power ready for EV charger, entry from garage **Outdoor Pot lights** Double door Entry with glass and wrought iron design and smart doorbell** Family Room with gas fireplace, ** Chef Worthy Kitchen with granite countertop, Island, Gas stove and elegant backsplash, ample storage space plus a large breakfast area with walkout to the Maintenance free backyard ** Primary bedroom with 10 feet tray Ceiling, 5 pc Ensuite, Double sink with granite counter, large mirror, Glass shower cabin, Free Standing tub** All the Bedrooms are connected to the washroom** Groundfloor Laundry for convince** Luxurious 2BR 1WR Legal Basement Apartment with Separate entrance, Open concept with Stan appliances, Italian kitchen, French door freeze, Separate laundry, 4pc washroom** Check our feature sheet for all upgrades (id:60365)
986 Farmstead Drive
Milton, Ontario
Priced to Sell!! Modern Luxury with Smart Living! Welcome to 986 Farmstead Dr., a beautifully renovated home where contemporary elegance meets smart technology in the Heart of Milton. Thoughtfully upgraded inside and out, this residence offers the perfect blend of style, comfort, and convenience. Features: Soaring 9-foot ceilings, Expansive Windows, Open-Concept Main Floor filled with Natural Light. Gourmet Kitchen featuring High-End Stainless Steel Appliances (2019), Gas Stove with Direct Gas Line, Brand New Super Quiet Rangehood Fan, Reverse Osmosis Water filtration, and Sleek Cabinetry perfect for both family meals and entertaining. Elegant Zebra Blinds Throughout, Modern Flooring and Stylish Finishes Enhance every room. Spacious Bedrooms and Updated Bathrooms provide comfort with a touch of luxury. Also equipped with smart automation including, Thermostat, Locks, Security Cameras, and a Smart Garage Opener, giving you seamless control at home or away. Other Major upgrades include a New Smart Furnace, AC, and Integrated UV Air Purifier (2023), along with a whole-home Water Softener. Basement has potential for additional income if needed. Exterior is equally impressive: A striking Modern Entry Door, Frosted-Glass Garage, Professional Landscaping with High-Quality Interlock, refined steps and Custom Stonework create stunning curb appeal. The backyard is a true oasis, complete with Solar Lighting, a Raised Stone Garden Wall - perfect for entertaining or relaxing under the stars. Located close to Top-Rated Schools, Parks, Milton Hospital, Restaurants, Milton Sports Centre, and Major Highways for a quick commute to work and retreat to the Escarpment,. This home offers luxury living with everyday convenience. Move-in ready and meticulously upgraded, 986 Farmstead Dr. stands out as one of Miltons finest offerings. Offers Anytime. (id:60365)
3024 Langdon Road
Oakville, Ontario
This outstanding Mattamy-built townhome, just over a year old, showcases more than $55,000 in premium upgrades and offers a perfect blend of modern comfort and sustainable living in the highly desirable Upper Joshua Creek community. The home features 9-foot ceilings with hardwood flooring throughout the first and second levels, along with a bright open-concept layout that combines the family room and kitchen, complete with a sleek quartz island, upgraded cabinetry, stainless steel appliances, a stylish backsplash, and an extra-deep sink. A cozy fireplace creates a warm atmosphere ideal for everyday living and entertaining, while the solid wood staircase with upgraded handrails and pickets adds timeless elegance. Upstairs, three spacious bedrooms and upgraded bathrooms enhance everyday comfort. The main bath includes a frameless glass tub enclosure, all the baths are finished with upgraded quartz countertops, modern cabinetry, matte black fixtures, rain shower heads, and frameless glass showers. Additional highlights include upgraded tile, LED pot lighting in the great room, upgraded electrical switches throughout, and enhanced interior trim and baseboards. Sustainability is at the forefront with a geothermal energy system for efficient heating and cooling, extra insulation, high-performance windows, and advanced ventilation for a quieter, more energy-efficient home. Set within the heart of Oakville, this thoughtfully designed community features schools, park, and village square, with shopping, dining, and waterfront recreation only minutes away. Commuters will appreciate the easy access to the QEW, Highways 403 and 407, Oakville GO Station, and Torontos downtown core, as well as proximity to Lake Ontario and Pearson Airport. (id:60365)
1312 Kestell Boulevard
Oakville, Ontario
Prestigious Joshua Creek. Beautiful Fernbrook Executive Home, Apx. 5,000 Sf Luxury Incl. Walk-Up Professional Finished Basement. Great Curb Appeal W/Stamped Concrete Driveway & Patio Backing Onto Parkette. 9 Ft Ceilings On Main Floor & Basement. Floating Stairs W/Wrought Iron Pickets, 17 Ft. Ceiling & 2-Storey Palladium Windows In Fam Rm, Gleaming Dark Stained Hardwood Floors, Decorative Columns, Basement Offers Huge Living/Rec Rm, 5th Bedroom & 2nd Kitchen - Great In-Law/Income Potential. (id:60365)
2413 Grand Oak Trail
Oakville, Ontario
Welcome to this extremely bright and spacious home in the most sought after,with top rank schools and family oriented community of Westmount! This stunning 9' ceilings townhouse offers approximately 1948 Sqft of above grade space Plus Extra- Finished Basement, 3 bedrooms and 2.5 bathrooms. Great Open Concept Main Floor Is Perfect For Entertaining; Upgrade Double Door Entry; A full sized kitchen with upgraded cabinetry, all stainless steel appliances, and quartz countertops complete with a breakfast area; Sun-filled family room walks out to the fully fenced backyard with gazebo, perfect for entertaining, A/C replace in 2023; Convenient 2nd Floor Laundry Room; Large Master Bedroom 2 large W/I Closets And Spa-Like Ensuite Bath; 2nd & 3rd Bedrooms with large bright windows and good sizes ideal for kids or office; Finished Basement With laminate floor Rec Room and 2 Bedrooms/office which expand your living space. This beautiful townhome is Just a short walk from top rated schools, parks, trails and more amenities. Easy Access to Highways 407, QEW, Oakville hospital and Go Train. Do not miss the opportunity to call it home! (id:60365)

