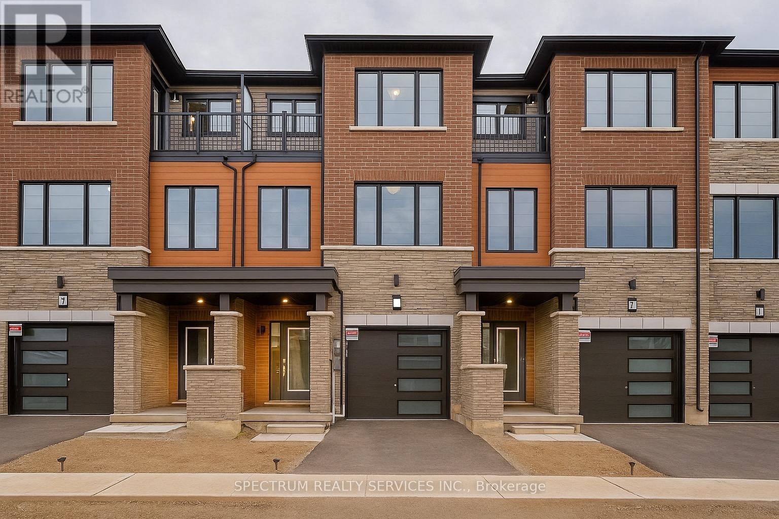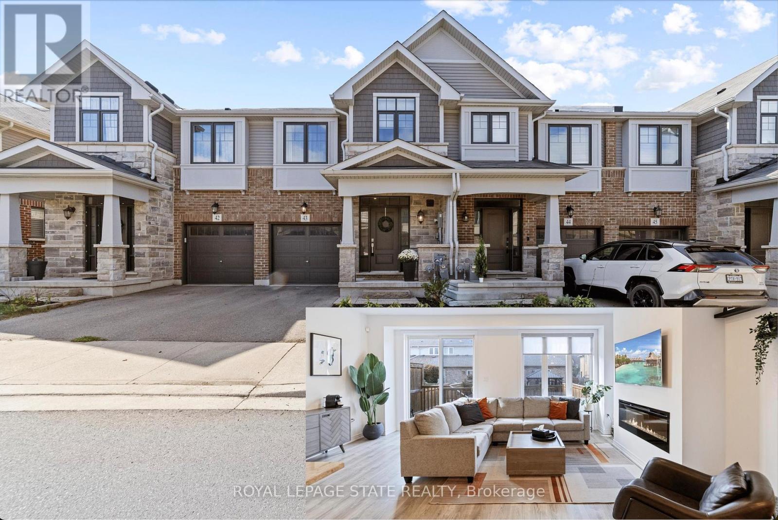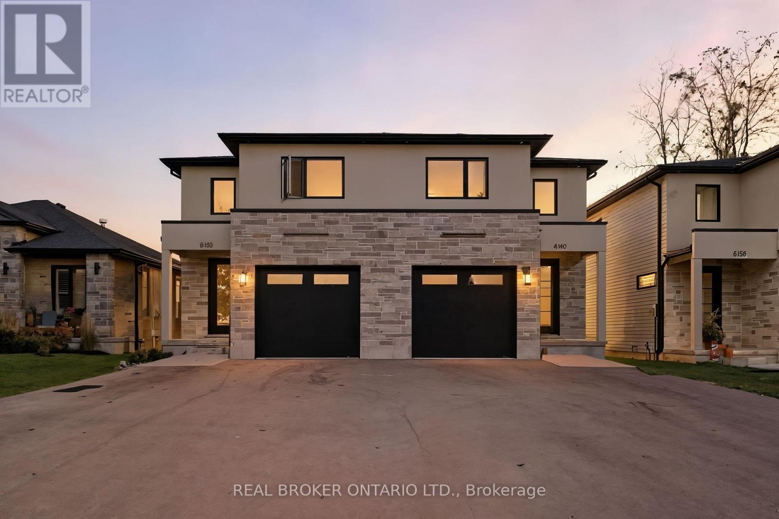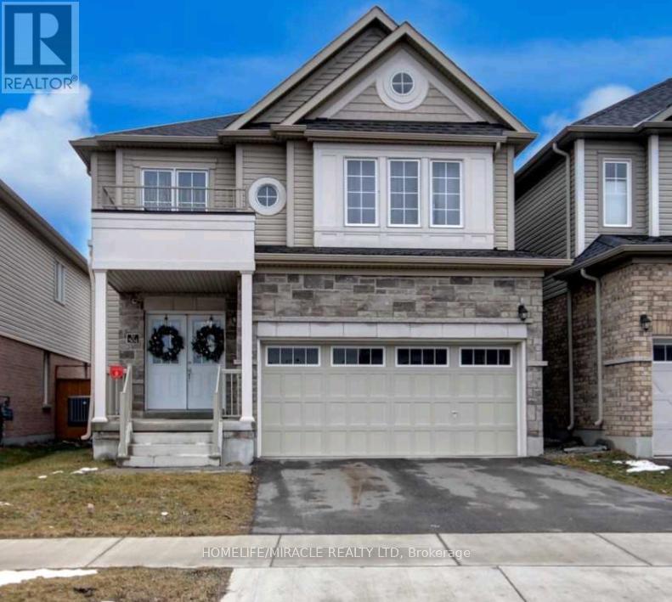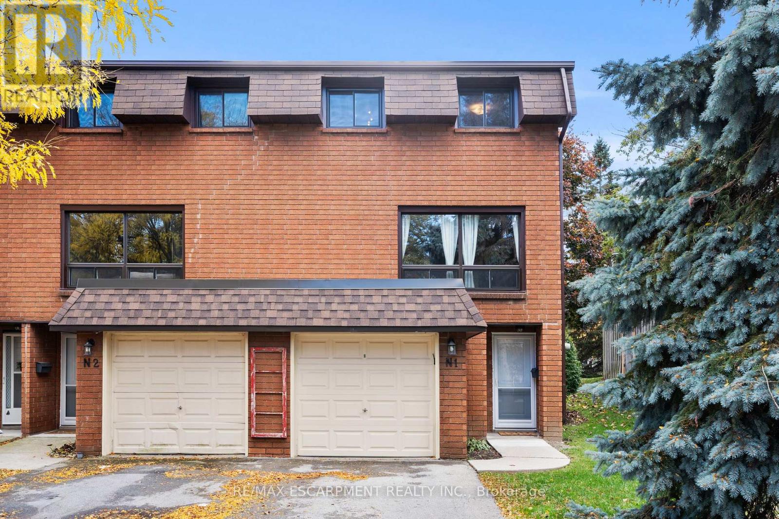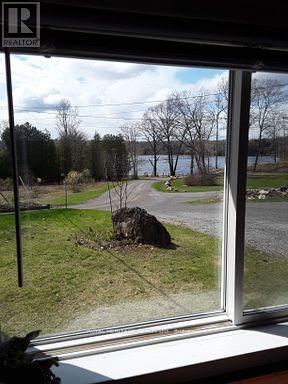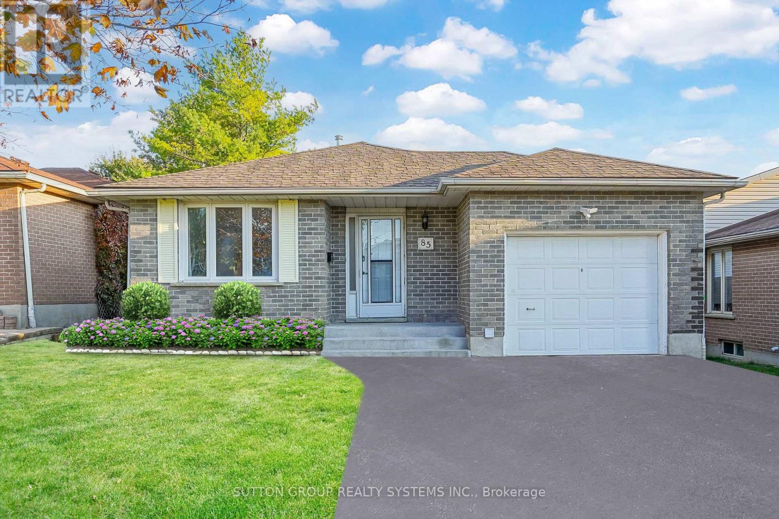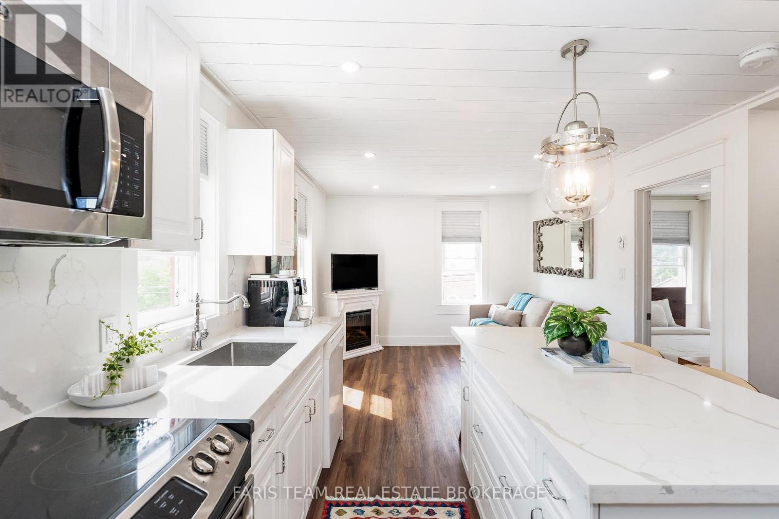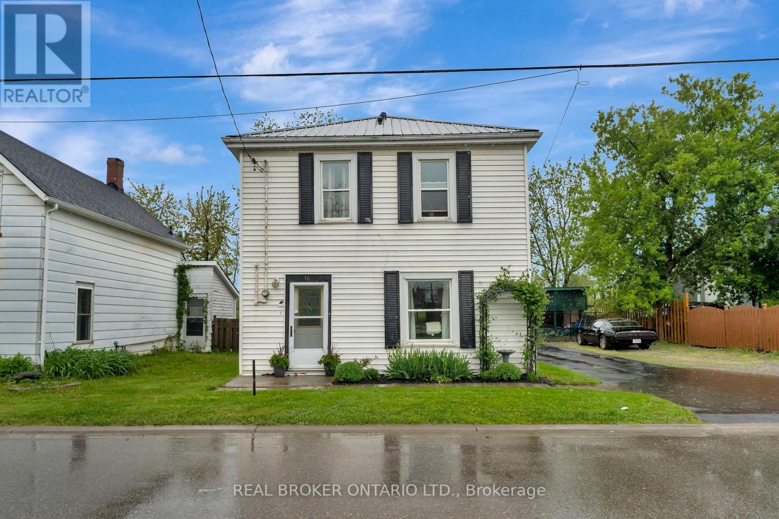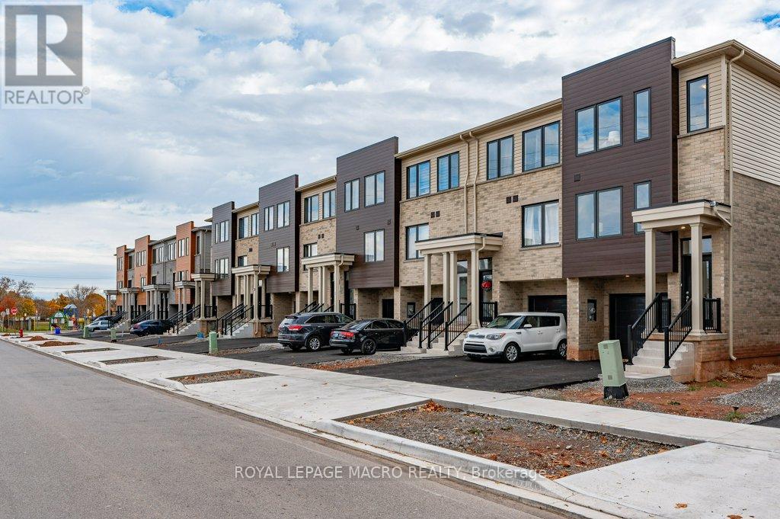5 Hine Road
Brantford, Ontario
Brand new, never lived in 3-storey freehold townhome in west Brant's Wyndfield community. This unit features three spacious bedrooms, plus a bonus room on the second level with a large window making it ideal for a home office or spare bedroom. The sun-lit primary bedroom has an upgraded stand-up shower and your very own private balcony. Additional full bathroom with upgraded glass sliding door for other occupants to use. Open concept kitchen with hardwood throughout the second level. Upgraded backsplash, extended kitchen island and access to your private balcony - the perfect entertainment kitchen. Modern and neutral finishes throughout, just waiting for your personal touch to complete this home. Plenty of large windows that allow natural light to fill the space. Extra deep garage allows for single-car parking, lots of storage space and access directly from the garage to the backyard. This beautiful townhome is located in a family-friendly, amenity-rich neighbourhood, walking distance to parks, schools, trails, and easy access to shopping, major highways, and much more! Appliances to be installed prior to occupancy. Don't wait - this one won't last! (id:60365)
43 - 1890 Rymal Road E
Hamilton, Ontario
This beautifully crafted two-storey townhome by Branthaven Homes boasts a striking brick and stone exterior that exudes curb appeal. Step inside to discover refined finishes and thoughtfully designed living spaces, featuring soaring 9-foot ceilings and stylish laminate and ceramic flooring throughout. The modern kitchen is equipped with granite countertops and stainless-steel appliances, perfect for both everyday living and entertaining. Upstairs, you'll find three generously sized bedrooms, including a primary suite with a walk-in closet and a private ensuite. A spacious laundry room and an additional full bathroom add to the home's convenience. Ideally located on Stoney Creek Mountain, this home sits across from the scenic 192-acre Eramosa Karst Conservation Area and is just minutes from the Red Hill Valley Parkway. It's also steps away from Bishop Ryan Catholic Secondary School. This exceptional home won't last long (id:60365)
160a Concession Street W
Tillsonburg, Ontario
Welcome to this beautifully updated two-storey semi-detached home in the heart of Tillsonburg, where small-town charm meets modern comfort. Step inside to a bright, open-concept main floor designed for both everyday living and entertaining. The stylish kitchen impresses with floor-to-ceiling white cabinetry, a striking navy island, and sleek, contemporary finishes. The adjoining dining area flows seamlessly through patio doors to a private deck-perfect for summer barbecues or quiet morning coffees. Upstairs, the primary suite features a walk-in closet and a private ensuite, while two additional bedrooms and the convenience of second-floor laundry complete this level. The unfinished basement offers exciting potential for a future family room, playroom, or home office-customize it to suit your lifestyle. Situated close to parks, schools, and local amenities, this home combines modern living with the warmth of a welcoming community. (id:60365)
Main - 504 Linden Drive
Cambridge, Ontario
A beautifully maintained detached home with 3 Bedroom and a Loft area upstairs. This stunning property instantly impresses with its amazing location with 180 Degree view, ample parking for 3 vehicles (2 car garage and 1 car driveway. Step inside to a welcoming foyer with soaring high ceilings of 9 Feet. The home is fully carpet-free, featuring Engineered hardwood flooring and 9-ft ceilings. Just a few steps down, a 2pc powder room adds convenience for guests. The bright and airy living room is highlighted by a gas fireplace that adds charm and cozy ambiance. The fully upgraded kitchen boasts stainless steel appliances, a gas stove, chic backsplash and a large center island. Adjacent to the kitchen, a sun-filled breakfast area flows seamlessly into a designated dining space, perfect for family meals and gatherings. Upstairs, a separate family room provides additional living space for movie nights or quiet moments. The home offers 3 spacious bedrooms and 2 full bathrooms. The primary suite is a true retreat, complete with a walk-in closet and luxurious ensuite bathroom. Step outside to a fully fenced and concrete, expansive backyard perfect for summer fun. This property is ideally located just 2 minutes from Highway 401, with quick access to Conestoga College, top-rated schools, parks, public transit, shopping, Costco, Walmart and all amenities, making commuting and daily life convenient and effortless. (id:60365)
N1 - 444 Stone Church Road W
Hamilton, Ontario
Welcome to this beautifully maintained end-unit townhome in one of Hamilton's most desirable West Mountain communities. Designed with a unique split-level layout, this home offers the perfect balance of openness and separation across its bright, spacious levels. The welcoming foyer leads up to an eat-in kitchen and dining area with updated cabinetry and direct access to the fenced, low-maintenance yard - perfect for morning coffee or weekend BBQs. Just above, the living room features large windows that fill the space with natural light. The upper levels include a primary bedroom retreat complete with an updated 4-piece bathroom, followed by two additional bedrooms on their own level, offering privacy and flexibility for family, guests, or a home office. The double-deep driveway and garage provide parking for three vehicles. The unfinished basement includes laundry facilities and plenty of storage space. Recent updates include attic and basement insulation (2023), new windows and doors (2025), and a furnace replaced 4 years ago. Located close to parks, shopping, schools, and highway access - this home combines comfort, convenience, and value in a sought-after West Mountain neighbourhood. (id:60365)
87 Fire Route 57 Route
Havelock-Belmont-Methuen, Ontario
Enjoy the summer on beautiful Cordova Lake! Enjoy deeded access with a lake view without the high waterfront taxes! The best of both worlds! This cottage/home is fully winterized and has had many updates over the years to make it comfortable for every season. The location is great and is close to ATV and snowmobile trails in the area. Comes with a very nice spacious deck with built in seating and cushions and has all the things you need to start your summer season off right, even a barbeque! A large cast iron wood burning cook stove with oven is in the Kitchen. Great for heat and cooking pizza for your guests! The spacious workshop has an area for wood storage and as well there is a smaller shed for the yard and garden equipment. Star Link Satellite provides internet service for the property and is negotiable with the sale. It's an easy commute from the city! (id:60365)
Upper - 85 Covington Crescent
Kitchener, Ontario
Gorgeous Detached, 3 Spacious Bedrooms, 5 Appliances: Stainless Steel Fridge, Stainless Steel Stove, Stainless Steel Dishwasher, Washer & Dryer (Private - NOT Shared!) Hardwood flooring throughout. Professionally Managed Well Maintained Upper Unit. 3 Parking - 1 Garage + 2 outdoor for small cars. No Access to Backyard. Upper unit has access to private small deck, perfect for BBQ and a few chairs. Bright Open Concept with Large Windows. Basement not included. Everything Separate, nothing Shared. Vacant. Available Immediately. (id:60365)
28 Mount Pleasant Street
Brantford, Ontario
Welcome to 28 Mount Pleasant Street, a beautifully updated home in Brantford's sought-after West End community. This charming detached property offers four bedrooms, two stylish bathrooms, and a bright open-concept layout perfect for families or professionals. The kitchen features updated countertops, ceramic tile, and a breakfast bar, while the living and dining areas are filled with natural light from large bay windows. Outside, enjoy a private backyard oasis with a covered patio and pond ideal for relaxing or entertaining. The home also includes a concrete driveway with parking for up to three vehicles and a detached garage with hydro and a secondary roll-up door, providing excellent storage or hobby space. With thoughtful updates throughout and close proximity to schools, parks, shopping, and transit, this move-in-ready home combines comfort, functionality, and charm in a prime Brantford location. (id:60365)
303 - 110 Sykes Street N
Meaford, Ontario
Top 5 Reasons You Will Love This Condo: 1) Beautifully updated corner-unit condo with sun-soaked South-East views, including glimpses of Georgian Bay, nestled in Meaford's charming and historic Blue Water building 2) Ideal for those seeking a relaxed, affordable lifestyle just steps from sandy beaches, local restaurants, shops, and year-round entertainment 3) Thoughtful upgrades include modern kitchen countertops and appliances, a refreshed bathroom with a glass walk-in shower, and an owned hot water tank for peace of mind 4) The functional open-concept layout features a spacious kitchen with a large island, a cozy living area with an electric fireplace, and a bright bedroom accented by shiplap ceilings and sleek recessed lighting 5) Enjoy the convenience of easy access to parking, storage lockers, and shared laundry, all within a building that offers character and charm. 454 above grade sq.ft. (id:60365)
17 Coutts Court
Guelph, Ontario
Where elevated style meets effortless comfort--discover this beautifully appointed detached home in Pineridge, Westminster Woods community. Set on a peaceful court, this warm and welcoming home features over 3,100 sq ft of total living space across three well-planned levels. With no direct neighbours behind, backing onto greenspace. The main level features an open concept living/dining area with soaring 21' floor to ceiling clapboard and custom cabinetry with vintage wood inlay. Designed with both function and flair, the gourmet kitchen impresses with high-end finishes including quartz countertops,an11-foot waterfall island, custom cabinetry, and vintage hand-hewn wood open shelving. Culinary enthusiasts will appreciate the Monogram 6-burner gas cooktop and the oversized Frigidaire side-by-side. Every detail thoughtfully selected for both beauty and performance. The open-concept family room features a stunning 61" linear gas fireplace, framed by sleek quartz floating benches & elegant art niches. A built-in floating desk creates a stylish and functional workspace, while a walk out door leads seamlessly to the upper deck and private backyard--perfect for sunrise & coffee.. Engineered Oak hardwood floors in Alpine finish, flow seamlessly through the main level. The second floor features four spacious bedrooms and two large 5pc bathrooms. The master ensuite boasts dual sinks, heated floors, a curbless steam shower, and a luxurious soaking tub designed for ultimate relaxation. And the piece de resistance? The fully finished lower level offers a versatile self-contained living space perfect for multi-gen. living, guests or potential rental income. It features a full kitchen, bathroom, laundry, and a spacious living area, with a walkout that leads directly to the backyard and hot tub for those relaxing nights with the trees & stars. 10 mins to 401, walk to schools, 3km to UofG. An exceptional home and lifestyle to put down roots, raise a family, or build long-term value. (id:60365)
16 John Street
Haldimand, Ontario
Welcome to 16 John Street, Hagersville - Where charm meets convenience. Nestled on a mature, private lot in the heart of Hagersville, this beautifully updated two-storey home offers the perfect blend of character and modern comfort. With 3 bedrooms and 1.5 bathrooms, this move-in ready home is ideal for families or anyone seeking more space with the feel of country living-while still being just a short drive to all major amenities in Caledonia. The main floor boasts a spacious and sun-filled living and dining area, perfect for family gatherings or entertaining friends. The updated kitchen features stainless steel appliances, a stylish tiled backsplash, and abundant cupboard and counter space-plus room for a breakfast table to enjoy your morning coffee. Off the kitchen, you'll find a practical mudroom with main-floor laundry, offering year-round functionality for busy households. A bright and generously sized main-floor bedroom with pot lighting and an eye-catching accent ceiling completes the main level. Upstairs, you'll find two more comfortable bedrooms, a spacious 4-piece bathroom, and a versatile den-ideal as a home office, playroom, or cozy lounge space. Step outside to enjoy the fully fenced backyard, complete with a covered storage area and an oversized driveway with ample parking. Don't miss your chance to own this charming home in a peaceful setting-offering space, privacy, and proximity to all the essentials. (id:60365)
11a Bingham Road
Hamilton, Ontario
Welcome to Roxboro, a true master-planned community located right next to the Red Hill Valley Pkwy. This new community offers an effortless connection to the GTA and is surrounded by walking paths, hiking trails and a 3.75-acre park with splash pad. This freehold townhome has been designed with naturally fluid spaces that make entertaining a breeze. The additional flex space on the main floor allows for multiple uses away from the common 2nd-floor living area. This 3 bedroom 2.5 bathroom home offers a single car garage and a private driveway, a primary ensuite and a private rear patio that features a gas hook up for your future BBQ. Buyers must qualify for the My Home Program based on household income, to be able to purchase this unit at the asking price. (id:60365)

