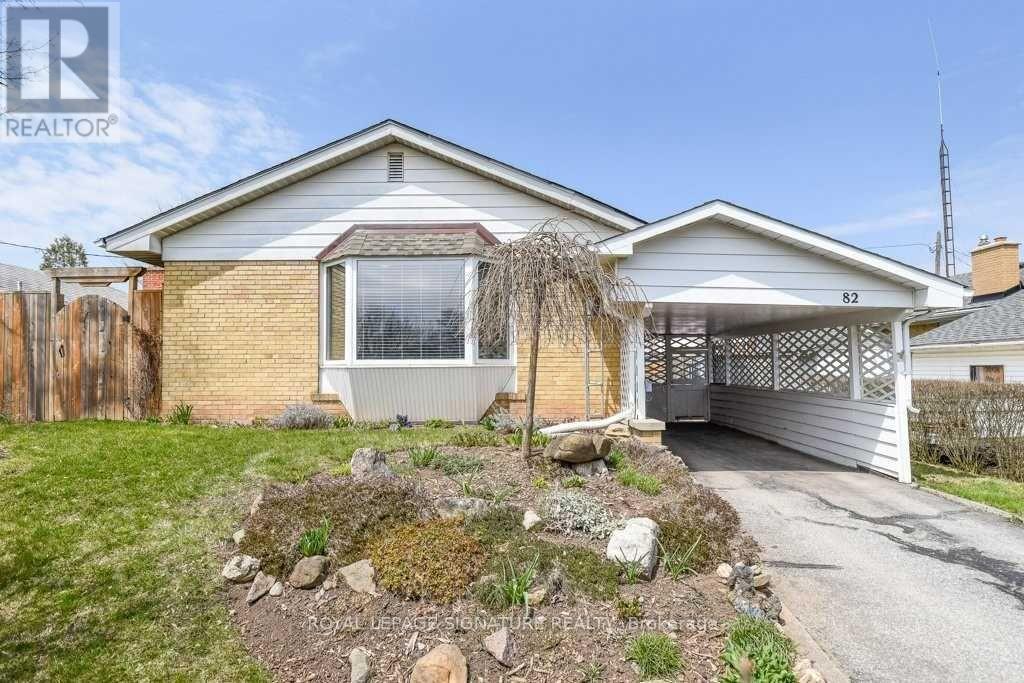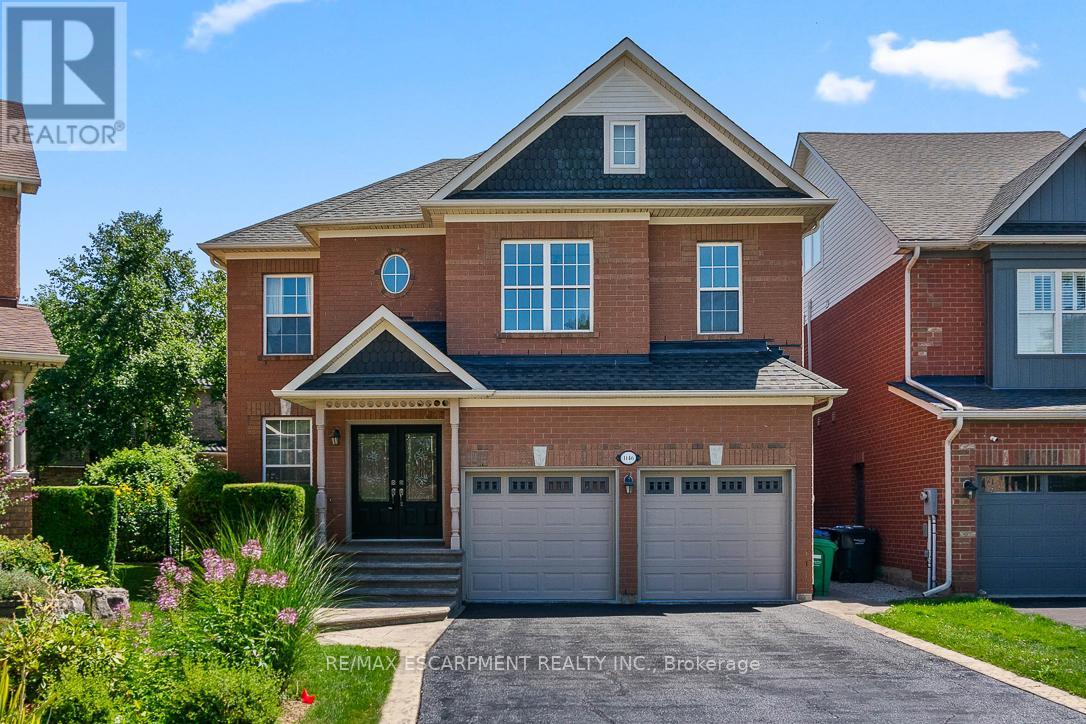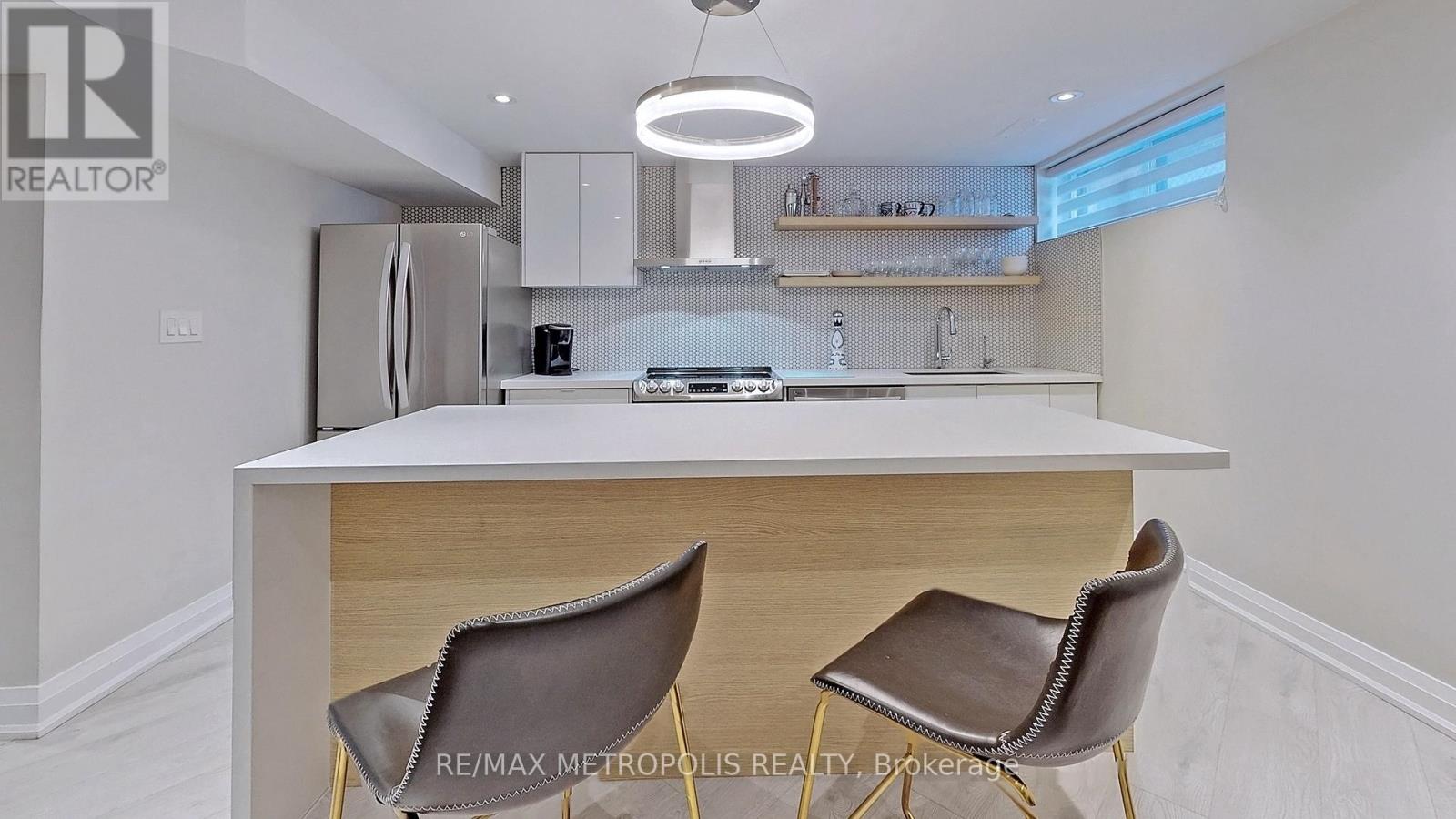82 Roseford Terrace
Halton Hills, Ontario
Discover 82 Roseford Terrace, a sun-splashed, solid-brick detached bungalow offering 3bedrooms (+1 office/bedroom) and 1 bathroom on an impressive 52 X113-ft lot in family-friendly Acton. This turnkey investment property boasts perennial gardens, a picture-perfect bay window, and unbeatable curb appeal on a whisper-quiet street, just a 5-minute walk to Prospect Park, Fairy Lake, downtown Acton cafes, schools, and the Acton GO commuter station. Ideal for investors and homeowners, enjoy rental-income potential with high Cap rate, legal second-suite possibilities, commuter-friendly transit, and easy access to walking trails, shopping, and restaurants all wrapped up in a high-growth pin drop silent neighborhood ready for your personal touch. (id:60365)
1905 - 5105 Hurontario Street
Mississauga, Ontario
Brand-new Executive styled 2 Bed + Den + 2 washroom + balcony condo on the 19th floor. Approximately 888 sq.ft of living space, balcony that bathes the home in natural light and provides a scenic view from the balcony. With 9-foot ceilings, a flexible den perfect for a home office or dining area. The Primary Bedroom has an Ensuite with vanity mirror and closet. The condo is equipped with state of the art modern kitchen - Chefs dream cuisine can be cooked. Brand New Zebra Blinds have been installed. There is a 24 hours security at the concierge. Ideally located near Schools, public transit, Proximity to highways 401 and 403, future LRT, Square One shopping center, restaurants, library and parks. One underground parking spot included; Tenant pays hydro. Internet free for the first year. (id:60365)
42 Lola Crescent
Brampton, Ontario
Absolutely Stunning 3012 Sq/Ft Luxury Executive Home! Backing onto a serene pond, this home offers both beauty and privacy. Features include a separate entrance with walk-out legal basement apt, perfect for an in-law suite or potential rental income. Boasting 2 spacious primary bedrooms, each with ensuite baths, and an upgraded maple kitchen with extended-height cabinets, stainless steel appliances, granite countertops, a walk-in pantry, and servery. Elegant pot lights throughout and custom finishes elevate this home even further. (id:60365)
9898 Winston Churchill Boulevard
Halton Hills, Ontario
Step into luxury in this executive residence featuring a grand open-concept layout and impeccable designer finishes throughout. The main floor impresses with 10 Ft coffered ceilings, hardwood flooring, and a gourmet kitchen with high-end appliances. Spacious principal rooms offer elegance and function, including a cozy family room with gas fireplace and a dedicated office. Upstairs with 9 Ft Ceilings unwind in a lavish primary suite with a spa-like ensuite and custom walk-in closet. Additional 3 bedrooms are generously sized with ample storage with Walk in Closet & Ensuite. With its own Private Entrance, Kitchen , Living and ample storage, the Nanny Suite balances privacy with convenience an ideal solution for modern family living. Currently Rented for $1550 Per Month. It also has a 2 Separate basement with Separate Entrance. One side with 2 Bed & 2 Wash with in law suite with Kitchen & Separate Laundry. Other side is with Huge Rec Room with Wet Bar & Theatre which is walk up the Yard. Basement also has Heated Floor . This Exceptional home is equipped with a private in-home Elevator, seamlessly connecting all levels for maximum comfort and accessibility. Enjoy serene outdoor living with multiple covered patios, a charming gazebo, and a spacious deck perfect for entertaining or relaxing. The home boasts a beautiful blend of modern design and rustic charm with stone and wood finishes, large windows, and a beautifully landscaped yard. Whether youre savoring sunsets on the balcony or enjoying peaceful mornings on the patio, this home offers luxury and tranquility in perfect harmony. Ideal for those seeking space, privacy, and refined rural living.This House is A true blend of style, comfort, and sophistication. (id:60365)
1146 Upper River Court
Mississauga, Ontario
Location, Location, Location! Nestled on a quiet court and just steps from the beautiful Credit Valley Conservation Area, this charming all-brick two-storey home offers the perfect blend of nature and convenience. Enjoy scenic walking trails, the picturesque Meadowvale Village, and the peaceful surroundings of this sought-after neighbourhood. Boasting fantastic curb appeal with attractive landscaping, the home welcomes you with a spacious main floor layout. The bright breakfast area features a walk-out to the backyard garden, ideal for enjoying your morning coffee outdoors. Entertain guests in the formal living and dining areas, or unwind in the cozy family room, complete with a gas fireplace - perfect for those cooler evenings. Originally sold as a four-bedroom by the builder, the upper level includes three spacious bedrooms plus a bright and versatile loft area that can easily be converted into a fourth bedroom, home office, or even a library. The fully finished basement offers plenty of space for family gatherings, recreation, and entertaining guests. This home combines comfort, space, and an unbeatable location - don't miss this opportunity to live close to nature while enjoying all the amenities of urban living. Including shopping, transit and highways. (id:60365)
Main - 55 Bleasdale Avenue
Brampton, Ontario
Welcome to this beautifully maintained and spacious 4-bedroom detached home located in the heart of Mount Pleasant Village, just minutes walk to the local school, GO Station, and transit. A rare find in a prime, family-friendly neighbourhood! The home features a convenient layout with a large kitchen offering ample cabinetry, a breakfast area, and plenty of room for preparing all your favourite meals. The separate dining room provides the perfect space for entertaining and features a walk-out to the backyard, ideal for summer BBQs and outdoor gatherings.Upstairs, you'll find four generously sized bedrooms and a convenient upper-level laundry room, no more carrying baskets up and down stairs! This home blends comfort and practicality with unbeatable location and care. (id:60365)
26 Chestermere Crescent
Brampton, Ontario
BUYER'S FIRST CHOICE //(( FULLY RENOVATED DETACHED 4 BDRM W/2 BD LEGAL BASEMENT APARTMENT)) /(( DOUBLE DOOR ENTRY)) ((NEW HARDWOOD FLOORS AND POT LIGHTS IN FAMILY/LIV/DIN/KITCHEN/BREAKFAST &4 BDRMS ON 2ND LVL)) // (((NEW PORCELIEN TILES AT ENTRANCE AND POWDERROOM)) // ((NEW HARDWOOD STAIRS WITH IRON PICKETS IN LIV/DIN/TO SECOND LEVEL FOYER )))/// (((NEW VANITIES W/QUARTZ COUNTERTOP /LIGHTS/FAUCETS IN POWDER RM/ MASTER ENSUITE/MAIN WASHROOM)) // ((NEW RENOVATED MASTER ENSUITE SHOWER AND MAIN SHOWER)) //(( NEW KITCHEN /NEW BACKSPLASH TILES/NEW STAINLESS STEEL FRIDGE/ GAS STOVE / B/DISHWASHER IN MAIN KIT))) ((( CENTRE ISLAND IN KIT W/ QUARTZ)) ((( PANTRY IN KITCHEN ))//((NEW PAINT THROUGHOUT THE HOUSE))) /2 YR FINISHED LEGAL BASEMENT APARTMENT W/2 BDRMS /KIT/3PC BATH /BIG WINDOW/LAMINTE FLOOR/POT LIGHT/STAINLESS STEELES FRIDGE/STOVE/STACKED FRONT LOAD WASHER AND DRYER / 2ND SEPERATE LAUNDRY /((( ROOF (2020)))) / ((( A/C(2020) ))) ((( FURNACE (2019))))/GARAGE DOOR (2020)/BLINDS(2022)/ GAS STOVE ON MAIN LEVEL// (( 2 KITCHENS + 2 SEPERATE LAUNDRIES))((40 NEW POT LIGHTS ON MAIN AND 2ND LEVEL))) ((( LEGAL STATUS ATTACHED ))) ((( CLOSE TO MOUNT PLEASANT GO STATION))) (id:60365)
20 Knox Avenue
Toronto, Ontario
Discover This One-Of-A-Kind Raised Bungalow On An Oversized Lot In A Prime Toronto Location. Thoughtfully Updated, It Features Two Sleek Kitchens, A Primary Bedroom With A 2-Piece Ensuite, And A Custom Shared Bathroom With A Custom Double Vanity (Vessel Sinks With Wall Mounted Faucets).Enjoy A 7-Car Driveway, 1-Car Garage (250sqft) And A Fully Finished Basement For Extended Family Or The Savvy Real Estate Investor. Spacious, Stylish And Loaded With Possibilities. (id:60365)
327 - 2300 St Clair Avenue W
Toronto, Ontario
Welcome to this gorgeous 2-bedroom plus den, 2-bathroom condo located in the sought-after Stockyards District Residences, a boutique-style building completed in 2022 by Marlin Spring Developments. Situated in the vibrant Junction neighbourhood, this contemporary unit offers a perfect blend of urban convenience & modern sophistication. With 782 square feet of well-designed interior space & an additional 85 square foot private balcony, this home provides both comfort & functionality. Inside, you'll find soaring 9-foot ceilings & expansive floor-to-ceiling windows that flood the space with natural light. Outfitted with motorized silhouette blinds, the windows offer both style & convenience. The open-concept kitchen is a true showpiece, featuring quartz countertops & backsplash, a large center island, & a full suite of stainless steel appliances, perfect for cooking and entertaining. The versatile den offers the flexibility to create a home office, reading nook, or nursery easily adapting to your lifestyle. Both bathrooms have been beautifully upgraded with quartz countertops, undermount porcelain sinks, elegant matte black fixtures, & modern tile flooring. Throughout the unit, you'll find wide-plank laminate floors, adding a clean and sophisticated finish to every room. Step out onto your private balcony and enjoy a peaceful retreat above the bustling neighbourhood. This condo includes one underground parking space & one storage locker for added convenience. Residents of the building enjoy premium amenities, including a 24-hour concierge, fitness centre, yoga studio, party room, outdoor lounge, & secure bike storage. Located just steps from the Stockyards Mall, Walmart, Canadian Tire, shops, cafés, and a variety of restaurants, everything you need is at your doorstep. With convenient access to TTC and streetcars, commuting across the city is seamless. Don't miss your opportunity to own a modern & stylish home in one of Toronto's most dynamic & fast growing communities. (id:60365)
620 - 15 James Finlay Way
Toronto, Ontario
Spacious and bright unit in a highly convenient area. This well-maintained, large one-bedroom unit offers 595 sq ft of comfortable living space with soaring nine-foot ceilings and stunning floor-to-ceiling windows that flood the home with natural light. A rare find, this unit also features a HUGE walk-out terrace, perfect for relaxing and outdoor entertainment. Situated with no unit beneath, you can enjoy an extra level of tranquility in this impeccably maintained suite. Benefit from an unbeatable location with this prime address, offering immediate access to a variety of shops and restaurants, and convenient access to TTC and hwy 401/400. You'll also find Yorkdale Shopping Centre and Downsview Park just a short distance away. Enjoy access to a wealth of amenities, including a dedicated concierge service, a well-equipped fitness centre, a stylish party room for gatherings, a private movie room for entertainment, and an outdoor BBQ area for summer enjoyment. This exceptional rental opportunity offers a unique combination of space, light, privacy, and convenience. Don't miss out! (id:60365)
155 Symington Avenue
Toronto, Ontario
Winning on Symington | Style, Space & Serious Curb Appeal. Welcome to 155 Symington Avenue, where urban edge meets everyday elegance in one of Toronto's most buzzed-about neighbourhoods: Dovercourt-Wallace Emerson-Junction.This beautifully renovated two-storey semi is the kind of find that makes your heart skip a beat. With 3 spacious bedrooms, 2 stylish bathrooms, a rare double car garage, and a lower level with in-law suite potential, this home is not just turnkey it's the total package. Inside, every detail has been considered. Think: wide-plank flooring, custom millwork, a modern, chef-worthy kitchen with stone countertops and stainless steel oven and hood fan. The open-concept living and dining areas are made for hosting, whether it's a dinner party or a cozy movie night with your favourite people. Downstairs, a separate entrance and fully finished lower level offer flexibility galore. Need a guest space, private office, or in-law/nanny suite? Done, done, and done. And let's talk location: Symington puts you right in the middle of it all. Morning caffeine from Wallace Espresso, weekend brunch at Baddies, after-work drinks at Halo Brewery, you're living among some of the west end's best hidden gems. Transit is a dream with Dundas West Station, the UP Express, and bike lanes nearby. Families will love being in the catchment for Perth Avenue Junior Public School and the NEW Bloor Collegiate Institute, and the little ones can run wild at Symington Avenue Playground just around the corner. This isn't just a house, it's a whole vibe. And on Symington, you're winning! (id:60365)
1906 - 4090 Living Arts Drive
Mississauga, Ontario
Beautiful 2 bedroom, 2 bathrooms and 2 balconies with an amazing view. Available immediately for rent. Exquisite 2-bedroom 2 bathroom condo, a blend of modern sophistication and breathtaking views!! Nestled in the heart of downtown Mississauga this private-corner unit is everything you are looking for. 1 Minutes to Celebration Square and Square one Mall. Indoor pool with vaulted ceiling Indoor whirlpool hot tub Fully equipped gym. Indoor pool with vaulted ceiling Indoor whirlpool hot tub Fully equipped gym Cardio and exercise room Sauna and fitness studio Guest suites, 2 private patios with BBQs Muskoka themed lounge with stone fireplace Private party room, kitchen, bar, outdoor patio Fully equipped home theatre and virtual golf Sports lounge , billiards, fuss-ball, air hockey. (id:60365)













