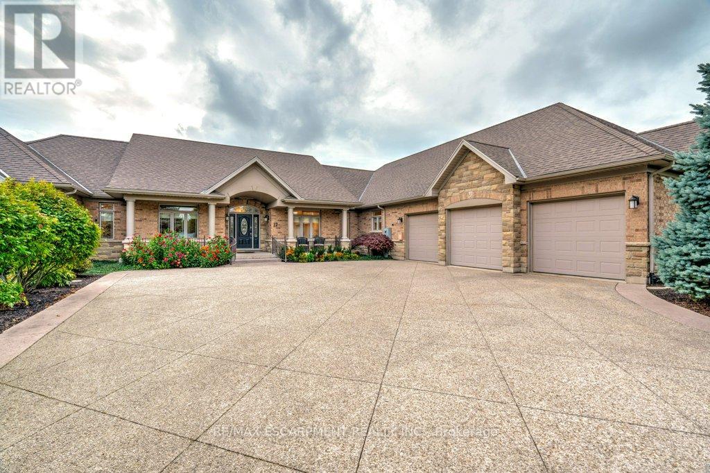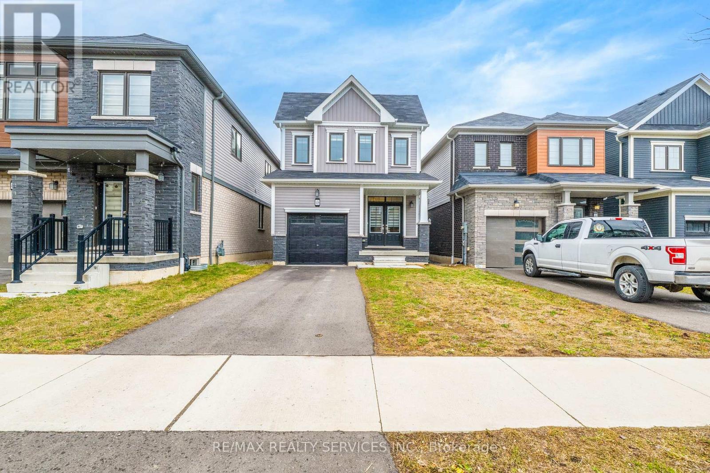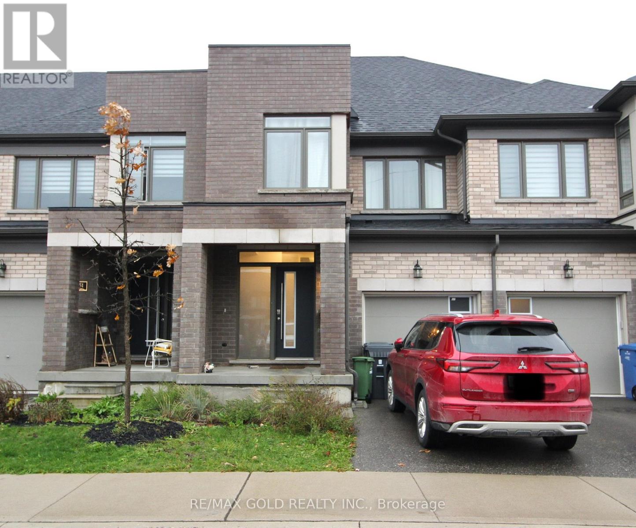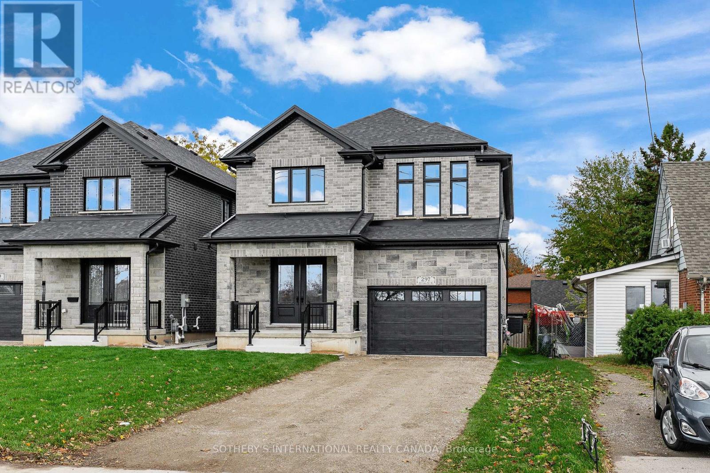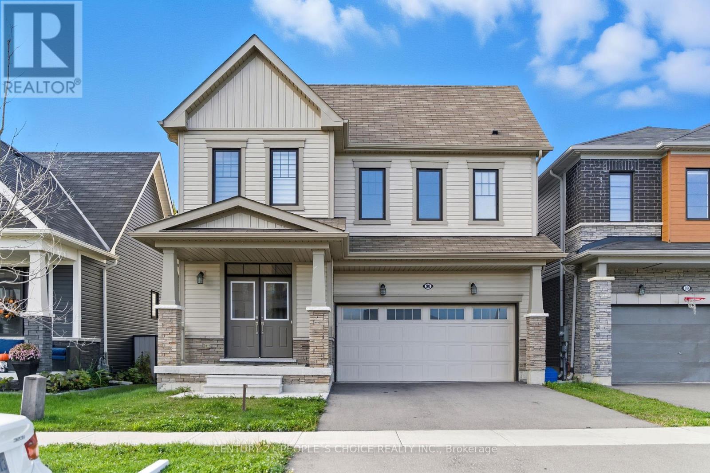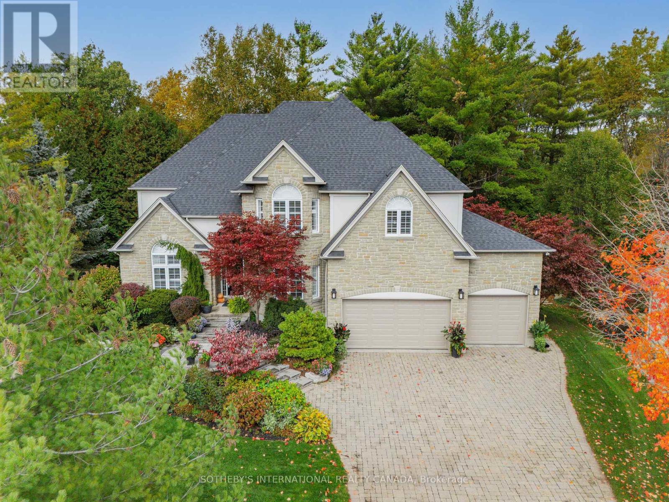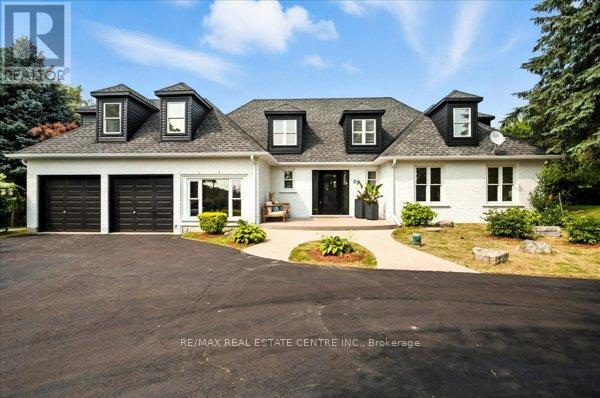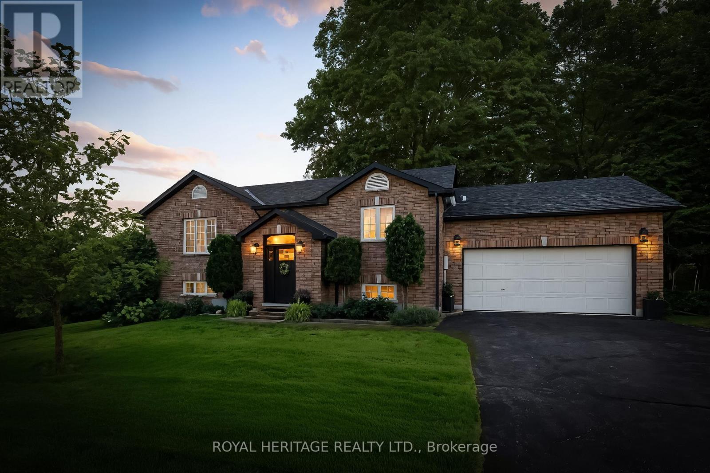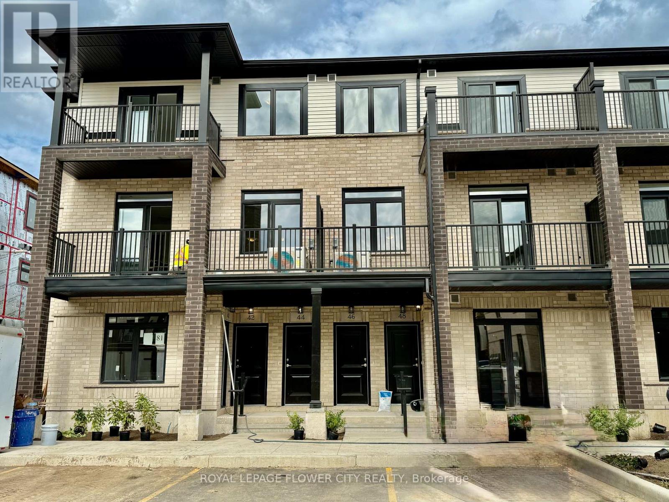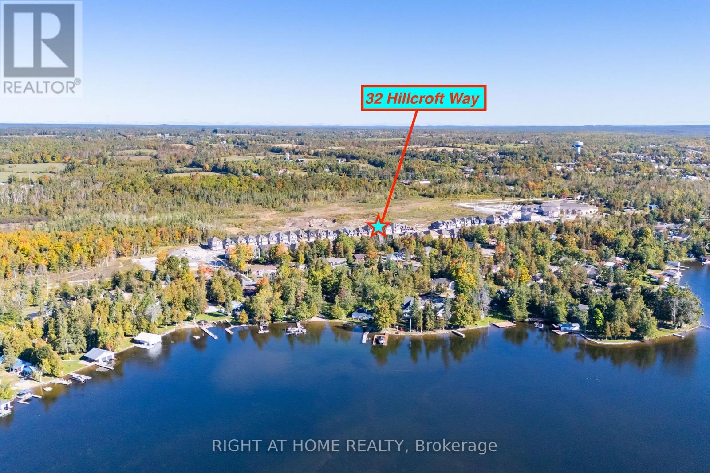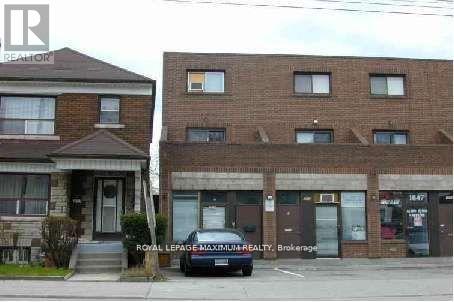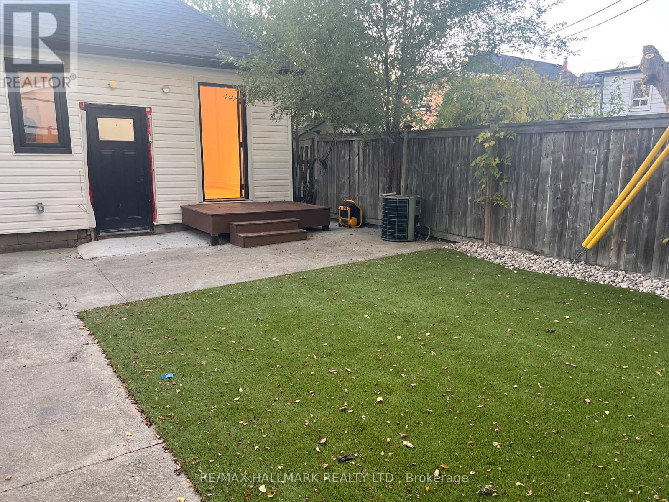17 Tews Lane
Hamilton, Ontario
Welcome to the epitome of refined, one floor living in one of the region's most prestigious estate neighbourhoods - just minutes from the natural beauty of Spencer Gorge. From the moment you step into the grand foyer with its walk-in closet, the home reveals a level of scale and sophistication that is simply rare. Crafted for exceptional main-floor living, the principal rooms flow effortlessly: an expansive living room, elegant coffered dining room, sunlit four-season room with walk-out to the patio, and a warm, inviting family room anchored by a gas fireplace. The oversized kitchen offers commanding views of the expansive grounds and the space to create at any level of culinary ambition. The main-floor primary suite feels like a private luxury retreat, featuring his-and-her walk-in closets and two spa-calibre ensuites with heated floors. A second main-floor bedroom with its own ensuite provides perfect flexibility for children, guests, or elegant multi-generational living. The upper level offers two generous bedrooms, a bonus room, a bright four-piece bath with solar tube lighting, and a walk-in attic for storage. A commercial-grade washer/dryer adds practical convenience. Car enthusiasts will appreciate the three-car garage with exposed aggregate driveway, heated workshop, and wheelchair lift for added accessibility. Outdoors, 1.4 acres of landscaped privacy create a serene backdrop for your outdoor endeavours. The lower level delivers over 3,000 square feet ready for your theatre, fitness studio, or wine cellar (or all of the above). Geothermal heating/cooling, dual water heaters, reverse osmosis, and 400-amp service ensure this home is as future-ready as it is luxurious. RSA. (id:60365)
406 Dolman Street
Woolwich, Ontario
Nestled in the growing community of Breslau, 406 Dolman Street offers a modern and inviting 3-bedroom, 2.5-bath home that blends comfort with contemporary upgrades. Featuring a double-door entry, 9-foot ceilings, and hardwood flooring throughout the main level, the home welcomes you with spaciousness and style. The beautiful kitchen showcases stainless steel appliances and overlooks a deep backyard complete with a deck, perfect for relaxing or entertaining. An oak staircase with iron pickets, upgraded washroom vanities, and large interior doors add to the refined feel of this 2-year-old property, which is still covered under Tarion warranty for peace of mind. Practicality is built in with a deep lot, big closets for ample storage, and parking for two cars on the driveway plus one in the garage. Warm, well-kept, and thoughtfully designed, this is a cozy home ideal for families or anyone seeking a comfortable modern living space. (id:60365)
52 - 166 Deerpath Drive
Guelph, Ontario
Modern 3-bed, 3-bath townhome in a quiet Guelph neighbourhood, backing onto a private ravine for rare privacy. Built in 2022, it features hardwood floors, a solid wood staircase, and a bright open-concept kitchen with quartz counters and stainless steel appliances. The primary suite includes a walk-in closet and ensuite, with two additional spacious bedrooms. Close to top schools, highways, and just minutes from the University of Guelph, Conestoga College, and Centennial College. A stylish, convenient, and serene place to call home. (id:60365)
297 Ottawa Street N
Kitchener, Ontario
Welcome to 297 Ottawa Street N- centrally located in the heart of Kitchener. This stunning custom built home awaits any growing family, multi-generational family or investor. With an accessory apartment on the lower level, this 2-storey home is spanning with over 3400SF of finished living space. Featuring an exceptionally spacious open concept floor plan- luxurious touches with high-end modern finishes from the hardwood floors, ceramic tiles and pot lights throughout. Hosting made easy with the expansive great room complete with a built-in electric fireplace and soaring 9-foot ceilings. The kitchen boasts Quartz countertops with premium oak cabinetry, a spacious island with a waterfall counter feature and built-in range hood. Also on the main floor- a mudroom with loads of storage space and laundry for your convenience. The upper level offers four generously sized bedrooms for your comfort. The primary will exceed your expectations- a luxury five-piece ensuite featuring a soaker tub, oversized shower stall, double sinks, and the walk-in closet of your dreams. The lower level is complete with a legal duplex with a separate furnace and thermostat, featuring an open concept floor plan with an eat-in kitchen and living room. Two bedrooms with a full four-piece bath, this unit is perfect for any large family or income opportunity. Don't miss your opportunity to live in this newly built home located in a prime area close to schools, parks, public transit, shopping and amenities. Minutes to downtown and highway access. 297 Ottawa St N is waiting for you. (id:60365)
90 David Street
Haldimand, Ontario
Step into modern luxury with this stunning open-concept home, built in 2021, where contemporary design meets everyday comfort. The main floor welcomes you with a seamless layout and rich hardwood flooring that sets a warm, inviting tone throughout.The spacious chef's kitchen features a large island with a breakfast bar - ideal for entertaining or enjoying family meals. The bright eat-in area offers casual dining, while patio doors lead to an elevated deck, perfect for summer BBQs or evening relaxation. Convenient main-floor laundry adds practicality to your daily routine.Upstairs, you'll find four generously sized bedrooms, each with ensuite access, providing privacy and comfort for everyone. A large den offers a versatile space for a home office, playroom, or quiet retreat, complemented by plenty of closet and storage options.The huge unfinished walk-out basement is a blank canvas ready for your imagination - create a home theatre, gym, or additional living space; the possibilities are endless.Located near essential amenities, this remarkable property is just 30 minutes from Hamilton and Brantford and only 20 minutes to beautiful Port Dover. Enjoy the perfect balance of small-town charm and modern convenience.Don't miss your chance to call this exceptional property your forever home! (id:60365)
80 Cedarbrook Court
Cambridge, Ontario
Welcome to 80 Cedarbrook Court, where secluded luxury meets modern convenience. Nestled in North Galts' most prestigious neighbourhood, this exquisite home offers the perfect balance of privacy and proximity. Set on a quiet court surrounded by mature, old-growth trees, the property feels like a private retreat while remaining just minutes from major amenities. This timeless residence offers nearly 5000 SF of total living space, 5 beds, 5 baths and resort-style amenities including an in-ground salt water pool. Inside, modern updates and refined finishes elevate every space, blending contemporary luxury with timeless comfort. From the soaring 10 fr ceilings to the chef inspired kitchen, this home features a functional floor plan with versatility- leaving this a one-of-a-kind property for those seeking space, serenity and style. This home features a beautiful primary bedroom with a luxurious 5+ piece spa-like ensuite, a large walk-in closet and your own balcony overlooking the rear yard. Find 3 additional bedrooms, and 2 stunning bathrooms to complete the upper floor. This home features not 1 but 3 en-suite bedrooms. The finished lower level features flexible living space- perfect for a recreation room, home theatre or an in-law/nanny suite opportunity allowing for a self-contained space with a walk-out. The fully fenced backyard is a true sanctuary-bordering protected green space ensuring complete peace and privacy. Thoughtfully landscaped grounds frame a stunning saltwater pool, tranquil pond, composite deck, and multiple spaces for outdoor living, offering a serene escape. Minutes from Highway 401, schools, parks, public transit, shopping and amenities. This is an exceptional opportunity to enjoy estate-style living with all the benefits of an exclusive, well-connected community. (id:60365)
29 Currie Drive
Puslinch, Ontario
Beautifully designd well crafted 3+1 bedrm, approx. 3100 sq ft Ontario-Style cottage-like 1/2 story detached hme that sits majestically aloft a 106 x 295 ft. irregular sized lot encased by a mixture of mature trees, plush gardens, a myriad of natural and stone wlkwys, pergolas and so much more. This quaint country-haven perfectly situated on very quiet, family friendly nook within the confines of an estate-style Morriston neighbourd can best be described as the jewel-of Puslinch as it is a perfect blend of modern w/contemporary style living with easy access to various urban centres such as Dwntwn Guelph, Milton, Halton Hills and Miss. Your family will relish in the country charm, lifestyle and picture perfect vistas of this well-sought after and highly desireable area. You will be greeted with a rare and recently sealed 15 car circular driveway that and walk up to a recently installed/upgraded triple latch weighty front-door system that opens up to an array of windows highlighting a expansive backyard rich w/colrful gardens, landscaping/hardscaping detail, a network of meandering vines and an assortment of trees, brush and foliage that really work and makes remaining outdoors on warm summer days simply marvelous. The in-ground pool inclding outdoor showers, pet-wash and firepit area all come in handy when entertaining family, friends, neighbrs and various out of town guests. Wide plank beachwd, iron spindled staircasing, upgraded stone and wood burning fireplace, along with marbld coutrtops and matching backsplash, newer SS applinces, OTR range hood, pot lighting are just some of the recently upgraded features to make this particular home both impressionable and memorable. An oversized primary bedroom with a fully upgraded 5 pc bthrm and free-standing tub, all glass shower and skylights and a bdrm that was converted into massive w/i closet with make-up desk, built in cabinets, etc is the highlight of the 2nd floor along w/ 2 additional bedrooms and a 4 pc bthrm. (id:60365)
115 St Marys Court N
Alnwick/haldimand, Ontario
Discover this exceptional home situated on a beautifully landscaped property in the Hamlet of Grafton. This spectacular all brick raised bungalow has been thoughtfully renovated with style and elegance and offers a perfect blend of rural seclusion with in-town services including natural gas, municipal water. Set back from the road and surrounded by mature trees and gardens, the curb appeal is simply OUTSTANDING! Inside you'll find a bright open layout featuring a chef inspired DREAM kitchen with massive island, custom cabinetry and walk out to expansive wrap around deck - perfect for outdoor living and entertaining. The main floor living room is filled with natural light, highlighted by a new gas fireplace (2024)and spectacular sunset views. Down the hall the main bath offers a spa like retreat with a soaker tub, custom glass shower, and double vanity. The fully finished lower level is spacious and bright, complete with above grade windows, a full walk out to yard an additional bedroom and bath with heated floors. It offers excellent in-law suite potential or opportunities for multigenerational living. Outdoors - Enjoy Professionally Landscaped perennial and vegetable gardens, Apple, Pear, & Cherry Trees, a custom firepit and a relaxing swim spa. Additional highlights include built-in closet organizers('23), pot lights, carpet free living. Koltech Door('21), Roof('18), Garage Door Opener('21), Swim Spa ('17)-with New Cover ('24), Dry Stack Fire Pit('23), Just Minutes to Lake Ontario, Highway 401, both public and Catholic elementary schools, Coburg Waterfront/Beach, Boutique Shops and Charming Downtown Area. *** This is truly an exceptional place to call home. *** (id:60365)
H079 - 44 Thatcher Drive
Guelph, Ontario
Enjoy Living in This Absolutely Brand-New Never Lived-In Beautiful End-Unit Stacked Townhouse (Feels Like a Semi) Built By Reputable Builder Fusion Homes. With Only 2 Kms. Distance to University of Guelph, This Unit is Conveniently Located Just Off Victoria Road With No Neighbors At the Back. Step Out to Large Private Balcony From the Living Area Facing Unobstructed View of Lush Green Trees on Ravine. The Main Floor Plan Boasts a Spacious Great Room Combined with Dining Room And An Open Concept Kitchen with Extra Long Island, Gleaming Quartz Countertops, Stainless Steel Appliances, S/S Chimney, Soft Closure Cabinet Doors and Drawers. There is Ample Space and Working Station For you to Cook and Feed Your Family & Friends While Looking Out of The Picturesque View from The Big Windows. The Second Level Offers Three Generous Sized Bedrooms with Two Full Washrooms. Master Bedroom Has Its Own Private Balcony Overlooking Victoria Rd and Ravine And Comes with a Huge Walk-in Closet and 3-Pc Ensuite with Standing Shower and Quartz Countertop With Contemporary Accessories. The Second Bedroom Which Overlooks Victoria Rd Comes With A Double Door Closet and a Semi Ensuite 3-Pc Bath That Has a Bathtub and Quartz Counter. The Decent Sized Third Bedroom Has The Side View of The Unit and Comes With Double Sliding Closet Doors. Both the Main Floor and Upper Levels have Upgraded Hardwood Wide-Plank Natural Colored Flooring Running Seamlessly Throughout. The Entire Unit Has a Practical Layout With Soft Colors Appealing To Eyes. The Community Offers designated BBQ Area. Steps from Public Transport, Sports Centre, Grocery Stores, Fancy Restaurants, Fast Foods, Cinemas, Best Buy, Golf Course & Schools. Only 10 Mts. To Guelph General Hospital, GO Station; 15 Mts. To Guelph Lake Conservation Area etc. There are Too Many Amenities Close by To List Here. One Surface Exclusive Parking is Included. (id:60365)
32 Hillcroft Way
Kawartha Lakes, Ontario
Backing onto a ravine! This is what you need - A BRAND NEW HOME. You Will Love This Waterfront Community Living For Very Affordable Price! New 4-bedroom, 3-bathroom home located in the heart of Bobcaygeons newest and fast growing community. This beautiful home has lots to offer! Backing onto future parkland with walking trails and just steps from Sturgeon Lake with parks and beautiful beach, this property blends modern living with the natural beauty of cottage country. This home features 9-ft ceilings, Upgraded Engineered Natural Hardwood on main floor, Upgraded Natural Oak Staircase, Stainless Steel Appliances, Upgraded Granite Countertops, a spacious open-concept layout, and large windows offering plenty of natural light. The kitchen, dining, and living areas flow seamlessly, with a walkout to the backyard perfect for entertaining or enjoying peaceful views of nature. The primary suite includes a walk-in closet and private ensuite, creating a quiet retreat. Three additional bedrooms offer flexible living for families, guests, or a home office. Bobcaygeon offers a unique lifestyle along the Trent-Severn Waterway, with easy access to boating and fishing. Walking distance to dining, boutique shopping, and medical services. This growing community is also seeing key infrastructure improvements, including the Enbridge Main Line extension. Steps to Sturgeon Lake and waterfront trails makes this property and location unique and attractive. Family-friendly community with urban conveniences Quick access to Peterborough & Lindsay, Ideal for families, retirees, or investors seeking a peaceful lifestyle with excellent upside in a rapidly growing area. Full of character and charm! Offered at Great Price! (id:60365)
3 - 1839 Davenport Road
Toronto, Ontario
Newly Renovated 3rd Floor Apartment, Close to All Amenities, TTC, Shops, Schools. Rent includes: Heat, Hydro & Water, Fridge, Stove, Available Immediately. No Parking. (id:60365)
Lower - 709 Willard Avenue
Toronto, Ontario
Discover comfort and convenience in this inviting lower-level 1 Bedroom, 1 Bathroom apartment. The living area offers a cosy atmosphere perfect for relaxing or entertaining, while the well-equipped kitchen provides everything you need for everyday cooking. The bedroom features ample room for a full or queen bed, along with closet space for easy organization. Conveniently located in one of the most walkable areas around, this apartment puts everything you need right at your doorstep. Enjoy easy access to public transit, along with a fantastic selection of coffee shops, restaurants, grocery stores, and local shops - all just a short stroll away. Enjoy the privacy of a separate entrance and the benefit of a quiet, well-maintained house. Ideal for those seeking a comfortable place to call home. (id:60365)

