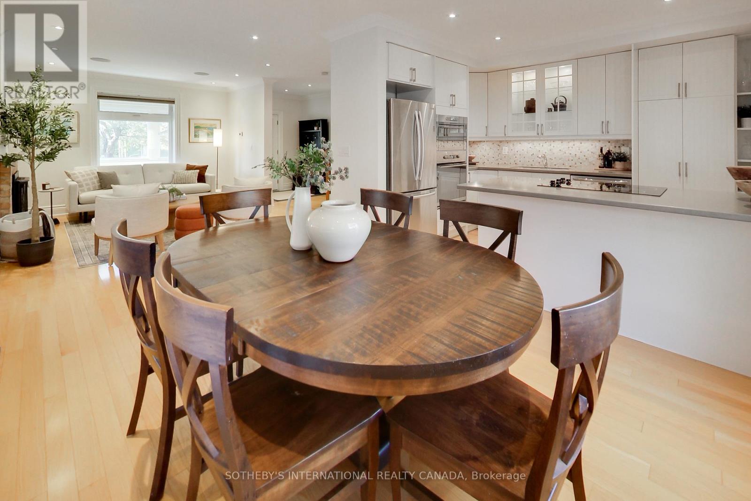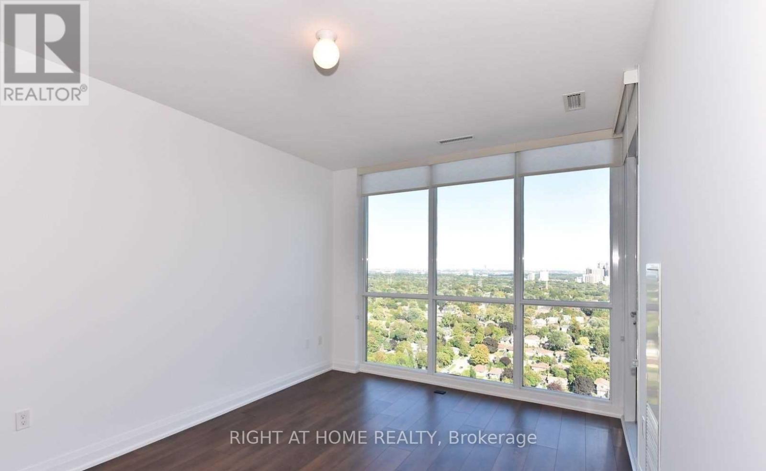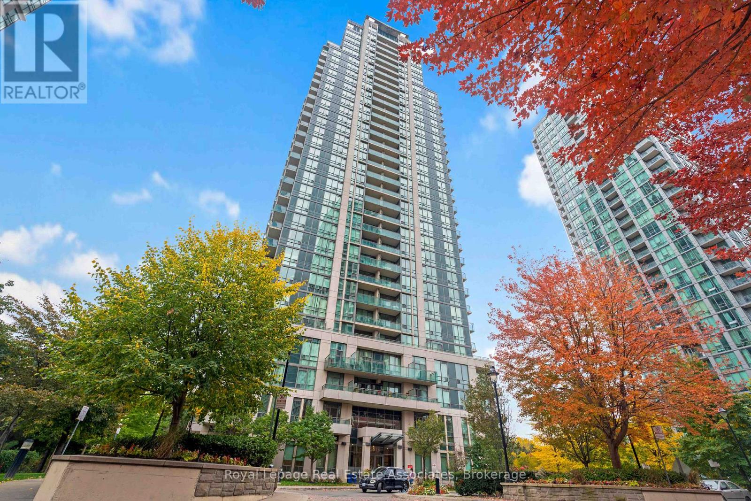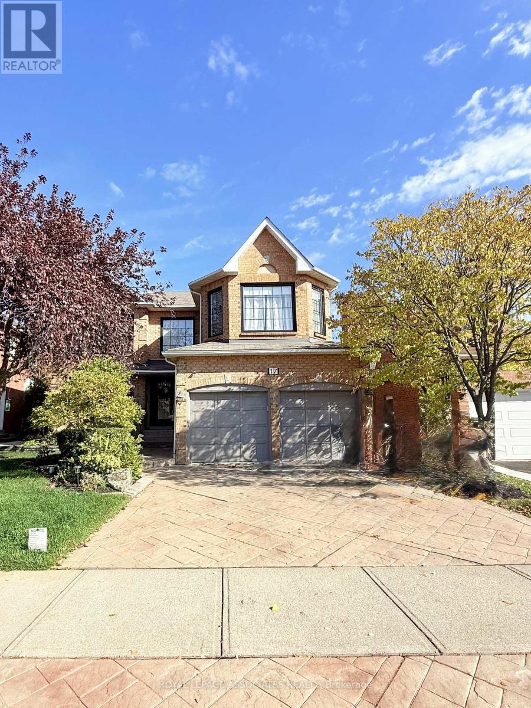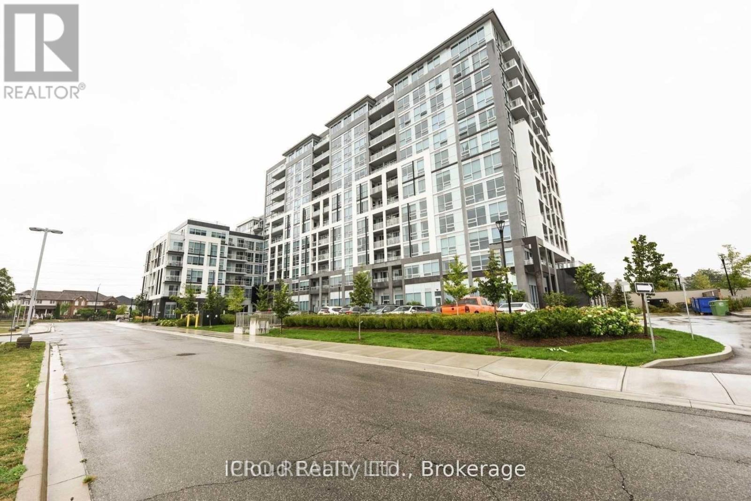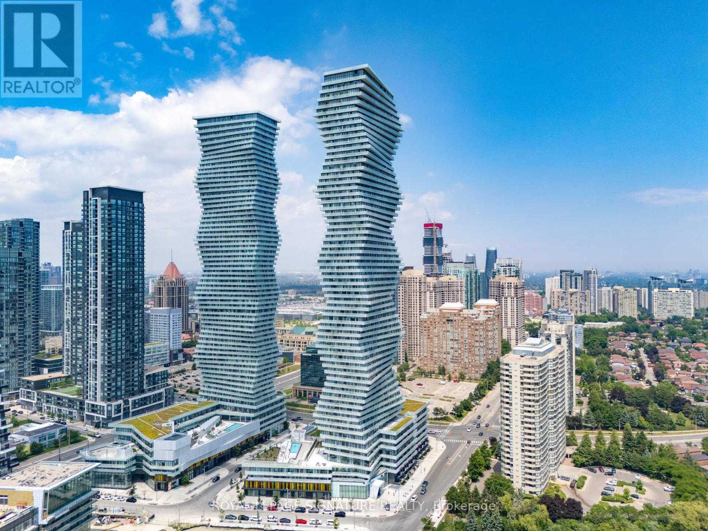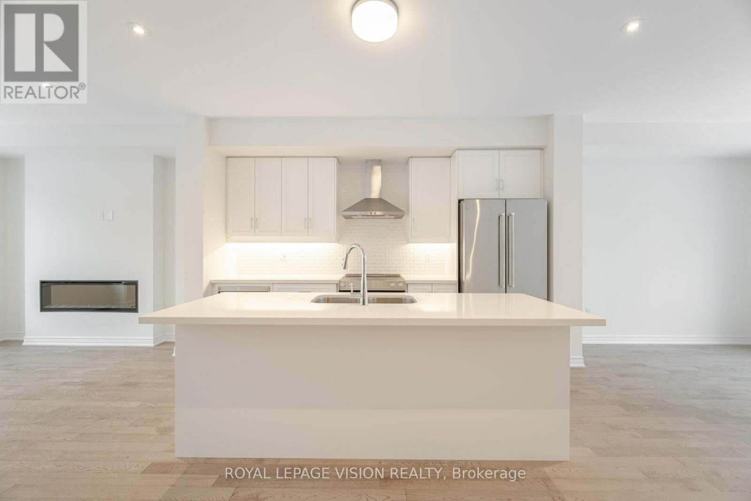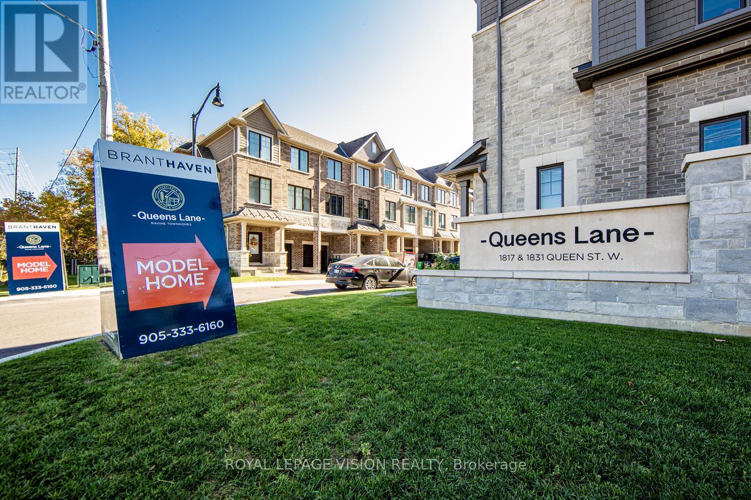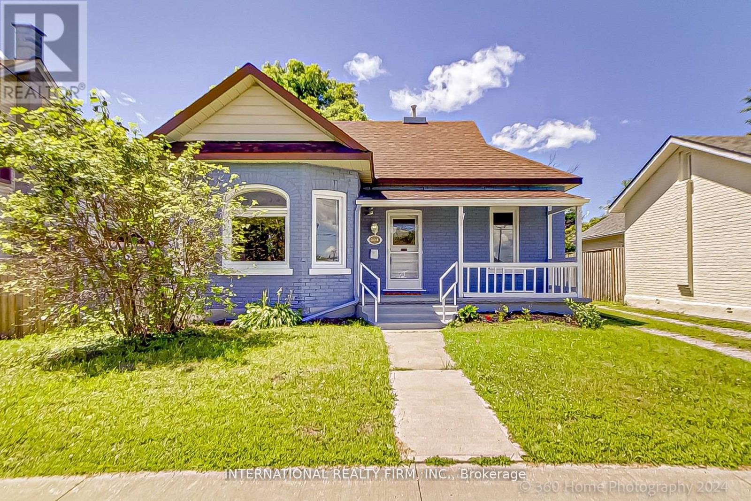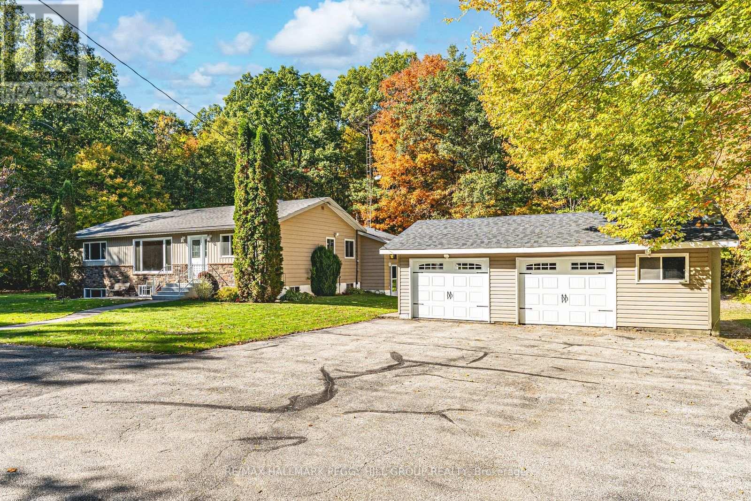65 Station Road
Toronto, Ontario
Welcome aboard to 65 Station Road! A spacious detached 2 1/2 storey home on a beautiful tree-lined street in the heart of Mimico! This home sits on an extra-deep 30' x 193' lot, offers generous principal rooms, move-in ready & perfect for a growing family. Featuring 3 bedrooms, 2 full bathrooms & a bright third-floor family room, work-from-home or flex space, this home combines comfort, function & flexibility. The main floor starts with a cozy closed in porch & welcoming foyer, a spacious living room & an open dining area ideal for entertaining. The updated kitchen features built-in appliances & large windows that fill the home with natural light, creating a warm, inviting atmosphere. Step right out from the kitchen onto a beautiful deck overlooking the expansive park-like backyard, a true outdoor haven where kids can play for hours & neighbours' children will all want to gather. It's the perfect space for barbecues, family celebrations, or simply relaxing. A private driveway provides convenient parking for multiple vehicles. Enjoy the best of the Mimico lifestyle; just a short walk to Lake Ontario, the Waterfront Trail, local parks, cool shops, schools & playgrounds. Commute with ease, Mimico GO Station only a 5-minute walk away & quick access to Lakeshore Blvd. W, the Gardiner, 427 & 401 Highways & Pearson Airport. Stroll to beloved neighbourhood favourites' like Sanremo Bakery, Jimmy's Coffee, Revolver Pizza & Blooms & General flower shop. With excellent schools, friendly neighbours & a true sense of community, this home offers the best of family living in one of Toronto's hot neighbourhoods. The home has been updated throughout, providing ease of mind to the next family; new roof (2023), new AC unit (2023), new heat pump (2023), hot water heater (2023), new washer/dryer (2023), new drywall and foam insulation on 2nd & 3rd floor (2023), new back deck (2023), renovated bath on 2nd floor (2023), updated basement bath (2023). (id:60365)
2801 - 9 Valhalla Inn Road
Toronto, Ontario
Stunning Lower Penthouse1 Bedroom + Den with south east exposure with unobstructed view of Lake and Downtown Toronto and resort style amenities. Suite features 9-ft ceiling height, stylish laminate flooring, ensuite laundry with new washer and dryer (2022). Spacious Den can function as a 2nd Bedroom with glass sliding doors. Enjoy an open-concept kitchen with granite counter, breakfast bar, S/S appliances, and ample cabinetry. Sun-filled living area with walk-out to a private balcony. The primary bedroom offer floor to ceiling window and walk-in closet. Residents enjoy access to premium amenities like yoga studio, fitness room, indoor pool, sauna, yoga, guest suite, movie theatre, outdoor BBQ area, pet park, Party/Game Room and more. 24-hour concierge, secure parking, and unbeatable location near Hwy427/QEW/TTC, shops, dining, entertainment, great schools and Trillium Hospital. 1 Parking + 1 Locker Included. (id:60365)
1106 - 3515 Kariya Drive
Mississauga, Ontario
Welcome to elevated, carpet-free living on the 11th floor of the prestigious Eve Condos at 3515 Kariya Dr. This bright and modern 2-bedroom, 2-bathroom suite offers stunning city views and an ideal blend of style, comfort, and convenience.Enjoy an open-concept layout with floor-to-ceiling windows that fill the space with natural light. The contemporary kitchen features granite countertops, stainless steel appliances, and ample cabinet space-perfect for everyday living and entertaining. A rare find, this unit boasts two private balconies, ideal for morning coffee, evening relaxation, or hosting guests. The spacious primary bedroom includes a walk-in closet and a private 4-piece ensuite, while the second bedroom offers excellent privacy with its own balcony and a walk in closet as well.This beautiful, carpet-free home provides easy maintenance and a clean, modern feel throughout. Residents enjoy top-tier amenities including a fully equipped gym, indoor pool, sauna, party room, guest suites, visitor parking, and 24-hour concierge. Located just minutes from Square One, major highways, public transit, restaurants, parks, and schools, this suite offers exceptional value in one of Mississauga's most desirable communities. Perfect for first-time buyers, downsizers, and investors-don't miss this opportunity to call Eve Condos home. (id:60365)
Main - 17 Leeward Drive
Brampton, Ontario
Welcome to this spacious and beautifully maintained 4-bedroom, 2.5-bathroom detached home in a quiet, family-friendly neighborhood. Enjoy a bright and open layout featuring a large living and dining area and four spacious bedrooms with ample closet space. Excellent location - close to major highways (407, 410, 401), schools, shopping centers, parks, restaurants, and public transit. Main Floor Only, 4 Bedrooms, 2.5 Bathrooms, 3 Parking Spots, Bright, Spacious Layout, Convenient Brampton Location, Additional storage available in a separate section of basement (id:60365)
54 Harvard Avenue
Toronto, Ontario
Fully Renovated, spacious 4 bedroom 2 Bathroom Apartment, covering the 2nd and 3rd floor of the house, very close to Roncesvalles Ave.Stainless steel Appliances, modern kitchen, with dishwasher, microwave, etc), Private, free laundry available in the unit.Street car is one minute from the door! Many trendy cafes and restaurants around, 10 minutes Walk to High Park, and 20 minutes walk to the lake! (id:60365)
103 - 491 Appleby Line
Burlington, Ontario
Turnkey sushi restaurant for sale in the heart of Burlington! Hoseki Sushi Pop-Ups, located at 491 Appleby Line #103, is a beautifully maintained and well-equipped operation with a loyal customer base and glowing online reviews. Known for its fresh ingredients and creative menu, the restaurant enjoys high visibility in a busy plaza with steady foot traffic. This is a perfect opportunity for a new owner to step into a profitable business with room for growth through catering, delivery, or expanded hours. All chattels and equipment includedjust walk in and take over! (id:60365)
910 - 1050 Main Street E
Milton, Ontario
Available for Lease December 4th - Nestled in the Heart of Milton, This stunning Building boasts a charming 1-Bedroom Apartment, Meticulously designed to offer both Comfort and Elegance. Step inside to discover a Spacious Layout featuring an abundance of Closets for Storage, Complemented by Large Windows with natural light. The Unit offers 1 bath, while treating residents to breathtaking views of the Picturesque Escarpment. With 9-foot ceilings and laminate flooring throughout, the Home exudes modern sophistication, enhanced by luxurious touches such as Quartz Countertops and Stainless Steel Appliances. Convenience is Key, as residents enjoy the convenience of in-suite laundry and the proximity to the GO Train, Restaurants, Banks, Schools, Parks, and the Milton Library, all contributing to an impressive walk score of 99. Beyond the Apartment, the Building offers an array of Amenities, including a Party Room, Pet Spa, Terrace BBQ area, 24-hour Concierge Service, Guest Suite, Pool, Gym, Yoga Room and More. Ensuring Residents Experience the Finest in Contemporary Living. Surrounded by Serene Ponds and Parks, this Residence promises a Lifestyle of Tranquility and Luxury in an Unbeatable Location. (id:60365)
2105 - 3883 Quartz Road
Mississauga, Ontario
Unobstructed Panoramic Lake &Toronto Skyline View! Experience modern urban living in the heart of Mississauga with this stylish 1-bedroom condo offering breathtaking, unobstructed panoramic views of Lake Ontario and the Toronto city skyline from your spacious balcony. This contemporary unit features motorized window shades for added comfort and convenience, a sleek open-concept layout, and high-end finishes throughout. Enjoy premium amenities including a 24-hour concierge, indoor pool, theatre room, fitness centre, and games room. Includes 1 parking spot, 1 locker, and high-speed internet. Students and newcomers are welcome! Perfect for anyone seeking a vibrant city lifestyle with luxury touches and stunning views every day. (id:60365)
46 Folcroft Street
Brampton, Ontario
Discover the perfect blend of comfort, style and convenience in this modern home in a desirable Brampton neighbourhood. With well-appointed living spaces and thoughtful finishes, this residence is designed for ease and elegance. Flowing layout connecting living room, dining area, and a gourmet kitchen equipped with stainless steel appliances, quartz countertops and abundant cabinetry. The large windows throughout this home enhance the airy, welcoming atmosphere. Nestled in a family-friendly and well-connected Brampton community, this home is close to schools, parks, shopping, restaurants and transit routes. Commute easily via nearby roads and highways. Your essentials and leisure options are within easy reach. ONE MONTH RENT FREE!! (id:60365)
14 Folcroft Street
Brampton, Ontario
Step into this beautifully maintained home in a peaceful Brampton neighbourhood, offering comfort, style and convenience. With its modern finishes, well-designed layout, and excellent access to local amenities, this property is ideal for families or professionals seeking quality rental living. A bright and airy main floor with an open-concept living/dining area seamlessly connects to a modern kitchen with stone countertops, stainless steel appliances, and ample cabinetry. The Primary suite includes ensuite bathroom and good closet space and additional bedrooms are well sized with large windows for natural light. This property is situated in a family-friendly community with easy access to public transit, major roads (e.g. Highway410 / 407), retail centres (Shoppers World, downtown Brampton), and green spaces. Commuters will appreciate the connectivity and walkability to local amenities. (id:60365)
304 Innisfil Street
Barrie, Ontario
Location Location Location! This Stunning Renovated Home Is Located in The Prime Area in Allandale Community! This 3 Spacious Bright Bedroom With 2 Full Bathrooms Open Concept Family Room, Open Concept Kitchen. $$$ Spent On Luxury Renovations. Must See...Won't Last! Air BnB Friendly Don't Miss This Opportunity on This Revitalization Plan. Close To Allandale Go and Barrie's Waterfront. Just Minutes Away to Hwy 400. Area Of Growth and Re-Development. Will consider short term rental. (id:60365)
350 5 Concession W
Tiny, Ontario
34-ACRE COUNTRY RETREAT WITH AN INGROUND POOL, IN-LAW POTENTIAL & LIMITLESS POSSIBILITIES! Set on an incredible 34-acre property surrounded by towering trees and peaceful natural beauty, this sprawling bungalow offers true country living with endless room to roam, complete with manicured trails perfect for walking, biking, or snowmobiling. Embrace a lifestyle defined by nature and tranquillity, just minutes from Georgian Bay's beautiful beaches, local parks, and a grocery store, with Wasaga Beach only 15 minutes down the road. The property makes an unforgettable first impression with a circular driveway offering parking for more than 20 vehicles, a detached double garage, multiple sheds, and plenty of space for a future shop. The expansive backyard features an inground pool surrounded by a generous patio, perfect for outdoor entertaining or quiet relaxation. Over 3,200 finished square feet, including more than 1,850 on the main level, provide an abundance of living space for families, multi-generational living, or those dreaming of a country retreat. The large kitchen features white cabinetry, built-in appliances, a centre island, and an open connection to the formal dining room, making it ideal for hosting gatherings. The bright living room overlooks the treed front yard, while the family room features a cozy wood fireplace and a walkout to the backyard. A separate sun-filled hot tub room with a fireplace offers an additional sliding door walkout leading to the pool and patio area. The finished basement extends the possibilities with in-law potential, complete with a second kitchen, living room, den, rec room, two bedrooms, and a full bathroom. Whether you envision a peaceful family haven, a multi-generational escape, or simply a property with room to grow, this exceptional #HomeToStay is filled with opportunity and ready for your personal touch to make it truly yours! (id:60365)

