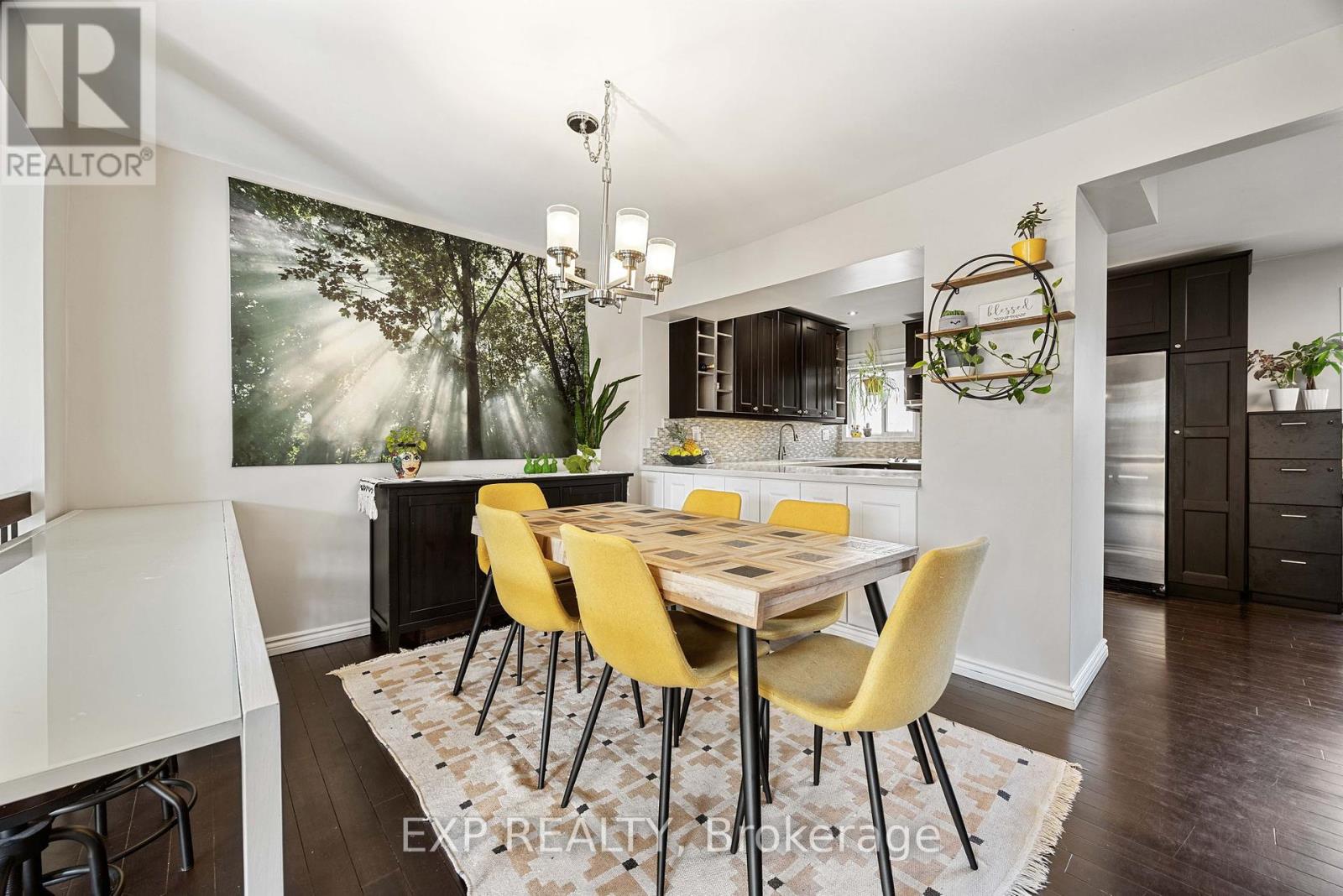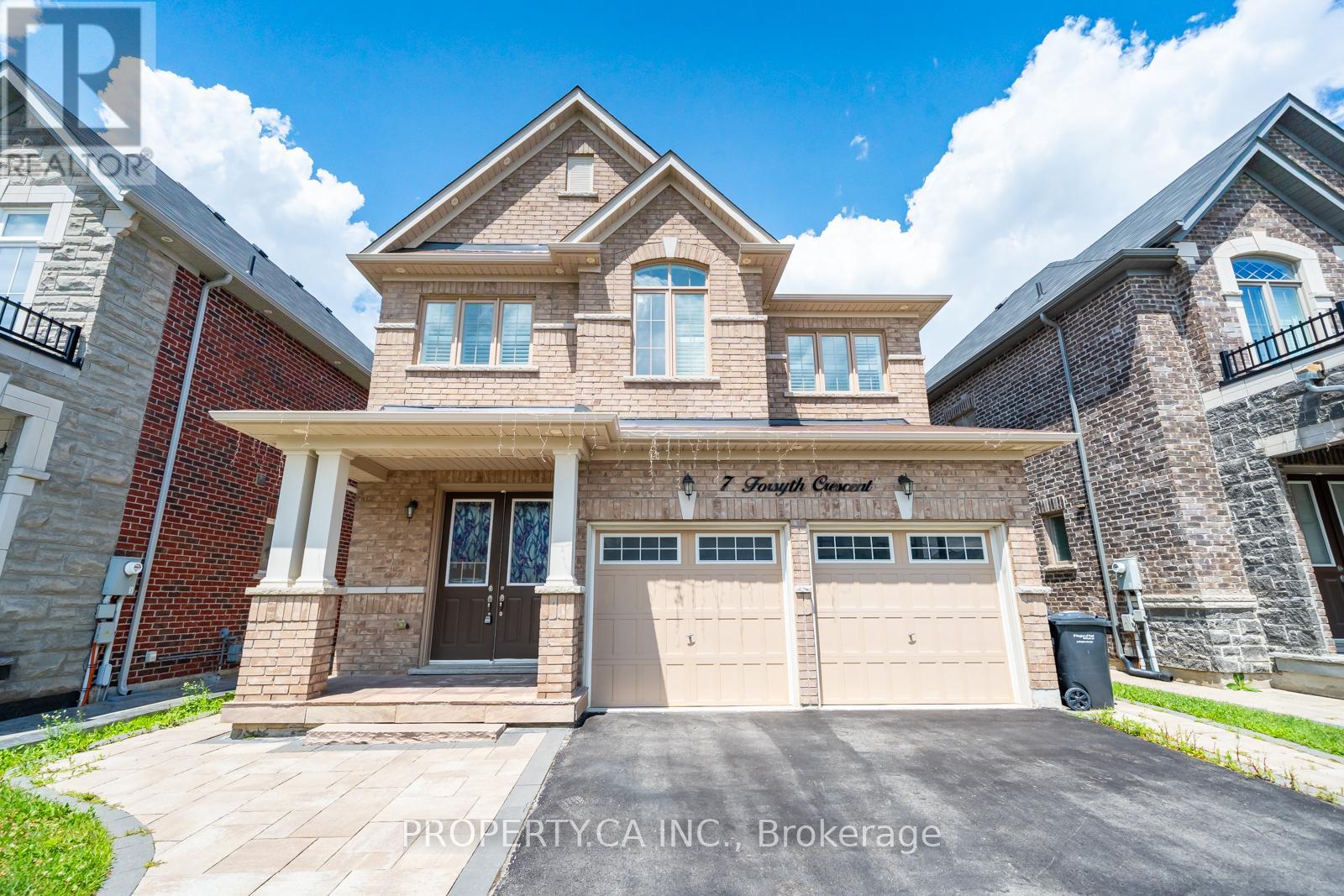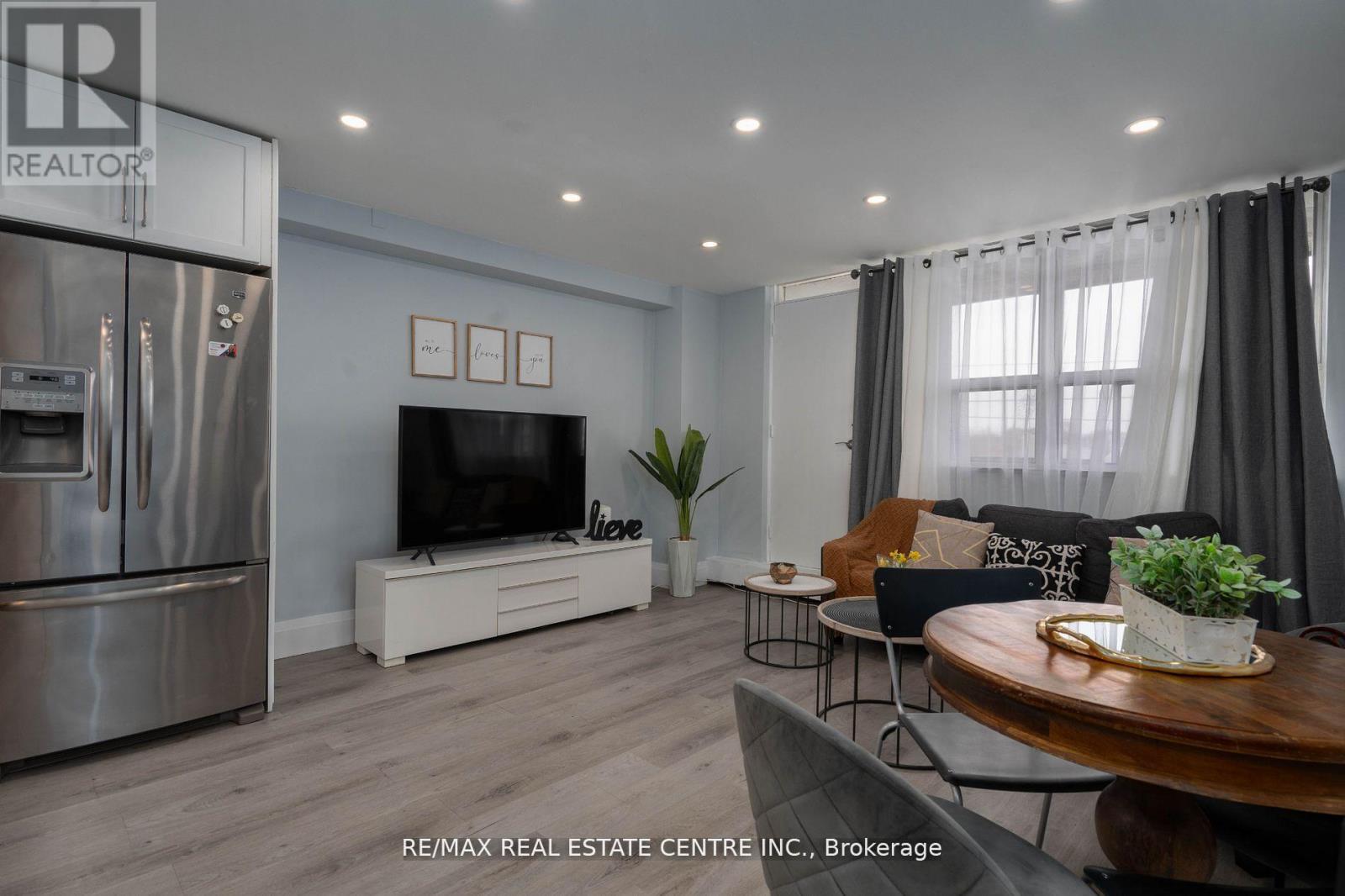769 Shortreed Crescent
Milton, Ontario
Move-in-ready & BACKS ONTO PARK!! This 3+1 bdrm, 3 bath townhome sits on a quiet crescent in the Coates community and is a rare find with no neighbours behind. Public & Catholic schools just steps away. Great curb appeal with landscaped front & back. Inside; upgraded lighting, newer kitchen appliances & recently redone wood staircase. Bright eat-in kitchen flows to open living/dining. Spacious primary w/ dbl closet & semi-ensuite. Freshly FINISHED BASEMENT with large windows & 3pc bath perfect for guests, a teen retreat, or extra living space. Extra attic insulation, walk to shopping, restaurants, parks/trails, mins to GO, shops & HWY 401/407. (id:60365)
1502 - 1 Elm Drive
Mississauga, Ontario
Spacious corner unit with approx. 900 sq. ft., 2 bedrooms, 2 full baths, and stunning sunrise. Steps from Square One Shopping Centre and Celebration Square, with easy access to major highways. Features include hardwood and ceramic floors, 9 ft ceilings, granite countertops, open-concept dining (or office), walk-out to a large balcony, ensuite laundry, and external storage. Distinctive parking spot next to elevator entrance. $200 Key deposit (id:60365)
48 Marblehead Crescent
Brampton, Ontario
A Fantastic Opportunity For First-Time Buyers And Savvy Investors Alike! This Move-In Ready 3-Level Backsplit Semi-Detached Home Is Ideally Located In The Highly Desirable 'M' Section. Enjoy The Perfect Blend Of Functionality, Comfort, And Convenience. Featuring An Open-Concept Living And Dining Room, An Eat-In Kitchen, And A Walkout To A Spacious Deck Overlooking A Large 110 Ft Deep Backyard Perfect For Entertaining Family And Friends. The Child-Safe Crescent Location Adds Peace Of Mind. The Separate Side Entrance Leads To A Finished Basement With A Recreation Room And In-Law Suite Potential. Just Minutes To Top-Rated Schools Including Chinguacousy Secondary And St. John Bosco School, Public Transit, And Shopping. Just Minutes From Chinguacousy Park, Professors Lake, Brampton Civic Hospital, Bramalea City Centre, Bramalea GO Station, Places Of Worship, And Major Highways Including Hwy 410. Open House This Saturday And Sunday From 2-4 PM! (id:60365)
28 - 1250 Marlborough Court
Oakville, Ontario
Welcome to the perfect combination of nature and modern living. Nestled in the picturesque Treetop Estates, this Frank Lloyd Wright-inspired townhome offers a personal Oasis. Imagine starting each day with a peaceful walk through the lush gardens or a jog along the McCraney Valley Trail. Natural light pours in from the skylight and through the open staircase, filling the home with radiance. With four sunny levels, 3 spacious bedrooms, and three bathrooms, this home is designed to cater to your family and busy lifestyle. The open concept main floor features a living room with a fireplace, built-in bookshelves, and a balcony that overlooks the backyard. The kitchen is complete with stainless steel appliances, quartz countertops, and ample storage, while the walkout lower level provides extra space for family gatherings or a cozy movie night. The large rooftop terrace is perfect for entertaining or simply soaking in the view. A home is more than just a place to live, it's where your story unfolds. (id:60365)
1 Bumblebee Crescent
Brampton, Ontario
Wow! Approx. 62-Ft wide premium corner lot in a high-demand area! This bright and spacious 3+1 bedroom home features a finished basement with separate entrance, perfect for extended family or rental income. Enjoy an amazing layout with separate living, dining, and family rooms, an open-concept kitchen with breakfast area, quartz counters, and California shutters. Main floor boasts hardwood floors, pot lights, and direct garage access, Sprinkler all around yard, Central vacuum installed, plus renovated bathrooms and new flooring. No sidewalk in front! Steps to schools, bus stops, and close to hospital, Hwy 410, Trinity Mall, Soccer Centre, library, Chalo FreshCo, McDonalds Plaza, and more. Don't miss this opportunity! (id:60365)
517 Pinegrove Road
Oakville, Ontario
A rare offering in one of Oakville's most coveted enclaves, this bright and elegant 4-bedroom, 2-bath bungalow rests on an expansive pie-shaped lot, surrounded by mature trees and distinguished homes. Radiating warmth and natural light in every room, the home presents an exceptional canvas for builders, investors, or those seeking to create their dream home in a prestigious setting. The thoughtful floor plan showcases a welcoming living room with a charming wood fireplace, well-proportioned bedrooms, and a finished lower level with walk-up basement and abundant storage. Outdoors, a detached garage and extended private driveway offer ample parking, while the spacious backyard provides endless possibilities for luxurious outdoor living. This prime location is moments from the prestigious Appleby College, W.H. Morden, St. Thomas Aquinas, and Thomas A. Blakelock, as well as upscale shopping, the lakefront, scenic parks, highways, and the GO Train. An unparalleled blend of opportunity, location, and lifestyle awaits.**Some pictures are virtually staged * (id:60365)
300 - 57 Village Centre Place
Mississauga, Ontario
Approx 400 Sq Ft Office Space with Juliet Balcony - Across from Square One. Welcome to 57 Village Centre Place - a beautifully maintained 400 sq ft professional office unit in the heart of Mississauga, just steps from Square One and minutes to Highway 403. Located in the vibrant City Centre, this space offers unbeatable convenience and visibility for professionals looking to be in the centre of it all.This turnkey suite features two distinct offices: a welcoming reception area and an adjoining main office filled with natural light, large windows, and a Juliet balcony offering scenic views of Square One. Its ideal for a professional practice, consulting firm, or start-up looking for a clean, accessible, and functional workspace.Highlights:Approx. 400 sq ft totalTwo-office layout (Reception + Main Office with Juliet Balcony), Immediate possession available, Professional zoning. Well-maintained building with excellent on-site amenities. Steps to Square OneEasy access to Highway 403, Hurontario St., and public transit20 minutes to Pearson International Airport. Surrounded by shopping, restaurants, and services. Dont miss the opportunity to elevate your business with this prime office location in Mississaugas dynamic business district. (id:60365)
60 - 57 Brickyard Way
Brampton, Ontario
This beautifully designed 2-storey END UNIT townhouse - that feels just like a SEMI checks all the boxes! Absolutely perfect for first-time buyers, families looking to downsize and investors alike. This 3-bedroom, 2.5-bathrooms home offers a perfect combination of style and comfort, creating a spacious and welcoming atmosphere that is sure to impress. Thoughtfully updated with laminate flooring throughout, and featuring a renovated kitchen with quartz countertops, stainless steel appliances, extensive cabinetry, and a spacious breakfast bar, this space is perfect for entertaining or enjoying a morning coffee in the breakfast area while soaking in the natural light from the large windows. The formal dining area seamlessly blends into the living space, making it ideal for family gatherings and everyday enjoyment. The second floor features a great layout with three spacious bedrooms that benefit from abundant natural light through their windows. The fully finished basement adds valuable and flexible space, is large enough to accommodate a variety of needs, whether you envision a new home office, an in-law suite, a children's play area, a craft room, a cozy reading nook, or anything else you might require. This level is also conveniently equipped with a 3-piece bathroom and a dedicated laundry area. Furthermore, it provides direct access to both the attached garage and the private driveway, which can accommodate parking for up to three vehicles a truly convenient feature. This move-in ready property is situated within a quiet and well-maintained community and includes a rear lovely patio, perfect for enjoying countless summer days. This spotless and meticulously desired 2-storey townhouse has lots of upgrades that you do not want to miss! Low maintenance fees! Located within walking distance to everyday essentials, grocery stores, plazas, restaurants, schools and parks. With public transit, Go transit, and major highways nearby, commuting is simple and efficient. (id:60365)
7 Forsyth Crescent
Brampton, Ontario
This beautiful detached home is in prime Credit Valley. This 4 bedroom, 4 bathroom home has over 2200SF of above ground space with a contemporary kitchen and beautiful tile and dark flooring. 2 full bathrooms on the upper floor and upgrades such as pot lights, and exterior facade lighting. In addition, there are 2 additional rooms in the finished basement with its own separate entrance. Backyard has a huge patio for entertaining and easy maintenance. Conveniently located near numerous elementary schools and high schools, parks and amenities. Incredible value! See 3D virtual tour and floor plans. Being sold as a power of sale. (id:60365)
7 Heathbrook Avenue
Brampton, Ontario
Spacious Detached Gem with Legal Basement Apartment! Welcome to this beautifully upgraded detached home featuring 4 spacious bedrooms upstairs with 3 full washroom on second floor and a legal 3-bedroom basement apartment with a separate entrance perfect for extended family or rental income! Main Features: Double Door Entry Separate Living & Family Rooms Cozy Fireplace & Modern Pot Lights Family-Sized Kitchen with Stainless Steel Appliances Large Primary Bedroom with 5-Pc Ensuite All Washrooms Fully Renovated Freshly Finished Legal Basement Bright, Spacious, and Like New! Outdoor Bonus :Enjoy a huge backyard ideal for summer gatherings or your dream garden! Location Highlights Close to schools, parks, shopping, and transit. Move-in ready and income-producing from day one! Don't miss this incredible opportunity this neat & clean home with a great layout truly has it all! (id:60365)
504 - 3621 Lakeshore Boulevard
Toronto, Ontario
Incredible value in South Etobicoke! This beautifully upgraded one-bedroom unit offers all-inclusive living just steps from the TTC, Long Branch GO, Lake Ontario, No Frills, and local shops. Fully renovated with dropped drywall ceilings and LED pot lights, modern vinyl plank flooring, upgraded interior doors, fresh paint throughout, and 7-1/4 baseboards. Kitchen features granite countertops, custom cabinets, a full-size stove, and the largest fridge possible in the building with water and ice dispenser. Spacious open-concept layout leads to a large private balcony. Upgraded electrical panel. Maintenance fees are just $599/month and include heat, hydro, water, property taxes, digital cable, high-speed internet, underground parking, and locker. Well-managed co-op in a landscaped setting with outdoor pool, party room, meeting room, and laundry. A rare opportunity for first-time buyers, downsizers, or investors looking for affordable, stress-free living in a growing community. Fridge with water/ice dispenser, full-size stove, upgraded electrical panel, all light fixtures, custom cabinetry, granite counters, upgraded interior doors, new vanity, fresh paint, pot lights, 7-1/4 baseboards, underground parking, locker. (id:60365)
1012 - 2495 Eglinton Avenue W
Mississauga, Ontario
Brand-New, Bright 1+Den Condo In The Heart Of Central Erin Mills! 600 Sq. Ft. Of Modern Living With 9 Ceilings And A Stylish Kitchen With Stainless Steel Appliances. Versatile Den Makes A Perfect Home Office. Prime Location Steps To Erin Mills Town Centre, Credit Valley Hospital, Top-Ranked Schools, Restaurants, And Transit. Quick Access To Hwy 403, Go Station & Mississauga Transit. Enjoy Premium Amenities: 24/7 Concierge, Co-Working Space, Fitness Centre, Yoga Studio, Party Room, And More! (id:60365)













