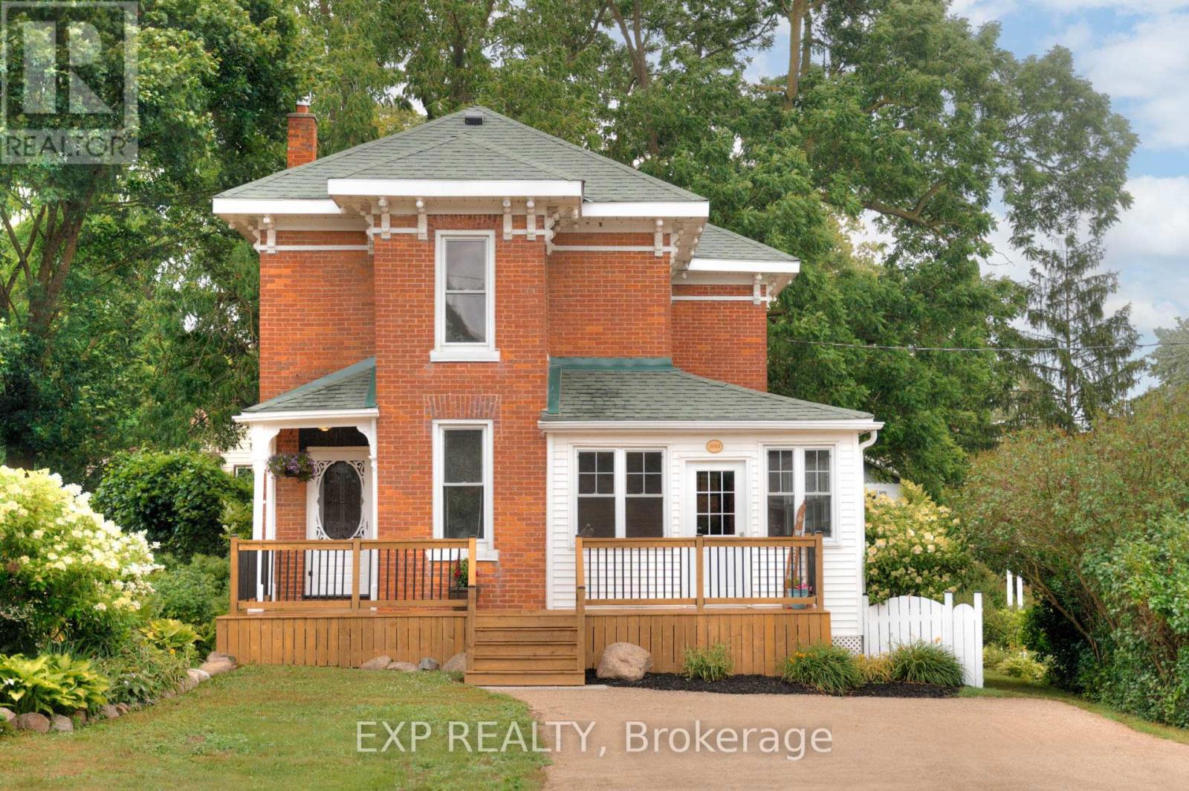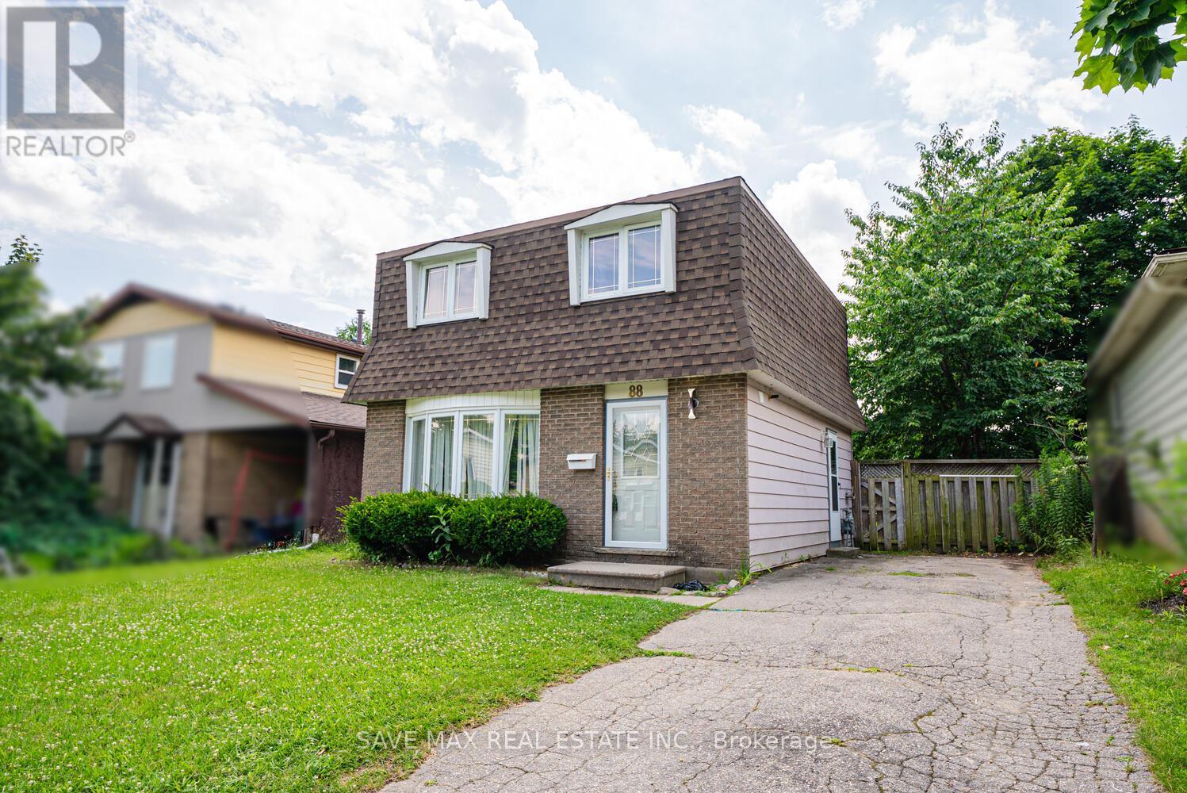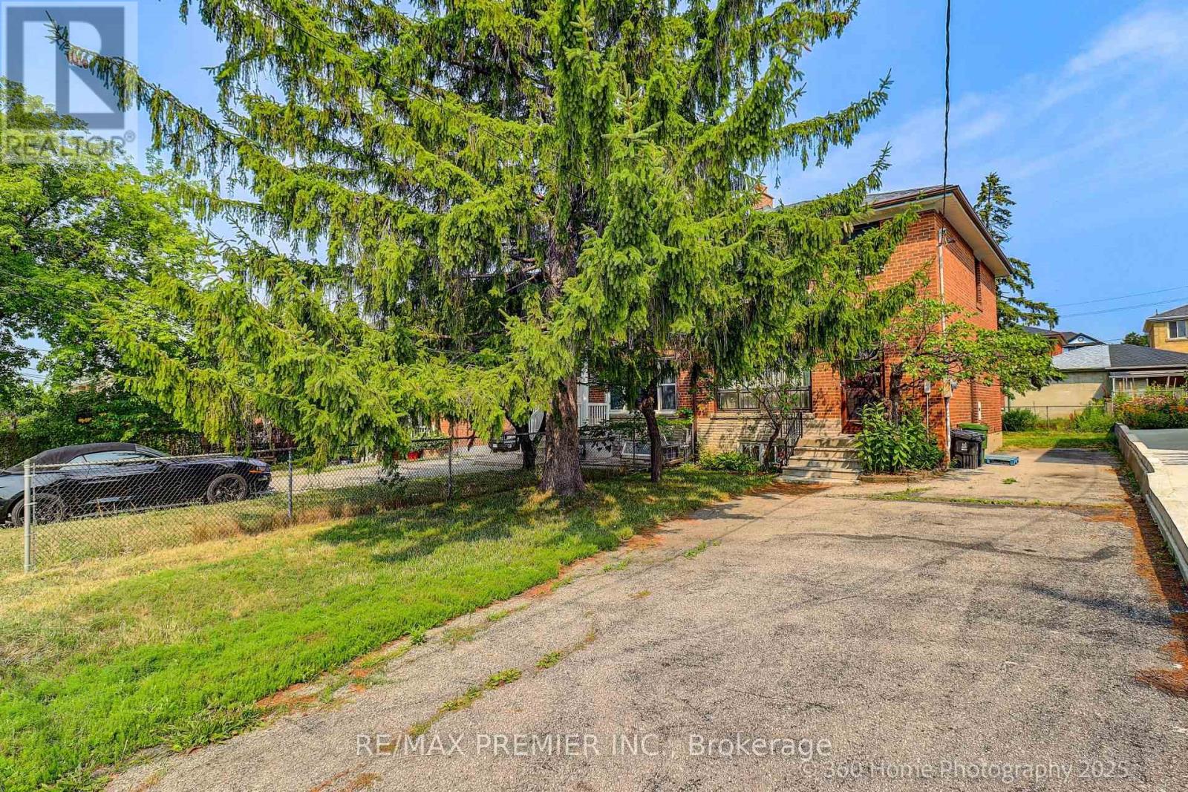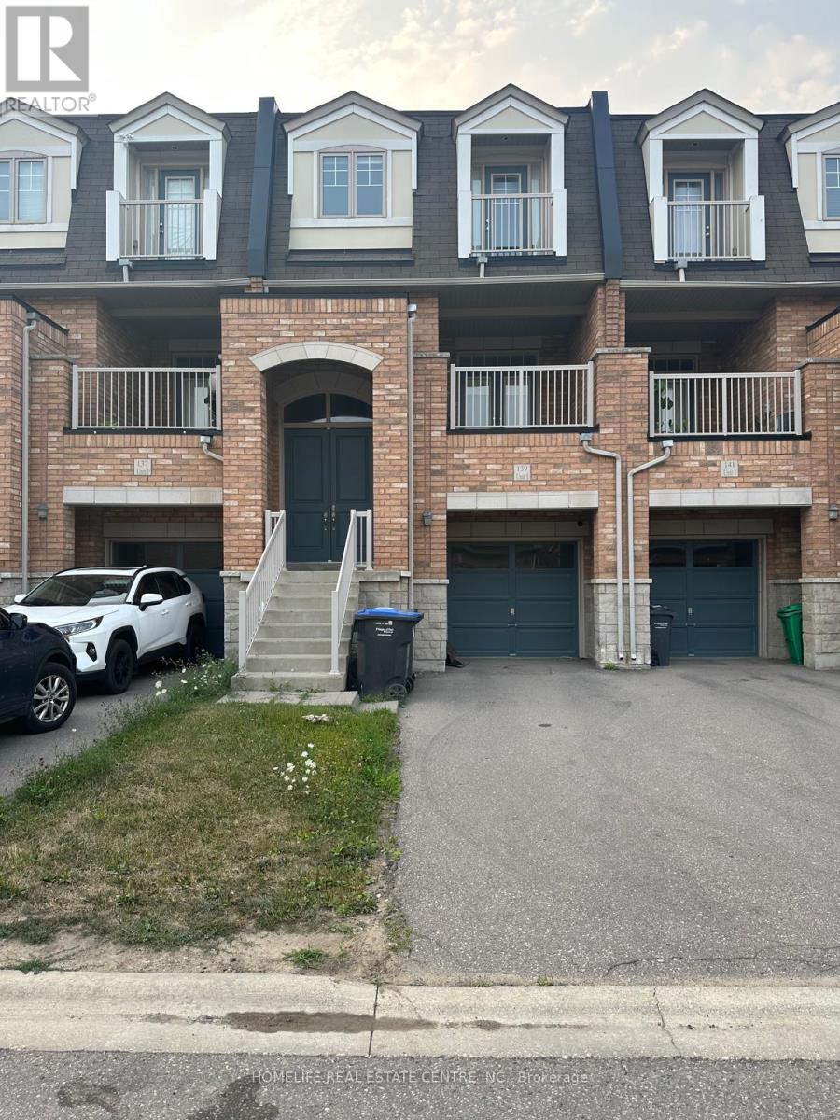2027 Victoria Street
Howick, Ontario
Welcome home to 2027 Victoria Street in Gorrie! Set on a spacious corner lot beside the river, this fully renovated Victorian-style home offers the comfort of modern updates with the charm of small-town living. Every detail has been carefully considered over the past four years, creating a home that's as functional as it is inviting. From the moment you arrive, the setting draws you in with mature trees, established gardens, and the calming presence of the river nearby. Start your mornings on the front porch with coffee in hand, spend sunny afternoons gardening in the greenhouse or watch the kids run around in the yard, and wind down in the evenings around the fire pit with friends and family. There's so much you could do with a one of a kind space like this. When you head inside you'll notice the main floor features a newly renovated kitchen with updated cabinetry, countertops, and appliances. The open layout flows into a bright & spacious living area, main-floor laundry with new sink provides extra convenience, while heated floors in both the kitchen and main-floor bathroom keep things cozy year round. Custom trim and new flooring in many rooms adds that fresh feel while maintaining the character. Upstairs you'll notice it has been completely redone, offering three comfortable bedrooms and a refreshed full bathroom. Outside you get to enjoy a beautiful back deck with a gazebo, new wood shed, an insulated bunkie with hydro, and plenty of space for gardening, play, and entertaining. With the river just steps away, a public pool a short walk up the road, and wide open space all around, its a location that offers peace, privacy, and room to enjoy the outdoors! Just a short drive to Listowel & Wingham, and about an hour to KW, it gives that relaxing small-town community feel but still provides the conveniences of being close to everything you could possibly need. Don't miss the opportunity to make it yours! Home inspection & full list of updates available (id:60365)
92 Kensington Avenue N
Hamilton, Ontario
Step into this meticulously updated character home where timeless charm meets thoughtful modern upgrades. Recently refreshed, the home boasts engineered hardwood flooring, herringbone tile in the entryway, and an open-concept main floor that effortlessly connects living, dining, and kitchen spaces. The chef-inspired kitchen features fresh, white cabinetry, quartz countertops, a gas range with pot filler and a double farmhouse sink. Original architectural elements, including stained glass dining room window, a large bay window, and the vintage hardwood front door, have been preserved to honour the homes history. Upstairs, youll find three generously sized bedrooms, including a primary with walk-out balcony overlooking the private backyard. The basement offers a finished 3-piece bath, laundry area, and separate walk-up entrance ideal for future in-law or income suite potential. Enjoy the convenience of two rear laneway parking spaces and peace of mind with major updates completed in 2020: roof, furnace, ductwork, AC, spray foam insulation, electrical (ESA certified), plumbing, and upgraded waterline all done with permits by previous owners. Dont miss your chance to own this turnkey home in the heart of Hamiltons vibrant Crown Point neighbourhood! (id:60365)
286 Lloyminn Avenue
Hamilton, Ontario
Nestled on a mature, tree-lined street in Ancaster's most desirable neighbourhood, this 4 bedroom, 3.5 bathroom home offers the ideal blend of classic design, thoughtful layout, and unbeatable location. Built by Tandi Homes, this original owner residence features a timeless centre hall plan with generous principal rooms and a natural flow conducive to modern family life. Hardwood floors anchor the main level, where you'll find a spacious dining room and living room, and a den that is a great office or quiet retreat. At the heart of the home, the family room impresses with its vaulted ceilingsgs and oversized windows that brighten the space. The adjacent kitchen offers granite counters, and features handy access to the formal dining room as well as the breakfast room, plus garden doors to the deck that overlooks the private, treed back yard. Upstairs you'll find four spacious bedrooms with low maintenance vinyl flooring, and a master bedroom with an ensuite and walk in closet. The fully finished basement offers a full walkout to the back yard, and has a full kitchen, bedroom with large window, rec room and 3pc updated bathroom. Located close to top schools, parks, trails, and all major amenities, this home offers comfort, character, and enduring value in a coveted location. (id:60365)
88 Harcourt Crescent
Kitchener, Ontario
Amazing Opportunity For First Time Home Buyers & Investors Seeking A Property With Strong Cash Flow Prospect, A Gorgeous Detached 2 Storey House Freshly Painted Located In A Quaint Mature Neighborhood In Kitchener, Separate Open Concept Living Room With Bay Window & Lot Of Natural Light & New Pot Lights, Separate Dining With New Pot Lights Walk Out To Fully Fenced Backyard To Entertain Big Gathering Situated In A Desirable Neighborhood, Open Concept Kitchen, This Home Offer 3 Good Size Bedroom With 4 Pc Bath, New Flooring On Second Floor, Finished Basement With Good Size Family Room With 3 Pc Bath With Separate Entrance, Family Room Can Be Converted Into 4rt Bedroom, Enjoy The Benefits Of An Extra-Large, Pie-Shaped Lot Offering Ample Space For Outdoor Activities, Gardening, Or Relaxing In The Sun. This Spacious Yard Provides Endless Potential For Future Landscaping Or Entertaining. Don't Miss This Opportunity To Own A Beautiful Home In A Sought-After Kitchener Location. (id:60365)
Lower - 557 Perth Avenue
Toronto, Ontario
Beautiful New 1+Den Bedroom Apartment In The Heart Of The West End. Two Generous Size Rooms (Easily Used As A 2 Bed), Great for Couples & WFH. A Large Living Room & Kitchen Offering Plenty of Living Space With Dozens Of Pot-Lights Throughout Brightening The Unit All Day. A Clean White Kitchen With New Appliances. Laminate Light Flooring Throughout, With No Carpet For Easy Cleaning! Beautiful Bathroom With Glass Door, Modern Tile & Backsplash. Ensuite Private Full Size Washer & Dryer For The Ultimate Convenience. 1 Covered Parking Spot At The Back From Laneway For Tenants Use. Private Entry From Back. Great Location, Walk To St Clair Streetcar Or Down to Dupont! Spend Afternoons In Earls court Park, Morning in Bakeries & Evenings at Local Restaurants. Utilities All Inclusive! Please Note Layout: Must Walk Through Den/Bedroom To Get To Next Bedroom. (id:60365)
1164 Cynthia Lane
Oakville, Ontario
MOVE IN FOR THE SCHOOL YEAR!!! Nestled in a picturesque enclave of sought after South East Oakville, this lovingly cared for home awaits its next family. Situated on a large corner lot with 4,000+ sqft of living space on three levels, this home is move-in ready. A welcoming central foyer greets you with French doors leading the adjacent formal living and dining rooms; bay windows bring in plenty of natural sunlight. Updated kitchen (2022) overlooking the backyard offers a modern, crisp white design with herringbone back-splash, built-in appliances including a wine fridge, pantry, induction cook-top and quartz countertops with a huge center island. Adjoining the kitchen is a great room, with built-in bookcases, a gas fireplace and a walk-out to the backyard. A mix of hardwood and vinyl flooring throughout the main level adds to the fresh aesthetic of the home. Convenient main floor laundry completes this level. Upstairs, sunlight floods the landing through a bright skylight. An expansive primary retreat awaits with wall-to-wall built in closets, large windows, and a 4-pc ensuite. Three additional generously sized bedrooms share a 5-pc bathroom. The fully finished lower level has a large rec room ready for game or movie night. A fifth bedroom and 3-pc bathroom allows plenty of space for guests. Finally, there is ample storage for all your extras plus a cold cellar. Offering extensive privacy, the tranquil backyard with gazebo is ready for entertaining family and friends. Mature, manicured gardens with irrigation surround an inviting patio space; the perfect spot to relax, host a BBQ or play bocce ball! Located within Oakville's top public school catchment area, plus options for esteemed private schools make this a top-rated neighbourhood for young families. Close to the Oakville GO station, highways, shopping, dining, and green spaces, 1164 Cynthia Lane is a true gem; don't miss this fantastic opportunity. (id:60365)
1350 Wilson Avenue
Toronto, Ontario
Prime North York Opportunity! Offered for the first time by the original owners, this well-maintained red-brick semi-detached home presents a rare opportunity to live in the heart of North York. Ideally located just steps from shopping, top-rated schools, Humber River Hospital, and convenient transit options, this home combines location and value. Featuring three generous bedrooms, 8 ft. ceilings, and original hardwood floors throughout, the home is filled with natural light from large, well-sealed windows. Recent updates include a high-efficiency furnace and air conditioner (2018), front roof shingles (2018) and back shingles (2025). Enjoy a spacious backyard with native rain garden and raised flower bed, a private front garden, and a long private driveway with parking for multiple vehicles. Don't miss this fantastic opportunity - priced to sell and full of potential. (id:60365)
608 - 88 Park Lawn Road
Toronto, Ontario
Luxurious living awaits in this stunning 2 bedroom + den condo. Primary bedroom retreat offers convenience and comfort with walk-in closet, ensuite bathroom and rainhead shower. Relax and entertain on the expansive 242 sq.ft. wrap-around balcony showcasing stunning lake views and south-west exposure. The den, generously sized, offers versatility, easily transforming into a 3rd bedroom or functional workspace. Upgraded kitchen, New flooring and Freshly painted. Located in the prestigious SouthBeach condos, this residence epitomizes modern elegance and sophistication. Immerse yourself in the lavish lifestyle with access to 5-star amenities including - indoor and outdoor pools, spa, 2 gyms, sauna, squash court and more. Minutes from downtown and trendy King West, this location offers the perfect blend of urban convenience and serene lakeside living. Don't let this paralleled lifestyle pass you by! (id:60365)
139 Inspire Boulevard N
Brampton, Ontario
Welcome to this beautifully maintained and spacious townhouse in the highly desirable Mayfield Village community. Featuring a bright, open-concept layout with laminate flooring throughout, this home offers a large combined living and dining area, a modern kitchen with a breakfast bar, and two private balconies. The primary bedroom boasts a 5-piece ensuite and built-in closet, while all three bedrooms are generously sized with walk-in closets and large windows that fill the home with natural light. Located in a master-planned urban neighborhood featuring live-work townhomes, this property is just minutes from Highway 410, parks, shops, and Brampton Transit, offering the perfect blend of comfort, convenience, and modern living. (id:60365)
119 Denison Avenue
Brampton, Ontario
BEAUTIFUL RAISED BUNGALOW RENOVATED IN 2018 WITH MODERN UPDATES THRU-OUT, INCLUDING FULLY FINISHED BASEMENT WITH SEPARATE ENTRANCE . SPACIOUS WELL DESIGNED MAIN FLOOR WITH OPEN CONCEPT FLOOR PLAN FEATURING WHITE MODERN KITCHEN WITH QUARTZ COUNTERS, STAINLESS STEEL APPLIANCE, PLENTY OF CLOSET SPACE, LOTS OF NATURAL LIGHT, FULLY FINISHED BASEMENT WITH SEPARATE ENTRANCE, SPACIOUS REC ROOM WITH GAS FIREPLACE AND KITCHENETTE, ADDITIONAL BEDROOM WITH CLOSET AND ENSUITE. ALL THIS ON PREMIUM LOT CLOSE TO ALL AMENETIES (id:60365)
385 Killian Place
Mississauga, Ontario
Welcome to this beautiful detached home in the serene Churchill Meadows neighborhood! This spacious property features 4 bedrooms and 3washrooms, all with elegant hardwood floors, including hardwood stairs no carpet! Nestled in a very quiet area, this home offers both comfort and tranquility. Don't miss out on this gem! (id:60365)
1810 Harkiss Road
Mississauga, Ontario
Introducing a beautiful home for Lease in Mississauga. Here is your Chance to Enjoy a Unique Contemporary House With Many Upgrades in the Prestigious Mississauga Road Area. This Private Estate Boasts a Remarkable Lot With 141-Foot Frontage Within Walking To University Of Toronto Mississauga Campus. Features: Fully Gated Lot, Separate oversized Double-Car Garage, 2 Fireplaces, Family Room with Cathedral Ceiling, Formal Dining Room with Walk-Out Onto Deck, Family-Sized Kitchen, Three Large Bedrooms and a Finished Basement. Oversized Lot with Beautiful Landscaping. Close to All Amenities Including UofT Mississauga, Erindale Park, Port Credit, Parks, Trails, Great Schools and Public Transportation. (id:60365)













